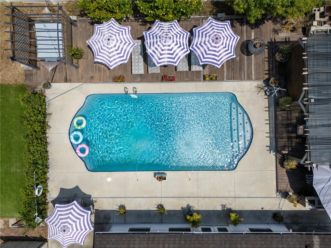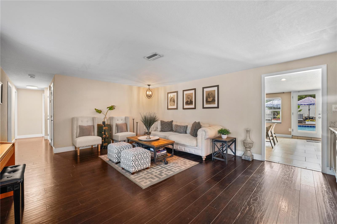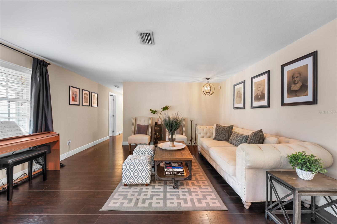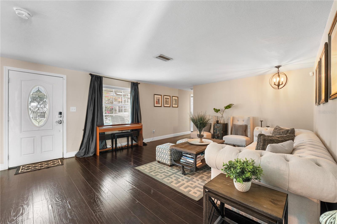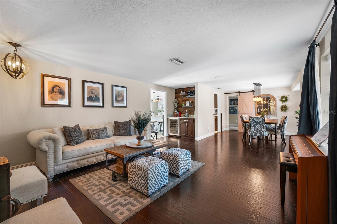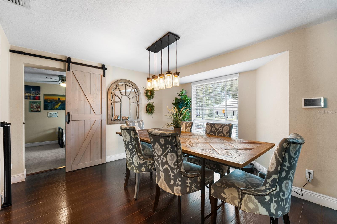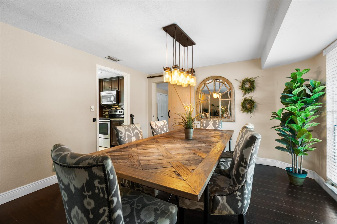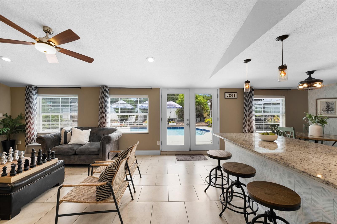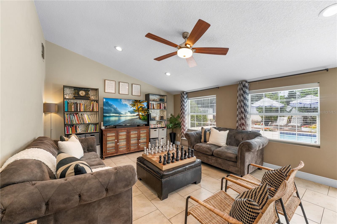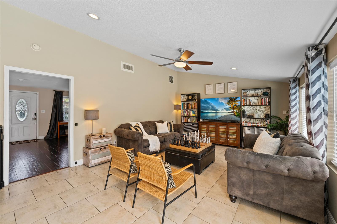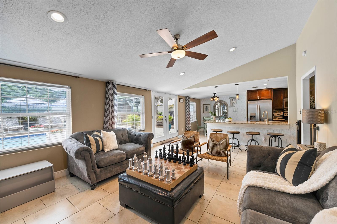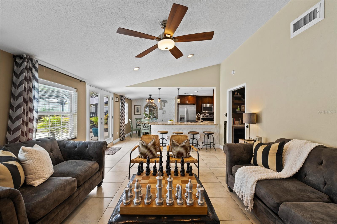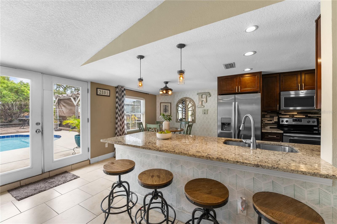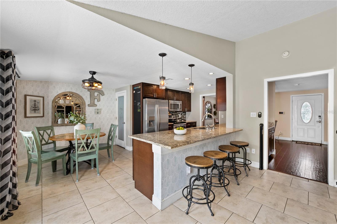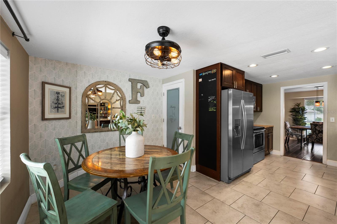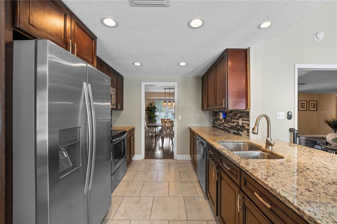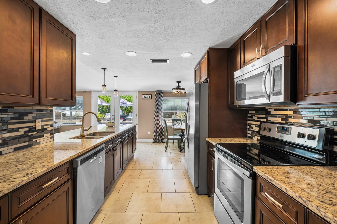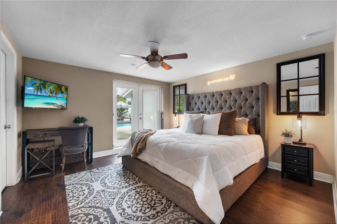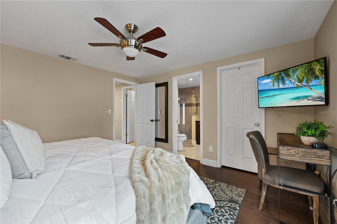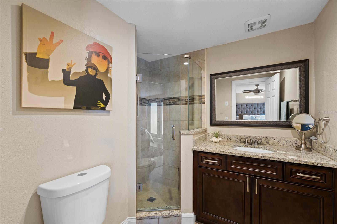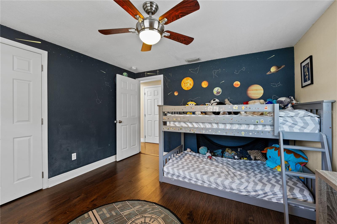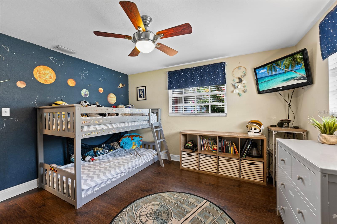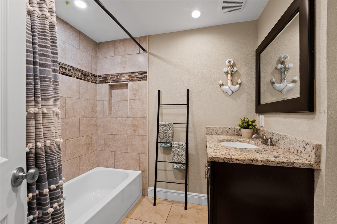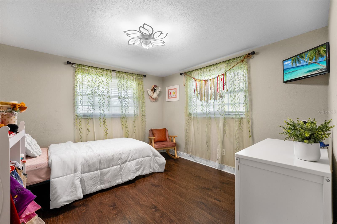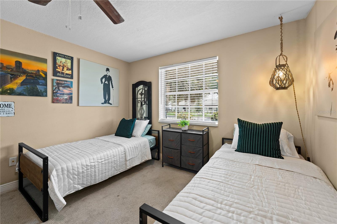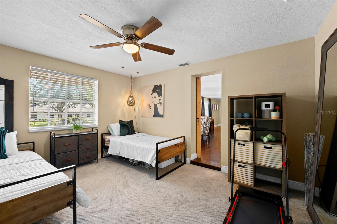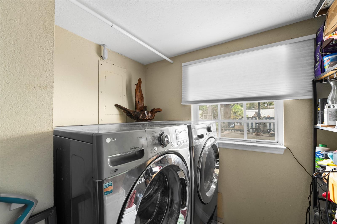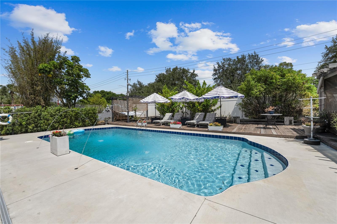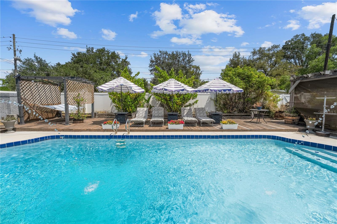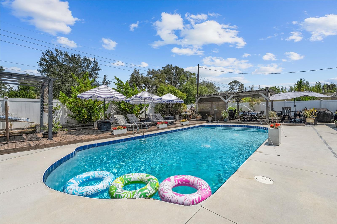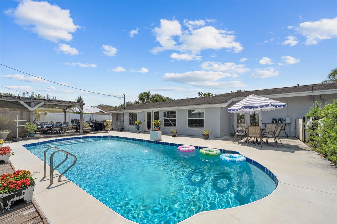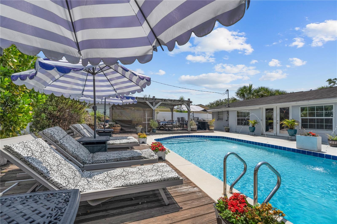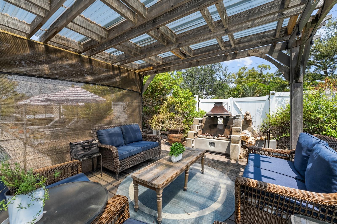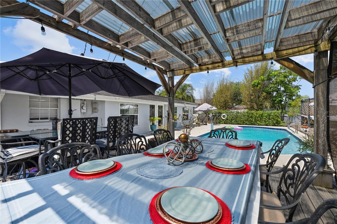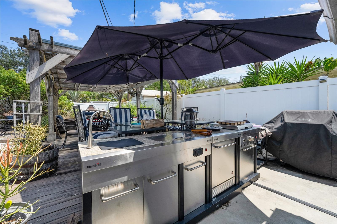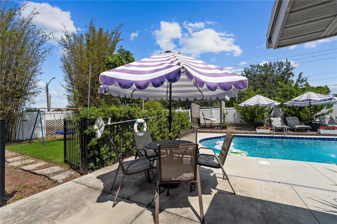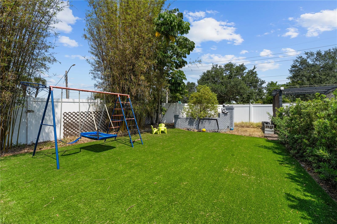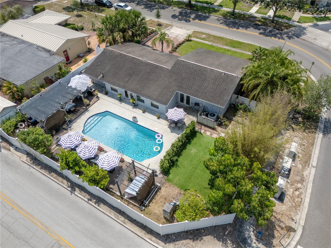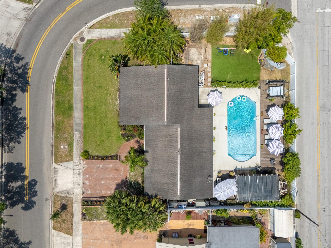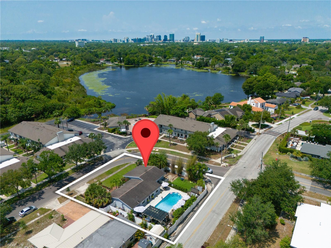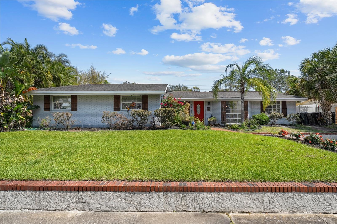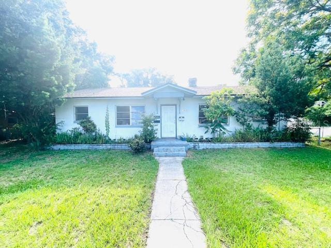2801 Plaza Terrace Drive, ORLANDO, FL 32803
Property Photos
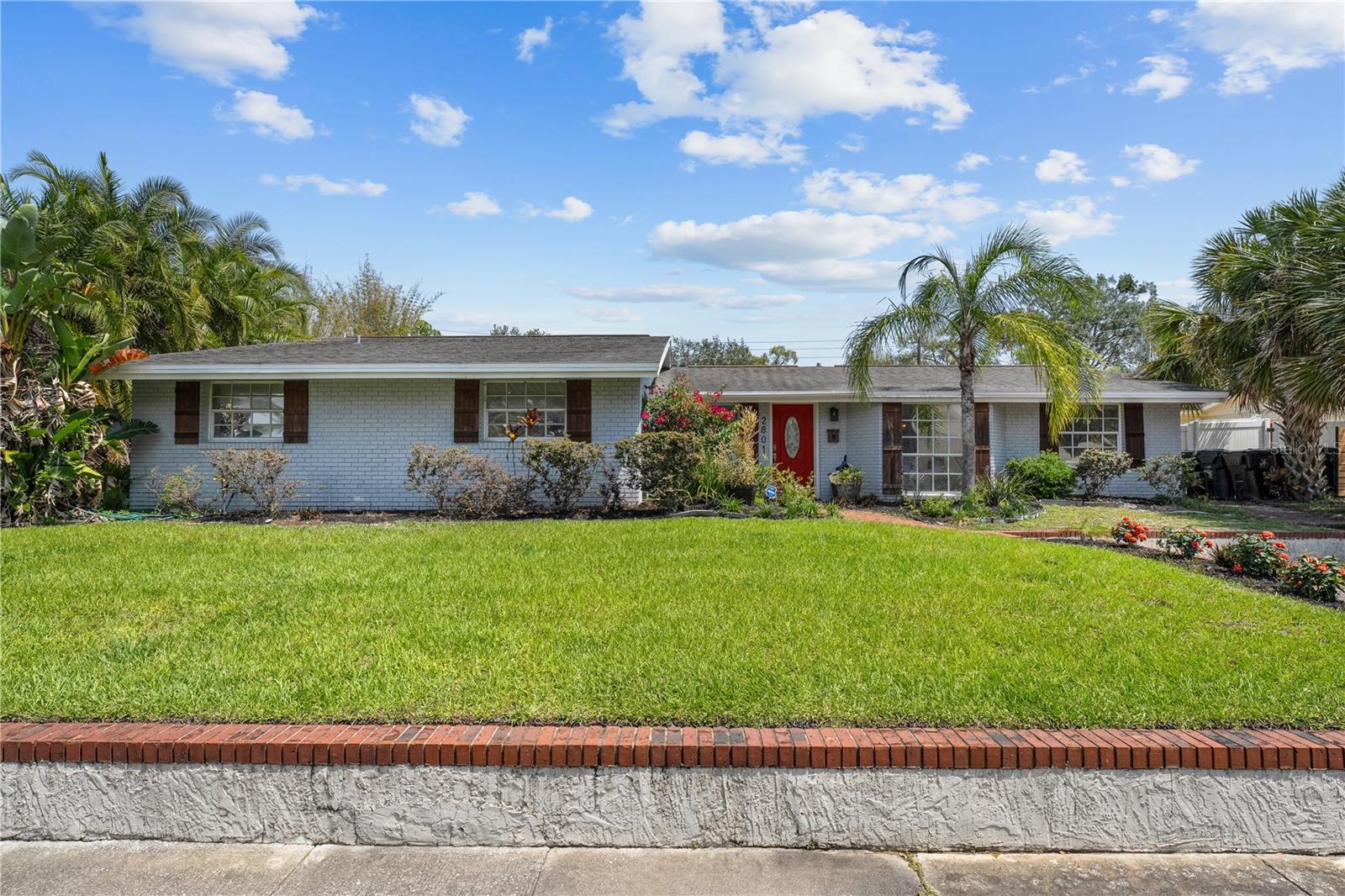
Would you like to sell your home before you purchase this one?
Priced at Only: $700,000
For more Information Call:
Address: 2801 Plaza Terrace Drive, ORLANDO, FL 32803
Property Location and Similar Properties
- MLS#: O6309203 ( Residential )
- Street Address: 2801 Plaza Terrace Drive
- Viewed: 36
- Price: $700,000
- Price sqft: $347
- Waterfront: No
- Year Built: 1966
- Bldg sqft: 2019
- Bedrooms: 4
- Total Baths: 2
- Full Baths: 2
- Days On Market: 65
- Additional Information
- Geolocation: 28.5621 / -81.3473
- County: ORANGE
- City: ORLANDO
- Zipcode: 32803
- Subdivision: Plaza Terrace
- Elementary School: Audubon Park K
- Middle School: Audubon Park K
- High School: Winter Park
- Provided by: KELLER WILLIAMS ADVANTAGE III
- Contact: Brandon Thompson
- 407-207-0825

- DMCA Notice
-
DescriptionWelcome to Audubon Park, one of Orlandos most central and vibrant enclaves. This beautifully updated 4 bedroom, 2 bathroom pool home on a corner lot is where everyday comfort meets resort style living. Zoned for top rated Audubon Park K8 and Winter Park High School, this residence offers both lasting value and an exceptional lifestyle in one of the citys most sought after districts. Inside, youll find a flexible and inviting layout with multiple living spaces designed for connection and comfort. From the rich wood floors and soft neutral palette to the curated lighting and barn door detail in the dining room, every space reflects thoughtful design. The kitchen is both stylish and functional, with espresso cabinetry, granite countertops, stainless steel appliances, and views that stretch all the way to your private backyard oasis. The true heartbeat of the home lies outside. The backyard has been transformed into an entertainers dream, complete with a grandfathered in diving pool, massive wood deck, custom stainless steel outdoor kitchen, and dedicated fire pit loungeall surrounded by lush landscaping and AstroTurf for effortless maintenance. Whether youre enjoying a poolside brunch under striped umbrellas or gathering around the fire pit for golden hour conversation, this space was made to be lived in and loved. What you dont see at first glance is the scale of updates that make this home truly turnkey. From the upgraded kitchen and modernized living spaces to the thoughtful outdoor investment, every improvement has been made with care and purpose. Even the layout supports multi generational living or flexible guest accommodations, giving you options for how you live, host, or grow. Beyond the property lines, the location is unbeatable. Zoned for Audubon Park K8 and Winter Park High School, this home puts you within minutes of Downtown Orlando, Milk District, Mills 50, Baldwin Park, and some of the citys best dining, shopping, and green spaces. Commute with ease via nearby highways, this home makes everyday life feel elevated. Schedule your private showing today and discover the lifestyle waiting for you.
Payment Calculator
- Principal & Interest -
- Property Tax $
- Home Insurance $
- HOA Fees $
- Monthly -
Features
Building and Construction
- Covered Spaces: 0.00
- Exterior Features: French Doors
- Flooring: Tile, Wood
- Living Area: 2019.00
- Roof: Shingle
School Information
- High School: Winter Park High
- Middle School: Audubon Park K-8
- School Elementary: Audubon Park K8
Garage and Parking
- Garage Spaces: 0.00
- Open Parking Spaces: 0.00
Eco-Communities
- Pool Features: In Ground, Salt Water
- Water Source: Public
Utilities
- Carport Spaces: 0.00
- Cooling: Central Air
- Heating: Central
- Sewer: Public Sewer
- Utilities: BB/HS Internet Available, Cable Available
Finance and Tax Information
- Home Owners Association Fee: 0.00
- Insurance Expense: 0.00
- Net Operating Income: 0.00
- Other Expense: 0.00
- Tax Year: 2024
Other Features
- Appliances: Dishwasher, Refrigerator
- Country: US
- Interior Features: Kitchen/Family Room Combo
- Legal Description: PLAZA TERRACE 1/61 LOT 1
- Levels: One
- Area Major: 32803 - Orlando/Colonial Town
- Occupant Type: Owner
- Parcel Number: 19-22-30-7151-00-010
- Views: 36
- Zoning Code: R-1A
Similar Properties
Nearby Subdivisions
Altaloma Heights
Amelia Grove
Ardmore Terrace
Audubon Park
Audubon Park Tanager Sec
Baldwin Cove
Batey Charles C Resub
Beeman Park
Beverly Shores
Brookshire
Chase Rep
Colonial Acres
Colonial Gardens Rep
Colonial Manor
Colonialtown North
Colonialtown South
Cottage Way
Crystal Lake Terr
Crystal Lake Terrace
E E Hardys Sub
East View Park
Eastgrove
Eastwood
Eola Heights
Eola Park Heights
F E Taylors Sub
Ferguson John Maxwell Sub
Frst Manor
Ghio Terrace Sec 01
Golden Hgts
Hampton Park 4418
Hardings Revision
Highland Grove
Jamajo
Lake Arnold Reserve
Lake Barton Shores
Lake Barton Shores Sec #1
Lake Barton Shores Sec 1
Lake Highland Heights
Lake Oaks
Lake Sue Park
Leland Heights
Maplewood Sec 02
Mayfair Sub
Nathans Rev Sub
Orlando Highlands
Orwin Manor
Orwin Manor Westminster Sec
Park Lake Towers
Phillips Rep 01 Lakewood
Pinecrest Add
Plaza Terrace
Ponce De Leon
Primrose
Primrose Park
Primrose Terrace
Renae Terrace
Renlee Terrace
Robinson Norman Amd
Rolando Estates
Rosarden Rep
Seminole Park
Smart Solutions
Springview Manor
Zennbrookshire

- Frank Filippelli, Broker,CDPE,CRS,REALTOR ®
- Southern Realty Ent. Inc.
- Mobile: 407.448.1042
- frank4074481042@gmail.com



