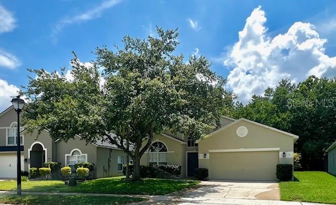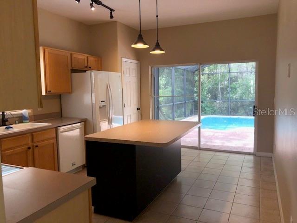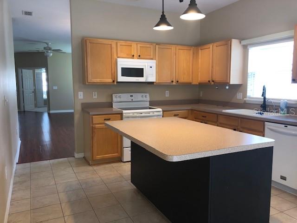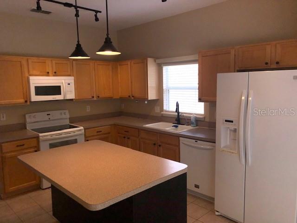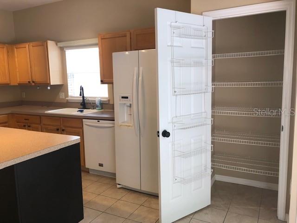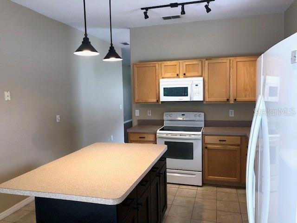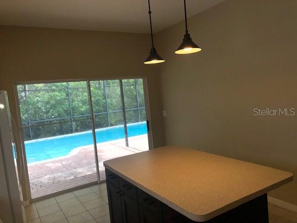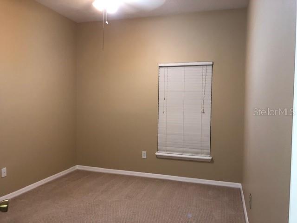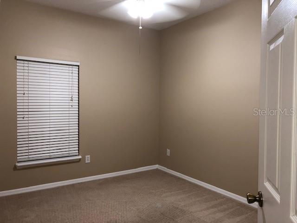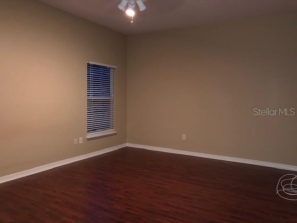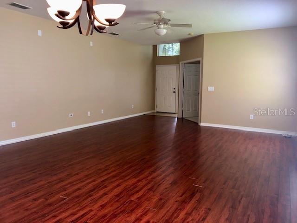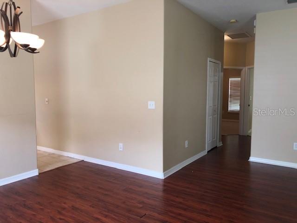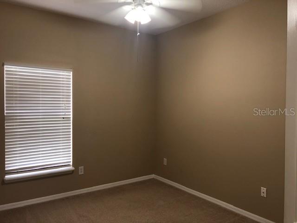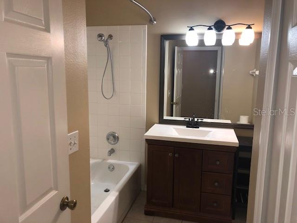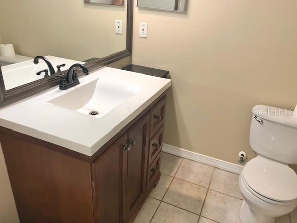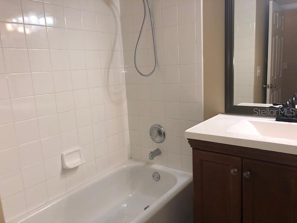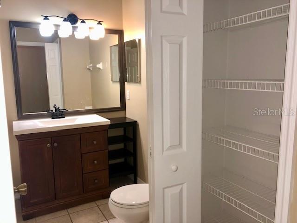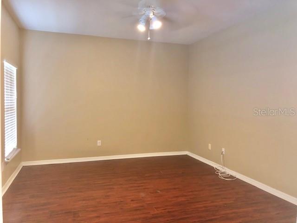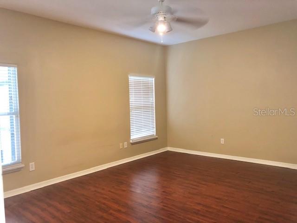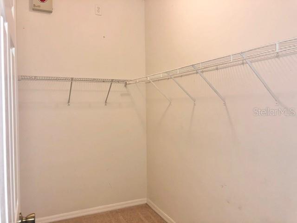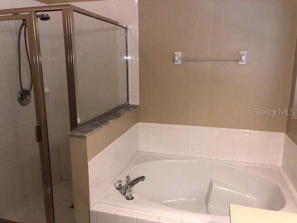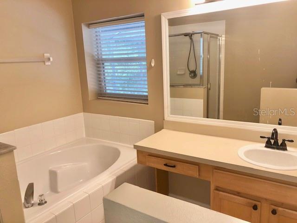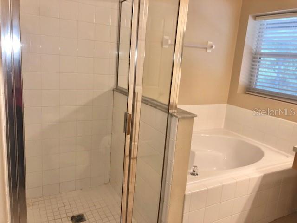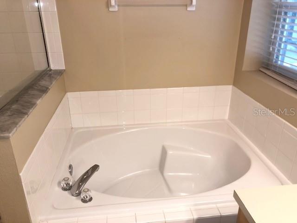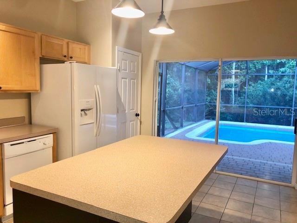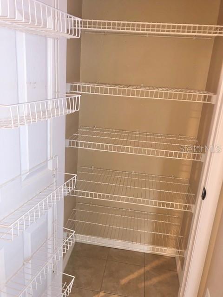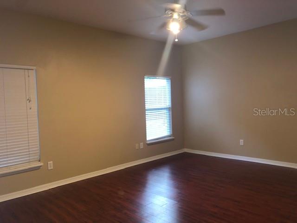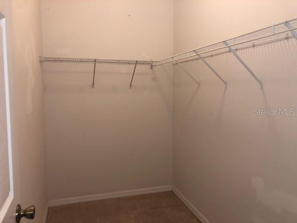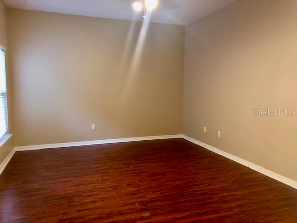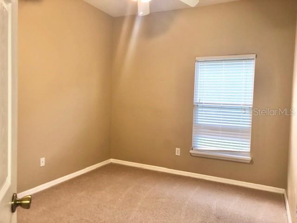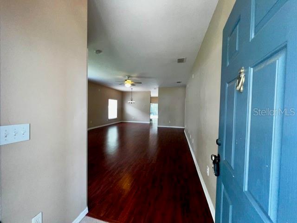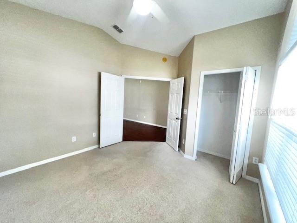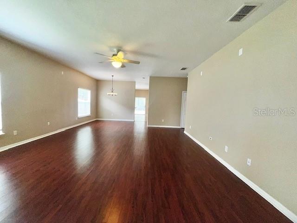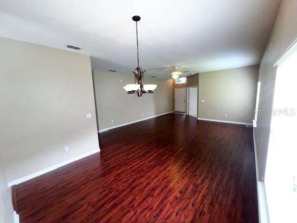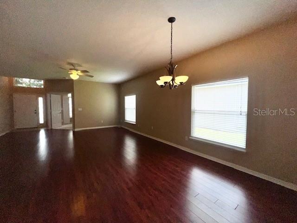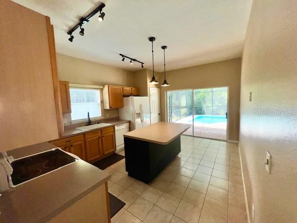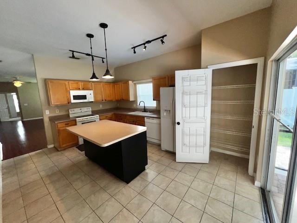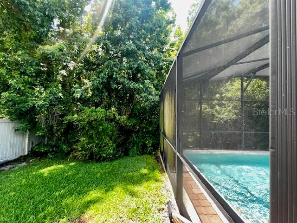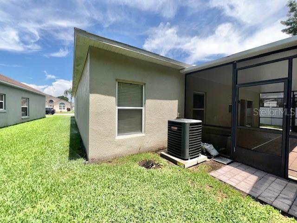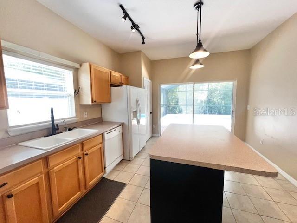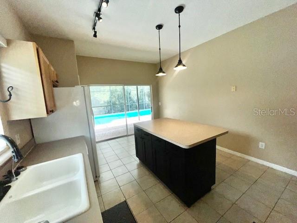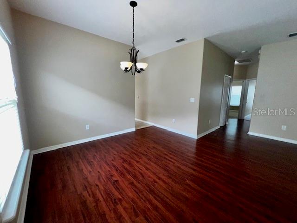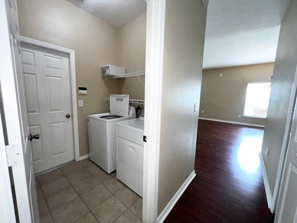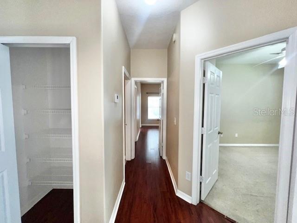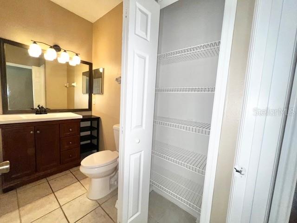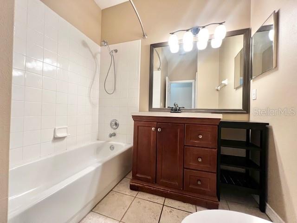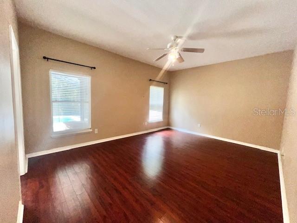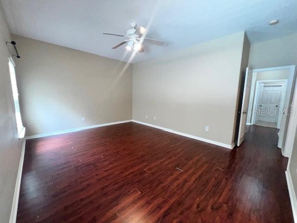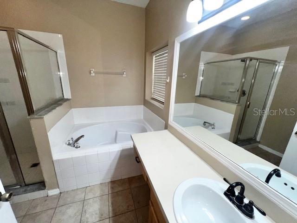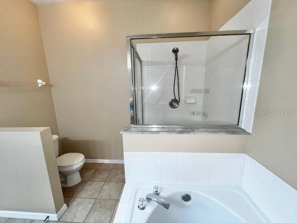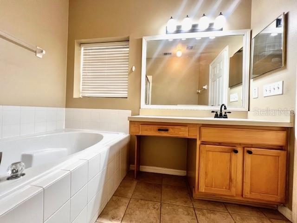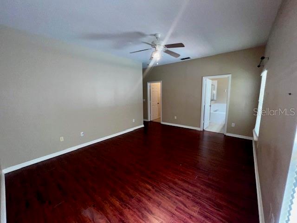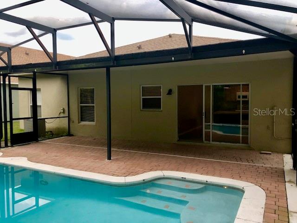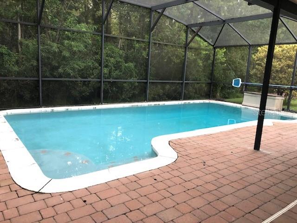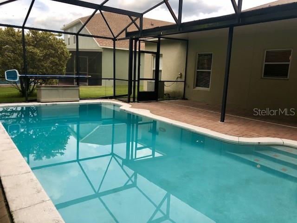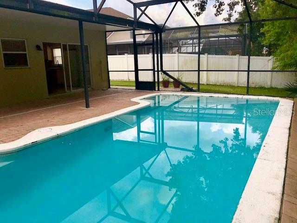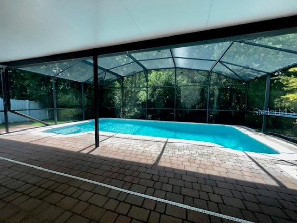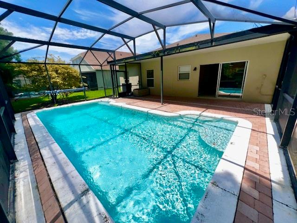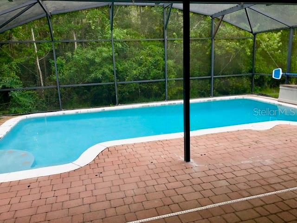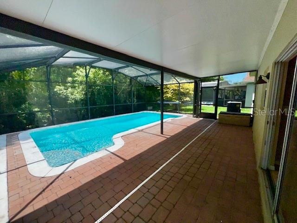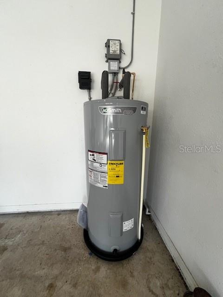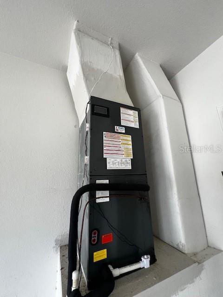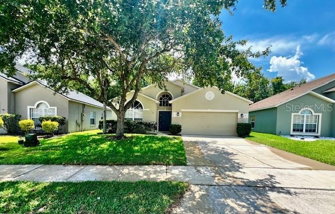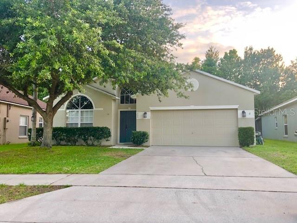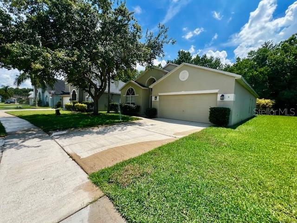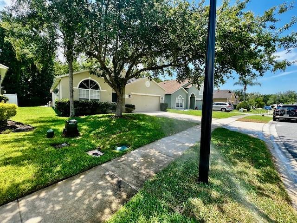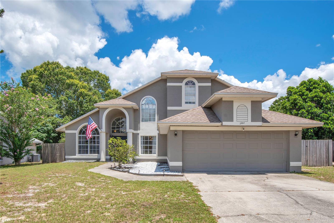500 Wellesly Street, OVIEDO, FL 32765
Property Photos
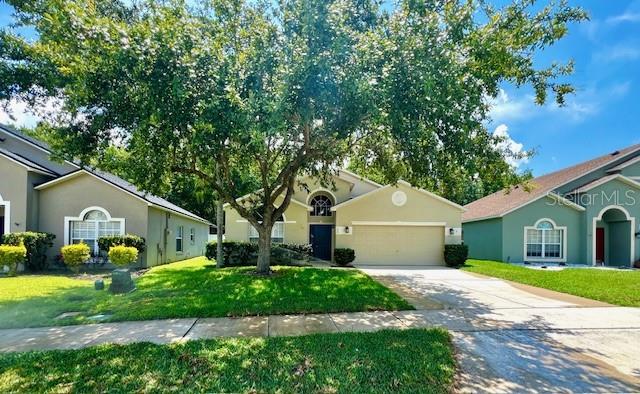
Would you like to sell your home before you purchase this one?
Priced at Only: $489,500
For more Information Call:
Address: 500 Wellesly Street, OVIEDO, FL 32765
Property Location and Similar Properties
- MLS#: O6318393 ( Residential )
- Street Address: 500 Wellesly Street
- Viewed: 10
- Price: $489,500
- Price sqft: $224
- Waterfront: No
- Year Built: 2001
- Bldg sqft: 2190
- Bedrooms: 4
- Total Baths: 2
- Full Baths: 2
- Garage / Parking Spaces: 2
- Days On Market: 36
- Additional Information
- Geolocation: 28.6648 / -81.18
- County: SEMINOLE
- City: OVIEDO
- Zipcode: 32765
- Subdivision: Waverlee Woods
- Provided by: HOMEVEST REALTY

- DMCA Notice
-
DescriptionLOCATION!! LOCATION!! Sought after OVIEDO POOL HOME 4 bedroom 2 full baths 1 story home, located on conservation lot in desirable Waverlee Woods subdivision! Open floor plan with laminate wood floors as well as tile in wet areas & carpet in guest bedrooms! The 1st guest bedroom offers carpet flooring,spacious with beautiful french doors and can also make for a wonderful home office area! Extra large living room/dining room combo! Inviting kitchen area with convenient island & pantry area! Sliding glass door from the kitchen leads to a gorgeous screened in salt water pool with brick paved lanai area! Nice guest bathroom with shower/tub combo and spacious linen closet! Guest bedrooms 2 & 3 have carpet flooring and ample closet space in each! Main/owner's bedroom is spacious with views of the pool, has private bath with a garden tub/separate shower, and a large walk in closet! New water heater just installed 6/7/2025! AC installed 8/17/2022!! New roof installed August 2018!! No rear neighbors!! Nature/conservation area in back! Great Oviedo schools!! Publix shopping plaza, Walgreens, Winn Dixie & so much more just a few blocks away!! Less than 3 miles to fabulous new Oviedo On The Park! Easy access to UCF, Seamens, 417 expressway, & Alafaya Trail!!
Payment Calculator
- Principal & Interest -
- Property Tax $
- Home Insurance $
- HOA Fees $
- Monthly -
Features
Building and Construction
- Covered Spaces: 0.00
- Exterior Features: Sidewalk
- Flooring: Carpet, Laminate, Tile
- Living Area: 1748.00
- Roof: Shingle
Garage and Parking
- Garage Spaces: 2.00
- Open Parking Spaces: 0.00
Eco-Communities
- Pool Features: In Ground, Salt Water, Screen Enclosure
- Water Source: Public
Utilities
- Carport Spaces: 0.00
- Cooling: Central Air
- Heating: Electric
- Pets Allowed: Yes
- Sewer: Public Sewer
- Utilities: Cable Available, Electricity Available
Finance and Tax Information
- Home Owners Association Fee: 500.00
- Insurance Expense: 0.00
- Net Operating Income: 0.00
- Other Expense: 0.00
- Tax Year: 2024
Other Features
- Appliances: Dishwasher, Dryer, Microwave, Range, Refrigerator, Washer
- Association Name: Community Management Specialist
- Association Phone: 407-359-7202
- Country: US
- Interior Features: Ceiling Fans(s), Open Floorplan
- Legal Description: LOT 171 WAVERLEE WOODS UNIT 3 PB 54 PGS 43 THRU 45
- Levels: One
- Area Major: 32765 - Oviedo
- Occupant Type: Vacant
- Parcel Number: 13-21-31-5NW-0000-1710
- Views: 10
- Zoning Code: PUD
Similar Properties
Nearby Subdivisions
1040 Big Oaks Blvd Oviedo Fl 3
A Rep Of Pt Of Alafaya Woods P
Acreage & Unrec
Alafaya Trail Sub
Alafaya Woods
Alafaya Woods Ph 06
Alafaya Woods Ph 1
Alafaya Woods Ph 1 - Unit A
Alafaya Woods Ph 11
Alafaya Woods Ph 12b
Alafaya Woods Ph 17
Alafaya Woods Ph 2
Alafaya Woods Ph 5
Allens 1st Add To Washington H
Aloma Bend Tr 3a
Aloma Woods
Aloma Woods Ph 1
Aloma Woods Ph 2
Aloma Woods Ph 4
Bellevue
Bentley Woods
Black Hammock
Brighton Park At Carillon Ph 2
Brookmore Estates
Brookmore Estates Ph 3
Brookmore Estates Phase 3
Carillon Tr 301 At
Carrigan Woods
Cedar Bend
Chapman Groves
Chapman Pines
Cobblestone
Crystal Shores
Cypress Head At The Enclave
Dunhill
Dunhill Unit 1
Ellingsworth
Estates At Aloma Woods Ph 1
Estates At Aloma Woods Ph 3
Estates At Wellington
Florida Groves Companys First
Fosters Grove At Oviedo
Fox Run
Francisco Park
Franklin Park
Hawks Overlook
Heatherbrooke Estates Rep
Hickory Glen
Hideaway Cove At Oviedo Ph 1
Hideaway Cove At Oviedo Ph 3
Hunters Stand At Carillon
Huntington
Jackson Heights
Jamestown
Kenmure
Kingsbridge East Village
Kingsbridge East Village Unit
Kingsbridge West
Kingsbridge West Ph 1a
Lafayette Forest
Lake Charm Country Estates
Lake Rogers Estates
Lakes Of Aloma
Lakes Of Aloma Ph 2
Little Creek Ph 2a
Little Creek Ph 3a
Little Lake Georgia Terrace
Majestic Cove
Mc Culloch Sub
Mc Culloch Sub Unit 1 5 Acre D
Mead Manor
Mead Manor Unit 2
Milton Square
None
Oak Grove
Oviedo
Oviedo Forest
Oviedo Forest Phase 2
Oviedo Gardens A Rep
Oviedo Terrace
Park Place At Aloma A Rep
Parkdale Place
Preserve Of Oviedo On The Park
Ravencliffe
Red Ember North
Regency Estates
Remington Park
Retreat At Lake Charm
River Walk
Sawgrass Subdivision
Seneca Bend
Slavia Colony Cos Sub
Stillwater
Stillwater Ph 1
Stillwater Ph 2
Sunny Slopes
Swopes Amd Of Iowa City
The Preserve At Lake Charm
Tiffany Woods
Tuska Ridge
Tuska Ridge Unit 2
Tuska Ridge Unit 8
Twin Lakes Manor
Twin Oaks
Twin Rivers Model Home Area
Twin Rivers Sec 1
Twin Rivers Sec 7
Village Of Remington
Villages At Kingsbridge West T
Waverlee Woods
Waverlee Woods Unit 3
Wentworth Estates
Whispering Woods
Whitetail Run
Willa Lake Ph 1
Winding Cove
Winding Cove Sub
Woodland Estates

- Frank Filippelli, Broker,CDPE,CRS,REALTOR ®
- Southern Realty Ent. Inc.
- Mobile: 407.448.1042
- frank4074481042@gmail.com



