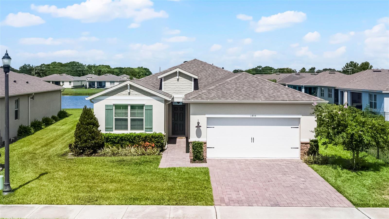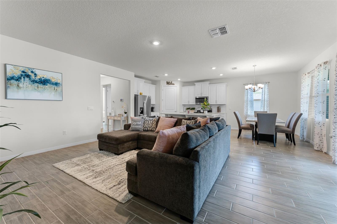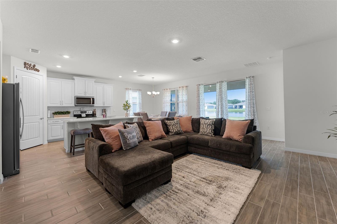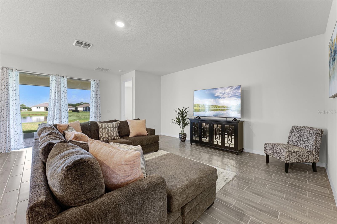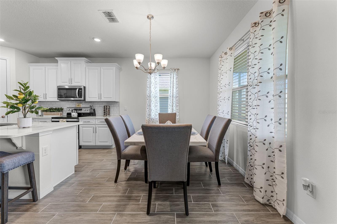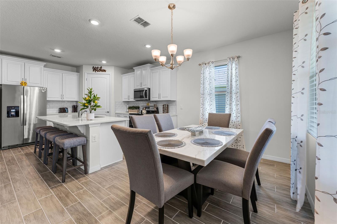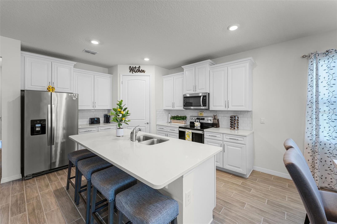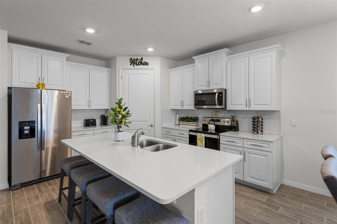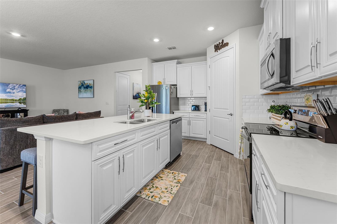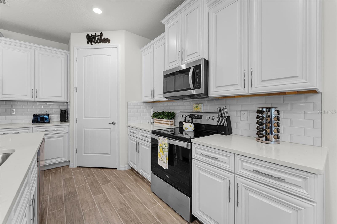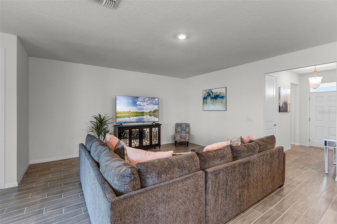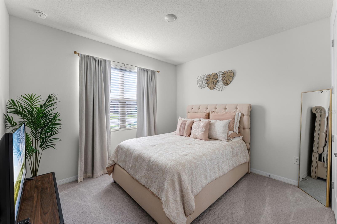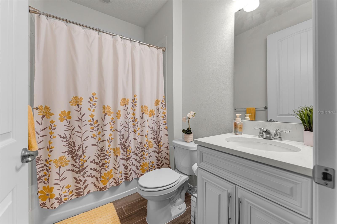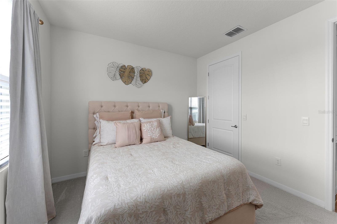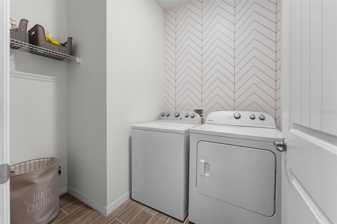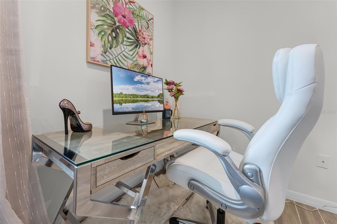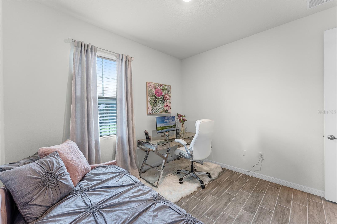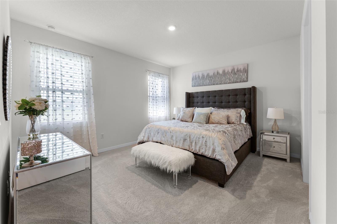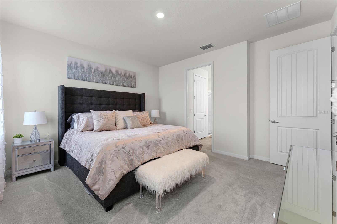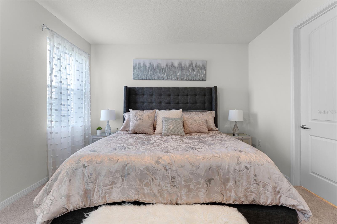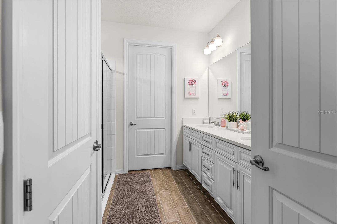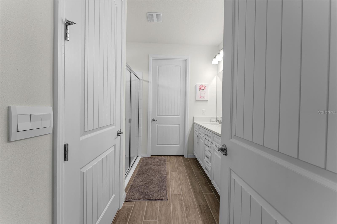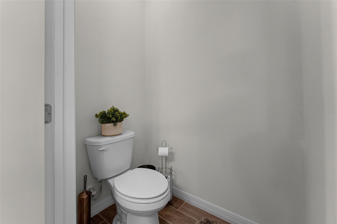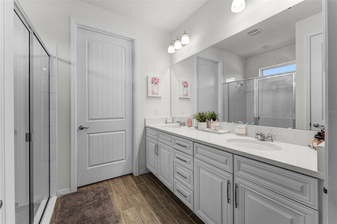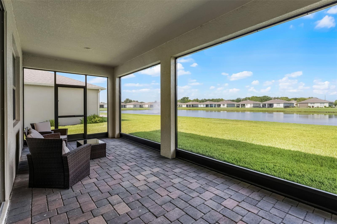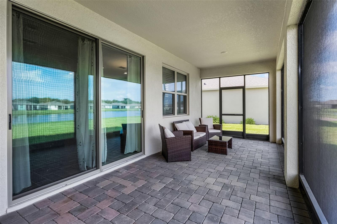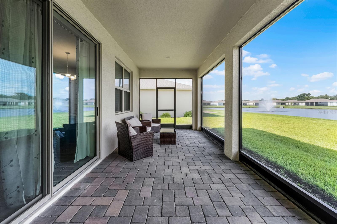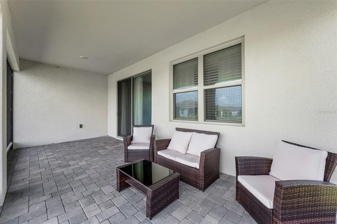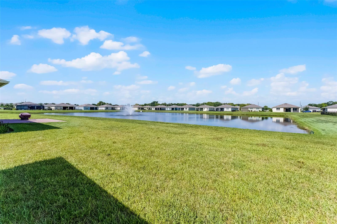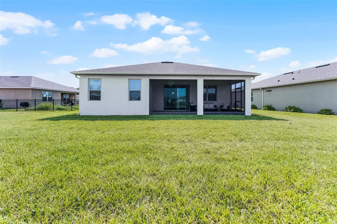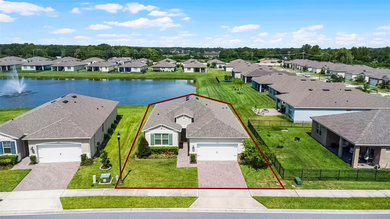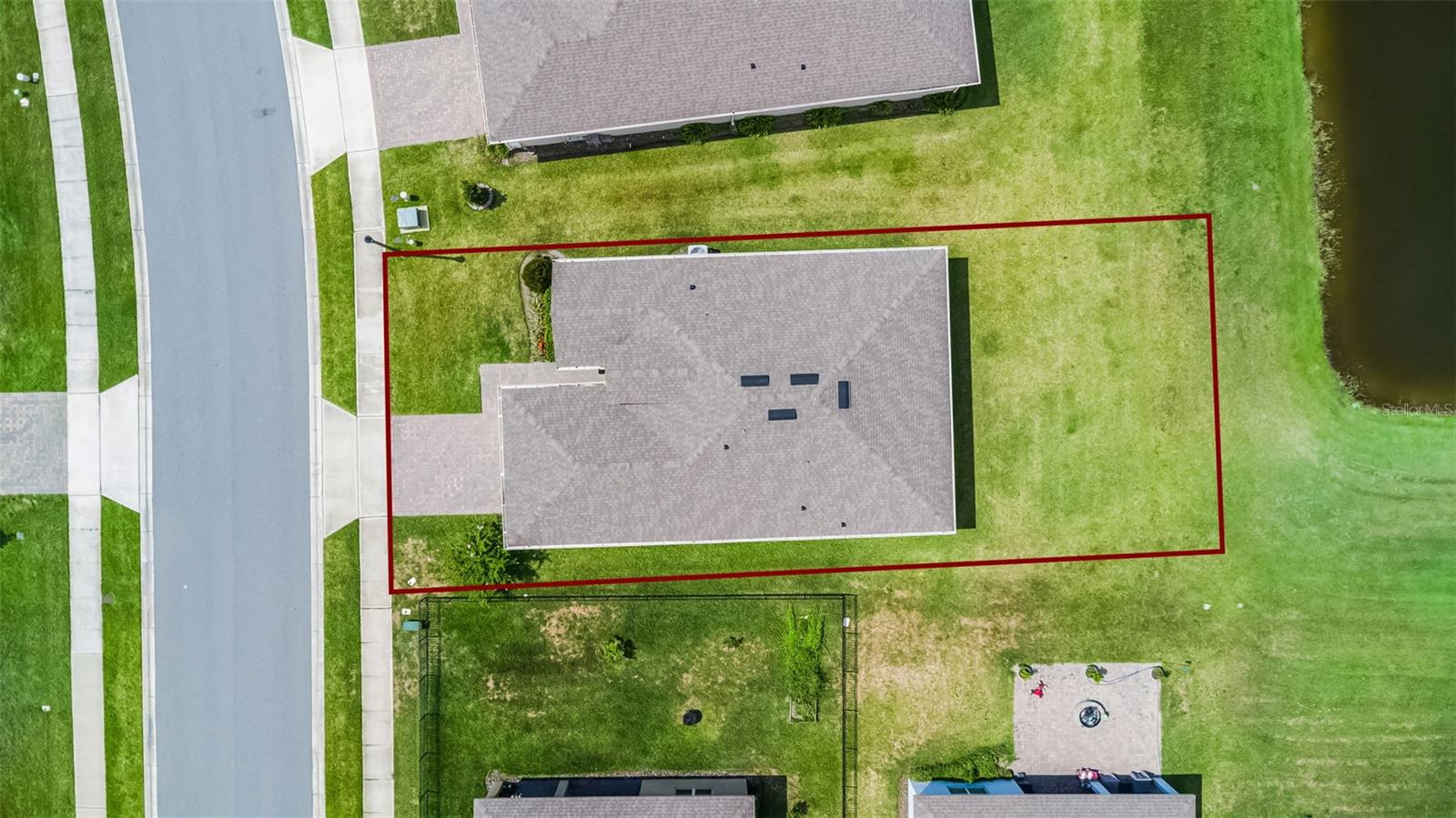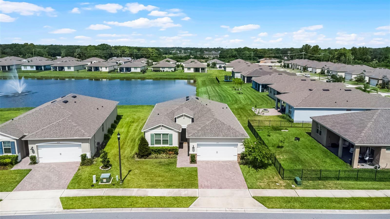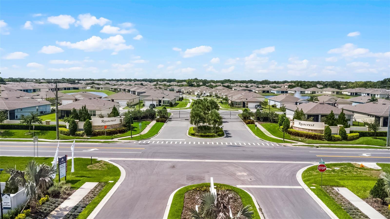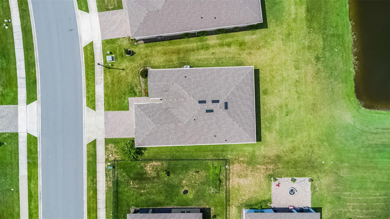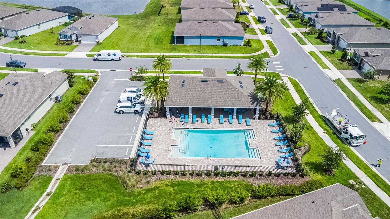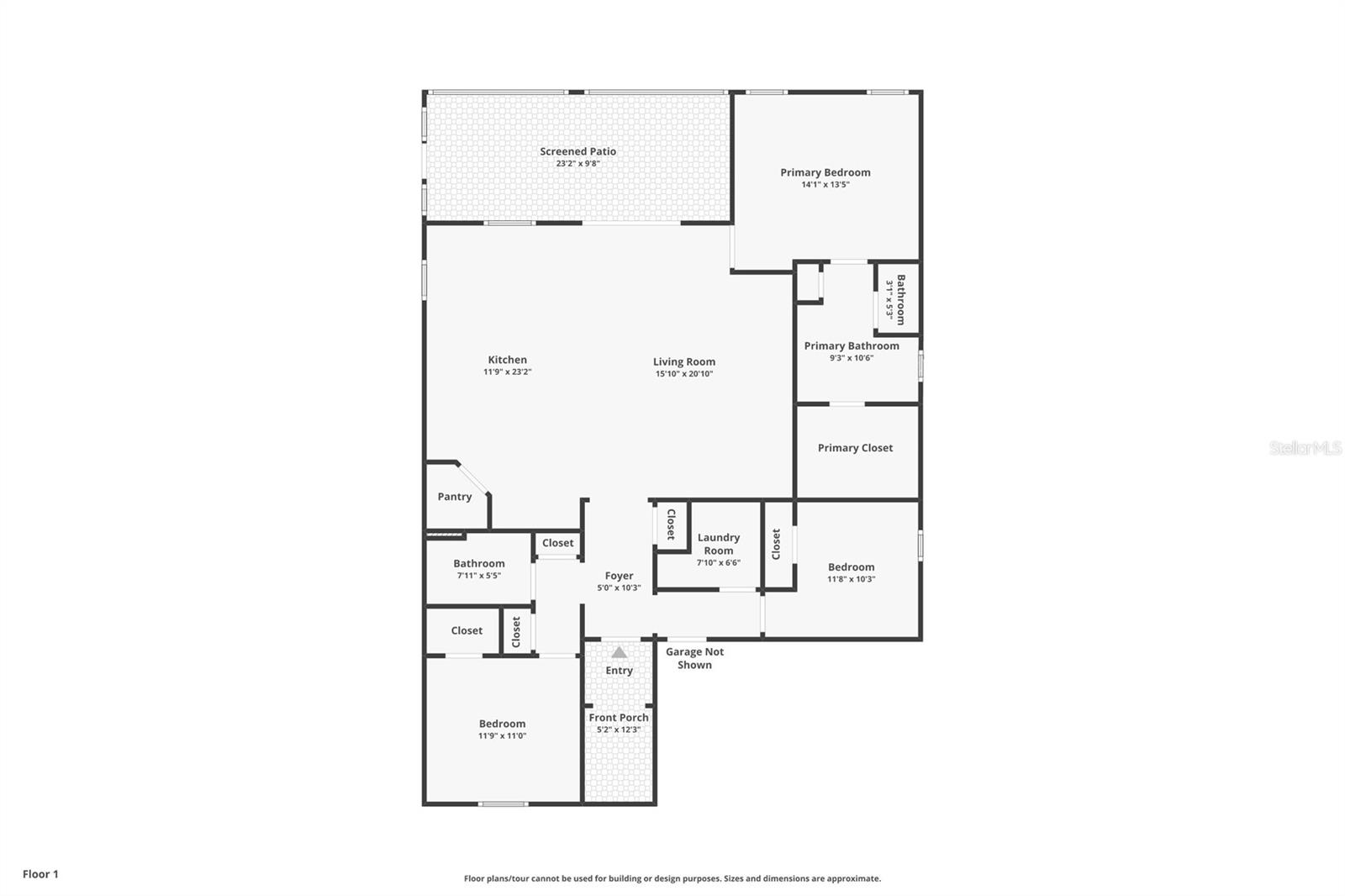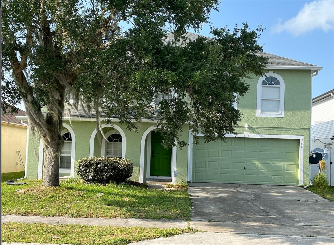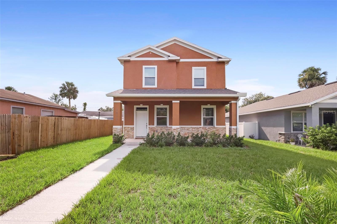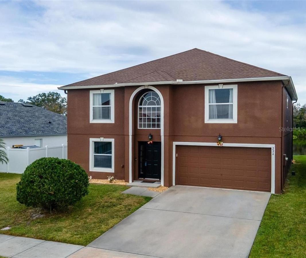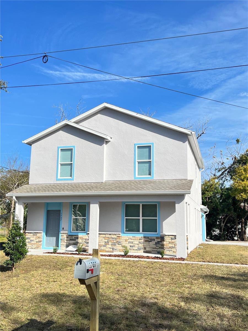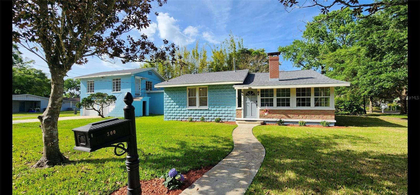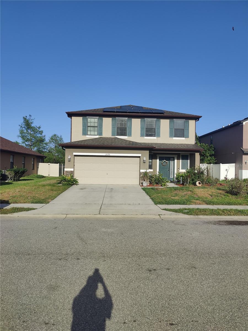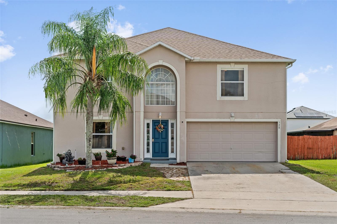1404 Hopedale Place, SANFORD, FL 32771
Property Photos
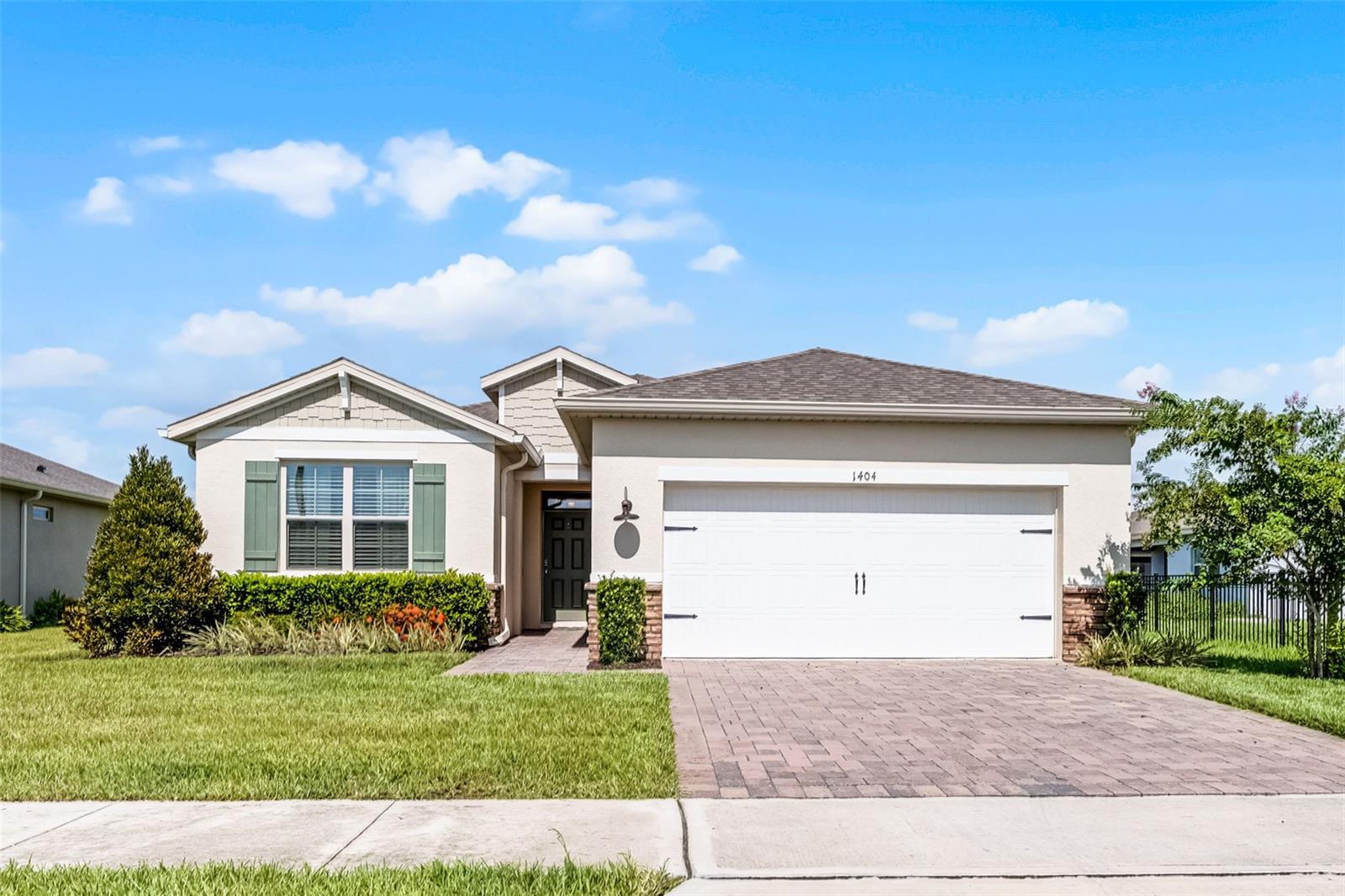
Would you like to sell your home before you purchase this one?
Priced at Only: $390,000
For more Information Call:
Address: 1404 Hopedale Place, SANFORD, FL 32771
Property Location and Similar Properties
- MLS#: O6324980 ( Residential )
- Street Address: 1404 Hopedale Place
- Viewed: 3
- Price: $390,000
- Price sqft: $165
- Waterfront: No
- Year Built: 2022
- Bldg sqft: 2368
- Bedrooms: 3
- Total Baths: 2
- Full Baths: 2
- Garage / Parking Spaces: 2
- Days On Market: 9
- Additional Information
- Geolocation: 28.8003 / -81.229
- County: SEMINOLE
- City: SANFORD
- Zipcode: 32771
- Subdivision: Rosecrest
- Elementary School: Midway
- Middle School: Millennium
- High School: Seminole
- Provided by: KELLER WILLIAMS ADVANTAGE REALTY
- Contact: Jean Scott
- 407-977-7600

- DMCA Notice
-
DescriptionBuilt in 2022, this stunning 3 bedroom, 2 bathroom home offers contemporary style, comfort, and a peaceful settingall in the secure, Sanford gated community of Rosecrest. Mature landscaping, paver driveway, and two car garage greet you upon approach! Once inside, you are welcomed with tons of natural lighting streaming through the large windows, neutral paint, and wood look tile that runs throughout the majority of the home. Enjoy everyday living and entertaining in the open concept great room, where the kitchen, dining, and living spaces flow seamlessly together. The kitchen is a showstopper with sleek, white cabinetry, quartz countertops, stainless steel appliances, closet pantry, and a large island that doubles as a breakfast bar. The master suite offers a private retreat with backyard views, large, walk in closet, and en suite bathroom complete with a double sink vanity, a large walk in shower, linen closet, and water closet. Two secondary bedrooms are located at the front of the home, both of which offer large closets and windows. The secondary bathroom is complete with a single sink vanity and shower/tub combo. A large, interior laundry room provides ample space for everyone's least favorite chore. Step out back to a spacious, covered and screened patio and take in the serene pond views from the large backyardideal for relaxing evenings or weekend gatherings. With thoughtful design and modern finishes throughout, this home is move in ready and perfectly designed for both comfort and convenience. HOA fee covers the lawn maintenance and mowing and gives you access to a great community pool just down from the house on the right.
Payment Calculator
- Principal & Interest -
- Property Tax $
- Home Insurance $
- HOA Fees $
- Monthly -
Features
Building and Construction
- Covered Spaces: 0.00
- Exterior Features: Lighting, Rain Gutters, Sidewalk, Sliding Doors
- Flooring: Carpet, Tile
- Living Area: 1662.00
- Roof: Shingle
Land Information
- Lot Features: Landscaped, Sidewalk, Paved, Private
School Information
- High School: Seminole High
- Middle School: Millennium Middle
- School Elementary: Midway Elementary
Garage and Parking
- Garage Spaces: 2.00
- Open Parking Spaces: 0.00
Eco-Communities
- Water Source: Public
Utilities
- Carport Spaces: 0.00
- Cooling: Central Air
- Heating: Central
- Pets Allowed: Yes
- Sewer: Public Sewer
- Utilities: BB/HS Internet Available, Cable Available, Electricity Connected, Water Connected
Amenities
- Association Amenities: Gated, Pool
Finance and Tax Information
- Home Owners Association Fee Includes: Pool, Maintenance Grounds, Private Road
- Home Owners Association Fee: 245.00
- Insurance Expense: 0.00
- Net Operating Income: 0.00
- Other Expense: 0.00
- Tax Year: 2024
Other Features
- Appliances: Dishwasher, Disposal, Dryer, Microwave, Range, Refrigerator, Washer, Water Filtration System
- Association Name: Karie Clearwater
- Association Phone: 352-366-0234
- Country: US
- Interior Features: Ceiling Fans(s), Eat-in Kitchen, High Ceilings, Kitchen/Family Room Combo, Open Floorplan, Primary Bedroom Main Floor, Split Bedroom, Stone Counters, Thermostat, Walk-In Closet(s)
- Legal Description: LOT 113 ROSECREST PLAT BOOK 84 PAGES 87-93
- Levels: One
- Area Major: 32771 - Sanford/Lake Forest
- Occupant Type: Owner
- Parcel Number: 33-19-31-512-0000-1130
- View: Water
- Zoning Code: SFR
Similar Properties
Nearby Subdivisions
Academy Manor
Acreage & Unrec
Belair Place
Belair Sanford
Berington Club Ph 3
Buckingham Estates
Buckingham Estates Ph 3 4
Buckingham Estates Ph 3 & 4
Buena Vista Estates
Calabria Cove
Cates Add
Celery Estates North
Celery Key
Celery Lakes Ph 1
Celery Lakes Ph 2
Celery Oaks Sub
Country Club Manor
Country Club Manor Unit 2
Country Place The
Crown Colony Sub
Dakotas Sub
De Forests Add
Dixie Terrace
Dreamwold 3rd Sec
Eastgrove Ph 2
Estates At Rivercrest
Estates At Wekiva Park
Estuary At St Johns
Evans Terrace
Fla Land Colonization Company
Fla Land Colonization Cos Add
Fla Land & Colonization Compan
Fort Mellon
Foxspur Sub Ph 2
Goldsboro Community
Graceline Court
Grove Manors
Highland Park
Holden Real Estate Companys Ad
Idyllwilde Of Loch Arbor Secti
Kaywood Rep
Lake Forest
Lake Forest Sec 19
Lake Forest Sec 3b Ph 5
Lake Forest Sec Two A
Lake Markham Estates
Lake Markham Landings
Lake Markham Preserve
Lake Sylvan Cove
Lake Sylvan Estates
Lake Sylvan Oaks
Lanes Add
Leavitts Sub W F
Lincoln Heights Sec 2
Lockharts Sub
Magnolia Heights
Markham Forest
Markham Square
Martins Add A C
Matera
Mayfair Meadows
Meischs Sub
Midway
Monterey Oaks Ph 1 A Rep
Monterey Oaks Ph 2 Rep
None
Not On The List
Oregon Trace
Other
Packards 1st Add To Midway
Palm Point
Pamala Oaks
Partins Sub Of Lt 27
Pearl Lake Estates
Phillips Terrace
Pine Level
Preserve At Astor Farms
Preserve At Astor Farms Ph 1
Preserve At Astor Farms Ph 2
Preserve At Lake Monroe
Retreat At Wekiva
Retreat At Wekiva Ph 2
Retreat At Wekiva - Ph 2
River Crest Ph 1
River Oaks
Riverbend At Cameron Heights
Riverbend At Cameron Heights P
Riverside Oaks
Riverside Reserve
Robinsons Survey Of An Add To
Rose Court
Rosecrest
San Lanta
San Lanta 2nd Sec
San Lanta 2nd Sec Rep
San Lanta 3rd Sec
San Sem Knolls 1st Add
Sanford Farms
Sanford Heights
Sanford Town Of
Seminole Estates
Silverleaf
Sipes Fehr
Smiths M M 2nd Sub B1 P101
Smiths M M 2nd Subd B1 P101
Somerset At Sanford Farms
South Park Sanford
South Sanford
South Sylvan Lake Shores
Spencer Heights
St Johns River Estates
Sterling Meadows
Sylvan Estates
The Glades On Sylvan Lake
The Glades On Sylvan Lake Ph 1
The Glades On Sylvan Lake Ph 2
Thornbrooke Ph 4
Town Of Sanford
Tusca Place North
Twenty West
Uppland Park
Washington Oaks Sec 1
Wilson Park
Wilson Place
Woodsong
Wynnewood

- Frank Filippelli, Broker,CDPE,CRS,REALTOR ®
- Southern Realty Ent. Inc.
- Mobile: 407.448.1042
- frank4074481042@gmail.com



