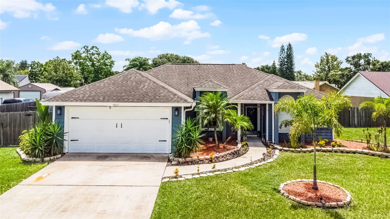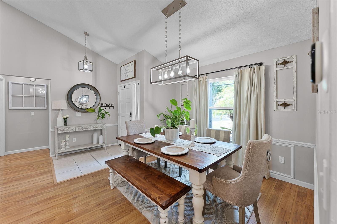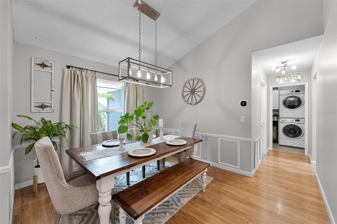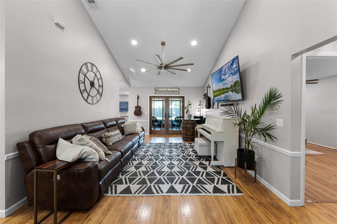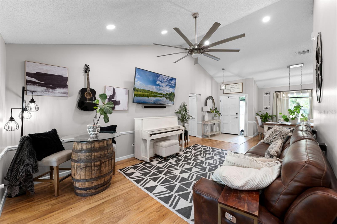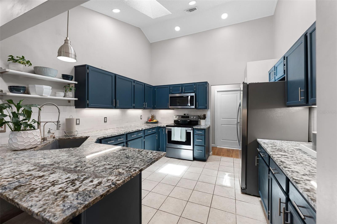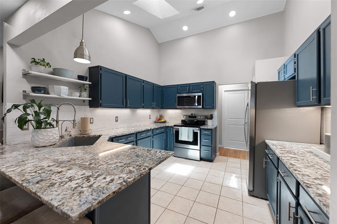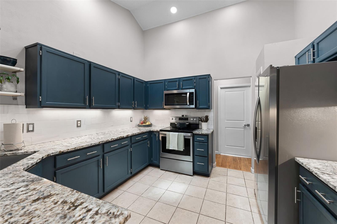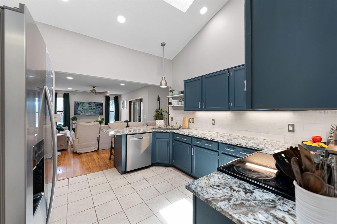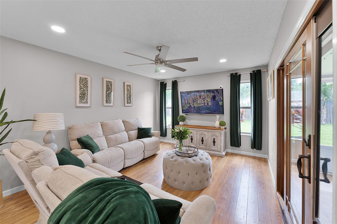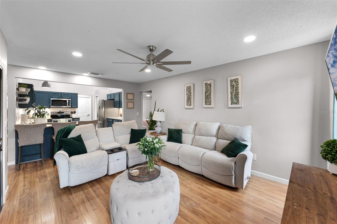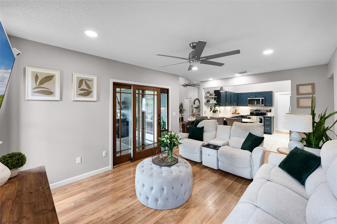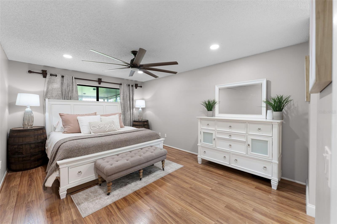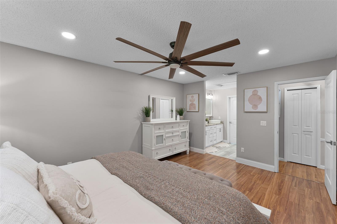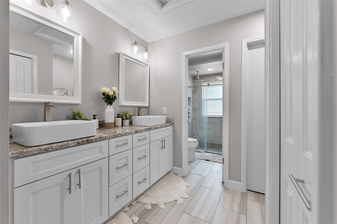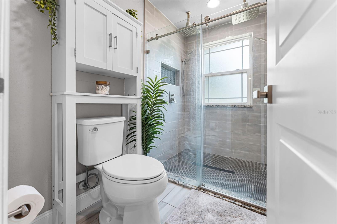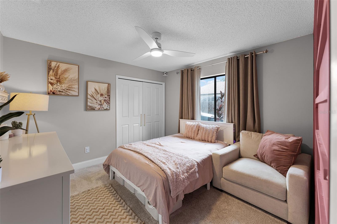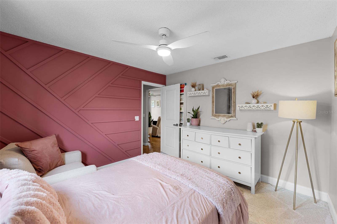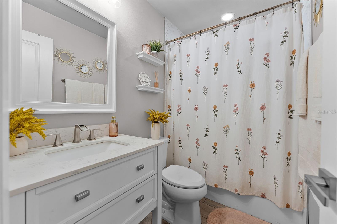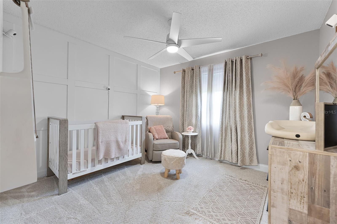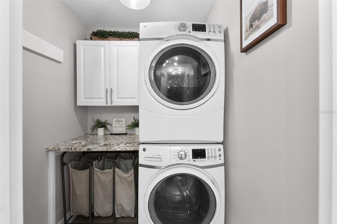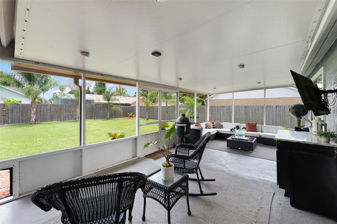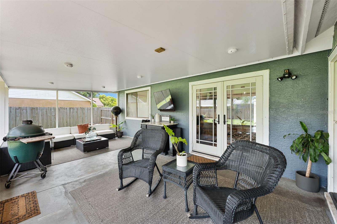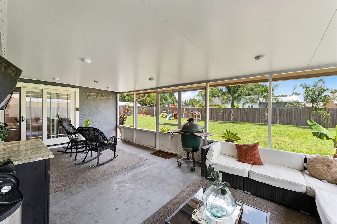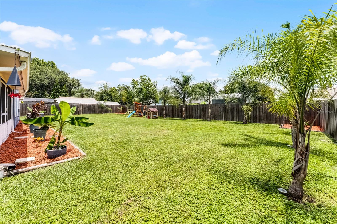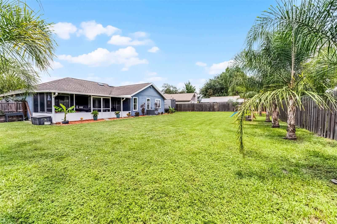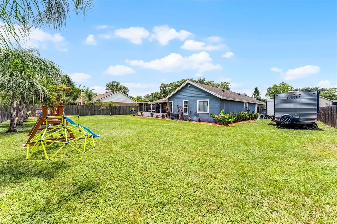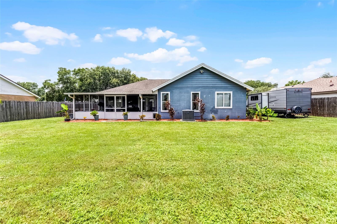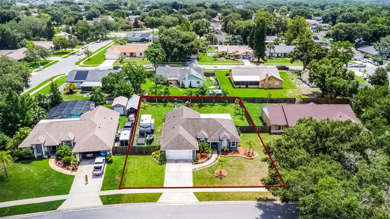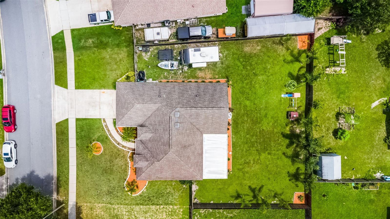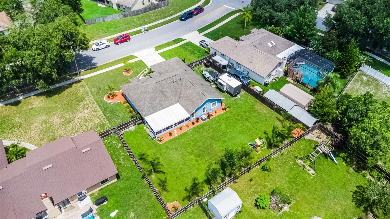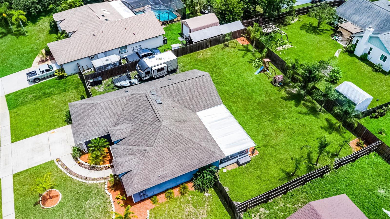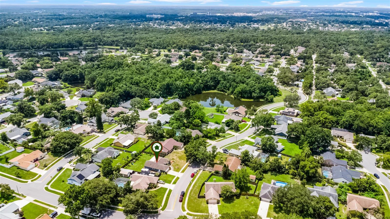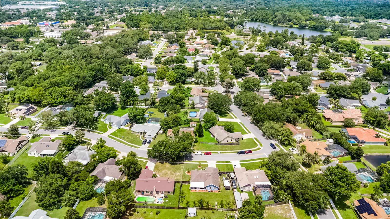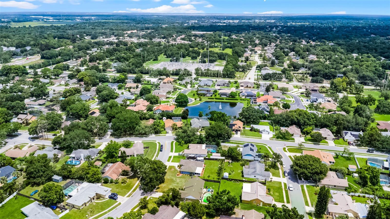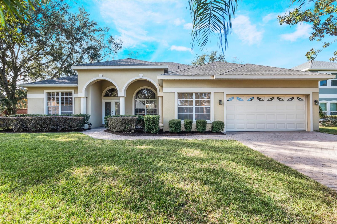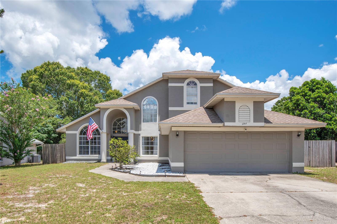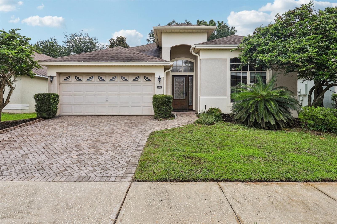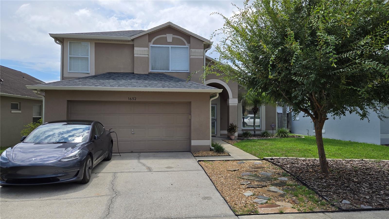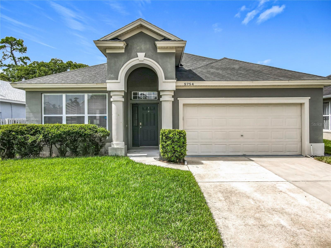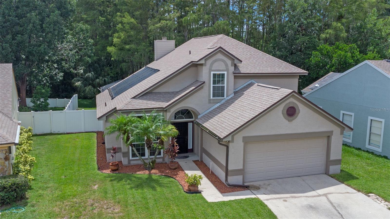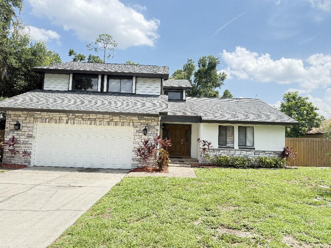2917 Erskine Drive, OVIEDO, FL 32765
Property Photos
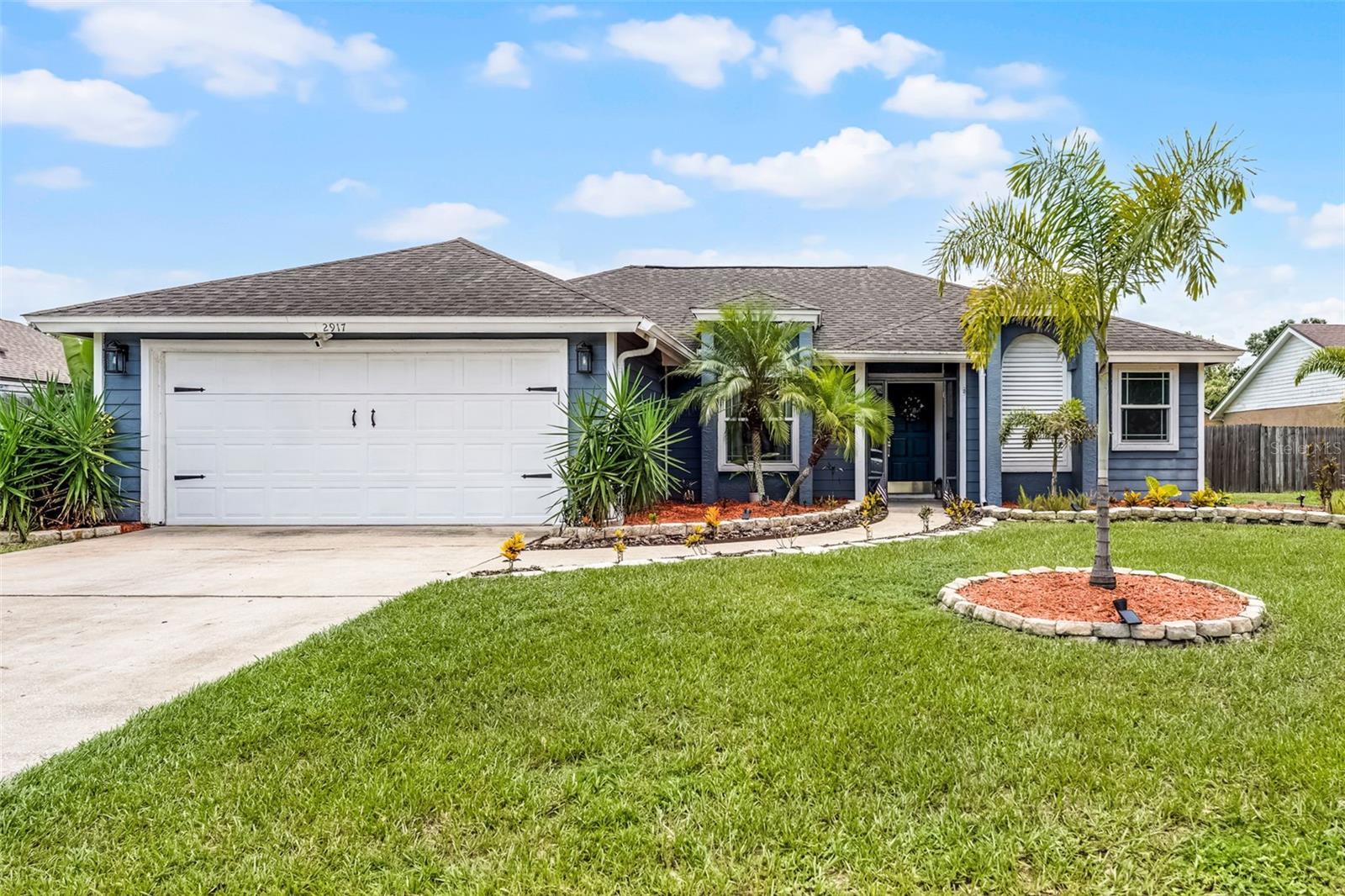
Would you like to sell your home before you purchase this one?
Priced at Only: $475,000
For more Information Call:
Address: 2917 Erskine Drive, OVIEDO, FL 32765
Property Location and Similar Properties
- MLS#: O6325023 ( Residential )
- Street Address: 2917 Erskine Drive
- Viewed: 5
- Price: $475,000
- Price sqft: $227
- Waterfront: No
- Year Built: 1988
- Bldg sqft: 2089
- Bedrooms: 3
- Total Baths: 2
- Full Baths: 2
- Garage / Parking Spaces: 2
- Days On Market: 9
- Additional Information
- Geolocation: 28.6313 / -81.2027
- County: SEMINOLE
- City: OVIEDO
- Zipcode: 32765
- Subdivision: Stillwater
- Elementary School: Carillon
- Middle School: Jackson Heights
- High School: Hagerty
- Provided by: KELLER WILLIAMS ADVANTAGE REALTY
- Contact: Jean Scott
- 407-977-7600

- DMCA Notice
-
DescriptionThis beautifully updated 3 bedroom, 2 bathroom home is nestled in the heart of Oviedo in the Stillwater community, offering both charm and convenience in a highly sought after location. With modern farmhouse finishes and thoughtful updates throughout, this home is move in ready and full of character. Mature landscaping, that enhances curb appeal, and a two car garage greet you upon approach. Step inside to a welcoming formal living and dining area, perfect for entertaining or relaxing. The formal dining room boasts an upgraded chandelier and large, front facing window and the formal living room is complete with French doors that open to the patio, allowing for seamless indoor/outdoor living. The heart of the home is the open concept kitchen and family room, where navy cabinets, granite countertops, stainless steel appliances, and a peninsula with breakfast bar create a stylish and functional space. The home sits on a split floorplan with the master suite off the right side of the home and the secondary bedrooms and bathroom on the left side. The master suite is spacious and offers a large, walk in closet and renovated bathroom with beautiful double sink vanity and large tile shower. The two secondary bedrooms are both good size with large closets, with closet systems, and decorative wood accent walls. The secondary bath has also been renovated and is complete with a single sink vanity and shower/tub combo. A well appointed laundry room with cabinets and folding space round out the interior of the home. Enjoy the outdoors in your extra large, fenced backyard, complete with a gate for boat or small RV storage. Theres plenty of room to add a pool, garden, or anything you envision. A spacious covered and screened patio offers the perfect spot to unwind or host friends and family year round. This home combines charm, functionality, and spacejust minutes from local schools, parks, shopping, and dining.
Payment Calculator
- Principal & Interest -
- Property Tax $
- Home Insurance $
- HOA Fees $
- Monthly -
Features
Building and Construction
- Covered Spaces: 0.00
- Exterior Features: French Doors, Lighting, Rain Gutters, Sidewalk
- Fencing: Wood
- Flooring: Carpet, Laminate, Tile
- Living Area: 1617.00
- Roof: Shingle
Land Information
- Lot Features: Landscaped, Near Public Transit, Oversized Lot, Sidewalk, Paved
School Information
- High School: Hagerty High
- Middle School: Jackson Heights Middle
- School Elementary: Carillon Elementary
Garage and Parking
- Garage Spaces: 2.00
- Open Parking Spaces: 0.00
Eco-Communities
- Water Source: Public
Utilities
- Carport Spaces: 0.00
- Cooling: Central Air
- Heating: Central, Electric
- Pets Allowed: Yes
- Sewer: Public Sewer
- Utilities: BB/HS Internet Available, Cable Available, Electricity Connected, Water Connected
Finance and Tax Information
- Home Owners Association Fee: 279.00
- Insurance Expense: 0.00
- Net Operating Income: 0.00
- Other Expense: 0.00
- Tax Year: 2024
Other Features
- Appliances: Dishwasher, Disposal, Dryer, Electric Water Heater, Kitchen Reverse Osmosis System, Microwave, Range, Refrigerator, Washer
- Association Name: Sentry Management
- Association Phone: 407-788-6700
- Country: US
- Interior Features: Ceiling Fans(s), High Ceilings, Kitchen/Family Room Combo, Living Room/Dining Room Combo, Open Floorplan, Primary Bedroom Main Floor, Split Bedroom, Stone Counters, Thermostat, Vaulted Ceiling(s), Walk-In Closet(s)
- Legal Description: LOT 6 STILLWATER PH 2 PB 36 PGS 93 TO99
- Levels: One
- Area Major: 32765 - Oviedo
- Occupant Type: Owner
- Parcel Number: 27-21-31-509-0000-0060
- Zoning Code: R-1AA
Similar Properties
Nearby Subdivisions
1040 Big Oaks Blvd Oviedo Fl 3
A Rep Of Pt Of Alafaya Woods P
Acreage & Unrec
Alafaya Trail Sub
Alafaya Woods
Alafaya Woods Ph 06
Alafaya Woods Ph 1
Alafaya Woods Ph 1 - Unit A
Alafaya Woods Ph 11
Alafaya Woods Ph 12b
Alafaya Woods Ph 17
Alafaya Woods Ph 2
Alafaya Woods Ph 5
Allens 1st Add To Washington H
Aloma Bend Tr 3a
Aloma Woods
Aloma Woods Ph 1
Aloma Woods Ph 2
Aloma Woods Ph 4
Bellevue
Bentley Woods
Black Hammock
Brighton Park At Carillon Ph 2
Brookmore Estates
Brookmore Estates Ph 3
Brookmore Estates Phase 3
Carillon Tr 301 At
Carrigan Woods
Cedar Bend
Chapman Groves
Chapman Pines
Cobblestone
Crystal Shores
Cypress Head At The Enclave
Dunhill
Dunhill Unit 1
Ellingsworth
Estates At Aloma Woods Ph 1
Estates At Aloma Woods Ph 3
Estates At Wellington
Florida Groves Companys First
Fosters Grove At Oviedo
Fox Run
Francisco Park
Franklin Park
Hawks Overlook
Heatherbrooke Estates Rep
Hickory Glen
Hideaway Cove At Oviedo Ph 1
Hideaway Cove At Oviedo Ph 3
Hunters Stand At Carillon
Huntington
Jackson Heights
Jamestown
Kenmure
Kingsbridge East Village
Kingsbridge East Village Unit
Kingsbridge West
Kingsbridge West Ph 1a
Lafayette Forest
Lake Charm Country Estates
Lake Rogers Estates
Lakes Of Aloma
Lakes Of Aloma Ph 2
Little Creek Ph 2a
Little Creek Ph 3a
Little Lake Georgia Terrace
Majestic Cove
Mc Culloch Sub
Mc Culloch Sub Unit 1 5 Acre D
Mead Manor
Mead Manor Unit 2
Milton Square
None
Oak Grove
Oviedo
Oviedo Forest
Oviedo Forest Phase 2
Oviedo Gardens A Rep
Oviedo Terrace
Park Place At Aloma A Rep
Parkdale Place
Preserve Of Oviedo On The Park
Ravencliffe
Red Ember North
Regency Estates
Remington Park
Retreat At Lake Charm
River Walk
Sawgrass Subdivision
Seneca Bend
Slavia Colony Cos Sub
Stillwater
Stillwater Ph 1
Stillwater Ph 2
Sunny Slopes
Swopes Amd Of Iowa City
The Preserve At Lake Charm
Tiffany Woods
Tuska Ridge
Tuska Ridge Unit 2
Tuska Ridge Unit 8
Twin Lakes Manor
Twin Oaks
Twin Rivers Model Home Area
Twin Rivers Sec 1
Twin Rivers Sec 7
Village Of Remington
Villages At Kingsbridge West T
Waverlee Woods
Waverlee Woods Unit 3
Wentworth Estates
Whispering Woods
Whitetail Run
Willa Lake Ph 1
Winding Cove
Winding Cove Sub
Woodland Estates

- Frank Filippelli, Broker,CDPE,CRS,REALTOR ®
- Southern Realty Ent. Inc.
- Mobile: 407.448.1042
- frank4074481042@gmail.com



