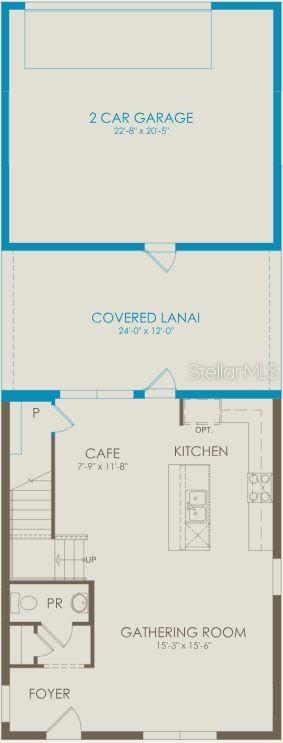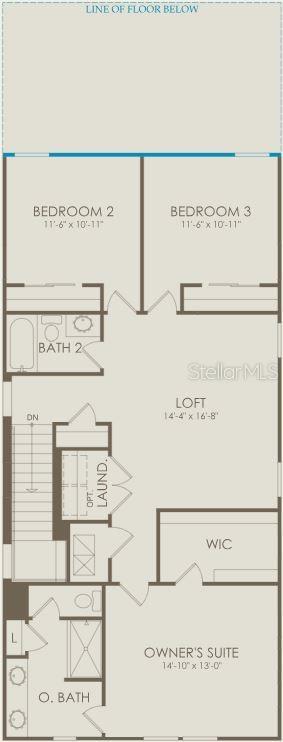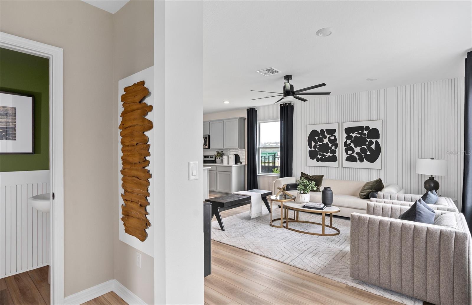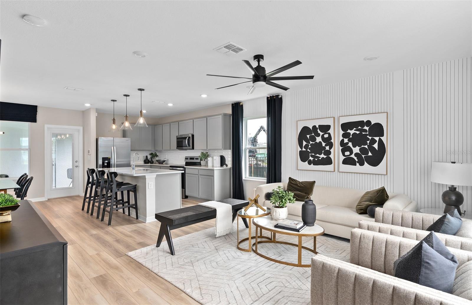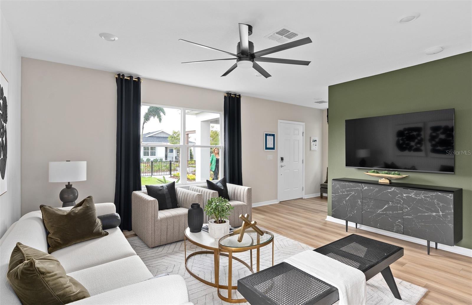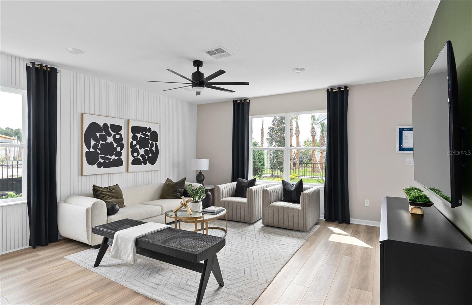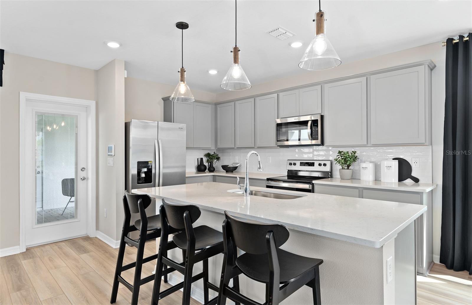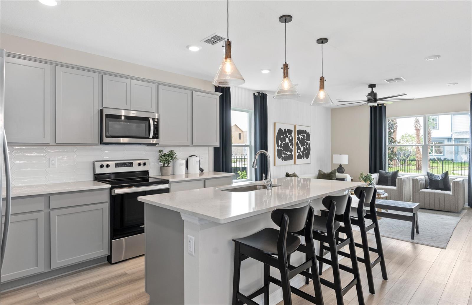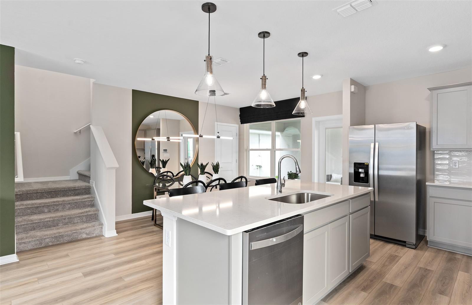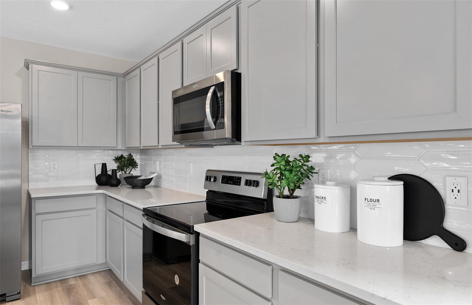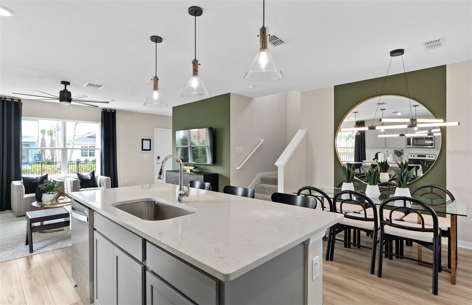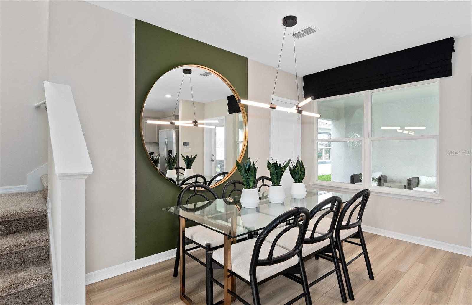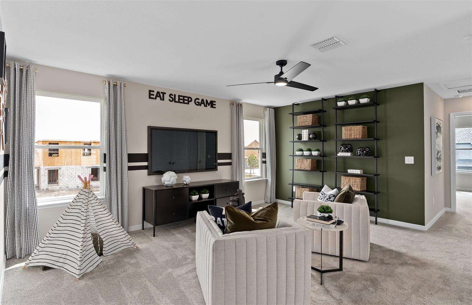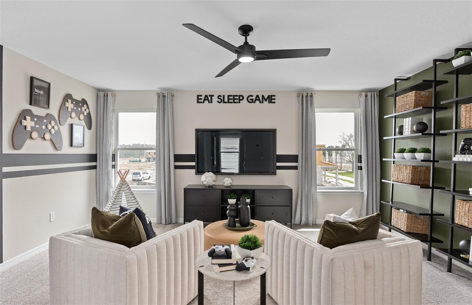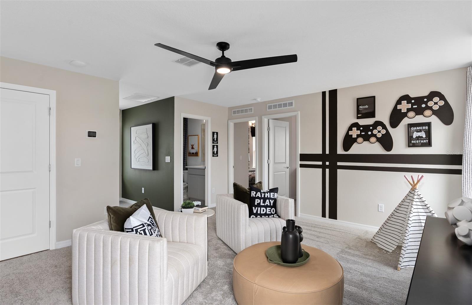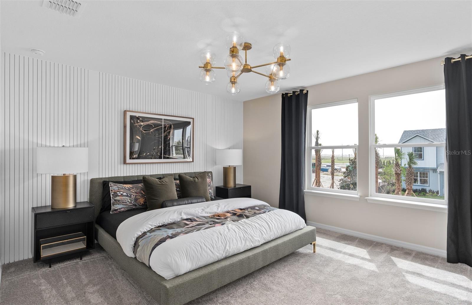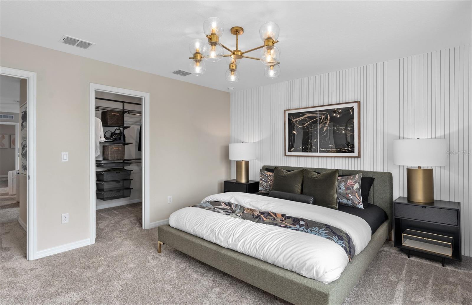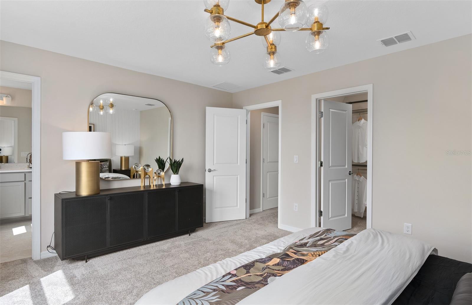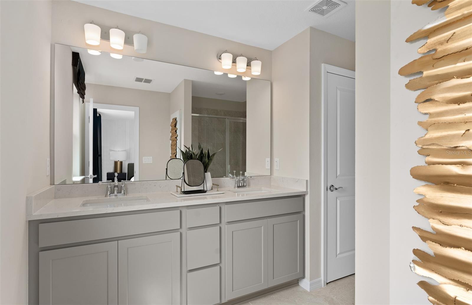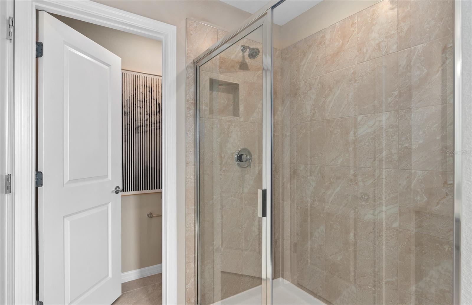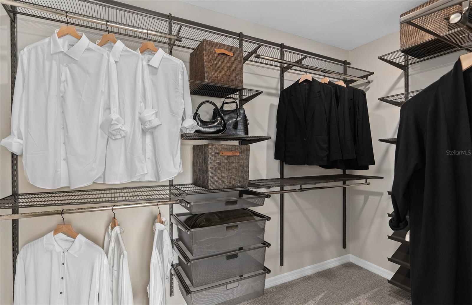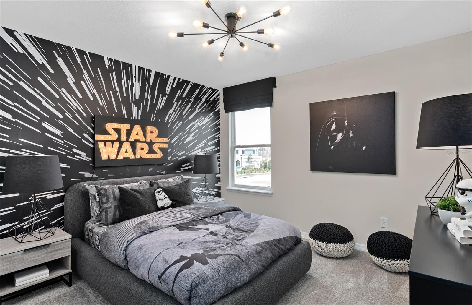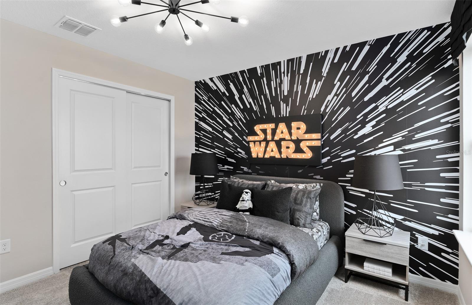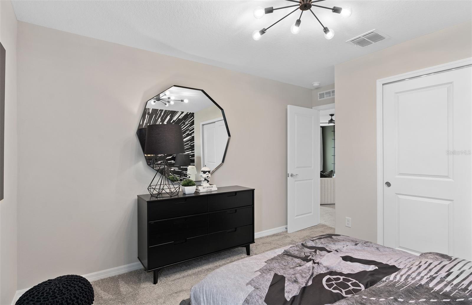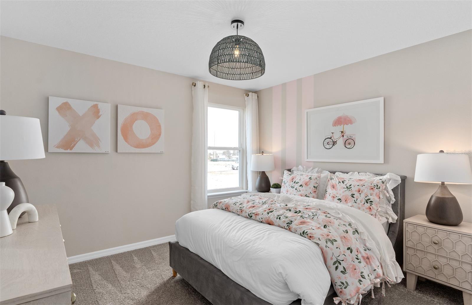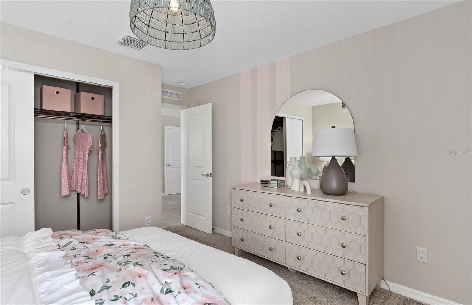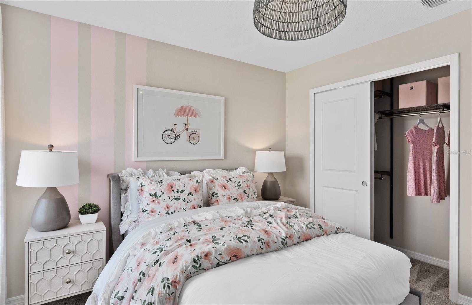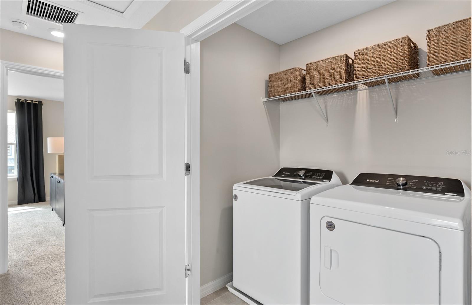6451 Breeze Filled Lane, WINTER GARDEN, FL 34787
Property Photos
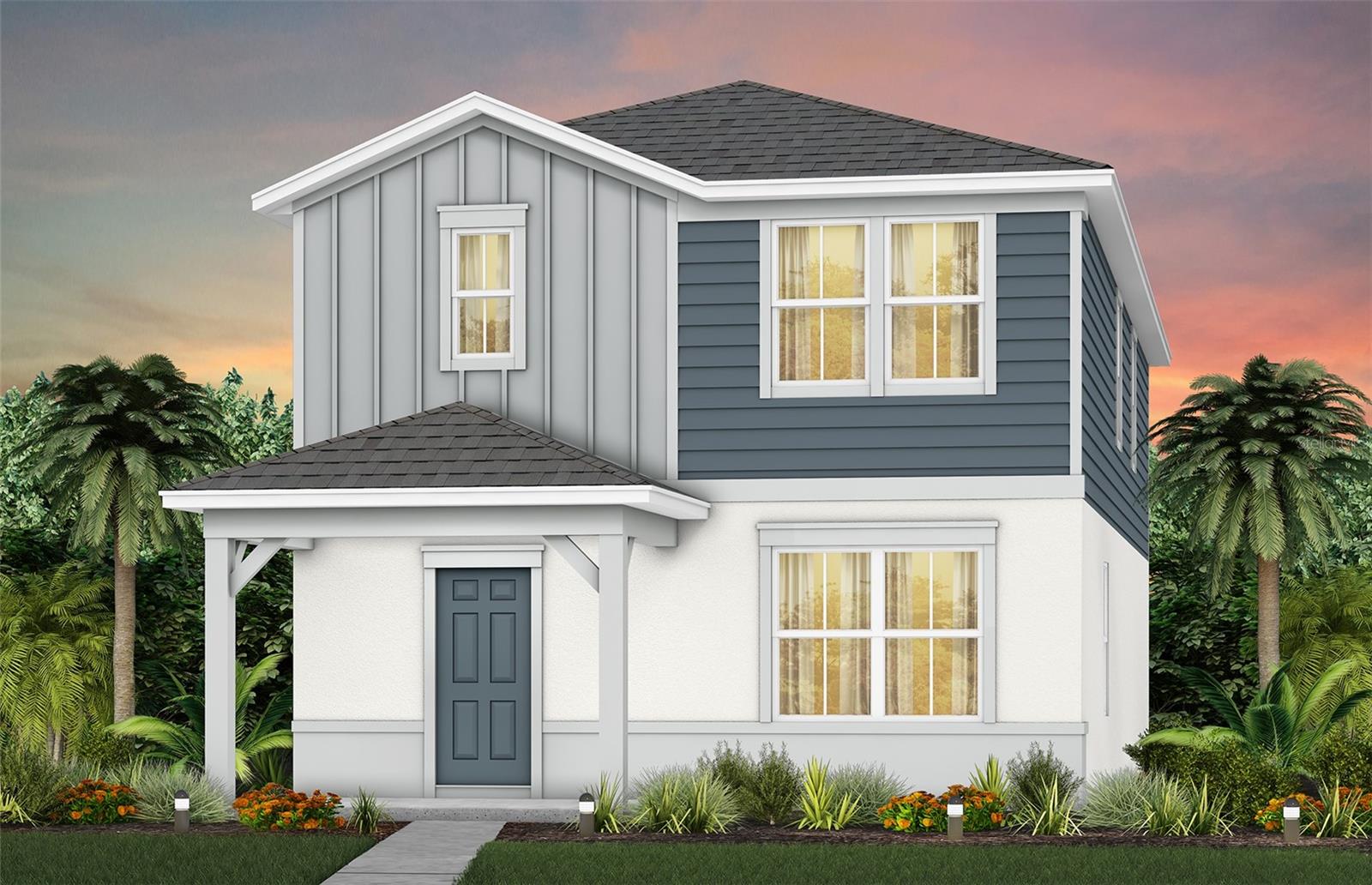
Would you like to sell your home before you purchase this one?
Priced at Only: $545,090
For more Information Call:
Address: 6451 Breeze Filled Lane, WINTER GARDEN, FL 34787
Property Location and Similar Properties
- MLS#: O6326031 ( Residential )
- Street Address: 6451 Breeze Filled Lane
- Viewed: 10
- Price: $545,090
- Price sqft: $285
- Waterfront: No
- Year Built: 2025
- Bldg sqft: 1913
- Bedrooms: 3
- Total Baths: 3
- Full Baths: 2
- 1/2 Baths: 1
- Days On Market: 9
- Additional Information
- Geolocation: 28.4597 / -81.6503
- County: ORANGE
- City: WINTER GARDEN
- Zipcode: 34787
- Subdivision: Silverleaf Oaks
- Elementary School: Hamlin
- Middle School: Hamlin
- High School: Horizon

- DMCA Notice
-
DescriptionDiscover Silverleaf Oaks in Winter Garden! This new home community will feature a collection of single family and townhomes in desirable Horizon West. Located in the heart of Orlandos attractions, residents will enjoy an array of amenities, including a resort style pool, cabana, and playground without a CDD. Plus, minutes to shopping, dining, and entertaining Now Open! Introducing the Haddock bungalow by Pulte, a brand new home that combines modern design and ultimate comfort. Featuring our Coastal exterior, this home includes 3 spacious bedrooms, 2 full bathrooms, a powder room, a loft, a covered lanai, and a 2 car rear load detached garage. The heart of the home is the open concept kitchen, caf, and gathering room, all bathed in natural light. This inviting space is perfect for both everyday living and entertaining. The kitchen boasts a large center island, a convenient storage pantry, and Whirlpool stainless steel appliancesincluding a vented microwave. Elkins white cabinetry, a decorative tile backsplash, and Blanco Maple quartz countertops complete the sophisticated look. For added convenience, the first floor includes a powder room and coat closet. Upstairs, youll find the private owners suite, two additional bedrooms, a second full bathroom, and the laundry room. The owners suite is a true retreat, featuring a walk in closet and a luxurious en suite bathroom with a glass enclosed shower, quartz topped dual vanity, private water closet, and linen closet. Throughout the entire first floor, bathrooms, and laundry room enjoy the beauty and convenience of tile. Plush, stain resistant Ornamental Gate carpet covers the stairs, loft, and bedrooms, adding comfort and style. This new construction home perfectly blends luxury, convenience, and modern design, making it the ideal place to live and unwind.
Payment Calculator
- Principal & Interest -
- Property Tax $
- Home Insurance $
- HOA Fees $
- Monthly -
Features
Building and Construction
- Builder Model: Haddock
- Builder Name: Pulte Homes
- Covered Spaces: 0.00
- Exterior Features: Lighting, Sidewalk, Sliding Doors
- Flooring: Carpet, Tile
- Living Area: 1913.00
- Roof: Shingle
Property Information
- Property Condition: Completed
Land Information
- Lot Features: Cleared, Level, Paved
School Information
- High School: Horizon High School
- Middle School: Hamlin Middle
- School Elementary: Hamlin Elementary
Garage and Parking
- Garage Spaces: 2.00
- Open Parking Spaces: 0.00
- Parking Features: Driveway, Garage Door Opener, Garage Faces Rear
Eco-Communities
- Green Energy Efficient: HVAC, Insulation, Roof, Thermostat, Water Heater, Windows
- Pool Features: Deck, Gunite, In Ground, Lighting, Outside Bath Access
- Water Source: Public
Utilities
- Carport Spaces: 0.00
- Cooling: Central Air
- Heating: Central, Electric, Heat Pump
- Pets Allowed: Number Limit
- Sewer: Public Sewer
- Utilities: BB/HS Internet Available, Cable Available, Electricity Connected, Phone Available, Public, Sewer Connected, Underground Utilities, Water Connected
Amenities
- Association Amenities: Clubhouse, Fitness Center, Pool, Recreation Facilities, Trail(s)
Finance and Tax Information
- Home Owners Association Fee Includes: Pool, Insurance, Internet, Maintenance Grounds, Management, Recreational Facilities
- Home Owners Association Fee: 147.00
- Insurance Expense: 0.00
- Net Operating Income: 0.00
- Other Expense: 0.00
- Tax Year: 2024
Other Features
- Appliances: Dishwasher, Disposal, Microwave, Range
- Association Name: Erik Baker
- Country: US
- Furnished: Unfurnished
- Interior Features: Eat-in Kitchen, Kitchen/Family Room Combo, Open Floorplan, PrimaryBedroom Upstairs, Smart Home, Split Bedroom, Stone Counters, Thermostat, Walk-In Closet(s)
- Legal Description: SILVERLEAF OAKS AT HAMLIN PHASE 3A 115/63 LOT 475
- Levels: Two
- Area Major: 34787 - Winter Garden/Oakland
- Occupant Type: Vacant
- Parcel Number: 30-23-27-8139-04-750
- Style: Bungalow
- Views: 10
- Zoning Code: ORG-P-D
Nearby Subdivisions

- Frank Filippelli, Broker,CDPE,CRS,REALTOR ®
- Southern Realty Ent. Inc.
- Mobile: 407.448.1042
- frank4074481042@gmail.com



