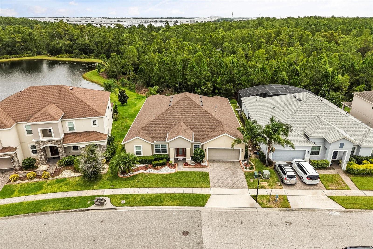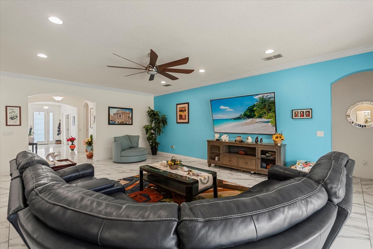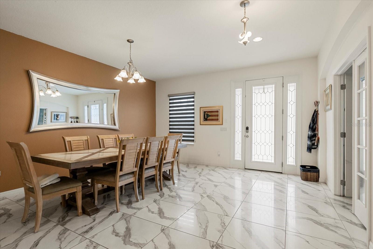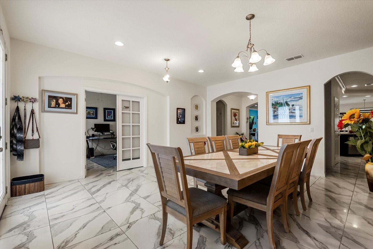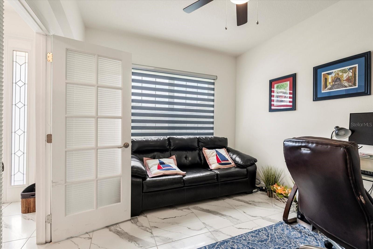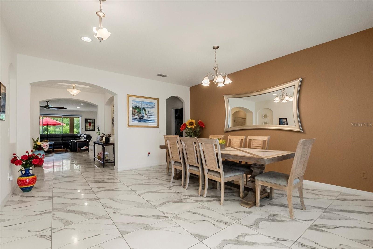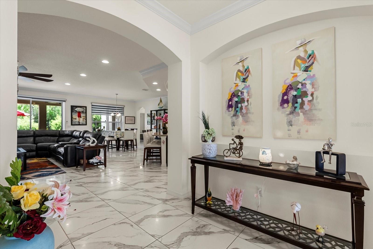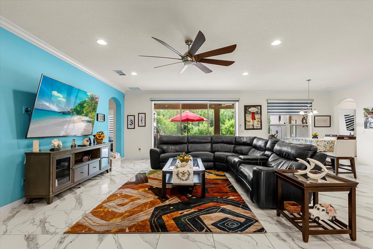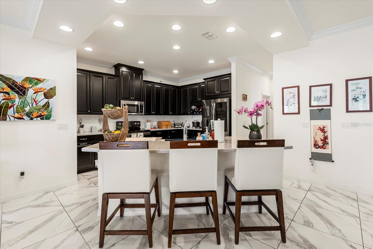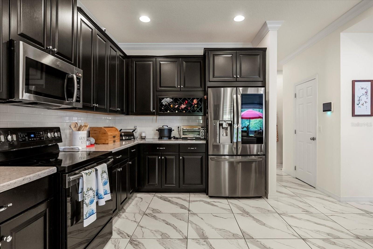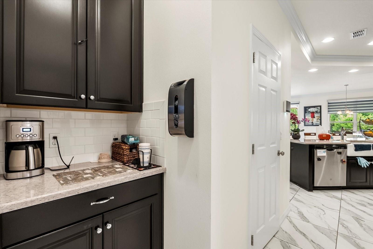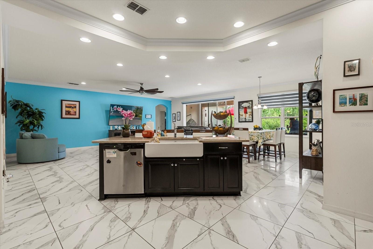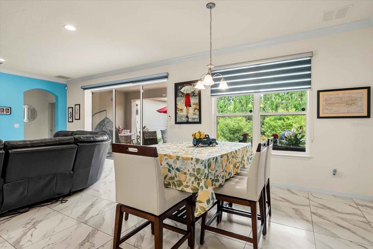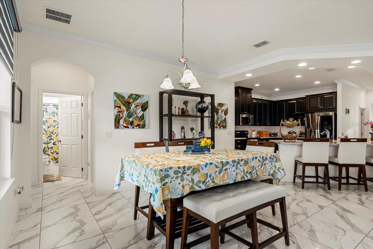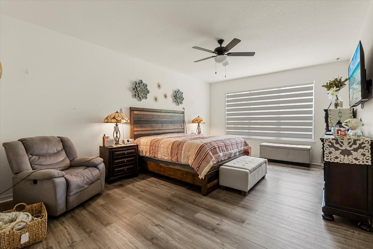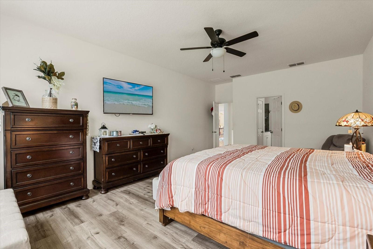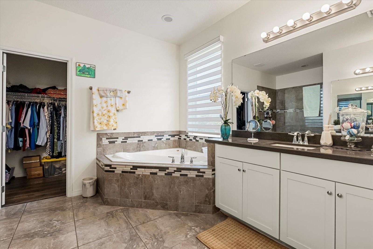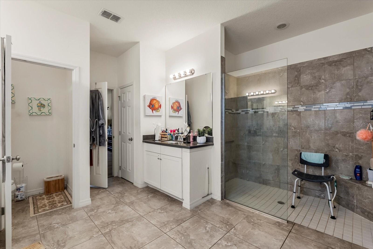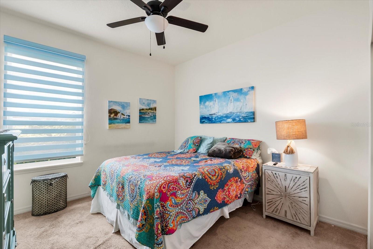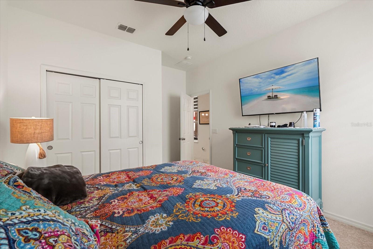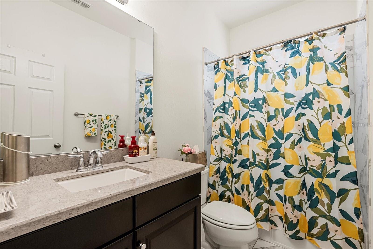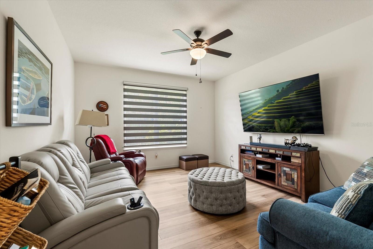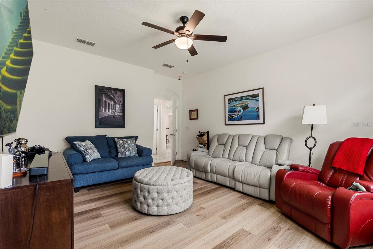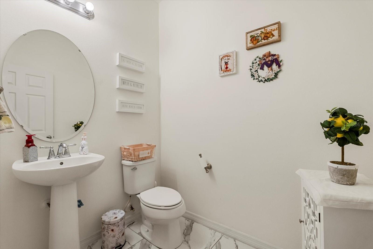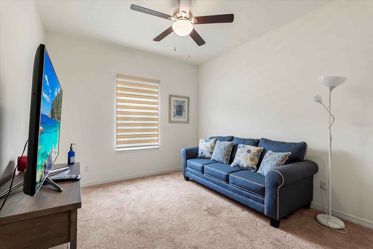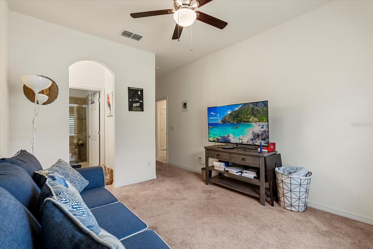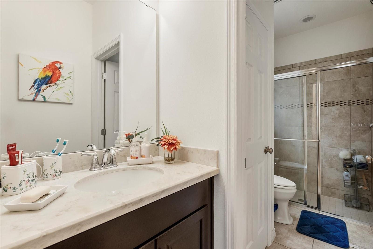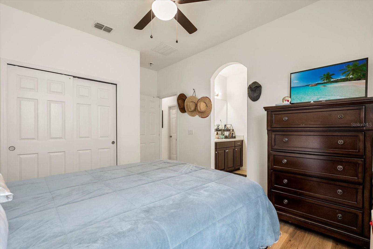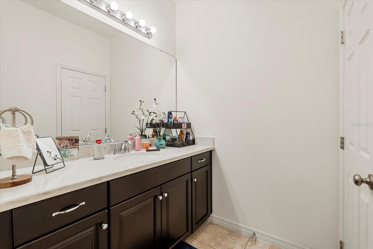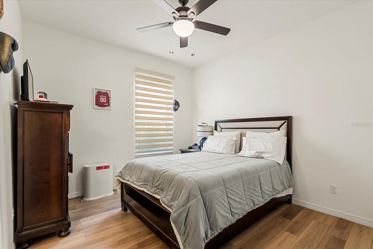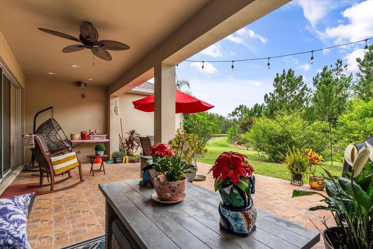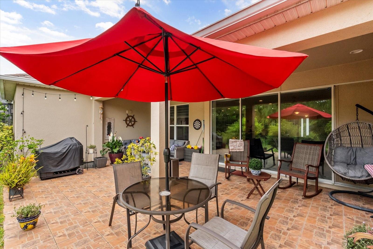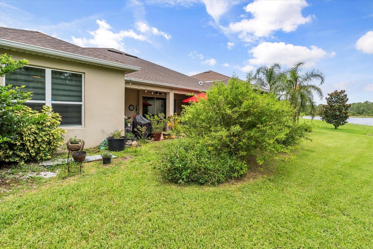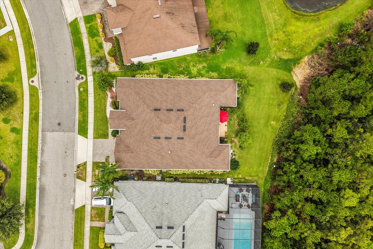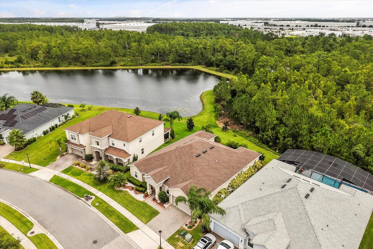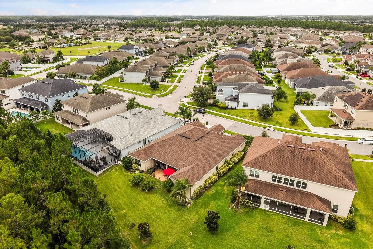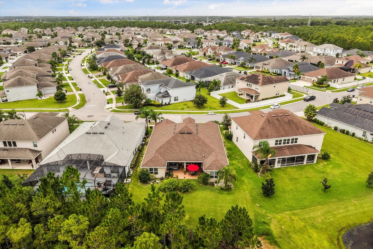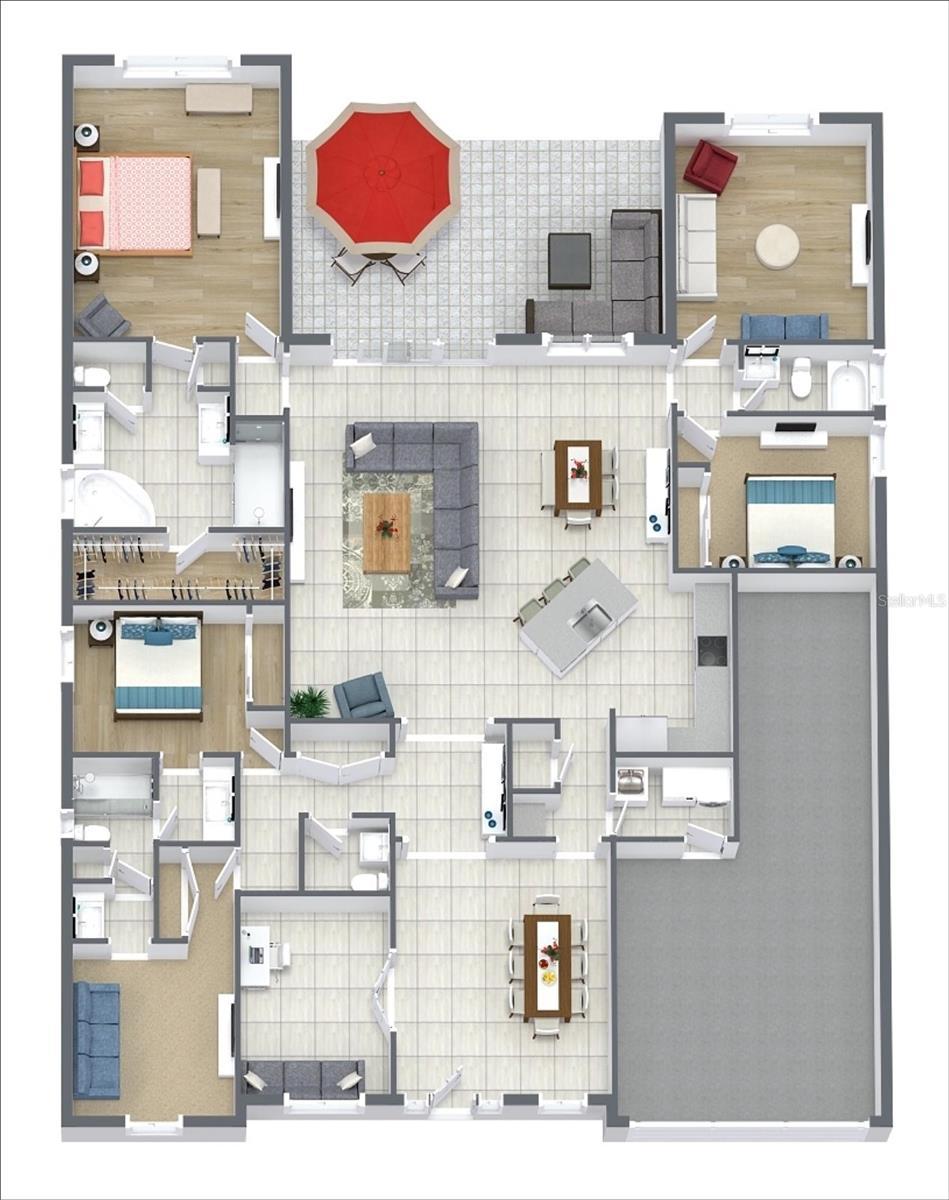2281 Pearl Cider Street, ORLANDO, FL 32824
Property Photos
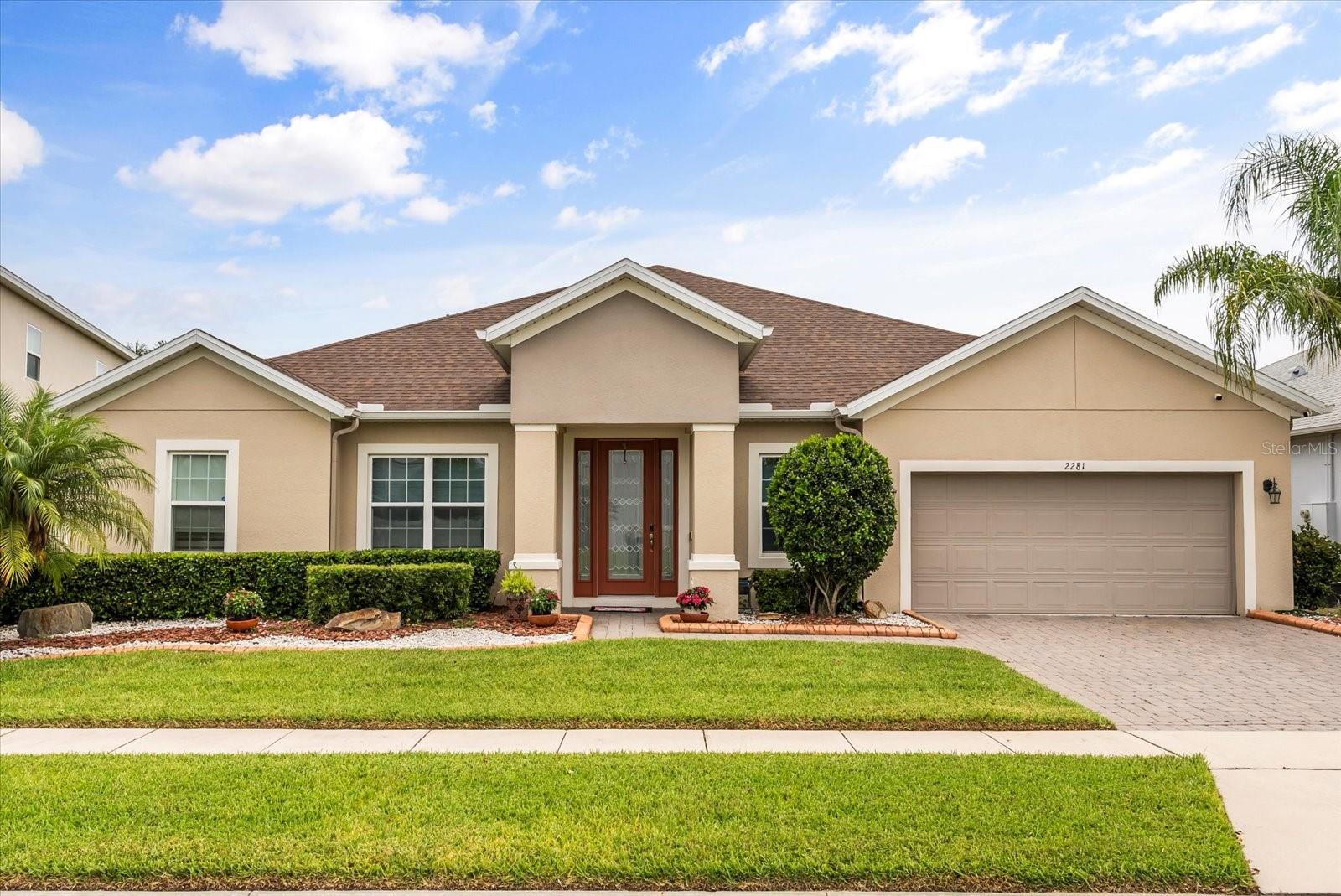
Would you like to sell your home before you purchase this one?
Priced at Only: $685,000
For more Information Call:
Address: 2281 Pearl Cider Street, ORLANDO, FL 32824
Property Location and Similar Properties
- MLS#: O6326668 ( Residential )
- Street Address: 2281 Pearl Cider Street
- Viewed: 5
- Price: $685,000
- Price sqft: $162
- Waterfront: No
- Year Built: 2018
- Bldg sqft: 4231
- Bedrooms: 4
- Total Baths: 4
- Full Baths: 3
- 1/2 Baths: 1
- Days On Market: 3
- Additional Information
- Geolocation: 28.4003 / -81.349
- County: ORANGE
- City: ORLANDO
- Zipcode: 32824
- Subdivision: Woodland Park Ph 3
- Elementary School: Wetherbee
- Middle School: South Creek
- High School: Cypress Creek

- DMCA Notice
-
DescriptionExpect to be impressed with this beautifully situated home in the desirable Woodland Park community. With 4BR, 3.5BA, dedicated office space and a bonus room, theres room for everyone and everything! Step inside to a spacious foyer with formal dining space and a room thats ideal for your home office yet versatile to arrange as you see fit. Walk back to the heart of the home, where you experience the WOW factor open great room with your kitchen, living and casual dining space a great gathering space. Recessed lighting and striking tray ceiling elevate the ambience in this space. Gourmet style kitchen boasts island w/breakfast bar, attractive tile backsplash, plenty of counter/cabinet space and stainless appliances (included). Split bedroom plan with the primary suite in the back where youll enjoy the peaceful conservation view. The bedroom is large enough for a sitting area, and the ensuite bath includes a split vanity arrangement, soaker tub and separate shower. Two secondary bedrooms share a Jack n Jill bath. And tucked off the kitchen, you will find a fourth bedroom, full bath and flex room currently arranged as a media room that could easily be converted into an additional bedroom. Another notable feature garage can take up to 3 vehicles (2 in tandem arrangement). One extra reason to want to own this home is all that you have out back expansive, tiled patio with both covered and open space overlooking a conservation area and one of the communitys lakes. This area is plumbed and primed electrically for the installation of a BBQ island (including an extractor/vent hood). This tranquil view provides an extra element of relaxation as you enjoy your fun in the sun. Woodland Park also provides residents with a resort style pool, a play area for the younger set and a dog park. Excellent overall location. Its only 4 miles to S. OBT, SR 417 or Publix/Walmart shopping off Landstar, and youre only about 15 minutes from the airport. Youll love living here. Come see all that this special home has to offer.
Payment Calculator
- Principal & Interest -
- Property Tax $
- Home Insurance $
- HOA Fees $
- Monthly -
Features
Building and Construction
- Covered Spaces: 0.00
- Exterior Features: Rain Gutters
- Flooring: Carpet, Ceramic Tile, Luxury Vinyl
- Living Area: 3261.00
- Roof: Shingle
Land Information
- Lot Features: Conservation Area, Sidewalk, Paved
School Information
- High School: Cypress Creek High
- Middle School: South Creek Middle
- School Elementary: Wetherbee Elementary School
Garage and Parking
- Garage Spaces: 3.00
- Open Parking Spaces: 0.00
- Parking Features: Garage Door Opener, Tandem
Eco-Communities
- Water Source: Public
Utilities
- Carport Spaces: 0.00
- Cooling: Central Air
- Heating: Central, Electric
- Pets Allowed: Yes
- Sewer: Public Sewer
- Utilities: BB/HS Internet Available, Cable Available, Electricity Connected, Natural Gas Connected, Public, Sewer Connected, Underground Utilities, Water Connected
Amenities
- Association Amenities: Playground, Pool
Finance and Tax Information
- Home Owners Association Fee Includes: Pool, Recreational Facilities
- Home Owners Association Fee: 72.00
- Insurance Expense: 0.00
- Net Operating Income: 0.00
- Other Expense: 0.00
- Tax Year: 2024
Other Features
- Appliances: Dishwasher, Microwave, Range, Refrigerator
- Association Name: Evergreen/Krystal Soto
- Association Phone: 866-473-2573
- Country: US
- Interior Features: Ceiling Fans(s), Eat-in Kitchen, Kitchen/Family Room Combo, Open Floorplan, Split Bedroom, Stone Counters, Walk-In Closet(s)
- Legal Description: WOODLAND PARK PHASE 3 92/67 LOT 265
- Levels: One
- Area Major: 32824 - Orlando/Taft / Meadow woods
- Occupant Type: Owner
- Parcel Number: 18-24-30-9482-02-650
- Style: Contemporary
- View: Trees/Woods, Water
- Zoning Code: P-D

- Frank Filippelli, Broker,CDPE,CRS,REALTOR ®
- Southern Realty Ent. Inc.
- Mobile: 407.448.1042
- frank4074481042@gmail.com



