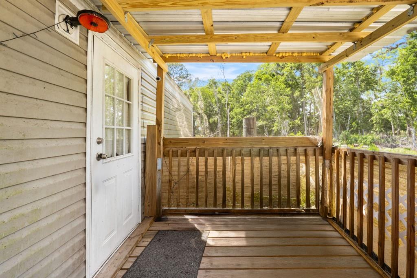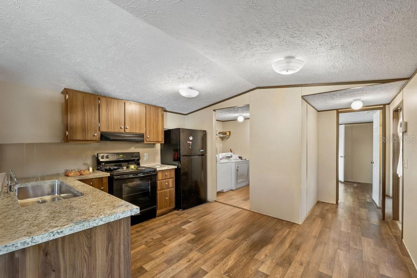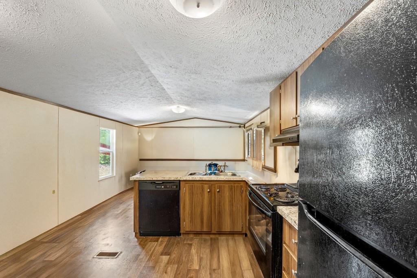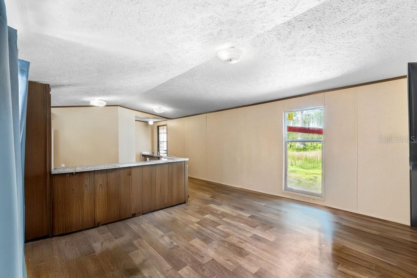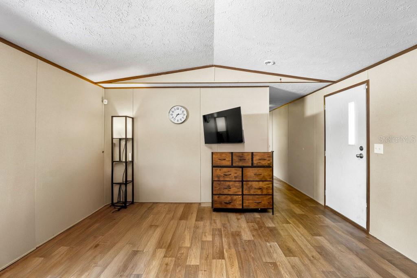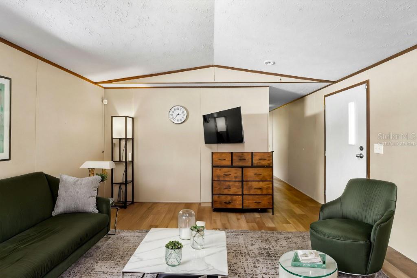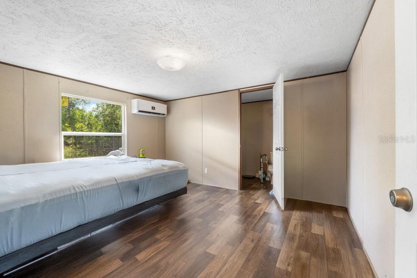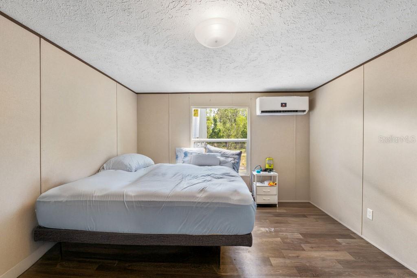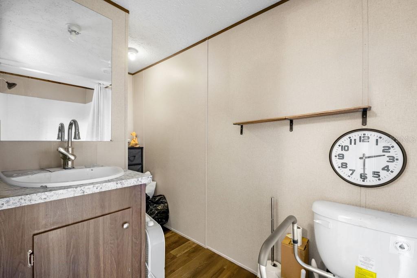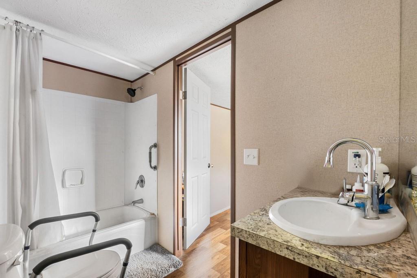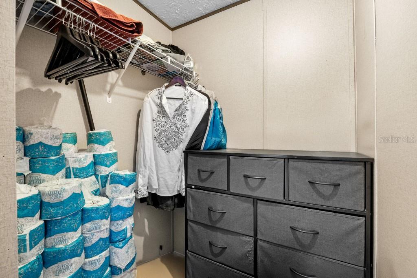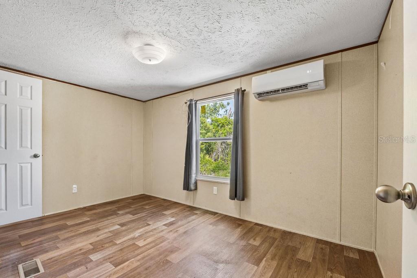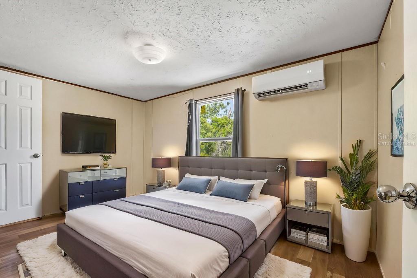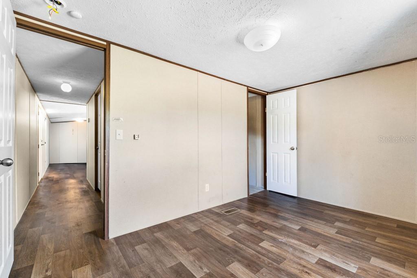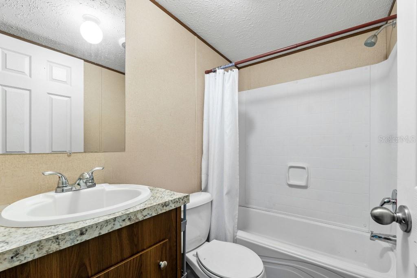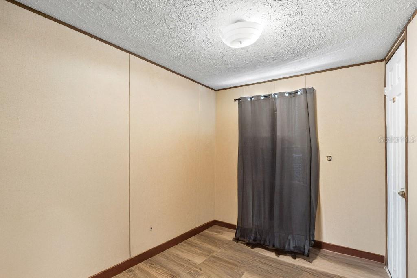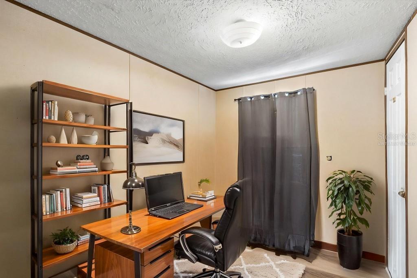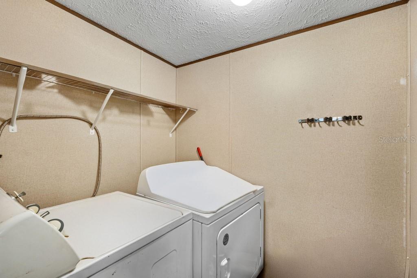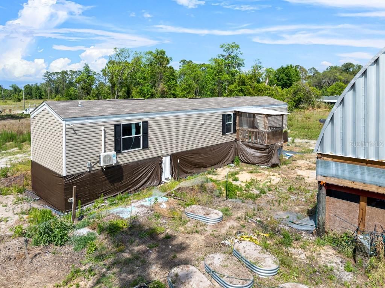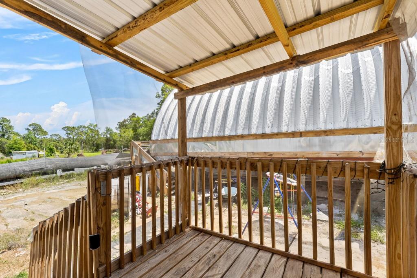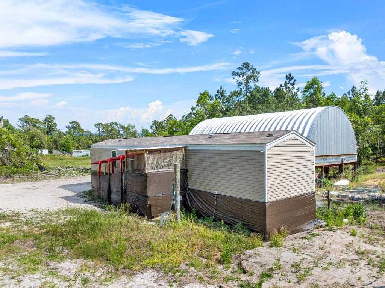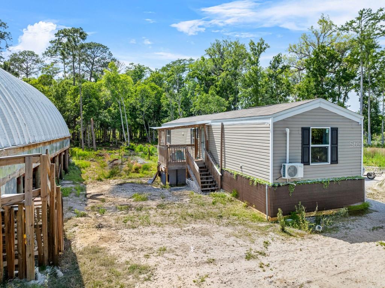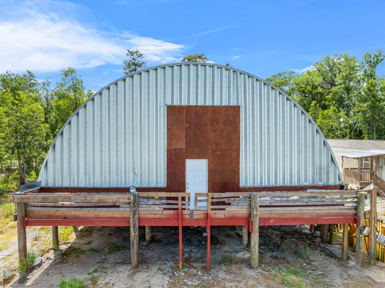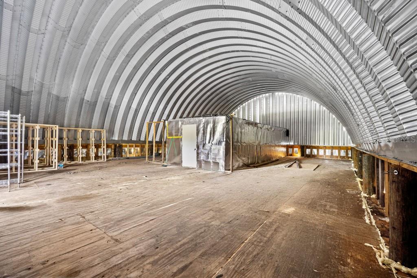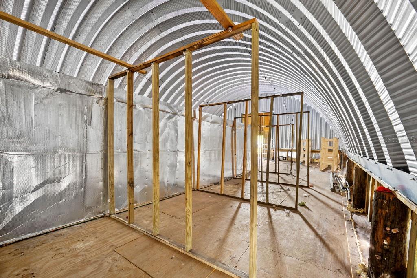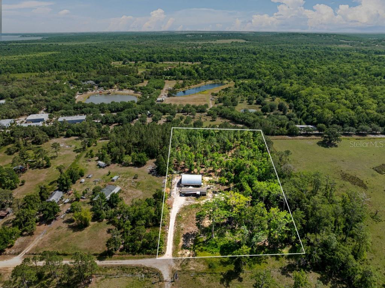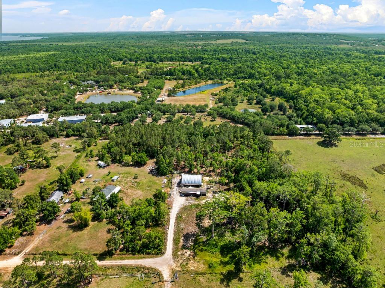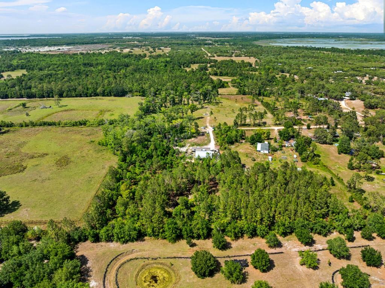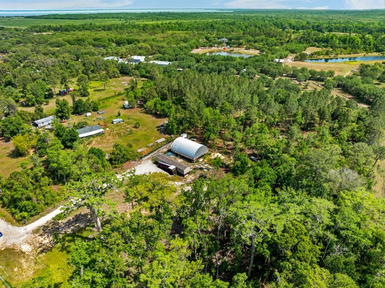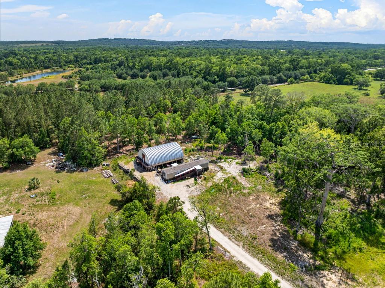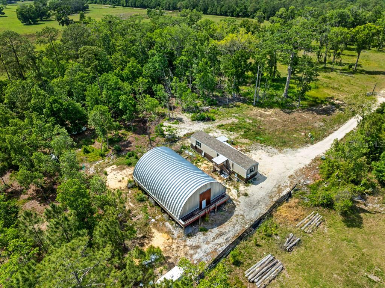14300 Beverly Drive, ASTATULA, FL 34705
Property Photos
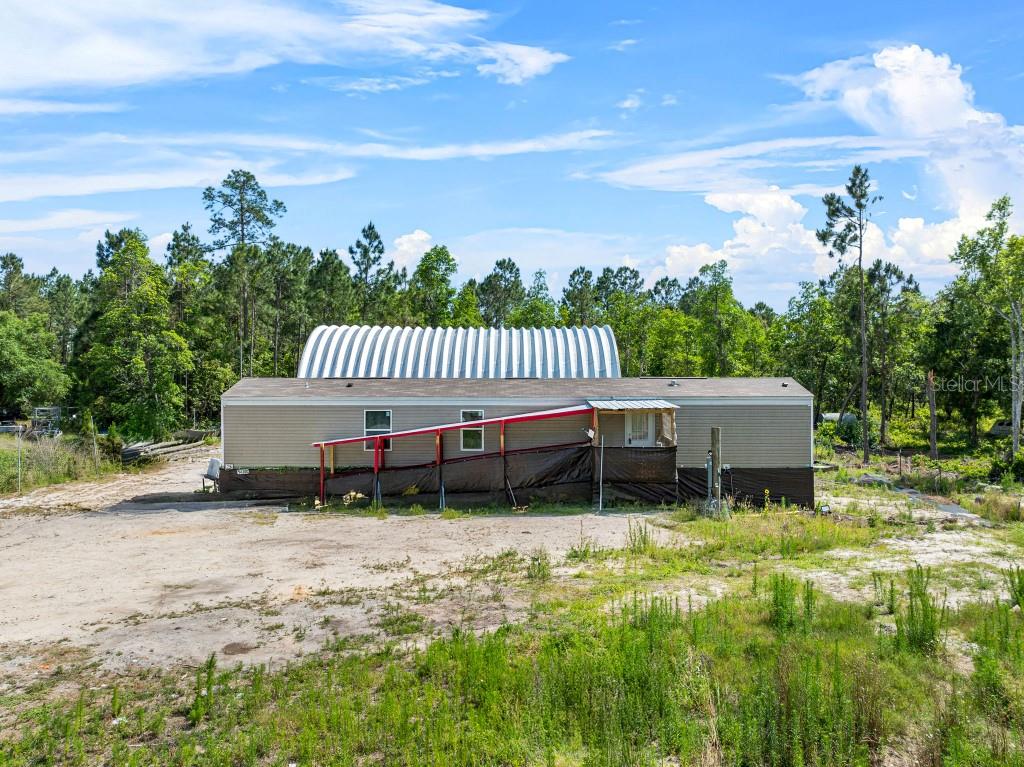
Would you like to sell your home before you purchase this one?
Priced at Only: $257,999
For more Information Call:
Address: 14300 Beverly Drive, ASTATULA, FL 34705
Property Location and Similar Properties
- MLS#: W7876674 ( Residential )
- Street Address: 14300 Beverly Drive
- Viewed: 16
- Price: $257,999
- Price sqft: $156
- Waterfront: Yes
- Waterfront Type: Pond
- Year Built: 2023
- Bldg sqft: 1656
- Bedrooms: 5
- Total Baths: 4
- Full Baths: 3
- 1/2 Baths: 1
- Days On Market: 29
- Additional Information
- Geolocation: 28.6787 / -81.7178
- County: LAKE
- City: ASTATULA
- Zipcode: 34705
- Elementary School: Astatula Elem
- Middle School: Tavares
- High School: Tavares

- DMCA Notice
-
Description5.05 acres has a pond with tilapia in the back and a 2,500 years old Cypress tree in the front with the barn and house sitting on almost 4 acres. Property is in Lake County not any city and another home is legally allowed as well as a tiny home if you want. Lake County is very good. House is 2025 2/1.5 @ 768 square feet under roof site built in process and 2023 3/2 split plan @ 924 square feet under roof modular home with a 2 level barn built in 2023 in the back originally used to grow mushrooms 2,400 square feet under roof and micro greens 1,432 square feet under roof with optional additional floor of 1,200 square feet and can create additional income. Well and septic system are also 2023. Central air system but we used the 2 mini splits as they are more efficient and allow control their own temperatures. Used to have cows, goats, sheep, chickens, rabbits, horse and donkey. This location is perfect for outdoors activities with the lake Apopka trails just down the road within this community, for people, horses, cyclists, etc. We had an above ground pool. Theres plenty of space to reinstall one here off the back porch, and there are a dozen raised vegetable beds to grow your own healthy food. The road Beverly Dr has been reworked with asphalt millings. Sitting at the end of the road.
Payment Calculator
- Principal & Interest -
- Property Tax $
- Home Insurance $
- HOA Fees $
- Monthly -
Features
Building and Construction
- Covered Spaces: 0.00
- Exterior Features: Garden, Lighting, Private Mailbox
- Fencing: Fenced
- Flooring: Laminate
- Living Area: 952.00
- Other Structures: Barn(s), Storage
- Roof: Shingle
Property Information
- Property Condition: Completed
Land Information
- Lot Features: Cleared, Level, Oversized Lot, Pasture, Unpaved
School Information
- High School: Tavares High
- Middle School: Tavares Middle
- School Elementary: Astatula Elem
Garage and Parking
- Garage Spaces: 0.00
- Open Parking Spaces: 0.00
Eco-Communities
- Water Source: Well
Utilities
- Carport Spaces: 0.00
- Cooling: Central Air, Ductless, Zoned
- Heating: Central, Electric, Zoned
- Pets Allowed: Cats OK, Dogs OK, Yes
- Sewer: Septic Tank
- Utilities: BB/HS Internet Available, Cable Available, Electricity Connected
Finance and Tax Information
- Home Owners Association Fee: 0.00
- Insurance Expense: 0.00
- Net Operating Income: 0.00
- Other Expense: 0.00
- Tax Year: 2024
Other Features
- Accessibility Features: Accessible Approach with Ramp, Accessible Entrance
- Appliances: Convection Oven, Dishwasher, Disposal, Dryer, Electric Water Heater, Microwave, Range, Range Hood, Refrigerator, Washer
- Country: US
- Furnished: Unfurnished
- Interior Features: Accessibility Features, Eat-in Kitchen, Kitchen/Family Room Combo, Open Floorplan, Primary Bedroom Main Floor, Thermostat
- Legal Description: W 1/2 OF SW 1/4 OF NE 1/4 OF NW 1/4 ORB 1023 PG 1715
- Levels: One
- Area Major: 34705 - Astatula
- Occupant Type: Owner
- Parcel Number: 09-21-26-0002-000-04000
- Possession: Close Of Escrow
- Style: Other
- View: Trees/Woods
- Views: 16

- Frank Filippelli, Broker,CDPE,CRS,REALTOR ®
- Southern Realty Ent. Inc.
- Mobile: 407.448.1042
- frank4074481042@gmail.com



