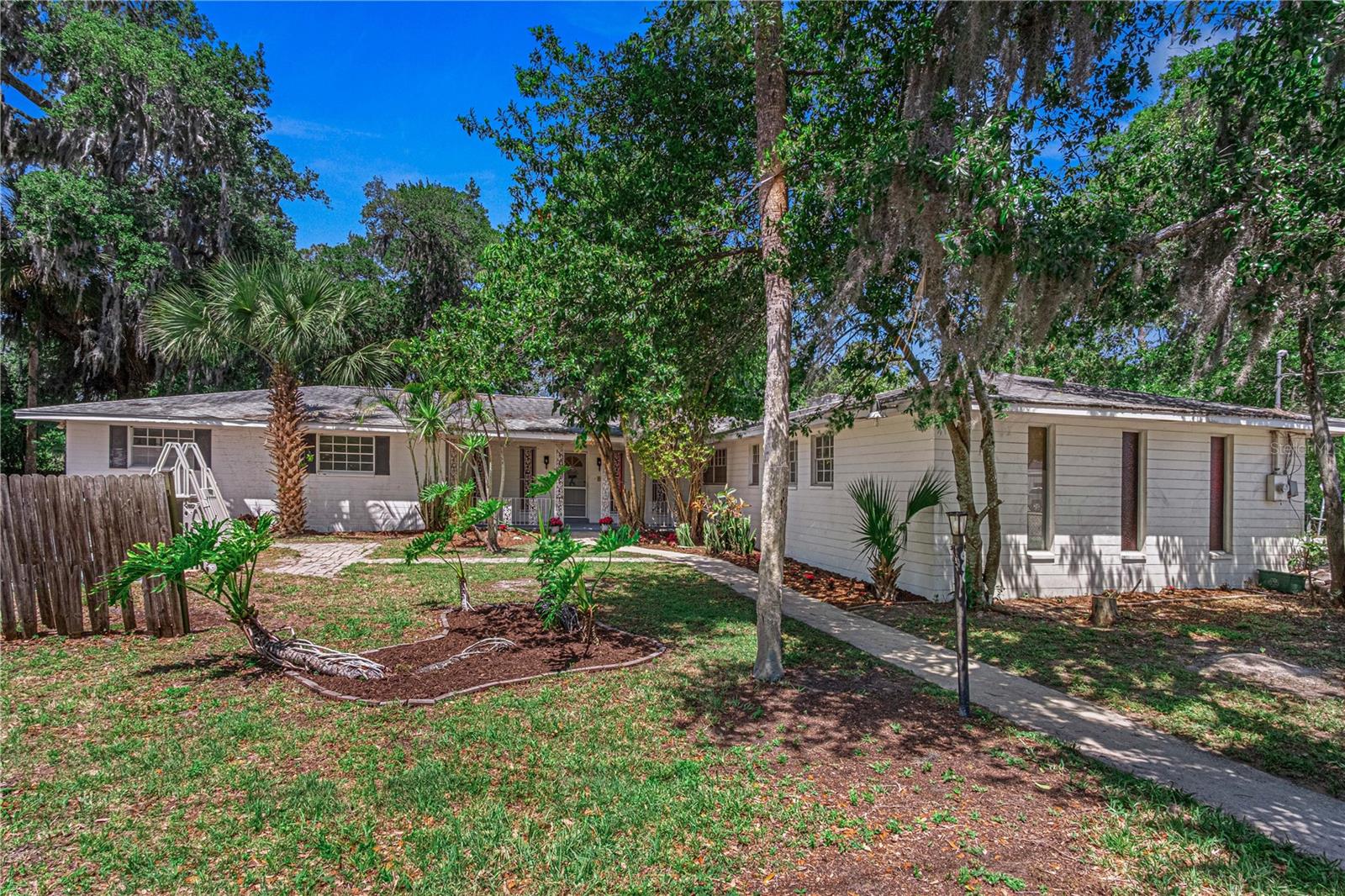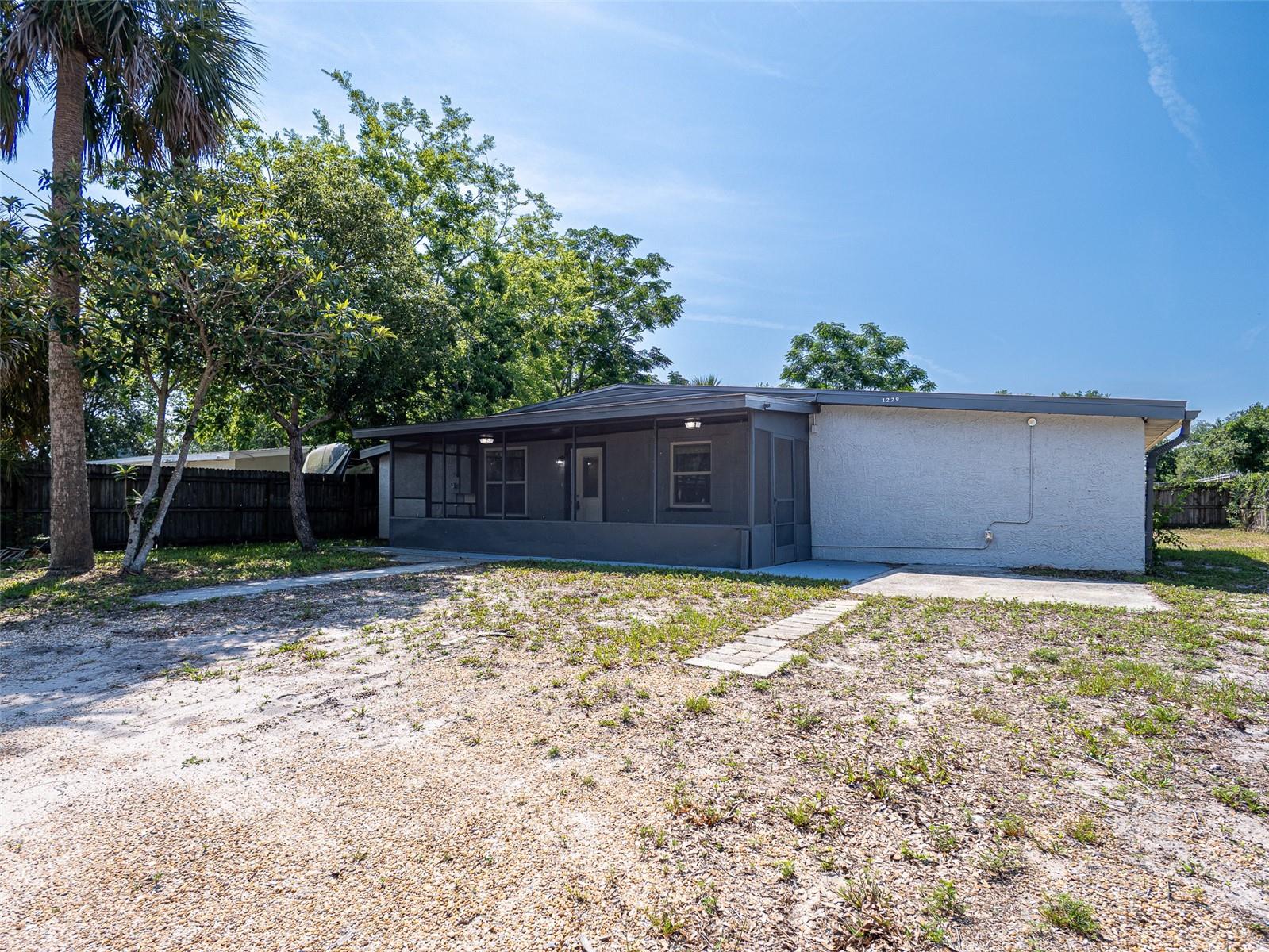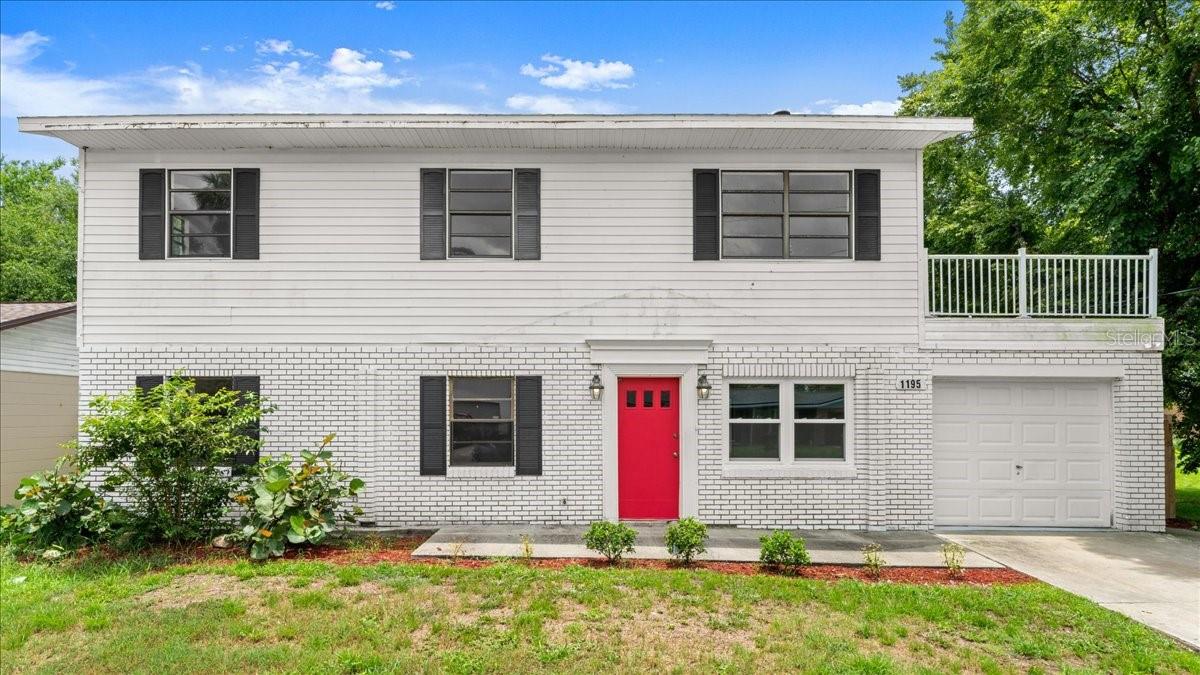531 Eagle Drive, Daytona Beach, FL 32117
Property Photos

Would you like to sell your home before you purchase this one?
Priced at Only: $272,500
For more Information Call:
Address: 531 Eagle Drive, Daytona Beach, FL 32117
Property Location and Similar Properties
- MLS#: 1214587 ( Residential )
- Street Address: 531 Eagle Drive
- Viewed: 19
- Price: $272,500
- Price sqft: $126
- Waterfront: No
- Year Built: 1971
- Bldg sqft: 2156
- Bedrooms: 3
- Total Baths: 2
- Full Baths: 2
- Garage / Parking Spaces: 2
- Additional Information
- Geolocation: 29 / -81
- County: VOLUSIA
- City: Daytona Beach
- Zipcode: 32117
- Subdivision: Golf Clubs Estates
- Elementary School: Holly Hill
- High School: Mainland
- Provided by: Florida Homes Realty & Mortgage

- DMCA Notice
-
DescriptionThis home at 531 Eagle Drive is super bright, clean & extremely well maintained with three bedrooms and two full baths. No HOA in this central, small, quiet neighborhood located across from Riviera Golf Course, which is one of the few public courses in the area! They are family owned for several generations & welcome everyone into their lovely cafe with a full menu and quaint 'Cheers type' Pub that you can walk to from your front porch! Large double car garage has custom built in storage, a place for everything and a new automatic door opener with safety sensors. The completely new electrical service panel provides additional service to garage laundry area with Washer, Dryer & Utility Sink with water service. Easy access to the backyard with White PVC vinyl privacy fencing around the workshop & gardens. Plenty of room for a large pool! The sprinkler system is completely automated and provides a thick, lush green lawn maintained by professionals year round. Elecric in workshop also! Recent 4 point & wind mit passed in May
Payment Calculator
- Principal & Interest -
- Property Tax $
- Home Insurance $
- HOA Fees $
- Monthly -
Features
Building and Construction
- Fencing: Back Yard, Full, Privacy, Vinyl
- Flooring: Laminate
- Other Structures: Workshop
- Roof: Shingle
Land Information
- Lot Features: Few Trees, Sprinklers In Front, Sprinklers In Rear
School Information
- High School: Mainland
- School Elementary: Holly Hill
Garage and Parking
- Parking Features: Attached, Garage Door Opener
Eco-Communities
- Water Source: Public
Utilities
- Cooling: Central Air, Electric
- Heating: Central
- Road Frontage Type: City Street
- Sewer: Public Sewer
- Utilities: Cable Available, Electricity Connected, Sewer Connected, Water Connected
Finance and Tax Information
- Tax Year: 2024
Other Features
- Appliances: Washer, Refrigerator, Microwave, Electric Water Heater, Electric Range, Electric Oven, Dryer, Dishwasher
- Furnished: Unfurnished
- Interior Features: Built-in Features, Ceiling Fan(s), Entrance Foyer, Pantry, Primary Bathroom - Shower No Tub, Walk-In Closet(s)
- Legal Description: LOT 8 BLK 2 GOLF CLUB ESTATES MB 26 PG 79 PER OR 2033 PG 0698 PER OR 7451 PG 2259 PER OR 7529 PG 1627 PER OR 8608 PG 0265
- Levels: One
- Parcel Number: 4242-36-02-0080
- Style: Ranch, Traditional
- Views: 19
Similar Properties
Nearby Subdivisions
Allyon Park
Avondale Park
Beverly Hills
Breakers
Brown Joe E
Cardinal Estates
Cardinal Estates Ph 02
Cedar Highland
Cedar Highland Unit 01
Cedarhighland Un 02
Center Park
Cherokee Park
Cherokee Park Add 04
Clifton Park
Derbyshire Acres
Dixie Ridge
Dixie Ridge Estates
Dubberly Ranch Estates
Ethelwyn Heights
Ethelwyn Heights Rep
Flanders
Flomich Garden Sec Holly Hill
Flomich Gardens
Forest Ridge
Golf Club Estates
Golf Clubs Estates
Grand Preserve
Grand Preserve Ph 01
Grand Preserve Ph 02
Grapeland Park
Heritage Ph I
Highland Park
Highlands Park Subfitch Grant
Holly Heights 03
Holy Hill Sub
Home Acres
Hopkins Fitch Grant
Idlewild
James Terrace
Lakewood
Lakewood Park
Lakewood Park Un 03
Lewis Add 01
Lpga
Magnolia Gardens
Magnolia Gardens Sec 01 Holly
Mapleleaf Gardens Condo Motel
Mason Carswells Holly Hill
Mason & Carswells Holly Hill
Mason Hills
Mason Park
Mason Park Homes
Mason Park Homes Un 02
Mirage
Newtown In Mcbride Hernandez G
Not In Subdivision
Oak Bluff
Pine Crest
Pine Crest Add Holly Hill
Pleasant Acres
Pleasant View
Powers Allotment
Rio Vista
Rio Vista Sec B
Riviera Village
Royal Palm Court Condo
San Juan Acres
Shady Oaks
Shotwells Jungle Garden
The Heritage
Tropical Park
Tuscany Woods
Tuscany Woods Ph 01
Tuscany Woods Ph 2
Victoria Park
Victoria Park Increment 02
Walkers Holly Hill
West Ridgewood
West Ridgewood Ranch Estates
Westward Park
Westwood Heights
Westwood Heights Unit 01
Wrights

- Frank Filippelli, Broker,CDPE,CRS,REALTOR ®
- Southern Realty Ent. Inc.
- Mobile: 407.448.1042
- frank4074481042@gmail.com











