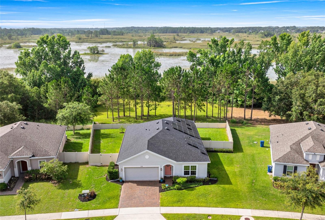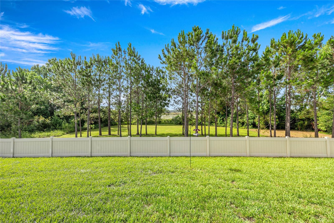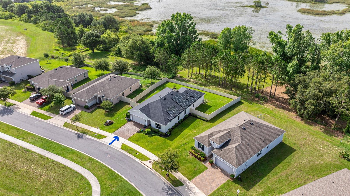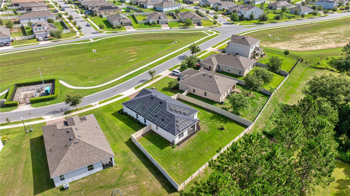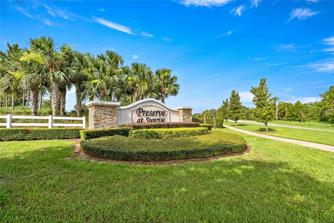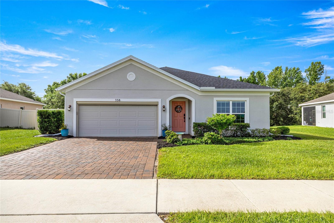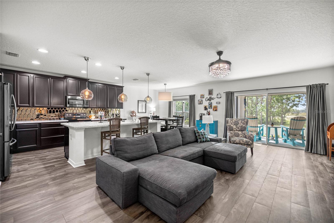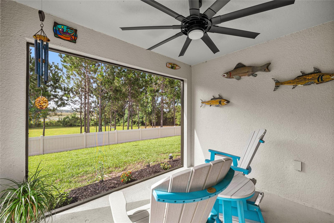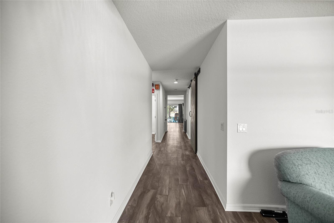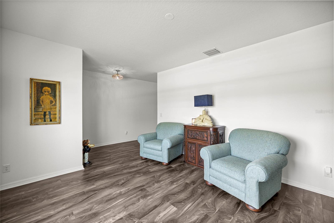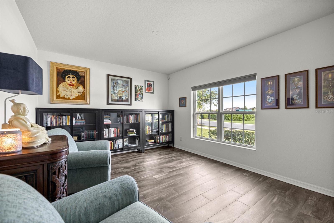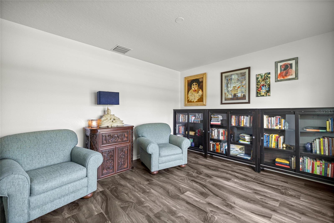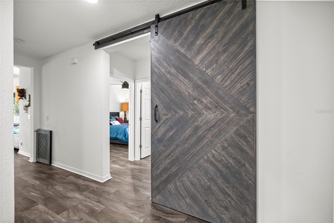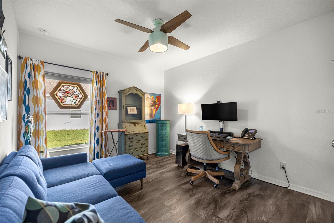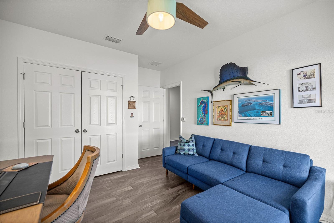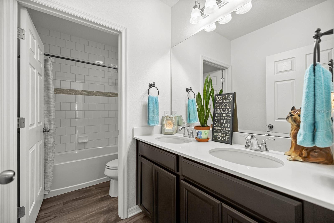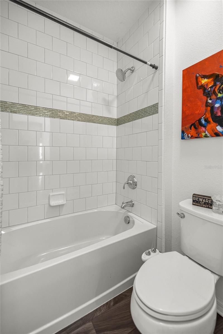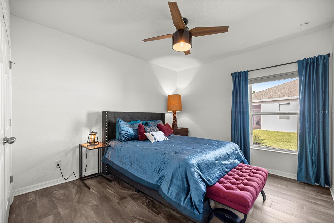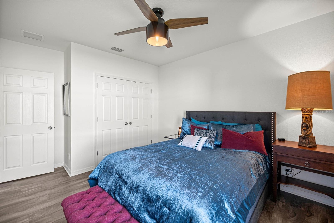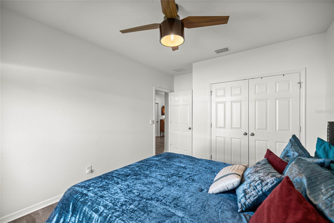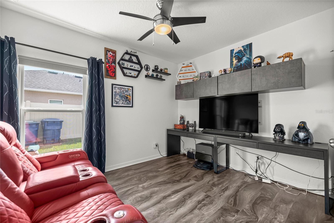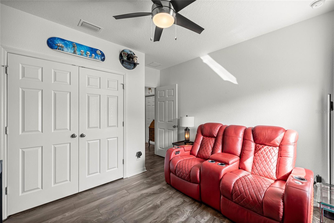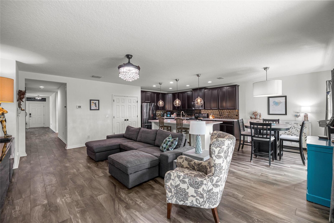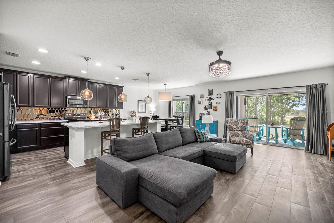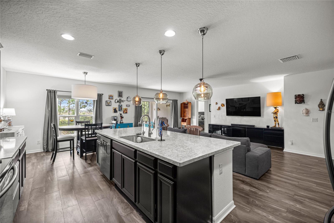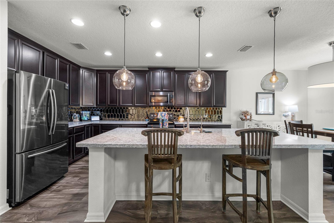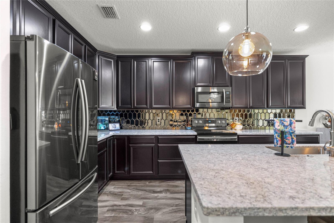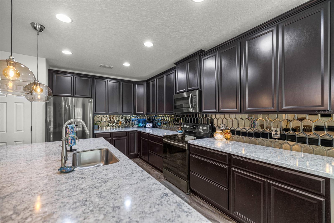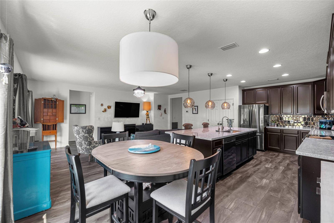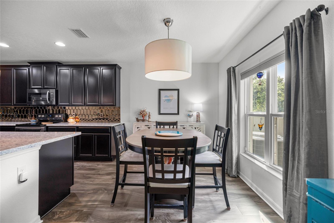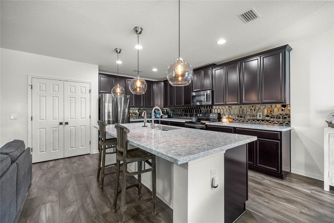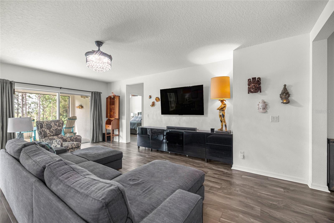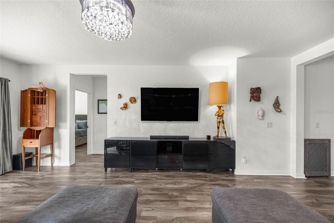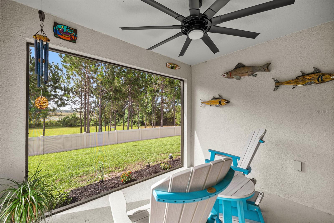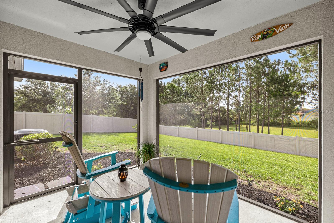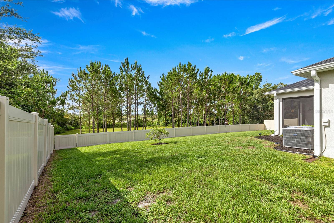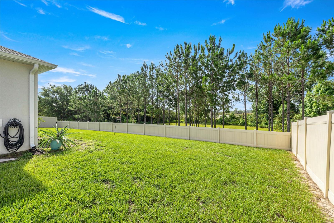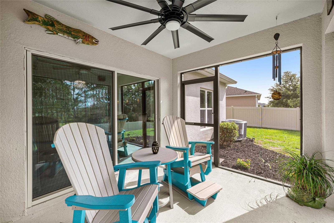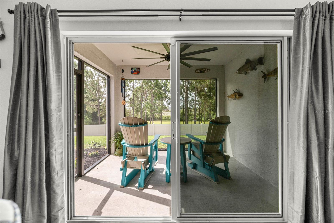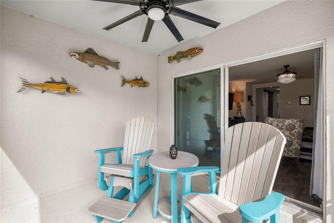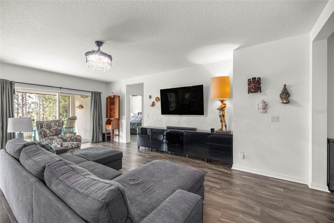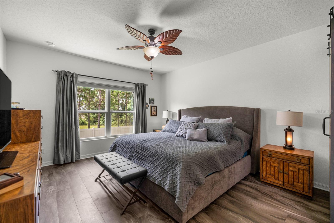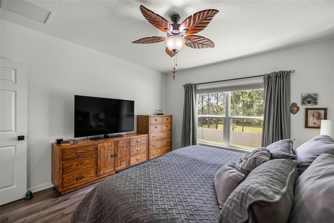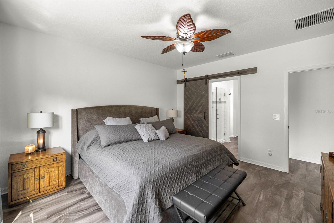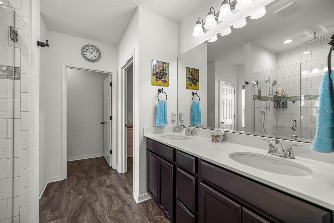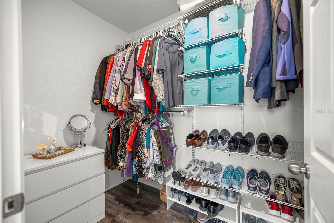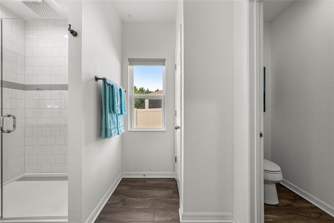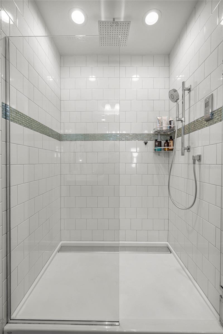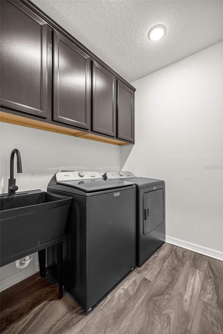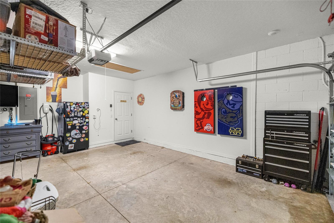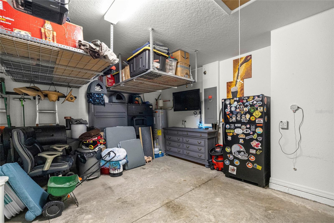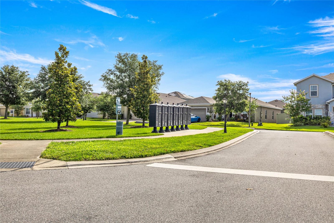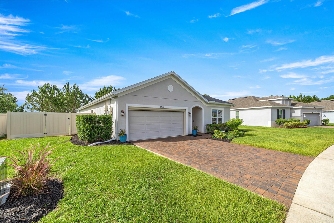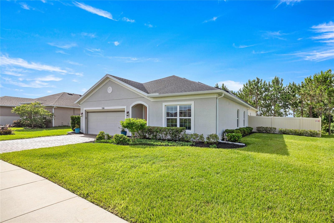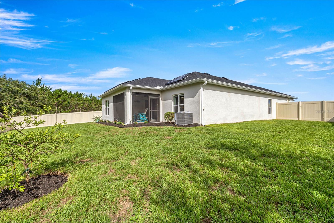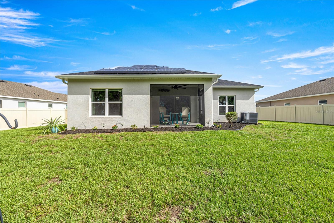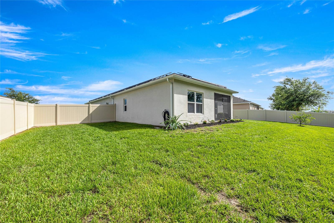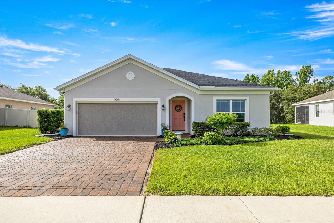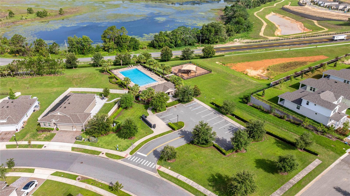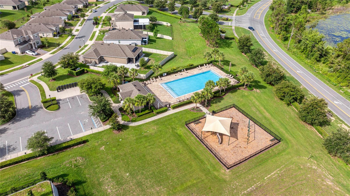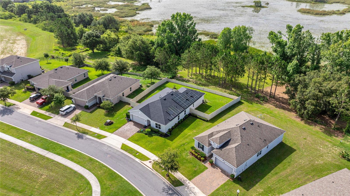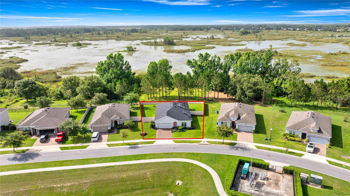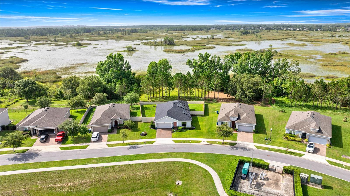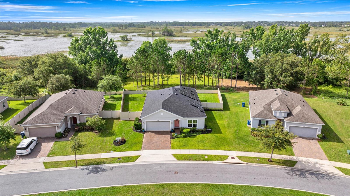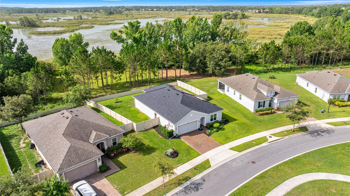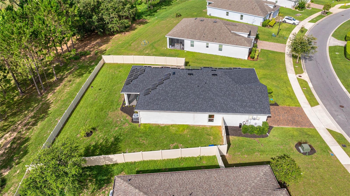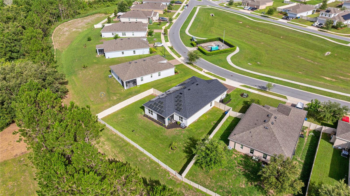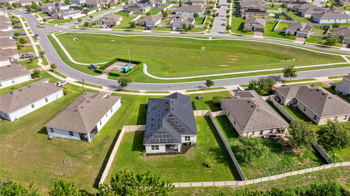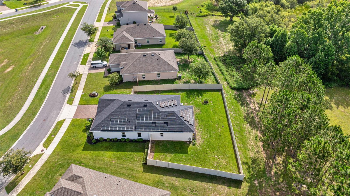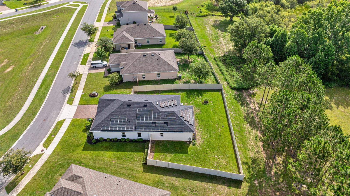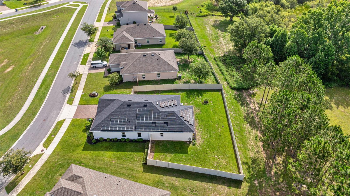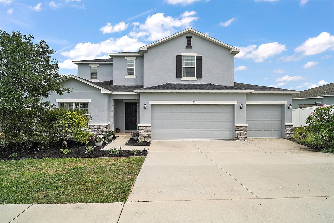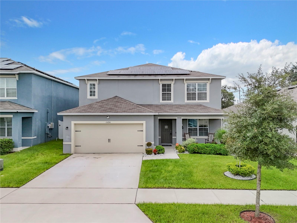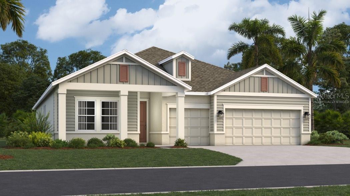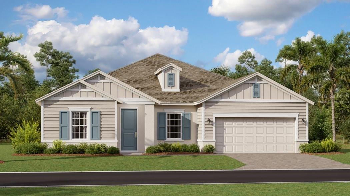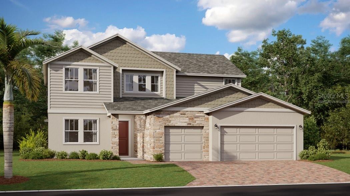358 Irving Bend Drive, GROVELAND, FL 34736
Property Photos
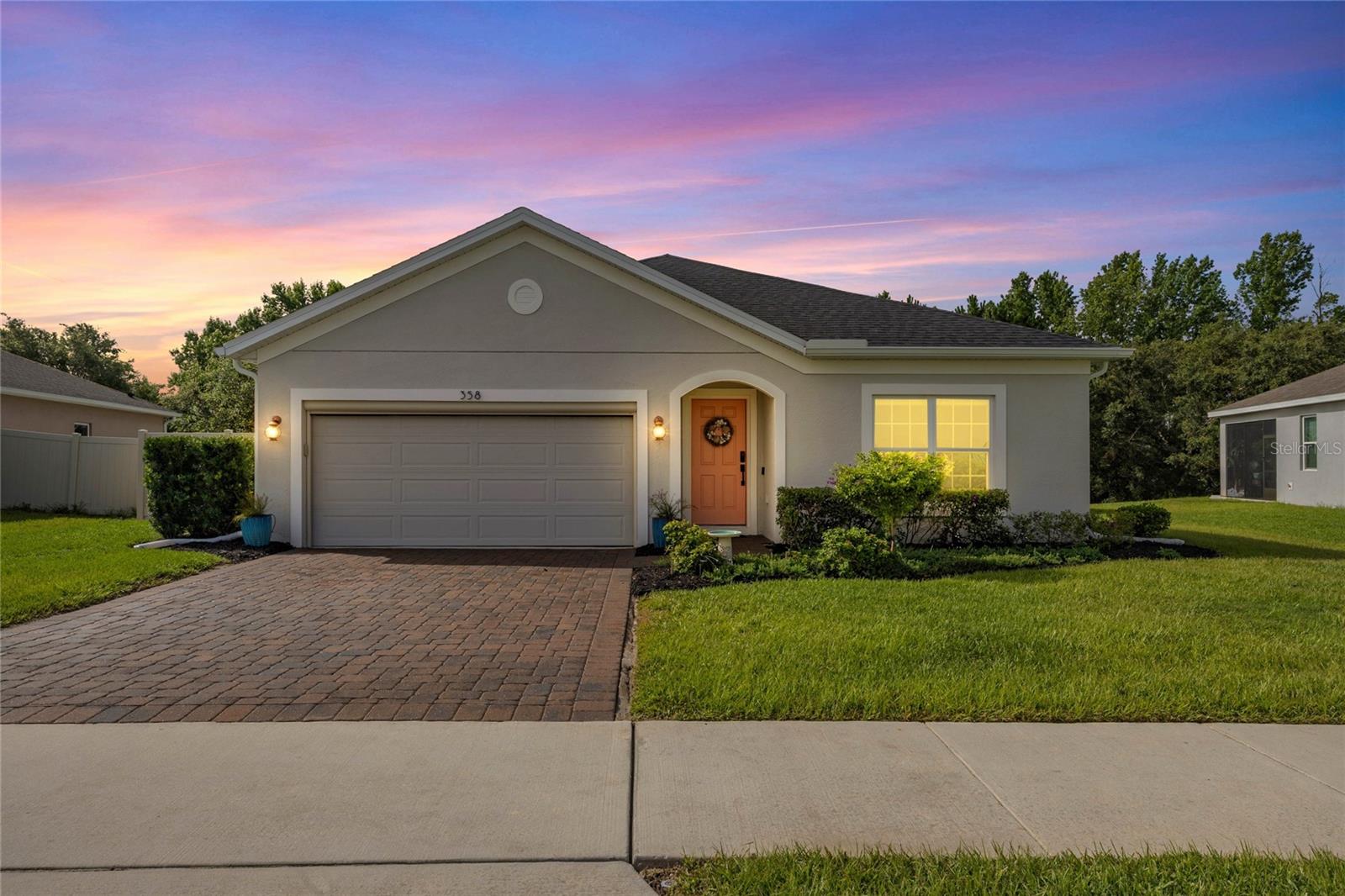
Would you like to sell your home before you purchase this one?
Priced at Only: $474,000
For more Information Call:
Address: 358 Irving Bend Drive, GROVELAND, FL 34736
Property Location and Similar Properties
- MLS#: OM703445 ( Residential )
- Street Address: 358 Irving Bend Drive
- Viewed: 19
- Price: $474,000
- Price sqft: $188
- Waterfront: No
- Year Built: 2018
- Bldg sqft: 2523
- Bedrooms: 4
- Total Baths: 2
- Full Baths: 2
- Garage / Parking Spaces: 2
- Days On Market: 38
- Additional Information
- Geolocation: 28.5911 / -81.8658
- County: LAKE
- City: GROVELAND
- Zipcode: 34736
- Subdivision: Groveland Preserve At Sunrise
- Provided by: RE/MAX FOXFIRE - HWY 40
- Contact: Paula Fuhst
- 352-732-3344

- DMCA Notice
-
DescriptionSo many amazing features at this incredible price! Don't miss it! This meticulously maintained 4 bedroom 2 bathroom home offers a serene waterfront setting providing daily views of sandhill crane, airboats, and breathtaking sunsets. Kitchen is equipped with black stainless stel appliances and stunning mirrored tile backsplash (2020). Solar edge solar panels installed (2020 2021) significantly reducing electric bills. Puronics whole house filtration system with reverse osmosis at the kitchen sink. Brand new roof replaced in 2025. Screened in porch with bronze aluminum framing offering unobstructed water views. Garage boasts cool breeze roll screen with 3 remotes. Leaf filter gutters with wide troughs handle high volumes of rain. Interior custom barn doors add artistic flair and functionality creating. Don't miss this unique opportunity to own a home that combines luxury, efficiency, and natural beauty. Schedule your private showing today!
Payment Calculator
- Principal & Interest -
- Property Tax $
- Home Insurance $
- HOA Fees $
- Monthly -
Features
Building and Construction
- Covered Spaces: 0.00
- Exterior Features: Sidewalk
- Fencing: Vinyl
- Flooring: Luxury Vinyl
- Living Area: 2100.00
- Roof: Shingle
Garage and Parking
- Garage Spaces: 2.00
- Open Parking Spaces: 0.00
Eco-Communities
- Water Source: Public
Utilities
- Carport Spaces: 0.00
- Cooling: Central Air
- Heating: Heat Pump
- Pets Allowed: Yes
- Sewer: Public Sewer
- Utilities: Cable Connected, Electricity Connected, Water Connected
Amenities
- Association Amenities: Pool
Finance and Tax Information
- Home Owners Association Fee: 223.00
- Insurance Expense: 0.00
- Net Operating Income: 0.00
- Other Expense: 0.00
- Tax Year: 2024
Other Features
- Appliances: Dishwasher, Kitchen Reverse Osmosis System, Microwave, Range, Refrigerator
- Association Name: PRESERVE AT SUNRISE HOMEOWNERS ASSOCIATION
- Association Phone: 407-705-2190
- Country: US
- Interior Features: Kitchen/Family Room Combo, Primary Bedroom Main Floor, Walk-In Closet(s)
- Legal Description: PRESERVE AT SUNRISE PHASE 1 PB 61 PG 80-86 LOT 34 ORB 5218 PG 787 ORB 5256 PG 556 ORB 5407 PG 1113
- Levels: One
- Area Major: 34736 - Groveland
- Occupant Type: Owner
- Parcel Number: 12-22-24-0020-000-03400
- Views: 19
- Zoning Code: PUD
Similar Properties
Nearby Subdivisions
Acreage & Unrec
Belle Shore Isles
Bellevue At Estates
Blue Spring Reserve
Brighton
Cascades Aka Trilogy
Cascades Of Groveland
Cascades Of Groveland Phas 1 B
Cascades Of Groveland Phase 2
Cascades Of Groveland Trilogy
Cascades Of Phase 1 2000
Cascades/groveland Ph 2
Cascadesgroveland
Cascadesgroveland Ph 1
Cascadesgroveland Ph 2
Cascadesgrovelandph 5
Cascadesgrvlandph 6
Cherry Lake Landing Rep Pb70 P
Cherry Lake Landing Rep Sub
Cherry Lake Lndg Ph 2
Cherryridge At Estates
Courtyard Villas
Cranes Landing
Cranes Landing Ph 01
Crestridge At Estates
Cypress Bluff Ph 1
Cypress Oaks
Cypress Oaks Ph 2
Cypress Oaks Ph Ii
Cypress Oaks Ph Iii
Cypress Oaks Ph Iii A Rep
Cypress Oaks Phase I
Davenport
Eagle Pointe
Eagle Pointe Estates Ph Ii
Eagle Pointe Ph 4
Eagle Pointe Ph Iii Sub
Eagle Pointe Ph Iv
Garden City Ph 1d
Great Blue Heron Estates
Green Valley West
Groveland
Groveland Cascades Groveland P
Groveland Cranes Landing East
Groveland Eagle Pointe Ph 01
Groveland Farms
Groveland Farms 012324
Groveland Farms 112324
Groveland Farms 152324
Groveland Farms 162324
Groveland Farms 232224
Groveland Farms 25
Groveland Hidden Lakes Estates
Groveland Lake Dot Landing Sub
Groveland Lexington Village Ph
Groveland Preserve At Sunrise
Groveland Quail Landing
Groveland Sunrise Ridge
Groveland Waterside Pointe Ph
Hidden Ridge 50s
In County
Lake Catherine Estates Sub
Lake Douglas Landing Westwood
Lake Douglas Preserve
Lake Emma Estates
Lake Emma Sub
Lakes
Lexington Estates
Meadow Pointe 50s
Meadow Pointe 70s
N/a
None
Parkside At Estates
Parkside At Estates At Cherry
Phillips Landing
Phillips Lndg
Preserve At Sunrise Phase
Preserve At Sunrise Phase 2
Preservesunrise Ph 2
Quail Lndg
Southern Ridge At Estates
Stewart Lake Preserve
Sunrise Ph 3
Sunset Landing Sub
The South 244ft Of North 344 F
Timber Groves
Trinity Lakes
Trinity Lakes 50
Trinity Lakes Ph
Trinity Lakes Ph 1 2
Trinity Lakes Ph 1 & 2
Trinity Lakes Ph 1 And 2
Trinity Lakes Ph 3
Trinity Lakes Phase 4
Unincorporated
Villa City Rep
Villa Pass Subdivision
Villas At Green Gate
Waterside At Estates
Waterside Pointe
Waterside Pointe Ph 2a
Waterside Pointe Ph 3
Waterstone
Waterstone 40s
Waterstone 50s
Westwood Ph I
Westwood Ph Ii
Wilson Estates

- Frank Filippelli, Broker,CDPE,CRS,REALTOR ®
- Southern Realty Ent. Inc.
- Mobile: 407.448.1042
- frank4074481042@gmail.com



