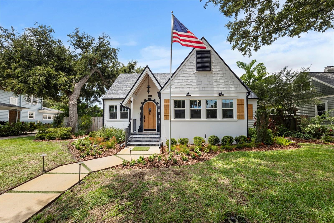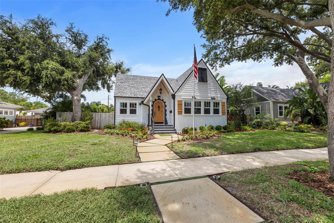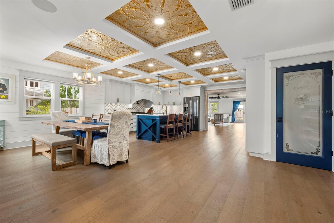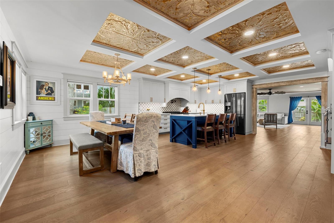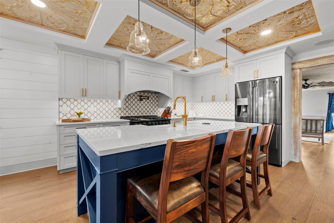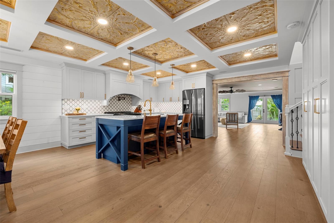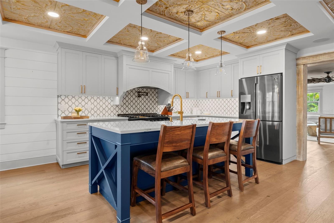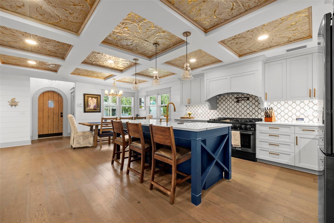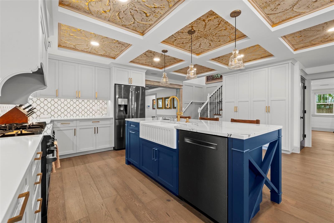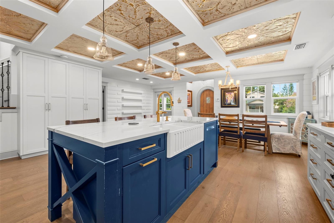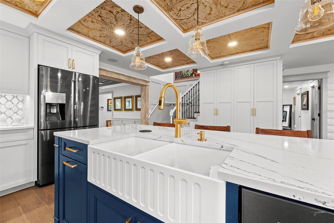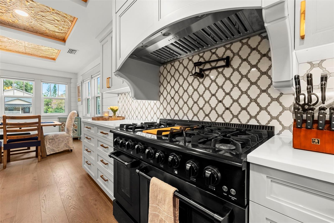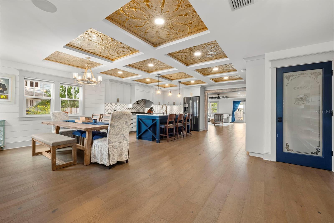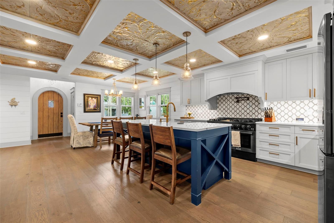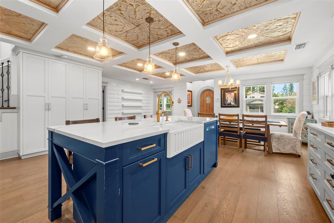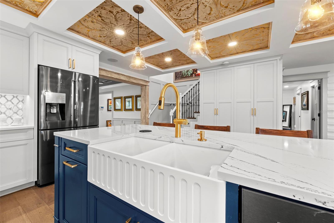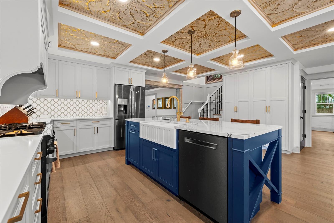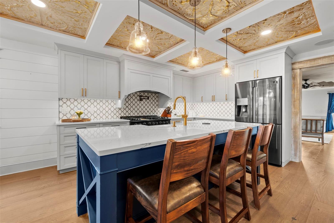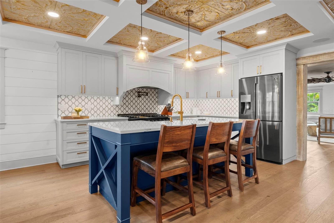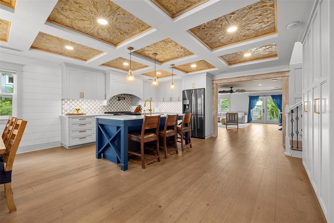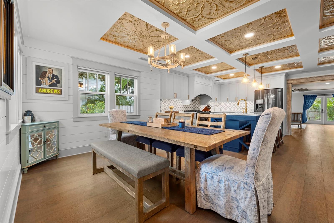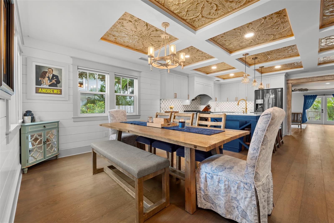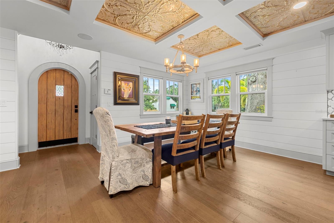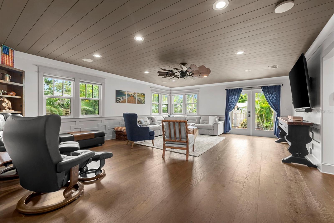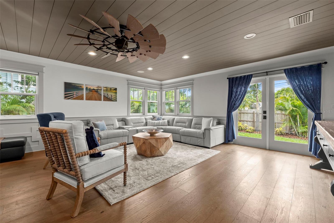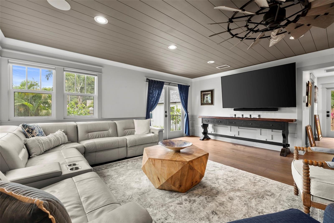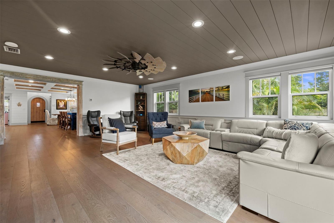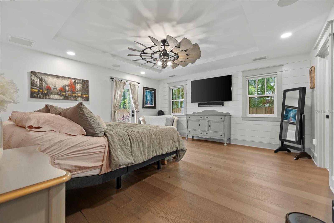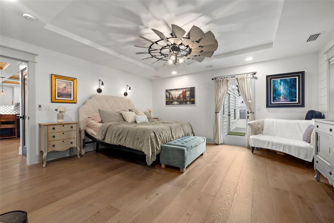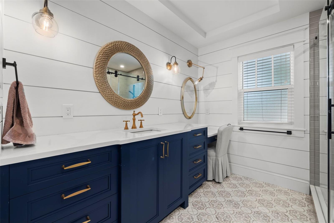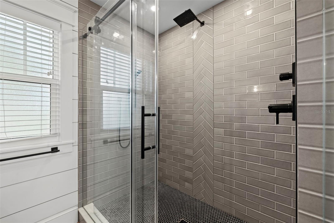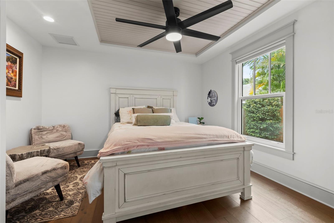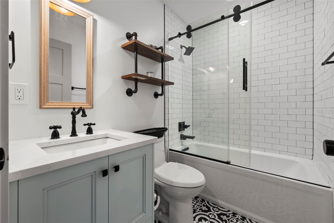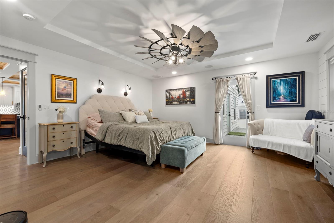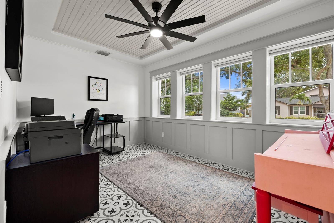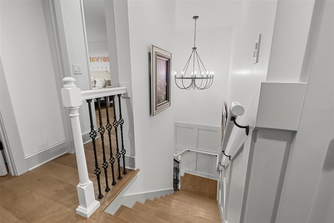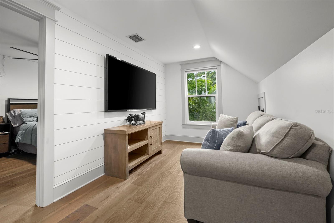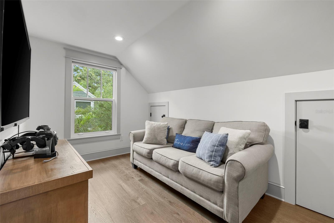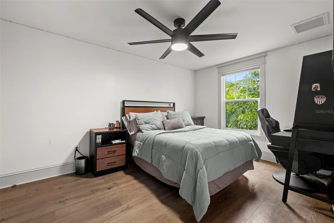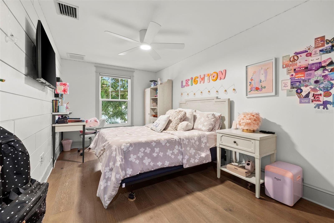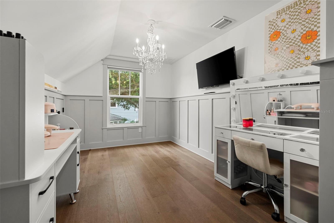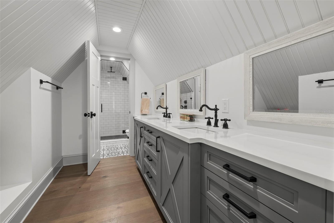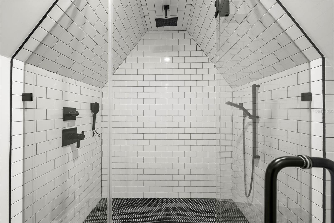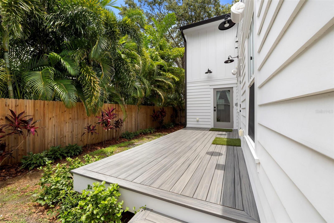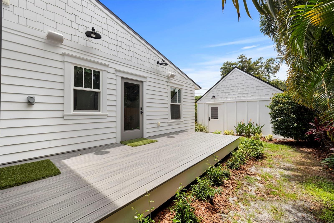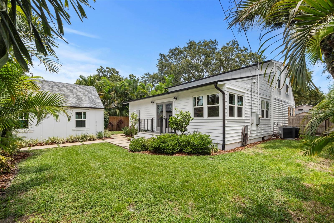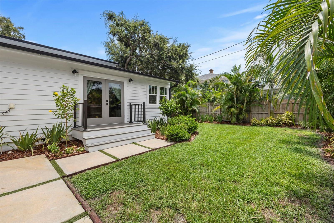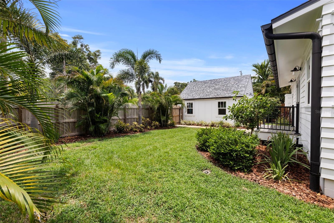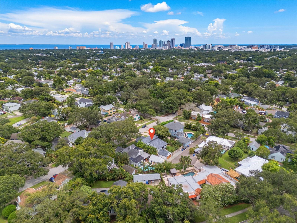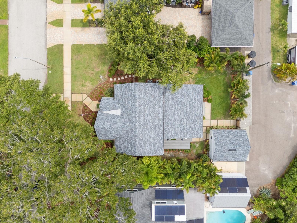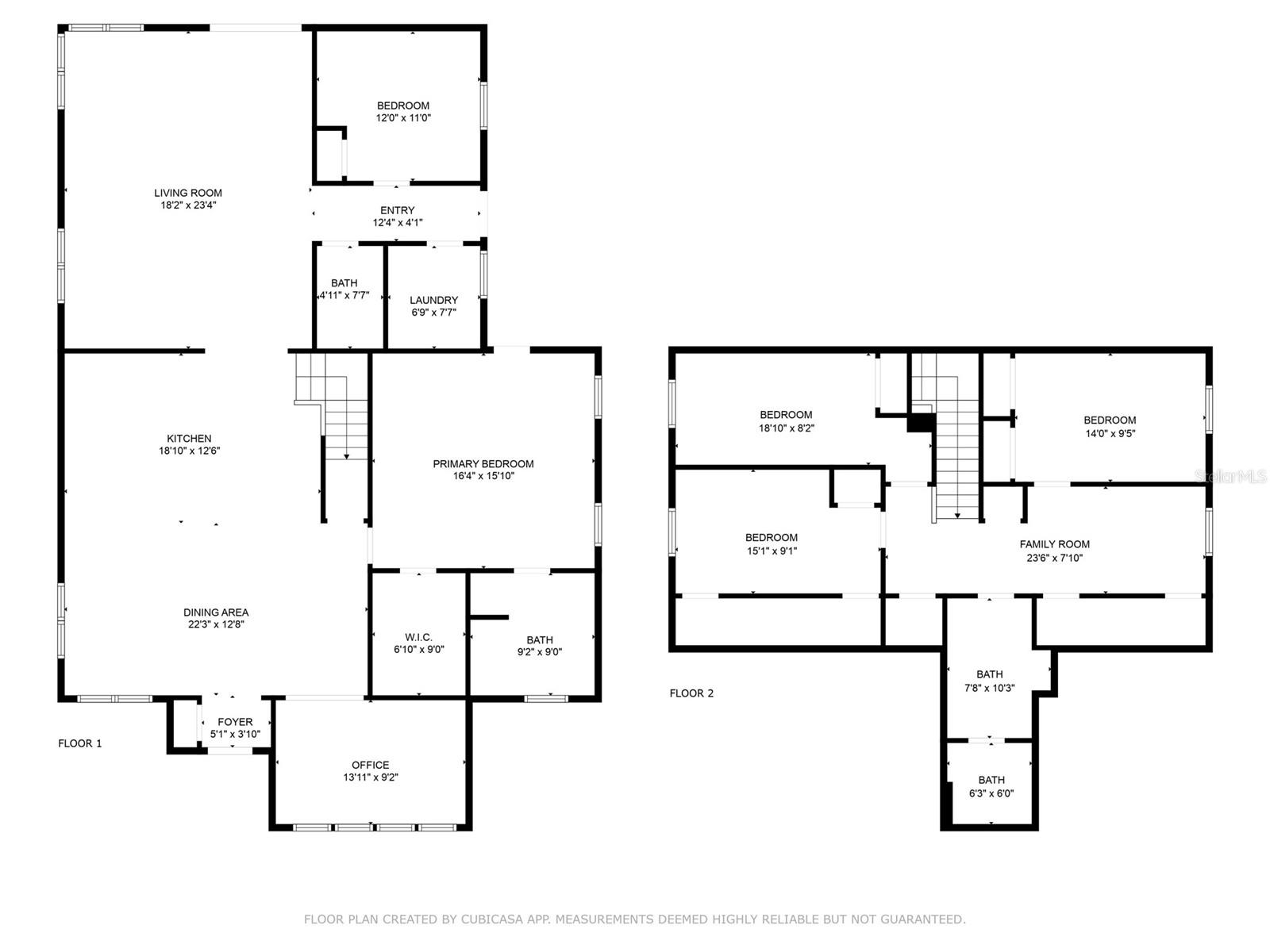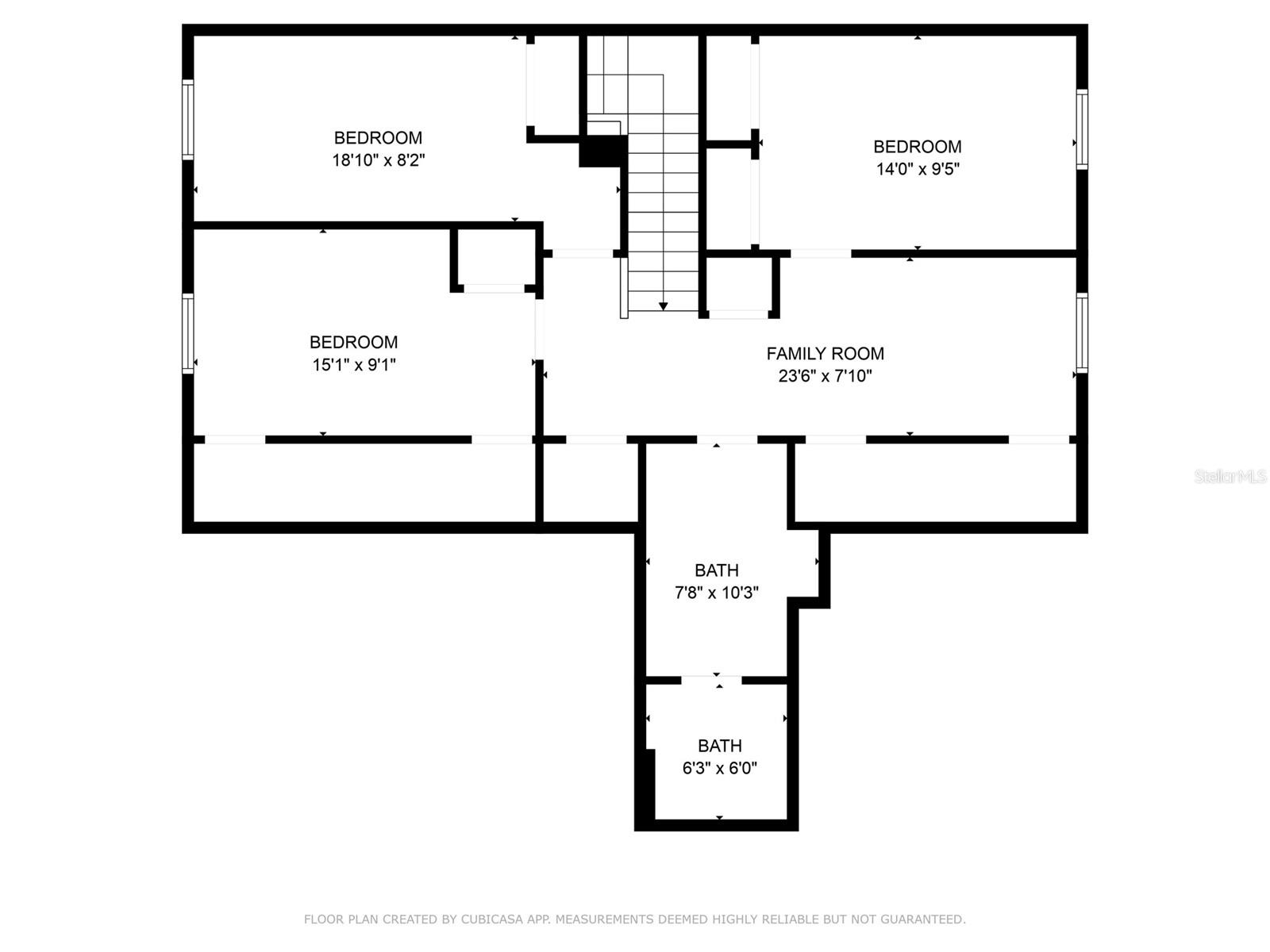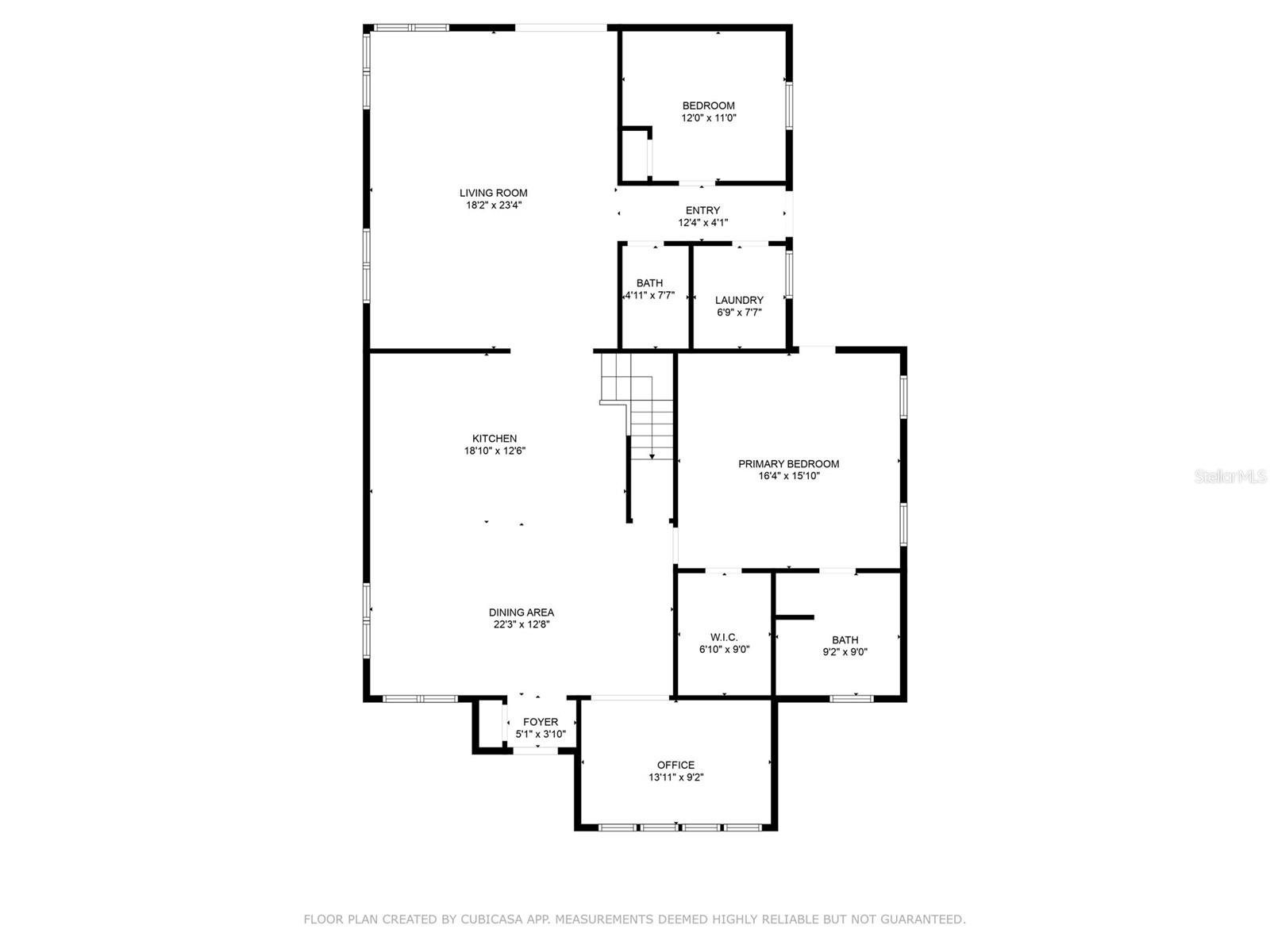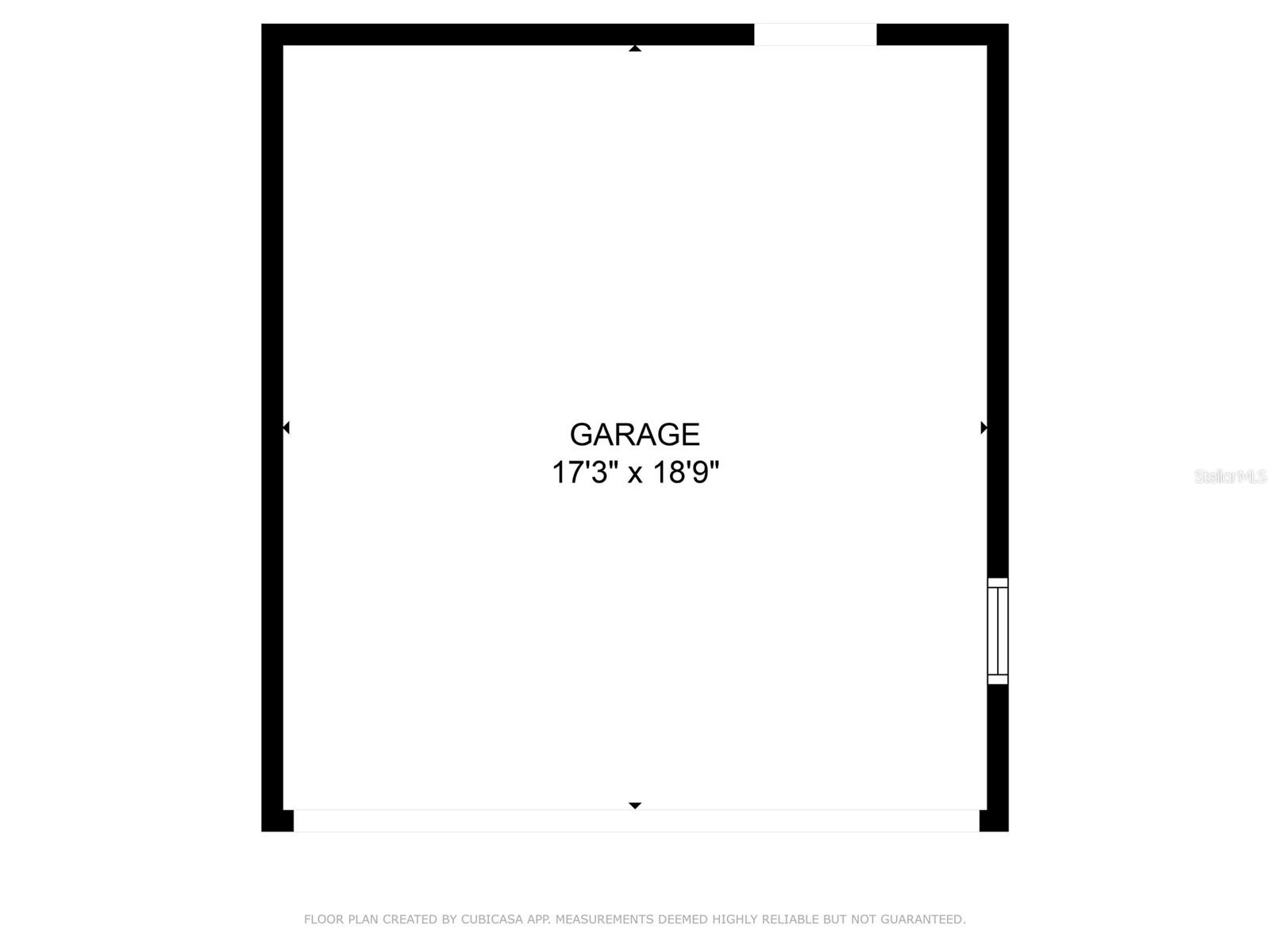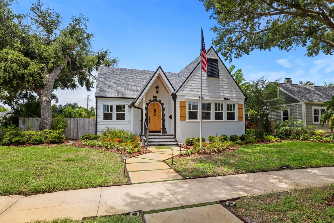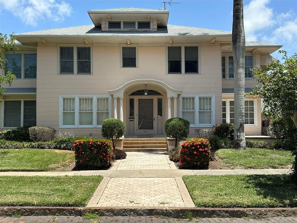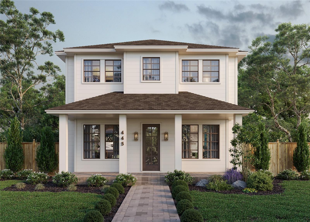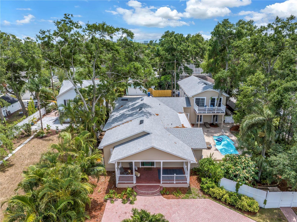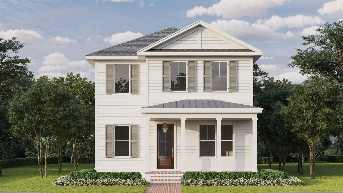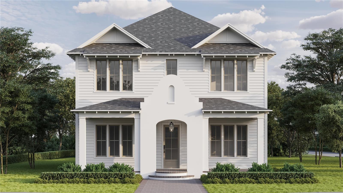2420 14th Street N, ST PETERSBURG, FL 33704
Property Photos
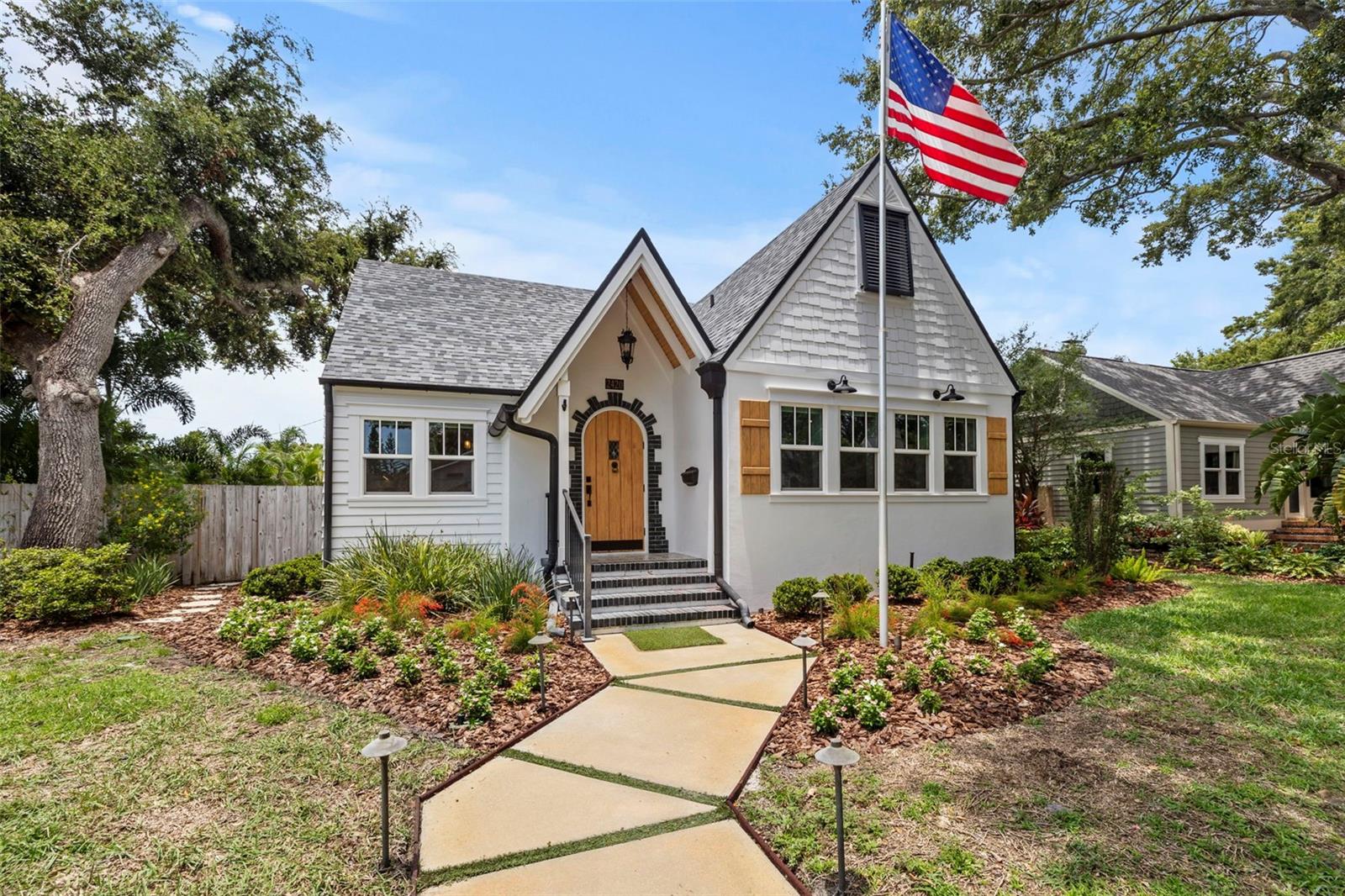
Would you like to sell your home before you purchase this one?
Priced at Only: $1,599,000
For more Information Call:
Address: 2420 14th Street N, ST PETERSBURG, FL 33704
Property Location and Similar Properties
- MLS#: TB8405859 ( Residential )
- Street Address: 2420 14th Street N
- Viewed: 11
- Price: $1,599,000
- Price sqft: $489
- Waterfront: No
- Year Built: 1930
- Bldg sqft: 3267
- Bedrooms: 5
- Total Baths: 3
- Full Baths: 3
- Garage / Parking Spaces: 2
- Days On Market: 8
- Additional Information
- Geolocation: 27.7943 / -82.6531
- County: PINELLAS
- City: ST PETERSBURG
- Zipcode: 33704
- Subdivision: Woodlawn
- Provided by: KELLER WILLIAMS ST PETE REALTY
- Contact: Courtney Stein
- 727-894-1600

- DMCA Notice
-
DescriptionOnce upon a time, the perfect home on the perfect street in the heart of Sunshine City became availableand it could be yours. Nestled in the highly sought after, high and dry (non flood zone) neighborhood of Woodlawn, this meticulously restored Tudor style masterpiece blends timeless charm with modern luxury. Situated on an oversized 110x69 lot, this five bedroom home plus dedicated office and three full baths offers nearly 3,000 square feet of heated and cooled living spaceplus an air conditioned two car detached garage with a loft (not included in the square footage). Every major system has been thoughtfully upgraded since 2019, including hurricane impact windows, new roof, HVAC, whole house plumbing, whole house electrical, siding, insulation, gas lines, and even a generator plugleaving nothing for you to do but move in. From the storybook lawn to the original arched wood front door, this home radiates curb appeal. Inside, European hardwood floors lead you through light filled, inviting spaces, including a show stopping award winning kitchen: custom solid wood cabinetry, quartz countertops, gas range with custom hood, double ovens, coffered ceilings, oversized island, brushed gold fixtures, TWO pantries, and a farmhouse sink. The expansive living room features custom wainscoting, recessed lighting, and a whole house Sonos systemindoors and outmaking it the perfect space for effortless entertaining. The spacious primary suite is conveniently located on the main level and features tray ceilings, a large walk in closet, and a beautifully updated ensuite with a walk in shower. Continuing our tour of the downstairs, a split floorplan offers privacy, second bedroom, full bath, and dedicated office. Upstairs, youll find three additional bedrooms, a full bath, a versatile loft space perfect for a second office or media area and oversized air conditioned storage closets that run the full length of the upstairs! Perfect for those storage items you want to keep protected but out of sight: holiday decorations, photos, seasonal items etc. Step outside to your backyard oasis with a brand new Trex deck, gooseneck lighting, and NEW siding. With plenty of room for a pool and still space to play, the fully fenced yard is ideal for families, pets, and gatherings. Additional features include alley access, ample off street parking, and a rare sense of privacy in the middle of it all. Located in the heart of Woodlawn Circle, youre just steps from Trips Diner, local coffee shops, and neighborhood favoritesor hop on your bike and head downtown to the St. Pete Pier, Saturday markets, and world class dining. Just minutes to award winning Gulf beaches, parks, top rated schools, and Tampa International Airport. Dreams really do come true at 2420 14th St N. Schedule your private showing today and make your happily ever after a reality!
Payment Calculator
- Principal & Interest -
- Property Tax $
- Home Insurance $
- HOA Fees $
- Monthly -
Features
Building and Construction
- Covered Spaces: 0.00
- Exterior Features: French Doors, Garden, Lighting, Private Mailbox, Sidewalk
- Flooring: Luxury Vinyl, Tile
- Living Area: 2865.00
- Roof: Shingle
Garage and Parking
- Garage Spaces: 2.00
- Open Parking Spaces: 0.00
Eco-Communities
- Water Source: Public
Utilities
- Carport Spaces: 0.00
- Cooling: Central Air
- Heating: Central
- Pets Allowed: Yes
- Sewer: Public Sewer
- Utilities: BB/HS Internet Available, Cable Available, Electricity Available, Natural Gas Available, Phone Available, Sewer Available, Water Available
Finance and Tax Information
- Home Owners Association Fee: 0.00
- Insurance Expense: 0.00
- Net Operating Income: 0.00
- Other Expense: 0.00
- Tax Year: 2024
Other Features
- Appliances: Dishwasher, Range, Range Hood, Refrigerator, Tankless Water Heater
- Country: US
- Interior Features: Ceiling Fans(s), Coffered Ceiling(s), Eat-in Kitchen, High Ceilings, Open Floorplan, Primary Bedroom Main Floor, Stone Counters, Thermostat, Tray Ceiling(s), Walk-In Closet(s)
- Legal Description: WOODLAWN LOT 136 & N 9.5FT OF LOT 137
- Levels: Two
- Area Major: 33704 - St Pete/Euclid
- Occupant Type: Owner
- Parcel Number: 12-31-16-98838-000-1360
- Possession: Close Of Escrow
- Views: 11
Similar Properties
Nearby Subdivisions
Allendale Terrace
Bay Pointsnell Isle
Bell Place Sub
Bellwood Sub Rev
Belvidere
Boswells J W Sub
Bridgeway
Bridgeway Add
Broadway Add
Coffee Pot Add Rep
Coffee Pot Add Snell Hamletts
Coffee Pot Add Snell & Hamlett
Coffee Pot Bayou Add Snell Ha
Coffee Pot Bayou Add Snell & H
Crescent Lake Rev
Crescent Park Heights
Eden Isle 3rd Add
Eden Isle Sub
Eden Shores Rep
Eden Shores Sec 1
Eden Shores Sec 10
Eden Shores Sec 2
Eden Shores Sec 3
Eden Shores Sec 4
Eden Shores Sec 5
Eden Shores Sec 6
Eden Shores Sec 9
Edgemoor Estates
Euclid Grove
Euclid Grove 1st Add
Euclid Place
Florida Heights
Gilmore Heights
Granada Terrace 2 Rep
Granada Terrace Add
Hilcrest
Intermont G L Hunts Div
Lemons Chas H Sub
Marcia Rep
Meadow Lawn 2nd Add
Merhige Rep
North Bay Hgts
North East Park Placido Shores
North East Park Shores
Northeast Park
Oak Hill
Pinellas Add To St Petersburg
Pinewood
Purvis Harris 4th St Add
Purvis & Harris 4th St Add
Renwick Erle Sub 1
Ross Oaks
Rouse Manor
Schaefers Sub
Seminary Heights
Shofis North Shore Refile
Snell Hamletts North Shore Ad
Snell & Hamletts North Shore A
Snell Isle Brightbay
Snell Isle Brightwaters
Snell Isle Brightwaters Circle
Snell Isle Brightwaters Rep Pt
Snell Isle Brightwaters Rep. P
Snell Isle Brightwaters Sec 1
Snell Isle Brightwaters Unit C
Snell Isle Rev Rep Brightsides
Snell Isle Shores
Snell Isle Shores Add
Snell Shores
Snells C Perry North Shore Add
Snells Carolyn H Rep
Summit Park
Summit Park 2nd Add
Summit Park 3rd Add
Virginia Heights
Washington Heights
Westwood Hills
Willey-haskell Sub
Willeyhaskell Sub
Wilsons James Sub
Woodlawn
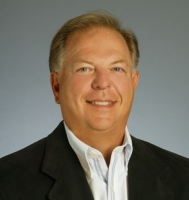
- Frank Filippelli, Broker,CDPE,CRS,REALTOR ®
- Southern Realty Ent. Inc.
- Mobile: 407.448.1042
- frank4074481042@gmail.com



