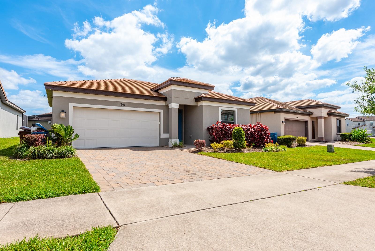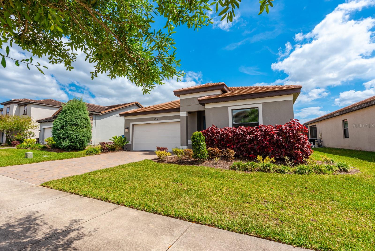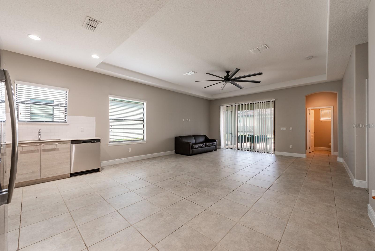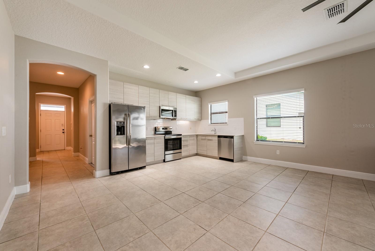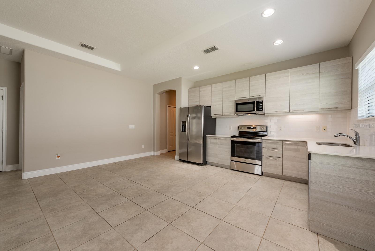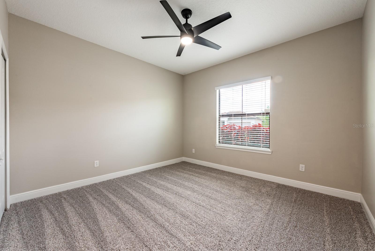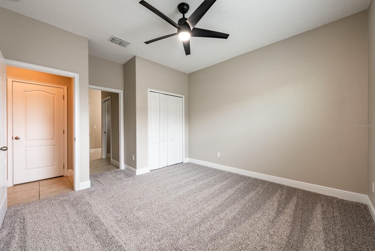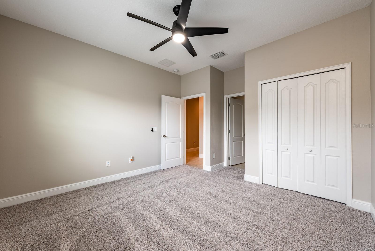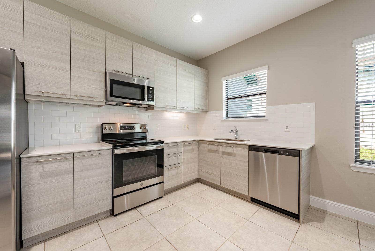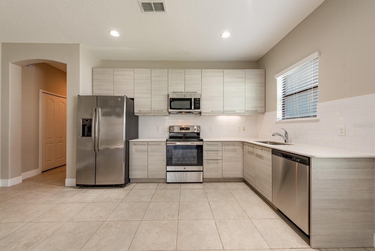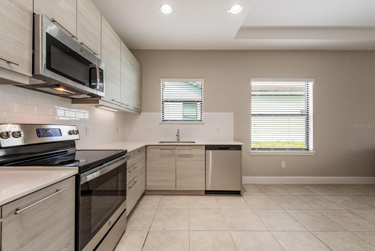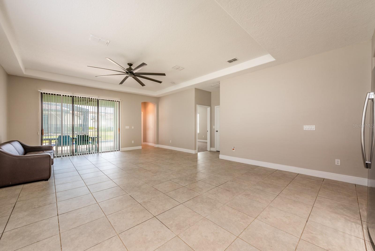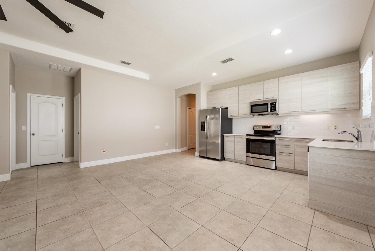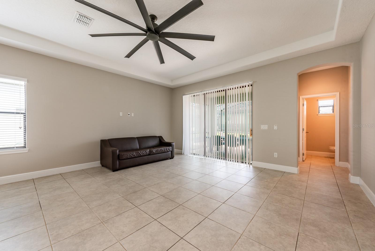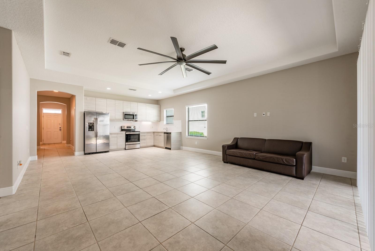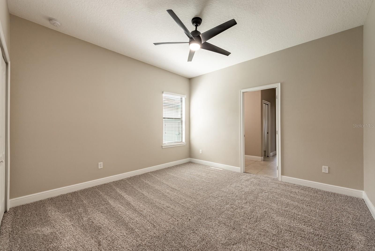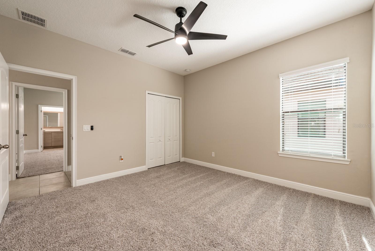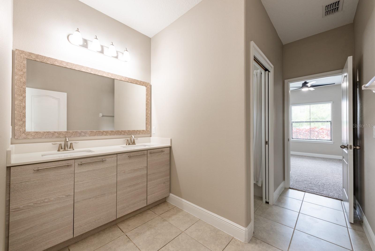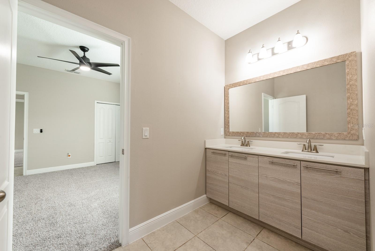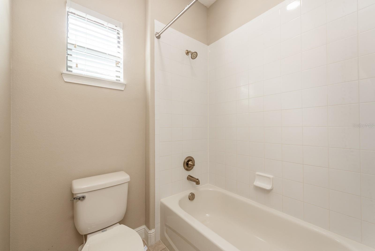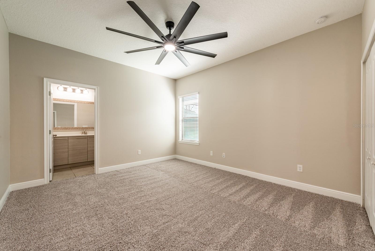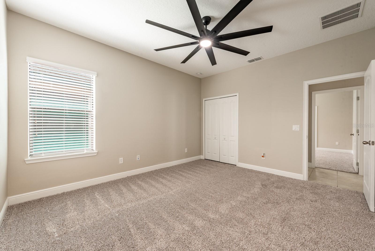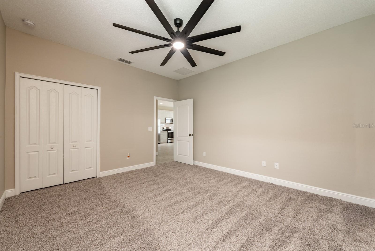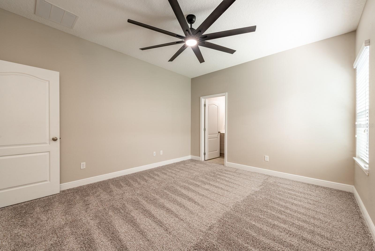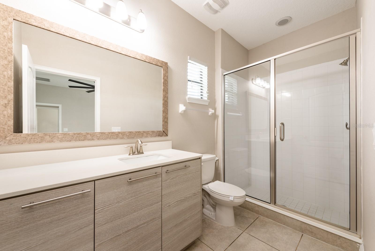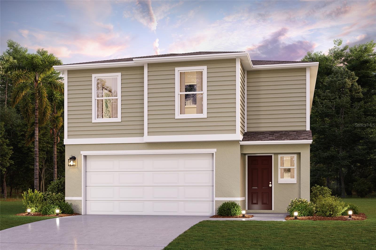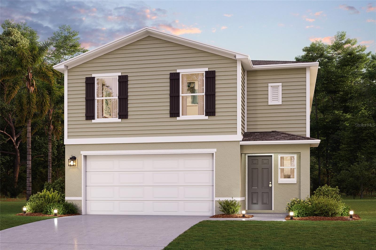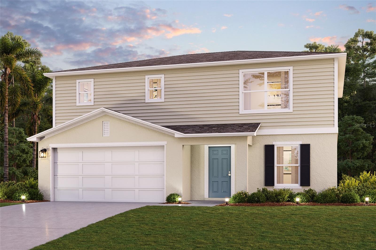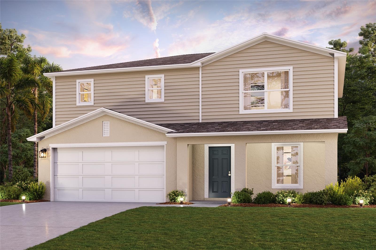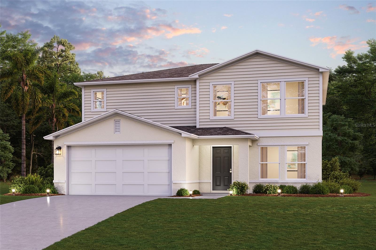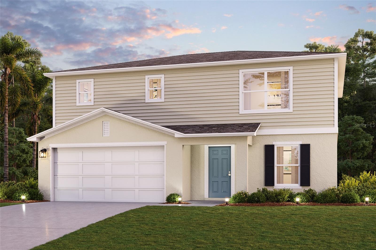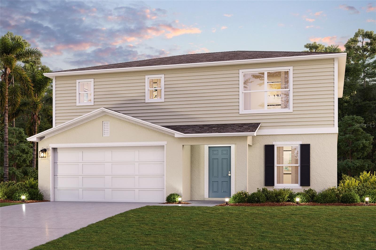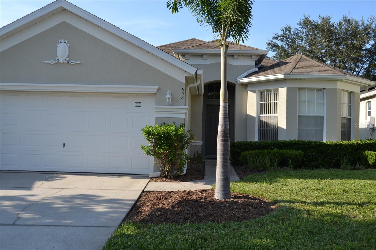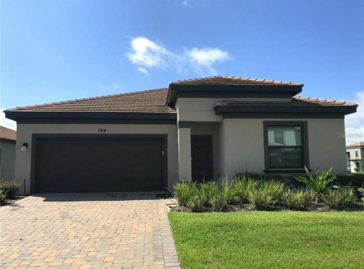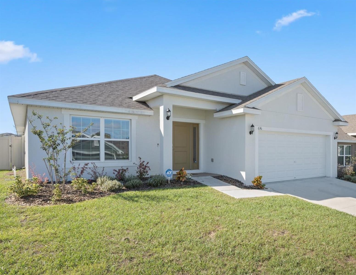196 Aidans Landing, HAINES CITY, FL 33844
Property Photos
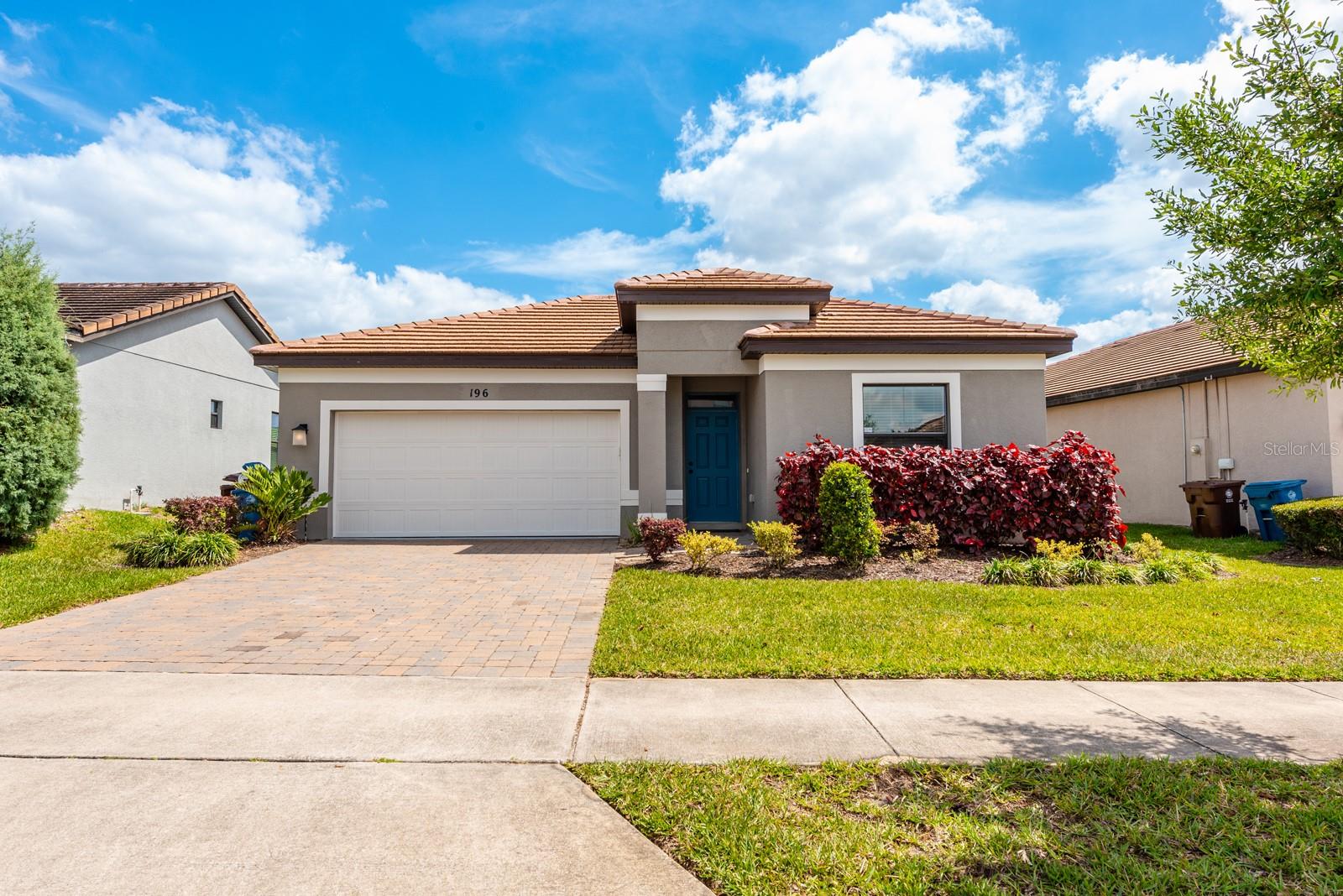
Would you like to sell your home before you purchase this one?
Priced at Only: $289,900
For more Information Call:
Address: 196 Aidans Landing, HAINES CITY, FL 33844
Property Location and Similar Properties
- MLS#: O6194173 ( Residential )
- Street Address: 196 Aidans Landing
- Viewed: 70
- Price: $289,900
- Price sqft: $132
- Waterfront: No
- Year Built: 2017
- Bldg sqft: 2202
- Bedrooms: 3
- Total Baths: 3
- Full Baths: 2
- 1/2 Baths: 1
- Days On Market: 506
- Additional Information
- Geolocation: 28.1014 / -81.6389
- County: POLK
- City: HAINES CITY
- Zipcode: 33844
- Subdivision: Balmoral Estates
- Provided by: XCELLENCE REALTY INC.

- DMCA Notice
-
DescriptionWelcome to paradise...This 3 bed/2.5 bath home is nestled in the gated Balmoral at Waters Edge Luxury Resort! Located just 30 minutes from Disney, 15 minutes from Legoland, restaurants and all the attractions. Turn key, move in ready! House has the following: all NEW 3 tone paint inside and outside; NEW light fixtures & giant ceiling fans; NEW two tone carpet & pad; NEW stainless steel appliances; fully screened in private pool with Baja step water feature. Resort features: Indulge in resort style living with an array of family friendly amenities just steps from your door. Dive into the Waterpark, unwind in the pool and spa, or gather around the fire pit for cozy evenings under the stars. Sip cocktails at the outdoor bar while taking in the serene lake vista, or enjoy movie nights in the state of the art theater. Stay active at the exercise center, challenge friends in the game room, or sharpen your skills on the putting green and chess board. Exciting additions to the community include a Sports Complex hosting thrilling events year round and a conference center for business or leisure. With easy access to all these amenities, every day feels like a vacation in paradise. Don't miss your chance to experience luxury living at its finest. Schedule your private tour today and make this dream home yours!
Payment Calculator
- Principal & Interest -
- Property Tax $
- Home Insurance $
- HOA Fees $
- Monthly -
Features
Building and Construction
- Covered Spaces: 0.00
- Exterior Features: Sliding Doors
- Flooring: Carpet, Ceramic Tile
- Living Area: 1534.00
- Roof: Tile
Garage and Parking
- Garage Spaces: 2.00
- Open Parking Spaces: 0.00
Eco-Communities
- Pool Features: Child Safety Fence, In Ground, Screen Enclosure
- Water Source: Public
Utilities
- Carport Spaces: 0.00
- Cooling: Central Air
- Heating: Central
- Pets Allowed: Yes
- Sewer: Public Sewer
- Utilities: Public
Amenities
- Association Amenities: Basketball Court
Finance and Tax Information
- Home Owners Association Fee: 2058.98
- Insurance Expense: 0.00
- Net Operating Income: 0.00
- Other Expense: 0.00
- Tax Year: 2023
Other Features
- Appliances: Dishwasher, Disposal, Electric Water Heater, Microwave, Range, Refrigerator
- Association Name: Artemis Lifestyles/Reynaldo Osorio
- Association Phone: 407-705-2190
- Country: US
- Interior Features: Ceiling Fans(s), Solid Surface Counters
- Legal Description: BALMORAL ESTATES PHASE 1 PB 160 PG 1-9 LOT 83
- Levels: One
- Area Major: 33844 - Haines City/Grenelefe
- Occupant Type: Vacant
- Parcel Number: 27-27-32-804507-000830
- Views: 70
Similar Properties
Nearby Subdivisions
Acreage
Alford Oaks
Arlington Heights Ph 01
Arlington Square
Arrowhead Golf And Country Clu
Arrowhead Lake
Avondale
Balmoral Estates
Balmoral Estates Phase 3
Bermuda Pointe
Bradbury Creek
Bradbury Creek Phase 1
Bradbury Creek Phase 2
Calabay At Tower Lake Ph 03
Calabay Parc At Tower Lake
Calabay Park At Tower Lake Ph
Calabay Xing
Caribbean Cove
Casa De Ralt Sub
Cedar Crossings Phase 1
Chanler Ridge
Covered Bridge
Covered Bridge At Liberty Bluf
Crosswinds
Crosswinds 40's
Crosswinds 40s
Crosswinds 50's
Crosswinds 50s
Crosswinds East
Crystal Lake Estates
Cypress Park
Cypress Park Estates
Dyson Road Prop
Estates At Lake Butler
Estates At Lake Hammock Pb 171
Estateslk Hammock
Grace Ranch
Grace Ranch Ph 1
Grace Ranch Ph 2
Gracelyn Grove
Gracelyn Grove Ph 1
Graham Park Sub
Grenelefe Club Estates
Grenelefe Country Homes
Grenelefe Estates
Grenelefe Twnhse Area 42
Grovehlnd Meadows
Haines City
Haines Rdg Ph 4
Haines Ridge Ph 01
Haines Ridge Phase 2
Hala Heights
Hamilton Bluff
Hamilton Bluff Subdivision Pha
Hammock Reserve
Hammock Reserve Ph 1
Hammock Reserve Ph 2
Hammock Reserve Ph 3
Hammock Reserve Ph 4
Hammock Reserve Phase 1 Pb 183
Hammock Reserve Phase 3
Hanes Rdg Ph 2
Harrison W T Sub
Hatchineha
Hatchwood Estates
Hidden Lake Preserve
Highland Mdws 4b
Highland Mdws Ph 2b
Highland Mdws Ph 7
Highland Meadows Ph 3
Highland Meadows Ph 4a
Highland Meadows Ph Iii
Highland Meadows Phase Iii
Highland Park
Highland Place
Hihghland Park
Hill Top Sub
Hillview
Johnston Geo M
Kokomo Bay Ph 01
Kokomo Bay Ph 02
L M Estates
Lago Vista Golf Estates Phase
Lake Confusion Heights Sub
Lake Hamilton 40s
Lake Hamilton 50's
Lake Hamilton 50s
Lake Marion Homesites
Lake Park Or Huies Sub
Lake Region Mobile Home Villag
Lake Region Paradise Is
Lake Tracy Estates
Lakeshore Hills
Lakeview Landings
Landmark Baptist Village
Laurel Glen
Lawson Dunes
Lawson Dunes 50s
Lawson Dunes Sub
Lawsondune 50s
Liberty Square
Magnolia Park
Magnolia Park Ph 1 2
Magnolia Park Ph 1 & 2
Magnolia Park Ph 3
Magnolia Park Phase Iii
Marella Terrace Rep
Mariner Cay
Marion Creek
Marion Creek Estates
Marion Creek Estates Phase 1
Marion Ridge
Monticelli/tower Lake
Monticellitower Lake
Nadia Heights
None
Not Applicable
Not On List
Not On The List
Orchard
Orchid Terrace
Orchid Terrace Ph 1
Orchid Terrace Ph 2
Orchid Terrace Ph 3
Orchid Terrace Phase 1
Orchid Terrace Phase 2
Patterson Groves
Pinehurst Sub
Pointe Eva
Randa Rdg Ph 2
Randa Ridge Ph 01
Randa Ridge Ph 03
Ravencroft Heights
Reservehlnd Mdws
Ridgehlnd Mdws
Ridgehlnd Meadows
Sample Bros Sub
Sandy Shores Sub
Scenic Ter South Ph 1
Scenic Ter South Ph I
Scenic Terrace
Scenic Terrace North
Scenic Terrace South Ph 1
Scenic Terrace South Phase 1
Seasons At Heritage Square
Seasons At Hilltop
Seasonsfrst Crk
Seasonsheritage Square
Seville Sub
Shady Cove
Shultz Sub
Somers C G Add
Southern Dunes
Southern Dunes - Kokomo Bay Ph
Southern Dunes Caribbean Cove
Southern Dunes Estates
Southern Dunes Estates Add
Spring Pines
Spring Pines Sub
Spring Pines West
Stonewood Crossings Ph 01
Stonewood Crossings Ph 1
Summerlin Groves Phase 1
Summerlin Grvs Ph 1
Summerlin Grvs Ph 2
Summerview Xing
Sun Air Country Club
Sun Oaks
Sunset Chase
Sunset Sub
Sweetwater Golf Tennis Club A
Sweetwater Golf & Tennis Club
Tarpon Bay
Tarpon Bay Ph 2
Tarpon Bay Ph 3
Tradewinds
Valencia Hills
West View Ridge Resorts Inc

- Frank Filippelli, Broker,CDPE,CRS,REALTOR ®
- Southern Realty Ent. Inc.
- Mobile: 407.448.1042
- frank4074481042@gmail.com



