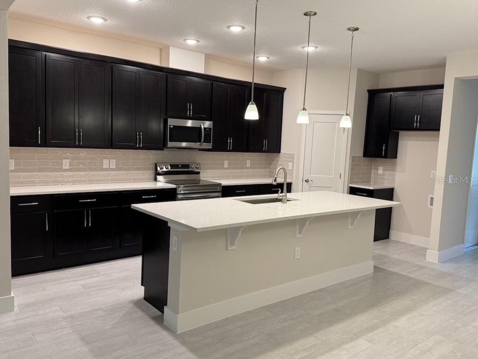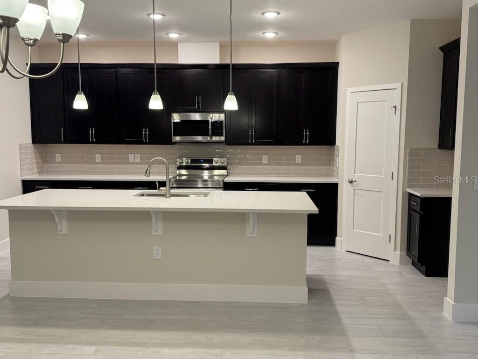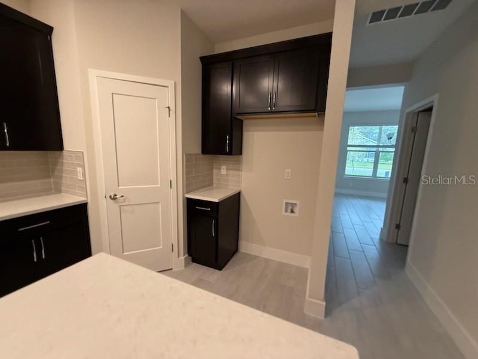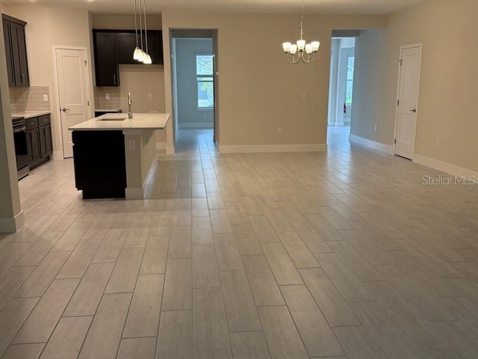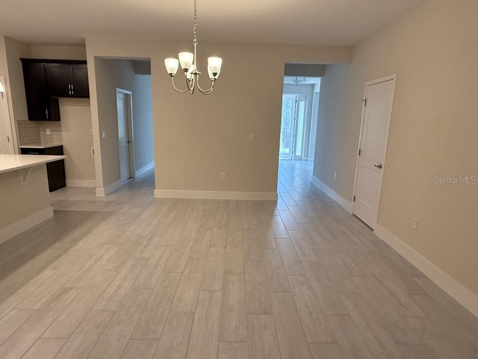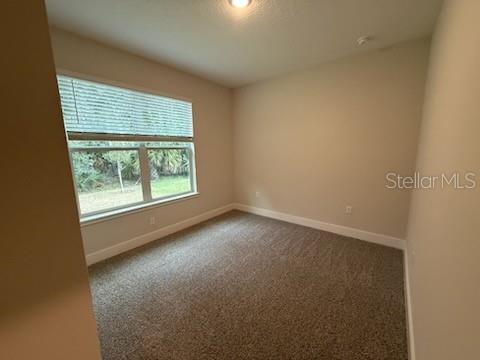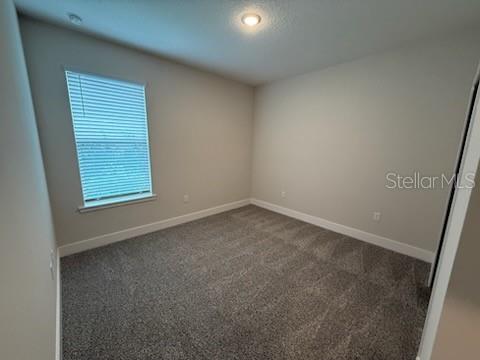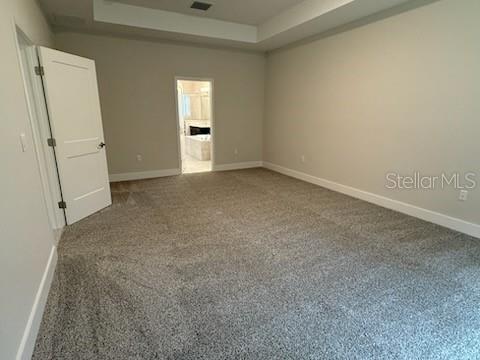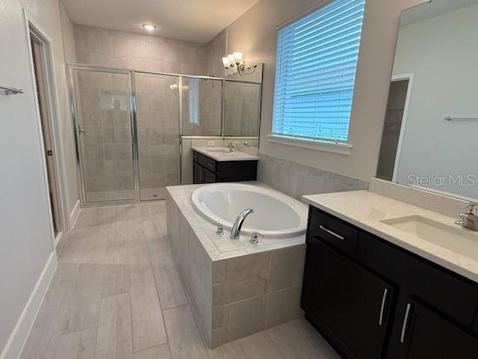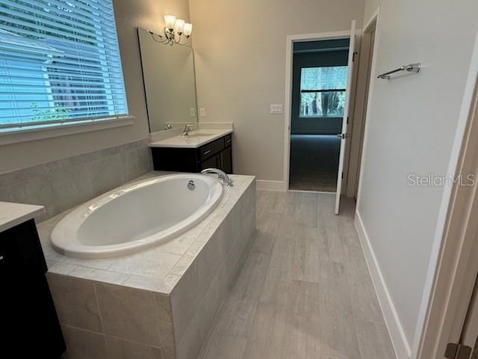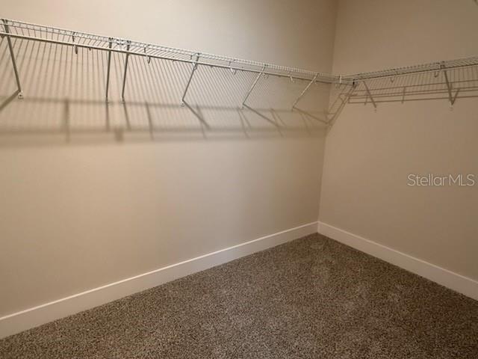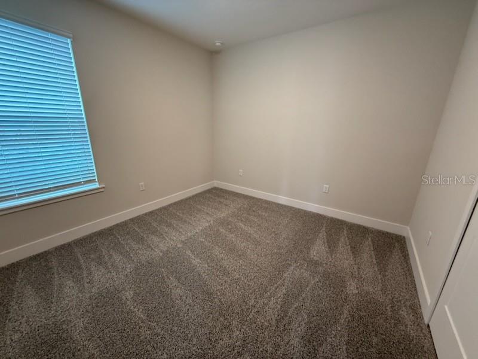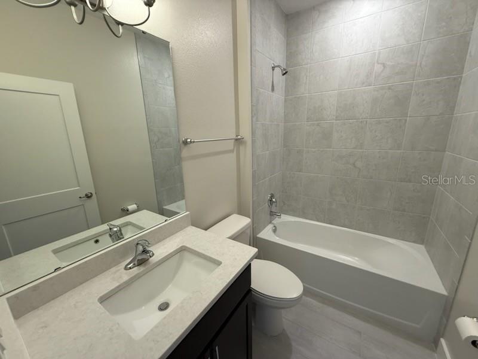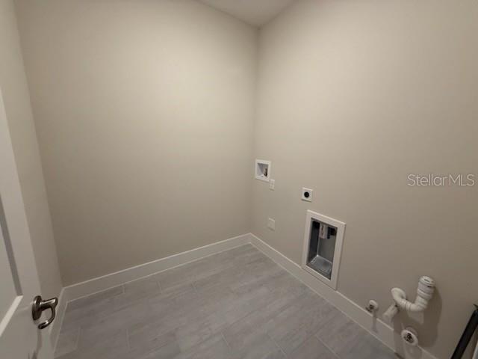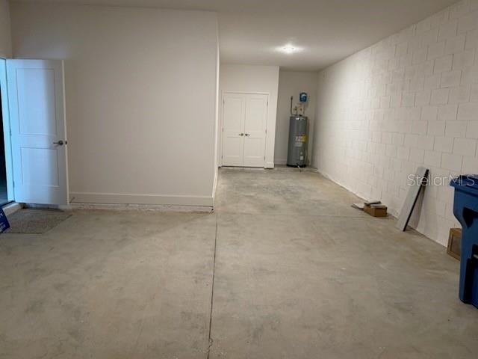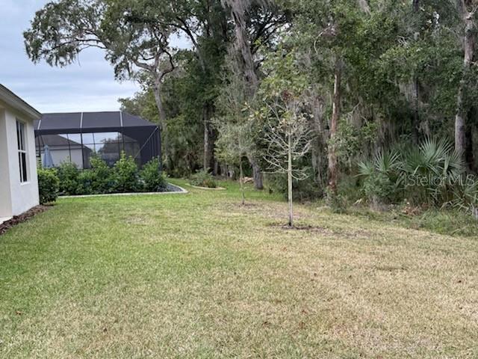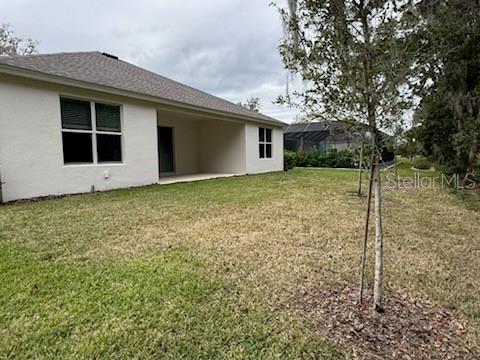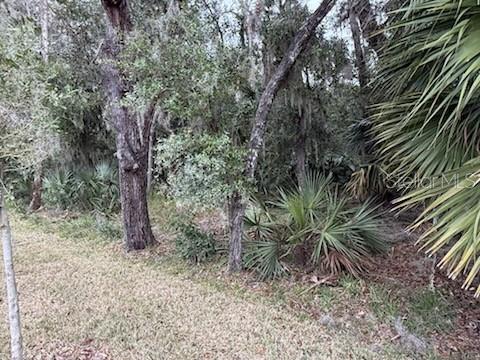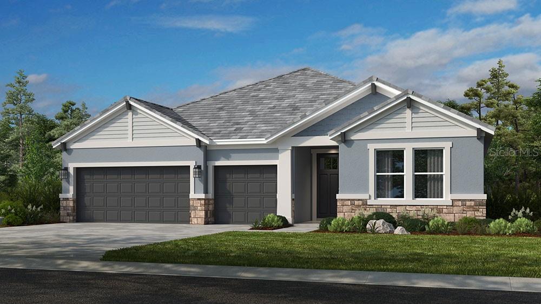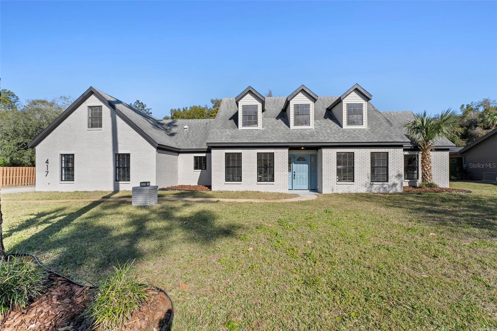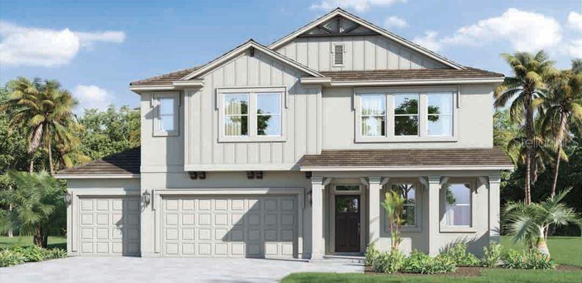3041 Adrian Drive, ORMOND BEACH, FL 32174
Property Photos
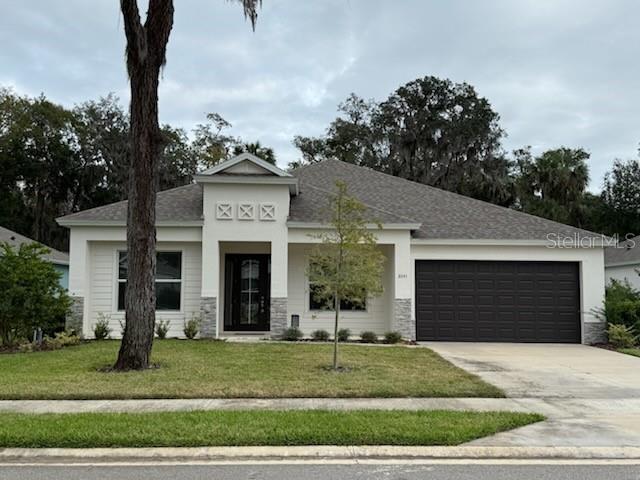
Would you like to sell your home before you purchase this one?
Priced at Only: $509,990
For more Information Call:
Address: 3041 Adrian Drive, ORMOND BEACH, FL 32174
Property Location and Similar Properties
- MLS#: O6258132 ( Residential )
- Street Address: 3041 Adrian Drive
- Viewed: 136
- Price: $509,990
- Price sqft: $146
- Waterfront: No
- Year Built: 2024
- Bldg sqft: 3500
- Bedrooms: 4
- Total Baths: 3
- Full Baths: 3
- Garage / Parking Spaces: 2
- Days On Market: 191
- Additional Information
- Geolocation: 29.3783 / -81.1298
- County: VOLUSIA
- City: ORMOND BEACH
- Zipcode: 32174
- Subdivision: Halifax Plantation Sec M2a U
- Elementary School: Pine Trail Elem
- Middle School: Ormond Beach Middle
- High School: Seabreeze High School
- Provided by: RE/MAX ASSURED
- Contact: Jason Zinno
- 800-393-8600

- DMCA Notice
-
DescriptionYour dream home awaits! Discover this stunning 4 bedroom, 3 bathroom residence, newly constructed in 2024, located within the Halifax Plantation community and situated on nearly a quarter acre lot. As you approach your new home, you will be greeted by impressive curb appeal featuring elegant stone accents, a covered foyer, and a glass front door. Upon entering, you will immediately notice the upgraded designer package that highlights stylish plank tile flooring throughout the main living area. The two front rooms are perfect for a study or flex space, as well as a formal dining room for hosting those dinner parties you've always envisioned. The generously sized eat in kitchen is a chef's delight, equipped with quartz countertops, 42" cabinetry, modern backsplash, a walk in pantry, and a breakfast bar adorned with pendant lighting. Adjacent to the kitchen, the inviting living room boasts a tray ceiling, creating an ideal space for entertaining guests. Retreat to the spacious primary bedroom, which features a tray ceiling and an ensuite bathroom complete with a walk in closet, dual vanities, a large shower, and a separate garden tubperfect for unwinding after a long day. Three additional well sized bedrooms and two more bathrooms provide ample space for all. Step outside to the covered lanai, accessible through sliding glass doors from the living room, where you can enjoy the outdoor environment. Make sure to check out the oversized, two car garage as it features an extra tandem space taking it to an estimated 35 ft long on one side great for space giving you extra storage, longer truck, small utility vehicles or jet ski. For an additional fee, residents can opt to access the amenities offered at the Halifax Plantation Golf Club, which include a pool, tennis courts, a fitness center, and more. This home is conveniently located near shopping, hospital, and just a drive from the beaches, shopping outlets, Daytona International Speedway, and more. This captivating property is not to be missed. Call today to schedule a viewing!
Payment Calculator
- Principal & Interest -
- Property Tax $
- Home Insurance $
- HOA Fees $
- Monthly -
Features
Building and Construction
- Builder Model: Belray
- Builder Name: Landsea Homes
- Covered Spaces: 0.00
- Exterior Features: Sidewalk, Sliding Doors
- Flooring: Carpet, Ceramic Tile
- Living Area: 2607.00
- Roof: Shingle
Property Information
- Property Condition: Completed
Land Information
- Lot Features: Paved
School Information
- High School: Seabreeze High School
- Middle School: Ormond Beach Middle
- School Elementary: Pine Trail Elem
Garage and Parking
- Garage Spaces: 2.00
- Open Parking Spaces: 0.00
- Parking Features: Driveway, Oversized, Tandem
Eco-Communities
- Water Source: Public
Utilities
- Carport Spaces: 0.00
- Cooling: Central Air
- Heating: Central
- Pets Allowed: Yes
- Sewer: Public Sewer
- Utilities: Cable Available, Public, Sewer Connected, Sprinkler Well, Underground Utilities
Finance and Tax Information
- Home Owners Association Fee Includes: Common Area Taxes
- Home Owners Association Fee: 65.00
- Insurance Expense: 0.00
- Net Operating Income: 0.00
- Other Expense: 0.00
- Tax Year: 2023
Other Features
- Appliances: Dishwasher, Disposal, Microwave, Range
- Association Name: Halifax Plantation Management / Donna Heptner
- Association Phone: 386-275-1087
- Country: US
- Interior Features: Eat-in Kitchen, High Ceilings, Open Floorplan, Primary Bedroom Main Floor, Solid Surface Counters, Split Bedroom, Thermostat, Tray Ceiling(s), Walk-In Closet(s), Window Treatments
- Legal Description: 37 & 38-13-31 LOT 11 HALIFAX PLANTATION UNIT II SECTION M-2-B IN MB 62 PGS 119-124 PER OR 8143 PG 3279
- Levels: One
- Area Major: 32174 - Ormond Beach
- Occupant Type: Vacant
- Parcel Number: 13-31-38-04-00-0110
- Views: 136
- Zoning Code: RES
Similar Properties
Nearby Subdivisions
Allanwood
Arbor Lakes
Archer's Mill
Archers Mill
Arrowhead Village
Autumn Wood
Breakaway Tr Ph 03
Breakaway Trail
Breakaway Trails
Breakaway Trails Ph 01
Breakaway Trails Ph 02
Breakaway Trails Ph 03
Broadwater
Brooke Station
Brookwood
Cameo Point
Carriage Creek At Breakaway Tr
Carrollwood
Castlegate
Chelsea Place
Chelsea Place Ph 01
Chelsea Place Ph 02
Chelsford Heights Uint 05 Ph 1
Chelsford Heights Un 05 Ph Ii
Cherokee Trails
Coquina Point
Country Acres
Creekside
Crossings
Culver
Culver Resub
Cypress Trail
Cypress Trail Sub
David Point
Daytona Oak Ridge
Daytona Pines
Daytona Pines Sec A
Deer Creek Ph 01
Deer Creek Ph 03
Deer Creek Phase Four
Deer Creek Phase Four Unit C
Deerfield Trace
Doehead Estates
Donald Heights
Eagle Rock
Eagle Rock Ranch Sub
Fiesta Heights
Fleming Fitch
Forest Hills
Forest Quest
Fountain View
Fox Hollow
Fox Hollow Ph 02
Gardens At Addison Oaks
Gardenside Ph 1
Gardenside Ph 1/ormond Station
Gardenside Ph 1ormond Station
Gill
Golf Manor
Greenwood
Groveside/ormond Station
Grovesideormond Station
Halifax
Halifax Plantation
Halifax Plantation Lt 01
Halifax Plantation Ph 01 Sec B
Halifax Plantation Ph 01 Sec C
Halifax Plantation Ph 2 Sec O
Halifax Plantation Sec M-2-a U
Halifax Plantation Sec M2a U
Halifax Plantation Sec M2b U
Halifax Plantation Sec P-2 Un
Halifax Plantation Sec P2 Un
Halifax Plantation Un 02 Sec B
Halifax Plantation Un 02 Sec J
Halifax Plantation Un 2 Sec P
Halifax Plantation Un 2 Sec P-
Halifax Plantation Un Ii
Halifax Plantation Un Ii Dunmo
Halifax Plantation Un Ii Sec M
Halifax Plantation Un Ii Sec P
Halifax Plantation Unit 02 Sec
Hallifax Platation
Hammock Trace
Hickory Village
Hilltop Haven
Hilltop Haven Sec 01
Hunters Ridge
Hunters Ridge Sub
Hunters Riviera Estates
Huntigiton Woodshunters Rdg P
Huntington Green/hunters Rdg P
Huntington Greenhunters Rdg
Huntington Greenhunters Rdg P
Huntington Villas Ph 2a
Huntington Woodshunters Rdg
Il Villaggio
Indian Springs
Kings Crossing
Kittrell Park
Knollwood Estates
Lake Walden Cove
Lake Walden Villas
Lakebridge
Lakevue
Laurel Oaks
Lincoln Park
Mallards Reach
Mamaroneck
Mc Alister
Mcnary
Melrose
Misners Branch At Winding Wood
No Subdivision
Northbrook
Northbrook Un 01
Northbrook Un 02
Not In Subdivision
Not On List
Not On The List
Oak Forest
Oak Forest Ph 01-05
Oak Forest Ph 0105
Oak Trails
Oak Trails West
Oak Village
Ormond Forest Hills
Ormond Green
Ormond Green Ph 01
Ormond Green Ph 02
Ormond Heights
Ormond Heights Park
Ormond Lakes
Ormond Station
Ormond Terrace
Other
Park Place
Park Ridge
Pine Hills
Pine Hills Mobile Homesites Un
Pineland
Pineland Prd Sub Ph 4 5
Pineland Prd Subph 1
Pineland Prd Subphs 4 5
Plantation Bay
Plantation Bay 2af
Plantation Bay Ph 01a
Plantation Bay Ph 01a Unit 01-
Plantation Bay Sec 01b05
Plantation Bay Sec 1d5
Plantation Bay Sec 2 A-f Un 12
Plantation Bay Sec 2 Af Un 12
Plantation Bay Sec 2 Af Un 9
Plantation Bay Sec 2a-f Un 6
Plantation Bay Sec 2a-f Un 8
Plantation Bay Sec 2af
Plantation Bay Sec 2af Un 6
Plantation Bay Sec 2af Un 7
Plantation Bay Sec 2af Un 8
Plantation Bay Sec 2e 05
Plantation Bay Sec 2e-5 Unit 1
Plantation Bay Sec 2e5
Plantation Bay Sub
Plantation Bay/treetop
Plantation Baytreetop
Plantation Pines
Plantation Pines Map
Reflections Village
Rima Ridge Ranchettes
Rio Vista
Rio Vista Gardens
River Oaks
Riverbend Acres
Riviera Estates
Riviera Manor
Riviera Oaks
Roosevelt Park
Sable Palms
Saddlers Run
Sanctuary
Sandy Oaks
Sawtooth
Shadow Crossings
Shadow Crossings Unit 01 Hunte
Shadow Crossings Unit 03 Hunte
Shadows Crossings
Shady Rest
Sherris
Silver Pines
Smokerise Sub
Southern Pines
Spiveys Farms
Spring Meadows
Springleaf
Stratford Place
Stratford Place South
Sugar Mill
Sweetser
Talaquah
The Falls
The Trails
Tidewater
Timbercrest Add 01
Timbers Edge
Tomoka Estates
Tomoka Estates Unit 07 Rep
Tomoka Meadows
Tomoka Oaks
Tomoka Oaks Cntry Club Estates
Tomoka Oaks Country Club Estat
Tomoka Oaks Unit 07a
Tomoka Park
Tomoka View
Toscana
Trails
Trails North Forty
Trails South 40 Un 3a
Trails South Forty
Tropical Mobile Hm Village Sec
Tropical Mobile Home Village
Tuscany Trails
Twin River Estates
Twin River Estates Add 02
Twin River Ests 2nd Add
Tymber Creek
Tymber Creek Ph 01
Tymber Crk Ph 02
Tymber Crk Ph I
Tymber Crossings
Tymber Crossings Ph 01
Tymber Xings Ph 02
Village Of Pine Run
Village Pine Run
Wexford Cove
Wexford Reserve Un 1b
Wexford Reserve Un 2
Whispering Oaks
Windchase At Halifax Plantatio
Winding Woods
Woodgate
Woodland
Woodlands
Woodlands Ph 03
Woodmere
Woodmere South

- Frank Filippelli, Broker,CDPE,CRS,REALTOR ®
- Southern Realty Ent. Inc.
- Mobile: 407.448.1042
- frank4074481042@gmail.com



