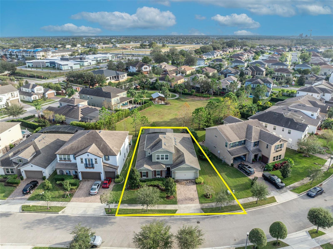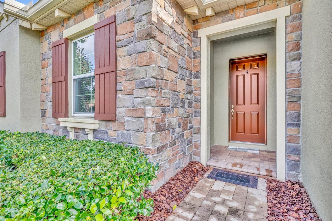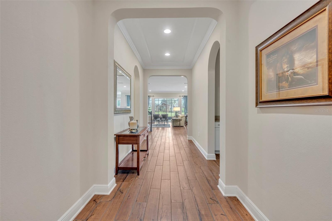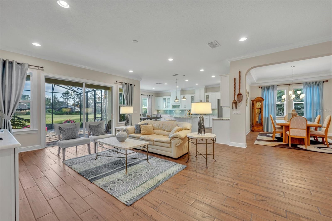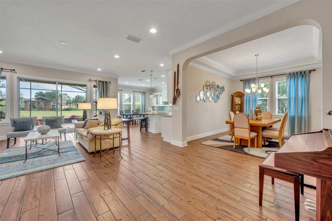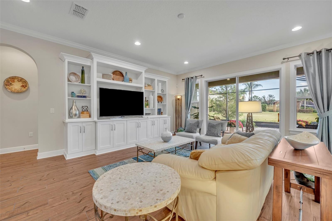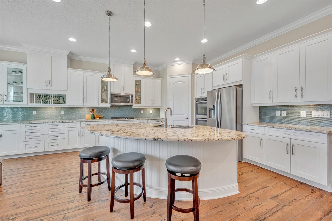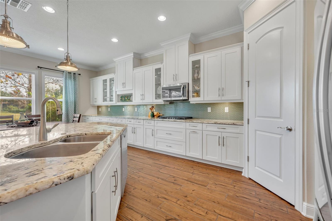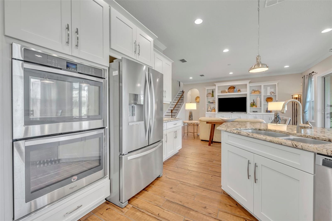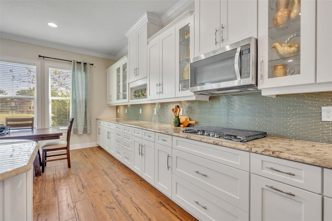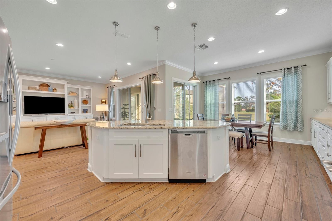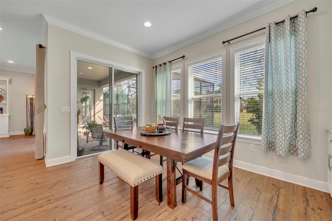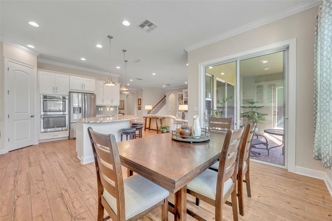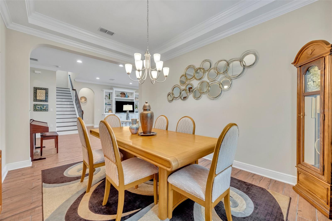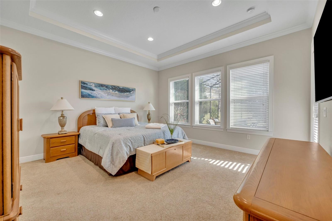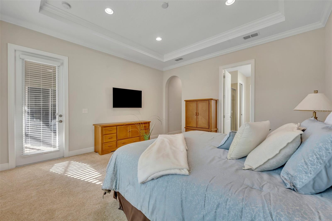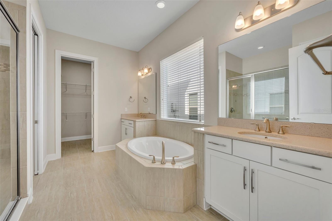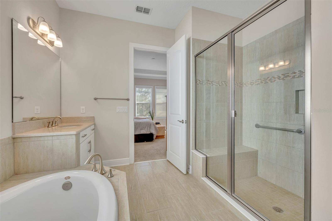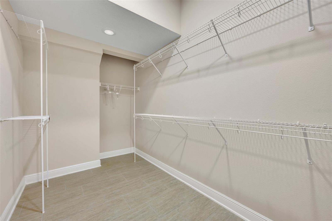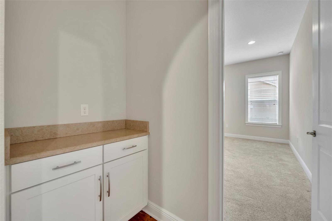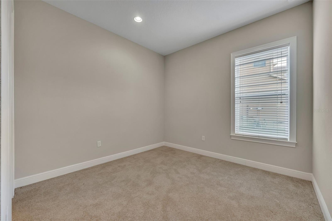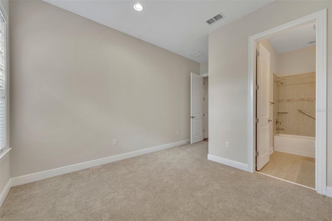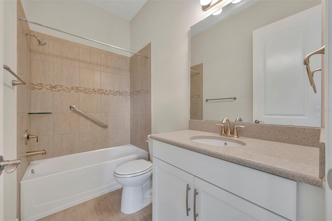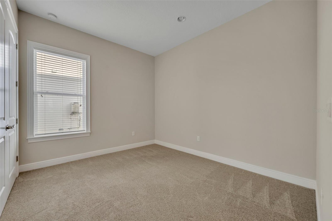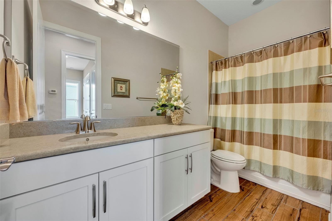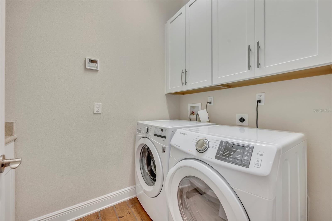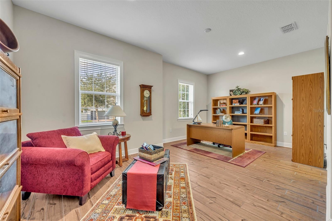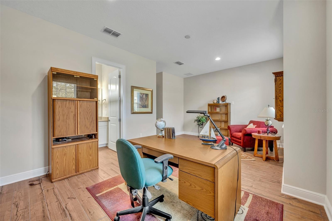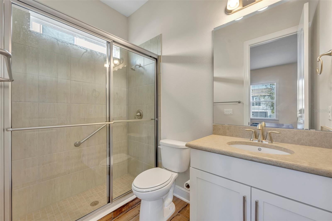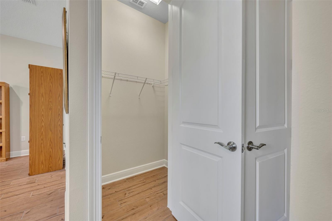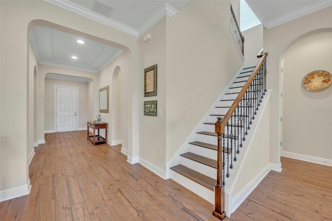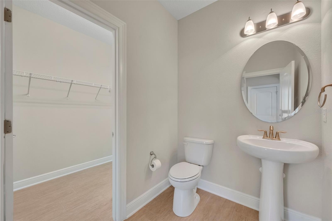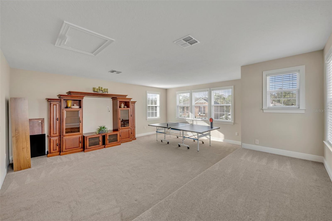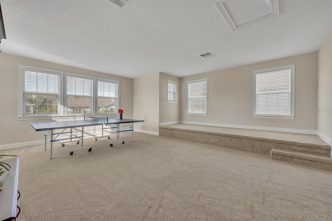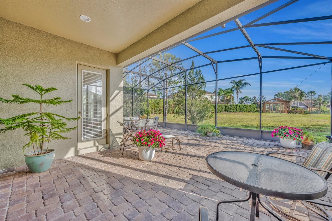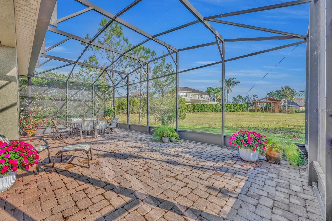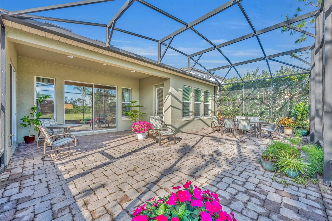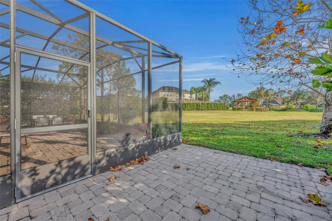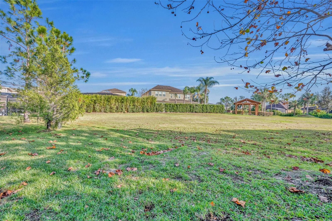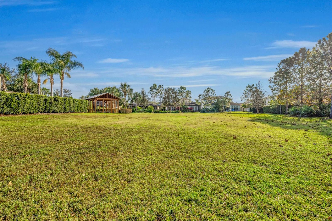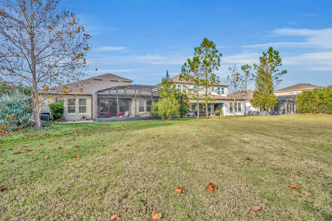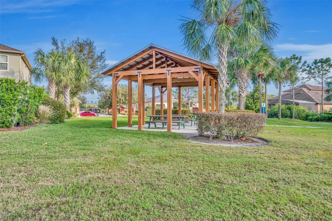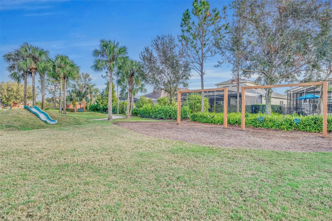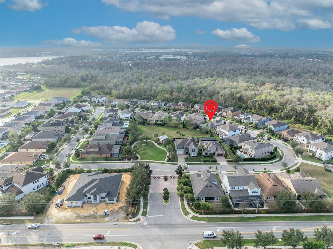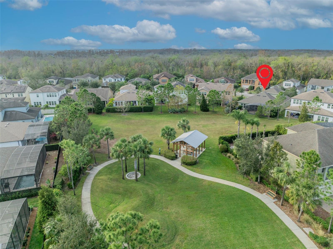14157 Creekbed Circle, WINTER GARDEN, FL 34787
Property Photos
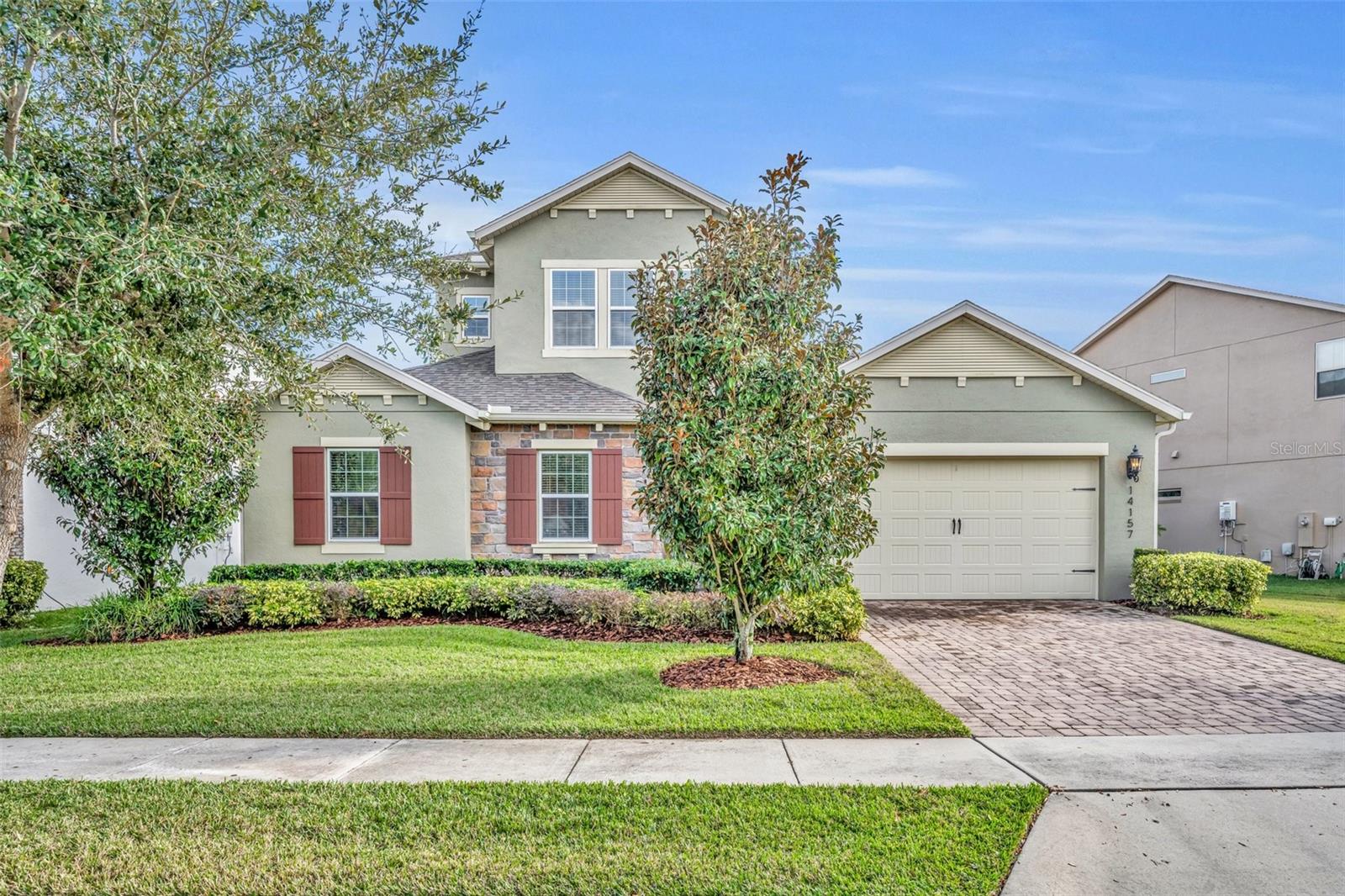
Would you like to sell your home before you purchase this one?
Priced at Only: $799,000
For more Information Call:
Address: 14157 Creekbed Circle, WINTER GARDEN, FL 34787
Property Location and Similar Properties
- MLS#: O6267630 ( Residential )
- Street Address: 14157 Creekbed Circle
- Viewed: 69
- Price: $799,000
- Price sqft: $195
- Waterfront: No
- Year Built: 2017
- Bldg sqft: 4105
- Bedrooms: 4
- Total Baths: 5
- Full Baths: 4
- 1/2 Baths: 1
- Days On Market: 184
- Additional Information
- Geolocation: 28.5374 / -81.5891
- County: ORANGE
- City: WINTER GARDEN
- Zipcode: 34787
- Subdivision: Bradford Crk Ph I
- Elementary School: SunRidge
- Middle School: SunRidge
- High School: West Orange

- DMCA Notice
-
DescriptionBack on the market due to previous buyer's home sale contingency falling through. Gated community | close to winter garden village, historic downtown winter garden, and the west orange trail | no rear neighbors | screened in lanai | open concept | bonus room. Nestled in the sought after gated community of bradford creek, this stunning 4 bedroom, 4. 5 bathroom home offers the ideal blend of modern comfort, privacy, and convenience. With no rear neighbors and scenic walking trails right behind the property, youll enjoy peaceful living while staying close to everything you need. Step inside to find a spacious, thoughtfully designed floor plan with room for everyone. The primary suite, conveniently located on the first floor, is a serene retreat that opens directly to the patio, offering tranquil views of the park. Whether you're hosting a dinner party or relaxing after a long day, the open concept layout, beautiful kitchen with granite countertops, and inviting living spaces make this home perfect for any occasion. Upstairs, you'll find a versatile bonus room that can be transformed into a theater room, bedroom, or game room, catering to your lifestyle and needs. Location is everything, and this home truly has it all! Youre just minutes from sr 429, providing easy access to winter garden village for shopping and dining, the charm of downtown winter garden, and the magic of walt disney world. For outdoor enthusiasts, the renowned west orange trail is just a short bike ride away, offering miles of scenic trails for biking, running, or a leisurely stroll. Traveling? Orlando international airport is only a short drive away, making vacations and business trips a breeze. Unwind in your screened in lanai, where you can enjoy florida sunsets in privacy with no rear neighbors. With miles of walking trails at your doorstep and proximity to the west orange trail, staying active and connected to nature has never been easier. This home combines the best of florida living with its prime location and luxurious features. Dont miss your chance to make it yours!
Payment Calculator
- Principal & Interest -
- Property Tax $
- Home Insurance $
- HOA Fees $
- Monthly -
Features
Building and Construction
- Covered Spaces: 0.00
- Exterior Features: Lighting, Rain Gutters, Sidewalk
- Flooring: Carpet, Tile
- Living Area: 3475.00
- Roof: Shingle
Property Information
- Property Condition: Completed
Land Information
- Lot Features: In County, Landscaped, Sidewalk, Unincorporated
School Information
- High School: West Orange High
- Middle School: SunRidge Middle
- School Elementary: SunRidge Elementary
Garage and Parking
- Garage Spaces: 2.00
- Open Parking Spaces: 0.00
- Parking Features: Driveway, Garage Door Opener
Eco-Communities
- Pool Features: Other
- Water Source: Public
Utilities
- Carport Spaces: 0.00
- Cooling: Central Air
- Heating: Central
- Pets Allowed: No
- Sewer: Public Sewer
- Utilities: Cable Available
Finance and Tax Information
- Home Owners Association Fee: 520.00
- Insurance Expense: 0.00
- Net Operating Income: 0.00
- Other Expense: 0.00
- Tax Year: 2024
Other Features
- Appliances: Dishwasher, Dryer, Microwave, Range, Refrigerator, Washer
- Association Name: Community Management Professionals Inc.
- Association Phone: 407-455-5950
- Country: US
- Interior Features: Dry Bar, Eat-in Kitchen, High Ceilings, Kitchen/Family Room Combo, Open Floorplan, Primary Bedroom Main Floor, Tray Ceiling(s)
- Legal Description: BRADFORD CREEK - PHASE 1 82/12 LOT 45
- Levels: Two
- Area Major: 34787 - Winter Garden/Oakland
- Occupant Type: Owner
- Parcel Number: 26-22-27-0850-00-450
- Possession: Close Of Escrow
- Views: 69
- Zoning Code: PUD
Nearby Subdivisions

- Frank Filippelli, Broker,CDPE,CRS,REALTOR ®
- Southern Realty Ent. Inc.
- Mobile: 407.448.1042
- frank4074481042@gmail.com



