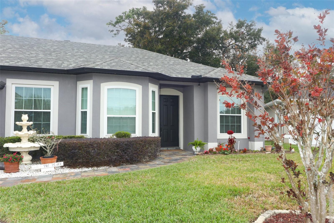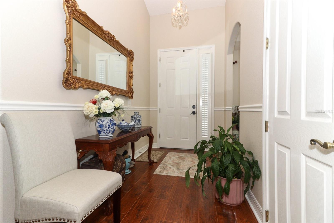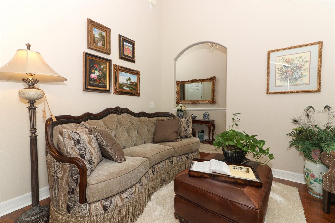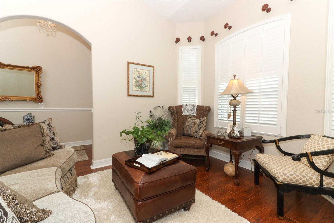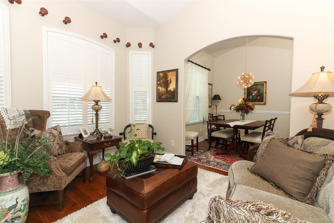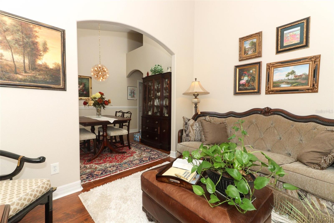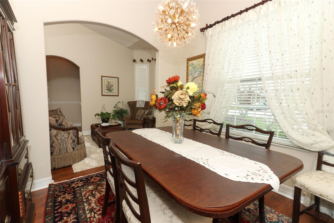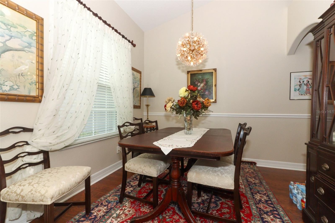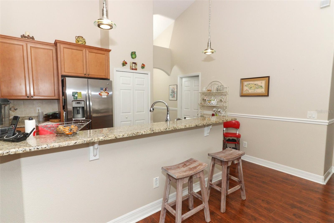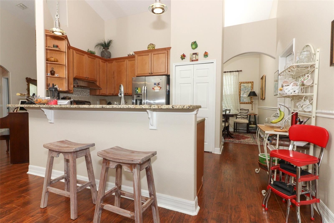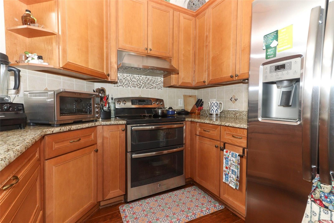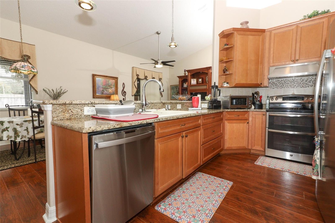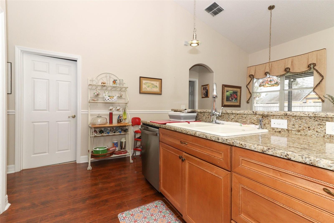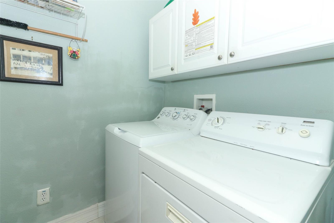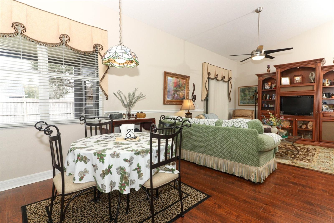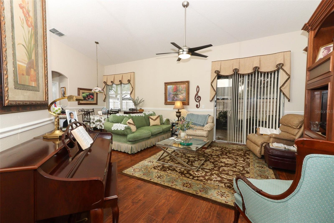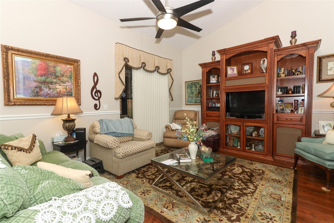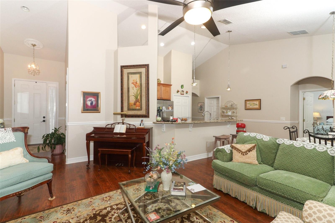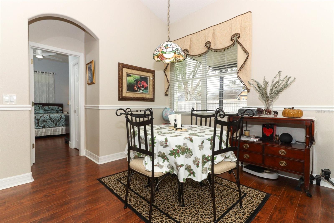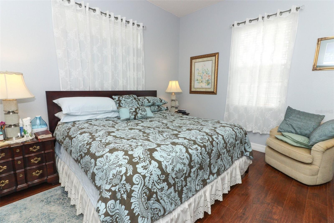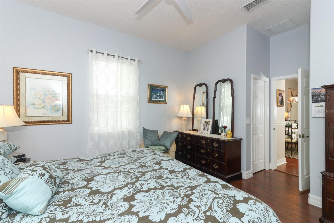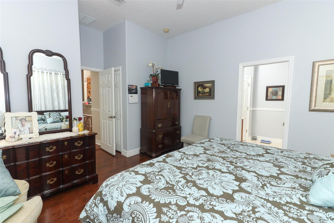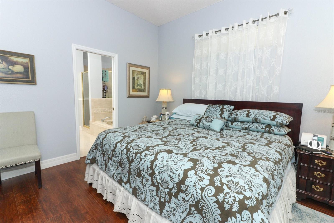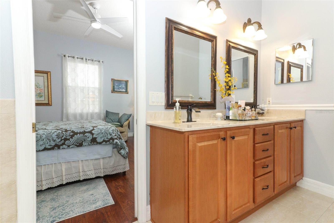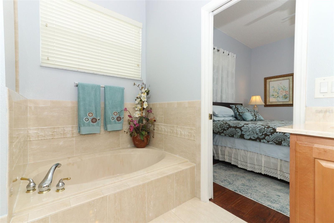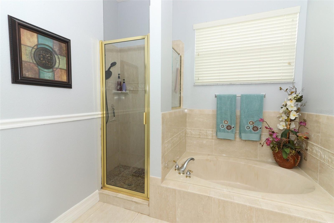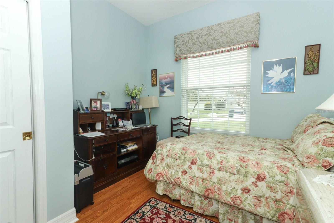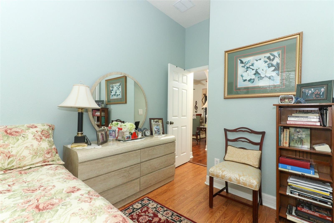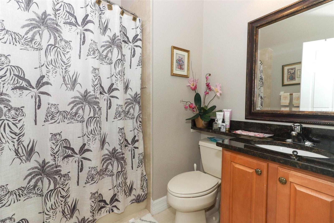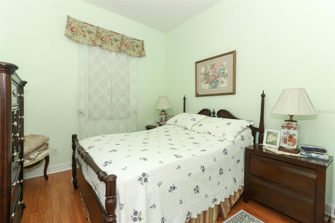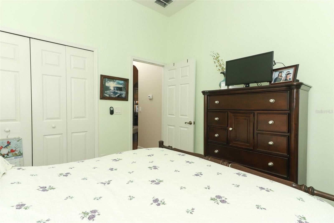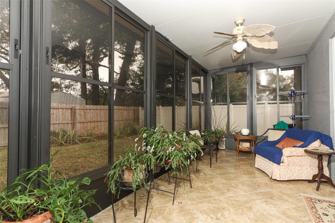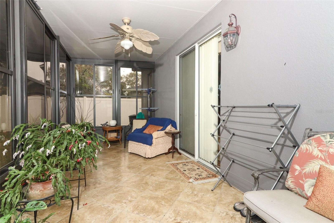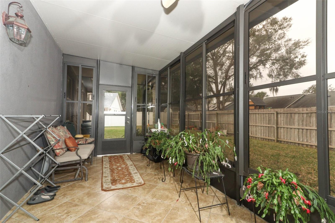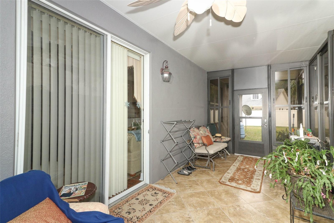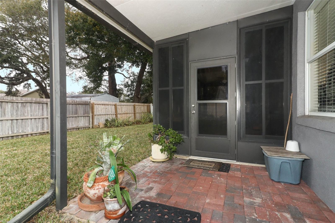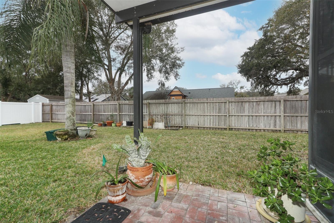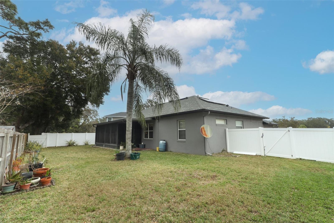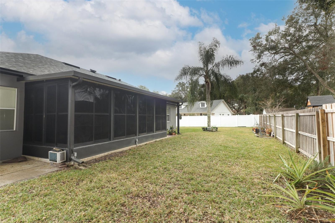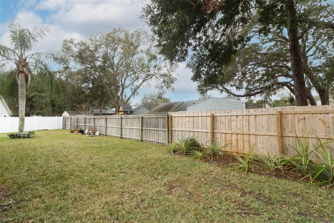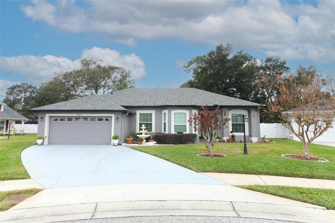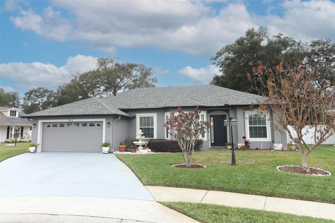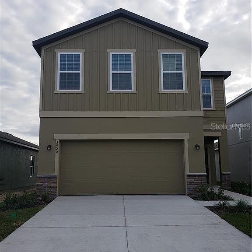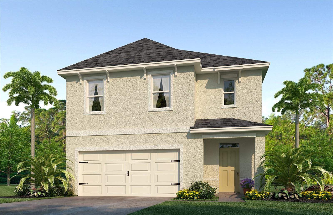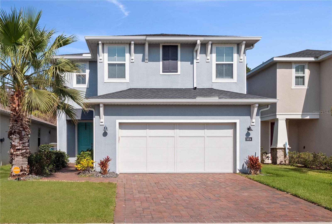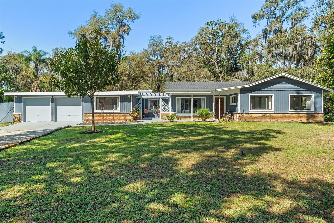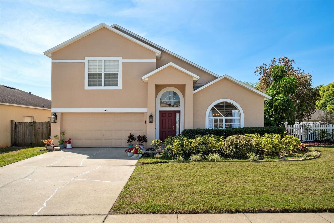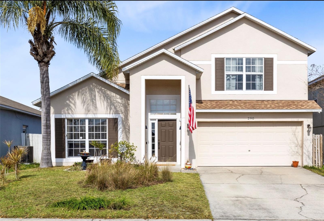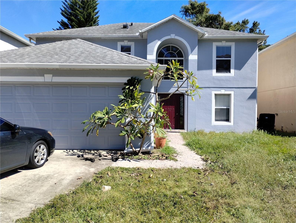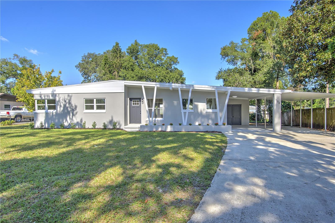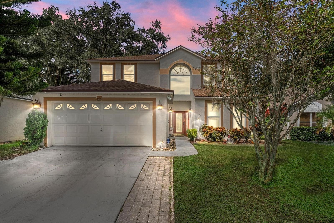962 Canary Lake Court, SANFORD, FL 32773
Property Photos
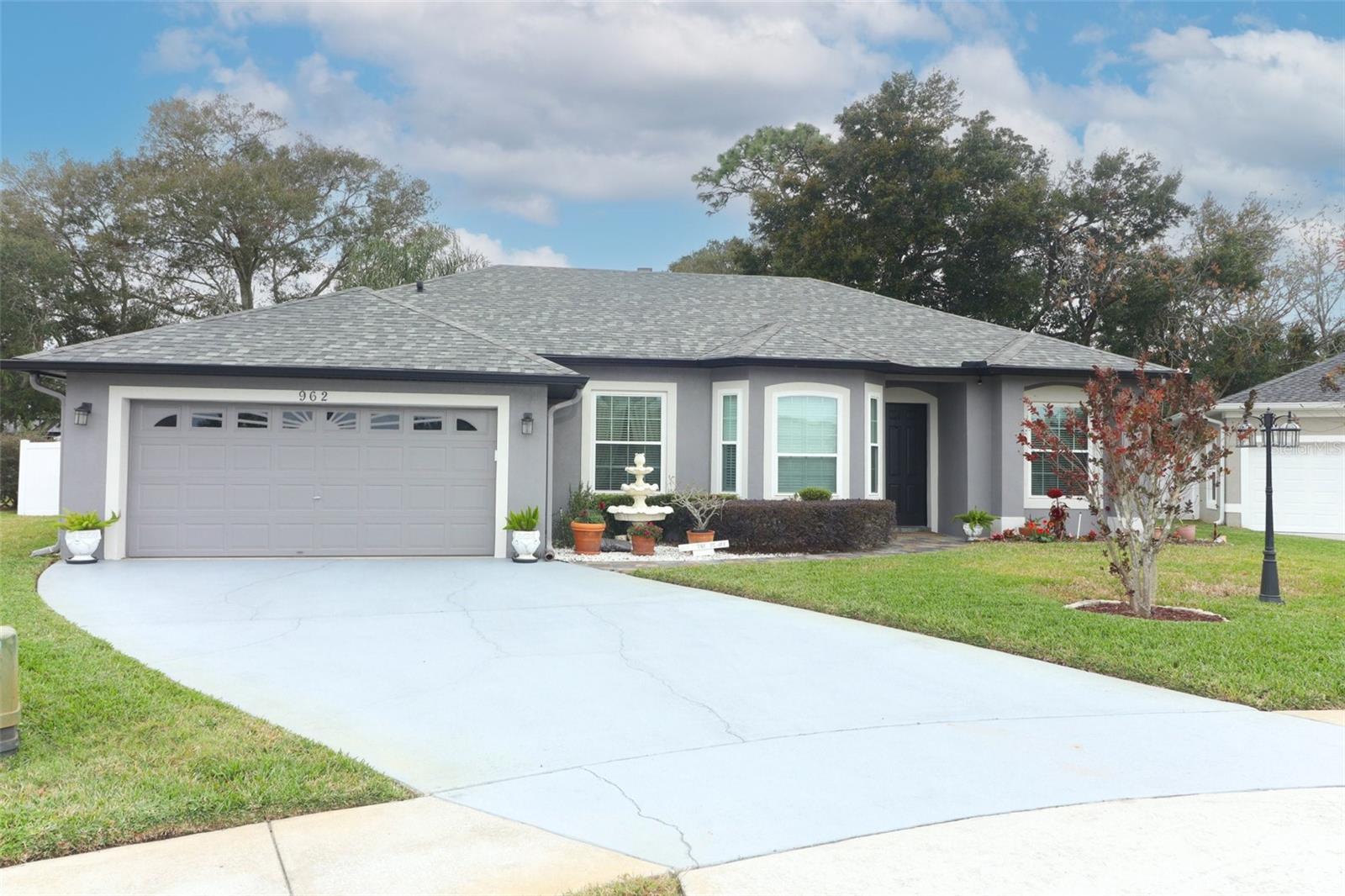
Would you like to sell your home before you purchase this one?
Priced at Only: $409,000
For more Information Call:
Address: 962 Canary Lake Court, SANFORD, FL 32773
Property Location and Similar Properties
- MLS#: O6271934 ( Residential )
- Street Address: 962 Canary Lake Court
- Viewed: 11
- Price: $409,000
- Price sqft: $192
- Waterfront: No
- Year Built: 2005
- Bldg sqft: 2128
- Bedrooms: 3
- Total Baths: 2
- Full Baths: 2
- Garage / Parking Spaces: 2
- Days On Market: 93
- Additional Information
- Geolocation: 28.7484 / -81.2787
- County: SEMINOLE
- City: SANFORD
- Zipcode: 32773
- Subdivision: Westlake Colony
- Provided by: SOUTHERN REALTY ENTERPRISES
- Contact: Barbara Kleffel
- 407-869-0033

- DMCA Notice
-
DescriptionOwner downsizing, her move is your GAIN. A beautifully maintained home on a one street subdivision, home at the end of the cul de sac. No thru traffic. New Roof 5/2021, solar hot water heater, freshly painted, quality throughout the home. Split bedroom plan, open floor plan with kitchen overlooking great room. The enclosed patio is perfect for reading and relaxing. Quiet neighborhood with lovely homes. Beautifully landscaped with an irrigation system. Ring doorbell for security. Two walk in closets in the primary bedroom with a large ensuite bathroom, shower and tub. Many extras, some lovely furniture will be left for your enjoyment. Separate laundry room off kitchen. Large 2 car garage. This is a must see home with almost 1700 sq ft of living area. Off Ronald Reagan Blvd. and close to major roads and shopping.
Payment Calculator
- Principal & Interest -
- Property Tax $
- Home Insurance $
- HOA Fees $
- Monthly -
Features
Building and Construction
- Covered Spaces: 0.00
- Exterior Features: Irrigation System
- Flooring: Laminate
- Living Area: 1698.00
- Roof: Shingle
Property Information
- Property Condition: Completed
Land Information
- Lot Features: Cleared, Cul-De-Sac, Landscaped, Street Dead-End, Paved
Garage and Parking
- Garage Spaces: 2.00
- Open Parking Spaces: 0.00
- Parking Features: Driveway, Garage Door Opener
Eco-Communities
- Water Source: Public
Utilities
- Carport Spaces: 0.00
- Cooling: Central Air
- Heating: Electric
- Sewer: Public Sewer
- Utilities: Cable Available, Cable Connected, Electricity Available, Electricity Connected, Public, Sewer Available, Sewer Connected, Sprinkler Recycled, Water Available, Water Connected
Finance and Tax Information
- Home Owners Association Fee: 0.00
- Insurance Expense: 0.00
- Net Operating Income: 0.00
- Other Expense: 0.00
- Tax Year: 2023
Other Features
- Appliances: Built-In Oven, Cooktop, Range
- Country: US
- Interior Features: Ceiling Fans(s), Eat-in Kitchen, Kitchen/Family Room Combo, Split Bedroom, Walk-In Closet(s), Window Treatments
- Legal Description: BEG SE COR OF LOT 9 RUN S 48 DEG 34 MIN 36 SEC W 46 FT S 75 DEG 44 MIN 18 SEC W 68.35 FT N 02 DEG 41 MIN 29 SEC W 95 FT N 87 DEG 17 MIN 20 SEC E 93.9 FT S 47 DEG 42 MIN 40 SEC E 14.42 FT SLY ON CURVE TO BEG WESTLAKE COLONY PB 58 PG 52 & 53
- Levels: One
- Area Major: 32773 - Sanford
- Occupant Type: Owner
- Parcel Number: 13-20-30-508-0000-008A
- Style: Contemporary
- Views: 11
- Zoning Code: R-1A
Similar Properties
Nearby Subdivisions
Arbors At Hidden Lake Sec 1 Re
Bakers Crossing Ph 1
Bakers Crossing Ph 2
Cadence Park
Cadence Park Two
Citrus Heights
Concorde
Crystal Park
Dreamwold
Groveview Village
Hidden Lake
Hidden Lake Ph 2
Hidden Lake Ph 3
Kensington Reserve
Kensington Reserve Ph Ii
Kensington Reserve Ph Iii
Lake Jesup Woods
Loch Arbor Country Club E
Loch Arbor Country Club Entran
Loch Arbor Crystal Lakes Club
Loch Arbor Fairlane Sec
Loch Arbor Isle Of Pines Secti
Loch Arborphillips Sec
Lords 1st Add To Citrus
Lot 23 Rose Hill Pb 54 Pgs 41
Mayfair Club Ph 2
Mecca Hammock
Middleton Oaks
Not In Subdivision
Not On The List
Other
Palm Terrace
Park View 1st Add
Parkview Place
Placid Woods Ph 1
Placid Woods Ph 3
Princeton Place
Reagan Pointe
Sanford Place
Sanora
South Pinecrest
South Pinecrest 3rd Add
Sterling Woods
Sunland Estates
Sunland Estates 1st Add
Sunvista
Tiffany Trails 5 Acre Dev
Westlake Colony
Woodmere Park 2nd Rep
Woodruffs Sub Frank L
Wyndham Preserve

- Frank Filippelli, Broker,CDPE,CRS,REALTOR ®
- Southern Realty Ent. Inc.
- Mobile: 407.448.1042
- frank4074481042@gmail.com



