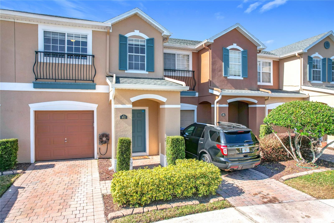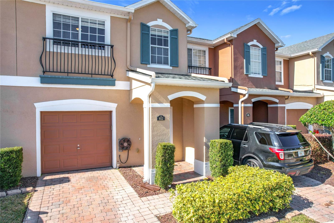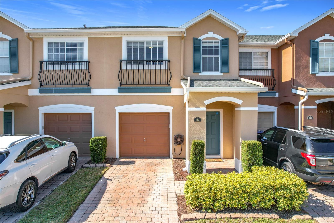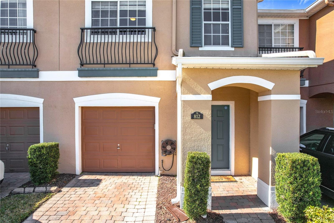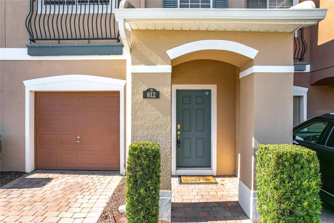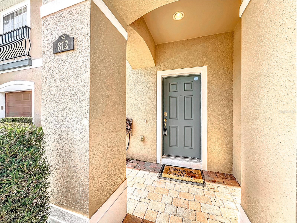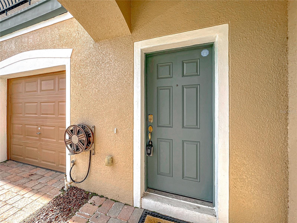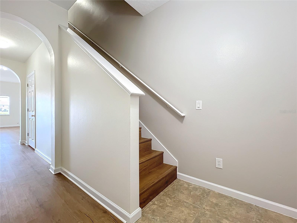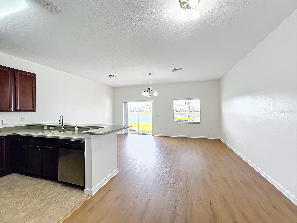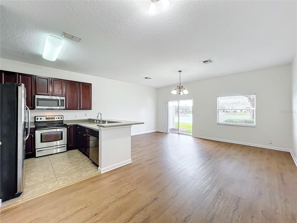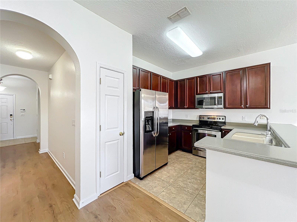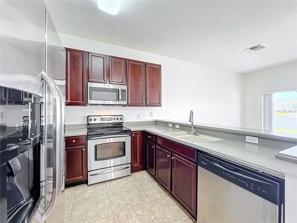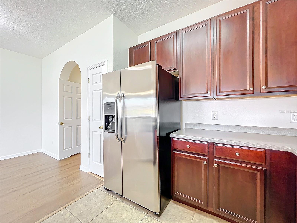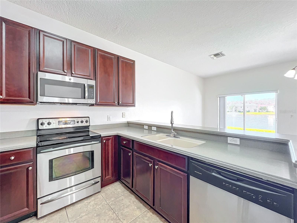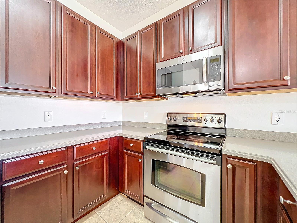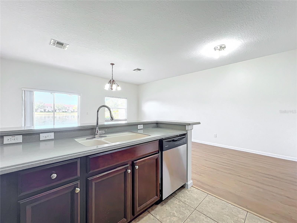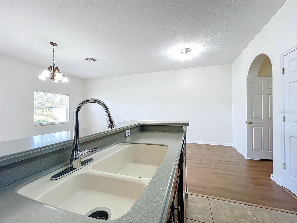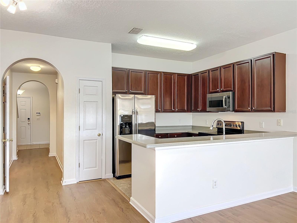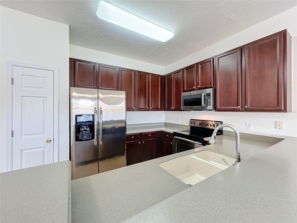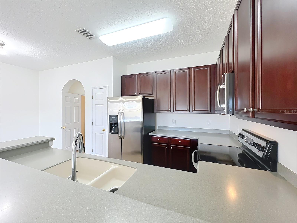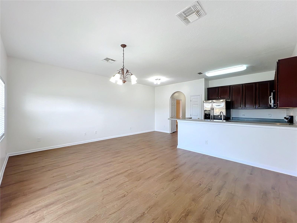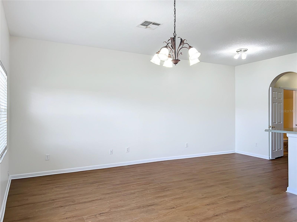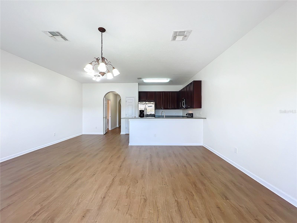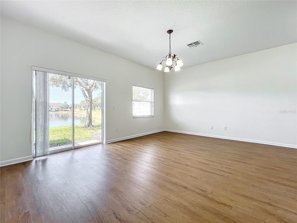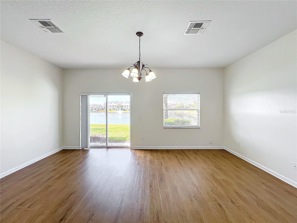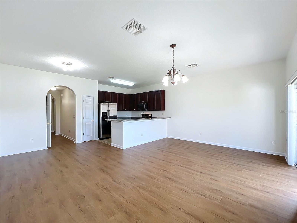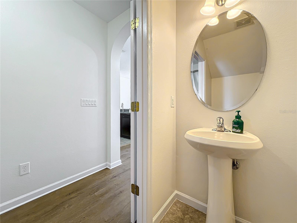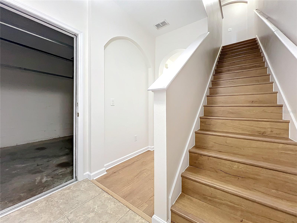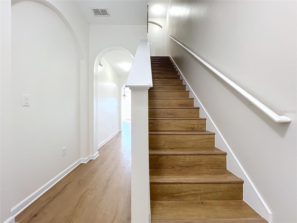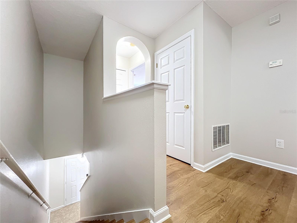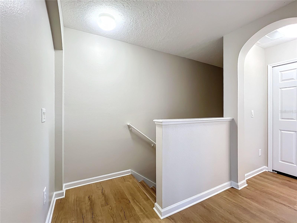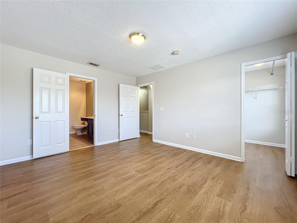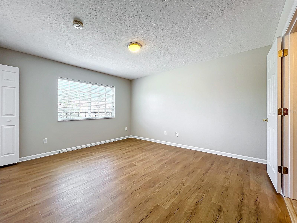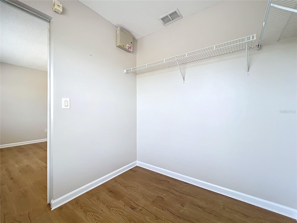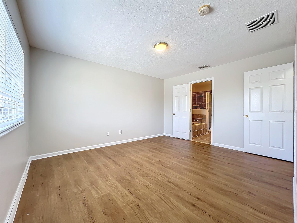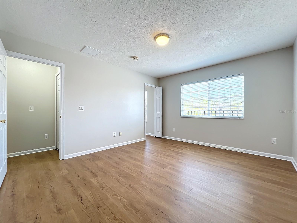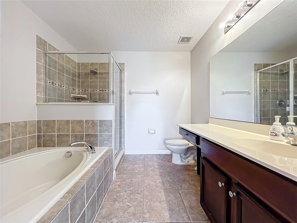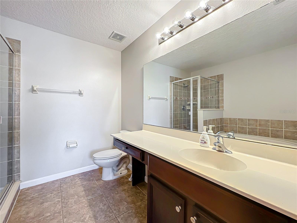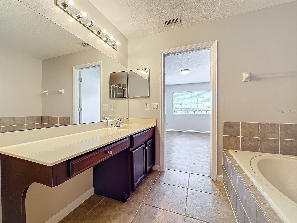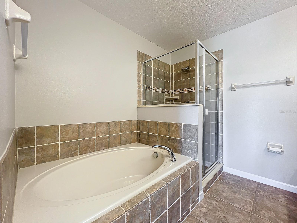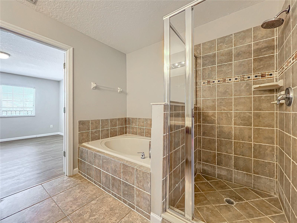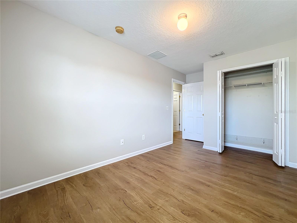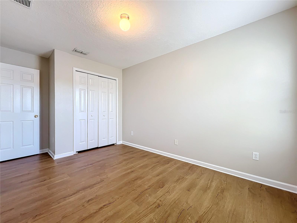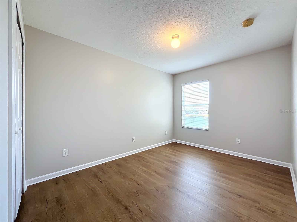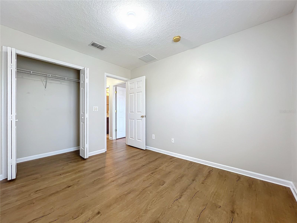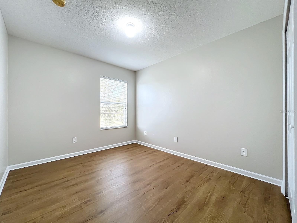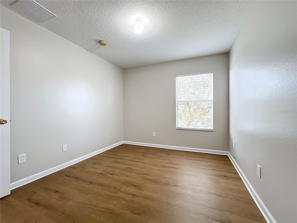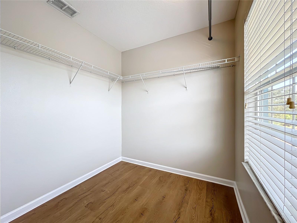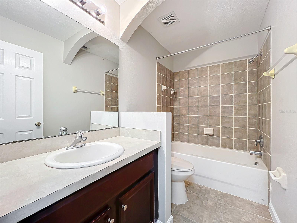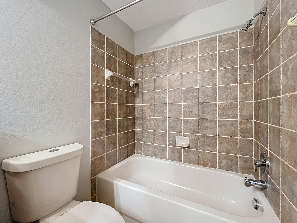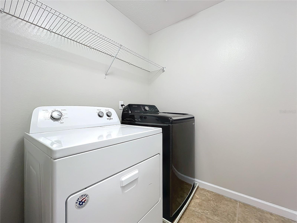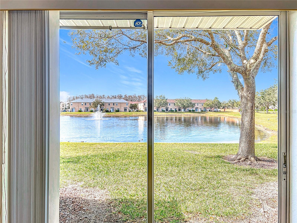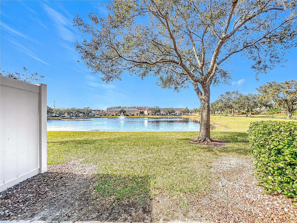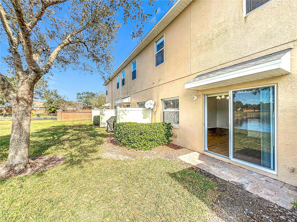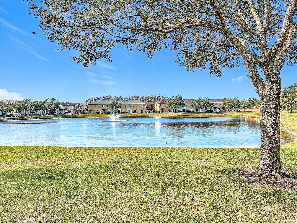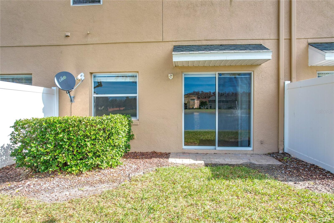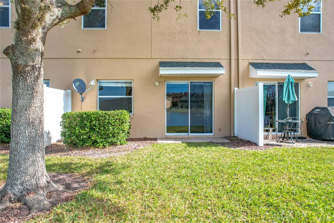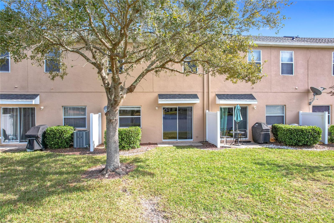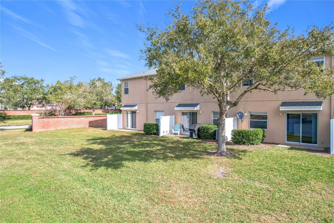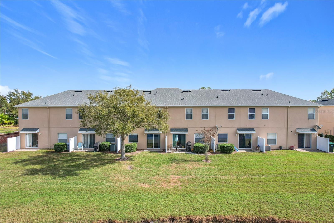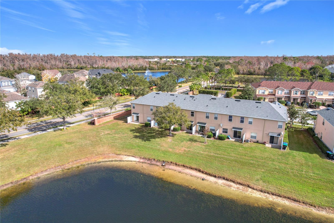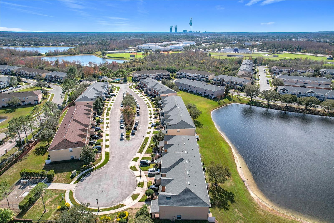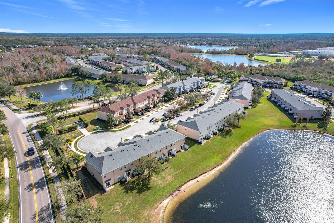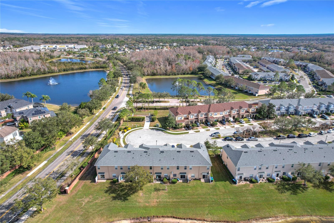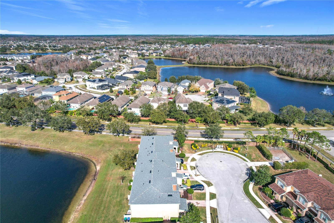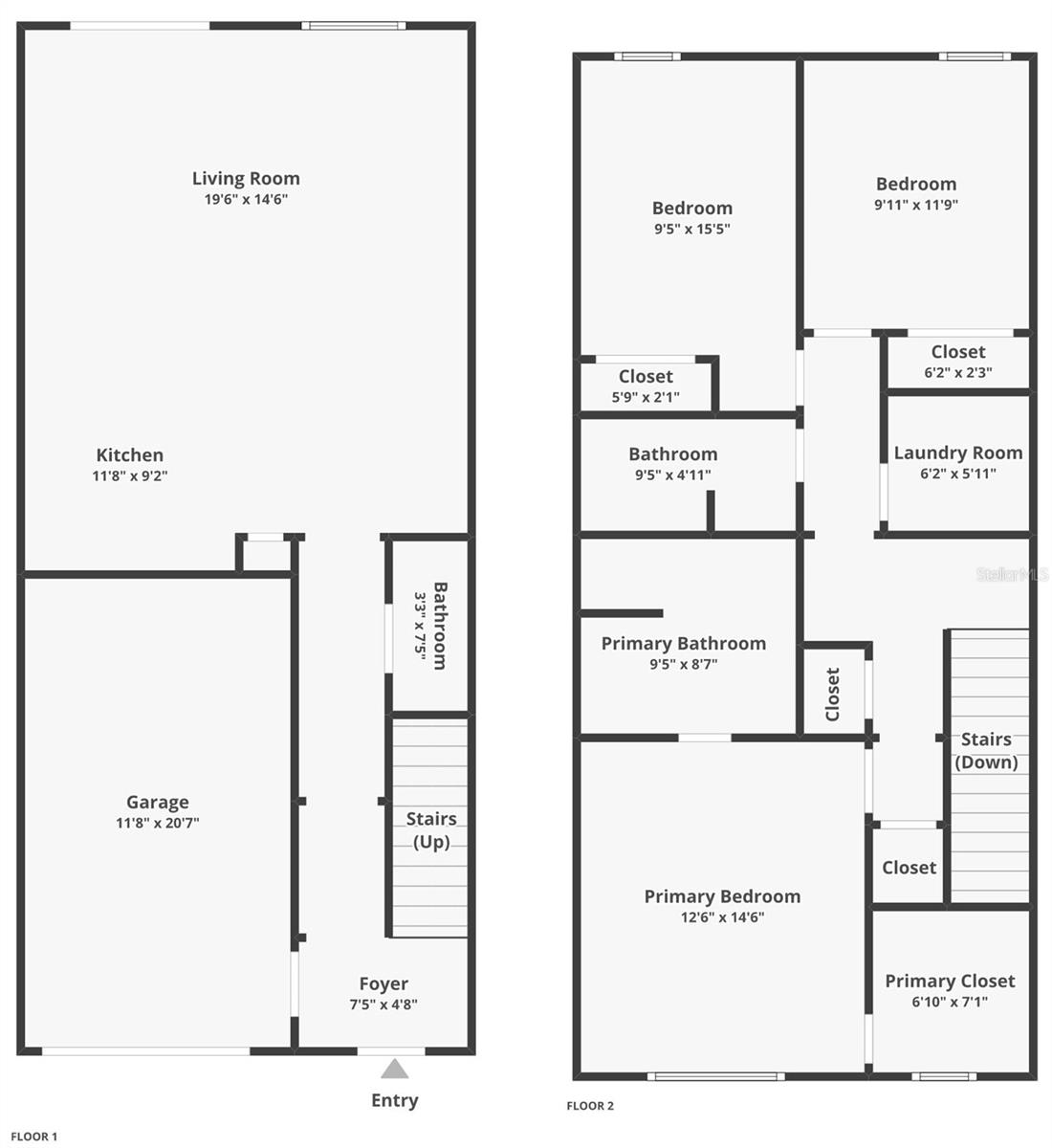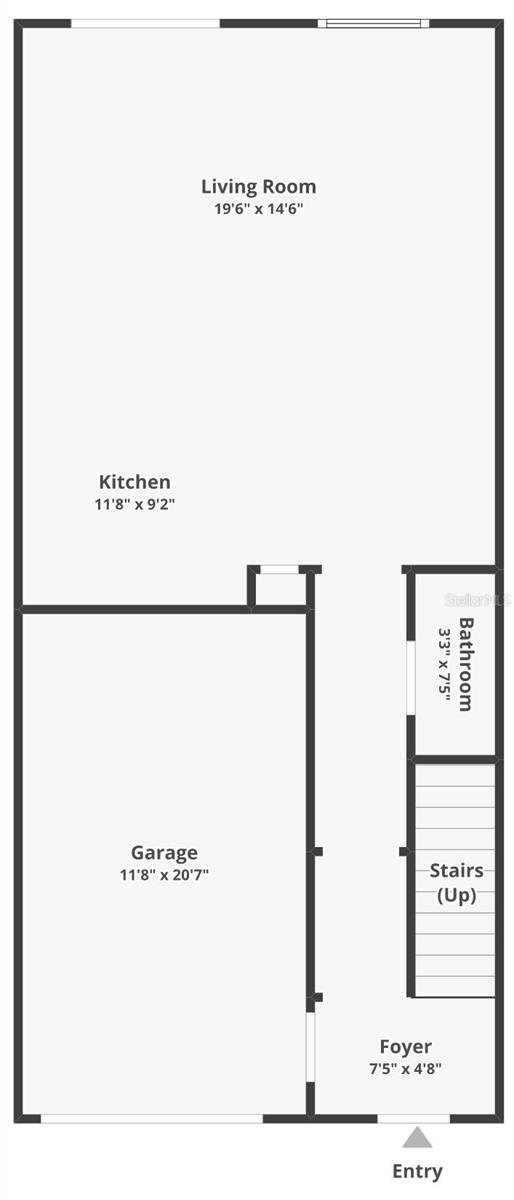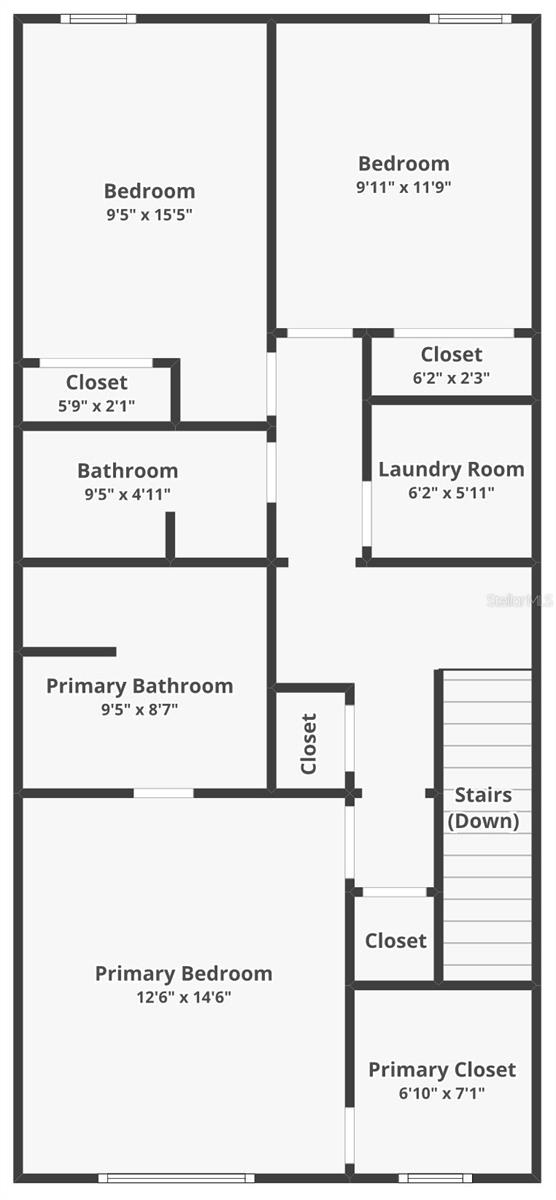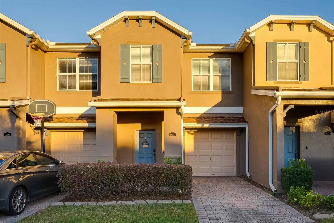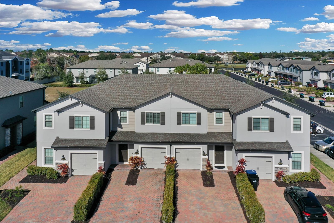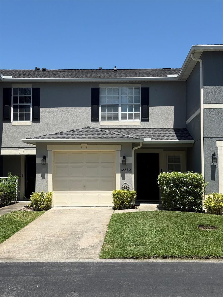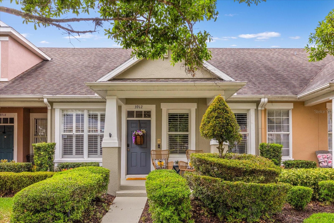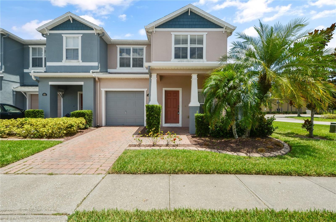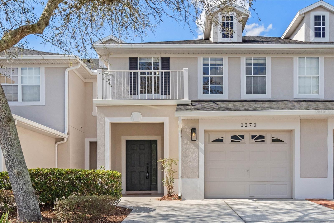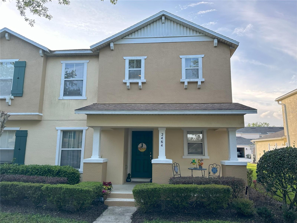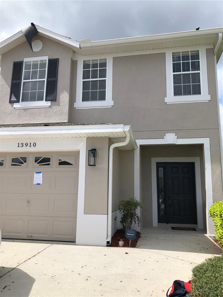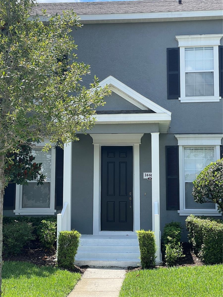812 Park Grove Court, ORLANDO, FL 32828
Property Photos
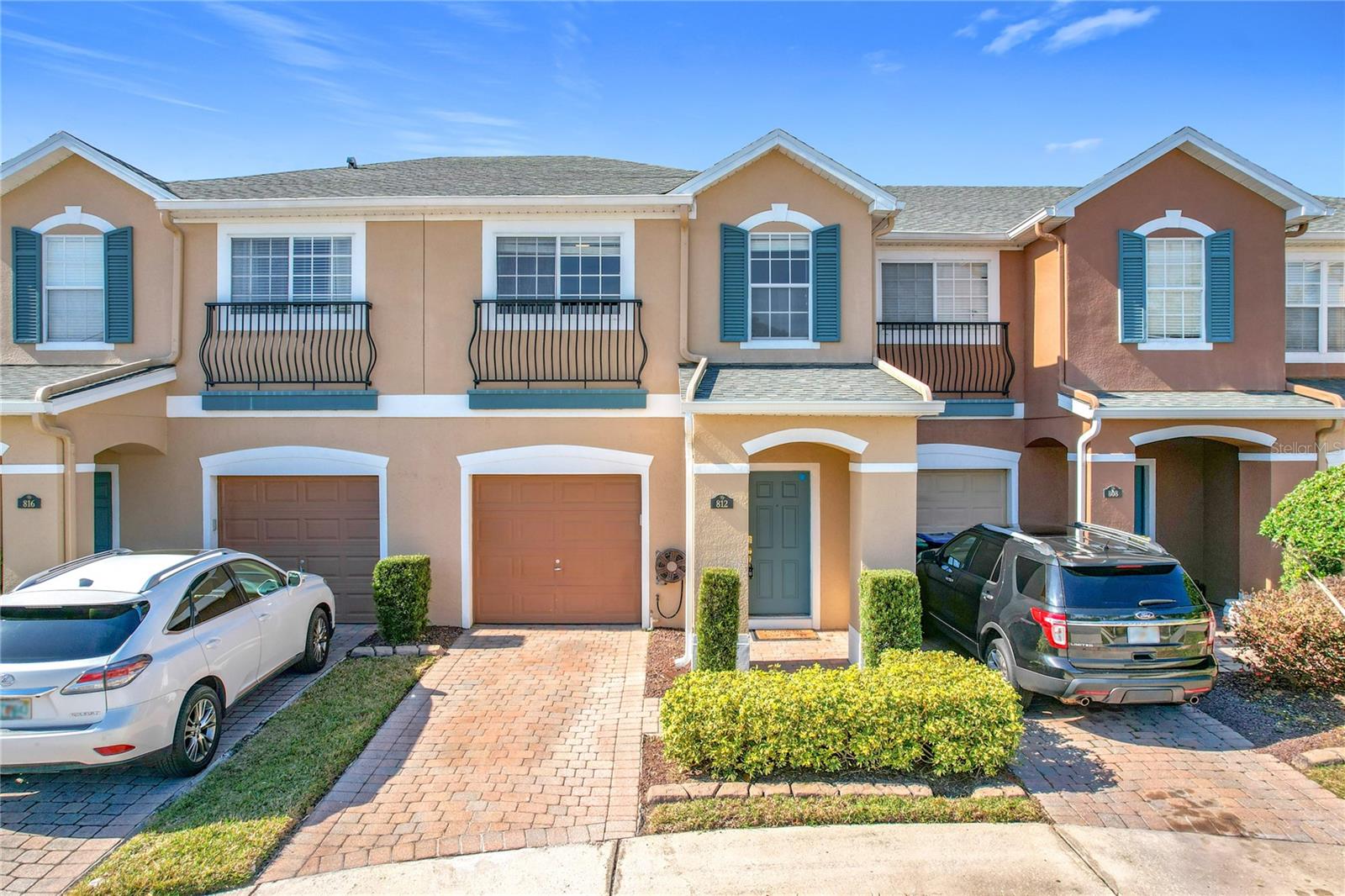
Would you like to sell your home before you purchase this one?
Priced at Only: $335,000
For more Information Call:
Address: 812 Park Grove Court, ORLANDO, FL 32828
Property Location and Similar Properties
- MLS#: O6273625 ( Residential )
- Street Address: 812 Park Grove Court
- Viewed: 89
- Price: $335,000
- Price sqft: $183
- Waterfront: No
- Year Built: 2005
- Bldg sqft: 1830
- Bedrooms: 3
- Total Baths: 3
- Full Baths: 2
- 1/2 Baths: 1
- Garage / Parking Spaces: 1
- Days On Market: 89
- Additional Information
- Geolocation: 28.5326 / -81.1456
- County: ORANGE
- City: ORLANDO
- Zipcode: 32828
- Subdivision: Timber Pointeph 01
- Elementary School: Timber Lakes Elementary
- Middle School: Timber Springs Middle
- High School: Timber Creek High
- Provided by: KELLER WILLIAMS CLASSIC
- Contact: Cheryl Zackery
- 407-292-5400

- DMCA Notice
-
DescriptionOne or more photo(s) has been virtually staged. Welcome to this stunning 3 bedroom, 2.5 bath townhouse nestled in the highly desirable and gated Timber Pointe community. You will be impressed the moment you enter this newly refreshed masterpiece. Upon entering the home, your eyes will be immediately drawn to the beautiful lakeside view and beautiful fountain that rests in the rear of the property. This amazing view sets the stage for everything else that this property offers. The foyer leads you inside to the newly installed luxury vinyl flooring that is throughout the home. To the left of the front door is the door for the single car garage, and to the right is the staircase that leads you upstairs. To the right of the hallway is the first floor half bath. The hallway continues and flows into an open concept living area, featuring a spacious great room and kitchen. The kitchen features ample, 42" cabinetry, hard surface counter space, a breakfast bar that can comfortably seat 4 bar stools, and a closet pantry. The kitchen overlooks the dining area and living room. Sliding glass doors lead to a paver patio where you can unwind while enjoying the serenity of the beautiful lake view. Upstairs, you'll find all the bedrooms and two full baths. The expansive primary suite boasts a huge walk in closet, and the en suite bath offers a single sink with oversized counter space and a knee space vanity. A relaxing garden tub with and a shower caters to everyone's preference. Two additional bedrooms offer generous space, both with ample sized built in closets. The upstairs layout is completed by a convenient laundry room. If all of that isn't enough, you will be delighted to know that the entire interior of property has been freshly painted, and a new roof was installed in April 2024. Timber Pointe residents enjoy access to great amenities offered to Timber Springs residents that include a community pool, clubhouse, tennis and basketball courts and playground. The monthly HOA covers exterior maintenance, roof, building insurance, and lawn care; all designed to ensure a carefree lifestyle. The entire community is walkable, and is located near schools, shopping, dining, and major roadways for easy access to downtown Orlando, UCF, and more. Schedule your showing today! This gem won't last long.
Payment Calculator
- Principal & Interest -
- Property Tax $
- Home Insurance $
- HOA Fees $
- Monthly -
Features
Building and Construction
- Covered Spaces: 0.00
- Exterior Features: Sliding Doors
- Flooring: Ceramic Tile, Luxury Vinyl
- Living Area: 1507.00
- Roof: Shingle
School Information
- High School: Timber Creek High
- Middle School: Timber Springs Middle
- School Elementary: Timber Lakes Elementary
Garage and Parking
- Garage Spaces: 1.00
- Open Parking Spaces: 0.00
Eco-Communities
- Water Source: Private
Utilities
- Carport Spaces: 0.00
- Cooling: Central Air
- Heating: Central
- Pets Allowed: Yes
- Sewer: Public Sewer
- Utilities: Public
Finance and Tax Information
- Home Owners Association Fee Includes: Pool, Maintenance Structure, Maintenance Grounds, Maintenance, Recreational Facilities
- Home Owners Association Fee: 310.00
- Insurance Expense: 0.00
- Net Operating Income: 0.00
- Other Expense: 0.00
- Tax Year: 2024
Other Features
- Appliances: Disposal, Dryer, Electric Water Heater, Microwave, Range, Refrigerator, Washer
- Association Name: ber Pointe c/o Sentry Management - Kelly King
- Association Phone: (407) 788-6700
- Country: US
- Interior Features: Open Floorplan, PrimaryBedroom Upstairs, Solid Surface Counters, Thermostat, Walk-In Closet(s), Window Treatments
- Legal Description: TIMBER POINTE - PHASE 1 59/119 LOT 282
- Levels: Two
- Area Major: 32828 - Orlando/Alafaya/Waterford Lakes
- Occupant Type: Vacant
- Parcel Number: 31-22-32-7900-02-820
- Views: 89
- Zoning Code: P-D
Similar Properties
Nearby Subdivisions
Avalon Lakes Ph 03 Village A
Avalon Park
Avalon Park Model Center 4718
Avalon Park Northwest Village
Avalon Park South Ph 01
Avalon Park South Ph 03
Avalon Park Village 06
Avalon Town Center Ph 2a
Avalon Town Center Ph 2b
Spring Isle
Thatchers Landing
Thatchers Landing Condo 03
Timber Pointe Ph 02
Timber Pointeph 01
Townsavalon Rdg
Uptown Avalon
Waterford Villas 51 103

- Frank Filippelli, Broker,CDPE,CRS,REALTOR ®
- Southern Realty Ent. Inc.
- Mobile: 407.448.1042
- frank4074481042@gmail.com



