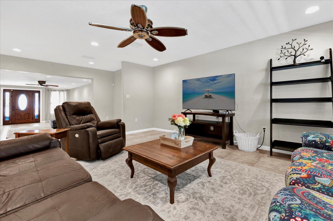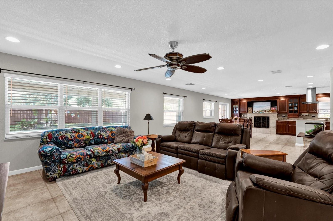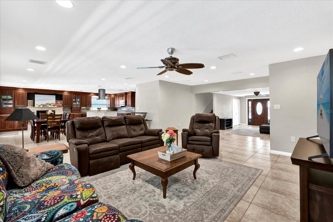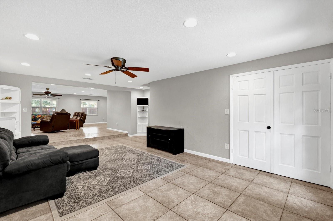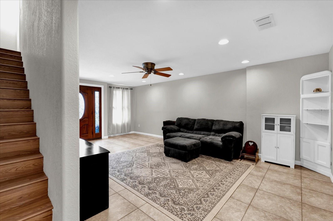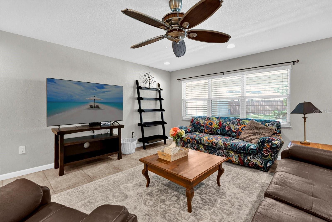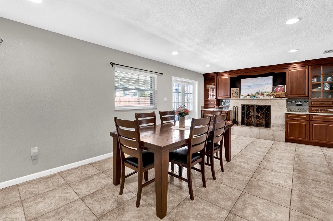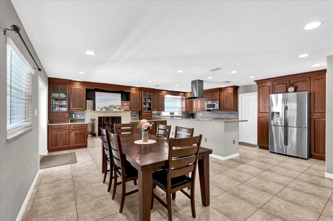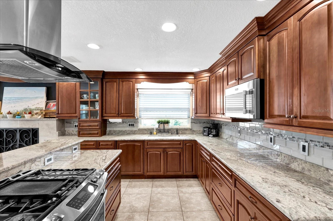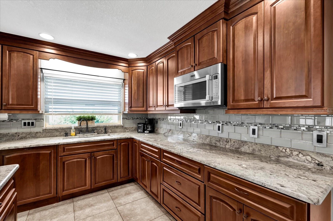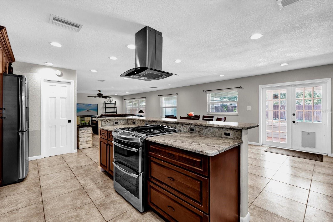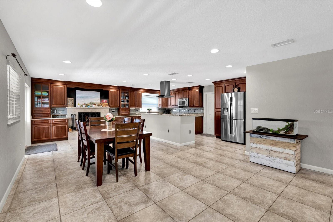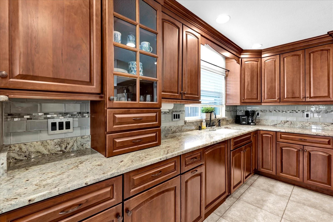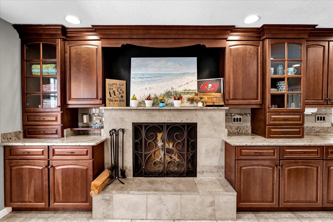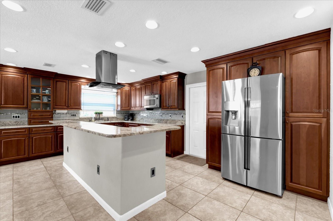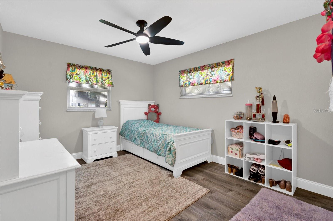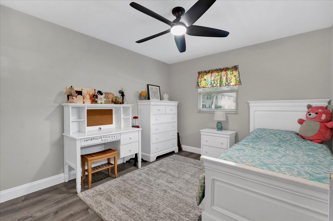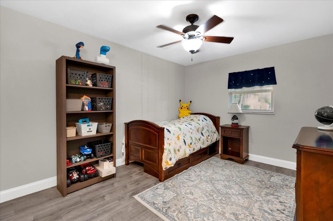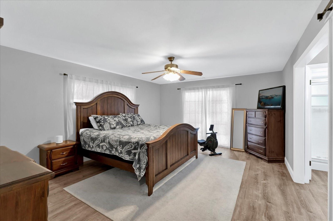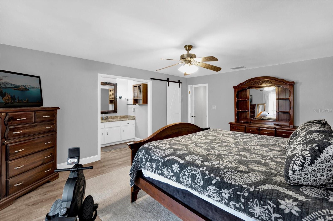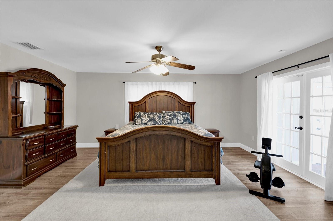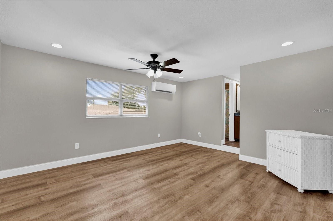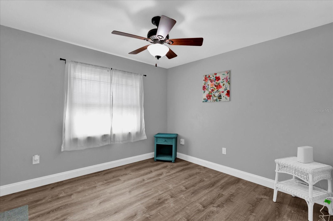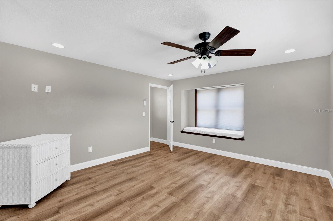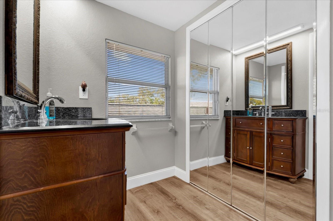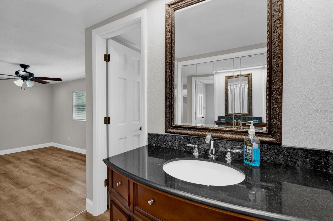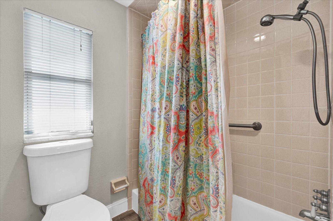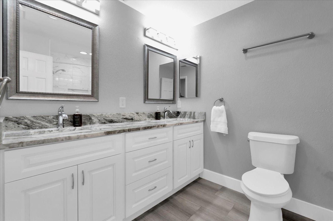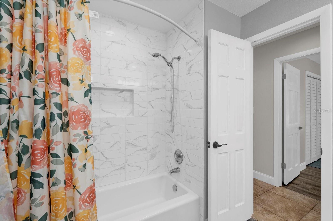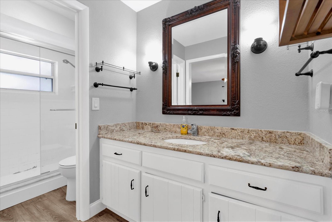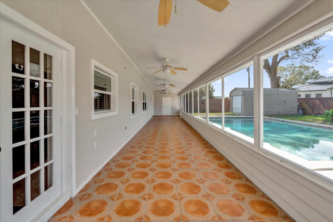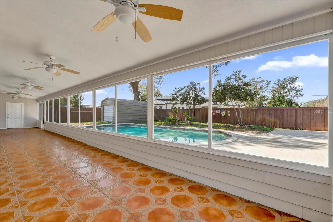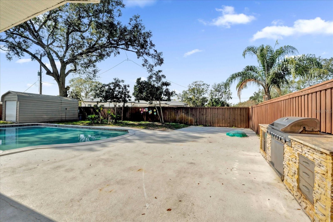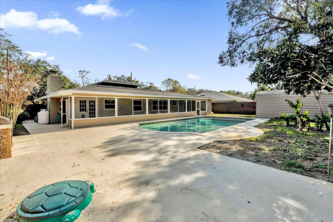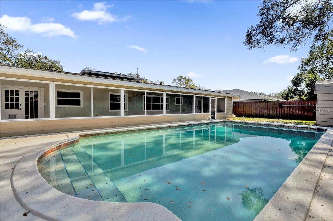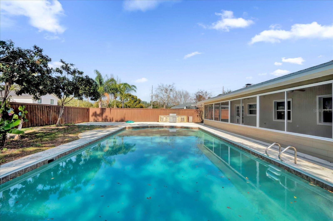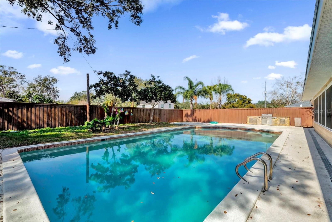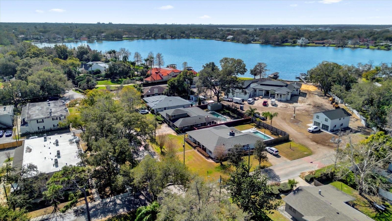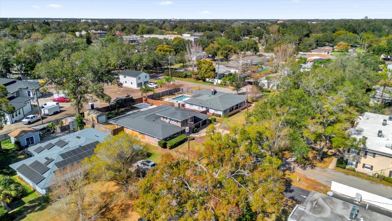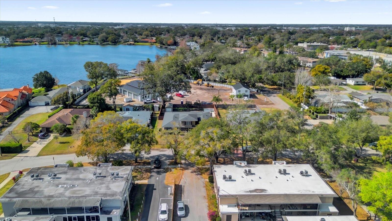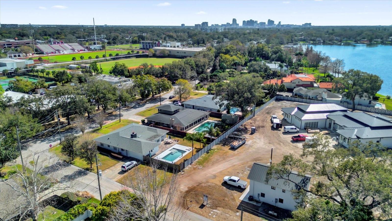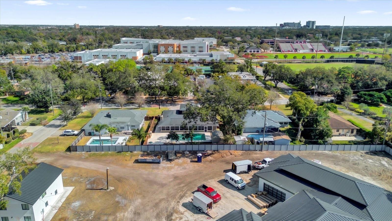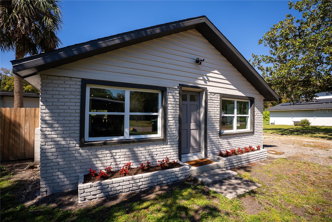3334 Westmoreland Drive, ORLANDO, FL 32804
Property Photos
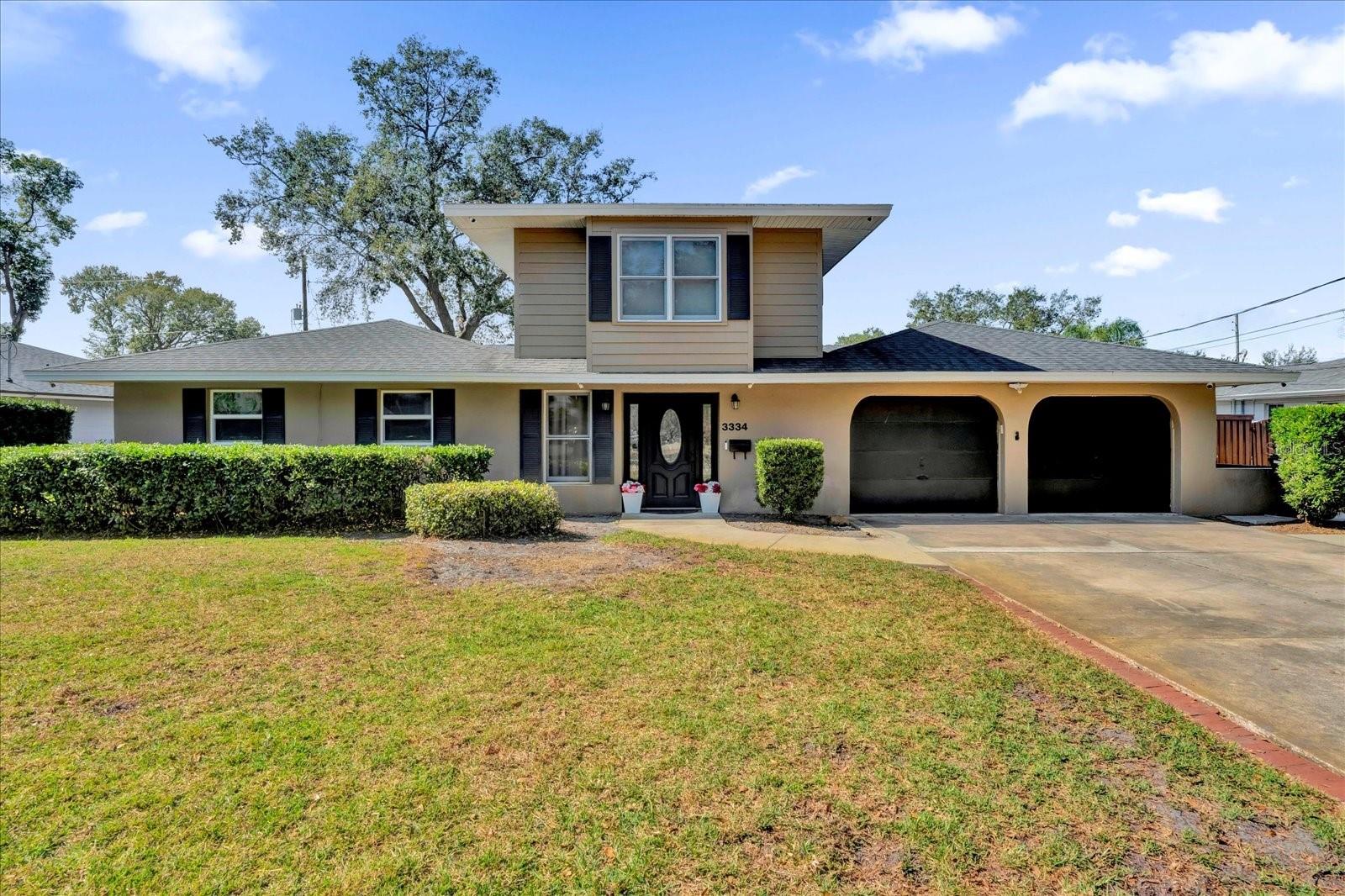
Would you like to sell your home before you purchase this one?
Priced at Only: $749,900
For more Information Call:
Address: 3334 Westmoreland Drive, ORLANDO, FL 32804
Property Location and Similar Properties
- MLS#: O6275365 ( Residential )
- Street Address: 3334 Westmoreland Drive
- Viewed: 60
- Price: $749,900
- Price sqft: $184
- Waterfront: No
- Year Built: 1970
- Bldg sqft: 4071
- Bedrooms: 5
- Total Baths: 3
- Full Baths: 3
- Garage / Parking Spaces: 2
- Days On Market: 117
- Additional Information
- Geolocation: 28.5816 / -81.3945
- County: ORANGE
- City: ORLANDO
- Zipcode: 32804
- Subdivision: Neva Court
- Elementary School: Lake Silver Elem
- Middle School: College Park Middle
- High School: Edgewater High
- Provided by: KELLER WILLIAMS HERITAGE REALTY
- Contact: Jessica Schlegel
- 407-862-9700

- DMCA Notice
-
DescriptionNew Price and Newly Staged! Come take a second look! The property at 3334 N Westmoreland Dr, Orlando, FL 32804 is a spacious 5 bedroom, 3 bathroom home with 2,847 sq ft of living space, situated on a 0.27 acre lot in the desirable College Park neighborhood. This home offers a blend of modern amenities and classic charm. Property Highlights Chef Inspired Kitchen: Equipped with stainless steel appliances, granite countertops, and a propane stove top, ideal for culinary enthusiasts. Whole House Generator: Ensures reliability during power outages. Screened In Patio: Spacious area for outdoor dining and leisure. Upstairs Suite: Includes a separate bedroom, closet, and bathroom, offering privacy and versatility. Recent Updates: Roof replaced in 2017 Location & Community Neighborhood: College Park, known for its tree lined streets and proximity to downtown Orlando. Nearby Amenities: Close to Dubsdread Golf Course, a variety of restaurants, parks, and shopping centers. Schools: Served by Lake Silver Elementary, College Park Middle, and Edgewater High School.
Payment Calculator
- Principal & Interest -
- Property Tax $
- Home Insurance $
- HOA Fees $
- Monthly -
Features
Building and Construction
- Covered Spaces: 0.00
- Exterior Features: Outdoor Grill, Storage
- Fencing: Fenced, Wood
- Flooring: Tile, Vinyl
- Living Area: 2847.00
- Other Structures: Shed(s)
- Roof: Shingle
Land Information
- Lot Features: Cul-De-Sac
School Information
- High School: Edgewater High
- Middle School: College Park Middle
- School Elementary: Lake Silver Elem
Garage and Parking
- Garage Spaces: 2.00
- Open Parking Spaces: 0.00
- Parking Features: Driveway, Garage Door Opener
Eco-Communities
- Pool Features: In Ground, Solar Heat
- Water Source: Public
Utilities
- Carport Spaces: 0.00
- Cooling: Central Air
- Heating: Central
- Sewer: Public Sewer
- Utilities: BB/HS Internet Available, Cable Available, Electricity Available
Finance and Tax Information
- Home Owners Association Fee: 0.00
- Insurance Expense: 0.00
- Net Operating Income: 0.00
- Other Expense: 0.00
- Tax Year: 2023
Other Features
- Appliances: Convection Oven, Dishwasher, Disposal, Electric Water Heater, Exhaust Fan, Microwave, Range, Refrigerator
- Country: US
- Interior Features: Ceiling Fans(s), Living Room/Dining Room Combo, Open Floorplan
- Legal Description: NEVA COURT T/117 LOT 8 (LESS N 11.25 FT)& N 36.25 FT OF LOT 9
- Levels: Two
- Area Major: 32804 - Orlando/College Park
- Occupant Type: Vacant
- Parcel Number: 14-22-29-5904-00-080
- Views: 60
- Zoning Code: R-1AA/T/W
Similar Properties
Nearby Subdivisions
Acreage
Adair Park
Anderson Park
Ardsley Manor
Biltmore Shores Sec 01
Biltmore Shores Sec 02
Bonita Park
Carlson Park
College Park
College Park Add
College Park Cc Sec
College Park Fifth Add
College Park First Add
College Park Fourth Add
College Park Second Add
College Park Third Add
Concord Park 1st Add
Country Club Add
Crestwood Estates
Dowd Park
Edgewater Heights
Edgewater Heights 02
Edgewater Manor
Edgewater Park
Fairview Shores
Fairvilla Park
Gilbert Terrace
Golfview
Grantdowd Anx
Henderson Shores
Hillcrest Heights 2nd Add
Interlaken Add
Interlaken Shores
Ivanhoe Grove Rep
Ivanhoe Terrace
Midway Add
Neva Court
Palomar
Piney Woods
Princeton Oberlin Sub
Princeton & Oberlin Sub
Princeton Court
Repass Sub
Rosemere
Rosemere Annex
Spring Lake Terrace
Sunshine Gardens
Sunshine Gardens 1st Add
University Heights
Yates Sub

- Frank Filippelli, Broker,CDPE,CRS,REALTOR ®
- Southern Realty Ent. Inc.
- Mobile: 407.448.1042
- frank4074481042@gmail.com



