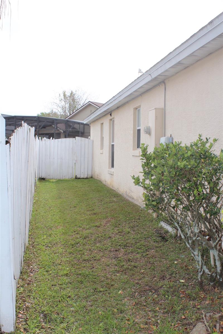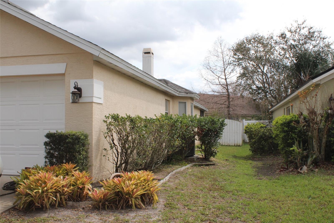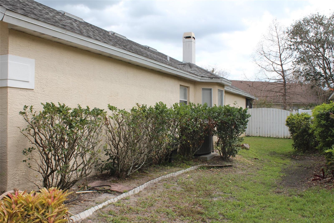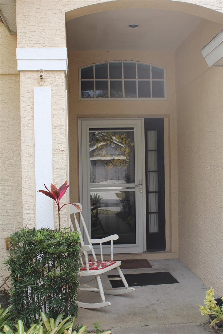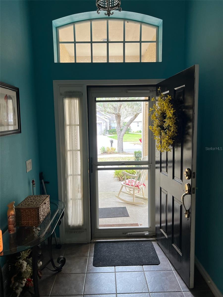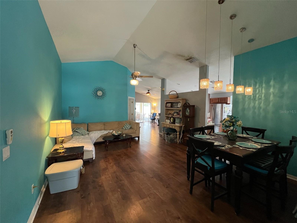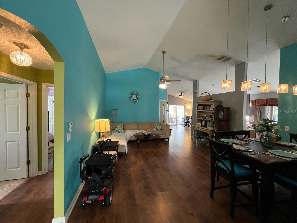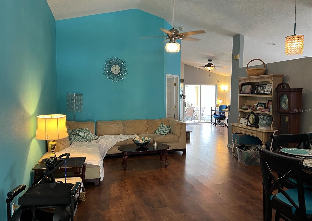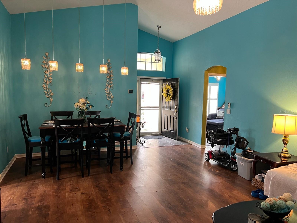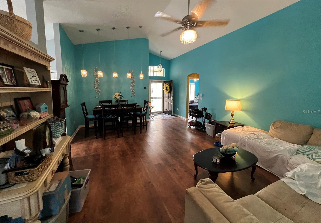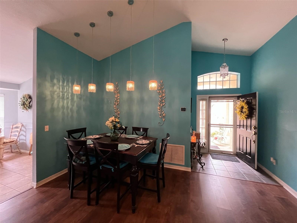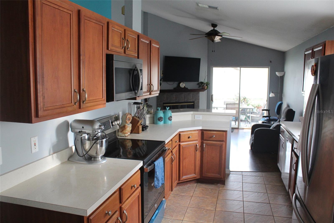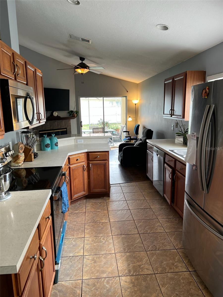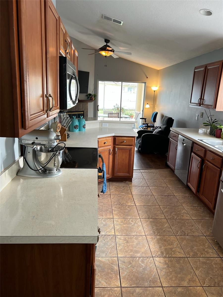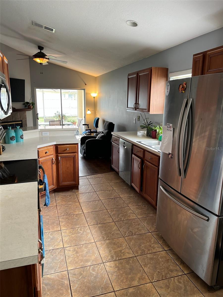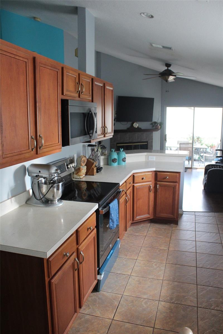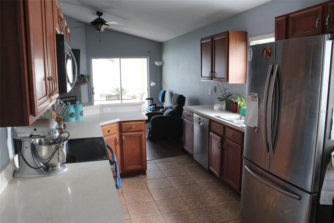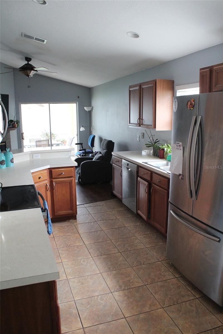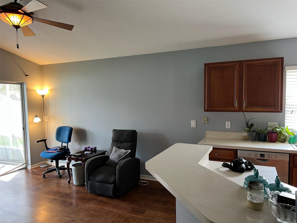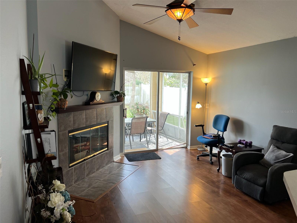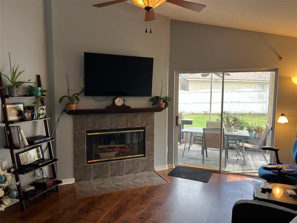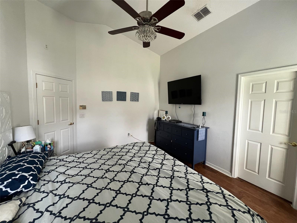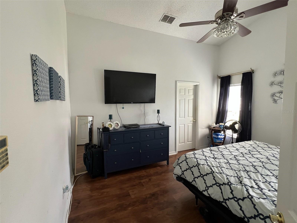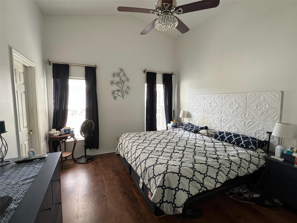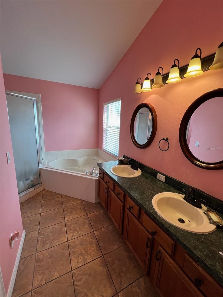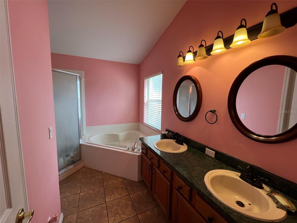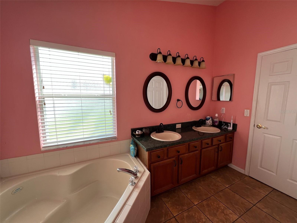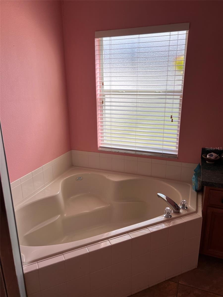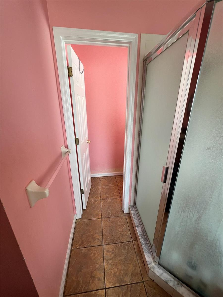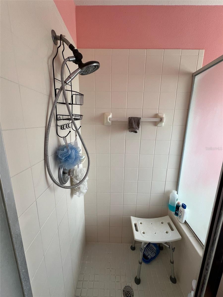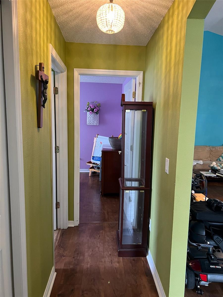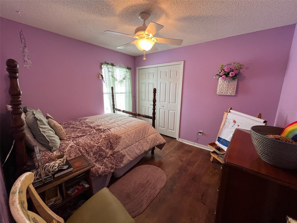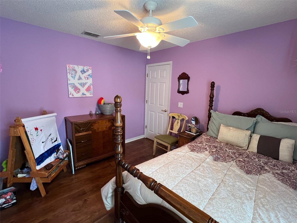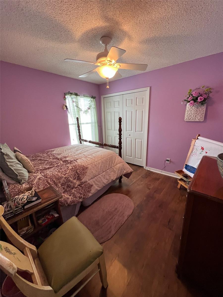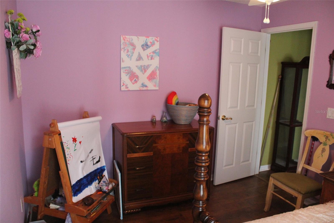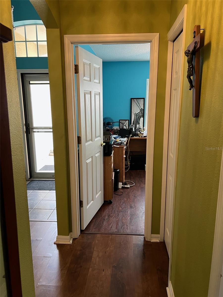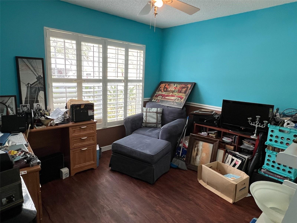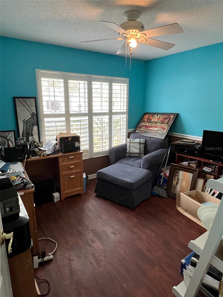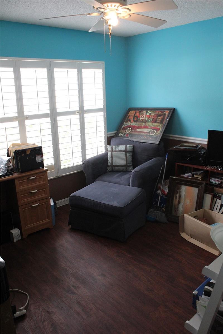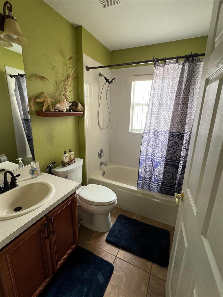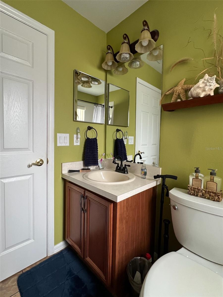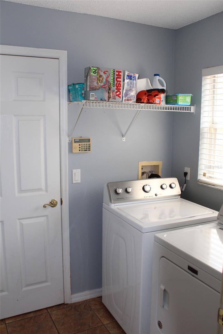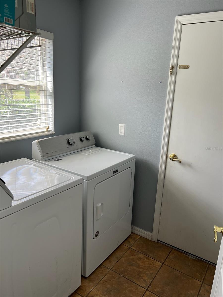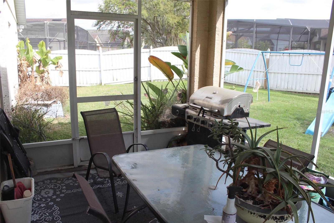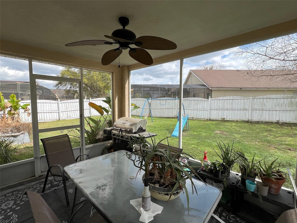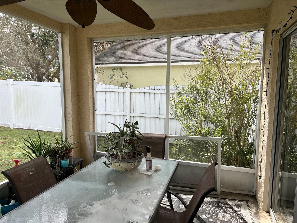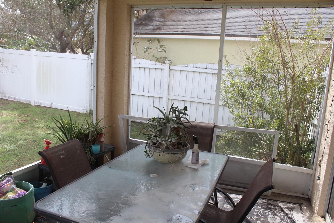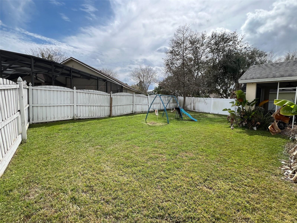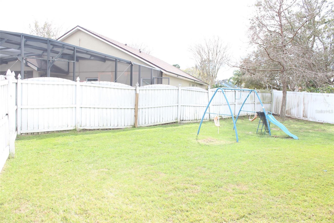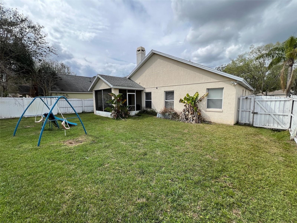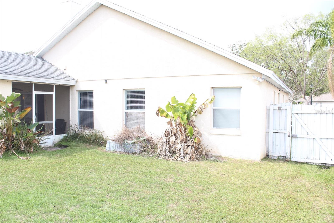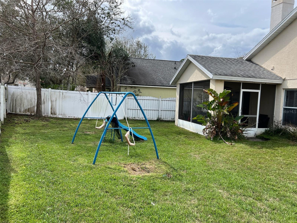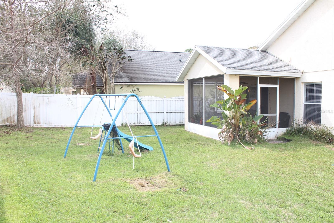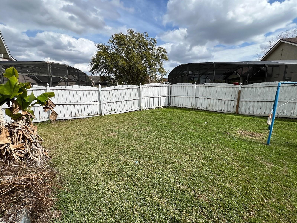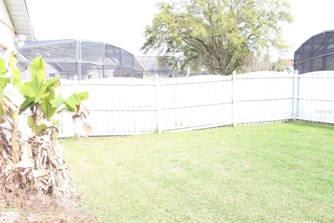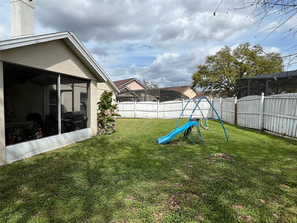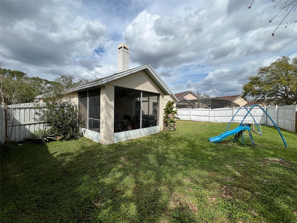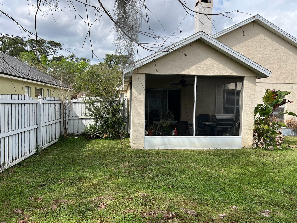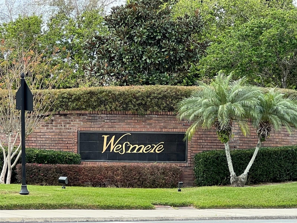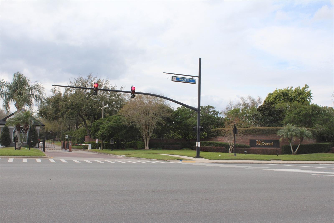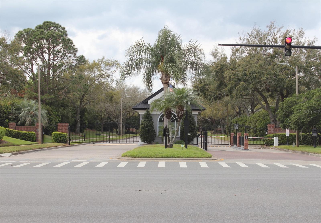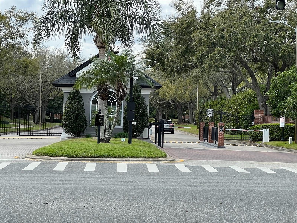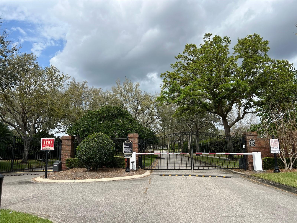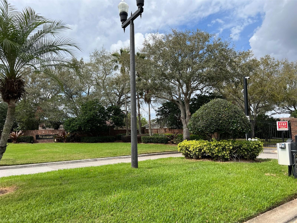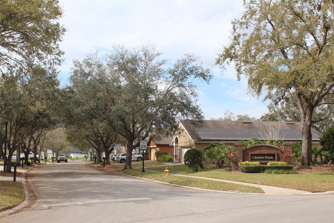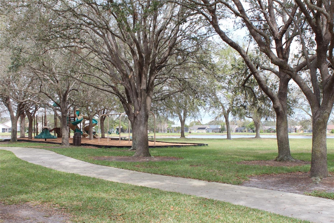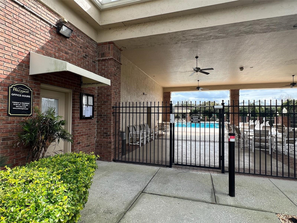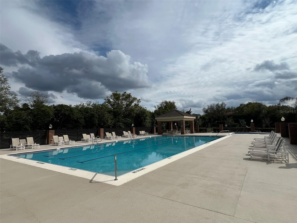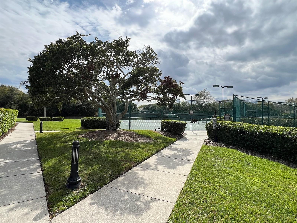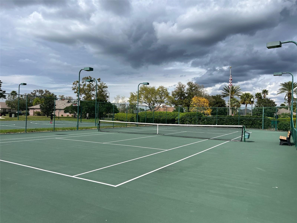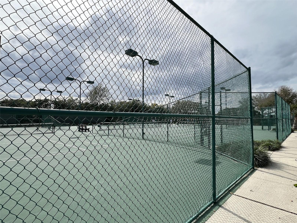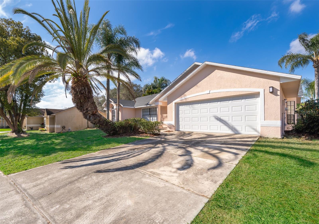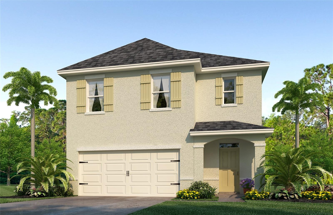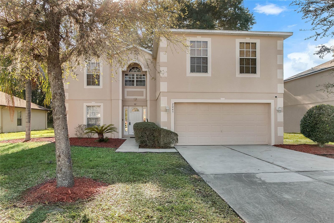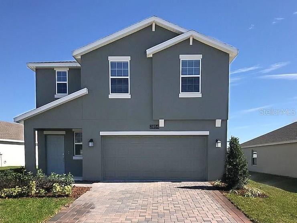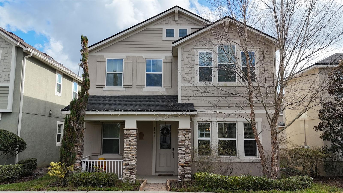536 Dunoon Street, OCOEE, FL 34761
Property Photos
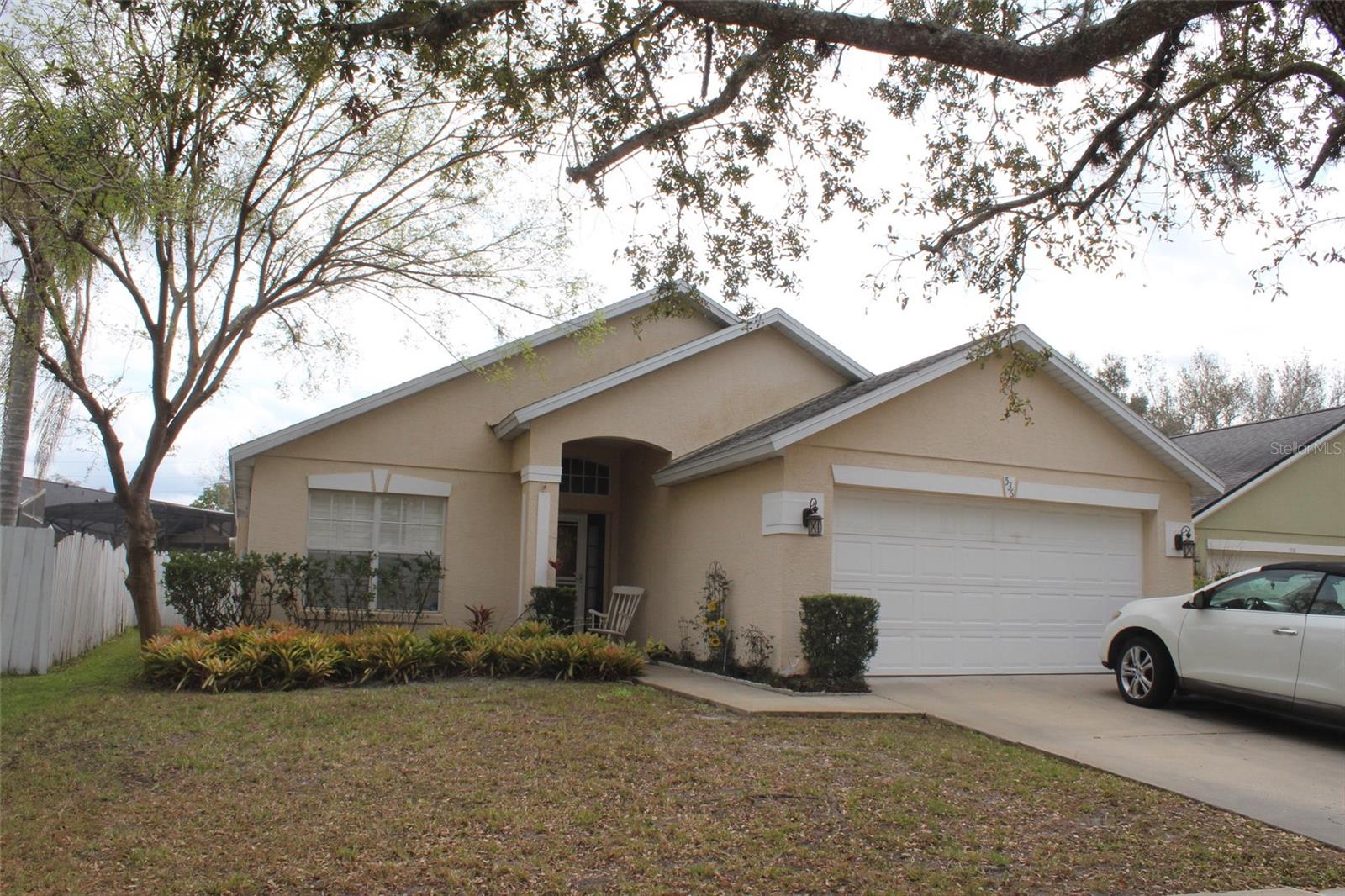
Would you like to sell your home before you purchase this one?
Priced at Only: $399,900
For more Information Call:
Address: 536 Dunoon Street, OCOEE, FL 34761
Property Location and Similar Properties
- MLS#: O6283661 ( Residential )
- Street Address: 536 Dunoon Street
- Viewed: 114
- Price: $399,900
- Price sqft: $186
- Waterfront: No
- Year Built: 1997
- Bldg sqft: 2150
- Bedrooms: 3
- Total Baths: 2
- Full Baths: 2
- Garage / Parking Spaces: 2
- Days On Market: 57
- Additional Information
- Geolocation: 28.5307 / -81.5517
- County: ORANGE
- City: OCOEE
- Zipcode: 34761
- Subdivision: Cheshire Woods Wesmere
- Elementary School: Westbrooke Elementary
- Middle School: SunRidge Middle
- High School: West Orange High
- Provided by: CHASTAIN REAL ESTATE COMPANY LLC
- Contact: Jonathan Jankowski
- 407-491-7528

- DMCA Notice
-
DescriptionThis lovely 3 bedroom, 2 bath split floorplan is ready to welcome you home in the highly desirable gated wesmere community, perfect as a first home, retirement or investment home. This home sits on a spacious lot in a neighborhood that exudes florida style living. Inside, youll find an open and flowing floor plan featuring all tile and laminate flooring complimented by high, vaulted ceilings. The kitchen is perfectly situated between the front open living room/dining room combo and back family room, with eat in breakfast nook, perfect for morning coffee. Relax by the fireplace with a view out of the sliding glass door overlooking the screened back patio and expansive fences yard; ideal for pets, gardening or a future pool. The split floor plan allows for privacy with 2 bedrooms and a bath located towards the front of the home with the master off the back family room, making it the perfect place to call home or visit as a second home. The generously sized master bedroom boasts a walk in closet and private master bath with double sinks, a garden tub, and a separate walk in shower. Additional features include a 2 car garage with ample storage and parking. The home is sold as is with opportunity to customize it to your personal style! The amenity rich neighborhood of wesmere offers a picturesque setting with tree lined streets that welcome you into a vibrant community. Hoa fees include a wealth of amenities including 2 gated entrances, a community pool, pickleball, basketball, tennis courts, playgrounds. In home cable and internet are also included in the hoa fee. Centrally located near top rated schools, shopping and entertainment areas; with easy access major highways such as i 4, fl turnpike, 429, and 408 rounds out this fantastic property. Dont miss this opportunity!!! Schedule your private showing today!
Payment Calculator
- Principal & Interest -
- Property Tax $
- Home Insurance $
- HOA Fees $
- Monthly -
Features
Building and Construction
- Covered Spaces: 0.00
- Exterior Features: Hurricane Shutters, Irrigation System, Private Mailbox, Sidewalk, Sliding Doors
- Fencing: Wood
- Flooring: Laminate, Tile
- Living Area: 1562.00
- Roof: Shingle
Property Information
- Property Condition: Completed
Land Information
- Lot Features: City Limits, In County, Landscaped, Sidewalk, Paved
School Information
- High School: West Orange High
- Middle School: SunRidge Middle
- School Elementary: Westbrooke Elementary
Garage and Parking
- Garage Spaces: 2.00
- Open Parking Spaces: 0.00
- Parking Features: Driveway, Garage Door Opener, Guest, Off Street, On Street
Eco-Communities
- Water Source: Public
Utilities
- Carport Spaces: 0.00
- Cooling: Central Air
- Heating: Central, Electric, Heat Pump
- Pets Allowed: Breed Restrictions, Cats OK, Dogs OK, Number Limit, Size Limit
- Sewer: Public Sewer
- Utilities: BB/HS Internet Available, Cable Connected, Electricity Connected, Public, Sewer Connected, Street Lights, Underground Utilities, Water Connected
Amenities
- Association Amenities: Basketball Court, Cable TV, Clubhouse, Gated, Park, Pickleball Court(s), Playground, Pool, Recreation Facilities, Security, Tennis Court(s), Vehicle Restrictions
Finance and Tax Information
- Home Owners Association Fee Includes: Cable TV, Electricity, Management, Pool, Recreational Facilities, Security
- Home Owners Association Fee: 755.00
- Insurance Expense: 0.00
- Net Operating Income: 0.00
- Other Expense: 0.00
- Tax Year: 2024
Other Features
- Appliances: Dishwasher, Disposal, Dryer, Electric Water Heater, Microwave, Range, Refrigerator, Washer
- Association Name: Ellis Property Management - Linda Ellis
- Association Phone: 352-404-4116
- Country: US
- Furnished: Negotiable
- Interior Features: Cathedral Ceiling(s), Ceiling Fans(s), Eat-in Kitchen, High Ceilings, Kitchen/Family Room Combo, Living Room/Dining Room Combo, Open Floorplan, Primary Bedroom Main Floor, Solid Surface Counters, Solid Wood Cabinets, Split Bedroom, Thermostat, Vaulted Ceiling(s), Walk-In Closet(s), Window Treatments
- Legal Description: CHESHIRE WOODS 37/147 LOT 76
- Levels: One
- Area Major: 34761 - Ocoee
- Occupant Type: Owner
- Parcel Number: 31-22-28-1207-00-760
- Style: Florida
- Views: 114
- Zoning Code: PUD-LD
Similar Properties
Nearby Subdivisions
Admiral Pointe
Amber Ridge
Arden Park North Ph 2b
Arden Park North Ph 3
Arden Park North Ph 4
Arden Park North Ph 6
Arden Park South
Brentwood Heights
Brookestone 4763
Brookestone Ut 03 50 113
Burchard Park
Cheshire Woods Wesmere
Coventry At Ocoee Ph 01
Cross Creek
Cross Creek Ph 02
Crown Pointe Cove
Eagles Landing
Fenwick Cove
First Add
Forest Trls J N
Forestbrooke
Forestbrooke Ph 03 Ae
Frst Oaks
Frst Oaks Ph 02
Gladessylvan Lake Ph 02
Hammocks
Jessica Manor
Kensington Manor L O
Lake Olympia North Village
Lake Shore Gardens
Mccormick Woods Ph 3
Meadow Rdg B C D E F F1 F2
Meadows
None
North Ocoee Add
Not On List
Oak Trail Reserve
Ocoee Commons Pud F G1 H1 H2
Ocoee Hills
Ocoee Reserve
Peach Lake Manor
Plantation Grove West
Preserve At Crown Point Phase
Preservecrown Point
Preservecrown Point Ph 24
Preservecrown Point Ph 2a
Preservecrown Point Ph 2b
Prima Vista
Reflections
Remington Oaks Ph 02 45146
Reserve
Reserve 50 01
Richfield
Sawmill
Sawmill Ph 01
Sawmill Ph 02
Sawmill Ph 03
Seegar Sub
Silver Glen Ph 02 Village 02
Spring Lake Reserve
Temple Grove Estates
Twin Lakes Manor
Twin Lakes Manor Add 01
Twin Lakes Manor Add 03
Villageswesmere Ph 2
Wesmere Fenwick Cove
Wesmere Cheshire Woods
Wesmere Fairfax Village
Westchester
Westyn Bay Ph 01 R R1 R5 R6
Wind Stoneocoee Ph 02 A B H
Windsong Lndg Ph 02 P
Windsor Landing
Windsor Landing Ph 01 4626
Wynwood
Wynwood Ph 1 2

- Frank Filippelli, Broker,CDPE,CRS,REALTOR ®
- Southern Realty Ent. Inc.
- Mobile: 407.448.1042
- frank4074481042@gmail.com



