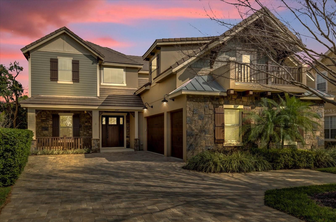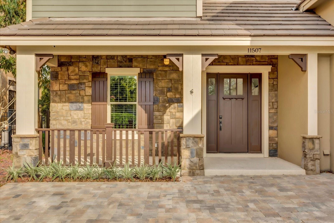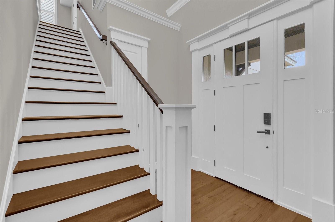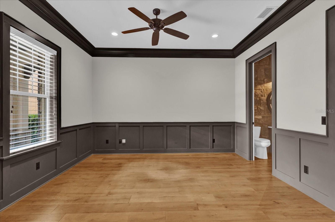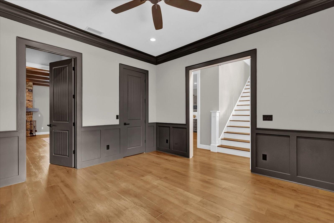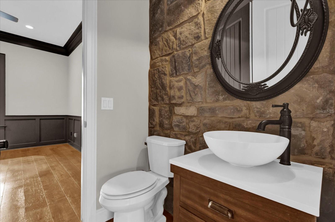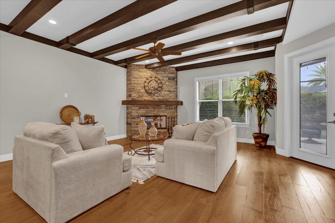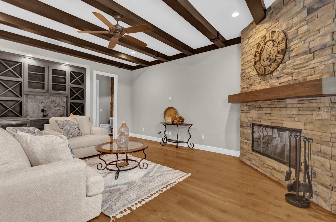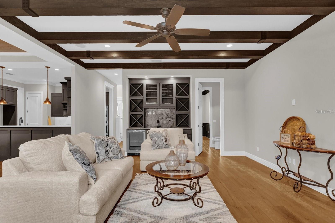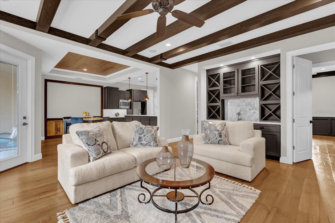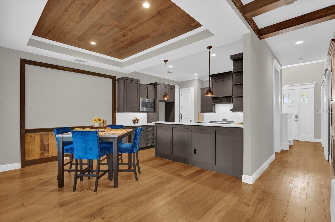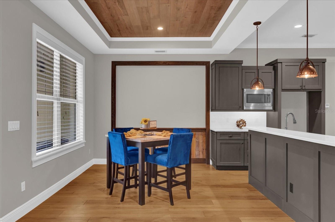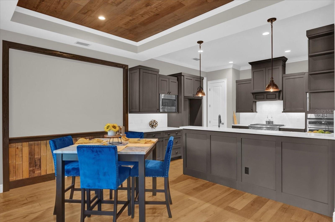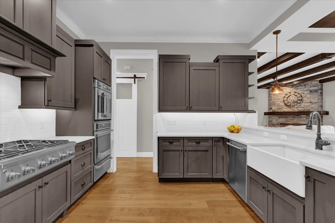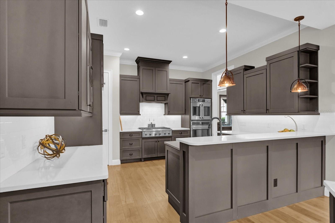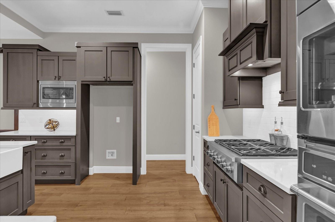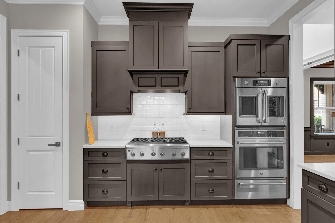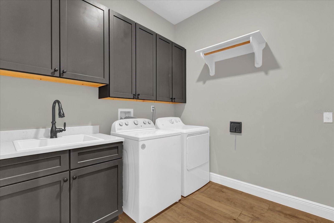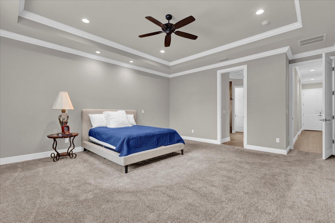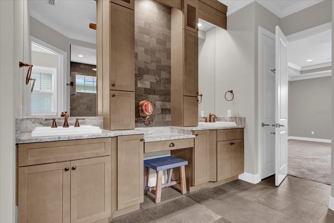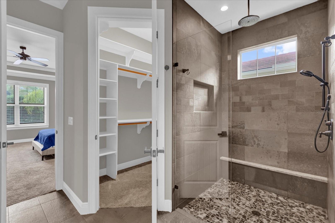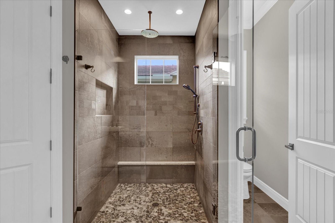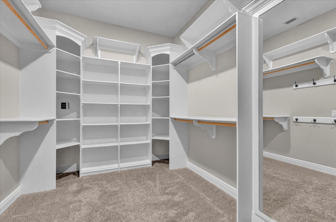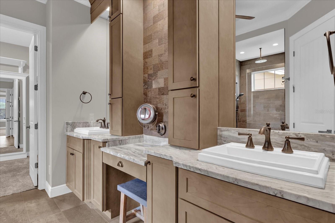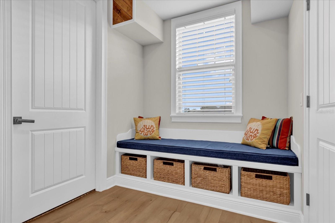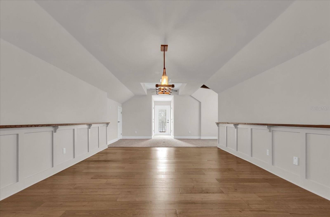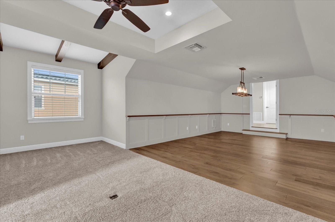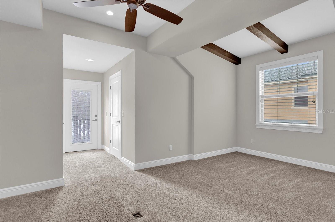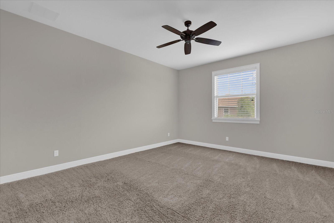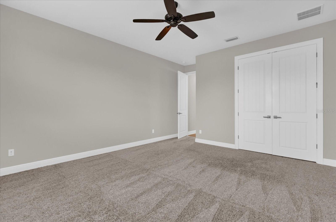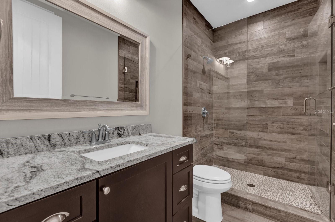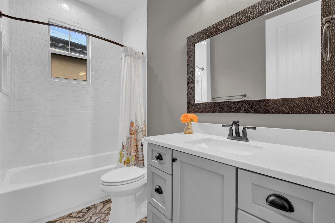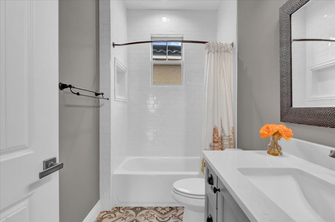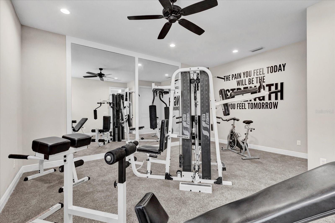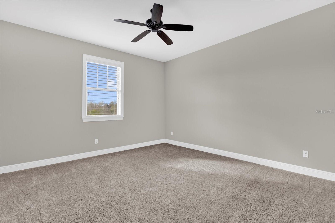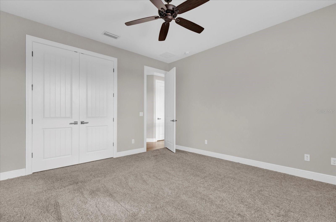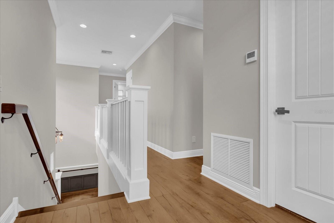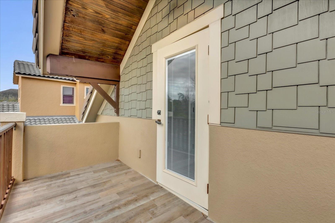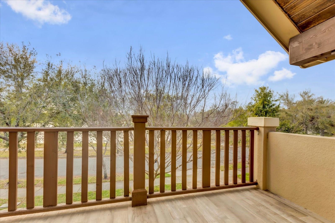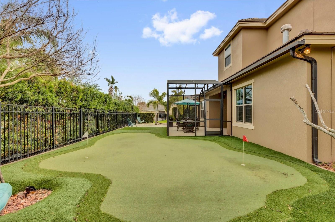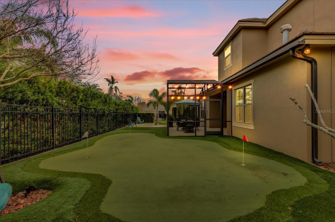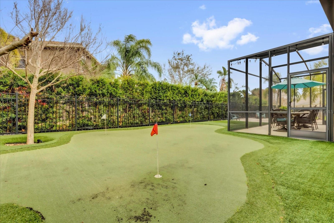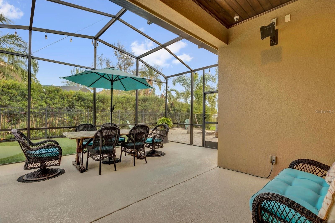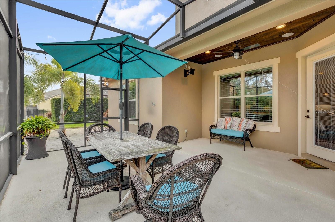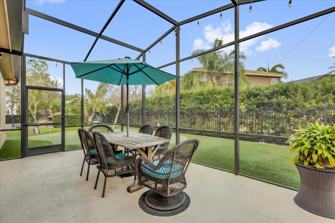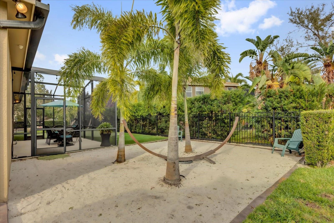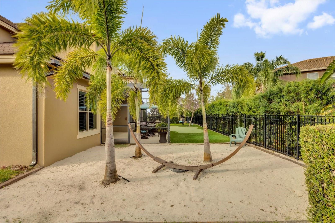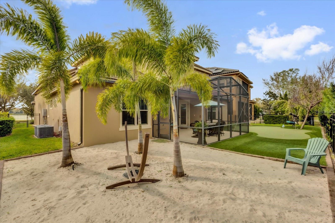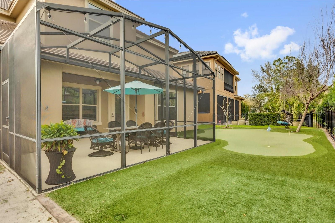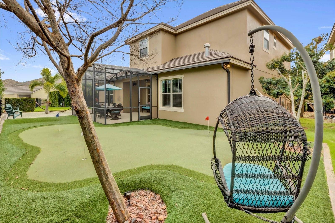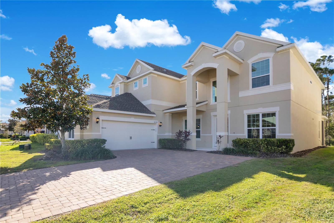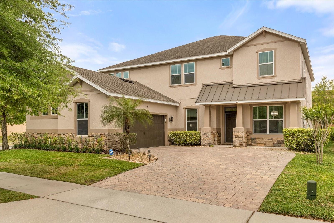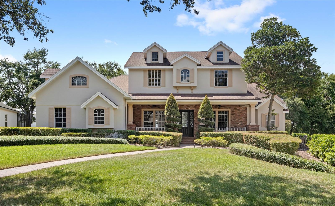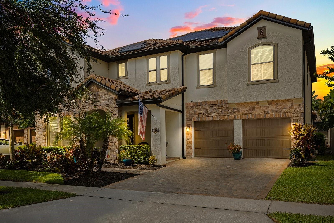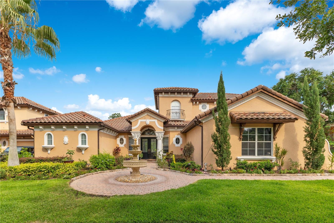11507 Center Lake Drive, WINDERMERE, FL 34786
Property Photos
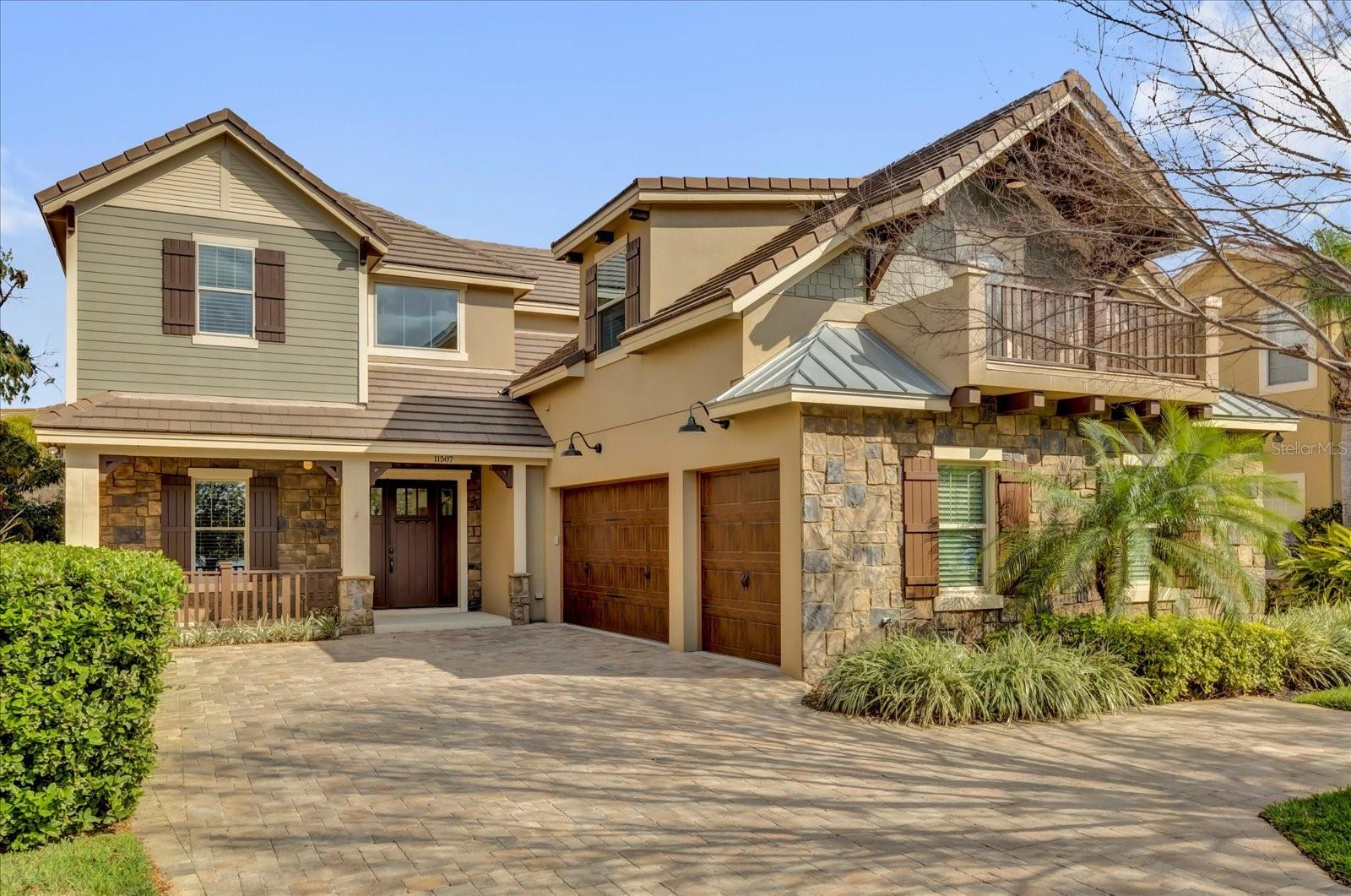
Would you like to sell your home before you purchase this one?
Priced at Only: $1,000,000
For more Information Call:
Address: 11507 Center Lake Drive, WINDERMERE, FL 34786
Property Location and Similar Properties
- MLS#: O6284357 ( Residential )
- Street Address: 11507 Center Lake Drive
- Viewed: 179
- Price: $1,000,000
- Price sqft: $201
- Waterfront: No
- Year Built: 2016
- Bldg sqft: 4978
- Bedrooms: 4
- Total Baths: 4
- Full Baths: 3
- 1/2 Baths: 1
- Garage / Parking Spaces: 3
- Days On Market: 191
- Additional Information
- Geolocation: 28.4513 / -81.5558
- County: ORANGE
- City: WINDERMERE
- Zipcode: 34786
- Subdivision: Lake Burden South Ph I
- Elementary School: Sunset Park Elem
- Middle School: Horizon West
- High School: Windermere
- Provided by: EXP REALTY LLC
- Contact: Kristy Cook
- 888-883-8509

- DMCA Notice
-
Description2025 parade of homes grand award winning builder | 2017 parade of homes winner |custom craftsman built home | high quality | prime location | putting green | fenced in yard | screened in lanai | discover luxury and craftsmanship in this remarkable 2017 parade of homes winner, built by the renowned westmont custom homes. This 4 bedroom, 3. 5 bathroom masterpiece spans 3,766 sqft. Custom built by westmont custom homes, with over 40 years of expertise, this residence showcases exceptional craftsmanship, including craftsman style doors, wainscoting for an elegant home office ambiance, oversized bedrooms with ample closet space, engineered hardwood flooring, beamed ceilings in the family and bonus rooms, a game room with a balcony offering magical views of disney fireworks, a wet bar with distressed glass and wine storage, and built in jewelry storage in the primary closet and a cookbook/china closet in the hall close to the living room. The chefs dream kitchen boasts a double french door oven with a warming tray, and a cooktop. The home also features a central vacuum system for added convenience and a laundry room with a fridge hookup. Designed for energy efficiency and modern convenience, the home features spray foam insulation in the attic, a durable tile roof, an updated ac system with a new downstairs handler (dec 2024), a security system for peace of mind, and built in shelves and roof racks in the garage. The homes thoughtful details, modern touches, and luxurious finishes ensure broad appeal while maintaining timeless elegance. The backyard is a true retreat, featuring a screened in lanai, a putting green, and a beach area, perfect for relaxation and outdoor enjoyment. This is your chance to own a truly award winning home in a highly sought after location. Located in a prime area near windermere prep and other top schools, world famous attractions, and convenient travel routes, this home offers both convenience and luxury.
Payment Calculator
- Principal & Interest -
- Property Tax $
- Home Insurance $
- HOA Fees $
- Monthly -
Features
Building and Construction
- Covered Spaces: 0.00
- Exterior Features: Sidewalk
- Flooring: Carpet, Ceramic Tile, Hardwood
- Living Area: 3766.00
- Roof: Tile
Land Information
- Lot Features: Landscaped, Sidewalk, Paved
School Information
- High School: Windermere High School
- Middle School: Horizon West Middle School
- School Elementary: Sunset Park Elem
Garage and Parking
- Garage Spaces: 3.00
- Open Parking Spaces: 0.00
Eco-Communities
- Water Source: Public
Utilities
- Carport Spaces: 0.00
- Cooling: Central Air
- Heating: Electric
- Pets Allowed: Yes
- Sewer: Public Sewer
- Utilities: Cable Available, Electricity Available, Public, Sewer Available, Water Available
Finance and Tax Information
- Home Owners Association Fee: 278.00
- Insurance Expense: 0.00
- Net Operating Income: 0.00
- Other Expense: 0.00
- Tax Year: 2024
Other Features
- Appliances: Dishwasher, Dryer, Microwave, Other, Range, Washer, Wine Refrigerator
- Association Name: Tim Quinlan
- Association Phone: 407-705-2190
- Country: US
- Interior Features: Ceiling Fans(s), Central Vaccum, Chair Rail, Crown Molding, Eat-in Kitchen, High Ceilings, Primary Bedroom Main Floor, Solid Surface Counters, Thermostat, Walk-In Closet(s)
- Legal Description: LAKE BURDEN SOUTH PHASE 1 68/64 LOT 60
- Levels: Two
- Area Major: 34786 - Windermere
- Occupant Type: Owner
- Parcel Number: 25-23-27-4320-00-600
- Style: Custom
- View: Water
- Views: 179
- Zoning Code: P-D
Similar Properties
Nearby Subdivisions
Bella Vita Estates
Bellaria
Belmere Village
Belmere Village G2 48 65
Belmere Village G5
Butler Bay
Butler Ridge
Casa Del Lago Rep
Casabella
Casabella Ph 2
Chaine Du Lac
Down Acres Estates
Down Point Sub
Down Point Subdivision
Downs Cove Camp Sites
Edens Hammock
Enclave
Enclave At Windermere Landing
Estates At Lake Clarice
Estates At Windermere
Farms
Glenmuir
Glenmuir 48 39
Glenmuir Ut 02 51 42
Isleworth
Keenes Pointe
Keenes Pointe 46104
Keenes Pointe Unit 7
Lake Burden South Ph 2
Lake Burden South Ph I
Lake Butler Estates
Lake Cawood Estates
Lake Cresent Reserve
Lake Davis Reserve
Lake Down Cove
Lake Hancock Shores
Lake Roper Pointe
Lake Sawyer South Ph 01
Lakes
Lakes Of Windermere
Lakes Of Windermere Ph 1
Lakes Of Windermere Ph 2a
Lakes Windermere Ph 01 49 108
Lakes/windermere Ph 3
Lakeside Villas
Lakeswindermere Ph 02a
Lakeswindermere Ph 04
Lakeswindermere Ph 3
Lakeswindermerepeachtree
Landings At Lake Sawyer
Metcalf Park Rep
Not On The List
Other
Oxford Moor 4730
Palms At Windermere
Peachtree Park
Preston Square
Providence
Providence Ph 2
Reserve At Belmere Ph 02 48 14
Reserve At Belmere Ph 03 51 01
Reserve At Lake Butler
Reserve At Lake Butler Sound
Reserve At Lake Butler Sound 4
Reservebelmere Ph 04
Saddlecrest At Windermere
Sanctuarylkswindermere
Sawyer Shores Sub
Silver Woods
Silver Woods Ph 02
Silver Woods Ph 03a
Silver Woods Ph 04
Summerport Beach
Summerport Ph 02
Summerport Ph 05
Sunset Bay
Tildens Grove Ph 01 4765
Tuscany Ridge 50 141
Vineyardshorizons West Ph 1b
Waterstone
Waterstone A D E F G H J L
Wauseon Ridge
Weatherstone On Lake Olivia
West Lake Butler Estates
West Point Commons
Westover Club Ph 02 47/71
Westover Club Ph 02 4771
Westover Club Ph 02 Rep
Westover Reserve Ph 02
Westside Village
Whitney Isles Belmere Ph 02
Whitney Isles At Belmere
Whitney Isles/belmere Ph 02
Whitney Islesbelmere Ph 02
Wickham Park
Windermere Downs Ph 03
Windermere Isle
Windermere Isle Ph 2
Windermere Reserve
Windermere Sound
Windermere Sound Ph 2
Windermere Terrace
Windermere Town
Windermere Town Rep
Windermere Trails Ph 3b
Windermere Trails Phase 1b
Windermere Trails Phase 1c 801
Windermere Trls Ph 1b
Windermere Trls Ph 1c
Windermere Trls Ph 3a
Windermere Trls Ph 3b
Windermere Trls Ph 4b
Windermere Trls Ph Ia
Windsor Hill
Windstone

- Frank Filippelli, Broker,CDPE,CRS,REALTOR ®
- Southern Realty Ent. Inc.
- Mobile: 407.448.1042
- frank4074481042@gmail.com



