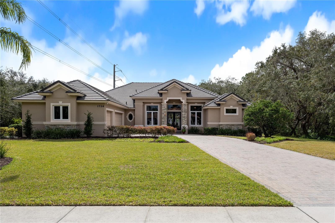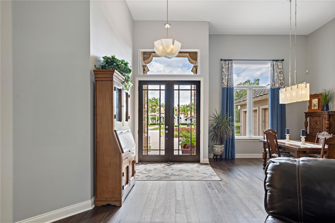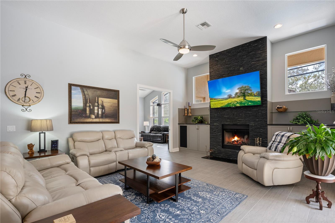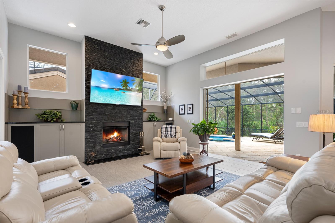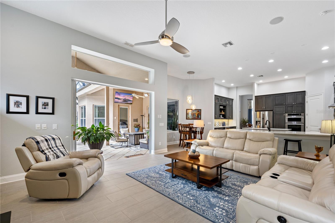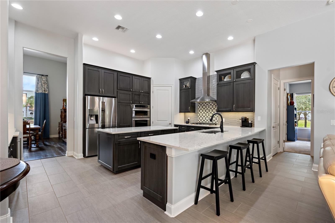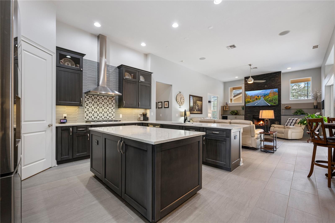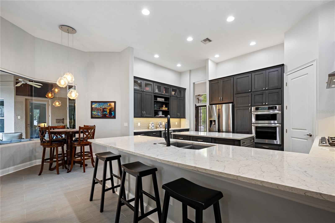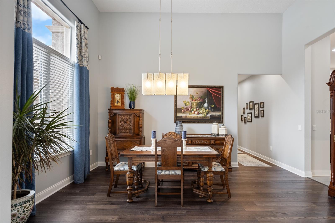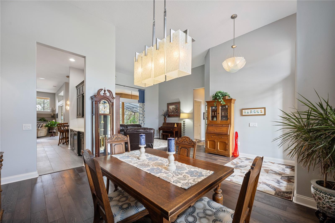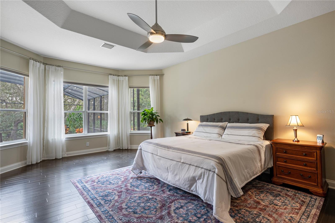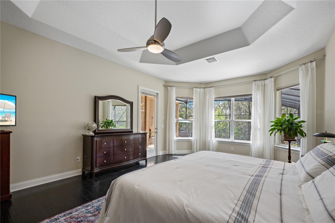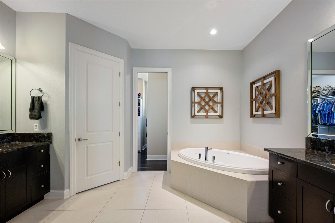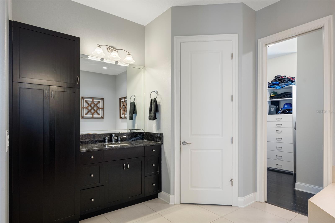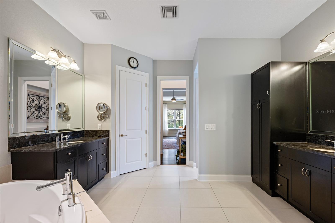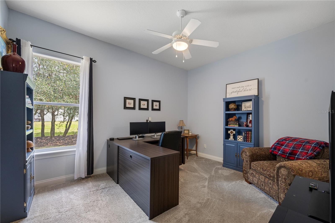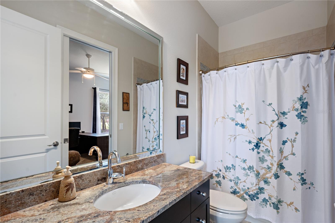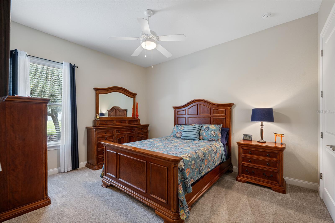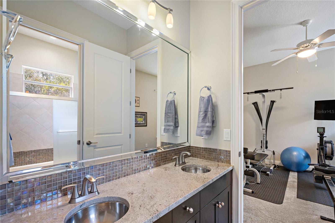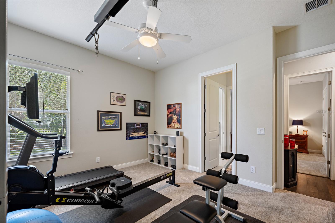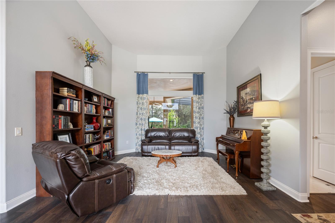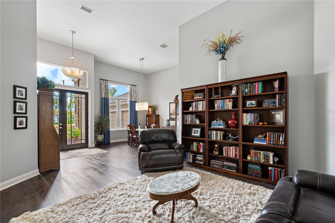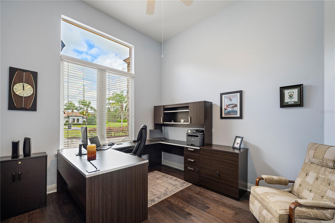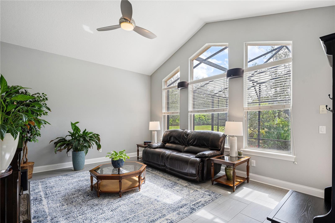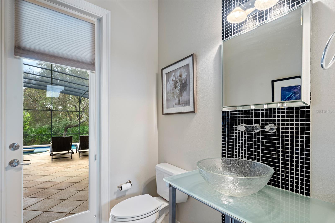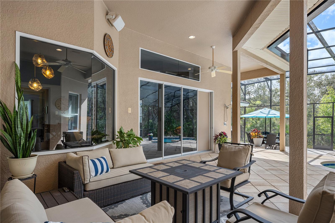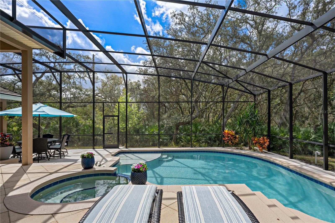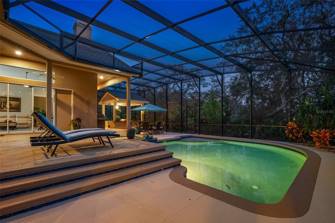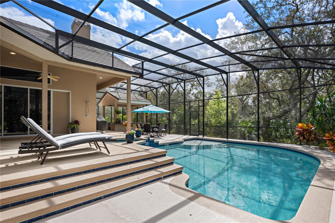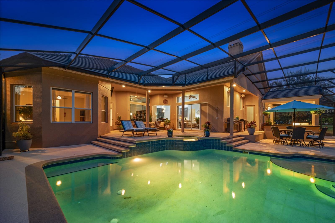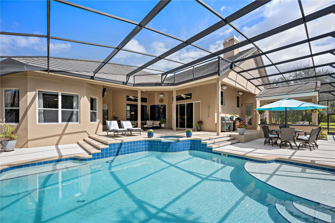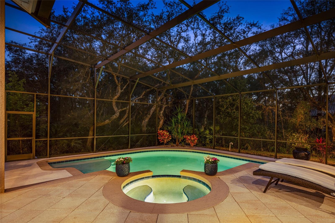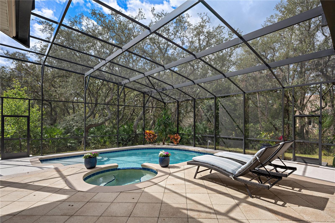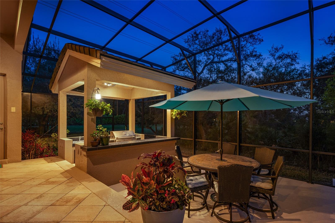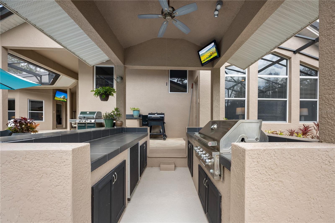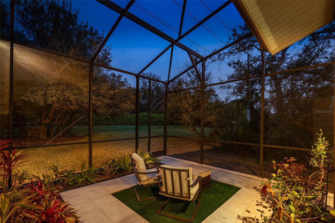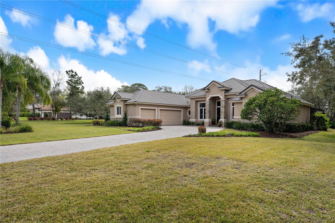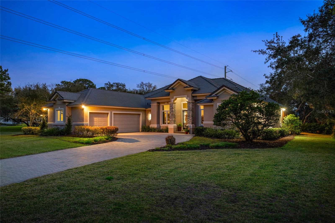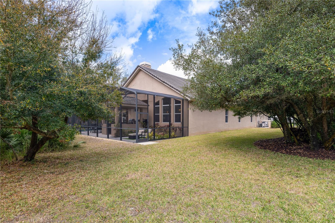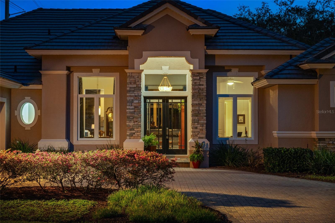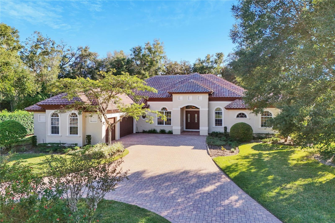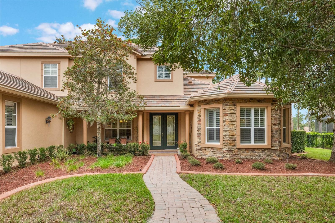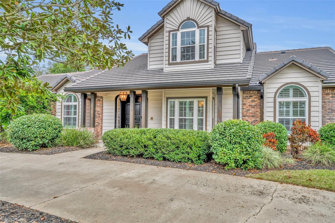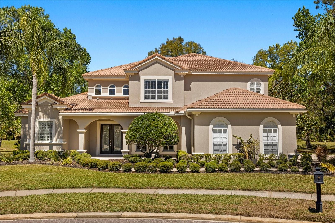1726 Brackenhurst Place, LAKE MARY, FL 32746
Property Photos
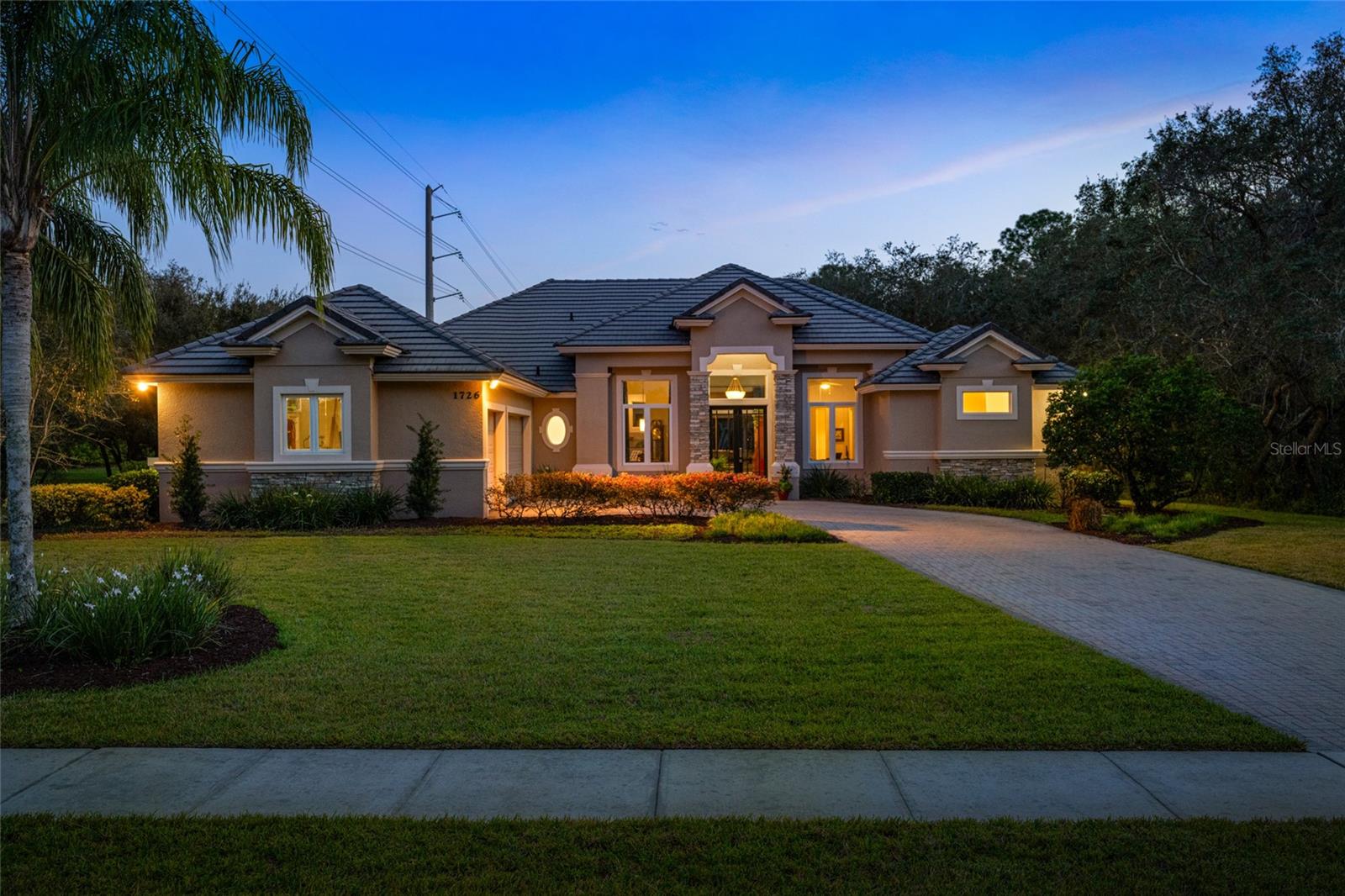
Would you like to sell your home before you purchase this one?
Priced at Only: $1,150,000
For more Information Call:
Address: 1726 Brackenhurst Place, LAKE MARY, FL 32746
Property Location and Similar Properties
- MLS#: O6284751 ( Residential )
- Street Address: 1726 Brackenhurst Place
- Viewed: 77
- Price: $1,150,000
- Price sqft: $238
- Waterfront: No
- Year Built: 2006
- Bldg sqft: 4828
- Bedrooms: 4
- Total Baths: 4
- Full Baths: 3
- 1/2 Baths: 1
- Garage / Parking Spaces: 3
- Days On Market: 91
- Additional Information
- Geolocation: 28.788 / -81.3894
- County: SEMINOLE
- City: LAKE MARY
- Zipcode: 32746
- Subdivision: Carisbrooke
- Elementary School: Wilson Elementary School
- Middle School: Markham Woods Middle
- High School: Seminole High
- Provided by: COMPASS FLORIDA LLC
- Contact: Christopher Christensen
- 407-203-9441

- DMCA Notice
-
DescriptionNestled in the highly sought after, gated community of Carisbrooke, this stunning home offers the epitome of luxury living along the Markham Woods Corridor. Perfectly situated on a quiet cul de sac and spanning over one acre, this property offers unparalleled privacy and tranquility, all while being just minutes from premier shopping, dining, and major highways providing seamless access to Orlando and the airport. Step inside and experience the ease of single level living paired with an expansive bright, open floor plan designed for both comfort and sophistication. The heart of the home is the completely renovated chefs kitchen, where top of the line stainless steel appliances, striking quartz countertops, a large center island, walk in pantry, and sleek tile backsplash create a dream culinary space. The kitchen flows effortlessly into the spacious family room, featuring a wood burning fireplace and sliding pocket doors that beautifully blend indoor and outdoor living. The primary suite is a true sanctuary, offering a wall of windows with serene views of the sparkling pool and conservation area. The spa inspired bath boasts dual sinks, an oversized walk in shower, large soaking tub, and an expansive walk in closet, providing both luxury and functionality. Step outside to your private oasis, where a large, covered patio, screen enclosed pool, and fully equipped summer kitchen overlook the lush conservation area, creating the perfect setting for outdoor entertainment or peaceful relaxation. Additional highlights include an oversized three car garage, and a prime location with easy access to SR 429, I 4 and the areas best shopping, dining, and entertainment options. In addition, you are walking distance to the Seminole Wekiva Trail! Experience the best of luxury, location, and lifestyle in this extraordinary Carisbrooke home.
Payment Calculator
- Principal & Interest -
- Property Tax $
- Home Insurance $
- HOA Fees $
- Monthly -
Features
Building and Construction
- Covered Spaces: 0.00
- Exterior Features: Lighting, Outdoor Grill, Outdoor Kitchen, Outdoor Shower, Sliding Doors
- Flooring: Tile, Wood
- Living Area: 3571.00
- Roof: Tile
School Information
- High School: Seminole High
- Middle School: Markham Woods Middle
- School Elementary: Wilson Elementary School
Garage and Parking
- Garage Spaces: 3.00
- Open Parking Spaces: 0.00
Eco-Communities
- Pool Features: Gunite, In Ground
- Water Source: Public
Utilities
- Carport Spaces: 0.00
- Cooling: Central Air
- Heating: Central, Electric
- Pets Allowed: Yes
- Sewer: Septic Tank
- Utilities: BB/HS Internet Available, Cable Connected, Electricity Connected, Water Connected
Finance and Tax Information
- Home Owners Association Fee: 825.00
- Insurance Expense: 0.00
- Net Operating Income: 0.00
- Other Expense: 0.00
- Tax Year: 2024
Other Features
- Appliances: Bar Fridge, Built-In Oven, Convection Oven, Cooktop, Dishwasher, Disposal, Exhaust Fan, Freezer, Microwave, Range Hood, Refrigerator
- Association Name: Sentry Management / Juanita Martinez
- Association Phone: (407)788-6700
- Country: US
- Interior Features: Eat-in Kitchen, High Ceilings, Kitchen/Family Room Combo, Open Floorplan, Solid Wood Cabinets, Tray Ceiling(s), Walk-In Closet(s), Window Treatments
- Legal Description: LOT 29 CARISBROOKE PB 58 PGS 69 - 72
- Levels: One
- Area Major: 32746 - Lake Mary / Heathrow
- Occupant Type: Owner
- Parcel Number: 35-19-29-504-0000-0290
- Views: 77
- Zoning Code: A-1
Similar Properties
Nearby Subdivisions
Bristol Park
Cardinal Oaks
Cardinal Oaks Cove
Carisbrooke
Chase Groves
Chase Groves Unit 1
Chase Groves Unit 4b
Cherry Ridge
Chestnut Hill
Colony Cove
Country Club Oaks
Crestwood Estates
Crystal Lake Winter Homes
Dawn Estates
Doris M Heidrich Sub
Eagles Crossing
Egrets Landing
Evansdale 4
Fontaine
Greenleaf Wilsons Add
Greenwood Lakes
Greenwood Lakes Unit 1
Greenwood Lakes Unit D-3b 1st
Greenwood Lakes Unit D-3b 2nd
Griffin Park
Griffin Park Ph 2
Hampton Park
Hanover Woods
Heathrow
Heathrow Coventry
Heathrow Keenwicke
Heathrow Lexington Green
Heathrow - Coventry
Heathrow Woods
Heron Ridge Ph 3
Huntington Pointe Ph 1
Keenwicke
Lake Emma Sound
Lake Mary Woods
Lake View Lake Mary
Lakewood At The Crossings
Lakewood At The Crossings Unit
Magnolia Plantation
Magnolia Plantation Ph 3
Reserve 2 At Heathrow
Reserve At The Crossings Ph 2
Sanfords Substantial Farms
Seays Sub
Steeple Chase
Steeple Chase Rep 2b
Steeple Chase Rep F
Stratton Hill
Timacuan
Timacuan Unit 16 Ph 1 Rep
Tuscany At Lake Mary Ph 1
Volchko Sub Rep
Waterside
Webster Sub
Wembley Park
Whippoorwill Glen Rep
Willowbrook Village
Woodbridge Lakes
Woodbridge Lakes Unit 2b Pb 55

- Frank Filippelli, Broker,CDPE,CRS,REALTOR ®
- Southern Realty Ent. Inc.
- Mobile: 407.448.1042
- frank4074481042@gmail.com



