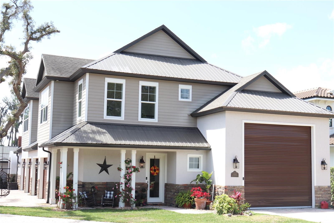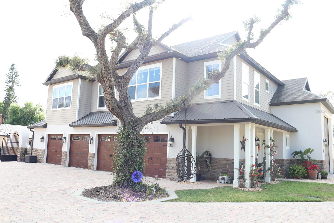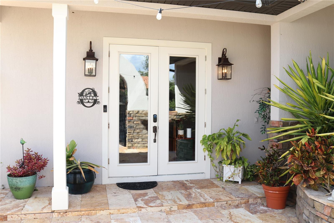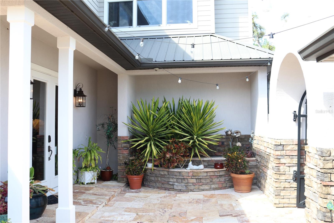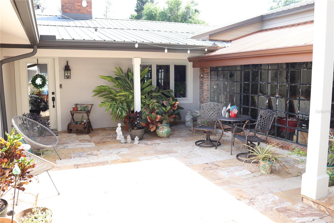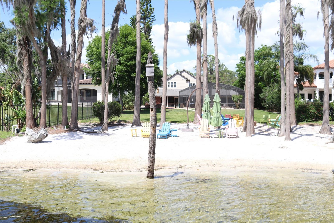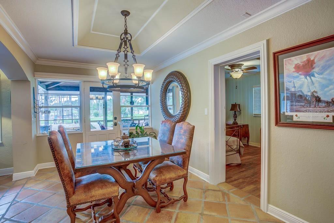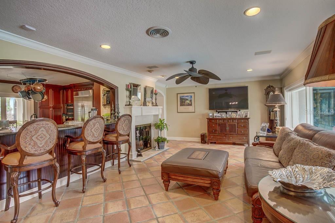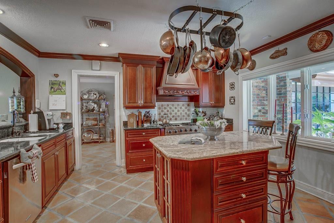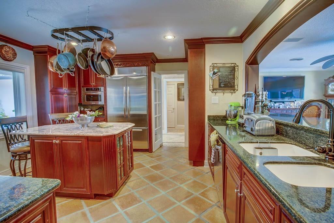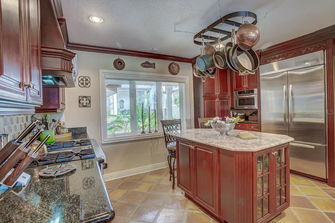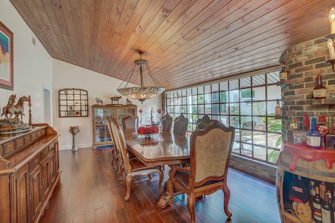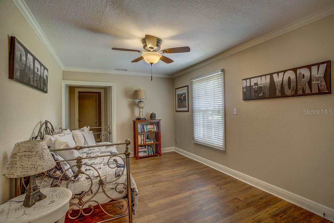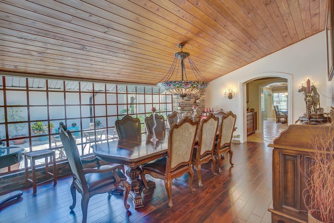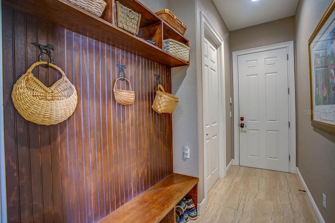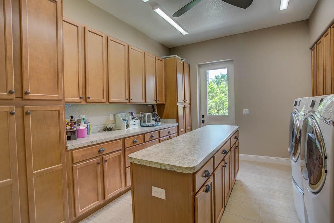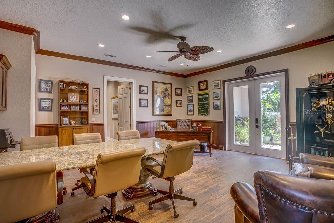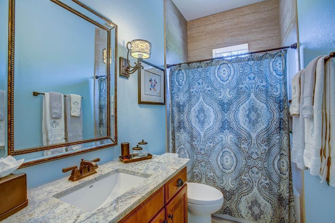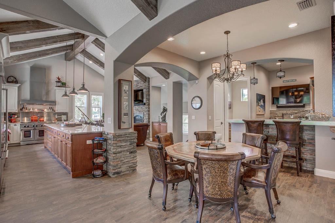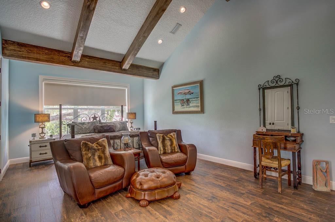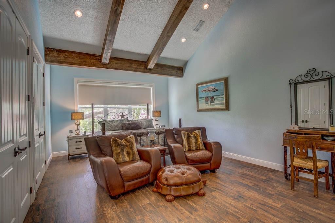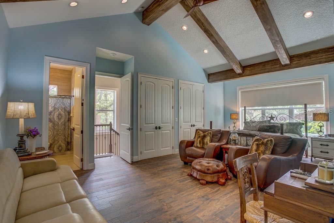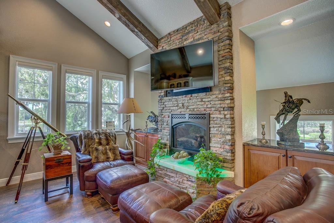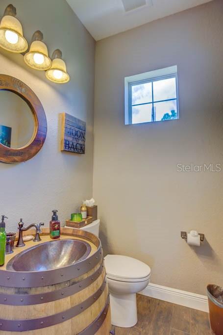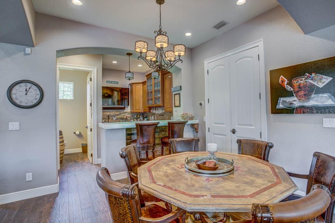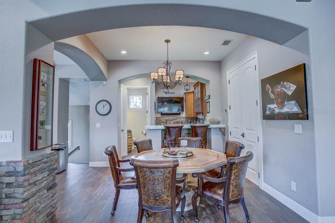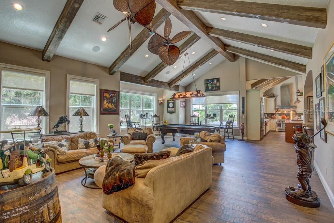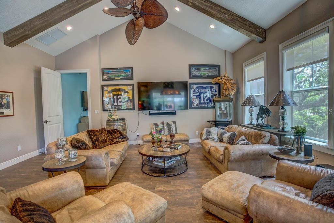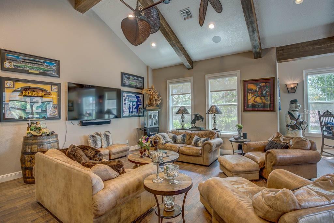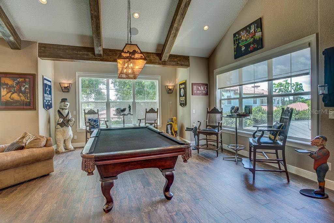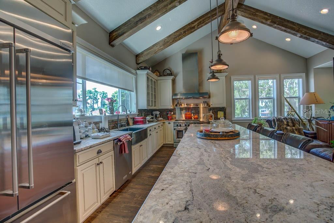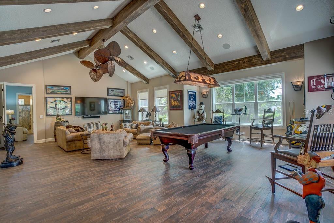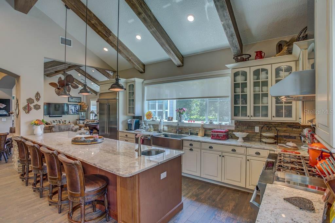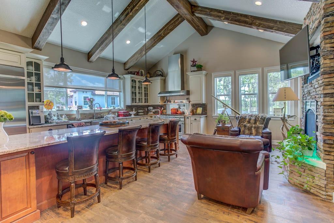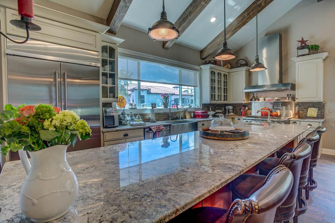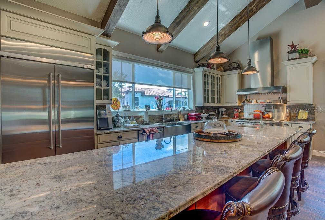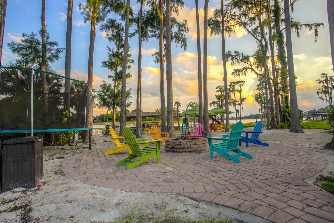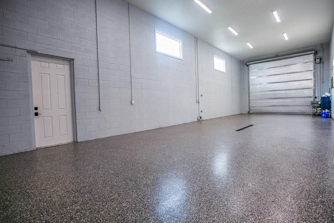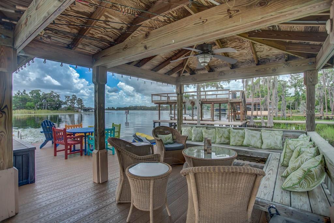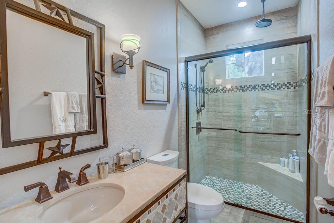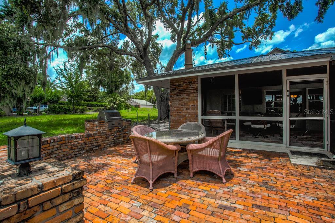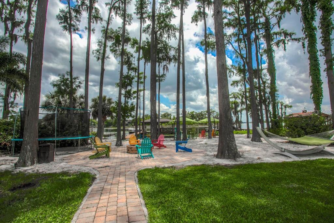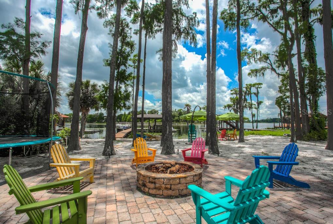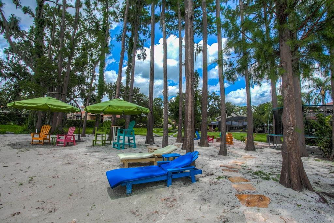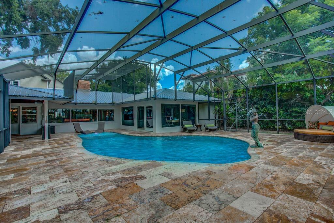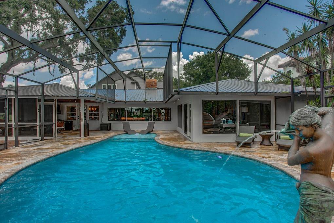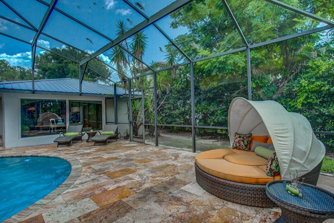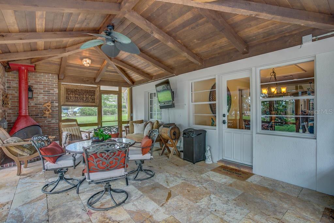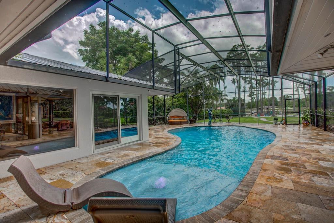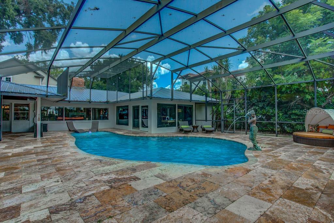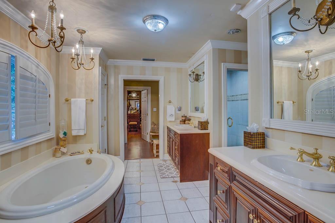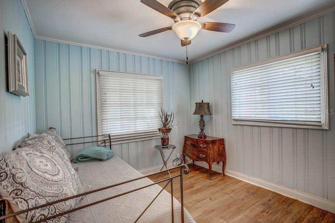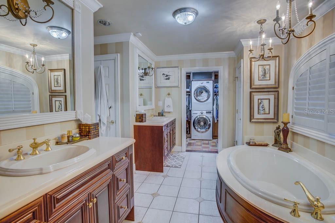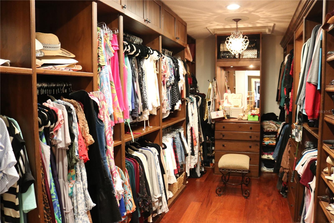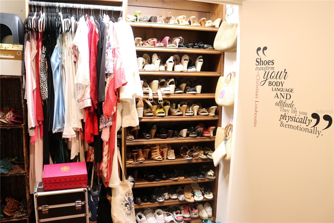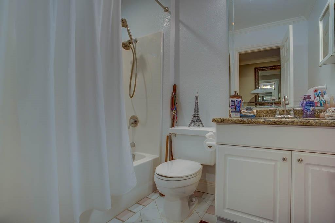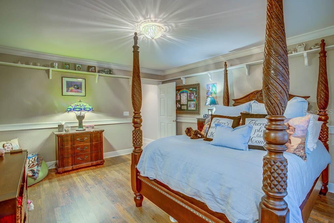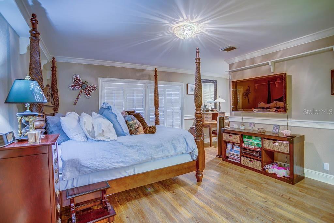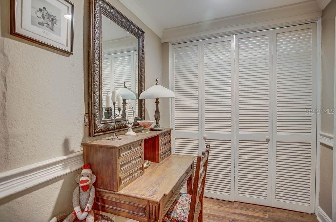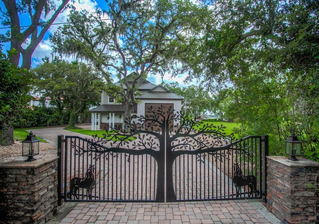11002 Lake Butler Boulevard, WINDERMERE, FL 34786
Property Photos
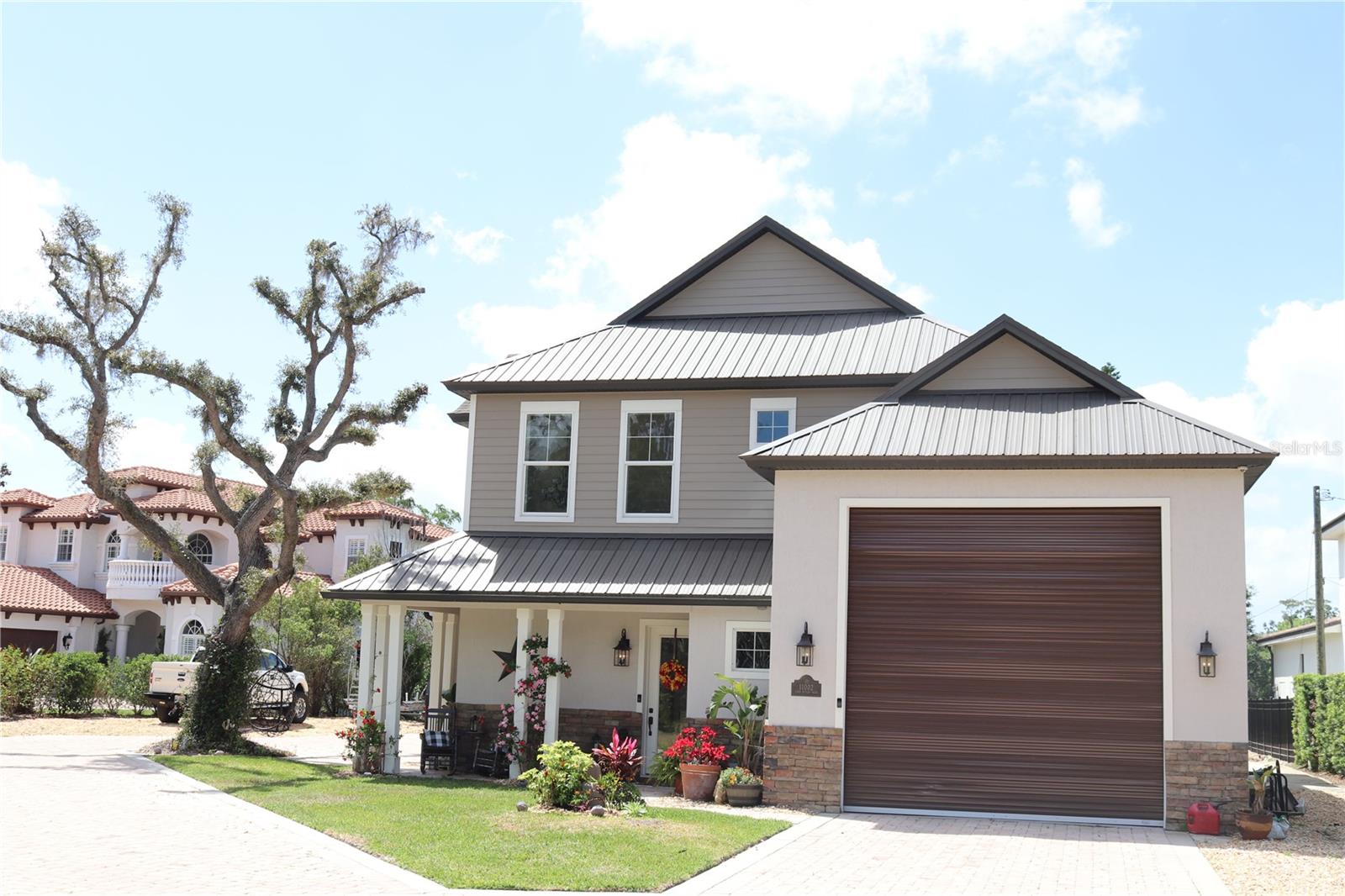
Would you like to sell your home before you purchase this one?
Priced at Only: $4,200,000
For more Information Call:
Address: 11002 Lake Butler Boulevard, WINDERMERE, FL 34786
Property Location and Similar Properties
- MLS#: O6284922 ( Residential )
- Street Address: 11002 Lake Butler Boulevard
- Viewed: 137
- Price: $4,200,000
- Price sqft: $460
- Waterfront: Yes
- Wateraccess: Yes
- Waterfront Type: Lake
- Year Built: 1954
- Bldg sqft: 9127
- Bedrooms: 5
- Total Baths: 8
- Full Baths: 6
- 1/2 Baths: 2
- Garage / Parking Spaces: 10
- Days On Market: 63
- Additional Information
- Geolocation: 28.5051 / -81.5414
- County: ORANGE
- City: WINDERMERE
- Zipcode: 34786
- Subdivision: Metcalf Park Rep
- Elementary School: Windermere Elem
- Middle School: Gotha
- High School: Olympia
- Provided by: SERENDIPITY REALTY LLC
- Contact: Sean Oakley
- 407-790-1473

- DMCA Notice
-
DescriptionLakefront Living in the Heart of Windermere A Rare Opportunity for Multigenerational Luxury Situated along the tranquil, open waters of Wauseon Baypart of the world renowned Butler Chain of Lakesthis expansive estate on prestigious Lake Butler Boulevard is more than just a home: its a lifestyle destination, purposefully designed to inspire connection, relaxation, and recreation. With its flexible layout, multiple living spaces, and resort style amenities, it offers the perfect setup for multigenerational living without compromise. From the moment you arrive, youll sense the pride and care that has gone into crafting this one of a kind residence. Meticulously expanded and improved over decades, the home features five generously sized bedroom suites, including a luxurious owners retreat with fine finishes and boutique style custom closets. Whether accommodating extended family, live in help, or guests, everyone enjoys their own private space. For culinary enthusiasts and entertainers alike, two full gourmet kitchensone upstairs and one downstairsprovide unmatched convenience and versatility. Host formal holiday gatherings, casual poolside brunches, or multiple family dinners with ease. Both kitchens are thoughtfully appointed with high end appliances and stylish finishes that reflect the homes refined character. The garage is a masterpiece in itself, built to accommodate your most ambitious lifestyle. Store your 45 foot Prevost RV with full hookupssewer, water, cable, and poweror tuck away your 50 foot center console, classic cars, or workshop equipment in the four additional bays. Whether youre an adventurer, collector, or weekend explorer, this space is a rare find in residential real estate. Outdoor living takes center stage. A private beach invites sunbathing and quiet reflection by day, while the oversized gas fire pit becomes a natural gathering point at night for family, friends, and unforgettable moments. The resort style pool area includes a gas fireplace and summer kitchen, perfect for year round entertaining. Speakers are integrated throughout both indoor and outdoor spaces, creating a seamless atmosphere of leisure and luxury. Inside, modern comforts abound: three zoned A/C units with Nest thermostats, two tankless gas water heaters, and a finished storage area above the garage offer functionality and peace of mind. Located in the highly coveted Town of Windermere, residents here enjoy more than just natural beautythey cherish a community rooted in tradition, charm, and quality of life. Walk to the Farmers Market, explore local parks, or attend beloved events like food truck nights, craft festivals, and holiday parades. The town library, family owned shops, and quaint cafes further enhance the walkable lifestyle. Minutes away, youll find world class golf, upscale shopping, fine dining, and easy access to highways leading to Orlandos top attractions, excellent schools, and international airport. As an added value, completed architectural plans by Dirk Arace of Arace Designs are available, offering an exciting opportunity to customize or expand the estate with one of Central Floridas most respected designers. Whether youre seeking a private lakeside sanctuary, a home for generations, or a place to live your dream by the water, this Windermere gem is truly extraordinary. Listing agent is owner of the property.
Payment Calculator
- Principal & Interest -
- Property Tax $
- Home Insurance $
- HOA Fees $
- Monthly -
Features
Building and Construction
- Covered Spaces: 0.00
- Exterior Features: Courtyard, French Doors
- Flooring: Brick, Ceramic Tile, Hardwood
- Living Area: 6248.00
- Roof: Metal, Shingle
Property Information
- Property Condition: Completed
Land Information
- Lot Features: City Limits, Paved
School Information
- High School: Olympia High
- Middle School: Gotha Middle
- School Elementary: Windermere Elem
Garage and Parking
- Garage Spaces: 10.00
- Open Parking Spaces: 0.00
- Parking Features: Oversized, Parking Pad, RV Garage, RV Parking, Split Garage
Eco-Communities
- Pool Features: Gunite, In Ground, Screen Enclosure
- Water Source: Public
Utilities
- Carport Spaces: 0.00
- Cooling: Central Air
- Heating: Electric
- Sewer: Septic Tank
- Utilities: BB/HS Internet Available, Cable Available, Cable Connected, Electricity Available, Electricity Connected, Fire Hydrant, Natural Gas Available, Natural Gas Connected, Phone Available
Finance and Tax Information
- Home Owners Association Fee: 0.00
- Insurance Expense: 0.00
- Net Operating Income: 0.00
- Other Expense: 0.00
- Tax Year: 2024
Other Features
- Appliances: Bar Fridge, Built-In Oven, Convection Oven, Dishwasher, Disposal, Dryer, Electric Water Heater
- Country: US
- Furnished: Unfurnished
- Interior Features: Built-in Features, Cathedral Ceiling(s), Ceiling Fans(s), Chair Rail, Coffered Ceiling(s), Crown Molding, Dry Bar
- Legal Description: REPLAT OF METCALF PARK Q/18 & H/59 THATPT SHOWN IN PLAT H/59 & 60 AS LOT 173 &BEG AT NW COR OF LOT 174 RUN SWLY ALONGW LINE TO LAKE SELY ALONG LAKE 10.67 FTNELY TO A POINT 5 FT E OF NW COR OF LOT174 NWLY 5 FT TO POB
- Levels: Two
- Area Major: 34786 - Windermere
- Occupant Type: Owner
- Parcel Number: 07-23-28-5616-01-730
- View: Water
- Views: 137
- Zoning Code: SFR
Nearby Subdivisions
Aladar On Lake Butler
Ashlin Fark Ph 2
Ashlin Park Ph 1
Bayshore Estates
Bellaria
Belmere Village
Belmere Village G2 48 65
Belmere Village G5
Butler Bay
Casabella
Casabella Ph 2
Chaine Du Lac
Creeks Run
Down Point Sub
Down Point Subdivision
Downs Cove Camp Sites
Eden Isle
Enclave
Enclaveberkshire Park B G H I
Farms
Glenmuir
Glenmuir 48 39
Glenmuir Ut 02 51 42
Gotha Town
Isleworth
Keene's Pointe
Keenes Pointe
Keenes Pointe 46104
Keenes Pointe Unit 01
Keenes Pointe Ut 06 50 95
Kelso On Lake Butler
Lake Burden South Ph I
Lake Butler Estates
Lake Clarice Plantation
Lake Cresent Reserve
Lake Down Cove
Lake Down Crest
Lake Down Village
Lake Roper Pointe
Lake Sawyer Estates
Lake Sawyer South Ph 05
Lakes
Lakes Of Windermere Ph 02a
Lakes Of Windermere-peachtree
Lakes Of Windermerepeachtree
Lakes Windermere Ph 01 49 108
Lakes/windermere Ph 04
Lakeside Villas
Lakeswindermere Ph 02a
Lakeswindermere Ph 04
Lakeswindermere Ph 3
Lakeswindermerepeachtree
Manors At Butler Bay Ph 01
Manors At Butler Bay Ph 02
Metcalf Park Rep
None
Not Applicable
Not On The List
Other
Palms At Windermere
Peachtree Park
Preston Square
Providence
Providence Ph 01 50 03
Reserve At Belmere
Reserve At Belmere Ph 03 51 01
Reserve At Lake Butler Sound
Reserve At Lake Butler Sound 4
Sanctuary/lks/windermere
Sanctuarylkswindermere
Sawyer Shores Sub
Sawyer Sound
Silver Woods Ph 01
Silver Woods Ph 02
Silver Woods Ph 03
Silver Woods Ph 3
Summerport Beach
Summerport Ph 02
Summerport Ph 05
Sunset Bay
Tildens Grove Ph 1
Tuscany Ridge 50 141
Waterford Pointe
Waterstone
Waterstone A D E F G H J L
Wauseon Ridge
Weatherstone On Lake Olivia
West Lake Butler Estates
Westover Club Ph 02 47/71
Westover Reserve Ph 02
Westside Village
Whitney Isles At Belmere
Wickham Park
Willows At Lake Rhea Ph 01
Windermere
Windermere Downs
Windermere Downs 1st Add
Windermere Isle
Windermere Isle Ph 2
Windermere Isle Phase 2
Windermere Isleph 2
Windermere Sound
Windermere Terrace
Windermere Town
Windermere Town Rep
Windermere Trails
Windermere Trails Ph 3b
Windermere Trls Ph 1c
Windermere Trls Ph 3b
Windermere Trls Ph 4a
Windermere Trls Ph 4b
Windermere Trls Ph 5a
Windermere Trls Ph 5b
Windsor Hill
Windstone

- Frank Filippelli, Broker,CDPE,CRS,REALTOR ®
- Southern Realty Ent. Inc.
- Mobile: 407.448.1042
- frank4074481042@gmail.com



