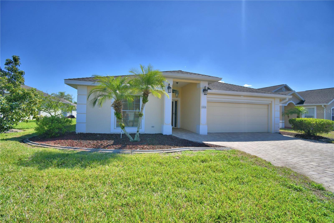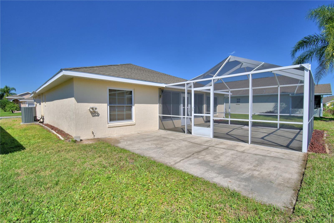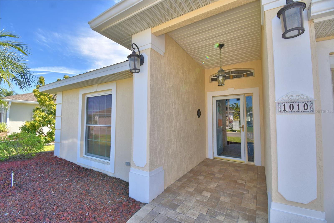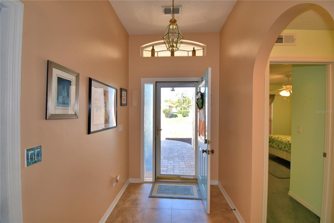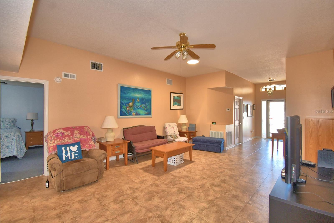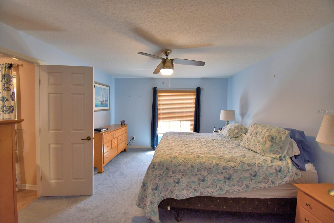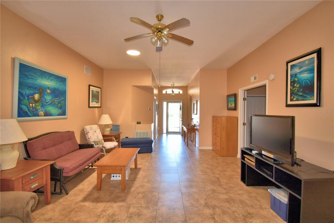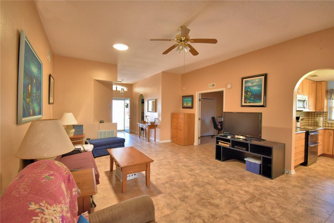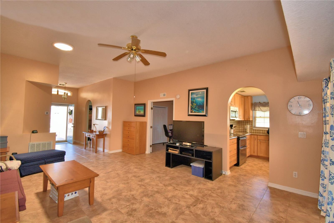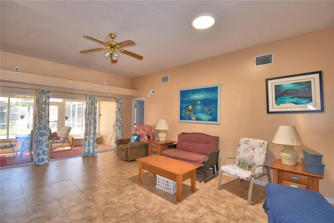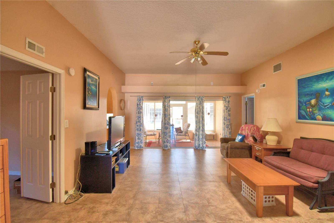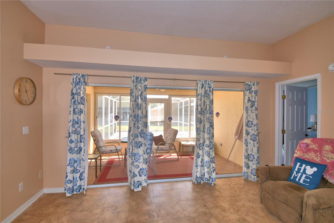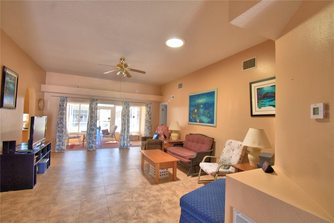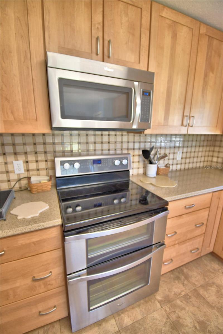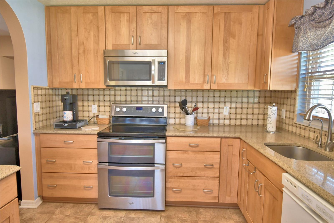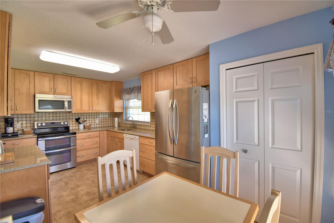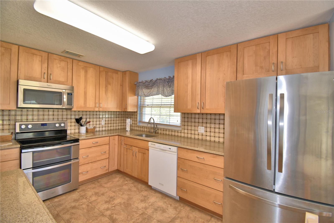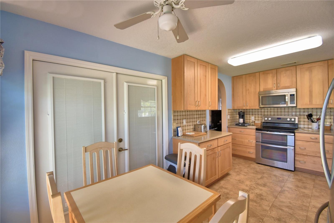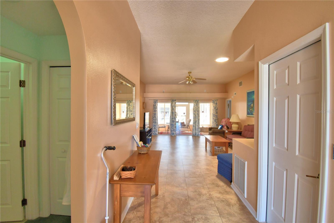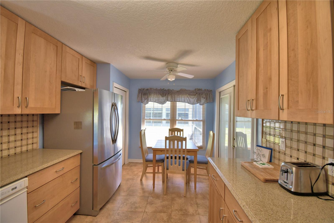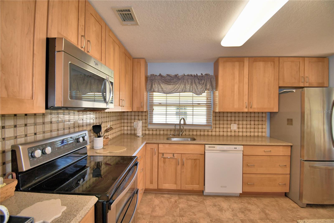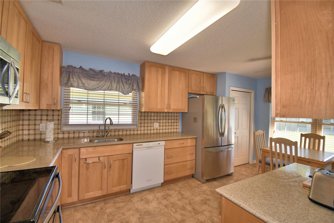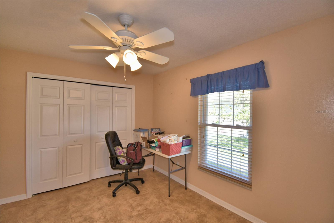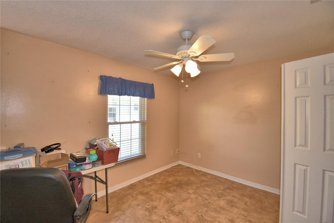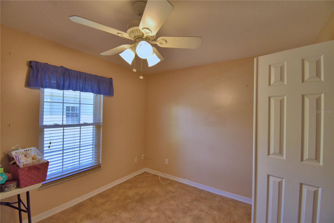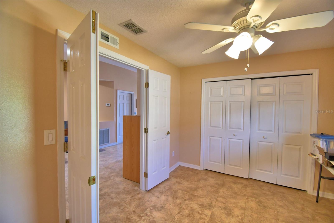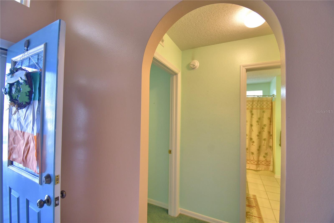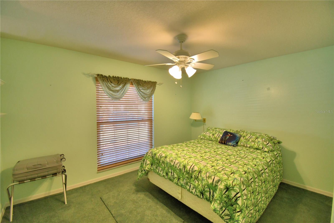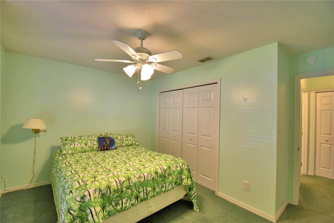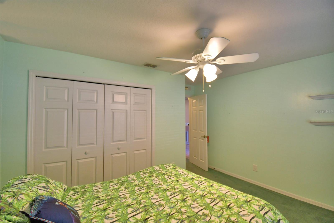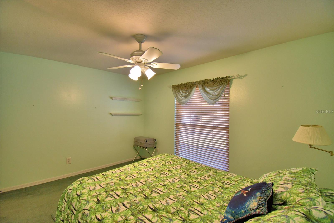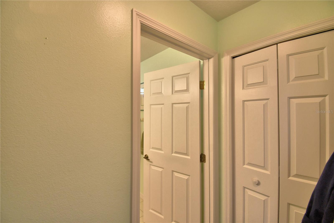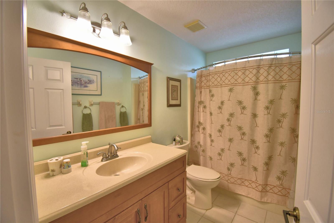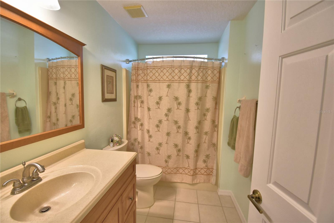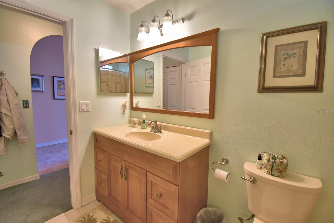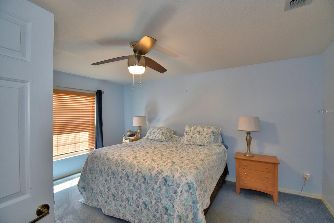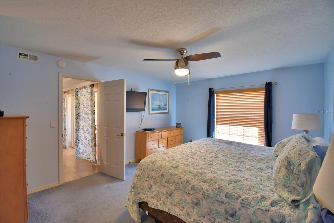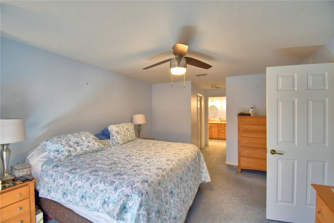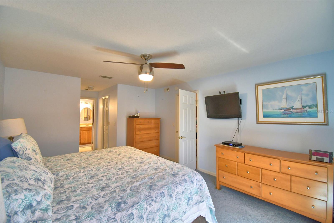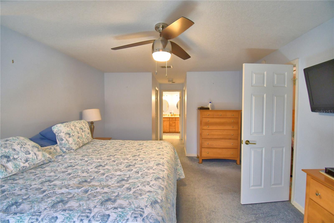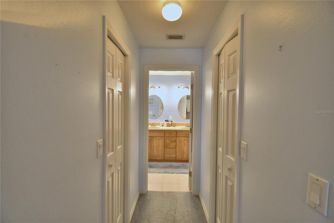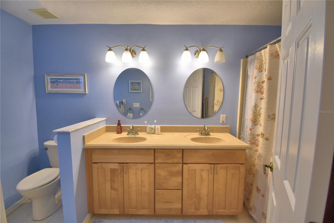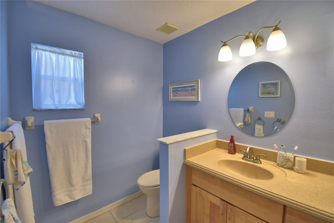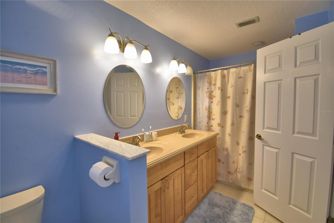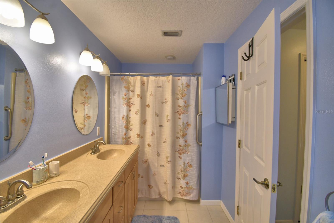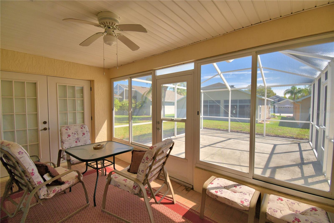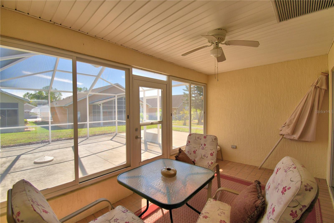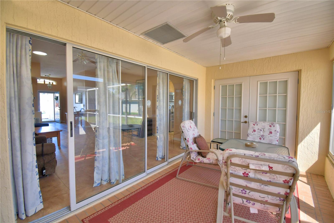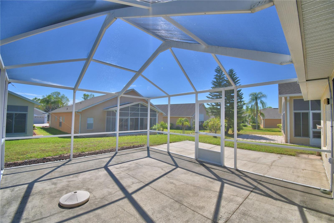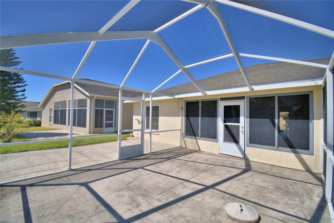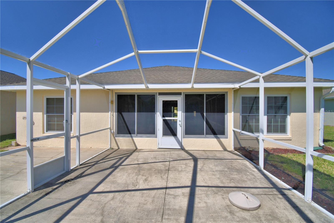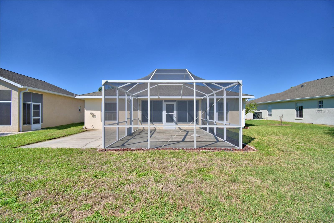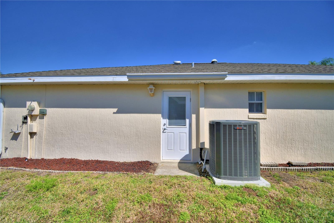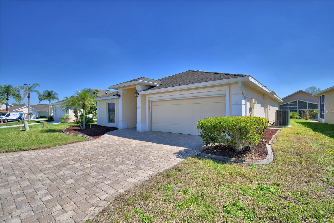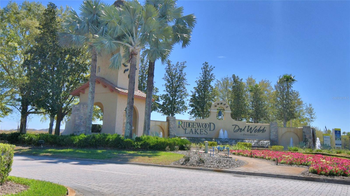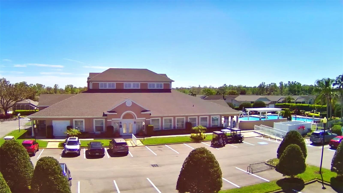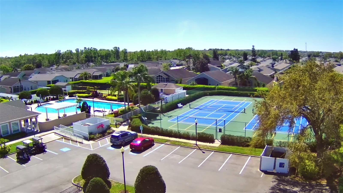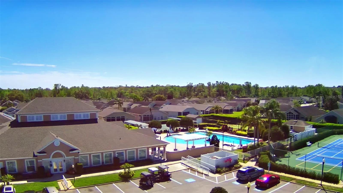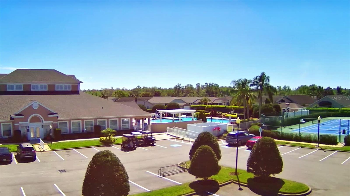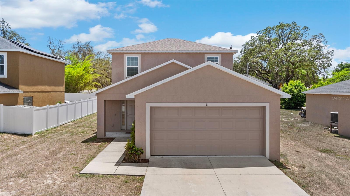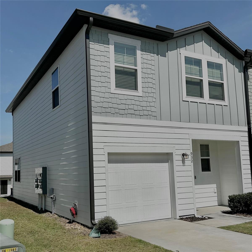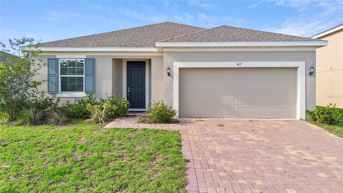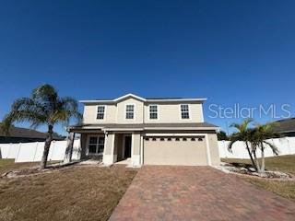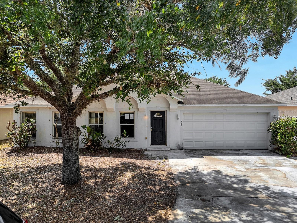1010 High Vista Drive, DAVENPORT, FL 33837
Property Photos
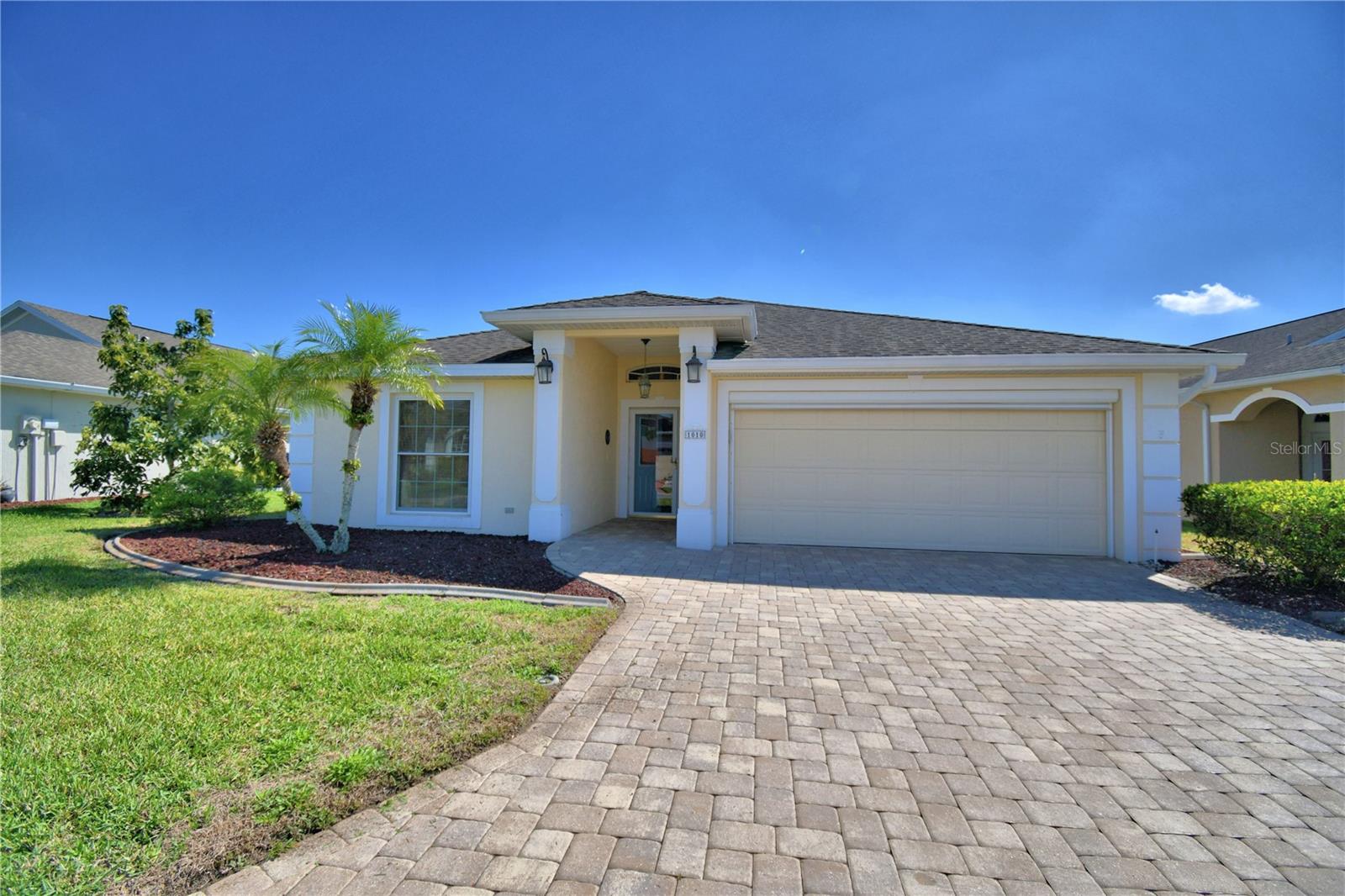
Would you like to sell your home before you purchase this one?
Priced at Only: $269,000
For more Information Call:
Address: 1010 High Vista Drive, DAVENPORT, FL 33837
Property Location and Similar Properties
- MLS#: O6285158 ( Residential )
- Street Address: 1010 High Vista Drive
- Viewed: 50
- Price: $269,000
- Price sqft: $189
- Waterfront: No
- Year Built: 1996
- Bldg sqft: 1422
- Bedrooms: 3
- Total Baths: 2
- Full Baths: 2
- Garage / Parking Spaces: 2
- Days On Market: 92
- Additional Information
- Geolocation: 28.1779 / -81.6147
- County: POLK
- City: DAVENPORT
- Zipcode: 33837
- Subdivision: Ridgewood Lakes Village 05b
- Provided by: LA ROSA REALTY CENTRAL FLORIDA
- Contact: Robert Armstrong, PL
- 407-861-8009

- DMCA Notice
-
Description1010 High Vista Dr is a single family home located in the High Vista community of Davenport, Florida. Built in 1996, this residence offers 1,422 square feet of living space, featuring 3 bedrooms and 2 bathrooms. The home includes an updated kitchen with Dupracetam flooring in the foyer, living area, third bedroom/den, and kitchen. Hurricane Enforced Windows with lifetime warranty from Home Depot. Additional features include a rear patio with a cage enclosure and a paver driveway. Both bathrooms are equipped with high boy toilets and newer vanities with updated countertops. The property is situated within the master gated Ridgewood Lakes community, known for its friendly and active adult environment.
Payment Calculator
- Principal & Interest -
- Property Tax $
- Home Insurance $
- HOA Fees $
- Monthly -
Features
Building and Construction
- Covered Spaces: 0.00
- Exterior Features: French Doors
- Flooring: Carpet, Tile
- Living Area: 1422.00
- Roof: Shingle
Garage and Parking
- Garage Spaces: 2.00
- Open Parking Spaces: 0.00
Eco-Communities
- Water Source: None
Utilities
- Carport Spaces: 0.00
- Cooling: Central Air
- Heating: Central, Electric
- Pets Allowed: Cats OK, Yes
- Sewer: Public Sewer
- Utilities: Cable Connected, Electricity Connected, Sewer Connected, Sprinkler Meter, Water Connected
Amenities
- Association Amenities: Fitness Center, Gated, Pickleball Court(s), Pool, Shuffleboard Court, Spa/Hot Tub, Tennis Court(s)
Finance and Tax Information
- Home Owners Association Fee Includes: Guard - 24 Hour, Maintenance Structure, Pool, Security, Trash
- Home Owners Association Fee: 230.00
- Insurance Expense: 0.00
- Net Operating Income: 0.00
- Other Expense: 0.00
- Tax Year: 2024
Other Features
- Appliances: Dishwasher, Disposal, Dryer, Electric Water Heater, Microwave, Range, Refrigerator, Washer
- Association Name: Lissette Negron
- Association Phone: 863-424-4929
- Country: US
- Interior Features: Ceiling Fans(s), Walk-In Closet(s)
- Legal Description: RIDGEWOOD LAKES VILLAGE 5B PB 101 PGS 4 & 5 BLK E LOT 126
- Levels: One
- Area Major: 33837 - Davenport
- Occupant Type: Owner
- Parcel Number: 27-26-33-710003-051260
- Views: 50
Similar Properties
Nearby Subdivisions
Aldea Reserve
Andover
Astonia
Astonia 40s
Astonia North
Astonia North 2
Astonia Ph 2 3
Aviana Ph 01
Aviana Ph 1
Aviana Ph 2a
Aylesbury
Bella Nova
Bella Nova Ph 1
Bella Nova Ph 4
Bella Novaph 1
Bella Novaph 3
Bella Vita Horse Creek At Cro
Bella Vita Ph 1a 1b1
Bella Vita Ph 1b-2 & 2
Bella Vita Ph 1b2 2
Bella Vita Phase 1b2 And 2
Bella Vita Phase 1b2 And 2 Pb
Briargrove
Bridgeford Crossing
Bridgeford Xing
Camden Park At Providence
Camden Pkprovidence
Camden Pkprovidence Ph 3
Camden Pkprovidence Ph 4
Carlisle Grand
Cascades
Cascades Ph 1a 1b
Cascades Ph 1a 1b
Cascades Ph 2
Cascades Ph Ia Ib
Center Crest R V Park
Champions Reserve
Champions Reserve Ph 2a
Chelsea Woods At Providence
Citrus Isle
Citrus Landing
Citrus Lndg
Citrus Pointe
Citrus Reserve
Cortland Woods At Providence P
Cortland Woodsprovidence
Cortland Woodsprovidence Ii
Cortland Woodsprovidence Ph 1
Cortland Woodsprovidence Ph I
Country Walk Estates
Crescent Estates 01
Crescent Estates Sub
Crofton Spgs/providence
Crofton Spgsprovidence
Crows Nest Estates
Davenport
Davenport Estates
Davenport Estates Phase 2
Davenport Resub
Daventport Estates Phase 1
Davnport
Deer Creek Golf Tennis Rv Res
Deer Creek Golf & Tennis Rv Re
Deer Run At Crosswinds
Del Webb Orlando
Del Webb Orlando Ph 1
Del Webb Orlando Ph 2a
Del Webb Orlando Ph 2b
Del Webb Orlando Ph 3
Del Webb Orlando Ph 4
Del Webb Orlando Ph 5 7
Del Webb Orlando Ph 5 & 7
Del Webb Orlando Phases 5 And
Del Webb Orlando Ridgewood Lak
Del Webb Orlando Ridgewood Lks
Del Webb Orlando, Ridgewood La
Del Webb Orlandoridgewood Lake
Del Webb Orlandoridgewood Lksp
Del Webb Ridgewood Lakes
Del Webborlandoridgewood Lakes
Drayton Woods 50
Drayton-preston Woods At Provi
Draytonpreston Woods At Provid
Draytonpreston Woodsproviden
Estates Lake St Charles
Fairway Villas
Fairway Villasprovidence
First Place
Fla Dev Co Sub
Fla Gulf Land Co Subd
Forest At Ridgewood
Forest Lake Ph 1
Forest Lake Ph 2
Forest Lake Ph I
Forest Lake Phase 1
Forestridgewood
Garden Hillprovidence Ph 1
Garden Hillprovidenceph 1
Geneva Landings
Geneva Lndgs Ph 1
Geneva Lndgs Ph I
Grand Reserve
Grantham Spgsprovidence
Grantham Springs At Providence
Greenfield Village Ph 1
Greenfield Village Ph I
Greenfield Village Ph Ii
Greens At Providence
Greensprovidence
Hampton Green At Providence
Hampton Landing At Providence
Hampton Lndgprovidence
Hartford Terrace Phase 1
Heather Hill Ph 01
Heather Hill Ph 02
Heather Hill Phase One
Highland Cove
Highland Meadows Ph 01
Highland Meadows Ph 02
Highland Square Ph 01
Highway Sub
Holly Hill Estates
Horse Creek
Horse Creek At Crosswinds
Jamestown Sub
Lake Charles Residence Ph 1a
Lake Charles Residence Ph 1b
Lake Charles Residence Ph 1c
Lake Charles Residence Ph 2
Lake Charles Resort
Lakewood Park
Lat Entitled Champions Reserve
Loma Linda Ph 01
Madison Place Ph 1
Madison Place Ph 2
Marbella
Marbella At Davenport
None
North Ridge 50
Northridge Estates
Northridge Reserve
Not In Subdivision
Oakmont Ph 01
Oakpoint
Orchid Grove
Park Ridge
Pinewood Estates Phase Ii
Pleasant Hill Estates
Preakness Preserve
Preservation Pointe Ph 1
Preservation Pointe Ph 2a
Preservation Pointe Ph 2b
Preservation Pointe Ph 3
Preservation Pointe Ph 4
Providence
Providence Garden Hills
Providence Garden Hills 50's
Providence Garden Hills 50s
Providence Garden Hills 60's
Providence Garden Hills 60s
Providence Greens Golf
Providence N-4b Ph 2
Providence N4 Rep
Providence N4b Replatph 2
Providence/greens
Providencegreens
Redbridge Square
Regency Place Ph 01
Regency Place Ph 02
Regency Place Ph 03
Regency Rdg
Ridgewood Lakes
Ridgewood Lakes Village 04a
Ridgewood Lakes Village 04b
Ridgewood Lakes Village 05a
Ridgewood Lakes Village 05b
Ridgewood Lakes Village 06
Ridgewood Lakes Village 10
Ridgewood Lakes Village 3a
Ridgewood Lakes Village 4b
Ridgewood Lakes Village 5a
Ridgewood Lakes Village 5b
Ridgewood Lakes Villages 3b 3
Ridgewood Lksph 1 Village 14
Ridgewood Lksph 2 Village 14
Ridgewood Pointe
Rosemont Woods
Rosemont Woods Providence
Royal Palms Ph 02
Royal Ridge Ph 01
Royal Ridge Ph 02
Royal Ridge Ph One Add
Sand Hill Point
Sherbrook Spgs
Snell Creek Manor
Solterra
Solterra Oakmont Ph 01
Solterra Oakmont Ph 1
Solterra 50 Primary
Solterra Ph 01
Solterra Ph 1
Solterra Ph 2a1
Solterra Ph 2a2
Solterra Ph 2b
Solterra Ph 2c-2
Solterra Ph 2c1
Solterra Ph 2c2
Solterra Ph 2d
Solterra Ph 2e
Solterra Phase 2a1
Solterra Phase 2b Pb 173 Pgs 3
Solterra Resort
Solterra Resort Oakmont Ph 01
Solterra Resort - Oakmont Ph 0
Solterra Spring
Solterraoakmont Ph 01
Southern Xing
Sunny Acres
Sunridge Woods Ph 01
Sunridge Woods Ph 02
Sunridge Woods Ph 03
Sunridge Woods Ph 2
Sunset Ridge
Sunset Ridge Ph 01
Sunset Ridge Ph 02
Sunset Ridge Ph 1
Sunset Ridge Ph 2
Taylor Hills
The Forest At Ridgewood Lakes
Tivoli Manor
Victoria Woods At Providence
Vizcay
Watersong Ph 01
Watersong Ph 1
Watersong Ph 2
Watersong Ph Two
Watersong Ph1
Watersong Phase Two
Westburry
Westbury
Wildflower Ridge
Williams Preserve
Williams Preserve Ph 3
Williams Preserve Ph Iib
Williams Preserve Ph Iic

- Frank Filippelli, Broker,CDPE,CRS,REALTOR ®
- Southern Realty Ent. Inc.
- Mobile: 407.448.1042
- frank4074481042@gmail.com



