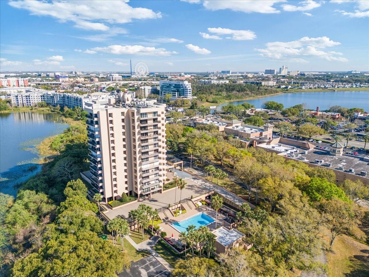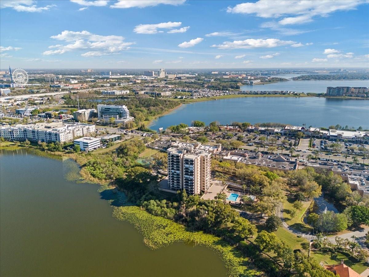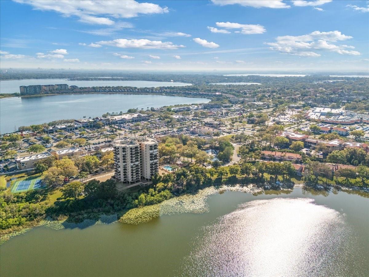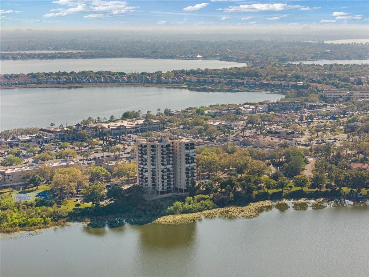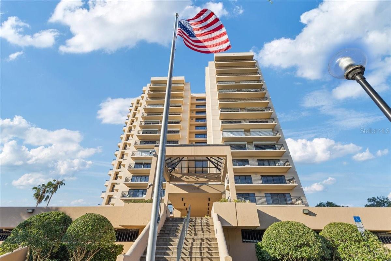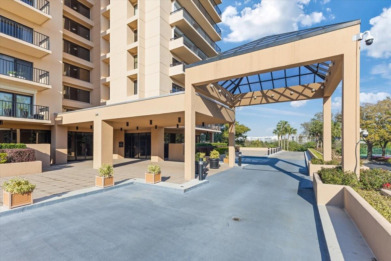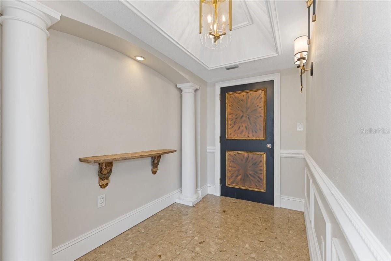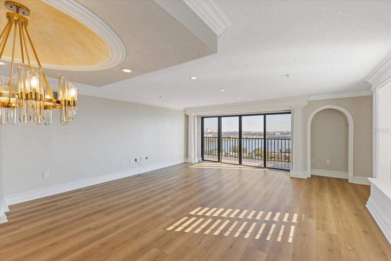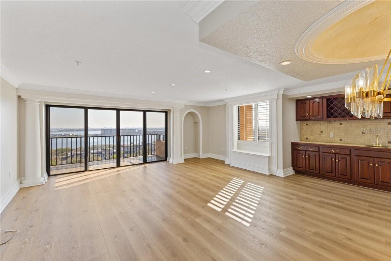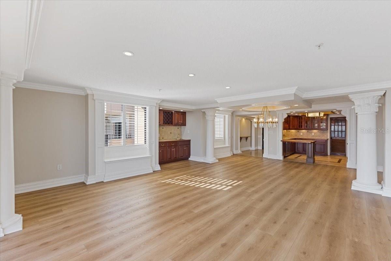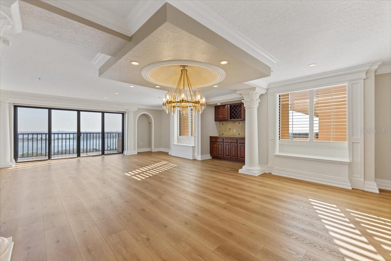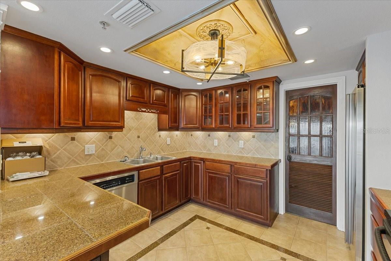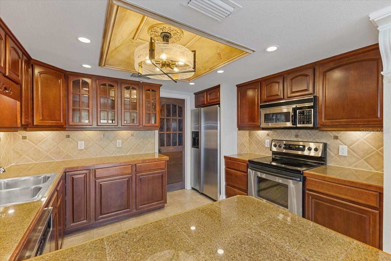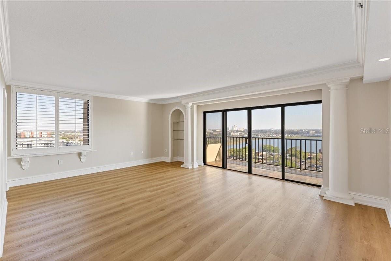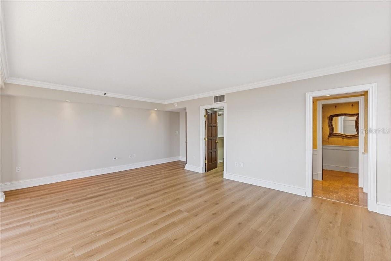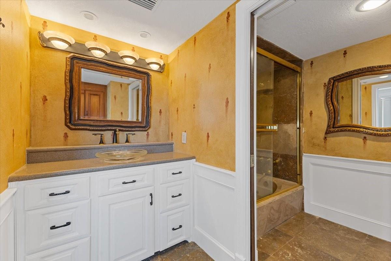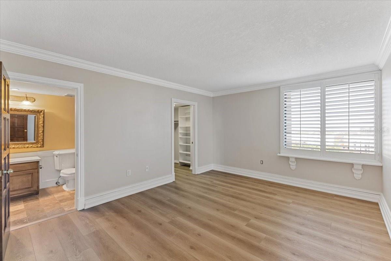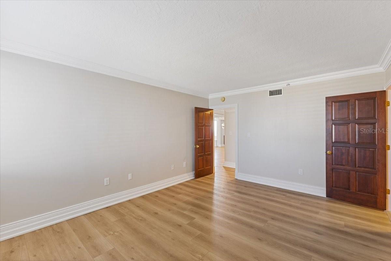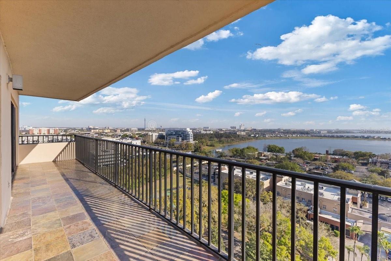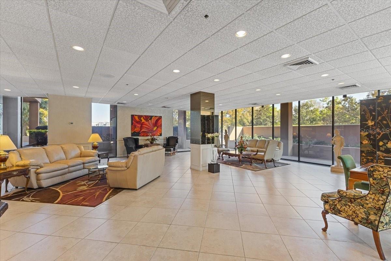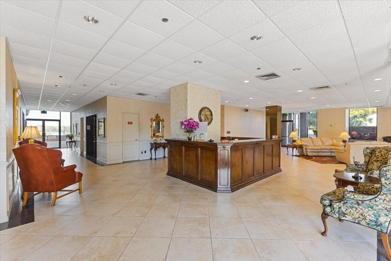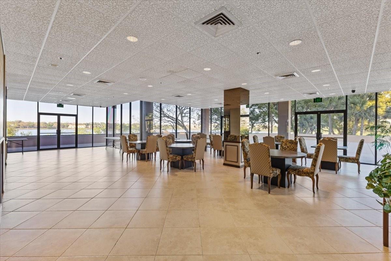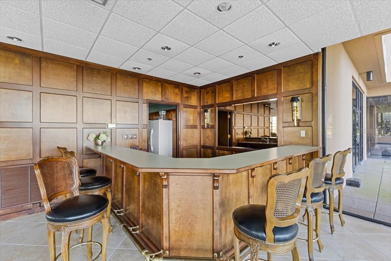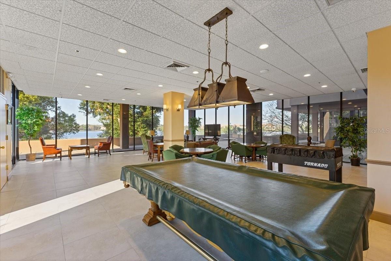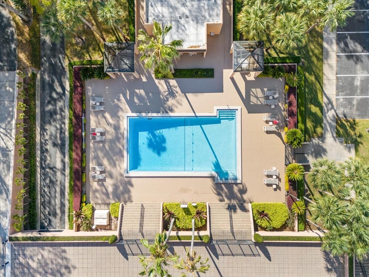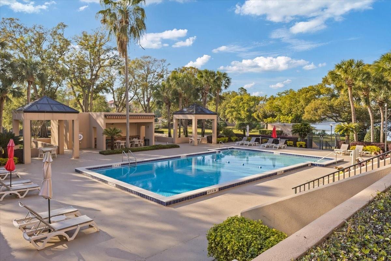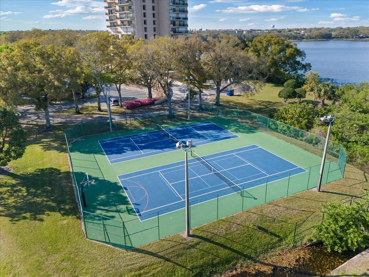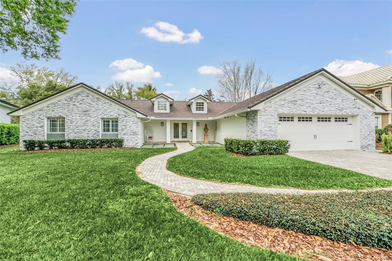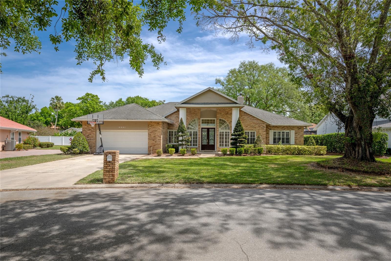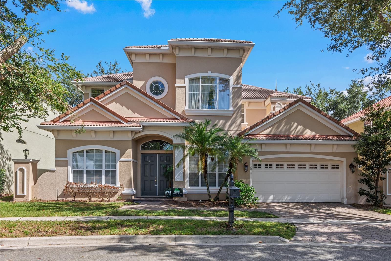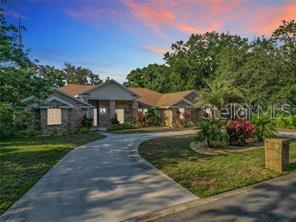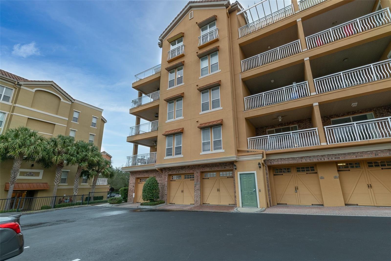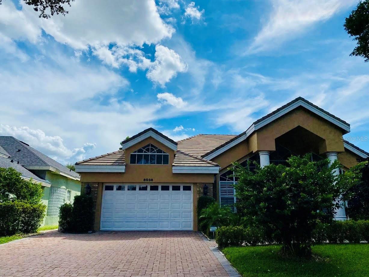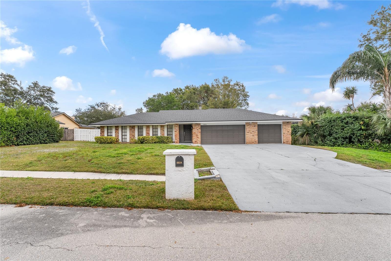7550 Hinson Street 15d, ORLANDO, FL 32819
Property Photos
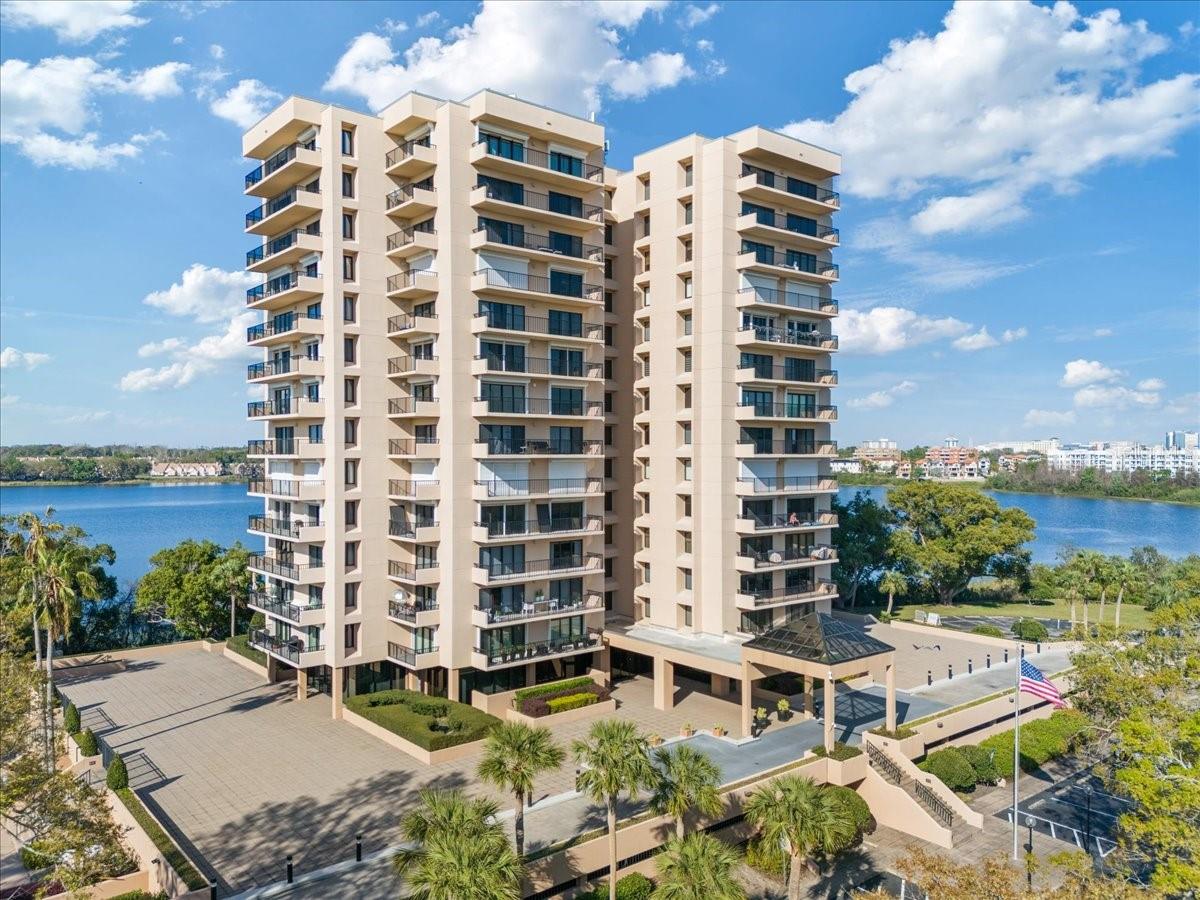
Would you like to sell your home before you purchase this one?
Priced at Only: $4,500
For more Information Call:
Address: 7550 Hinson Street 15d, ORLANDO, FL 32819
Property Location and Similar Properties
- MLS#: O6288780 ( Residential Lease )
- Street Address: 7550 Hinson Street 15d
- Viewed: 49
- Price: $4,500
- Price sqft: $2
- Waterfront: Yes
- Wateraccess: Yes
- Waterfront Type: Lake Front
- Year Built: 1985
- Bldg sqft: 1870
- Bedrooms: 2
- Total Baths: 2
- Full Baths: 2
- Garage / Parking Spaces: 2
- Days On Market: 40
- Additional Information
- Geolocation: 28.4534 / -81.4846
- County: ORANGE
- City: ORLANDO
- Zipcode: 32819
- Subdivision: Bay View Reserve Condo
- Building: Bay View Reserve Condo
- Elementary School: Dr. Phillips Elem
- Middle School: Southwest Middle
- High School: Dr. Phillips High
- Provided by: JULIAN PROPERTIES, INC.
- Contact: Bo Julian
- 407-291-4900

- DMCA Notice
-
DescriptionExperience elevated penthouse living in this stunning high rise condo, located in the luxurious Bayview Reserve community in the heart of Dr. Phillips. This spacious unit boasts breathtaking panoramic views of Spring Lake, International Drive, and even the dazzling nighttime fireworks from Orlandos famous theme parks. With two bedrooms, two bathrooms, and over 1870 square feet of living space, this residence offers both comfort and sophistication. Step inside to an open and airy floor plan featuring expansive floor to ceiling windows, flooding the space with natural light and showcasing the unmatched skyline views. The gourmet kitchen is equipped with stainless steel appliances, ample cabinetry, and a convenient walk in pantry. The primary suite is a private retreat, featuring a spa like en suite bath, custom closet space, and access to a private balcony, perfect for enjoying spectacular sunsets. The spacious common area also provides for balcony access, providing serene outdoor spaces with stunning views. The versatile second bedroom can be used as a guest room, home office or den. This unit provides abundant storage within the unit as well as a basement level dedicated storage unit, and two prime garage parking spaces. Living in Bayview Reserve means access to resort style amenities, including a sparkling pool, fitness center, tennis courts, and a scenic lakefront veranda. The secure, gated community ensures privacy and exclusivity, with concierge level services and a welcoming atmosphere. Located just minutes from Dr. Phillips' famed Restaurant Row, shopping, and entertainment, this condo is an ideal choice for those seeking a low maintenance luxury lifestyle in one of Orlandos most sought after neighborhoods.
Payment Calculator
- Principal & Interest -
- Property Tax $
- Home Insurance $
- HOA Fees $
- Monthly -
Features
Building and Construction
- Covered Spaces: 0.00
- Exterior Features: Balcony, Sidewalk, Sliding Doors, Tennis Court(s)
- Flooring: Luxury Vinyl, Tile
- Living Area: 1870.00
- Other Structures: Tennis Court(s)
School Information
- High School: Dr. Phillips High
- Middle School: Southwest Middle
- School Elementary: Dr. Phillips Elem
Garage and Parking
- Garage Spaces: 2.00
- Open Parking Spaces: 0.00
- Parking Features: Assigned, Deeded, Ground Level, Guest, Under Building
Eco-Communities
- Pool Features: Gunite, In Ground
Utilities
- Carport Spaces: 0.00
- Cooling: Central Air
- Heating: Central
- Pets Allowed: Breed Restrictions, Pet Deposit, Size Limit
- Utilities: Cable Available, Electricity Connected, Phone Available
Amenities
- Association Amenities: Elevator(s), Fitness Center, Lobby Key Required, Pool, Security, Storage, Tennis Court(s)
Finance and Tax Information
- Home Owners Association Fee: 0.00
- Insurance Expense: 0.00
- Net Operating Income: 0.00
- Other Expense: 0.00
Other Features
- Appliances: Cooktop, Dishwasher, Disposal, Dryer, Electric Water Heater, Exhaust Fan, Freezer, Microwave, Refrigerator, Washer
- Association Name: Phil Adamo
- Country: US
- Furnished: Unfurnished
- Interior Features: Crown Molding, Elevator, Living Room/Dining Room Combo, Solid Surface Counters, Solid Wood Cabinets, Thermostat, Walk-In Closet(s), Wet Bar
- Levels: One
- Area Major: 32819 - Orlando/Bay Hill/Sand Lake
- Occupant Type: Vacant
- Parcel Number: 26-23-28-0538-01-540
- Possession: Rental Agreement
- Unit Number: 15D
- View: City, Park/Greenbelt, Tennis Court, Water
- Views: 49
Owner Information
- Owner Pays: Grounds Care, Security
Similar Properties
Nearby Subdivisions
7601 Condo
Bay Hill Sec 05b Rep
Bay View Reserve Condo
Enclave At Orlando Ph 02
Florida Center Windhover Resid
Hawthorn Suites Orlando
Landsbrook Terrace
Orange Tree Country Club
Phillips Bay Condo Ph 02 Or 57
Phillips Bay Condo Ph 6
Phillips Cove Condo
Point Orlando Resort Condo
Sanctuarybay Hill
Sand Lake Hills Sec 01
Sand Lake Hills Sec 03
Sand Lake Hills Sec 05
Sand Lake Private Residences
Sand Lake Private Residences B
Sand Lake Private Residences C
Sand Lake Sound
Sand Lake Village Condo Sec 01
Sandlake Private Residences
South Bay Sec 01b
St Ives
Tangelo Park Sec 01
Tangelo Park Sec 02
Turnbury Woods
Vista Cay At Harbor Square Con
Vista Cayharbor Square Ph 08
Vistasphillips Commons
Windhover Condo
Wingrove Estates

- Frank Filippelli, Broker,CDPE,CRS,REALTOR ®
- Southern Realty Ent. Inc.
- Mobile: 407.448.1042
- frank4074481042@gmail.com



