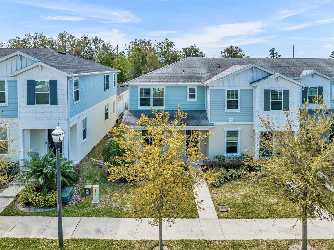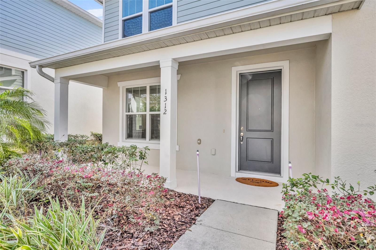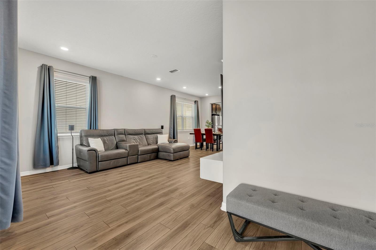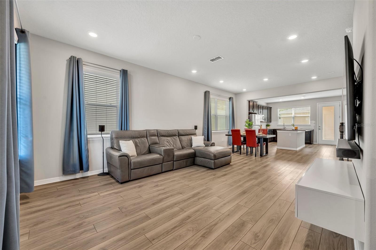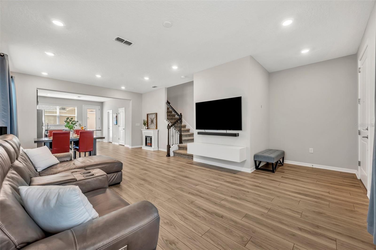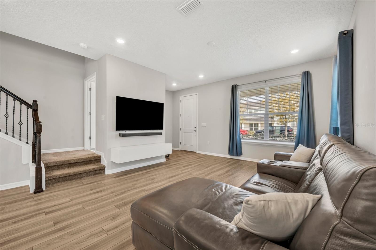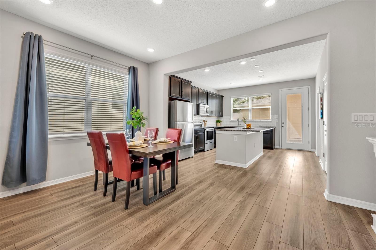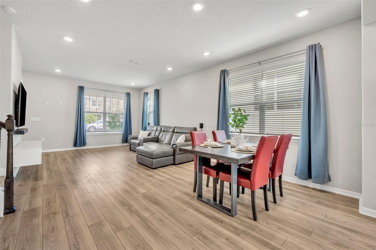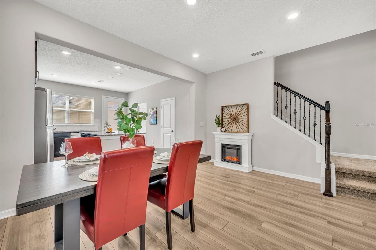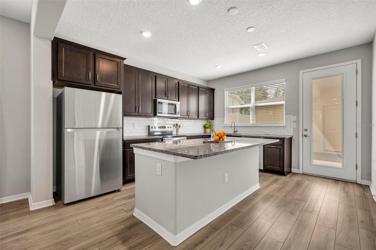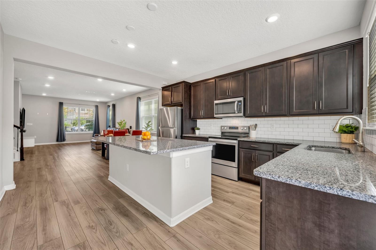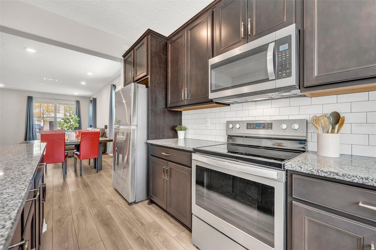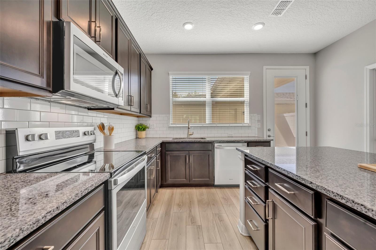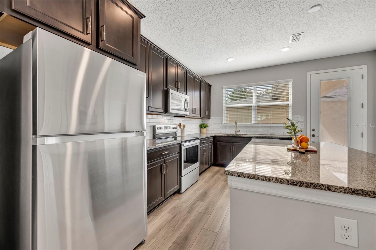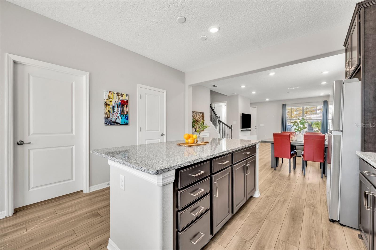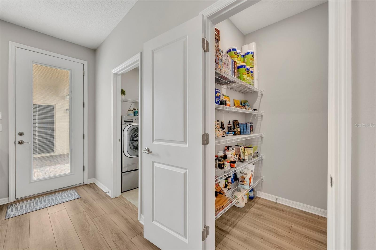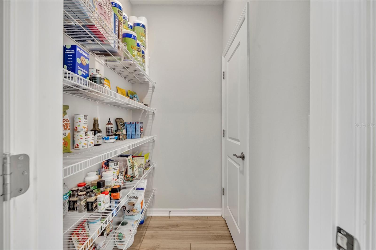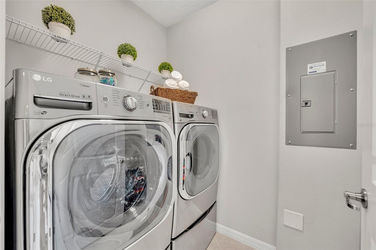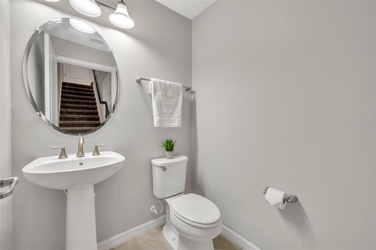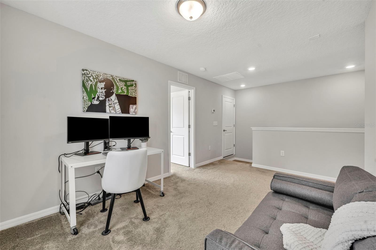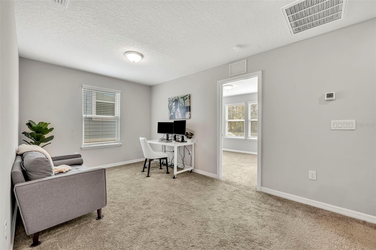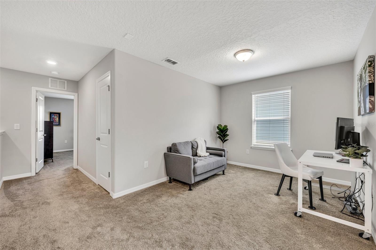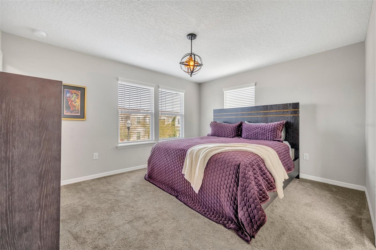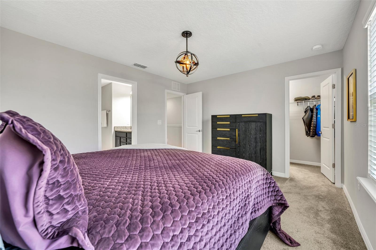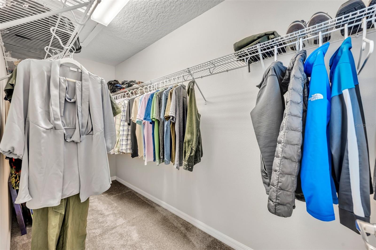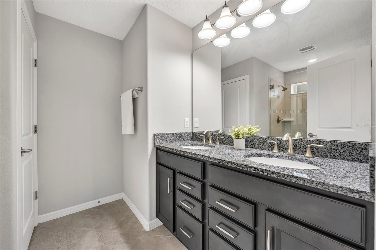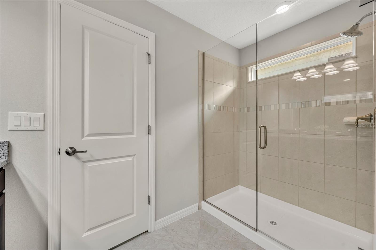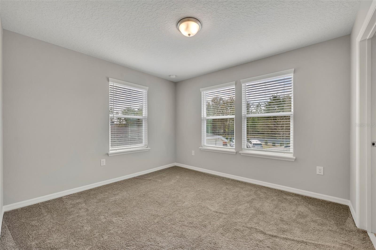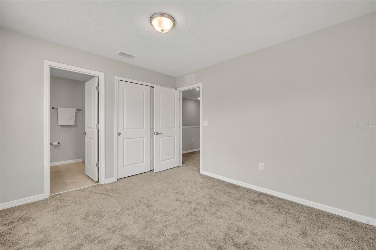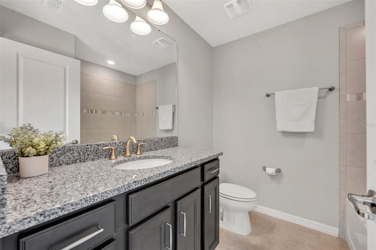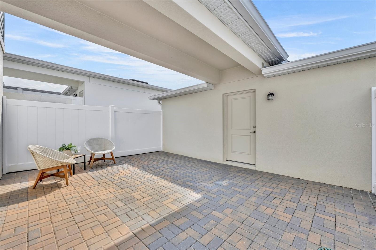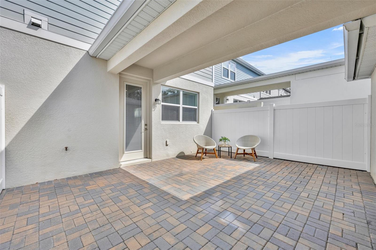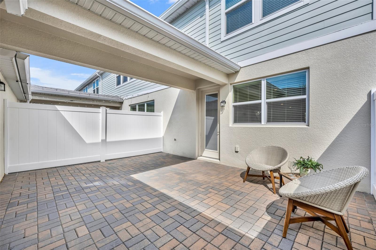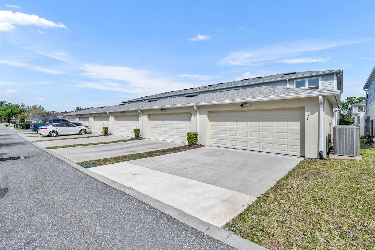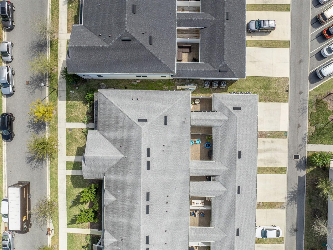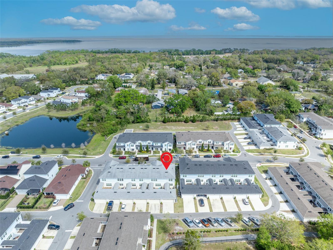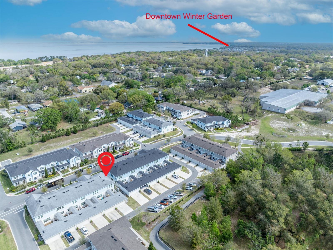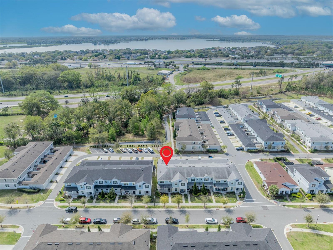1312 Painted Bunting Avenue, WINTER GARDEN, FL 34787
Property Photos
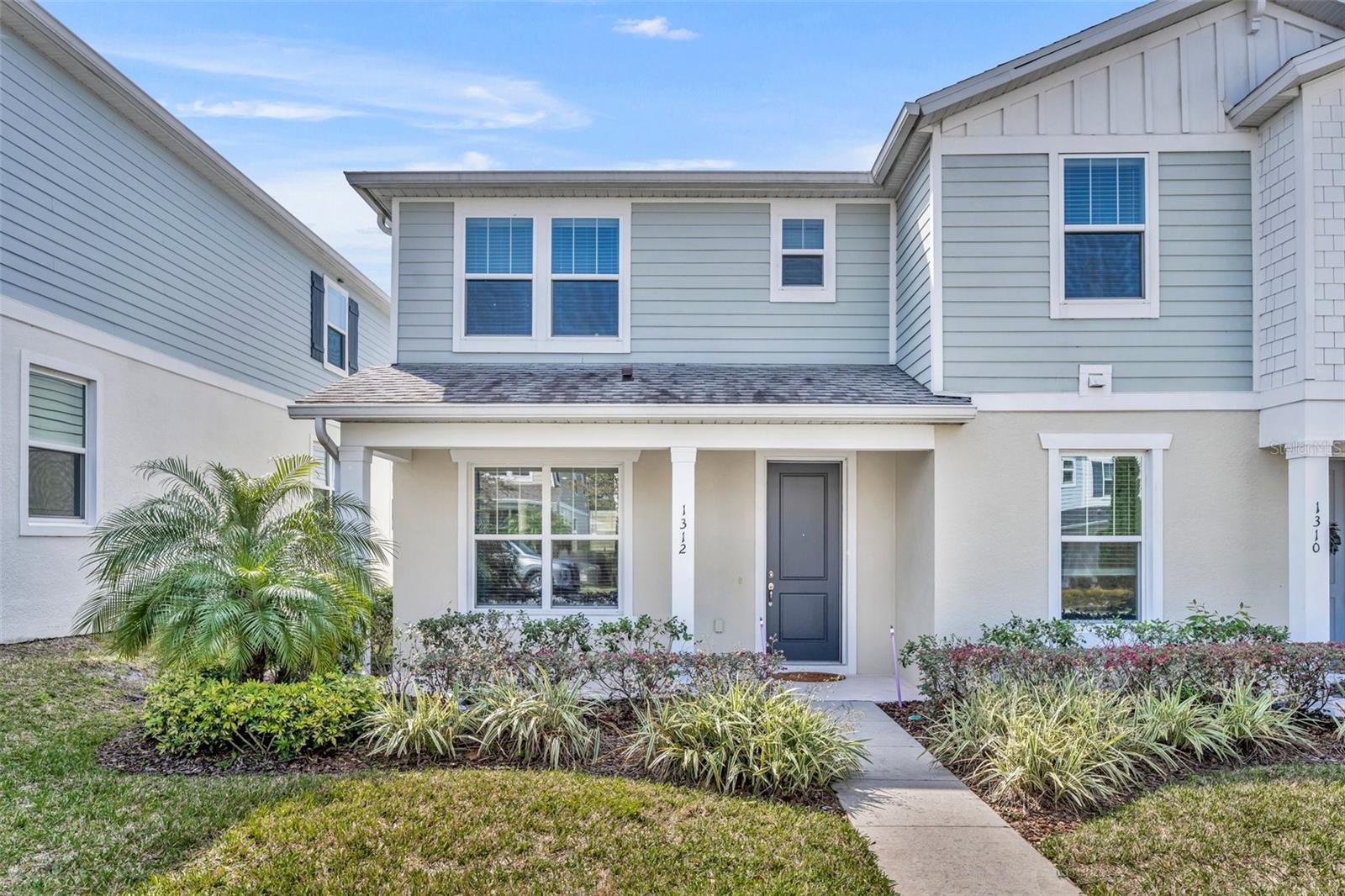
Would you like to sell your home before you purchase this one?
Priced at Only: $388,000
For more Information Call:
Address: 1312 Painted Bunting Avenue, WINTER GARDEN, FL 34787
Property Location and Similar Properties
- MLS#: O6289493 ( Residential )
- Street Address: 1312 Painted Bunting Avenue
- Viewed: 61
- Price: $388,000
- Price sqft: $129
- Waterfront: No
- Year Built: 2020
- Bldg sqft: 2997
- Bedrooms: 2
- Total Baths: 3
- Full Baths: 2
- 1/2 Baths: 1
- Days On Market: 86
- Additional Information
- Geolocation: 28.5523 / -81.6347
- County: ORANGE
- City: WINTER GARDEN
- Zipcode: 34787
- Subdivision: Longleafoakland Rep
- Elementary School: Tildenville Elem
- Middle School: Lakeview Middle
- High School: West Orange High

- DMCA Notice
-
DescriptionNEW PRICE! Discover the most spacious 2 bedroom townhome in Winter Garden! Unlike most 2 bedroom homes in the area averaging around 1,250 square feet, this 1,620 square foot residence features a versatile loft space thats ideal for a home office, guest area, or bonus living zone. Built in 2020 and meticulously maintained by its original owner, every detail and upgrade was carefully selected in collaboration with the builder to elevate comfort, functionality, and style. This home seamlessly blends comfort with an open concept floor plan and high end finishes throughout. Step inside to a spacious floor plan, where natural light fills the living and dining areas, thanks to large energy efficient windows. With soaring 10 ft. ceilings, it enhances the open and airy feel. The chefs kitchen features granite countertops, a stylish subway tile backsplash, stainless steel appliances, a large island, ample cabinet space, and a walk in pantry. A large storage closet under the stairs provides additional convenience. Upstairs, a versatile loft space offers the perfect spot for a home office, media area, or reading nook. Both bedrooms include en suite bathrooms, each featuring designer tile inlays in the showers for a luxurious touch. The primary suite boasts a large walk in closet, dual sinks with granite countertops, and a seamless glass walk in shower. The laundry room is conveniently located on the first floor and comes equipped with a front load washer and dryer. Outside, the private courtyard with brick pavers and privacy fencing creates a serene retreat, leading to the detached two car garage. This home stands out not only for its prime location but also for the exceptional care and attention to detail by its seller, ensuring it remains in pristine condition. Nestled just minutes from downtown Winter Garden, scenic biking trails on the West Orange Trail, top rated schools, major highways, shopping, dining, and local attractions, this townhome is a rare find. Schedule your showing today!
Payment Calculator
- Principal & Interest -
- Property Tax $
- Home Insurance $
- HOA Fees $
- Monthly -
Features
Building and Construction
- Builder Model: Foxtail
- Builder Name: Pulte
- Covered Spaces: 0.00
- Exterior Features: Courtyard, Lighting, Rain Gutters, Sidewalk
- Fencing: Vinyl
- Flooring: Carpet, Ceramic Tile, Luxury Vinyl
- Living Area: 1620.00
- Roof: Shingle
School Information
- High School: West Orange High
- Middle School: Lakeview Middle
- School Elementary: Tildenville Elem
Garage and Parking
- Garage Spaces: 2.00
- Open Parking Spaces: 0.00
- Parking Features: Driveway, Garage Door Opener, Garage Faces Rear
Eco-Communities
- Water Source: Public
Utilities
- Carport Spaces: 0.00
- Cooling: Central Air
- Heating: Central, Electric, None
- Pets Allowed: Yes
- Sewer: Public Sewer
- Utilities: BB/HS Internet Available, Cable Connected, Electricity Connected, Phone Available, Sewer Connected, Underground Utilities, Water Connected
Amenities
- Association Amenities: Playground, Pool
Finance and Tax Information
- Home Owners Association Fee Includes: Pool, Maintenance Structure, Maintenance Grounds
- Home Owners Association Fee: 402.34
- Insurance Expense: 0.00
- Net Operating Income: 0.00
- Other Expense: 0.00
- Tax Year: 2024
Other Features
- Appliances: Dishwasher, Disposal, Dryer, Electric Water Heater, Microwave, Range, Refrigerator, Washer
- Association Name: Triad Association Management
- Association Phone: 352-602-4803
- Country: US
- Furnished: Unfurnished
- Interior Features: High Ceilings, In Wall Pest System, Open Floorplan, PrimaryBedroom Upstairs, Stone Counters, Thermostat, Walk-In Closet(s), Window Treatments
- Legal Description: LONGLEAF AT OAKLAND, A REPLAT 99/17 LOT128
- Levels: Two
- Area Major: 34787 - Winter Garden/Oakland
- Occupant Type: Owner
- Parcel Number: 20-22-27-5101-01-280
- Style: Craftsman
- Views: 61
- Zoning Code: PUD
Nearby Subdivisions

- Frank Filippelli, Broker,CDPE,CRS,REALTOR ®
- Southern Realty Ent. Inc.
- Mobile: 407.448.1042
- frank4074481042@gmail.com



