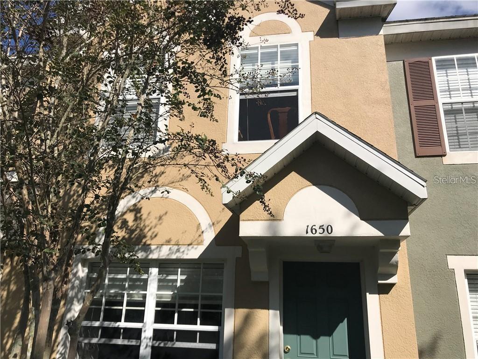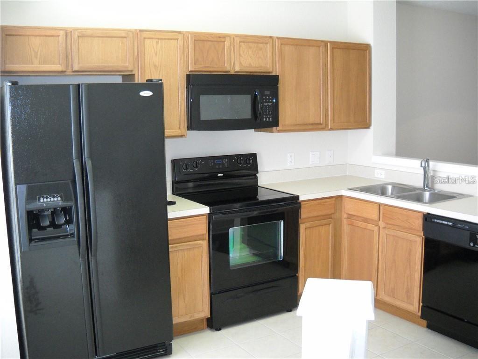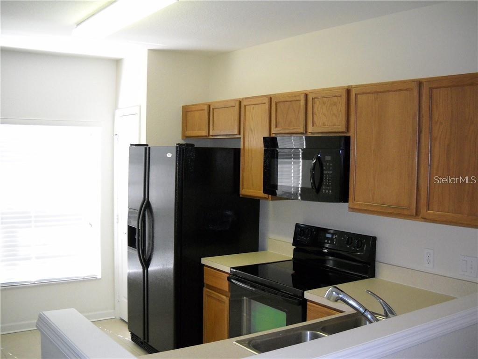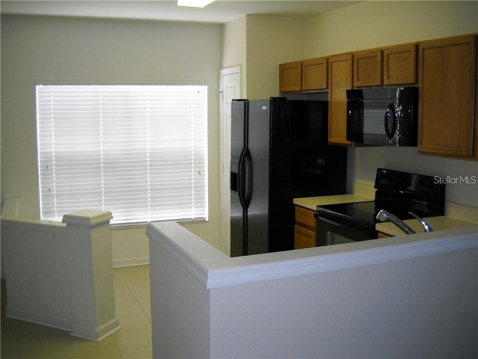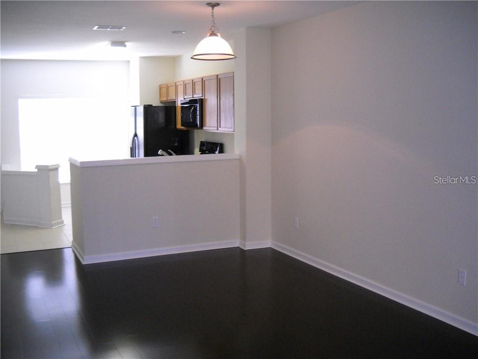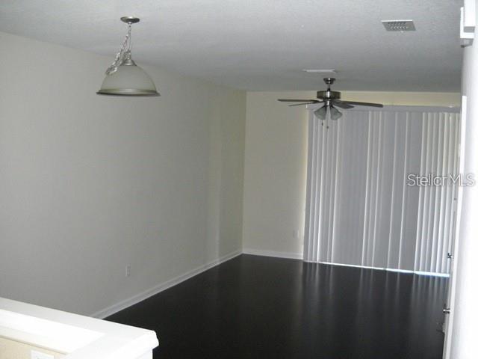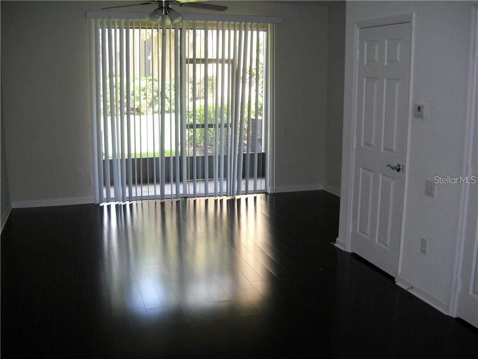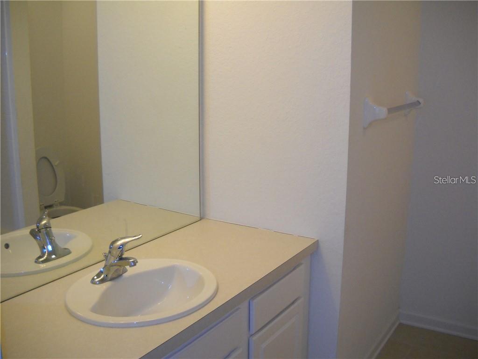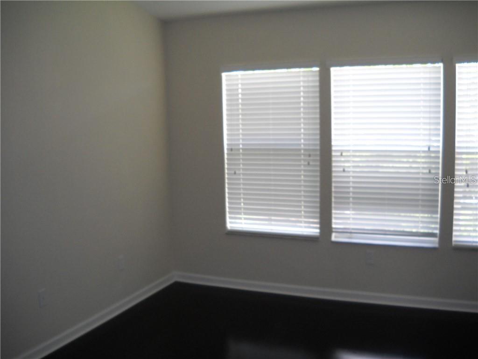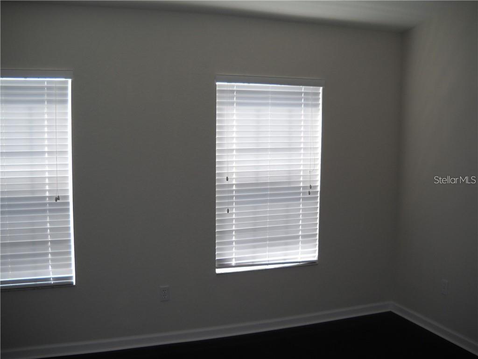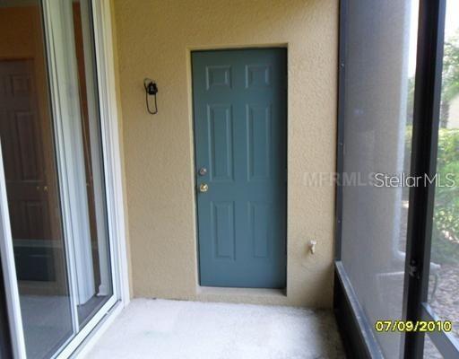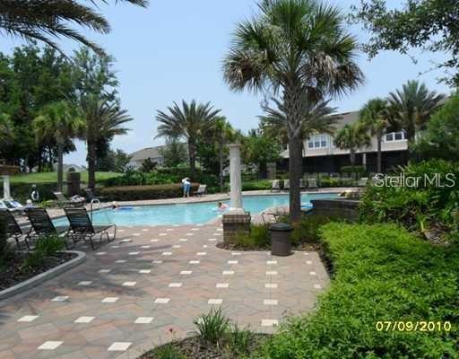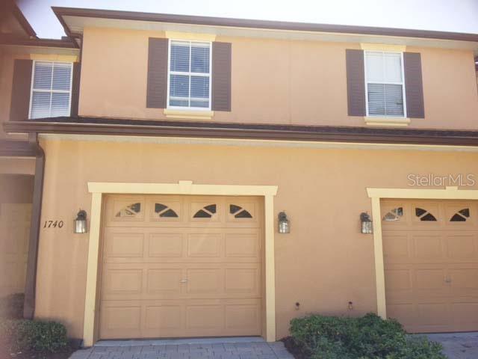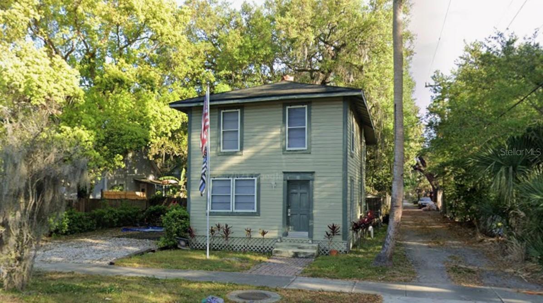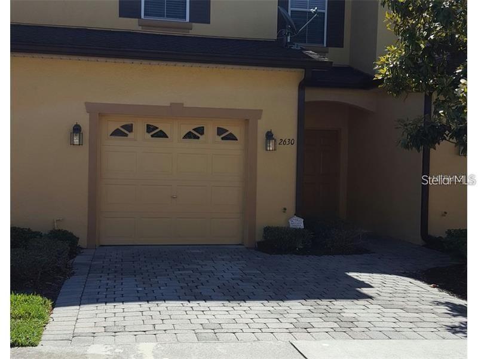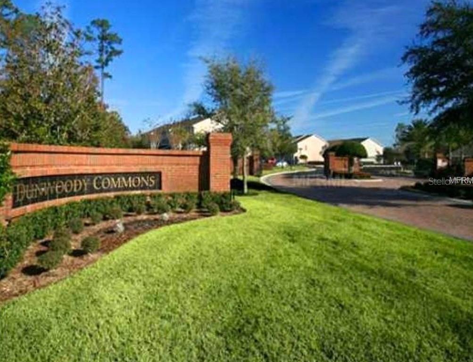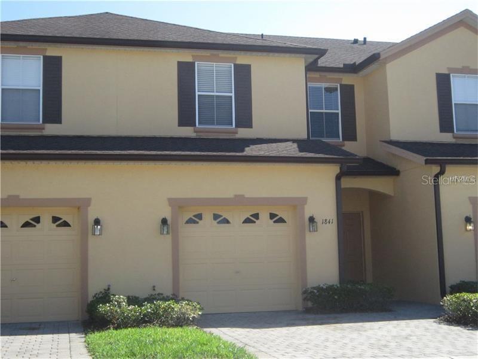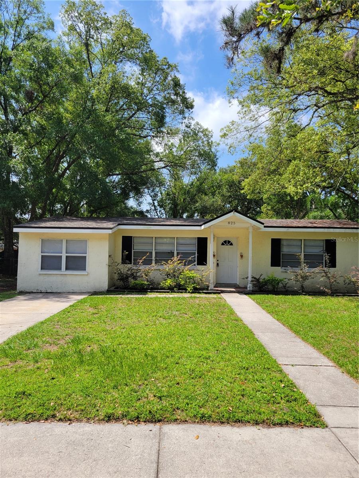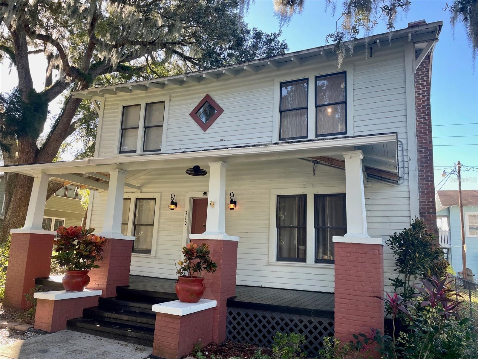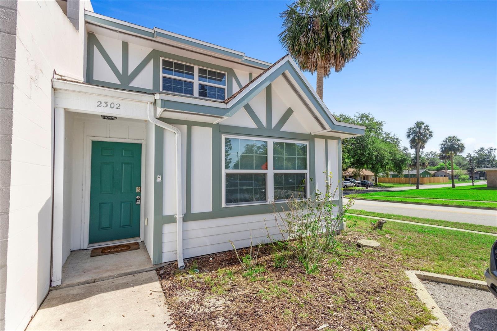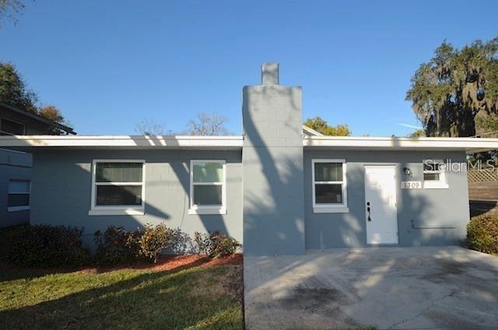1650 Stockton Drive, SANFORD, FL 32771
Property Photos
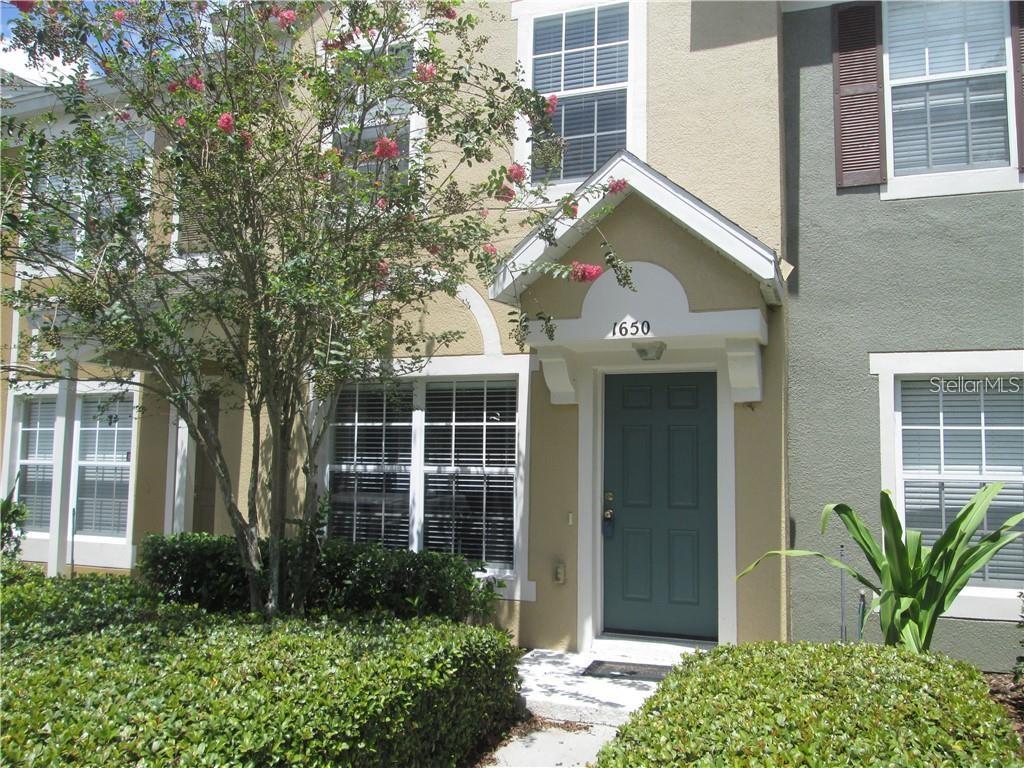
Would you like to sell your home before you purchase this one?
Priced at Only: $1,625
For more Information Call:
Address: 1650 Stockton Drive, SANFORD, FL 32771
Property Location and Similar Properties
- MLS#: O6289673 ( Residential Lease )
- Street Address: 1650 Stockton Drive
- Viewed: 44
- Price: $1,625
- Price sqft: $1
- Waterfront: No
- Year Built: 2006
- Bldg sqft: 1138
- Bedrooms: 2
- Total Baths: 3
- Full Baths: 2
- 1/2 Baths: 1
- Days On Market: 84
- Additional Information
- Geolocation: 28.7996 / -81.3249
- County: SEMINOLE
- City: SANFORD
- Zipcode: 32771
- Subdivision: Regency Oaks
- Provided by: BETTER HOMES AND GARDENS REAL ESTATE MANN GLOBAL P
- Contact: Greg Mann
- 407-774-9858

- DMCA Notice
-
DescriptionA fantastic 2 bed, 2.5 bath home located in the gated community of Regency Oaks in Sanford, FL. This charming residence offers a peaceful and secure environment, perfect for those seeking a tranquil lifestyle. The community features a gated entrance, providing an extra layer of security and peace of mind. Enjoy the warm Florida weather by taking a refreshing dip in the community pool, a great place to relax and unwind. Inside the home, you will find two spacious bedrooms and two and a half bathrooms, providing ample space for comfortable living. The property also includes a washer and dryer, ensuring convenience and ease in your daily routine. With its prime location in Sanford, you'll have easy access to a variety of shopping, dining, and entertainment options. Don't miss out on this incredible opportunity to make this house your home. Contact us today to schedule a tour and experience the beauty and tranquility of this exceptional property. Additional HOA application and fee required prior to moving in. $200 per adult for HOA approval. Tenants will be required to obtain Renters insurance that includes $300,000 of liability coverage.
Payment Calculator
- Principal & Interest -
- Property Tax $
- Home Insurance $
- HOA Fees $
- Monthly -
Features
Building and Construction
- Covered Spaces: 0.00
- Flooring: Laminate, Tile
- Living Area: 1138.00
Garage and Parking
- Garage Spaces: 0.00
- Open Parking Spaces: 0.00
Utilities
- Carport Spaces: 0.00
- Cooling: Central Air
- Heating: Central, Electric
- Pets Allowed: No
Amenities
- Association Amenities: Gated, Pool
Finance and Tax Information
- Home Owners Association Fee: 0.00
- Insurance Expense: 0.00
- Net Operating Income: 0.00
- Other Expense: 0.00
Other Features
- Appliances: Dishwasher, Disposal, Dryer, Electric Water Heater, Microwave, Range, Refrigerator, Washer
- Association Name: Anna Polozola
- Association Phone: anna.polozola@pr
- Country: US
- Furnished: Unfurnished
- Interior Features: Ceiling Fans(s), Living Room/Dining Room Combo, Open Floorplan, PrimaryBedroom Upstairs, Thermostat
- Levels: Two
- Area Major: 32771 - Sanford/Lake Forest
- Occupant Type: Vacant
- Parcel Number: 28-19-30-5RZ-0000-2050
- Views: 44
Owner Information
- Owner Pays: Grounds Care
Similar Properties
Nearby Subdivisions
Arbor Lakes A Condo
Belair Sanford
Carriage Homes At Dunwoody Com
Celery Key
Cottage Hill
Dreamwold 3rd Sec
Dunwoody Commons Ph 2
Eastgrove Ph 2
Emerald Pointe At Beryl Landin
Flagship Park A Condo
Fort Mellon 2nd Sec
Idyllwilde Of Loch Arbor Secti
Kays Landing Ph 1
Landings At Riverbend
Mayfair Meadows
Packards 1st Add To Midway
Park Ave Villas
Preserve At Lake Monroe
Preserve At Riverbend
Regency Oaks
Regency Oaks Unit One
Retreat At Twin Lakes Rep
Retreat At Twin Lakes Replat
Riverbend At Cameron Heights
Riverbend At Cameron Heights P
Riverview Twnhms Ph Ii
San Lanta 2nd Sec
San Lanta 3rd Sec
Sanford Town Of
Sterling Meadows
Thornbrooke Ph 2
Thornbrooke Ph 5
Thornbrooke Phase 5
Townhomes At Rivers Edge
Towns At Lake Monroe Commons
Towns At Riverwalk
Towns At White Cedar
Wolfers Lake View Terrace

- Frank Filippelli, Broker,CDPE,CRS,REALTOR ®
- Southern Realty Ent. Inc.
- Mobile: 407.448.1042
- frank4074481042@gmail.com



