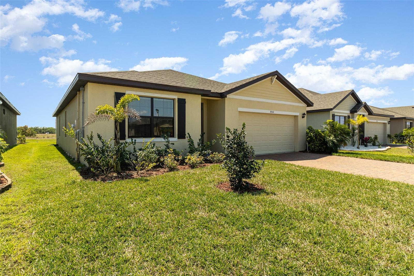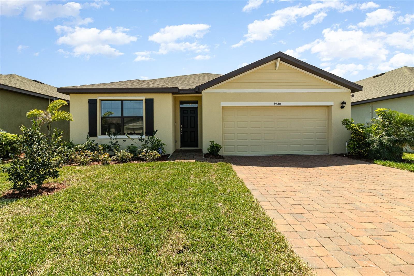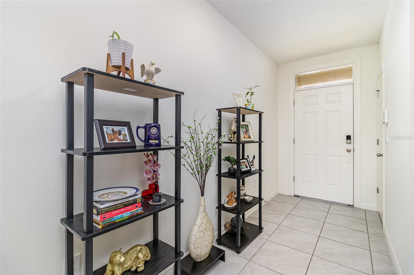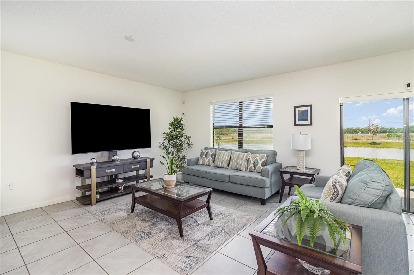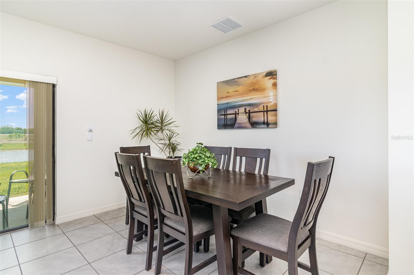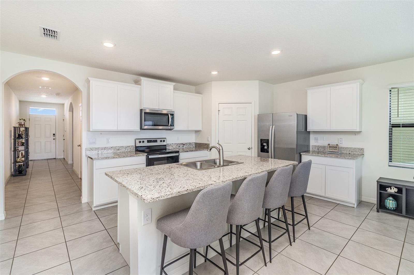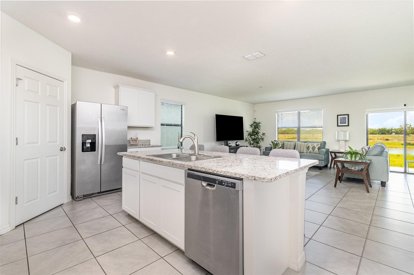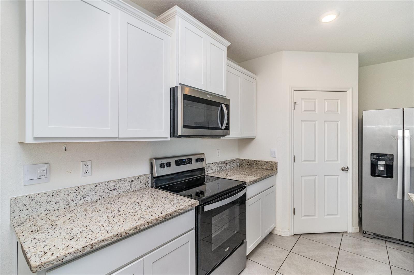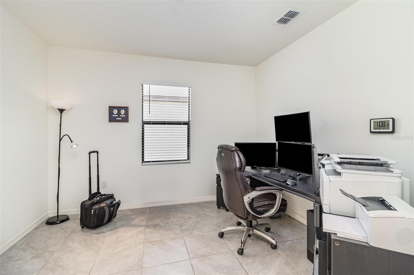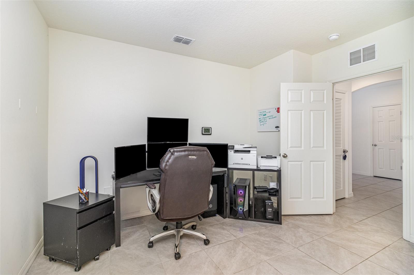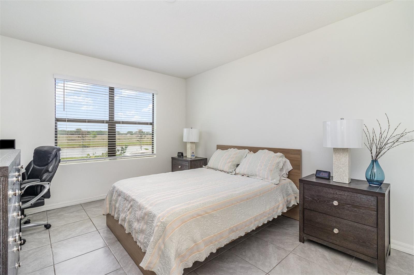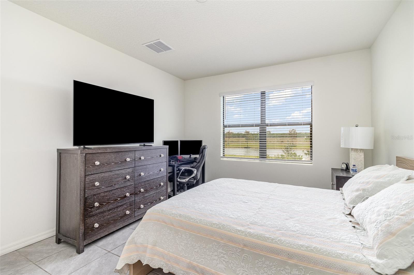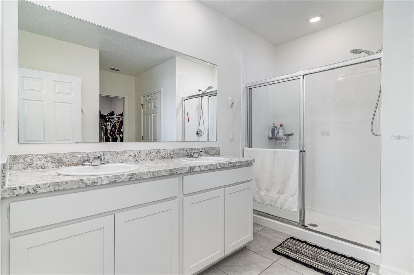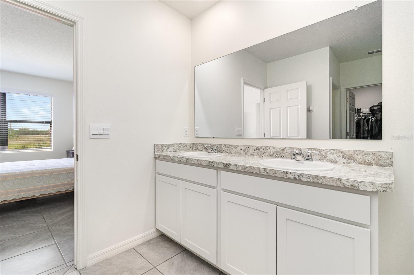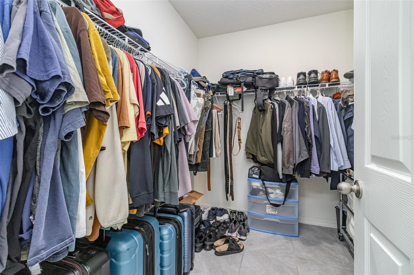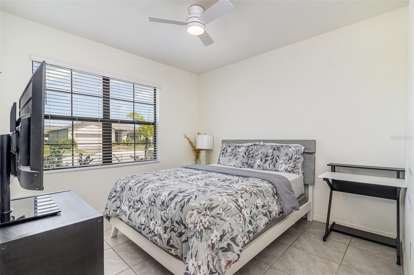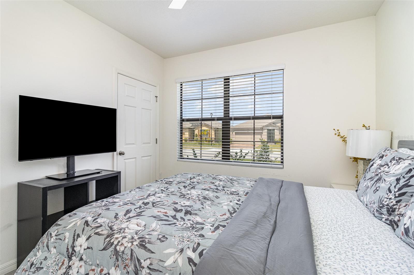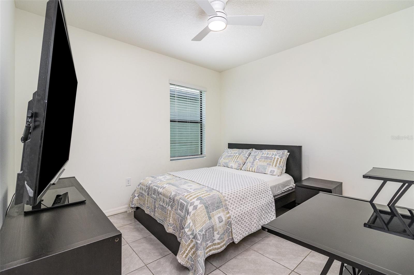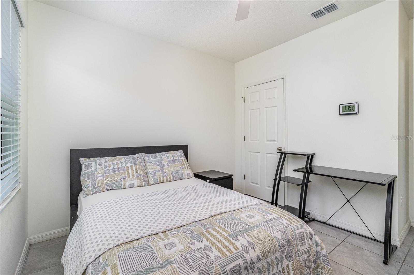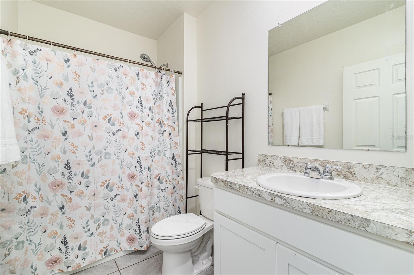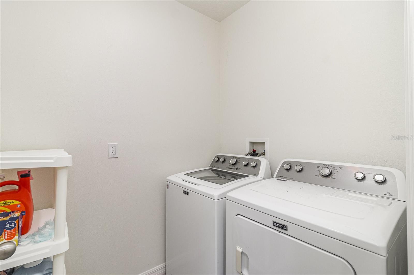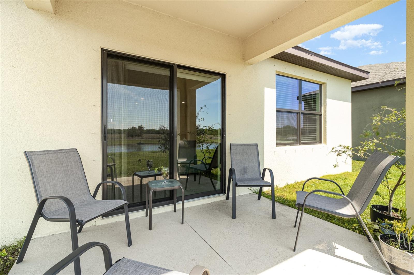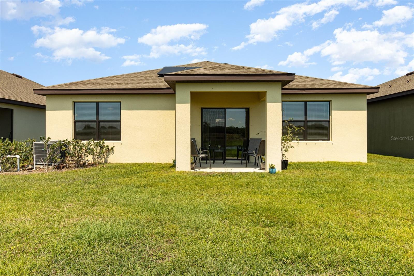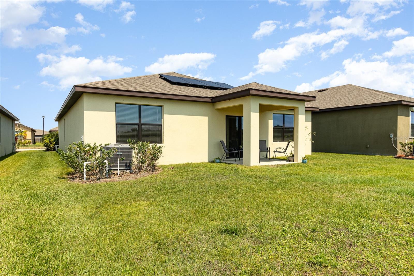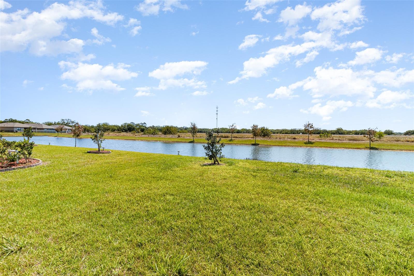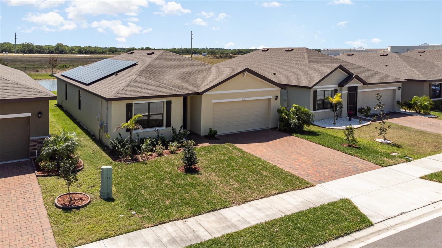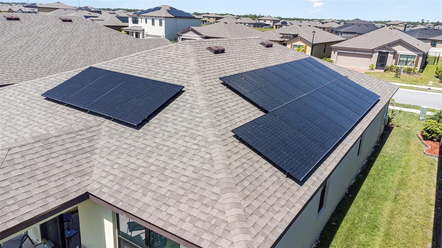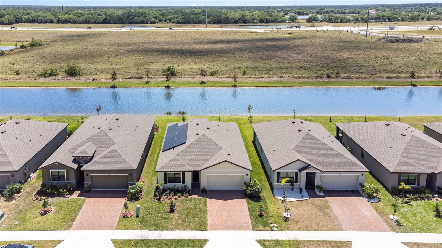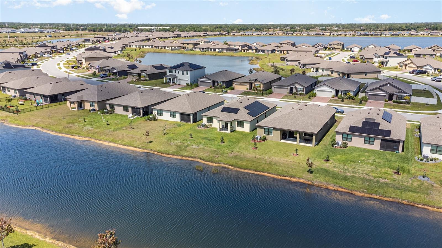3920 Foggy Mist Road Se, PALM BAY, FL 32909
Property Photos
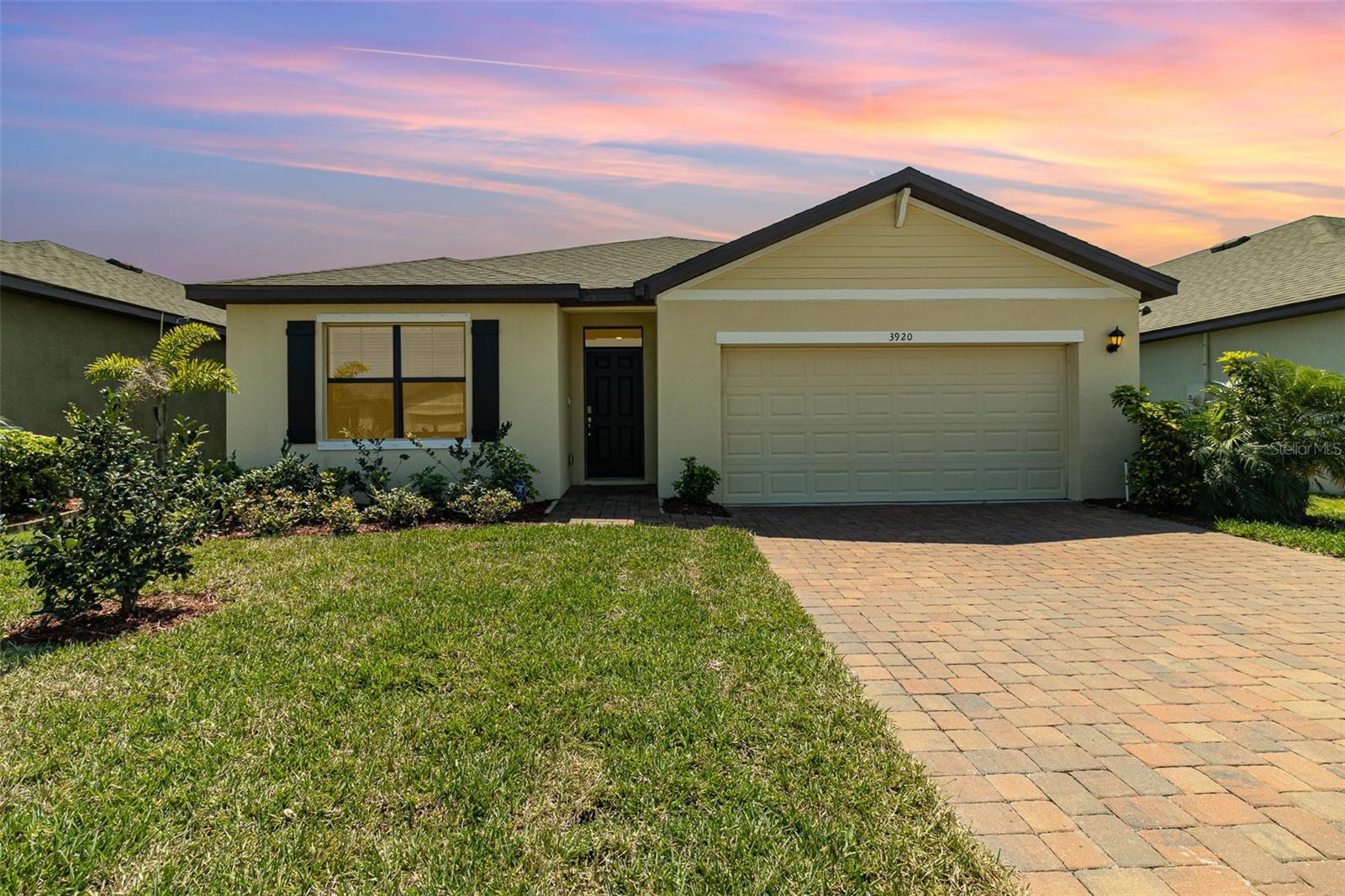
Would you like to sell your home before you purchase this one?
Priced at Only: $392,000
For more Information Call:
Address: 3920 Foggy Mist Road Se, PALM BAY, FL 32909
Property Location and Similar Properties
- MLS#: O6291321 ( Residential )
- Street Address: 3920 Foggy Mist Road Se
- Viewed: 5
- Price: $392,000
- Price sqft: $165
- Waterfront: No
- Year Built: 2022
- Bldg sqft: 2380
- Bedrooms: 4
- Total Baths: 2
- Full Baths: 2
- Garage / Parking Spaces: 2
- Days On Market: 21
- Additional Information
- Geolocation: 27.8995 / -80.6172
- County: BREVARD
- City: PALM BAY
- Zipcode: 32909
- Subdivision: Cypress Bay Preserveph 2
- Provided by: EXP REALTY LLC
- Contact: Raul Perez Dagluck
- 888-883-8509

- DMCA Notice
-
DescriptionWelcome to your dream home in the vibrant community of Palm Bay, Florida! This stunning newly listed residence features 4 spacious bedrooms and 2 well appointed bathrooms. Spread over 2,380 square feet of beautifully designed interior space, this house promises comfortable and stylish living. Step into a welcoming environment where each room harmoniously blends functionality with aesthetic appeal. The primary bedroom serves as a peaceful retreat, offering ample space and serenity. Situated in a friendly neighborhood, this home is not just about comfort and style but also about convenience and accessibility. It lies within a short distance to Bayside High School, ensuring your educational needs are easily met without compromising on tranquility. For your daily conveniences, the Publix Super Market at the Shoppes at Cypress Bay is just a stone's throw away, making grocery shopping a breeze. The Bayside Lakes Blvd SE at Bayside Lakes Plaza offers nearby bus services, enhancing your connectivity to other parts of the city. Nature enthusiasts will appreciate the proximity to Micco Scrub Sanctuary, a local park that provides a perfect backdrop for morning jogs or leisurely evening walks amidst the beauty of Floridas natural landscape. This property is not just a house; it's a perfect blend of lifestyle and location. Whether you're bustling about the town or enjoying a quiet day at home, this residence offers everything needed for a fulfilling and convenient lifestyle. This home is equipped with solar panels, allowing for significant savings on energy bills while reducing your carbon footprint. One of the standout features of this property is its transferable solar panel financing. The current owners have installed the solar system with a low interest, transferable loan, which means you can continue to enjoy the benefits of the solar power system while assuming the remaining debt under favorable terms. This is an excellent opportunity to transition to a more sustainable lifestyle with minimal upfront costs, Welcome home!
Payment Calculator
- Principal & Interest -
- Property Tax $
- Home Insurance $
- HOA Fees $
- Monthly -
Features
Building and Construction
- Covered Spaces: 0.00
- Exterior Features: Irrigation System, Sliding Doors, Sprinkler Metered
- Flooring: Ceramic Tile
- Living Area: 1918.00
- Roof: Shingle
Property Information
- Property Condition: Completed
Garage and Parking
- Garage Spaces: 2.00
- Open Parking Spaces: 0.00
Eco-Communities
- Green Energy Efficient: Appliances, Insulation, Thermostat, Water Heater
- Water Source: Public
Utilities
- Carport Spaces: 0.00
- Cooling: Central Air
- Heating: Central, Electric
- Pets Allowed: Cats OK, Dogs OK, Yes
- Sewer: Public Sewer
- Utilities: Cable Available, Electricity Available, Electricity Connected, Public, Sewer Available, Sewer Connected, Solar, Water Available, Water Connected
Finance and Tax Information
- Home Owners Association Fee: 235.00
- Insurance Expense: 0.00
- Net Operating Income: 0.00
- Other Expense: 0.00
- Tax Year: 2024
Other Features
- Appliances: Convection Oven, Dishwasher, Disposal, Electric Water Heater, Freezer, Microwave, Range Hood, Refrigerator
- Association Name: Access Residential Management LLC
- Association Phone: 407-480-4200
- Country: US
- Interior Features: Kitchen/Family Room Combo, Living Room/Dining Room Combo, Open Floorplan, Primary Bedroom Main Floor, Stone Counters, Thermostat, Walk-In Closet(s), Window Treatments
- Legal Description: CYPRESS BAY PRESERVE - PHASE 2 LOT 23
- Levels: One
- Area Major: 32909 - Palm Bay/Melbourne
- Occupant Type: Owner
- Parcel Number: 30 3703-51-*-23
- Style: Other
- View: Water
Nearby Subdivisions
Amberwood
Aspire At Treasure Coast
Brooksidebayside Lakes
Cypress Bay Preserve
Cypress Bay Preserve - Phase 2
Cypress Bay Preserveph 2
E:port Malabar Unit 17
Fairway Crossings At Bayside L
Fairway Isles At Bayside
Fairway Isles At Bayside Lakes
Fairway Islesbayside Lakes Ph
Forest Glen At Bayside Lakes
Gardens At Waterstone Phase 1
Magnolia Park At Bayside Lakes
None
Not Applicable
Other
Palm Bay
Port Malabar
Port Malabar 9
Port Malabar Un 10
Port Malabar Un 22
Port Malabar Unit 10
Port Malabar Unit 11
Port Malabar Unit 15
Port Malabar Unit 16
Port Malabar Unit 17
Port Malabar Unit 22
Port Malabar Unit 23
Port Malabar Unit 24
Port Malabar Unit 25
Port Malabar Unit 46
Port Malabar Unit 50
Preservesstonebriar Ph 1
Stonebriar At Bayside Lakes
The Preserves At Stonebriar Ph
Waterstone Plat One P.u.d.

- Frank Filippelli, Broker,CDPE,CRS,REALTOR ®
- Southern Realty Ent. Inc.
- Mobile: 407.448.1042
- frank4074481042@gmail.com



