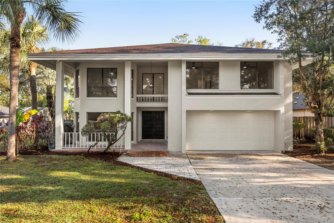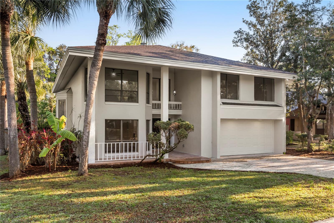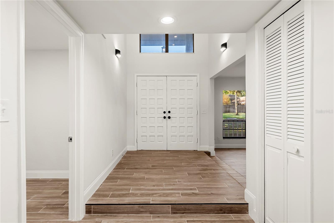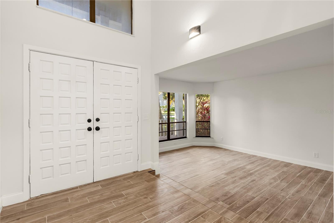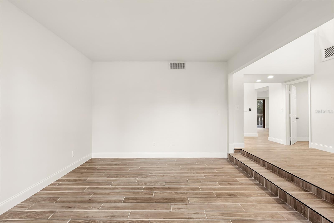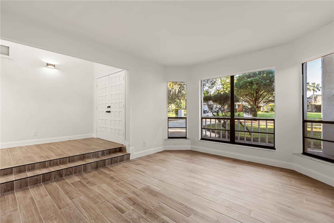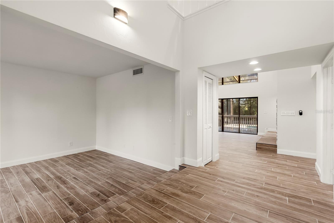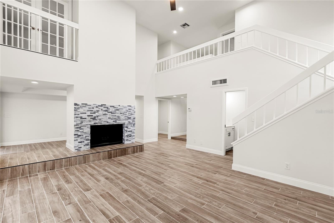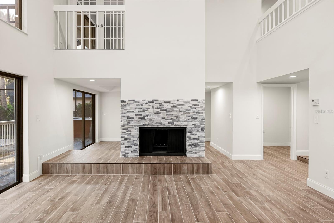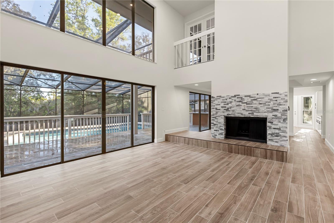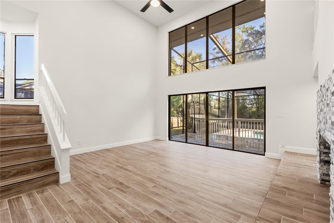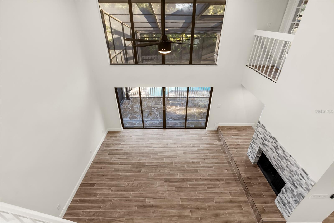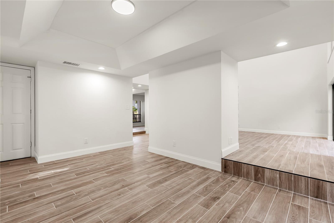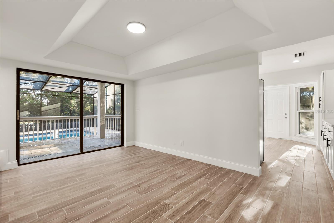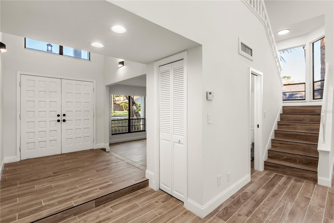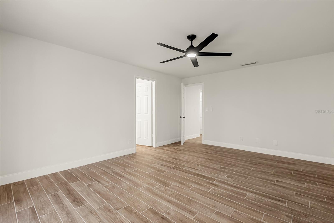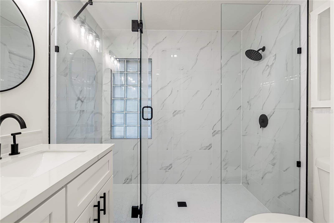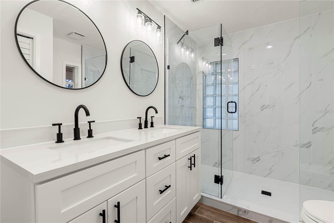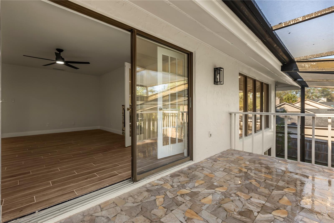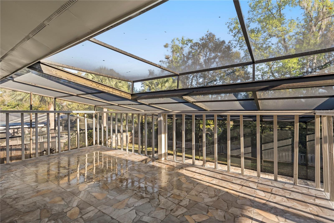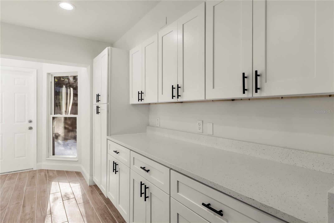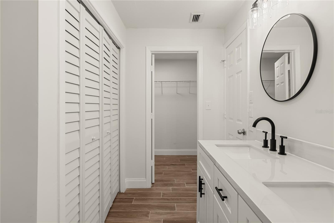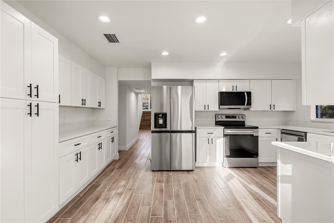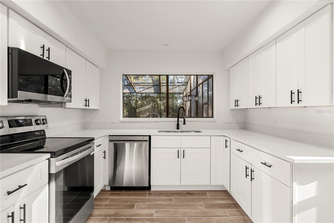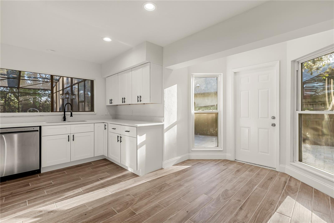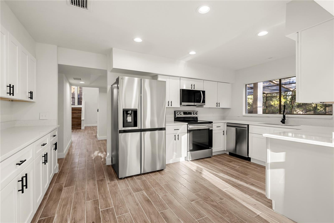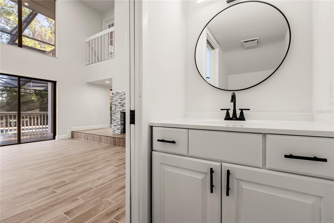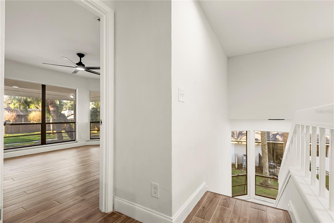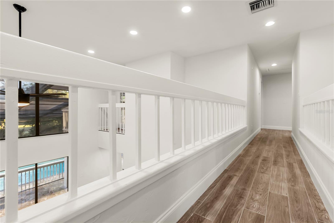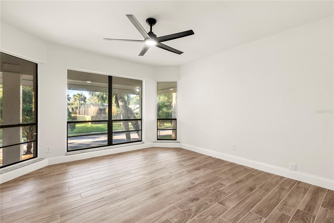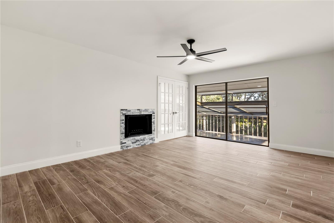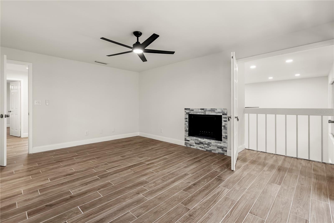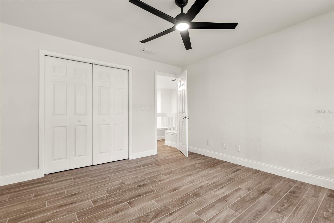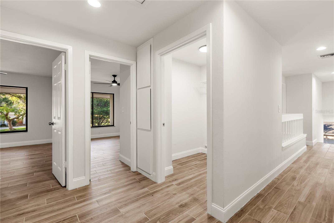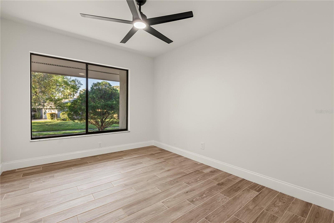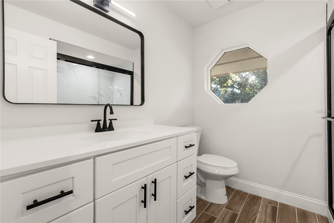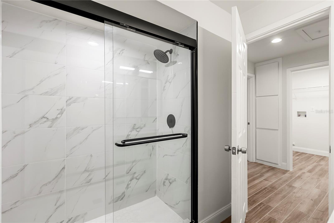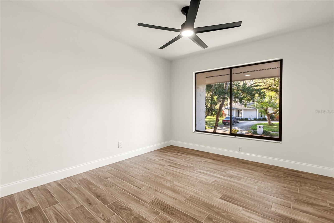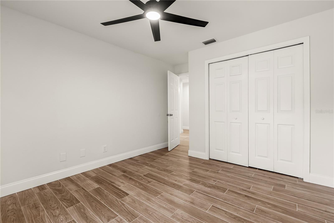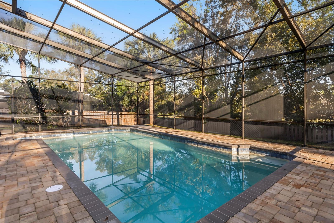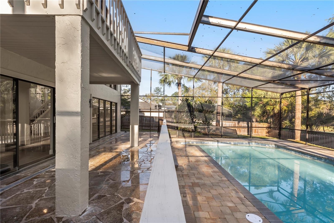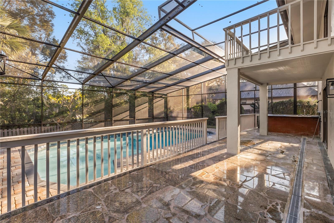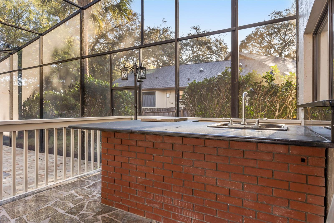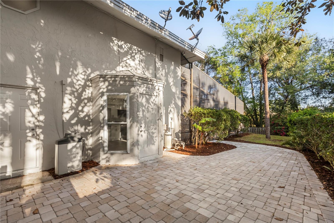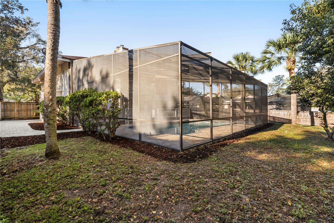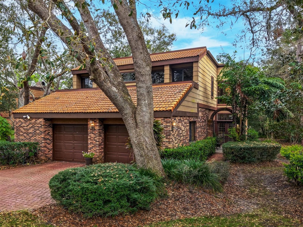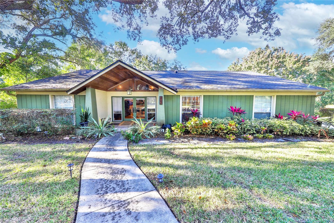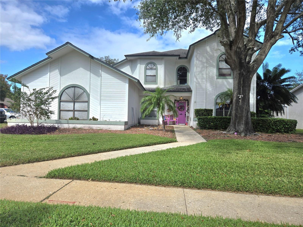323 Needles Trail, LONGWOOD, FL 32779
Property Photos
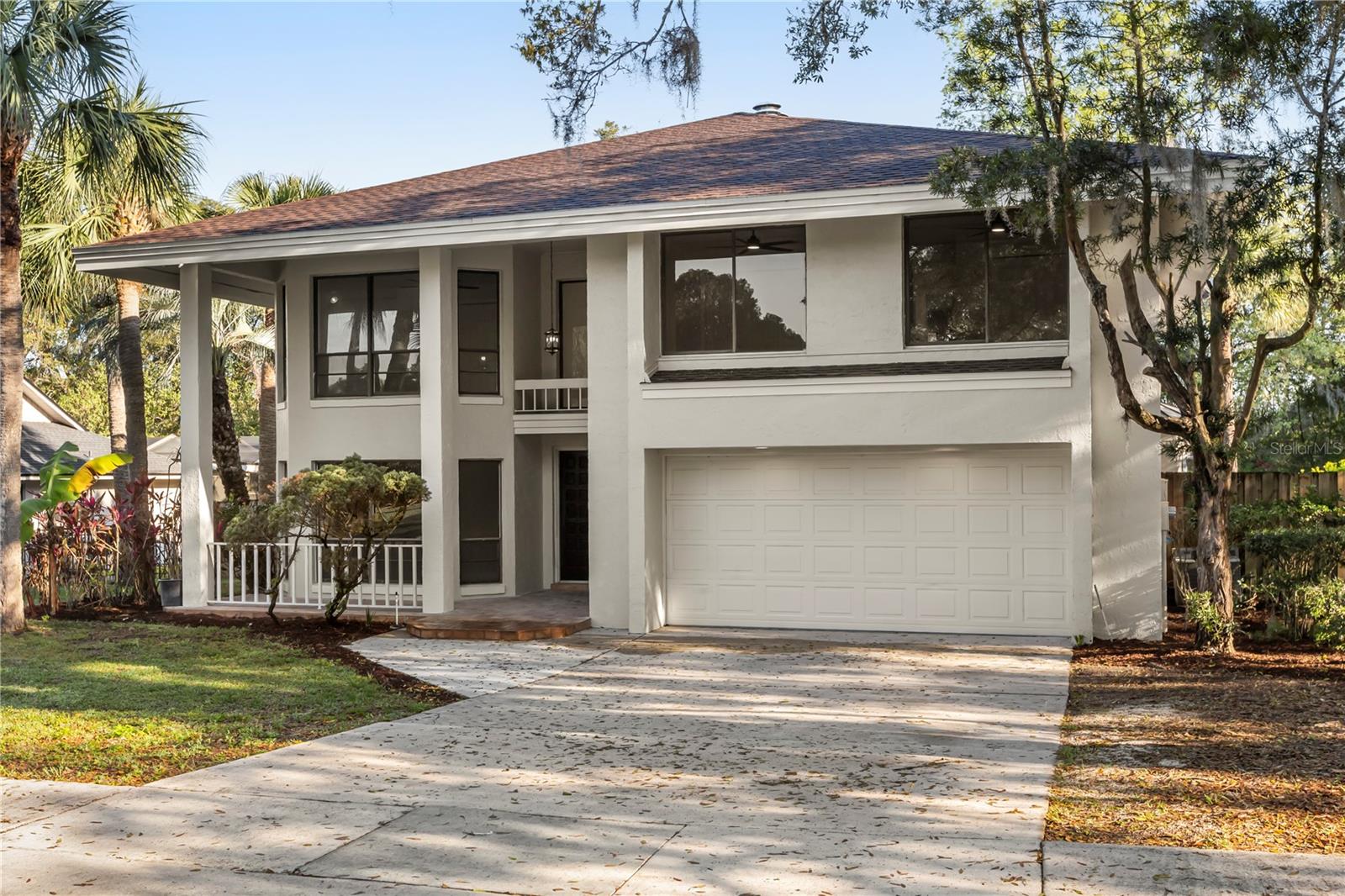
Would you like to sell your home before you purchase this one?
Priced at Only: $600,000
For more Information Call:
Address: 323 Needles Trail, LONGWOOD, FL 32779
Property Location and Similar Properties
- MLS#: O6291523 ( Residential )
- Street Address: 323 Needles Trail
- Viewed: 12
- Price: $600,000
- Price sqft: $222
- Waterfront: No
- Year Built: 1981
- Bldg sqft: 2703
- Bedrooms: 4
- Total Baths: 3
- Full Baths: 2
- 1/2 Baths: 1
- Garage / Parking Spaces: 2
- Days On Market: 8
- Additional Information
- Geolocation: 28.6944 / -81.4412
- County: SEMINOLE
- City: LONGWOOD
- Zipcode: 32779
- Subdivision: Wekiva Club Estates Sec 08
- Elementary School: Wekiva Elementary
- Middle School: Teague Middle
- High School: Lake Brantley High
- Provided by: ALPHA EQUITY REALTY & MANAGEMENT INC
- Contact: Abbas Sultanali
- 407-789-1002

- DMCA Notice
-
DescriptionWelcome to 323 Needles Trail A Perfect Blend of Comfort and Elegance Nestled in a peaceful, serene neighborhood, this home offers a perfect balance of comfort, style, and modern living. UPGRADES GALORE! Brand new flooring throughout the home, brand new paint, brand new bathrooms, brand new water heater, brand new pool & screen enclosure, BRAND NEW ROOF and so much more! With spacious living areas, abundant natural light, and contemporary finishes, this home is ideal for families or anyone seeking a relaxed Florida lifestyle. As you approach the home, the timeless faade immediately captures attention. The fresh paint, elegant columns, and double front doors framed by lush landscaping and mature palms create a warm, welcoming entry. Step inside and be greeted by soaring ceilings and a wood look tile floor that flows seamlessly throughout the home. To your left, a sunlit, versatile room provides endless possibilitiesideal for a formal living room, reading nook, or creative lounge. To your right, a private office/study offers the perfect setting for remote work or quiet reflection. As you continue through the home, the dramatic great room unfolds, anchored by a stunning stone fireplace. Sliding glass doors and large windows above it fill the space with natural light, creating an open and airy atmosphere. This room is perfect for intimate gatherings or larger social events. The great room flows effortlessly into the dining area, framed by sliding glass doors, offering views of the beautiful backyard and pool. Whether hosting dinner parties or enjoying family meals, this space blends elegance and comfort. The kitchen, the heart of the home, is both spacious and functional. Featuring sleek cabinetry, gleaming quartz countertops, and high end stainless steel appliances, its a culinary enthusiasts dream. A built in microwave adds convenience, and the abundance of counter space makes meal prep easy. The charming bay window nook adds extra character, creating a cozy spot for morning coffee or breakfast. Before heading upstairs, a conveniently located half bathroom is tucked near the staircase, perfect for guests and day to day living. Upstairs, the first bedroom on the right is generously sized, offering natural light and versatile space for use as a guest suite, secondary bedroom, or multipurpose area. Down the hall, the show stopping primary suite awaits. With its private veranda and cozy fireplace, this room is a tranquil retreat. The en suite bathroom is luxurious, featuring a modern dual vanity, sleek matte fixtures, a glass enclosed walk in shower, and a spacious walk in closet. Two additional bedrooms are located just down the hall, each offering ample space and walk in closets. These rooms share a beautifully designed full bathroom with a single vanity and walk in shower. A dedicated laundry room adds further functionality to the upper floor. Step outside to discover the homes private oasis. The expansive screened in veranda offers a perfect space for outdoor dining or lounging. Beyond the veranda, a fully screened in pool area awaits, complete with lush landscaping and open green space. Whether cooling off in the pool, hosting a barbecue, or relaxing in the shade, the backyard provides an ideal space for both relaxation and entertainment. This home wont last long!
Payment Calculator
- Principal & Interest -
- Property Tax $
- Home Insurance $
- HOA Fees $
- Monthly -
Features
Building and Construction
- Covered Spaces: 0.00
- Exterior Features: Balcony, Garden, Irrigation System, Lighting, Private Mailbox, Sidewalk, Sliding Doors
- Flooring: Tile
- Living Area: 2389.00
- Other Structures: Outdoor Kitchen
- Roof: Shingle
Property Information
- Property Condition: Completed
Land Information
- Lot Features: City Limits, Landscaped, Near Golf Course
School Information
- High School: Lake Brantley High
- Middle School: Teague Middle
- School Elementary: Wekiva Elementary
Garage and Parking
- Garage Spaces: 2.00
- Open Parking Spaces: 0.00
Eco-Communities
- Pool Features: Deck, In Ground, Lighting, Screen Enclosure, Tile
- Water Source: Public
Utilities
- Carport Spaces: 0.00
- Cooling: Central Air
- Heating: Central
- Pets Allowed: Cats OK, Dogs OK
- Sewer: Public Sewer
- Utilities: Cable Connected, Electricity Connected, Sewer Available, Water Available
Finance and Tax Information
- Home Owners Association Fee: 250.00
- Insurance Expense: 0.00
- Net Operating Income: 0.00
- Other Expense: 0.00
- Tax Year: 2024
Other Features
- Appliances: Dishwasher, Freezer, Microwave, Range Hood, Refrigerator
- Association Name: WEKIVA HOMEOWNERS ASSOCIATION
- Association Phone: 4073533809
- Country: US
- Interior Features: Cathedral Ceiling(s), Ceiling Fans(s), Eat-in Kitchen, High Ceilings, Open Floorplan, PrimaryBedroom Upstairs, Skylight(s), Solid Wood Cabinets, Stone Counters, Vaulted Ceiling(s), Walk-In Closet(s)
- Legal Description: LOT 53 WEKIVA CLUB ESTATES SEC 8 PB 24 PGS 20 & 21
- Levels: Two
- Area Major: 32779 - Longwood/Wekiva Springs
- Occupant Type: Owner
- Parcel Number: 05-21-29-513-0000-0530
- View: Golf Course, Pool, Trees/Woods
- Views: 12
- Zoning Code: PUD
Similar Properties
Nearby Subdivisions
Alaqua Lakes
Alaqua Lakes Ph 1
Alaqua Lakes Ph 2
Alaqua Lakes Ph 4
Alaqua Lakes Ph 7
Alaqua Ph 1
Brantley Shores 1st Add
Cypress Landing At Sabal Point
Forest Park Ests Sec 2
Grove Estates
Isle Of Windsor
Jennifer Estates
Lake Brantley Isles 2nd Add
Lake Vista At Shadowbay
Mandarin Sec 7
Markham Meadows
Markham Ridge
Meredith Manor Golf View Estat
Meredith Manor Nob Hill Sec
Orange Ridge Farms
Other
Ravensbrook 1st Add
Reserve At Alaqua
Sabal Point
Sabal Point Amd
Sabal Point At Sabal Green
Sabal Point Sabal View At
Sabal Point Timber Ridge At
Springs Landing The Estates At
Springs The
Springs The Deerwood Estates
Springs Whispering Pines Sec 1
Springs Willow Run Sec The
Sweetwater Club
Sweetwater Oaks
Sweetwater Oaks Sec 04
Sweetwater Oaks Sec 06
Sweetwater Oaks Sec 07
Sweetwater Oaks Sec 08
Sweetwater Oaks Sec 15
Sweetwater Oaks Sec 18
Sweetwater Oaks Sweetwater Sho
Sweetwater Shores 01
Sweetwater Spgs
Trilby Bend 3rd Sec
Wekiva Club Estates Sec 08
Wekiva Country Club Villas
Wekiva Cove
Wekiva Cove Ph 1
Wekiva Cove Ph 4
Wekiva Hunt Club
Wekiva Hunt Club 1 Fox Hunt Se
Wekiva Hunt Club 2 Fox Hunt Se
Wekiva Hunt Club 3 Fox Hunt Se
Wekiva Villas Ph 3
Wingfield North 2
Wingfield Reserve Ph 1
Wingfield Reserve Ph 3
Woodbridge At The Spgs

- Frank Filippelli, Broker,CDPE,CRS,REALTOR ®
- Southern Realty Ent. Inc.
- Mobile: 407.448.1042
- frank4074481042@gmail.com



