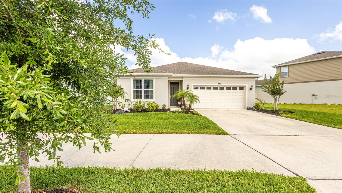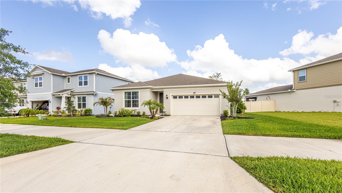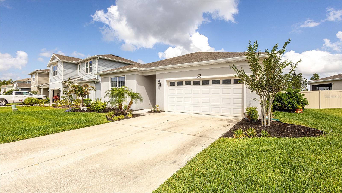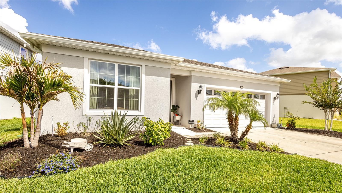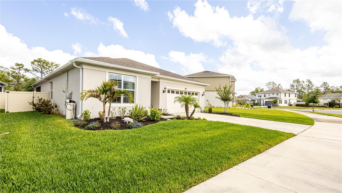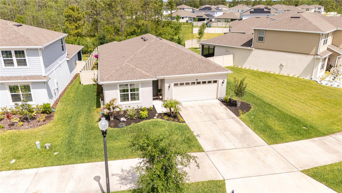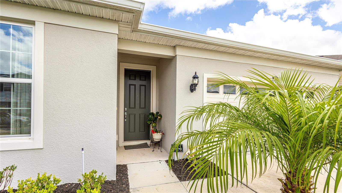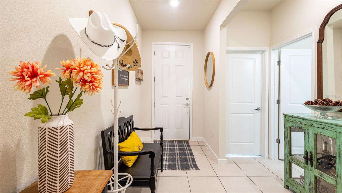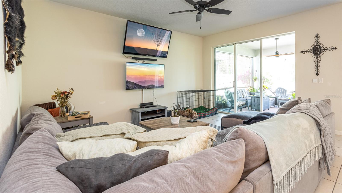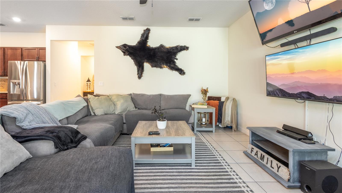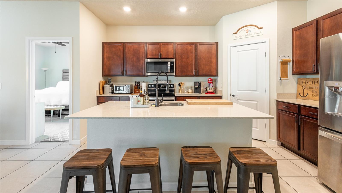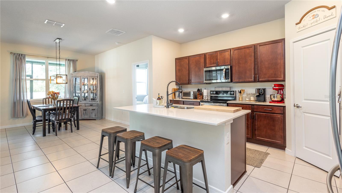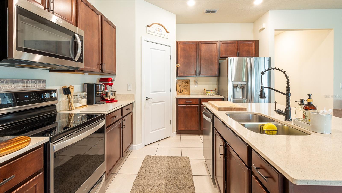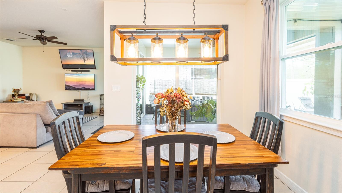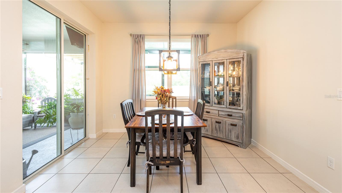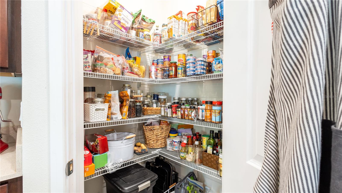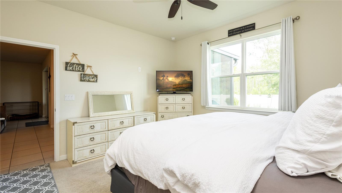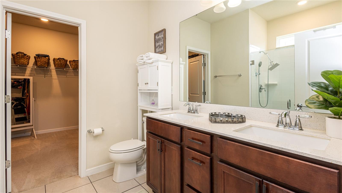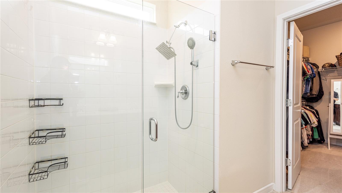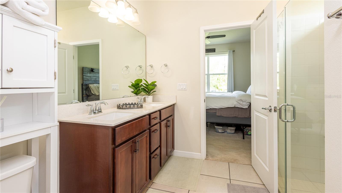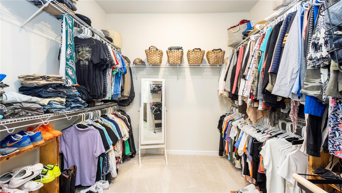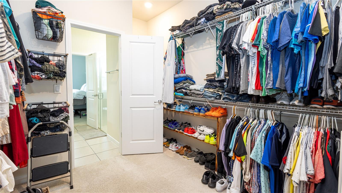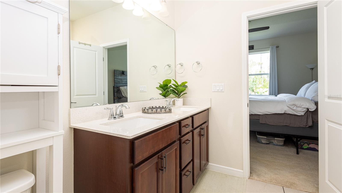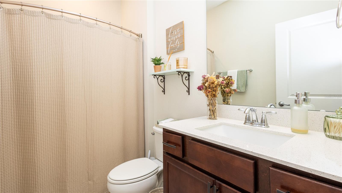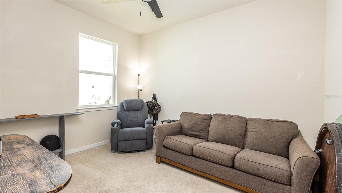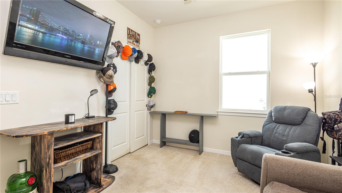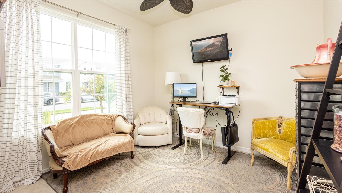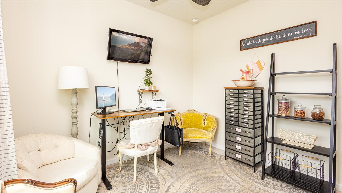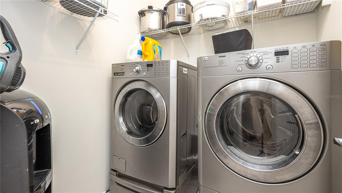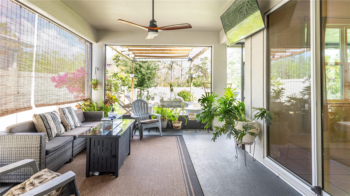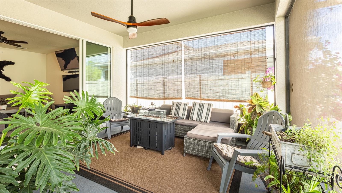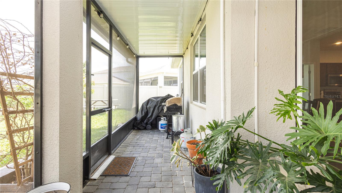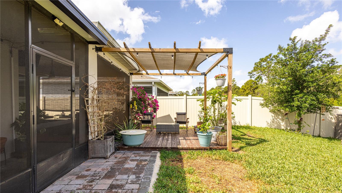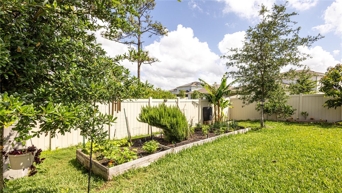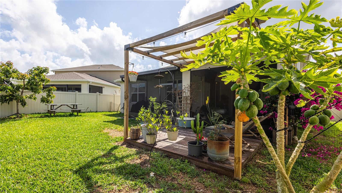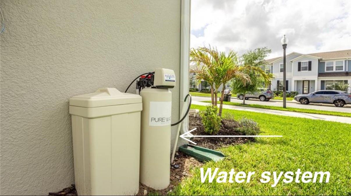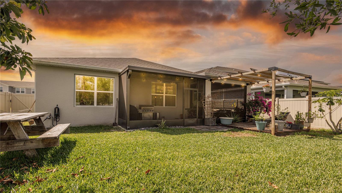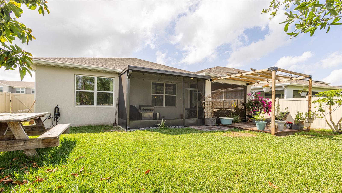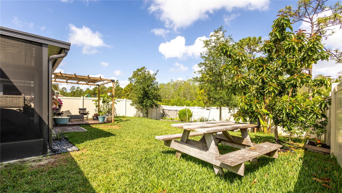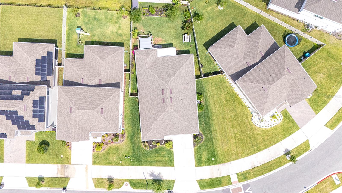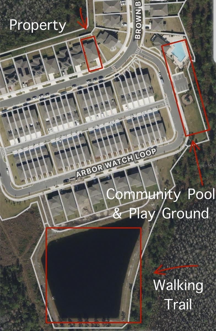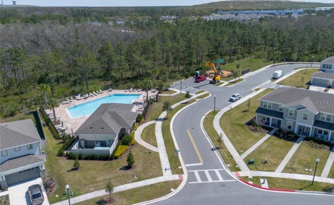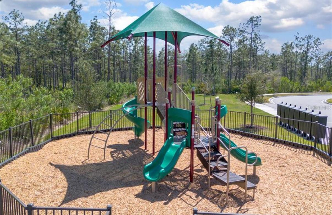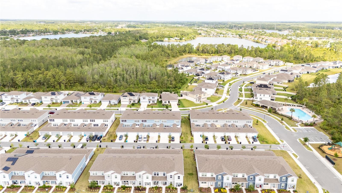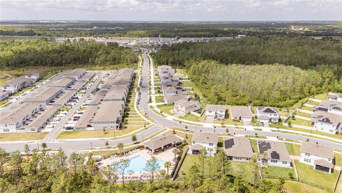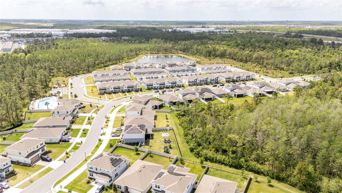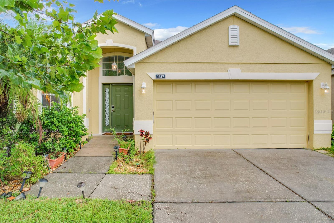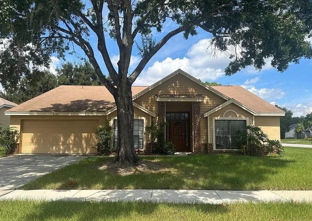9771 Brown Burrow Street, ORLANDO, FL 32829
Property Photos
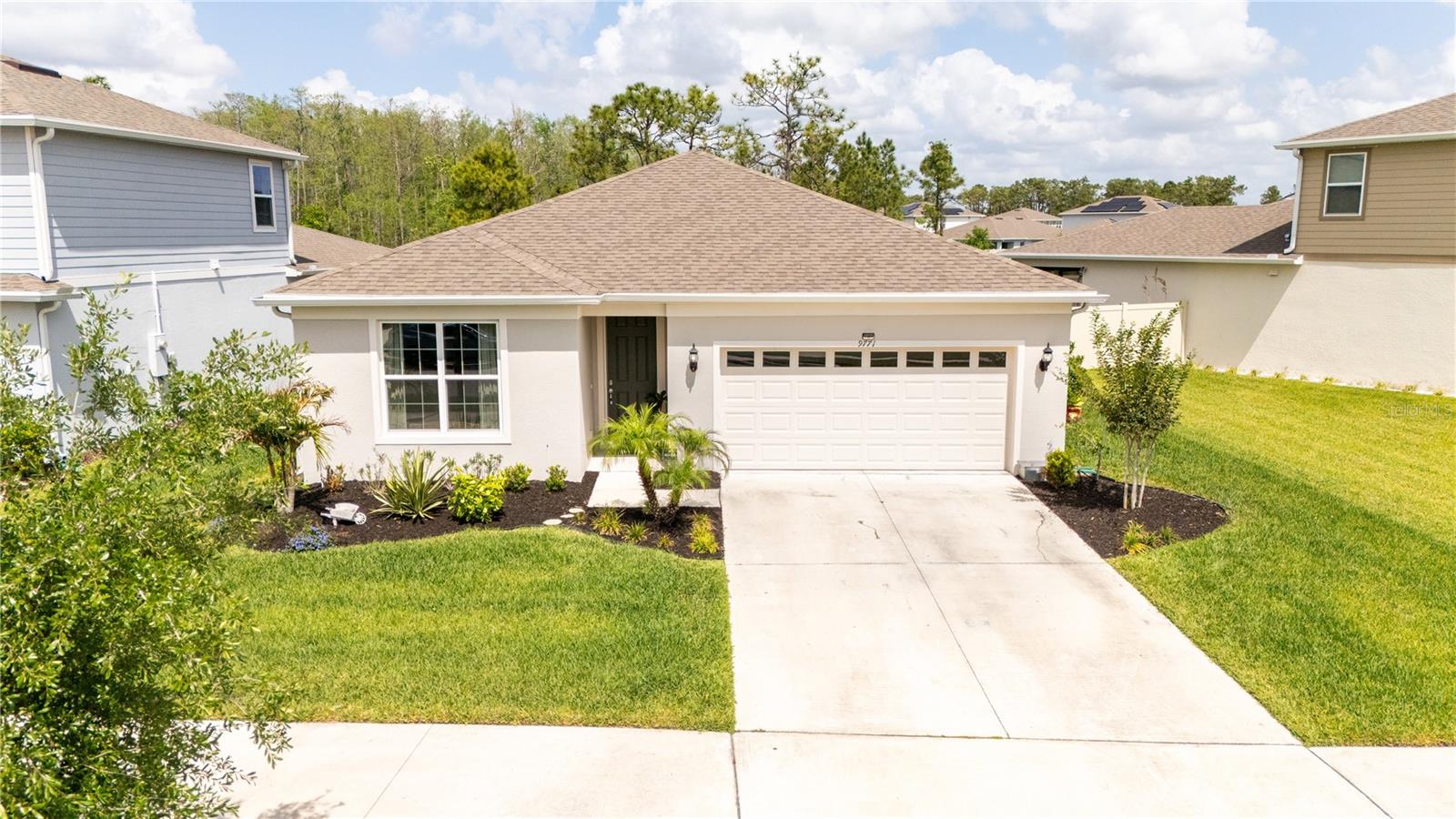
Would you like to sell your home before you purchase this one?
Priced at Only: $460,000
For more Information Call:
Address: 9771 Brown Burrow Street, ORLANDO, FL 32829
Property Location and Similar Properties
- MLS#: O6294190 ( Residential )
- Street Address: 9771 Brown Burrow Street
- Viewed: 5
- Price: $460,000
- Price sqft: $196
- Waterfront: No
- Year Built: 2021
- Bldg sqft: 2352
- Bedrooms: 3
- Total Baths: 2
- Full Baths: 2
- Garage / Parking Spaces: 2
- Days On Market: 17
- Additional Information
- Geolocation: 28.487 / -81.2341
- County: ORANGE
- City: ORLANDO
- Zipcode: 32829
- Subdivision: Pinewood Reserve Ph 2a
- Elementary School: Hidden Oaks Elem
- Middle School: Odyssey Middle
- High School: Colonial High
- Provided by: CHARLES RUTENBERG REALTY ORLANDO
- Contact: Joycenid Rosario
- 407-622-2122

- DMCA Notice
-
DescriptionLOOK NO FURTHER AND WELCOME to this meticulously maintained 3 bedroom, 2 bathroom home, built in 2021 in the desirable Pinewood Reserve Community. Offering 1,650 sqft. of thoughtfully designed space, this residence is perfect for anyone seeking modern amenities and a convenient lifestyle with tons of upgrades. Step inside to find an open concept layout featuring a bright and inviting living area that seamlessly connects to a modern kitchen. The kitchen is equipped with a stainless steel appliance, ample counter space, and plenty of cabinetry, making it ideal for both everyday living and entertaining. The spacious primary bedroom provides a private retreat with a well appointed in suite bathroom, while two additional bedrooms provide flexibility for guests, a home office, or hobbies. As you step to the triple slider (add on, other models have a window) you find an extended custom screen (no seeum small insect screen) that shows panoramic view of the beautiful conservation. Outside, you find a spacious lot that provides fruit trees (avocado, banana, papaya, blueberry bushes, ruby red grapefruit, pineapple, and aloe plants). Custom build raised garden bed 23x8 with automated self watering system. To create your own backyard oasis you can enjoy the outdoor 10x10 pergola. This magnificent community includes access to resort style amenities, including a community pool (2 minute walk) with a cabana and multiple playgrounds. Nestled among 140 acres of wooded conservation which includes of a mile walking trail. Pinewood Reserve combines scenic beauty with the convenience of being close to everything. The communitys location provides quick access to major highways, including the 417, making commutes to Downtown Orlando, Lake Nona, and other central destinations a breeze. Families will appreciate the homes proximity to reputable schools such as Odyssey Middle School, Colonial High School, and the Orlando Science Middle/High Charter School, which features STEM focused education. This move in ready home combines modern amenities, community charm, and a prime location and ASSUMABLE LOAN FROM SELLER FOR QUALIFIED BUYERS
Payment Calculator
- Principal & Interest -
- Property Tax $
- Home Insurance $
- HOA Fees $
- Monthly -
Features
Building and Construction
- Builder Name: Pulte
- Covered Spaces: 0.00
- Exterior Features: Garden, Irrigation System, Rain Gutters, Sidewalk, Sliding Doors, Sprinkler Metered, Storage
- Fencing: Fenced, Vinyl
- Flooring: Carpet, Ceramic Tile
- Living Area: 1650.00
- Other Structures: Gazebo, Shed(s)
- Roof: Shingle
Property Information
- Property Condition: Completed
Land Information
- Lot Features: Conservation Area
School Information
- High School: Colonial High
- Middle School: Odyssey Middle
- School Elementary: Hidden Oaks Elem
Garage and Parking
- Garage Spaces: 2.00
- Open Parking Spaces: 0.00
Eco-Communities
- Water Source: None
Utilities
- Carport Spaces: 0.00
- Cooling: Central Air
- Heating: Central
- Pets Allowed: Yes
- Sewer: Public Sewer
- Utilities: Cable Available, Electricity Connected, Public, Sewer Available, Sprinkler Meter, Street Lights, Underground Utilities, Water Connected
Amenities
- Association Amenities: Playground, Pool
Finance and Tax Information
- Home Owners Association Fee Includes: Pool, Recreational Facilities
- Home Owners Association Fee: 92.00
- Insurance Expense: 0.00
- Net Operating Income: 0.00
- Other Expense: 0.00
- Tax Year: 2024
Other Features
- Appliances: Dishwasher, Disposal, Dryer, Electric Water Heater, Microwave, Range, Refrigerator, Washer, Water Filtration System
- Association Name: Stuart McMillan
- Association Phone: 407-317-5252
- Country: US
- Interior Features: Ceiling Fans(s), Eat-in Kitchen, Living Room/Dining Room Combo, Open Floorplan, Pest Guard System, Primary Bedroom Main Floor, Thermostat, Walk-In Closet(s)
- Legal Description: PINEWOOD RESERVE PHASE 2A 105/14 LOT 194
- Levels: One
- Area Major: 32829 - Orlando/Chickasaw
- Occupant Type: Owner
- Parcel Number: 17-23-31-1946-01-940
- Possession: Close Of Escrow
- Style: Traditional
- View: Trees/Woods
- Zoning Code: PD/AN
Similar Properties
Nearby Subdivisions
Bradfordt Park Ph 01
Chickasaw Forest
Chickasaw Oaks Ph 02
Chickasaw Oaks Ph 03
Chickasaw Trails Ph 01
Everbe
Everbe 1st Amendment
Everbe 34s
Everbe Ph 1a
Hawks Landing
Horizonsvista Lakes Ph 03
Not On The List
Pinewood Reserve
Pinewood Reserve Ph 1
Pinewood Reserve Ph 2a
Pinewood Reserve Ph 2b
Sec 132330
Tivoli Woods Village A 51 67
Tivoli Woods Village B 51 74
Vista Lakes N11 Avon
Vista Lakes Village N1 Pembrok
Vista Lakes Village N15 Carlis
Vista Lakes Villages N8 N9 Ne
Vista Lakes Vlgs N16 N17 Win
Vista Lakes Vlgs N8 N9
Waterside Estates

- Frank Filippelli, Broker,CDPE,CRS,REALTOR ®
- Southern Realty Ent. Inc.
- Mobile: 407.448.1042
- frank4074481042@gmail.com



