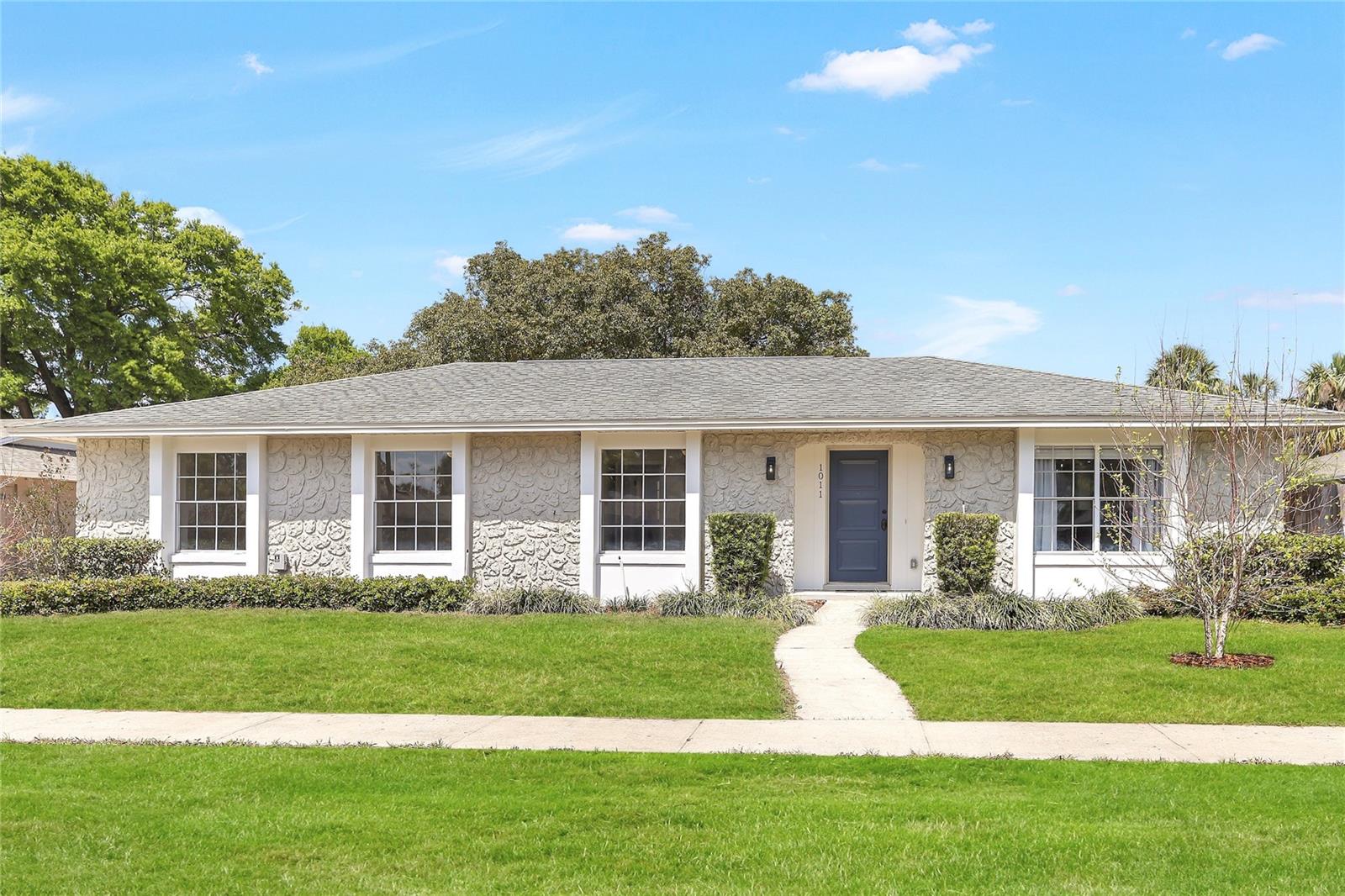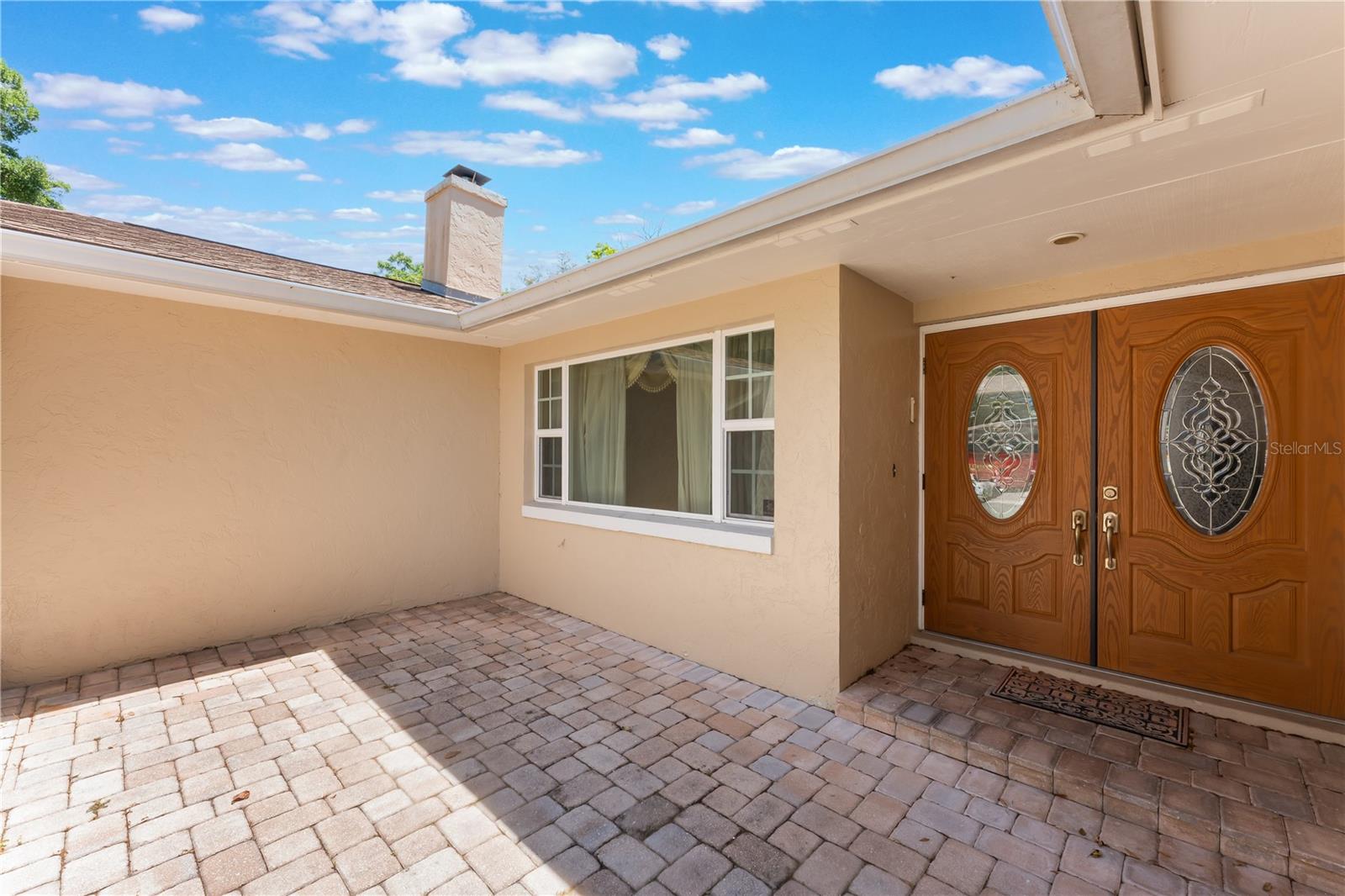1011 Terry Drive, ALTAMONTE SPRINGS, FL 32714
Property Photos

Would you like to sell your home before you purchase this one?
Priced at Only: $469,900
For more Information Call:
Address: 1011 Terry Drive, ALTAMONTE SPRINGS, FL 32714
Property Location and Similar Properties
- MLS#: O6294441 ( Residential )
- Street Address: 1011 Terry Drive
- Viewed: 76
- Price: $469,900
- Price sqft: $249
- Waterfront: No
- Year Built: 1975
- Bldg sqft: 1884
- Bedrooms: 4
- Total Baths: 2
- Full Baths: 2
- Garage / Parking Spaces: 2
- Days On Market: 86
- Additional Information
- Geolocation: 28.6735 / -81.4251
- County: SEMINOLE
- City: ALTAMONTE SPRINGS
- Zipcode: 32714
- Subdivision: Brookhollow
- Elementary School: Forest City
- Middle School: Teague
- High School: Lake Brantley
- Provided by: EXP REALTY LLC

- DMCA Notice
-
DescriptionOne or more photo(s) has been virtually staged. Fully Renovated | 4 Beds | Oversized Garage | Up to $8K in Down Payment Assistance via available grant Now priced at $469,900 this is the one youve been waiting for in the Lake Brantley High School district! Qualifies for 100% financing and up to $8,000 in buyer assistance (ask for details). With NO HOA and major systems updated, this property checks all the boxes. Inside, youll find a fully reimagined 4 bedroom, 2 bath home that blends modern style with everyday comfort. Enjoy: ALL NEW: Electrical, plumbing, HVAC, LED lighting, and ceiling fans Luxury Vinyl Plank flooring throughoutdurable + stylish Show stopping bathrooms with quartz counters, custom tile, and sleek vanities Chefs kitchen with solid wood soft close cabinets, quartz counters, designer range hood, under cab microwave, and smart layout TWO living spacesincluding a cozy flex room with built in electric fireplace + mounted smart TV (included!)give everyone room to relax. Outside, the oversized 2 car garage is tucked in back with a wraparound drivewayperfect for boats, RVs, trailers, or a workshop. Fresh sod, mature landscaping, and fenced yard add privacy and curb appeal. All just minutes from shopping, dining, Costco, and Wekiwa Springs for weekend adventure. Move in ready, updated top to bottom, and financing help availablethis isnt just a house, its your next chapter. Dont wait. Call today to schedule your private showing! (One or more photos virtually staged)
Payment Calculator
- Principal & Interest -
- Property Tax $
- Home Insurance $
- HOA Fees $
- Monthly -
Features
Building and Construction
- Covered Spaces: 0.00
- Exterior Features: Lighting, Sidewalk, Sliding Doors
- Fencing: Wood
- Flooring: Luxury Vinyl, Tile
- Living Area: 1884.00
- Roof: Shingle
Land Information
- Lot Features: Landscaped, Sidewalk
School Information
- High School: Lake Brantley High
- Middle School: Teague Middle
- School Elementary: Forest City Elementary
Garage and Parking
- Garage Spaces: 2.00
- Open Parking Spaces: 0.00
Eco-Communities
- Water Source: None
Utilities
- Carport Spaces: 0.00
- Cooling: Central Air
- Heating: Central
- Sewer: Public Sewer
- Utilities: BB/HS Internet Available, Electricity Connected, Fiber Optics
Finance and Tax Information
- Home Owners Association Fee: 0.00
- Insurance Expense: 0.00
- Net Operating Income: 0.00
- Other Expense: 0.00
- Tax Year: 2024
Other Features
- Appliances: Dishwasher, Microwave, Range, Range Hood
- Country: US
- Interior Features: Ceiling Fans(s), Eat-in Kitchen, Primary Bedroom Main Floor, Solid Surface Counters, Solid Wood Cabinets, Thermostat, Walk-In Closet(s), Window Treatments
- Legal Description: LOT 58 BROOKHOLLOW PB 17 PG 65
- Levels: One
- Area Major: 32714 - Altamonte Springs West/Forest City
- Occupant Type: Vacant
- Parcel Number: 09-21-29-505-0000-0580
- Possession: Close Of Escrow
- Views: 76
- Zoning Code: R-1AA
Similar Properties
Nearby Subdivisions
Academy Heights
Academy Oaks
Apple Valley
Brookhollow
Camden Club
Country Creek Forest Edge
Country Creek Forest Edge Unit
Country Creek Southridge At
Country Creek The Glens At
Country Creek The Trails At
Forest Lake Subdivision
Goldie Manor 1st Add
Heather Glen
Lake Harriet Estates
Little Washington Estates
Little Wekiwa Estates 1
Oakland Hills
Oakland Hills Add
Oakland Village Sec 1
Oakland Village Sec 2
Oaklando Drive
River Run
River Run Sec 1
River Run Sec 2
River Run Sec 3
San Sebastian Heights
San Sebastian Heights Unit 1
San Sebastian Heights Unit 3
Serravella At Spring Valley A
Spring Lake Hills
Spring Lake Hills Sec 4
Spring Lake Hills Sec 5
Spring Oaks
Spring Oaks Unit 2
Spring Oaks Unit 3
Spring Oaks Unit 4
Spring Valley Chase
Trailwood Estates Sec 1
Twin Pines Sub
Villa Brantley
Weathersfield 1st Add
Weathersfield 2nd Add

- Frank Filippelli, Broker,CDPE,CRS,REALTOR ®
- Southern Realty Ent. Inc.
- Mobile: 407.448.1042
- frank4074481042@gmail.com













































