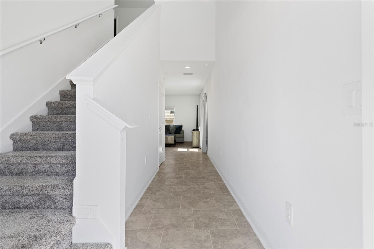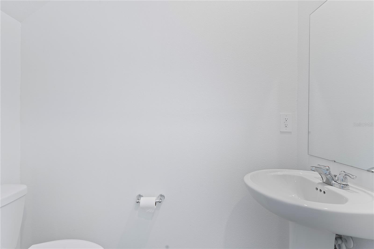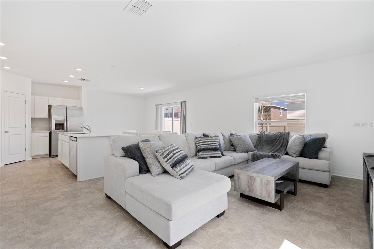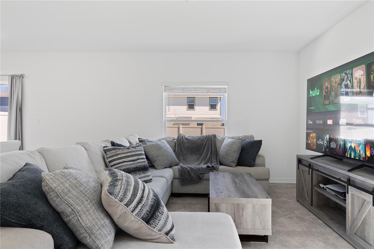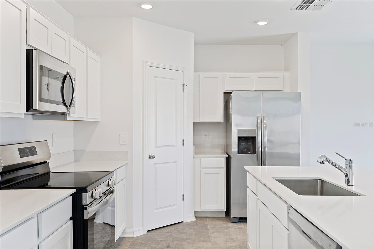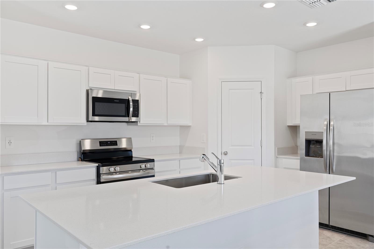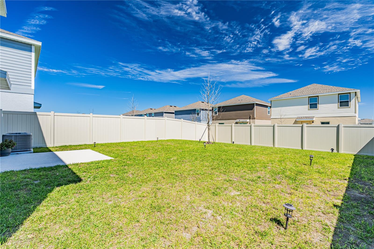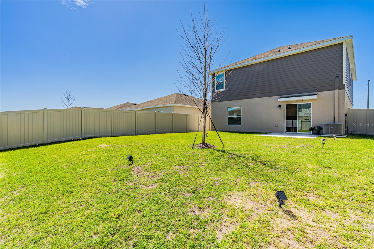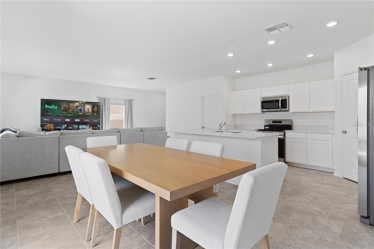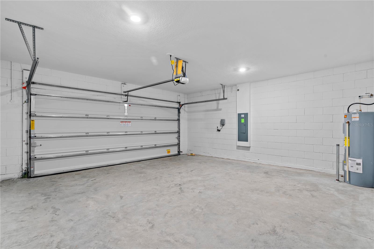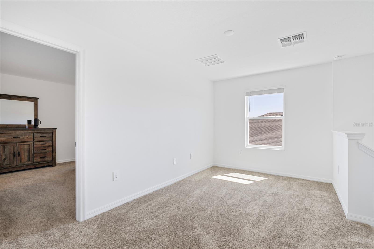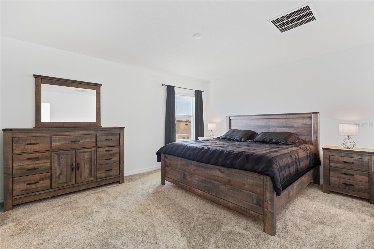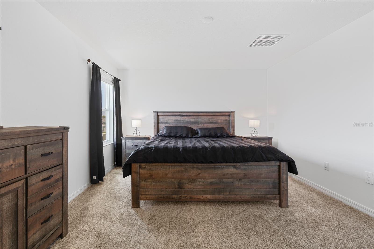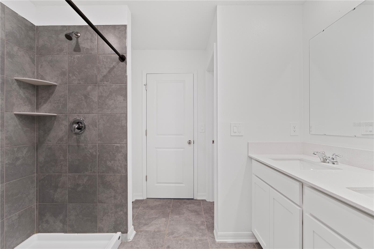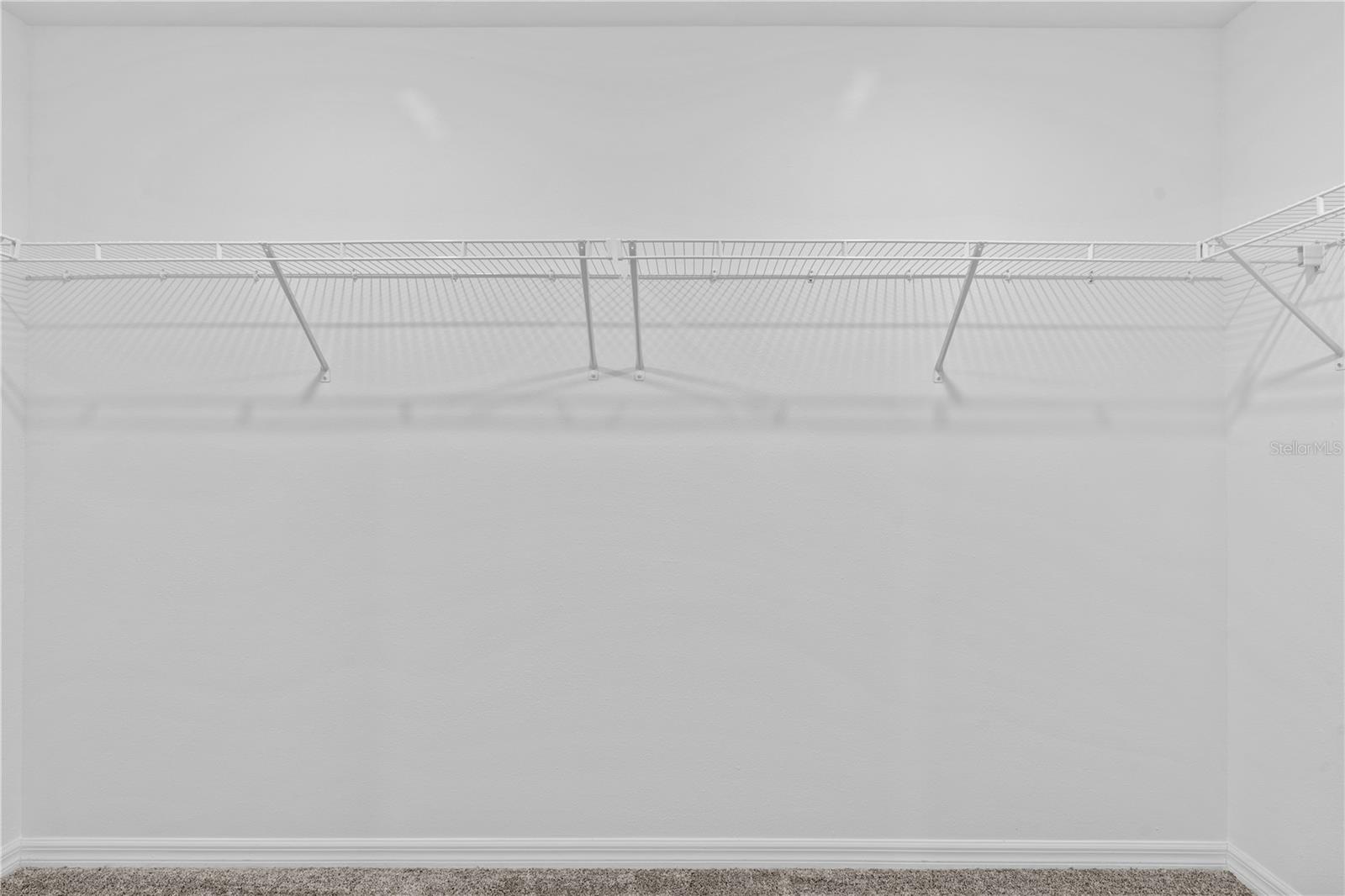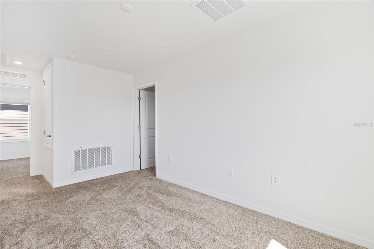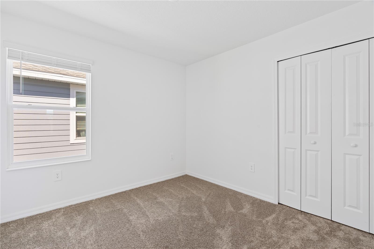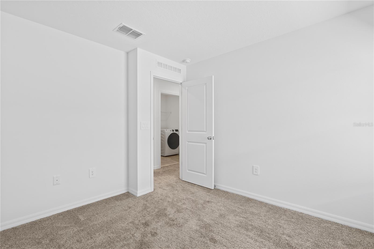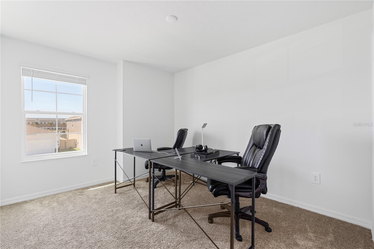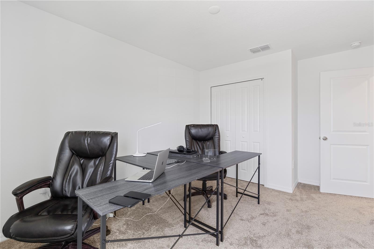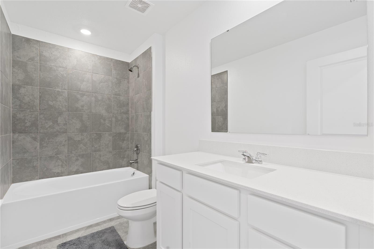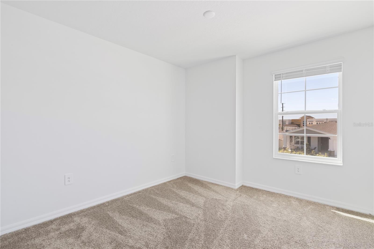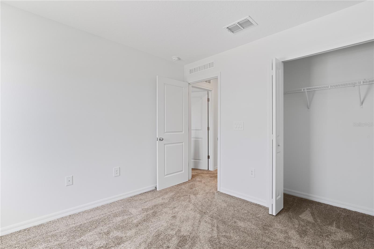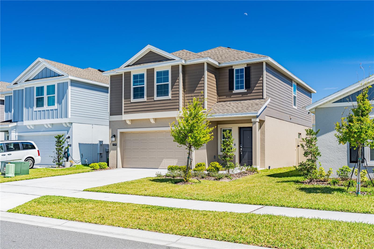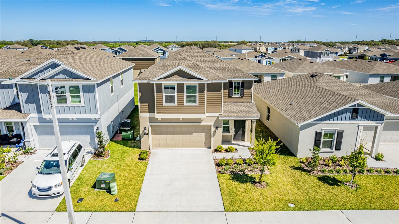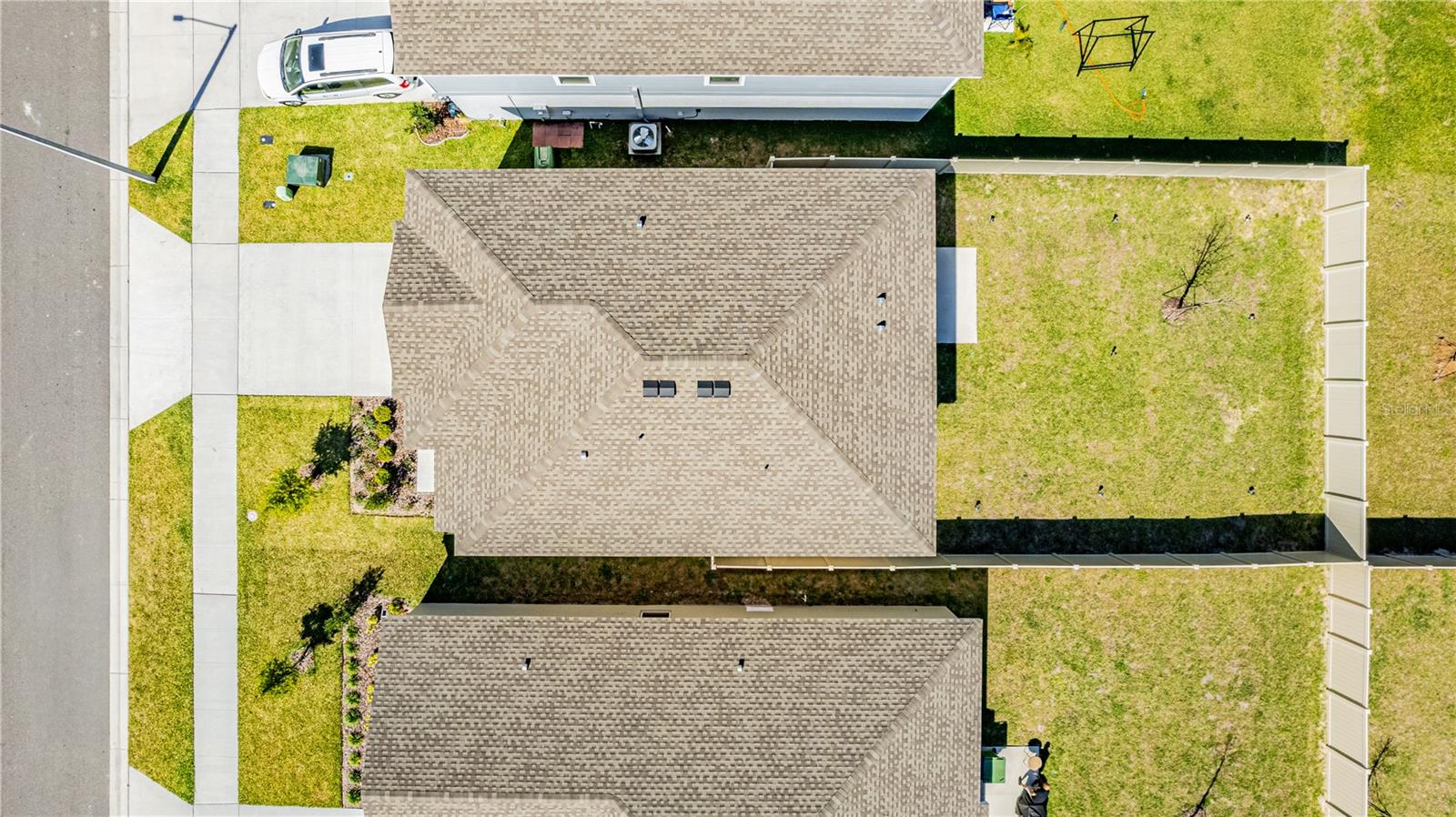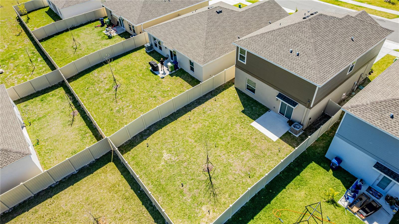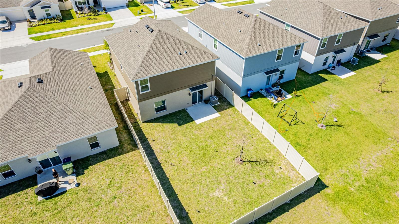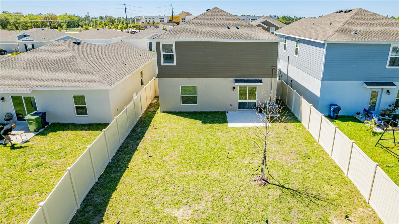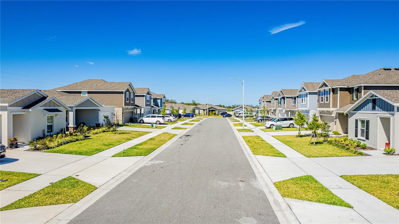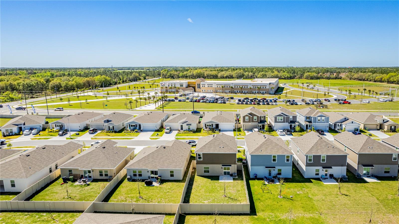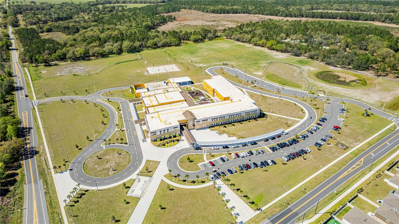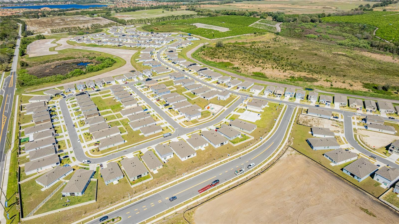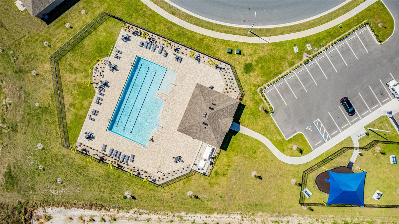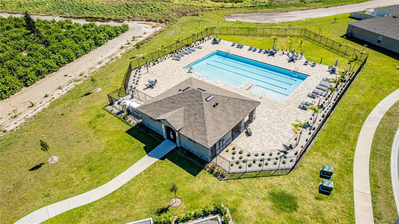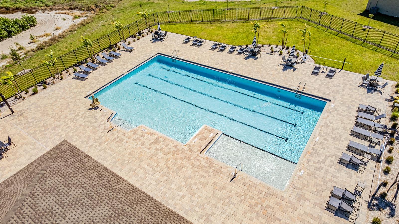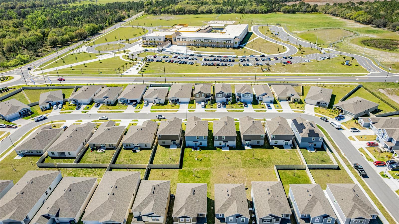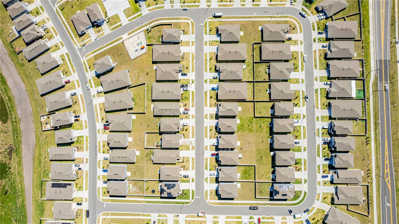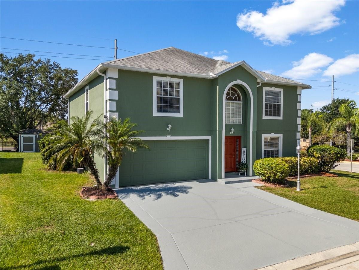1179 Tyler Loop, WINTER HAVEN, FL 33884
Property Photos
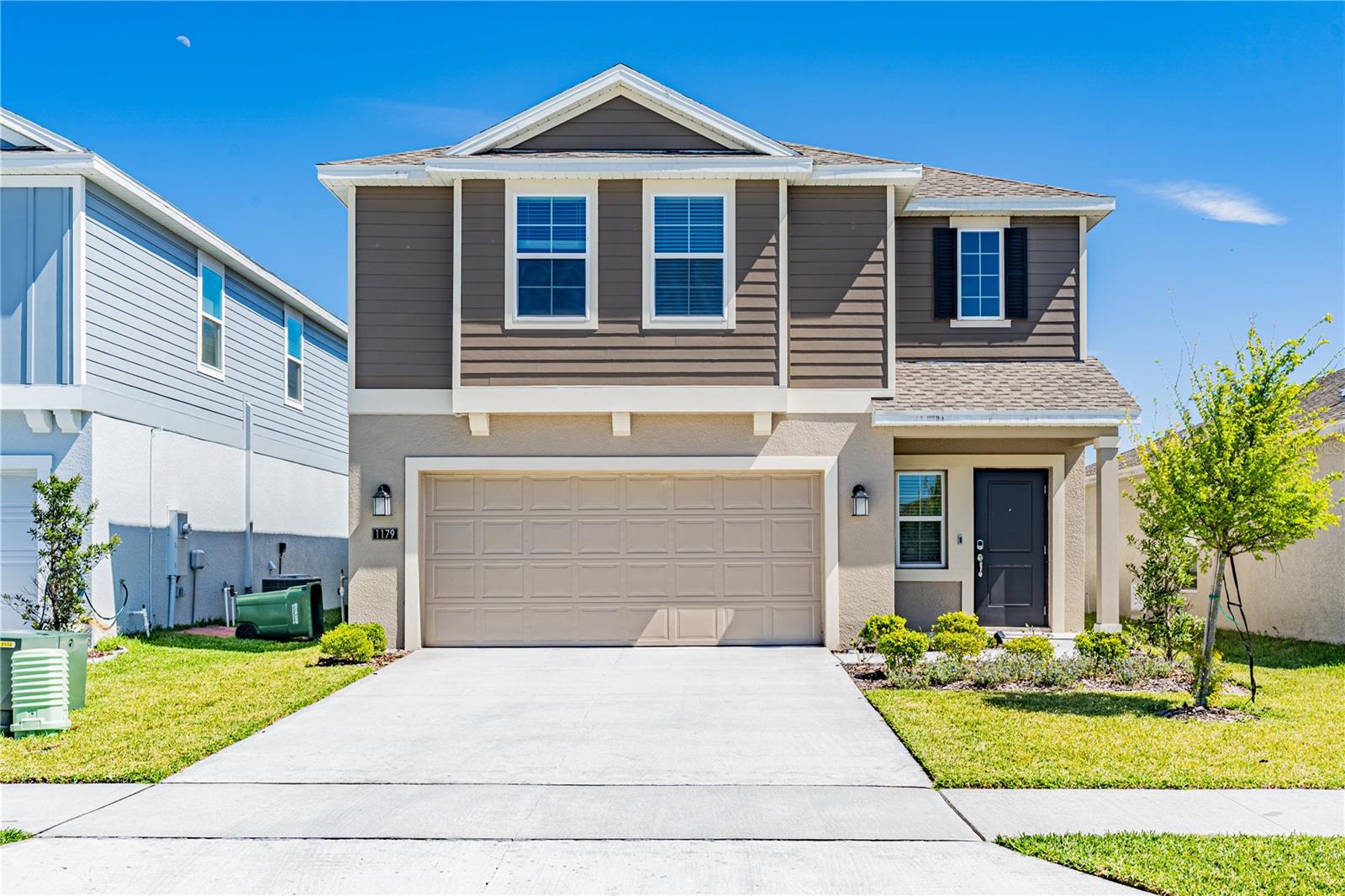
Would you like to sell your home before you purchase this one?
Priced at Only: $315,000
For more Information Call:
Address: 1179 Tyler Loop, WINTER HAVEN, FL 33884
Property Location and Similar Properties
- MLS#: O6294987 ( Residential )
- Street Address: 1179 Tyler Loop
- Viewed: 55
- Price: $315,000
- Price sqft: $138
- Waterfront: No
- Year Built: 2024
- Bldg sqft: 2279
- Bedrooms: 4
- Total Baths: 3
- Full Baths: 2
- 1/2 Baths: 1
- Garage / Parking Spaces: 2
- Days On Market: 57
- Additional Information
- Geolocation: 27.925 / -81.6678
- County: POLK
- City: WINTER HAVEN
- Zipcode: 33884
- Subdivision: Peace Creek Reserve 40s
- Elementary School: Wahneta Elem
- Middle School: Westwood
- High School: Lake Region
- Provided by: TALENT REALTY SOLUTIONS
- Contact: Maryelle Gama
- 407-910-2020

- DMCA Notice
-
DescriptionWelcome to this beautifully designed Atlanta Plan home, featuring four bedrooms, two and a half baths, and a spacious two car garage. This thoughtfully crafted residence boasts an open concept layout, seamlessly connecting the great room, dining area, and a stylish kitchen with a large island, perfect for entertaining. The kitchen is equipped with ample counter space, a generous pantry, and brand new appliances. Enjoy easy indoor outdoor living with sliding glass doors that lead to a covered lanai, ideal for relaxing or hosting guests. Upstairs, the owners suite offers a spa like bathroom with a large walk in shower, dual vanity, and a spacious walk in closet. Three additional bedrooms, a full bathroom, a versatile loft, and a convenient laundry room complete the second floor. This move in ready home is packed with high end finishes, including solid surface countertops, oversized tile flooring in wet areas, and all new appliances. Located in a prime area, you'll be just minutes from shopping, dining, and scenic bike paths. The property is partially furnished, and the owner is open to negotiating the sale of the furniture. Don't miss the opportunity to make this exceptional home yoursschedule a showing today!
Payment Calculator
- Principal & Interest -
- Property Tax $
- Home Insurance $
- HOA Fees $
- Monthly -
Features
Building and Construction
- Builder Model: Atlanta
- Builder Name: Lennar Homes
- Covered Spaces: 0.00
- Exterior Features: Irrigation System, Sliding Doors
- Flooring: Carpet, Ceramic Tile
- Living Area: 1879.00
- Roof: Shingle
Land Information
- Lot Features: Paved, Private
School Information
- High School: Lake Region High
- Middle School: Westwood Middle
- School Elementary: Wahneta Elem
Garage and Parking
- Garage Spaces: 2.00
- Open Parking Spaces: 0.00
- Parking Features: Driveway, Garage Door Opener
Eco-Communities
- Water Source: Public
Utilities
- Carport Spaces: 0.00
- Cooling: Central Air
- Heating: Central, Electric
- Pets Allowed: Yes
- Sewer: Public Sewer
- Utilities: Cable Available, Cable Connected, Electricity Available, Electricity Connected, Fiber Optics, Public, Street Lights, Underground Utilities
Amenities
- Association Amenities: Pickleball Court(s), Playground, Pool
Finance and Tax Information
- Home Owners Association Fee: 78.00
- Insurance Expense: 0.00
- Net Operating Income: 0.00
- Other Expense: 0.00
- Tax Year: 2024
Other Features
- Appliances: Dishwasher, Disposal, Dryer, Microwave, Range, Refrigerator, Washer
- Association Name: Castle Group/Sarah Guzman
- Country: US
- Interior Features: In Wall Pest System, Kitchen/Family Room Combo, Open Floorplan, Primary Bedroom Main Floor, Solid Surface Counters, Solid Wood Cabinets, Thermostat, Walk-In Closet(s)
- Legal Description: PEACE CREEK RESERVE PB 197 PGS 5-15 LOT 194
- Levels: Two
- Area Major: 33884 - Winter Haven / Cypress Gardens
- Occupant Type: Owner
- Parcel Number: 26-29-36-692300-001940
- Views: 55
Similar Properties
Nearby Subdivisions
Anderson Estates 6
Ashton Covey
Audubon Place
Bretton Ridge
Bridgewater Sub
Cedar Cove Ph 01
Crescent Pointe
Crescent View
Cypress Landing Ph 01
Cypress Landing Ph 02
Cypress Landing Ph 03
Cypress Landing Phse Two
Cypress Point
Cypresswood
Cypresswood Enclave Ph 02
Cypresswood Golf Villas
Cypresswood Golf Villas Un 3 B
Cypresswood Mdws
Cypresswood Meadows
Cypresswood Patio Homes
Eloise Cove
Eloise Oaks
Eloise Pointe Estates
Eloise Woods
Eloise Woods East Lake Mariam
Eloise Woods Lake Mariam
Eloise Woods Lake Mariam Un
Eloise Woods Lake Mariam Unit
Eloise Woods Lake Roy
Eloise Woods Lake Roy Un
Eloise Woods Resub
Emily Estates
Estateslk Florence
Fla Highlands Co Sub
Florida Highland Co
Fox Ridge Phase One
Gaines Cove
Garden Grove South Add
Garden Grove South Second Add
Harbour Estates
Harmony At Lake Eloise
Harmony On Lake Eloise
Harmonylk Eloise Ph 1
Hart Lake Cove
Hart Lake Cove Ph 01
Hart Lake Cove Ph 02
Hart Lake Hills Ph 01
Heather Glen Ph 02
Heron Cay
Lake Ashton West Atlee Add
Lake Ashton West Ph 01
Lake Ashton West Ph 2 South
Lake Ashton West Ph Ii North
Lake Ashton West Ph Ii South
Lake Bess Country Club
Lake Daisy Estates
Lake Daisy Estates Phase 2
Lake Dexter Moorings
Lake Dexter Woods 01
Lake Dexter Woods Ph 02
Lake Fox Shores
Lake Link Estates
Lake Mariam Hills Rep
Lake Winterset Acres
Lakewood
Lakewood Add
Little Lake Estates
Millers Landing
Montego Place
Morningside
Morningside Ph 02
Not Applicable
Not On List
Orchid Spgs Patio Homes
Orchid Springs Florida Highlan
Orchid Springs Patio Homes
Orleans
Osprey Pointe
Overlook Estates
Overlook Rdg
Peace Creek Reserve 40's
Peace Creek Reserve 40s
Peace Creek Reserve 50's
Peace Creek Reserve 50s
Peace Crk Reserve
Peach Crossings
Planters Walk Ph 03
Reflections East Phase One
Richmond Square Sub
Ruby Lake Ph 05
Ruby Lake Ph 4
Ruby Lake Ph 5
Savanna Pointe
Seasons At Annabelle Estates
South Roy Shores
Summit East Ph 02
Tennis Villascypresswood Bldg
Terranova Ph 01
Terranova Ph 02
Terranova Ph V
Traditions
Traditions Ph 01
Traditions Ph 02
Traditions Ph 2a
Traditions Ph Ii
Traditions Villas
Valhalla
Vienna Square Ph 2b
Villa Mar
Villa Mar Phase 3
Villa Mar Phase 3
Villamar
Villamar Ph 1
Villamar Ph 2
Villamar Ph 2a
Villamar Ph 3
Villamar Ph 4
Villamar Ph 5
Villamar Phase 2
Villamar Phase 3
Villamar Phase 5
Villamar Phase I
Whispering Trails Ph 02
Whispering Trls Ph I
Winter Haven West
Winterset Gardens
Woodpointe Ph 1
Woodpointe Phase Three
Wyndham At Lake Winterset
Wyndsor At Lake Winterset

- Frank Filippelli, Broker,CDPE,CRS,REALTOR ®
- Southern Realty Ent. Inc.
- Mobile: 407.448.1042
- frank4074481042@gmail.com



