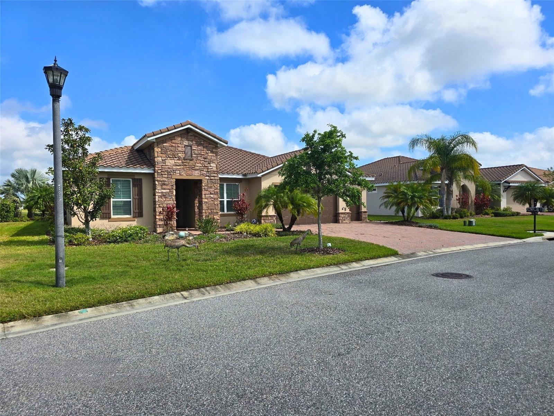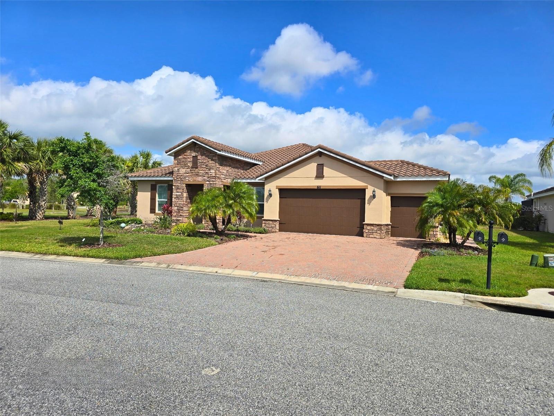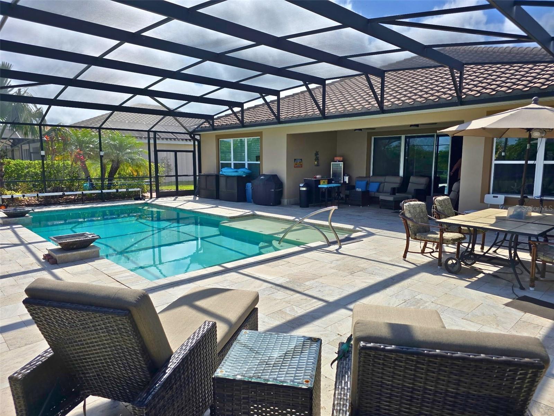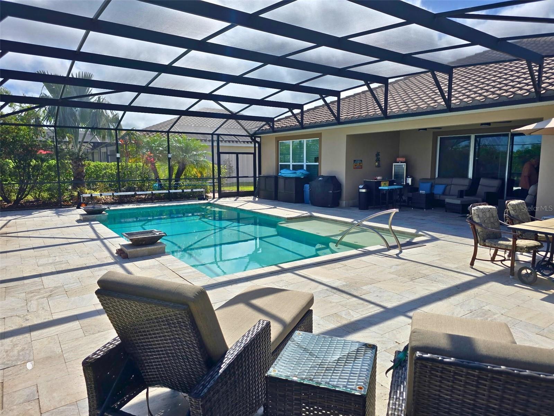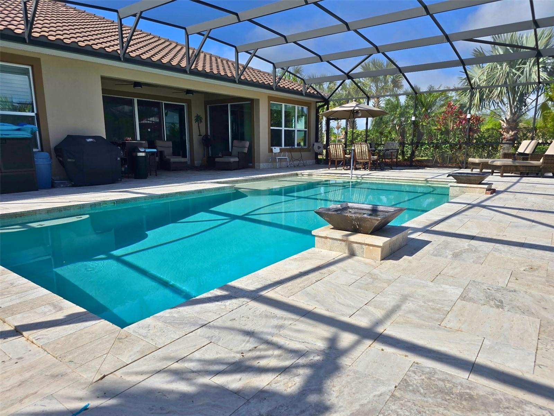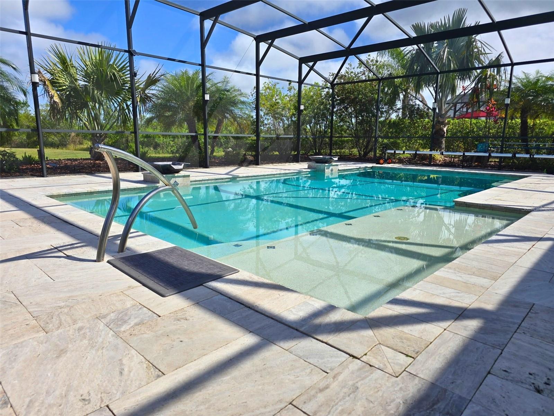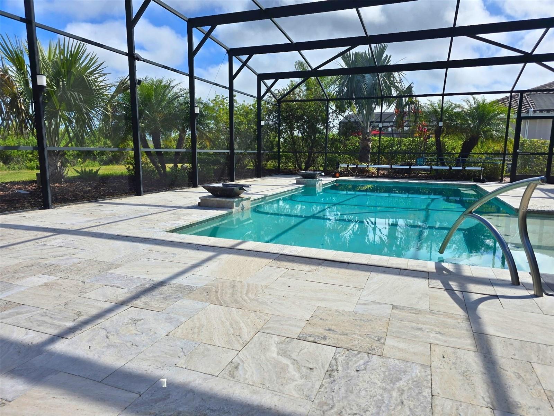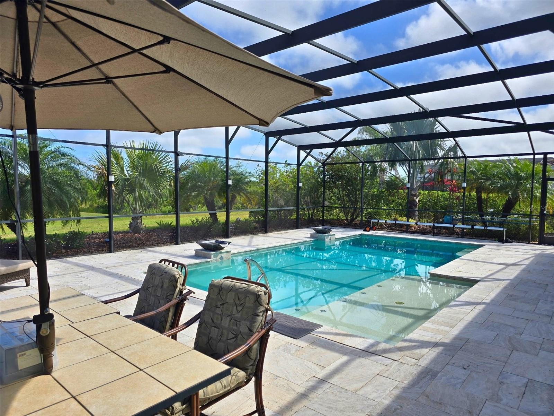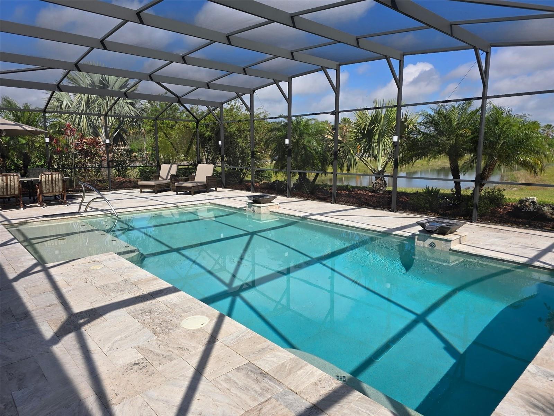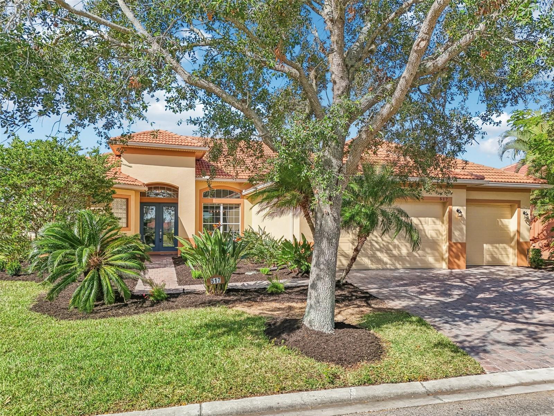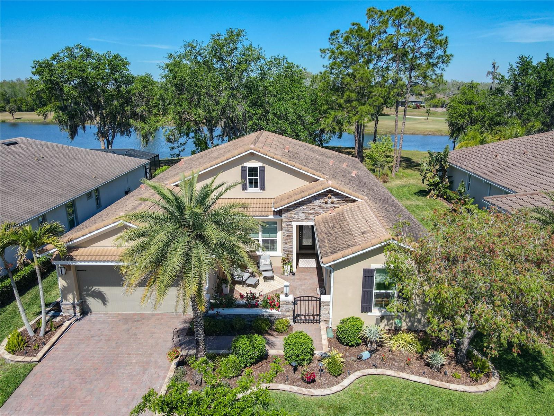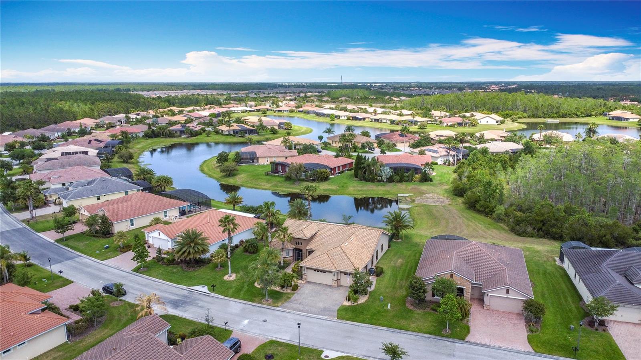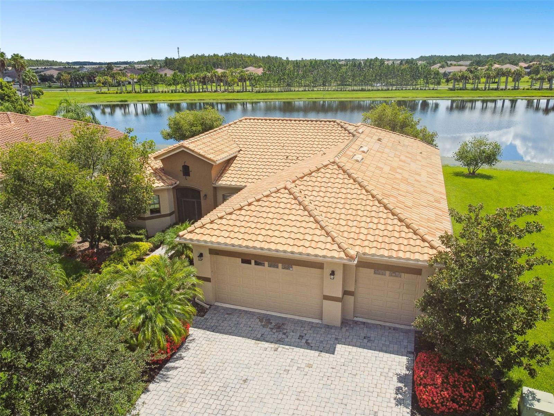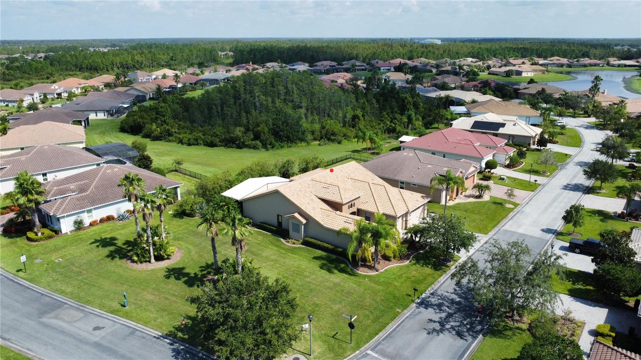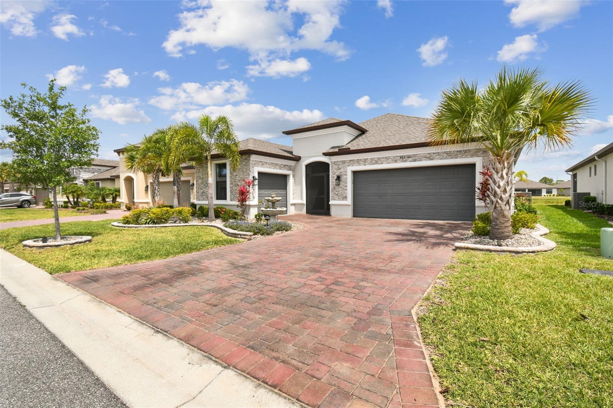611 San Raphael Street, KISSIMMEE, FL 34759
Property Photos
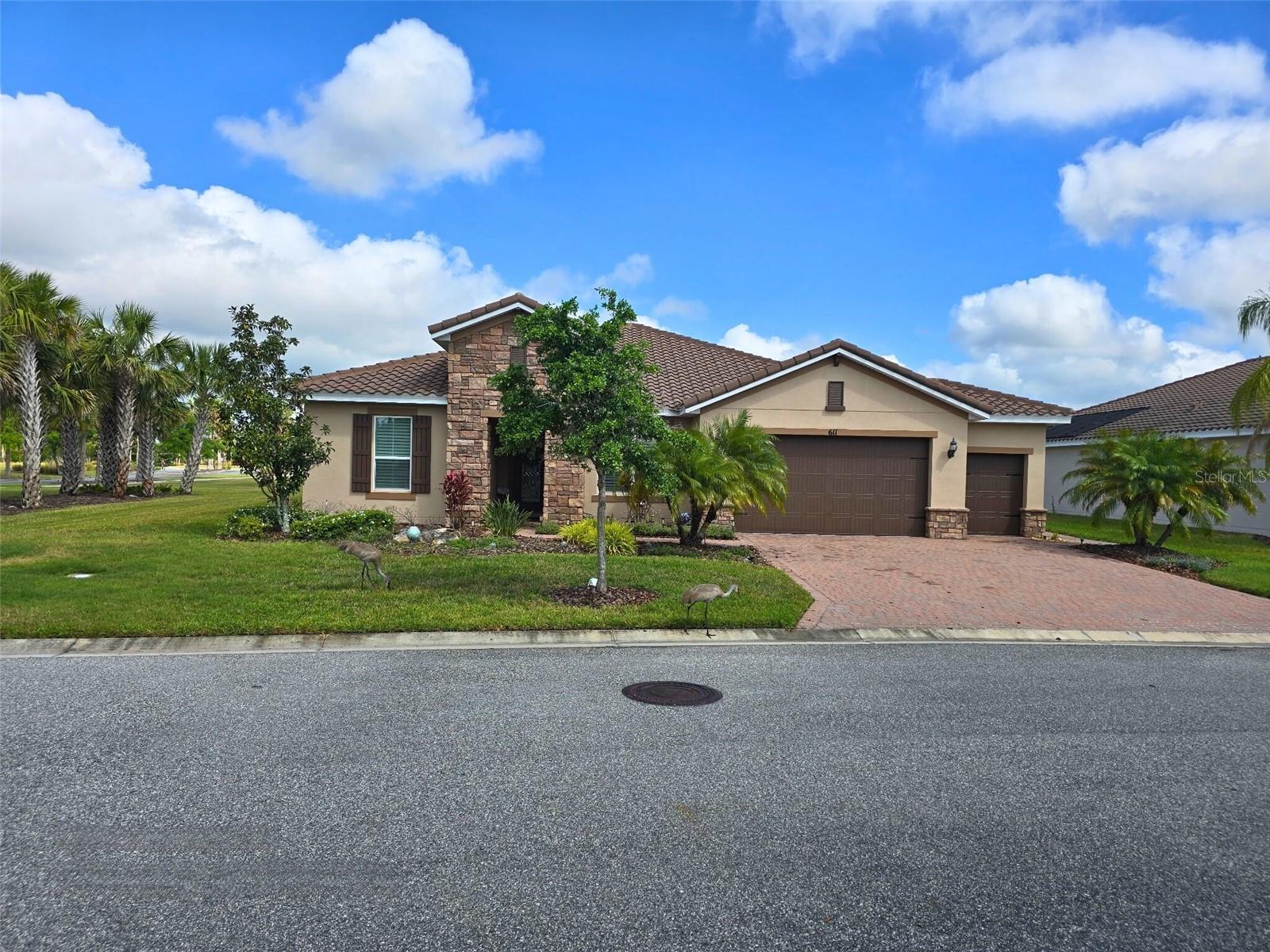
Would you like to sell your home before you purchase this one?
Priced at Only: $625,000
For more Information Call:
Address: 611 San Raphael Street, KISSIMMEE, FL 34759
Property Location and Similar Properties
Adult Community
- MLS#: O6295094 ( Residential )
- Street Address: 611 San Raphael Street
- Viewed:
- Price: $625,000
- Price sqft: $190
- Waterfront: No
- Year Built: 2017
- Bldg sqft: 3294
- Bedrooms: 3
- Total Baths: 3
- Full Baths: 3
- Garage / Parking Spaces: 3
- Days On Market: 20
- Additional Information
- Geolocation: 28.1356 / -81.4967
- County: POLK
- City: KISSIMMEE
- Zipcode: 34759
- Subdivision: Solivita Ph 51
- Provided by: EXP REALTY LLC
- Contact: Carlos German
- 888-883-8509

- DMCA Notice
-
DescriptionStep into this smart home that feels like a dreamwhere elegance and nature intertwine in perfect harmony. The exterior captivates with undeniable curb appeal, adorned with exquisite stone finishes, meandering expanded sidewalks, and lush landscaping featuring exotic treasures like majestic bismarck palms. Sunlight dances through the glass paneled entry door, warmly welcoming you inside. Once within, be enchanted by the artistry of custom carpentry, intricate ceiling inlays, and graceful crown molding. Luxurious tile flooring stretches throughout (excluding the serene master retreat). Walls of glass in the breakfast nook and great room dissolve the boundaries between indoors and out, inviting golden morning light and soft evening breezes to flow through. The front study/den, enclosed by stately double doors, offers a quiet sanctuary. Two beautifully designed guest rooms each boast their own elegantly appointed full baths. The master suite is a true oasis, with custom designed closets, a spacious tiled shower, dual quartz topped sinks, and a private water closet with a luxury toilet. Thoughtful details continue in the laundry room, complete with built in cabinetry and a deep sink. The garagean organizers dreamfeatures an epoxy finish, ample storage shelving, and space for two cars plus a golf cart. Designed with modern living in mind, this newer home offers outstanding energy efficient & smart home features. But the true magic unfolds outdoors. Step into an enchanting haven where vibrant landscaping embraces you in beauty. Gaze out over tranquil water and serene conservation views from your private outdoor retreat. A covered and screened lanai, expansive travertine decking, and a custom luxury heated saltwater pool invite you to bask in the florida sun or revel in moonlit swims. Nestled within an award winning 55+ community, this home offers a lifestyle beyond compare14 sparkling community pools, two championship golf courses, world class amenity centers, concierge services, scenic walking paths, and over 200 social clubs, all set amidst 4,300 acres of breathtaking natural splendor. This is more than a homeits a dream brought to life. Full mesh eero wifi system, ring doorbell cam, solar pool ring cam, ring chime (hear doorbell from pool), honeywell thermostat, eufy electronic door lock, b hyve smart water hose tap timer (automatically add water to pool), electric myq garage doors openers that can be operated from the cellphone, automatic dolphin pool cleaner and pool door sensor. All accessible via smart phone, tablet, alexa etc.
Payment Calculator
- Principal & Interest -
- Property Tax $
- Home Insurance $
- HOA Fees $
- Monthly -
Features
Building and Construction
- Covered Spaces: 0.00
- Exterior Features: Lighting, Sliding Doors, Sprinkler Metered
- Flooring: Carpet, Tile, Travertine
- Living Area: 2430.00
- Roof: Tile
Garage and Parking
- Garage Spaces: 3.00
- Open Parking Spaces: 0.00
Eco-Communities
- Pool Features: In Ground, Lighting
- Water Source: Public
Utilities
- Carport Spaces: 0.00
- Cooling: Central Air
- Heating: Central, Heat Pump
- Pets Allowed: Size Limit
- Sewer: Public Sewer
- Utilities: Cable Connected, Electricity Connected, Fire Hydrant, Public, Sewer Connected, Sprinkler Meter, Sprinkler Recycled, Underground Utilities, Water Connected
Amenities
- Association Amenities: Basketball Court, Cable TV, Elevator(s), Fence Restrictions, Fitness Center, Gated, Golf Course, Lobby Key Required, Maintenance, Other
Finance and Tax Information
- Home Owners Association Fee: 298.74
- Insurance Expense: 0.00
- Net Operating Income: 0.00
- Other Expense: 0.00
- Tax Year: 2024
Other Features
- Appliances: Dishwasher, Disposal, Microwave, Range, Refrigerator
- Association Name: Evergreen Lifestyles Management- Rudy Bautista
- Association Phone: 877-221-6919
- Country: US
- Interior Features: Ceiling Fans(s), High Ceilings, Kitchen/Family Room Combo, Open Floorplan, Primary Bedroom Main Floor, Solid Surface Counters, Thermostat, Walk-In Closet(s)
- Legal Description: SOLIVITA PHASE 5I PB 158 PG 1-4 LOT 601
- Levels: One
- Area Major: 34759 - Kissimmee / Poinciana
- Occupant Type: Vacant
- Parcel Number: 28-27-15-933576-006010
Similar Properties
Nearby Subdivisions
Lake Deer Estates
Lake Marion Golf Resort
Lake Marion Golf Resort Ph 02
Not Applicable
Not On The List
Poinciana Village
Poinciana Village 5
Poinciana Vlg 5 Nbhd 1
Solivita
Solivita Phase Iib
Solivita Ph 01
Solivita Ph 01e
Solivita Ph 02a
Solivita Ph 02c
Solivita Ph 02d
Solivita Ph 03a
Solivita Ph 03b
Solivita Ph 04a
Solivita Ph 04b
Solivita Ph 04c Sec 01
Solivita Ph 04c Sec 02
Solivita Ph 06b
Solivita Ph 07a
Solivita Ph 07b1
Solivita Ph 07b2
Solivita Ph 07c
Solivita Ph 07d
Solivita Ph 1f Un 1
Solivita Ph 1f Un 2
Solivita Ph 1hun 2
Solivita Ph 51
Solivita Ph 5a
Solivita Ph 5b
Solivita Ph 5b A
Solivita Ph 5b A Rep
Solivita Ph 5c
Solivita Ph 5es
Solivita Ph 5es Amd
Solivita Ph 5f
Solivita Ph 5f Un 1
Solivita Ph 5h Un 1
Solivita Ph 7b2
Solivita Ph 7d
Solivita Ph 7e
Solivita Ph 7e Un 1
Solivita Ph 7e Un 2
Solivita Ph 7f
Solivita Ph 7g
Solivita Ph 7g Un 1
Solivita Ph 7g Un 2
Solivita Ph 7gun 1
Solivita Ph I
Solivita Ph Iib
Solivita Ph Vib
Solivitaph 5hun 1
Solivitaphase 5e S
Tuscany Preserve
Tuscany Preserve Ph 03
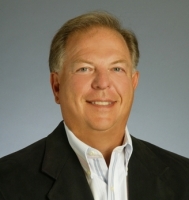
- Frank Filippelli, Broker,CDPE,CRS,REALTOR ®
- Southern Realty Ent. Inc.
- Mobile: 407.448.1042
- frank4074481042@gmail.com



