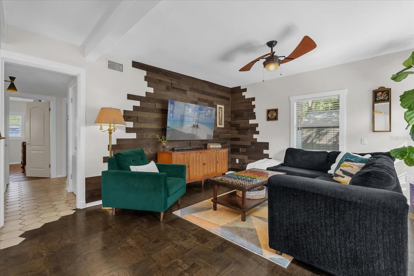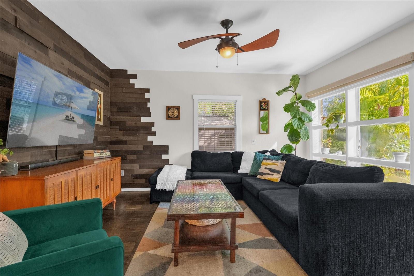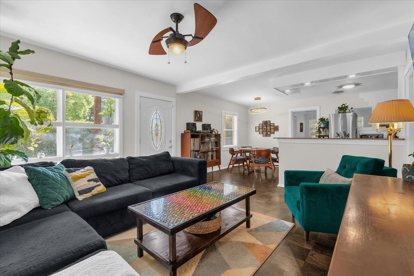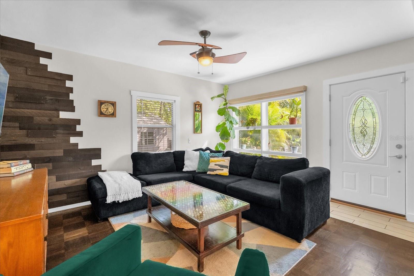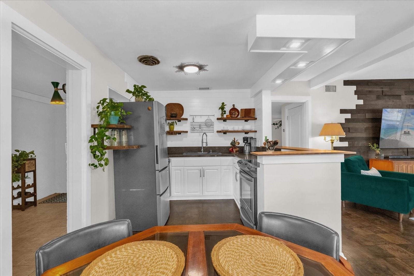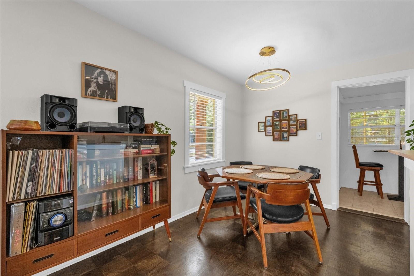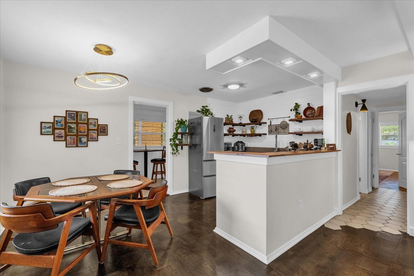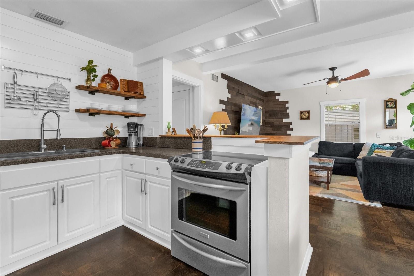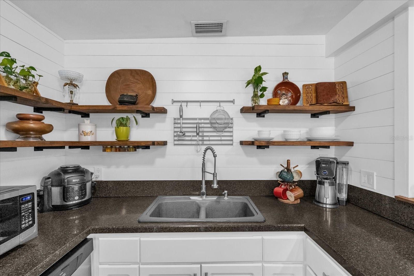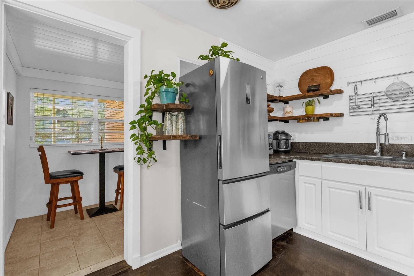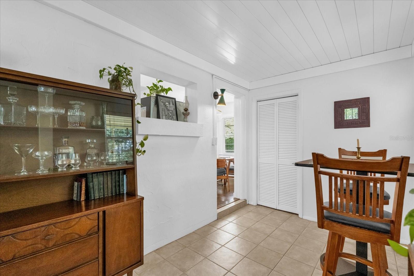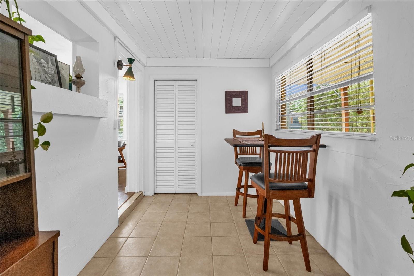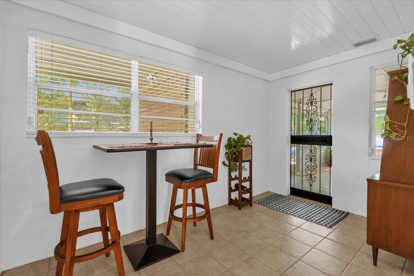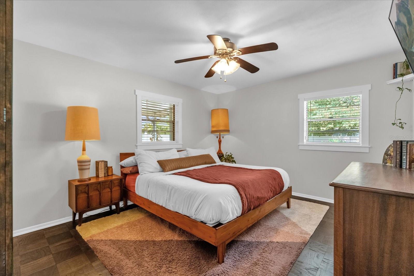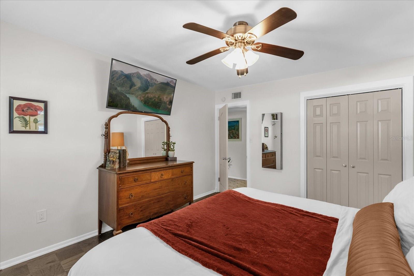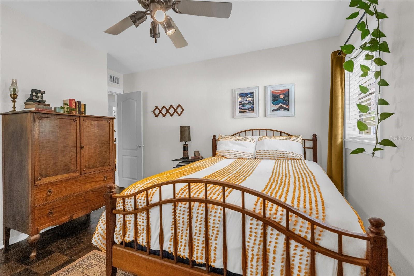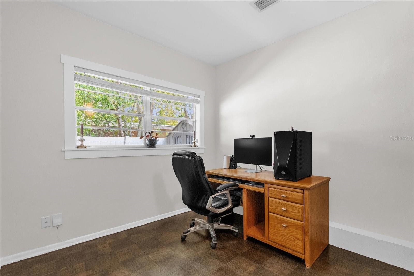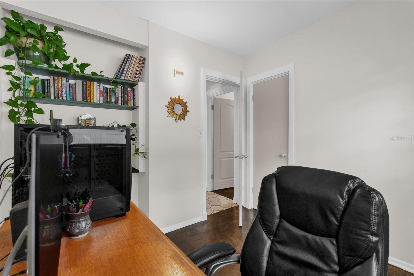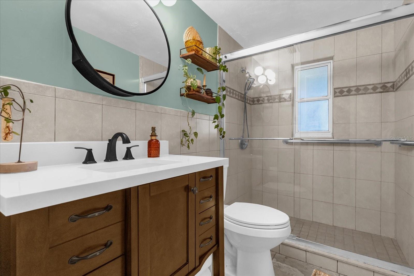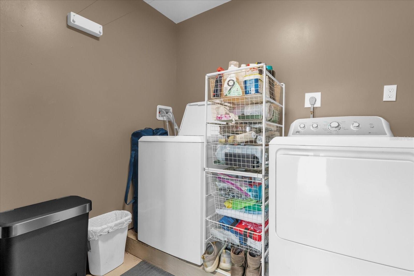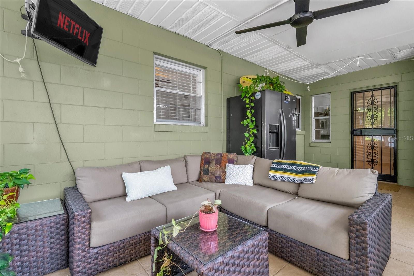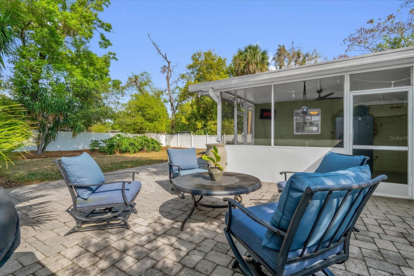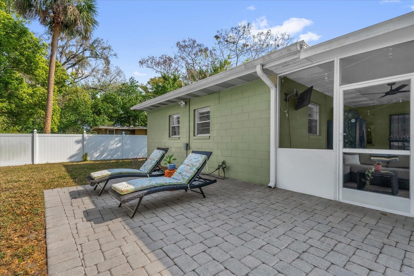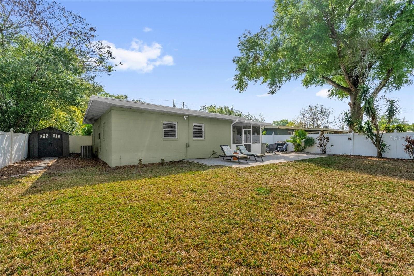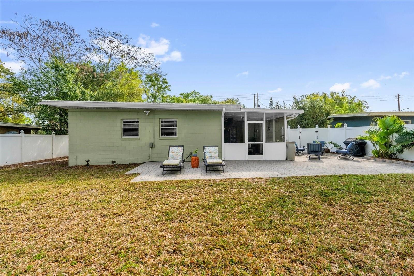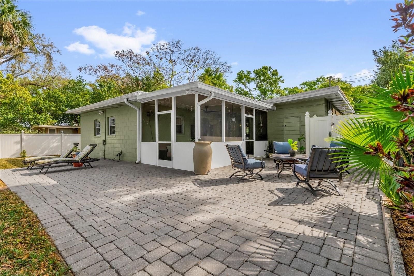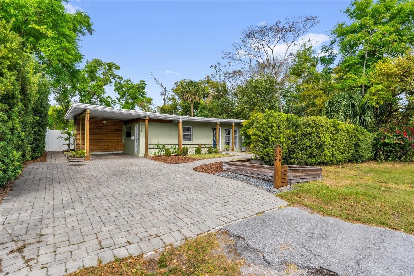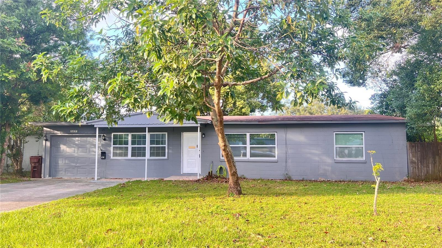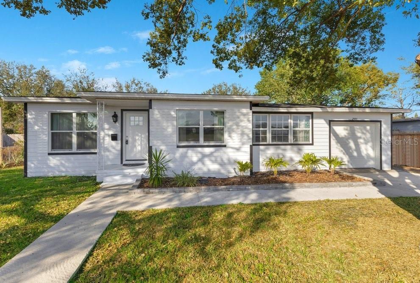526 Crystal Lake Drive, ORLANDO, FL 32803
Property Photos
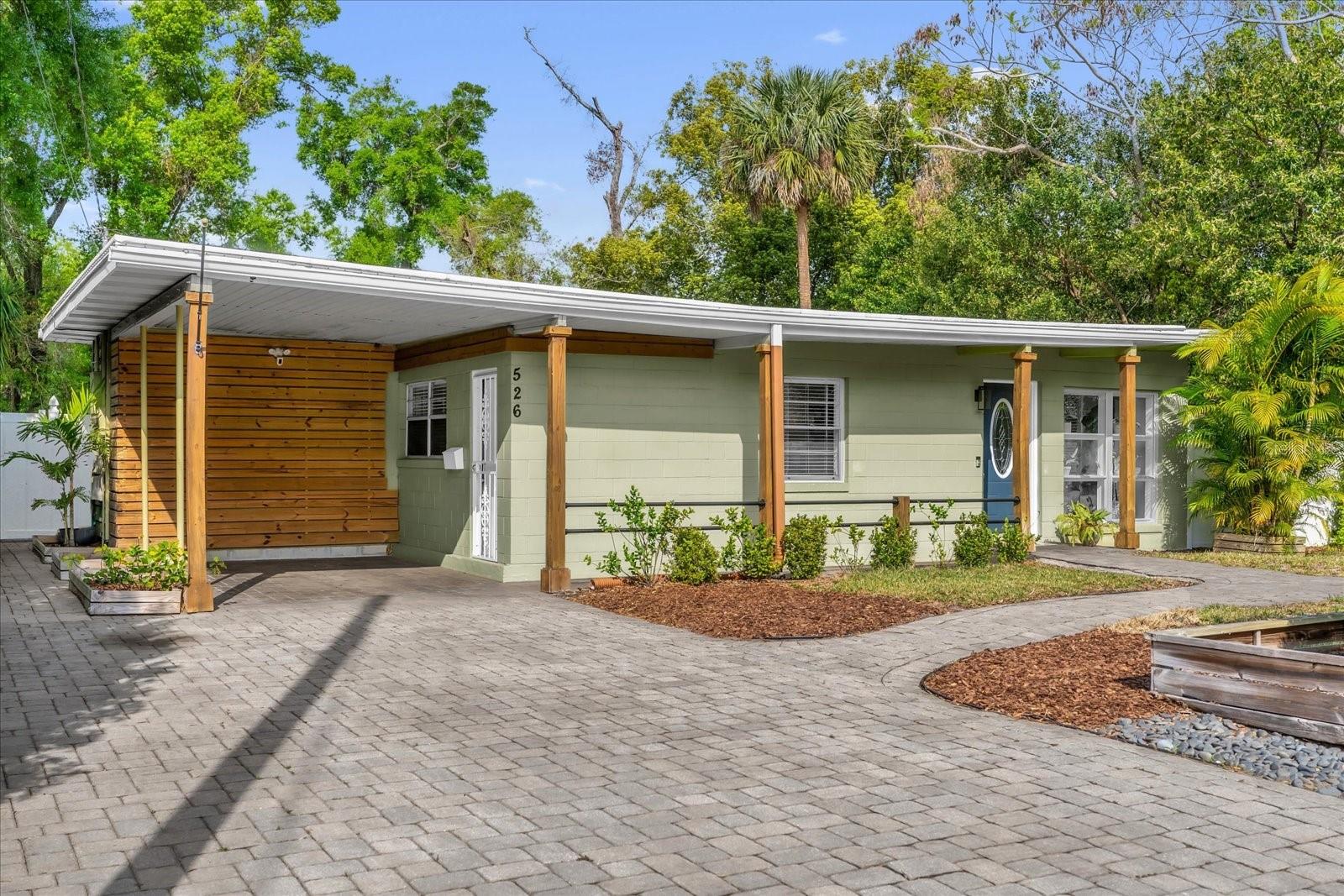
Would you like to sell your home before you purchase this one?
Priced at Only: $375,000
For more Information Call:
Address: 526 Crystal Lake Drive, ORLANDO, FL 32803
Property Location and Similar Properties
- MLS#: O6295350 ( Residential )
- Street Address: 526 Crystal Lake Drive
- Viewed: 5
- Price: $375,000
- Price sqft: $244
- Waterfront: No
- Year Built: 1955
- Bldg sqft: 1538
- Bedrooms: 3
- Total Baths: 1
- Full Baths: 1
- Garage / Parking Spaces: 1
- Days On Market: 20
- Additional Information
- Geolocation: 28.5362 / -81.3438
- County: ORANGE
- City: ORLANDO
- Zipcode: 32803
- Subdivision: Crystal Lake Terrace
- Elementary School: Kaley Elem
- Middle School: Howard Middle
- High School: Boone High
- Provided by: KELLER WILLIAMS REALTY AT THE PARKS
- Contact: Thomas Nickley, Jr
- 407-629-4420

- DMCA Notice
-
Description**This property qualifies for a closing cost credit up to $5,600 through the Sellers preferred lender.**Discover this charming home where stylish details meet functional living. The inviting exterior boasts wood beams on the front porch and a striking accent wood wall on the carport. Inside, youll find 3 bedrooms and 1 bathroom with an open concept layout. The living room, located to the right, features large windows that fill the space with natural light, complemented by an elegant accent wood wall. Parquet flooring flows seamlessly into tile, creating a unique design element. To the left, the dining room offers a perfect view of the kitchen, which showcases stainless steel appliances, lower cabinetry, and modern floating shelves for added charm and storage. On the left side of the home, a versatile flex space provides additional functionality, with direct access to the backyard. Down the hallway youll find the bathroom that is beautifully designed with a stylish vanity and a glass front shower. Step outside to enjoy the screened in patio, which extends to a paved patio overlooking a lush green space all within the privacy of a fully fenced backyard. Situated in a desirable neighborhood, the home is a short bike ride, walk or drive to the scenic Lake Como and Lake Underhill. Residents can also enjoy easy access to a variety of restaurants and entertainment options, with downtown Orlando less than two miles away and is zoned for top rated schools! Schedule your private showing today!
Payment Calculator
- Principal & Interest -
- Property Tax $
- Home Insurance $
- HOA Fees $
- Monthly -
Features
Building and Construction
- Covered Spaces: 0.00
- Exterior Features: Balcony, Hurricane Shutters, Lighting
- Fencing: Fenced
- Flooring: Ceramic Tile, Parquet
- Living Area: 1134.00
- Other Structures: Shed(s)
- Roof: Membrane
Land Information
- Lot Features: City Limits, Level, Sidewalk, Paved
School Information
- High School: Boone High
- Middle School: Howard Middle
- School Elementary: Kaley Elem
Garage and Parking
- Garage Spaces: 0.00
- Open Parking Spaces: 0.00
- Parking Features: Covered, Open
Eco-Communities
- Water Source: Public
Utilities
- Carport Spaces: 1.00
- Cooling: Central Air
- Heating: Central, Electric
- Sewer: Public Sewer
- Utilities: Cable Connected, Electricity Connected, Street Lights
Amenities
- Association Amenities: Vehicle Restrictions
Finance and Tax Information
- Home Owners Association Fee: 0.00
- Insurance Expense: 0.00
- Net Operating Income: 0.00
- Other Expense: 0.00
- Tax Year: 2024
Other Features
- Appliances: Dishwasher, Range, Refrigerator
- Country: US
- Interior Features: Ceiling Fans(s), Eat-in Kitchen
- Legal Description: CRYSTAL LAKE TERRACE S/70 LOT 25 BLK D
- Levels: One
- Area Major: 32803 - Orlando/Colonial Town
- Occupant Type: Vacant
- Parcel Number: 31-22-30-1856-04-250
- Style: Bungalow
- Zoning Code: R-1A/AN
Similar Properties
Nearby Subdivisions
A A Moreys Sub
Alleman Sub
Altaloma Add
Altaloma Heights
Amelia Grove
Audubon Park
Audubon Park Bobolink
Bailey Heights
Baldwin Cove
Batey Charles C Resub
Beeman Park
Beverly Shores
Brookhaven
Brookshire
Chase Rep
Colonial Acres
Colonial Gardens Rep
Colonial Grove Estates
Colonial Park
Colonialtown North
Cottage Way
Crystal Lake Terr
Crystal Lake Terrace
E E Hardys Sub
Eola Park Heights
F E Taylors Sub
Ferguson John Maxwell Sub
Fern Court Sub
Frst Manor
Ghio Terrace Sec 01
Golden Hgts
Grove Lane Sub
Hardings Revision
Heather Hills Sub
Highland Grove 2nd Add
Highpoint
Jamajo
Kanter Sub
Lake Arnold Reserve
Lake Barton Shores
Lake Oaks
Lake Sue Park
Lakeshore Sub
Leland Heights
Merritt Park
N L Mills Add
North Park
Orlando Highlands
Orwin Manor
Overstreet Oak Hill Sub
Park Lake
Park Lake Sub
Phillips Rep 01 Lakewood
Pinecrest Add
Ponce De Leon
Primrose Park
Primrose Terrace
Renlee Terrace
Robinson Norman Amd
Rolando Estates
Rosarden Rep
Seminole Park
Tinker Heights
Vdara Ph 2
Ways Add

- Frank Filippelli, Broker,CDPE,CRS,REALTOR ®
- Southern Realty Ent. Inc.
- Mobile: 407.448.1042
- frank4074481042@gmail.com



