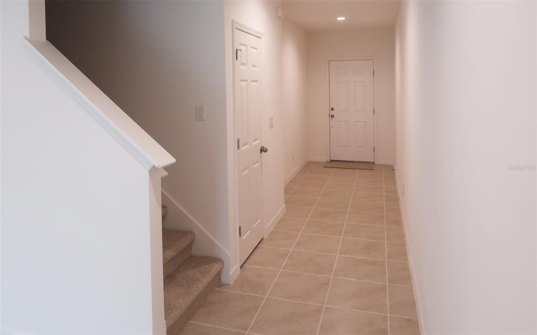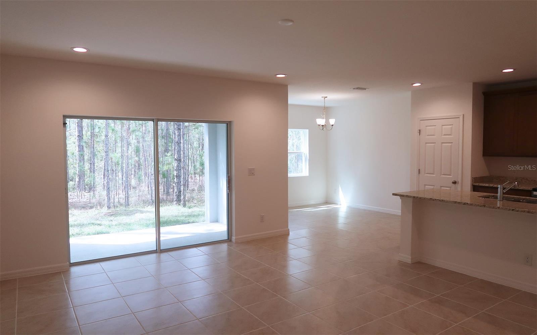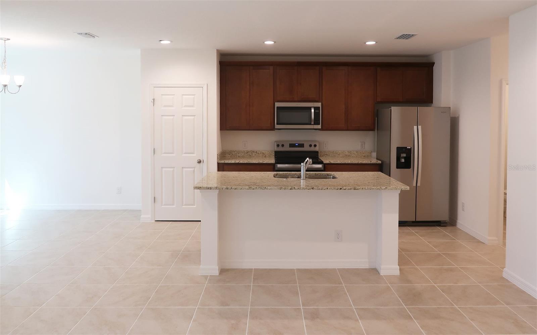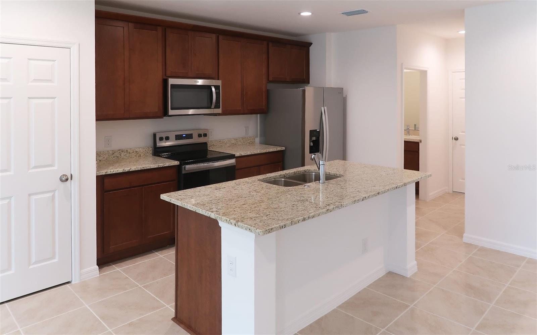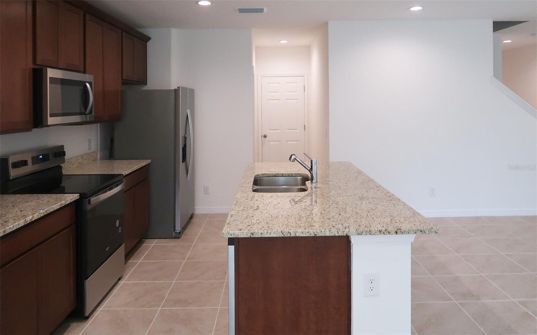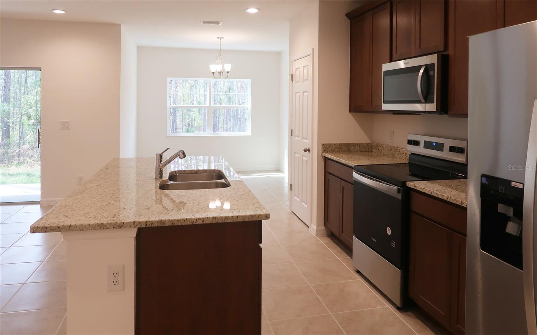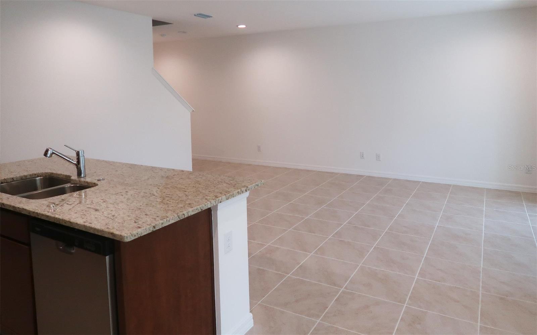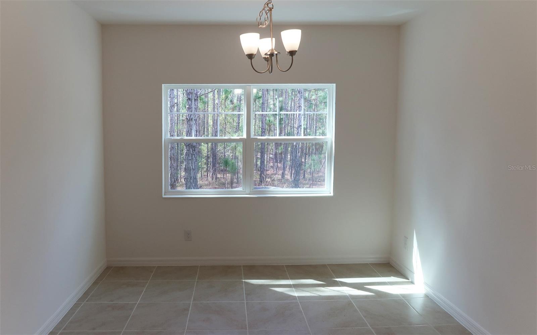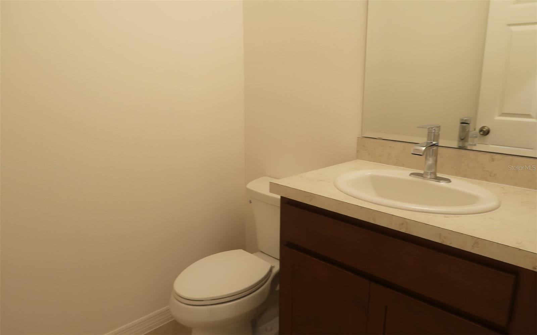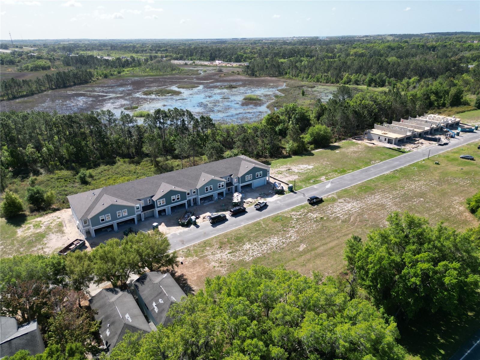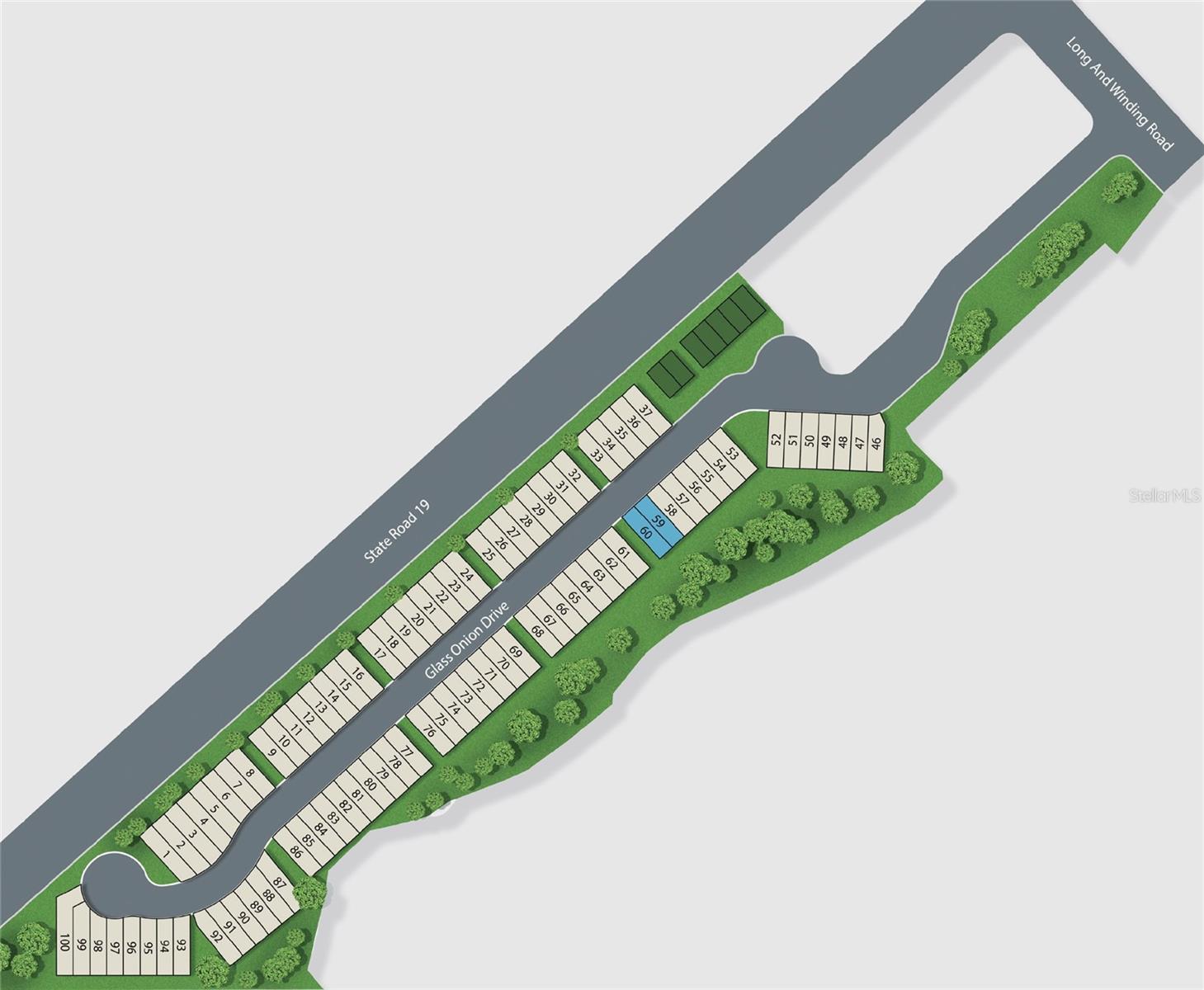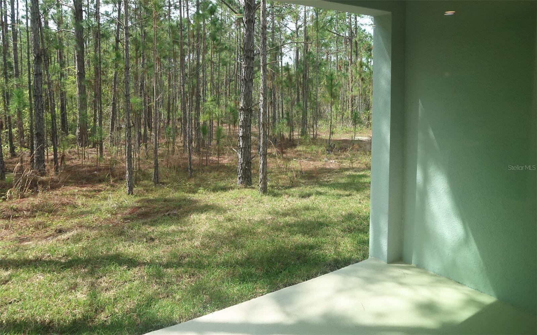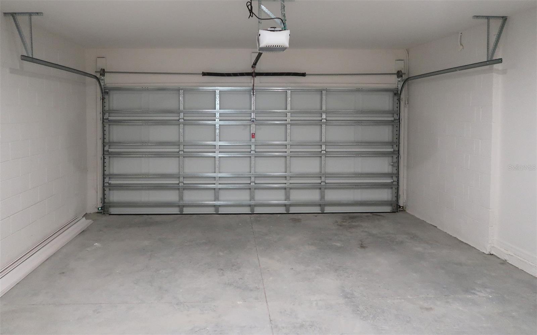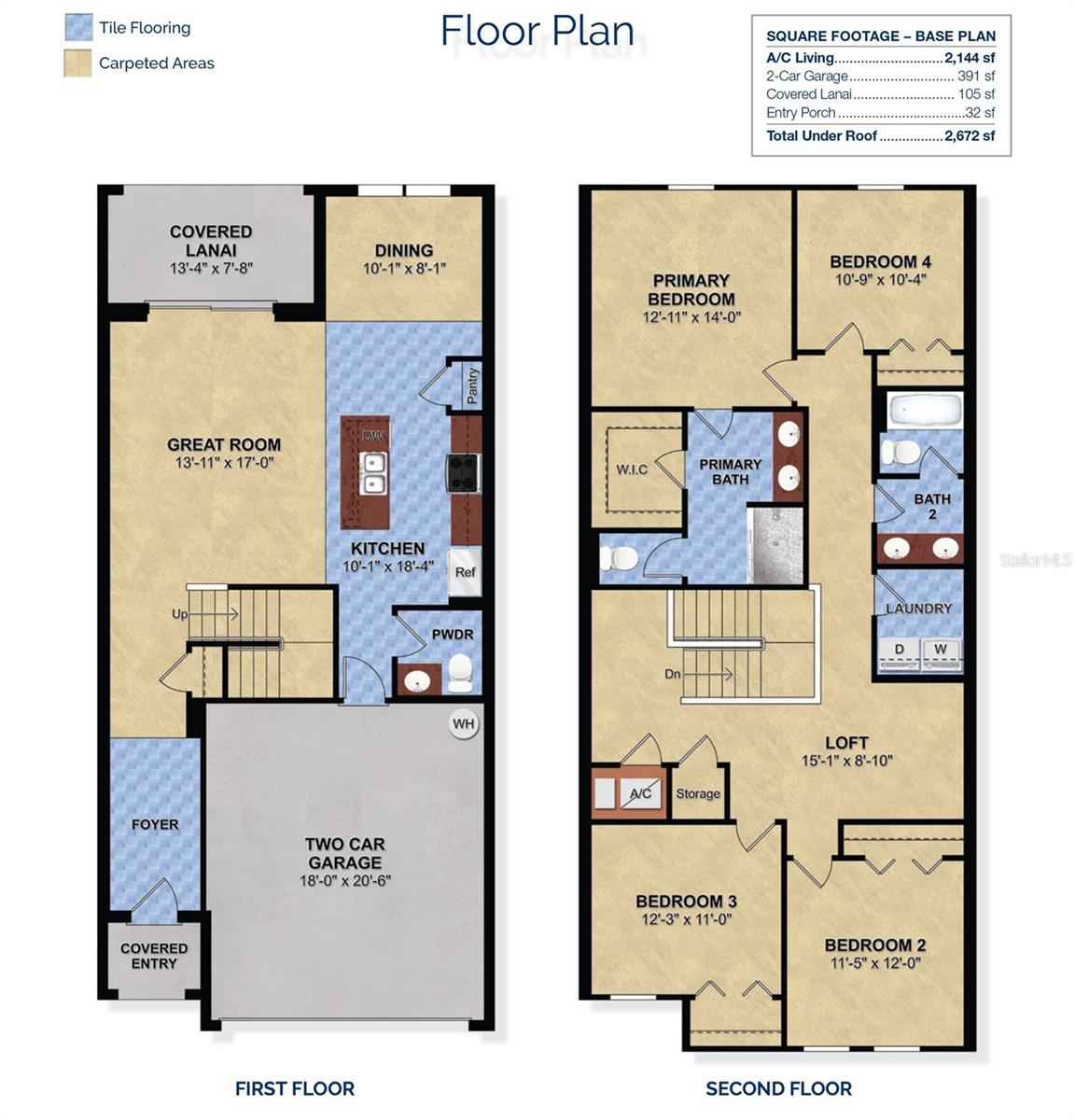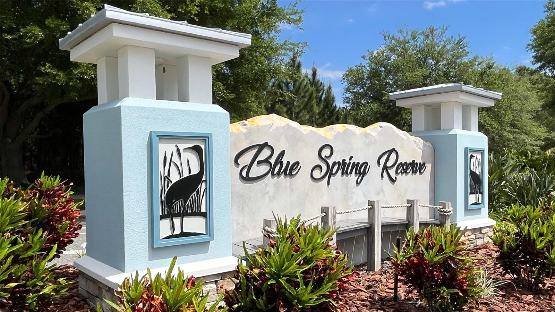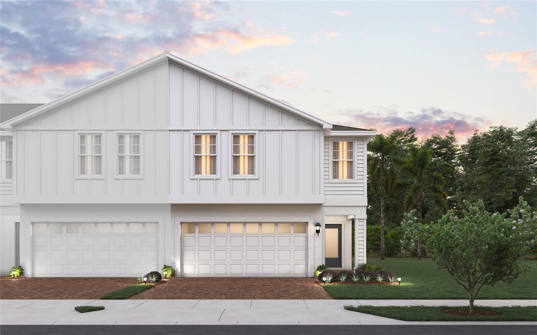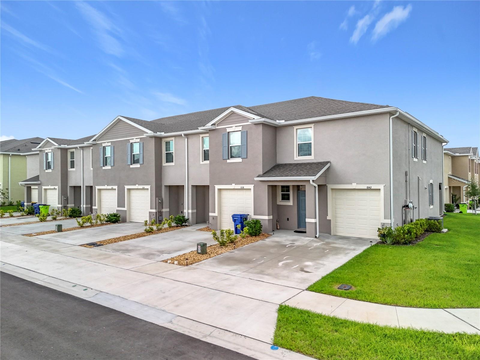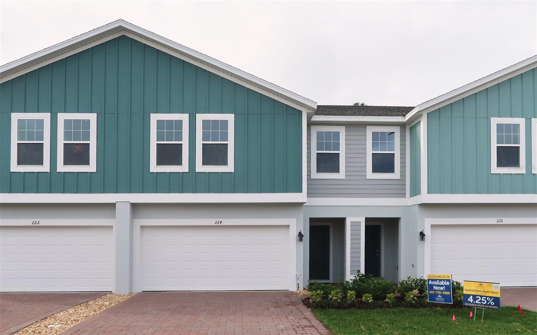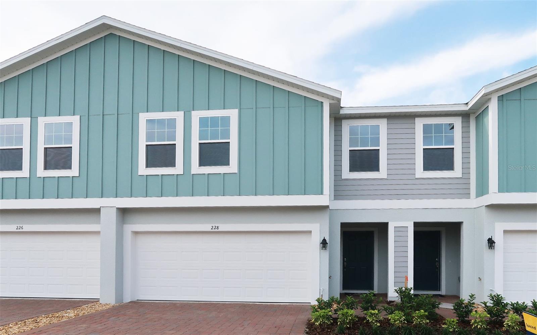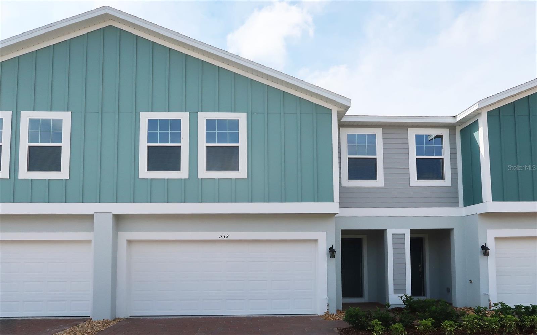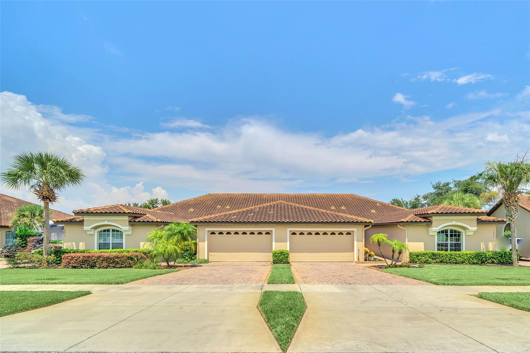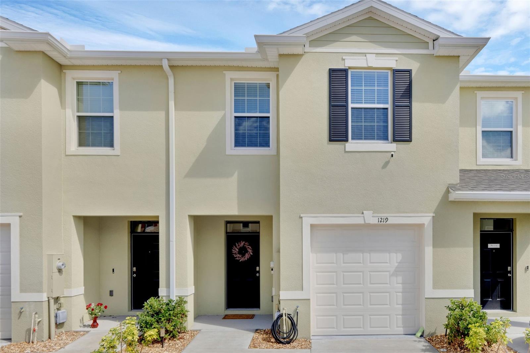230 Glass Onion Drive, GROVELAND, FL 34737
Property Photos
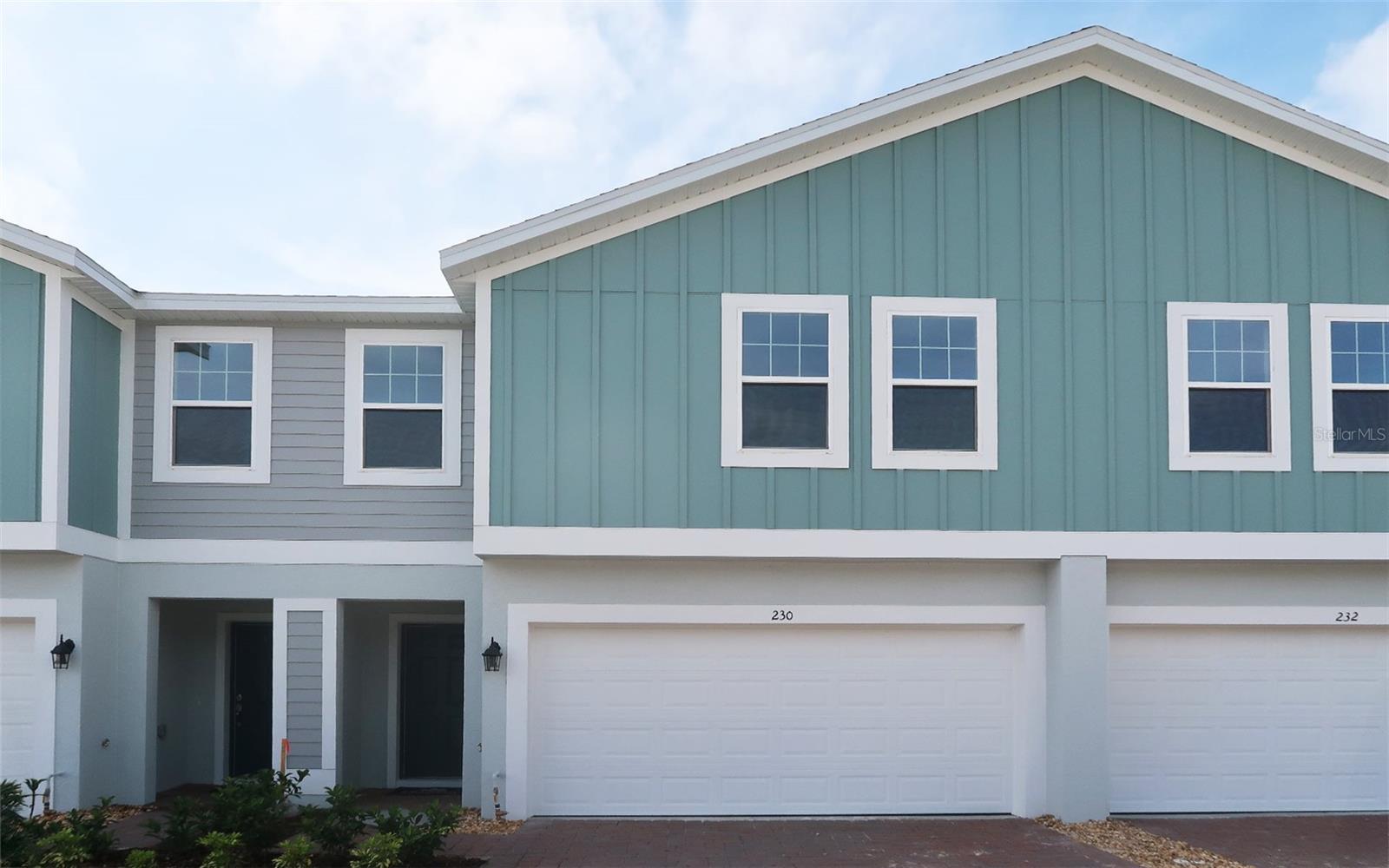
Would you like to sell your home before you purchase this one?
Priced at Only: $342,994
For more Information Call:
Address: 230 Glass Onion Drive, GROVELAND, FL 34737
Property Location and Similar Properties
- MLS#: O6295425 ( Residential )
- Street Address: 230 Glass Onion Drive
- Viewed: 90
- Price: $342,994
- Price sqft: $128
- Waterfront: No
- Year Built: 2025
- Bldg sqft: 2672
- Bedrooms: 4
- Total Baths: 3
- Full Baths: 2
- 1/2 Baths: 1
- Garage / Parking Spaces: 2
- Days On Market: 69
- Additional Information
- Geolocation: 28.6488 / -81.798
- County: LAKE
- City: GROVELAND
- Zipcode: 34737
- Subdivision: Blue Springs Reserve Townhomes
- Elementary School: Astatula Elem
- Middle School: East Ridge
- High School: Lake Minneola
- Provided by: TRINITY FAMILY BUILDERS LLC
- Contact: Stephen Wood
- 407-773-0029

- DMCA Notice
-
DescriptionThis modern two story townhome in Blue Springs Reserve offers convenience and functionality for comfortable living. With 2,144 sq ft of space, it features four bedrooms and two and a half baths, making it ideal for families. The first floor boasts an open floor plan connecting the kitchen with solid surface countertops to the dining area, along with a convenient half bath and a 2 car garage. Upstairs, residents will find the plush primary suite with an ensuite bathroom featuring double sinks, along with three additional bedrooms and a full bath with double sinks. The laundry room is conveniently located upstairs for added ease.
Payment Calculator
- Principal & Interest -
- Property Tax $
- Home Insurance $
- HOA Fees $
- Monthly -
Features
Building and Construction
- Builder Model: Sovereign
- Builder Name: Trinity Family Builders
- Covered Spaces: 0.00
- Exterior Features: Sidewalk, Sliding Doors
- Flooring: Carpet, Ceramic Tile
- Living Area: 2144.00
- Roof: Shingle
Property Information
- Property Condition: Completed
Land Information
- Lot Features: Conservation Area, In County, Level, Sidewalk, Paved
School Information
- High School: Lake Minneola High
- Middle School: East Ridge Middle
- School Elementary: Astatula Elem
Garage and Parking
- Garage Spaces: 2.00
- Open Parking Spaces: 0.00
Eco-Communities
- Water Source: Public
Utilities
- Carport Spaces: 0.00
- Cooling: Central Air, Attic Fan
- Heating: Central, Electric
- Pets Allowed: Yes
- Sewer: Public Sewer
- Utilities: BB/HS Internet Available, Cable Available, Electricity Connected, Phone Available, Public, Water Available
Finance and Tax Information
- Home Owners Association Fee Includes: None
- Home Owners Association Fee: 164.00
- Insurance Expense: 0.00
- Net Operating Income: 0.00
- Other Expense: 0.00
- Tax Year: 2024
Other Features
- Appliances: Dishwasher, Microwave, Range
- Association Name: Jorge Miranda
- Association Phone: 407-770-1748
- Country: US
- Furnished: Unfurnished
- Interior Features: Eat-in Kitchen, Kitchen/Family Room Combo, Open Floorplan, Solid Surface Counters, Split Bedroom, Thermostat, Walk-In Closet(s)
- Legal Description: BLUE SPRINGS RESERVE TOWNHOMES PHASE 1 PB 82 PG 50-53 LOT 97 ORB 6340 PG 347
- Levels: Two
- Area Major: 34737 - Howey In The Hills
- Occupant Type: Vacant
- Parcel Number: 15-21-25-0011-000-09700
- Style: Cape Cod, Contemporary
- View: Park/Greenbelt
- Views: 90
- Zoning Code: RES
Similar Properties
Nearby Subdivisions

- Frank Filippelli, Broker,CDPE,CRS,REALTOR ®
- Southern Realty Ent. Inc.
- Mobile: 407.448.1042
- frank4074481042@gmail.com



