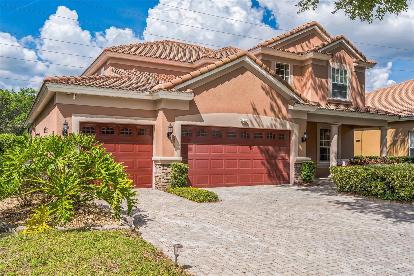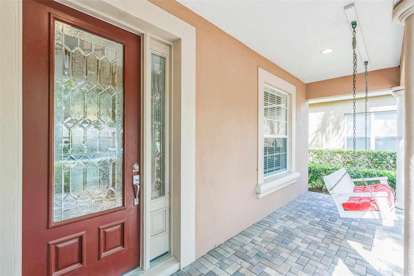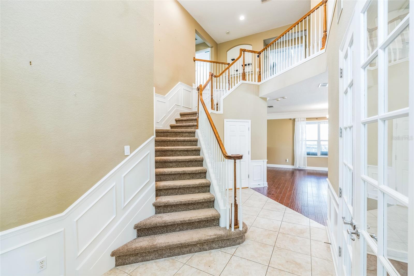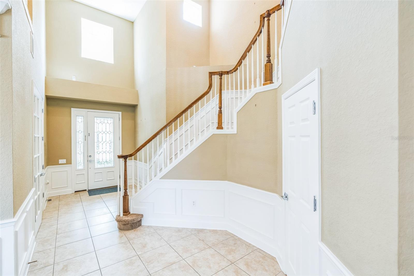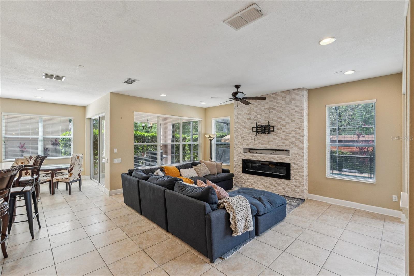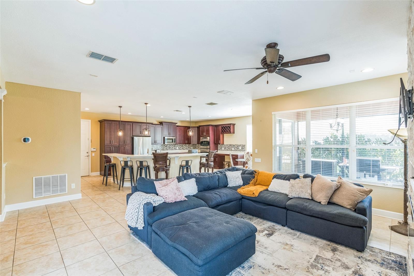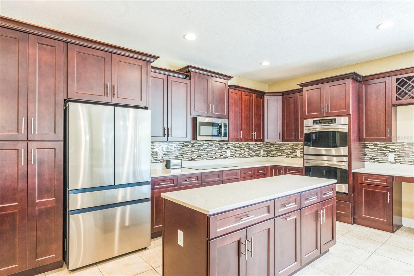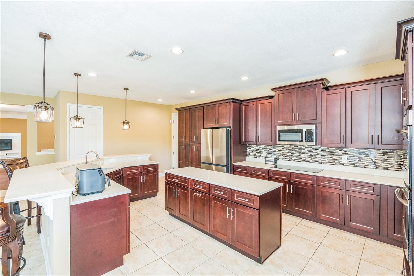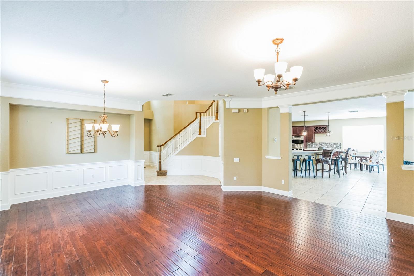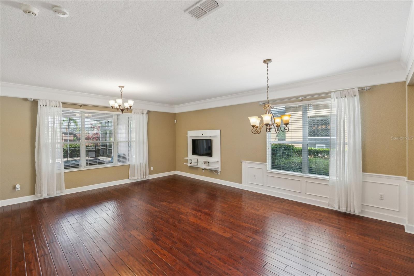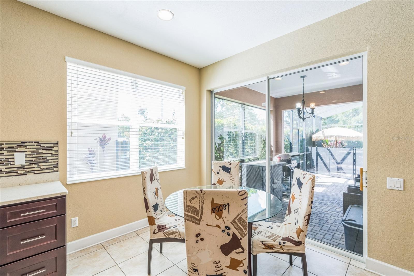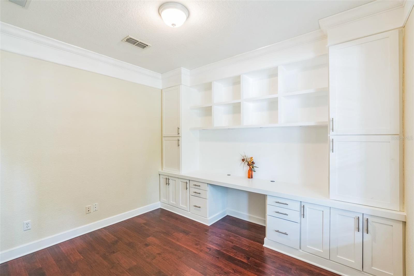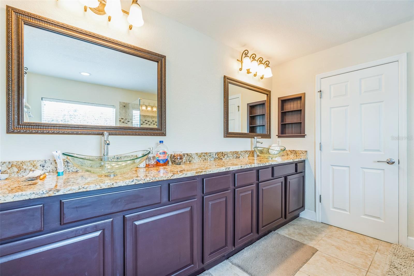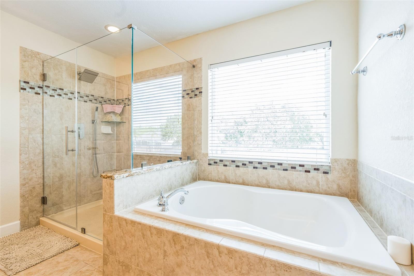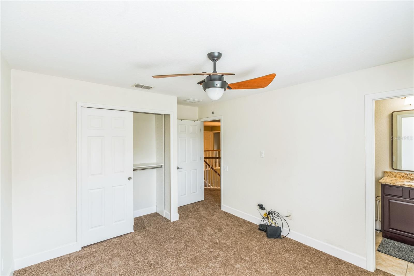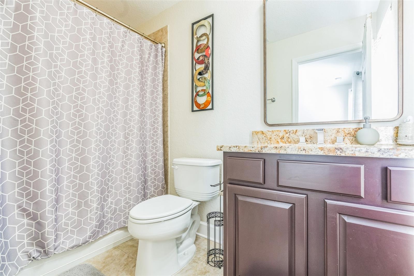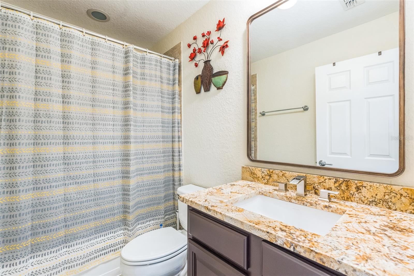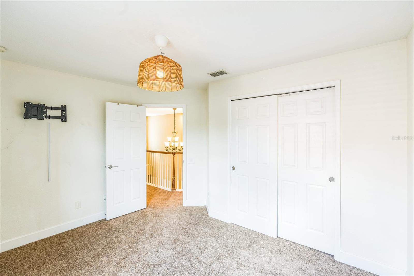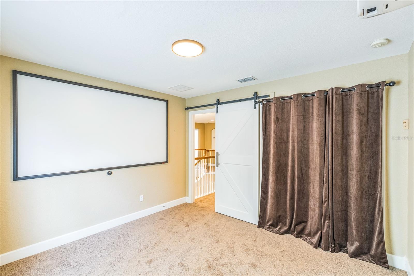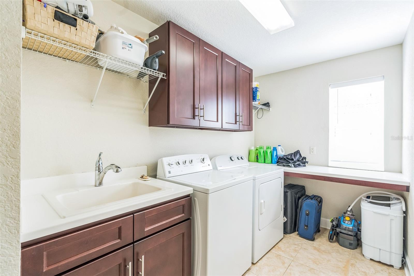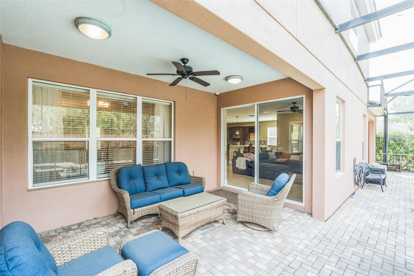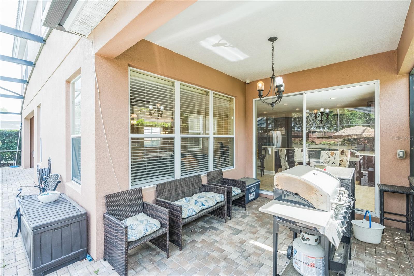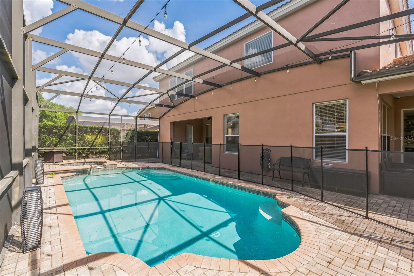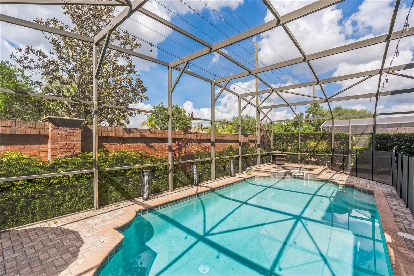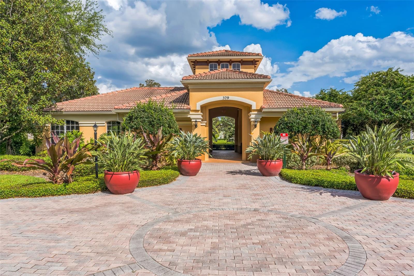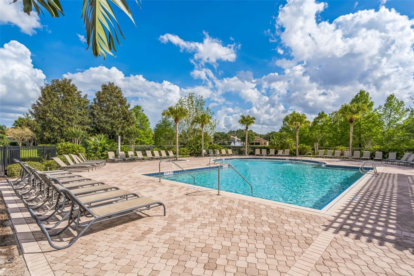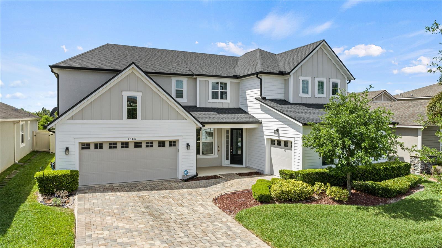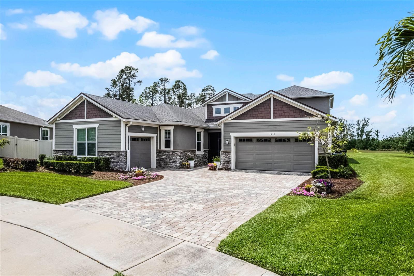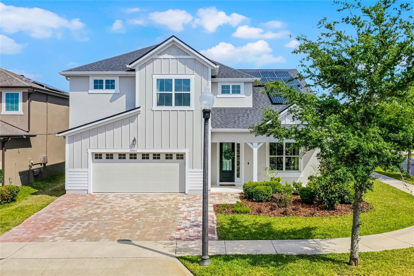442 Anessa Rose Loop, OCOEE, FL 34761
Property Photos
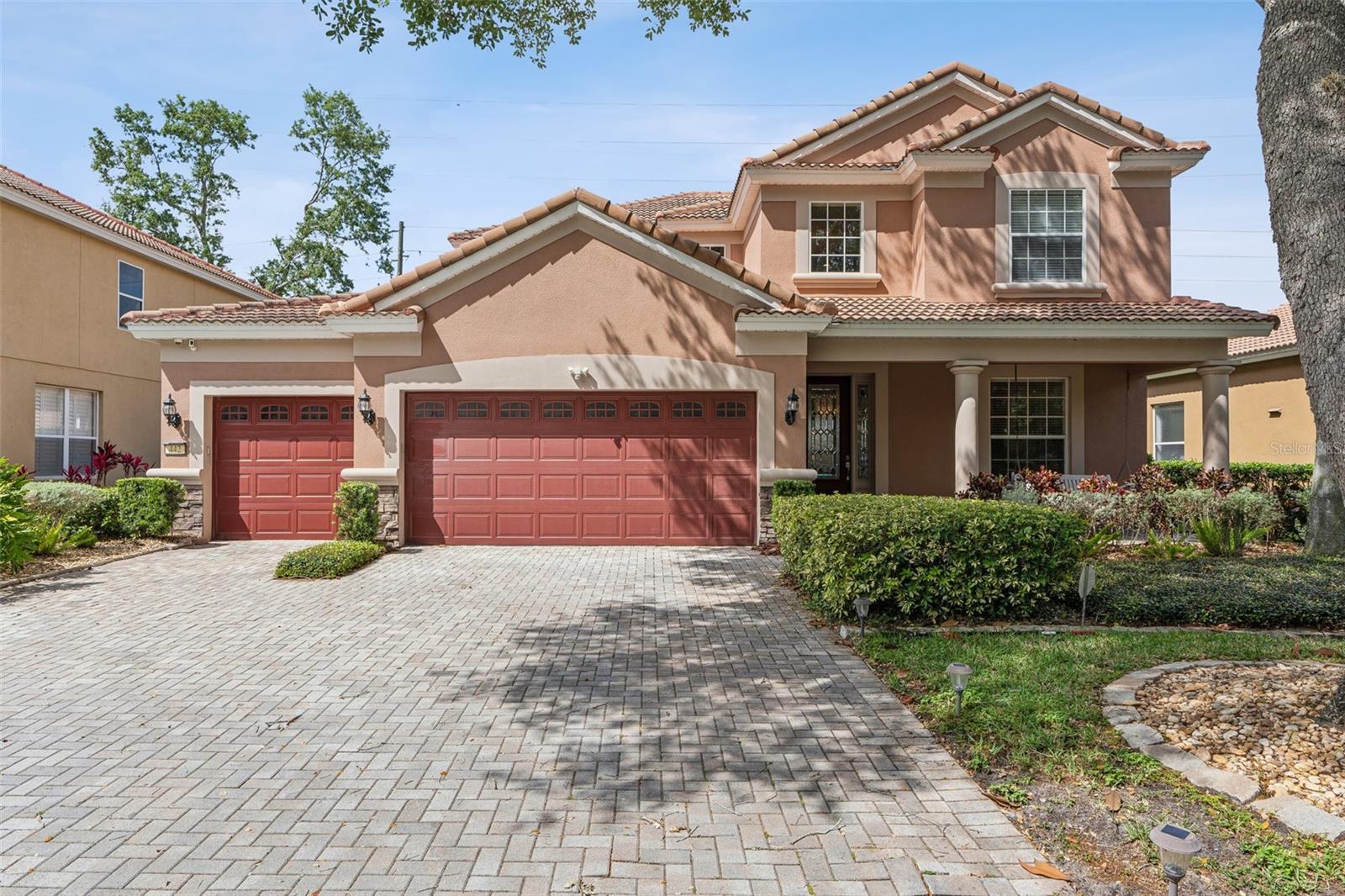
Would you like to sell your home before you purchase this one?
Priced at Only: $770,000
For more Information Call:
Address: 442 Anessa Rose Loop, OCOEE, FL 34761
Property Location and Similar Properties
- MLS#: O6295536 ( Residential )
- Street Address: 442 Anessa Rose Loop
- Viewed: 6
- Price: $770,000
- Price sqft: $184
- Waterfront: No
- Year Built: 2008
- Bldg sqft: 4178
- Bedrooms: 4
- Total Baths: 4
- Full Baths: 4
- Garage / Parking Spaces: 3
- Days On Market: 16
- Additional Information
- Geolocation: 28.5295 / -81.5377
- County: ORANGE
- City: OCOEE
- Zipcode: 34761
- Subdivision: Meadow Rdg B C D E F F1 F2
- Elementary School: Thornebrooke Elem
- Middle School: Gotha Middle
- High School: Olympia High
- Provided by: HOUWZER INC
- Contact: Daniel Robinson
- 267-765-2080

- DMCA Notice
-
DescriptionWelcome to your new sanctuary in an exclusive gated community. This beautifully updated single family home boasts 4 spacious bedrooms and 3 1/2 luxurious bathrooms, all laid out in an open plan design that enhances every square foot of living space. Step inside and experience a harmonious mix of modern design and everyday functionality. Neutral colors create an inviting backdrop throughout, while a brand new private officecomplete with custom built ins and new carpeting installed in 2024sets the stage for productivity or quiet reflection. The first floor impresses with formal living and dining rooms that flow effortlessly into a welcoming family room. A striking floor to ceiling stone fireplace becomes the centerpiece, perfect for cozy family evenings. The chefs kitchen is a true showstopper: recently renovated with a large island featuring bar seating, abundant cabinetry, generous counter space, and premium stainless steel appliances, its a dream come true for those who love to entertain. Upstairs, the primary suite offers a tranquil retreat, complete with a lavish en suite bathroom. Three additional well designed bedrooms, including one with its own private bath, ensure ample space for family and guests alike. Outdoor living is equally captivating. The expansive, enclosed pool deck is designed for both relaxation and celebration, featuring a safety gate, heated spa, and a dedicated grilling area. The community amenities include a pool and low HOA fees, while nearby convenienceslike a new Publix shopping plaza and downtown Windermereenhance everyday living. This move in ready home is a rare find in a flourishing neighborhood. Dont miss the opportunity to make it yoursschedule your showing today and start picturing the extraordinary lifestyle that awaits!
Payment Calculator
- Principal & Interest -
- Property Tax $
- Home Insurance $
- HOA Fees $
- Monthly -
Features
Building and Construction
- Covered Spaces: 0.00
- Exterior Features: Irrigation System, Sidewalk
- Flooring: Carpet, Tile
- Living Area: 3140.00
- Roof: Concrete, Tile
Property Information
- Property Condition: Completed
School Information
- High School: Olympia High
- Middle School: Gotha Middle
- School Elementary: Thornebrooke Elem
Garage and Parking
- Garage Spaces: 3.00
- Open Parking Spaces: 0.00
Eco-Communities
- Pool Features: Child Safety Fence, Deck, Lighting, Screen Enclosure
- Water Source: Public
Utilities
- Carport Spaces: 0.00
- Cooling: Central Air
- Heating: Central
- Pets Allowed: Yes
- Sewer: Public Sewer
- Utilities: Electricity Connected, Public, Sewer Connected, Street Lights, Water Connected
Finance and Tax Information
- Home Owners Association Fee: 208.00
- Insurance Expense: 0.00
- Net Operating Income: 0.00
- Other Expense: 0.00
- Tax Year: 2024
Other Features
- Appliances: Dishwasher, Disposal, Dryer, Microwave, Range, Refrigerator, Washer
- Association Name: Greystone Management Company
- Association Phone: 407-645-4945
- Country: US
- Furnished: Unfurnished
- Interior Features: Ceiling Fans(s), Crown Molding, Eat-in Kitchen, High Ceilings, Kitchen/Family Room Combo, Living Room/Dining Room Combo, PrimaryBedroom Upstairs, Tray Ceiling(s), Vaulted Ceiling(s), Walk-In Closet(s)
- Legal Description: MEADOW RIDGE 68/137 LOT 142
- Levels: Two
- Area Major: 34761 - Ocoee
- Occupant Type: Owner
- Parcel Number: 32-22-28-5549-01-420
- Possession: Close Of Escrow
- Style: Traditional
- Zoning Code: PUD-LD
Similar Properties
Nearby Subdivisions
Admiral Pointe
Amber Ridge
Arden Park North Ph 2b
Arden Park North Ph 3
Arden Park North Ph 4
Arden Park North Ph 6
Arden Park South
Brentwood Heights
Brookestone 4763
Brookestone Ut 03 50 113
Burchard Park
Cheshire Woods Wesmere
Coventry At Ocoee Ph 01
Cross Creek
Cross Creek Ph 02
Crown Pointe Cove
Eagles Landing
Fenwick Cove
First Add
Forest Trls J N
Forestbrooke
Forestbrooke Ph 03 Ae
Frst Oaks
Frst Oaks Ph 02
Gladessylvan Lake Ph 02
Hammocks
Jessica Manor
Kensington Manor L O
Lake Olympia North Village
Lake Shore Gardens
Mccormick Woods Ph 3
Meadow Rdg B C D E F F1 F2
Meadows
None
North Ocoee Add
Not On List
Oak Trail Reserve
Ocoee Commons Pud F G1 H1 H2
Ocoee Hills
Ocoee Reserve
Peach Lake Manor
Plantation Grove West
Preserve At Crown Point Phase
Preservecrown Point
Preservecrown Point Ph 24
Preservecrown Point Ph 2a
Preservecrown Point Ph 2b
Prima Vista
Reflections
Remington Oaks Ph 02 45146
Reserve
Reserve 50 01
Richfield
Sawmill
Sawmill Ph 01
Sawmill Ph 02
Sawmill Ph 03
Seegar Sub
Silver Glen Ph 02 Village 02
Spring Lake Reserve
Temple Grove Estates
Twin Lakes Manor
Twin Lakes Manor Add 01
Twin Lakes Manor Add 03
Villageswesmere Ph 2
Wesmere Fenwick Cove
Wesmere Cheshire Woods
Wesmere Fairfax Village
Westchester
Westyn Bay Ph 01 R R1 R5 R6
Wind Stoneocoee Ph 02 A B H
Windsong Lndg Ph 02 P
Windsor Landing
Windsor Landing Ph 01 4626
Wynwood
Wynwood Ph 1 2

- Frank Filippelli, Broker,CDPE,CRS,REALTOR ®
- Southern Realty Ent. Inc.
- Mobile: 407.448.1042
- frank4074481042@gmail.com



