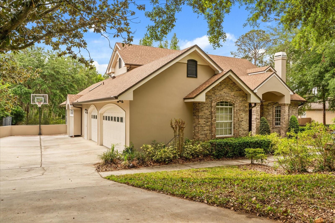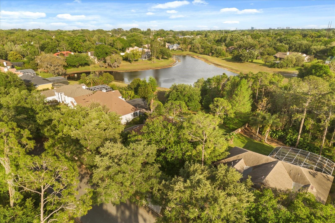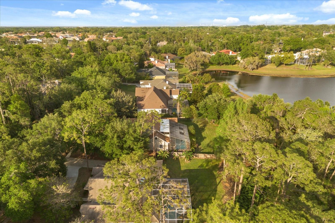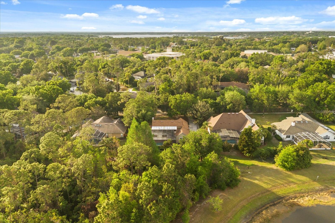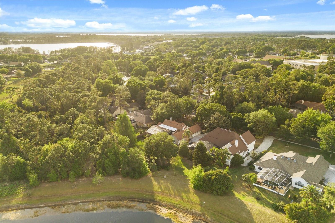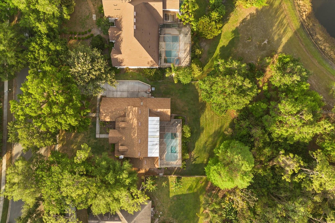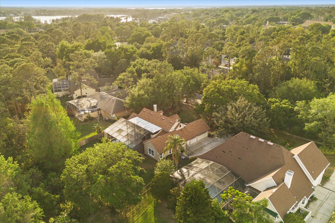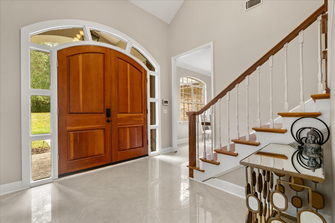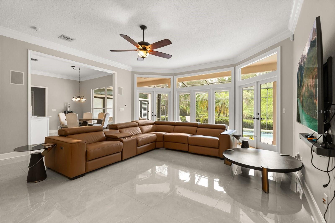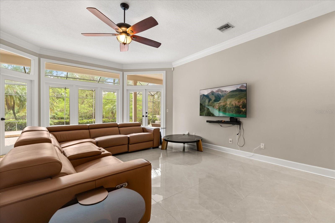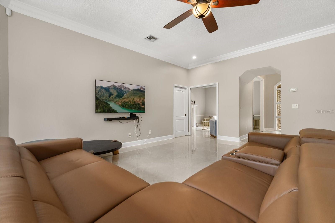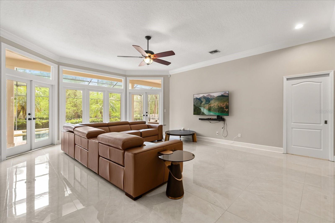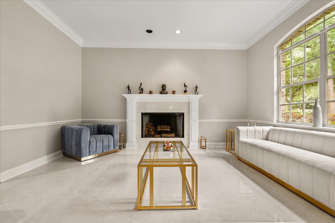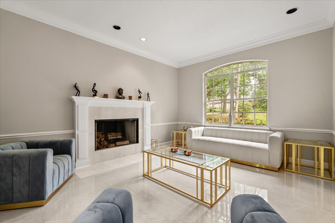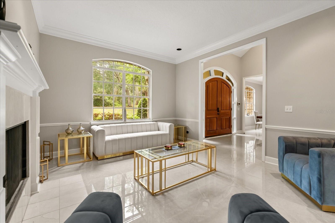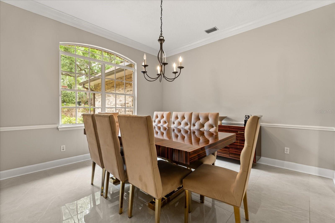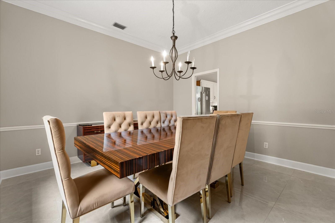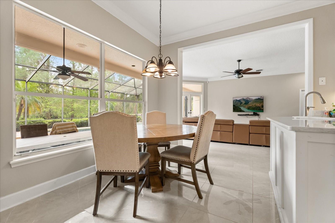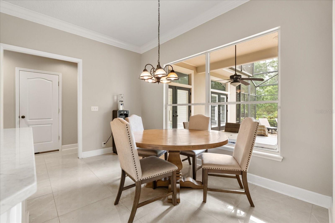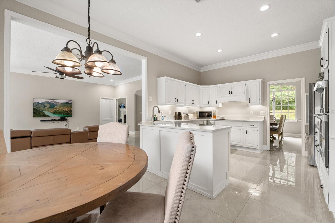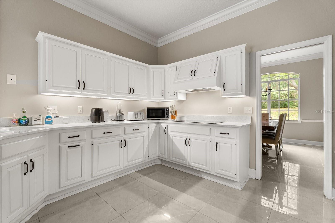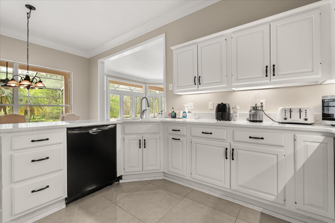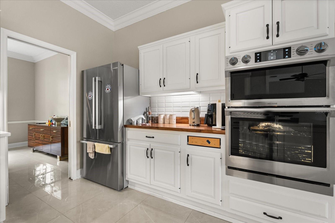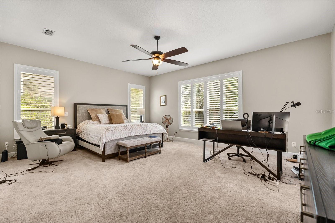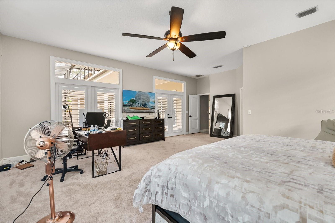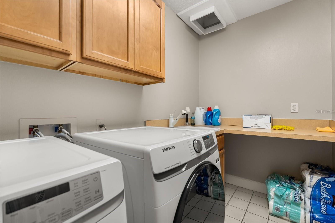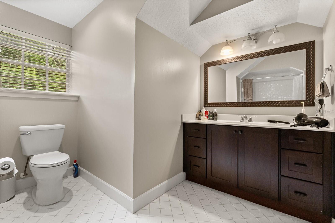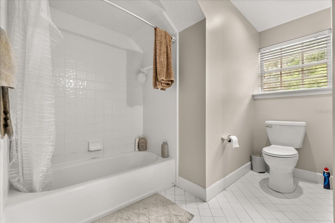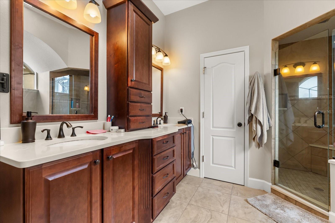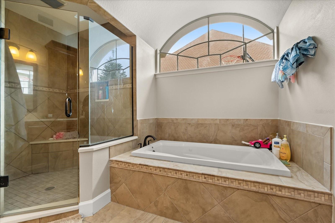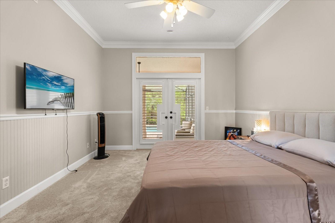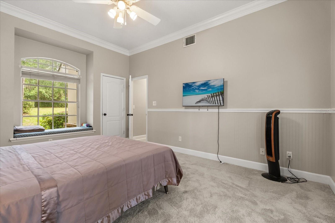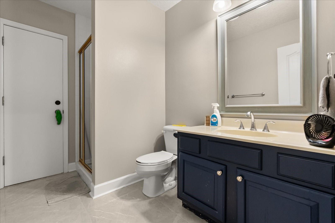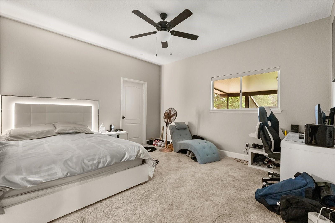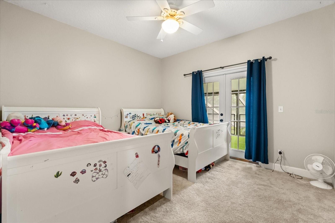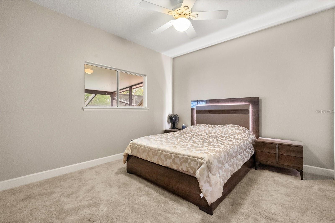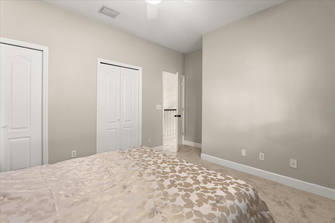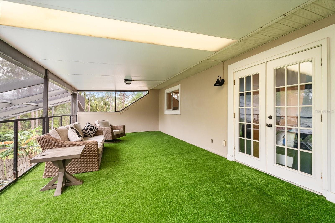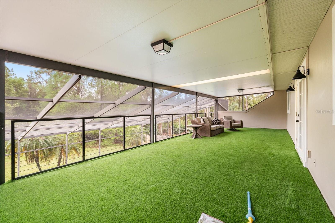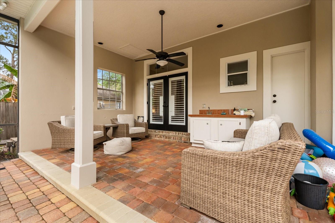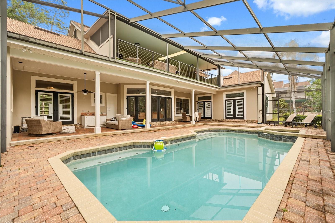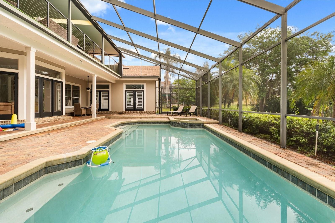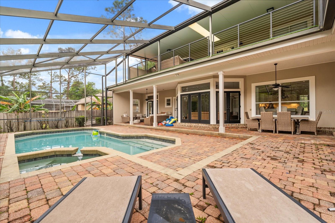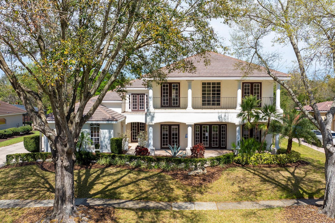8800 Torey Pines Terrace, ORLANDO, FL 32819
Property Photos
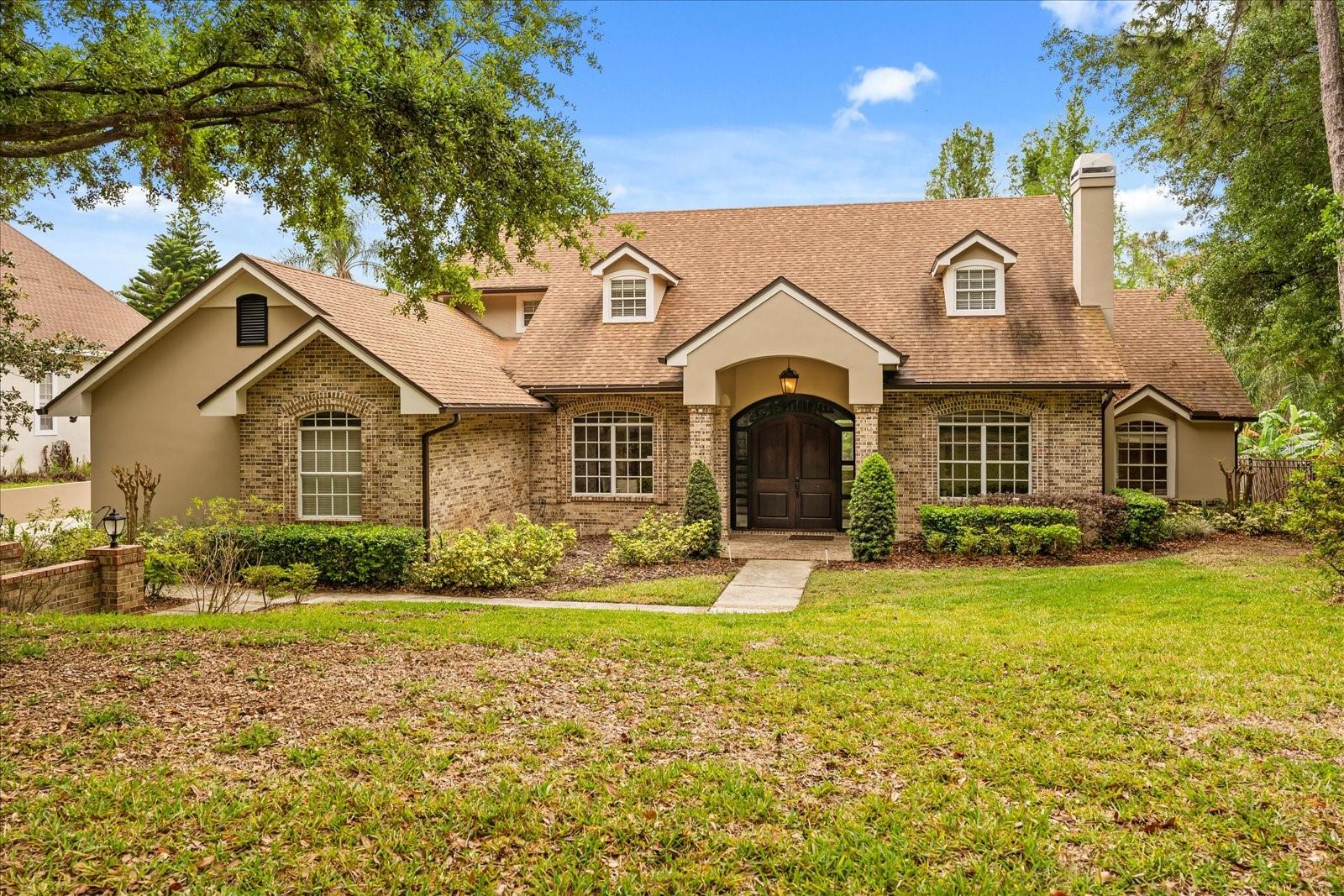
Would you like to sell your home before you purchase this one?
Priced at Only: $1,119,999
For more Information Call:
Address: 8800 Torey Pines Terrace, ORLANDO, FL 32819
Property Location and Similar Properties
- MLS#: O6295549 ( Residential )
- Street Address: 8800 Torey Pines Terrace
- Viewed: 67
- Price: $1,119,999
- Price sqft: $211
- Waterfront: No
- Year Built: 1989
- Bldg sqft: 5315
- Bedrooms: 5
- Total Baths: 4
- Full Baths: 4
- Garage / Parking Spaces: 3
- Days On Market: 67
- Additional Information
- Geolocation: 28.4837 / -81.5051
- County: ORANGE
- City: ORLANDO
- Zipcode: 32819
- Subdivision: Torey Pines
- Provided by: PROPERTIES IN TOWN
- Contact: Wael Georgey
- 321-209-5191

- DMCA Notice
-
DescriptionDiscover an exceptional opportunity to embrace the height of luxury living in Torey Pines, one of the most prestigious neighborhoods in Dr. Phillips. Surrounded by lush landscaping and renowned for its elegant estates, this exclusive enclave offers a lifestyle defined by sophistication and privacy. This stately 5 bedroom, 4 bathroom brick residence sits on over half an acre, blending timeless architectural charm with modern convenience. Step through the grand foyer to be welcomed by a sweeping hardwood staircase, a warm and inviting living room with a wood burning fireplace, and an elegant formal dining areaperfect for entertaining. Expansive windows and French doors in the kitchen and family room flood the space with natural light while offering picturesque views of the oversized pool, spa, and serene conservation area. The recently updated kitchen features sleek quartz countertops and brand new Samsung appliances, marrying style and innovation in a beautifully functional space. The spacious master suite serves as a luxurious sanctuary, featuring large new double pane windows and French doors that open to the lanai. Its an ideal retreat where you can relax and reconnect with nature in peaceful privacy. Designed for flexibility, the split floor plan includes a versatile bonus bedroom and full bath with direct lanai accessperfect for a guest suite, home office, or playroom. Upstairs, the graceful staircase leads to three additional bedrooms and two full bathrooms, each offering cozy comfort and access to a scenic balcony overlooking the pool, backyard, conservation area, and tranquil pond. Living in Dr. Phillips means enjoying unmatched convenience and access to world class attractions. From fine dining on Restaurant Row to the excitement of nearby theme parks, peaceful days on the Butler Chain of Lakes, or attending the Arnold Palmer Invitational, this location offers an unparalleled lifestyle of luxury, leisure, and lastingmemories. Upgrades: Gas pool heater New gas tank new floor tiles new interior paint New carpets new tailormade wooden window & door shutter blinds.
Payment Calculator
- Principal & Interest -
- Property Tax $
- Home Insurance $
- HOA Fees $
- Monthly -
Features
Building and Construction
- Covered Spaces: 0.00
- Exterior Features: Balcony, French Doors, Lighting, Private Mailbox, Rain Barrel/Cistern(s), Sidewalk
- Fencing: Wood
- Flooring: Carpet, Ceramic Tile
- Living Area: 3472.00
- Roof: Shingle
Land Information
- Lot Features: Conservation Area, City Limits, Landscaped, Oversized Lot, Sidewalk
Garage and Parking
- Garage Spaces: 3.00
- Open Parking Spaces: 0.00
Eco-Communities
- Pool Features: Gunite, In Ground, Outside Bath Access, Salt Water, Screen Enclosure
- Water Source: Public
Utilities
- Carport Spaces: 0.00
- Cooling: Central Air
- Heating: Heat Pump
- Pets Allowed: Yes
- Sewer: Septic Tank
- Utilities: BB/HS Internet Available, Cable Connected, Electricity Connected, Public, Sewer Connected, Water Connected
Finance and Tax Information
- Home Owners Association Fee: 1100.00
- Insurance Expense: 0.00
- Net Operating Income: 0.00
- Other Expense: 0.00
- Tax Year: 2024
Other Features
- Appliances: Cooktop, Dishwasher, Disposal, Dryer, Microwave, Range Hood, Refrigerator, Washer
- Association Name: Southwest Property Management
- Association Phone: 407-656-1081
- Country: US
- Furnished: Furnished
- Interior Features: Cathedral Ceiling(s), Ceiling Fans(s), Chair Rail, Crown Molding, Eat-in Kitchen, High Ceilings, Kitchen/Family Room Combo, Open Floorplan, Primary Bedroom Main Floor, Solid Surface Counters, Solid Wood Cabinets, Split Bedroom, Stone Counters, Thermostat, Vaulted Ceiling(s), Walk-In Closet(s), Window Treatments
- Legal Description: TOREY PINES UNIT ONE 22/71 LOT 5
- Levels: Two
- Area Major: 32819 - Orlando/Bay Hill/Sand Lake
- Occupant Type: Owner
- Parcel Number: 15-23-28-8697-00-050
- Views: 67
- Zoning Code: R-1AAAA
Similar Properties
Nearby Subdivisions
Bay Hill
Bay Hill Sec 01
Bay Hill Sec 05
Bay Hill Sec 09
Bay Hill Sec 10
Bay Hill Sec 11
Bay Hill Sec 12
Bay Hill Sec 13
Bay Park
Bay Point
Bay Ridge Land Condo
Bayview Sub
Carmel
Clubhouse Estates
Dellagio
Dr Phillips Winderwood
Emerson Pointe
Enclave At Orlando
Enclave At Orlando Ph 02
Enclave At Orlando Ph 03
Hawthorn Suites Orlando Condo
Hidden Spgs
Hidden Springs
Isle Of Osprey
Lake Cane Estates
Lake Cane Hills Add 01
Lake Cane Shores
Lake Marsha
Lake Marsha First Add
Lake Marsha Highlands Add 03
Lake Marsha Sub
Lakeside/toscana
Landsbrook Terrace
Little Sand Lake
North Bay Sec 01
North Bay Sec 04
North Bay Sec Iva
Orange Bay
Orange Tree Cc Un 4a
Orange Tree Country Club
Orange Tree Country Cluba
Palm Lake
Phillips Oaks
Point Orlando Residence Condo
Point Orlando Resort Condo
Pointe Tibet Rep
Sand Lake Hills Sec 01
Sand Lake Hills Sec 01 Rep Lt
Sand Lake Hills Sec 02
Sand Lake Hills Sec 03
Sand Lake Hills Sec 06
Sand Lake Hills Sec 06 8135
Sand Lake Hills Sec 07a
Sand Lake Hills Sec 11
Sand Lake Sound
Sandy Spgs
Shadow Bay Spgs
Shadow Bay Spgs Ut 2
South Bay
South Bay Sec 02
South Bay Sec 4
South Bay Villas
Spring Lake Villas
Staysky Suites
Tangelo Park Sec 01
Tangelo Park Sec 03
The Point Orlando Resort Condo
Torey Pines
Villas At Bay Hill
Vista Cay Resort Reserve
Windermere Heights Add 02
Winwood

- Frank Filippelli, Broker,CDPE,CRS,REALTOR ®
- Southern Realty Ent. Inc.
- Mobile: 407.448.1042
- frank4074481042@gmail.com



