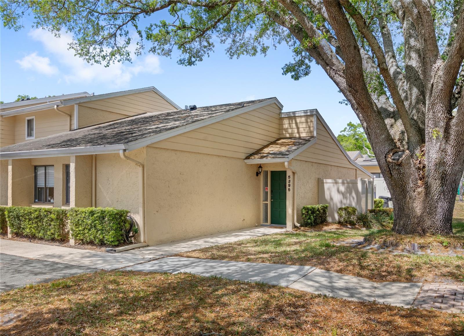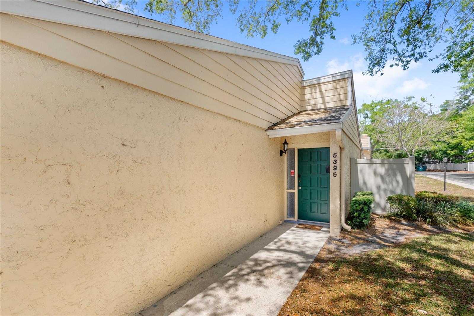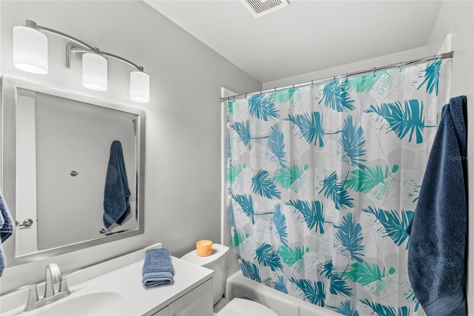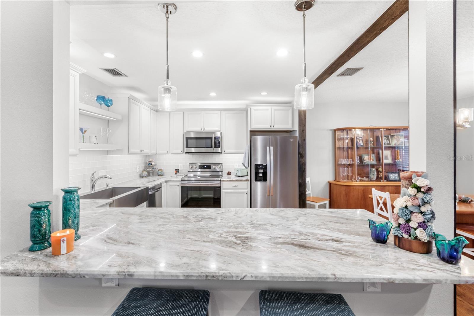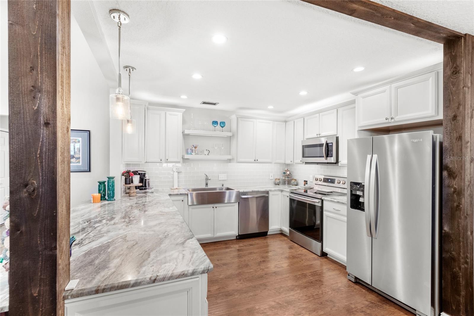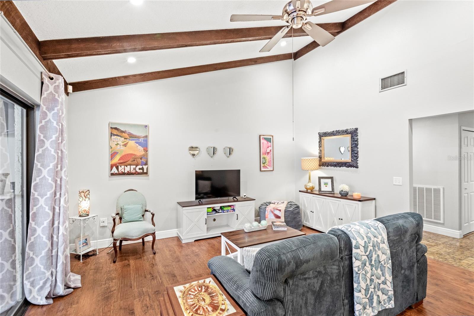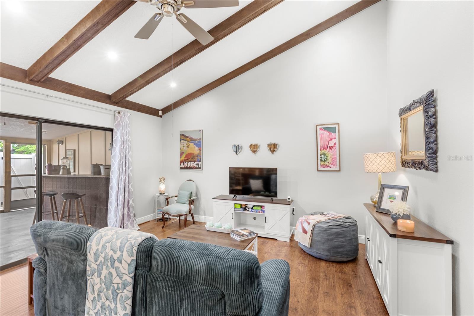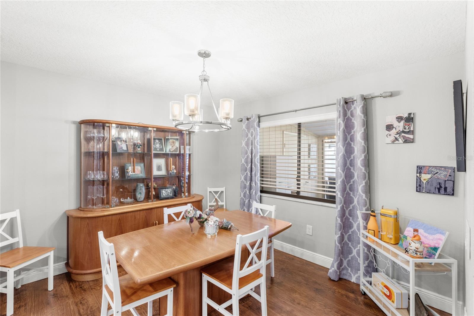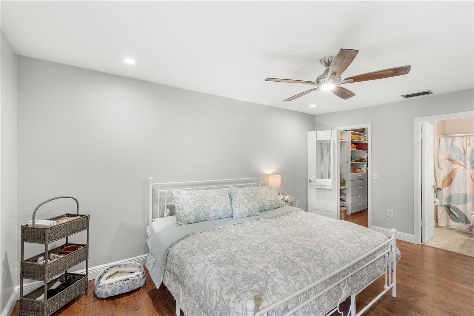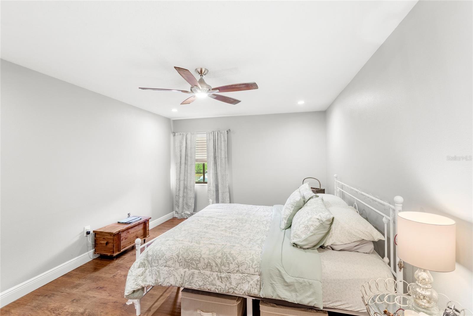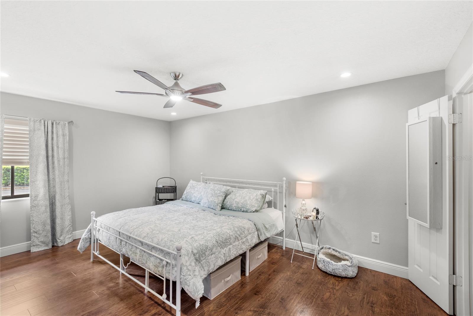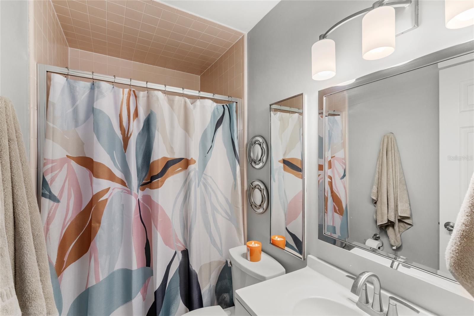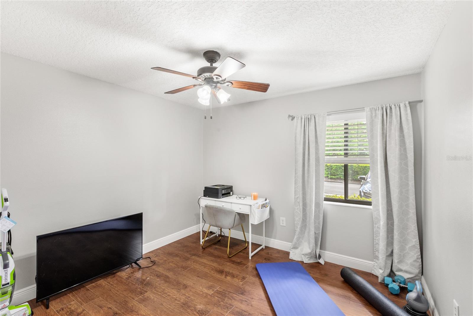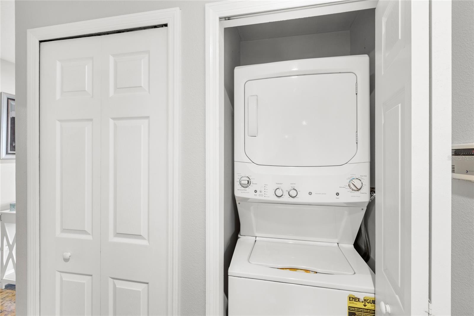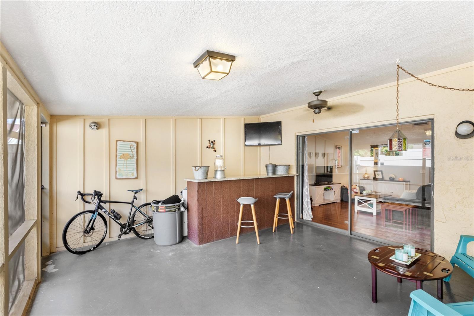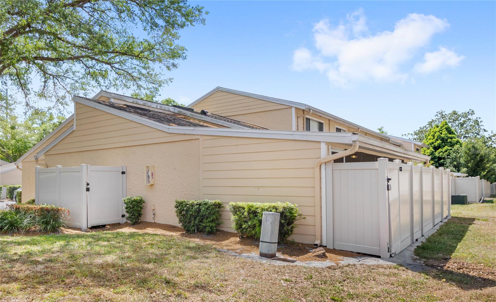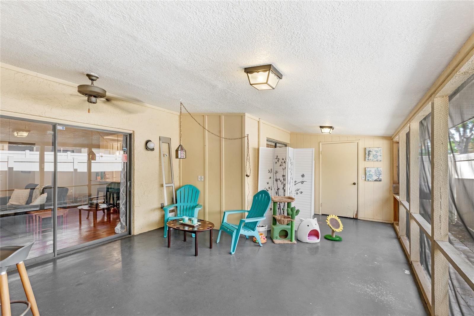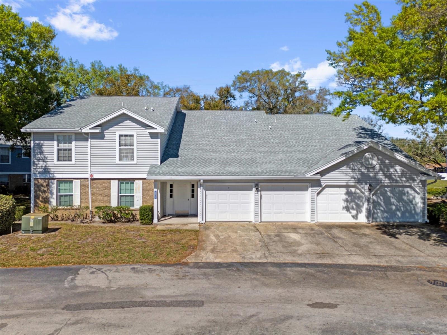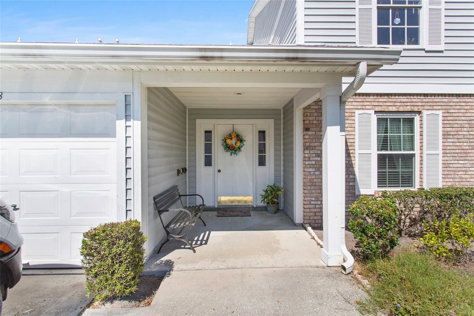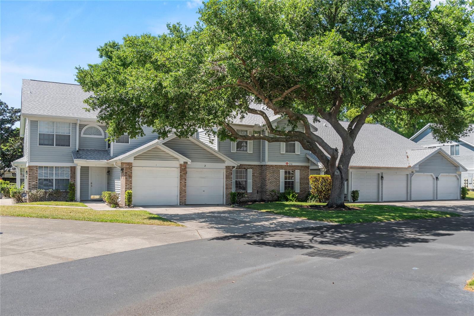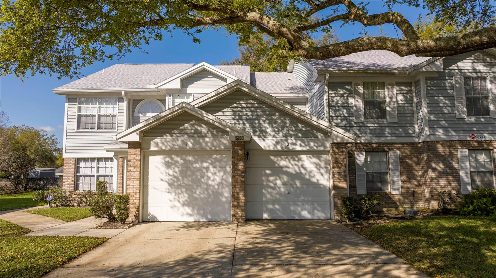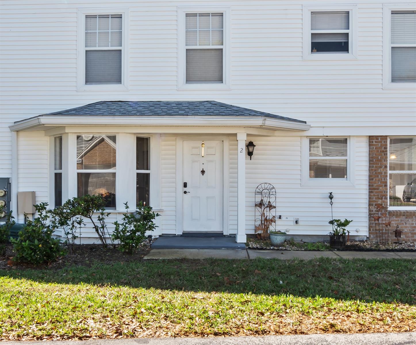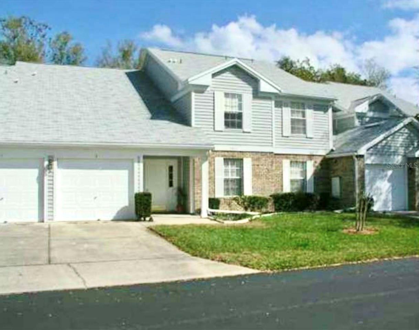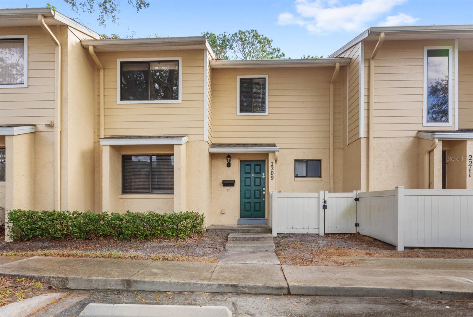5395 Emerald Isle Drive 1011, ORLANDO, FL 32812
Property Photos
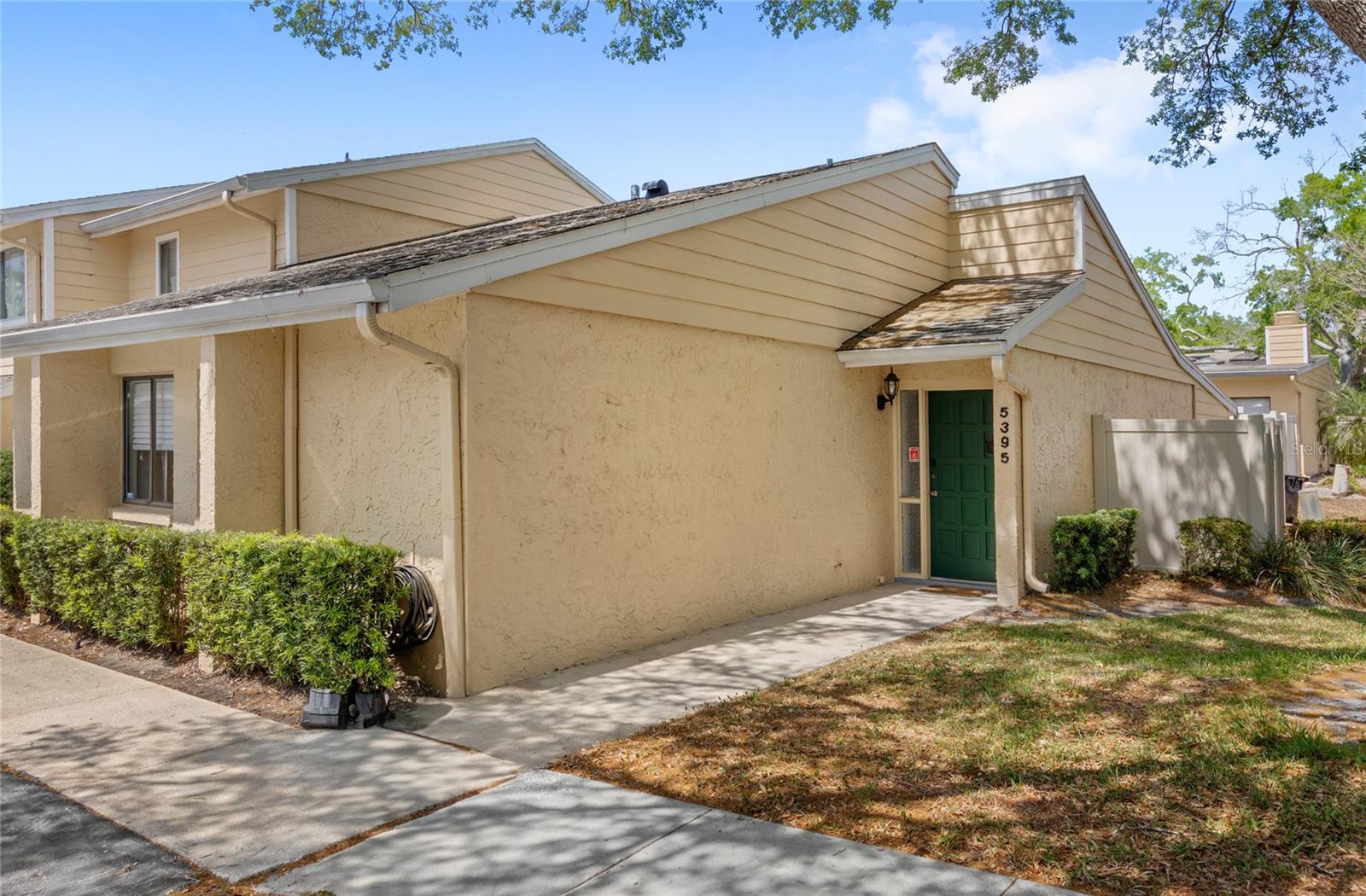
Would you like to sell your home before you purchase this one?
Priced at Only: $259,000
For more Information Call:
Address: 5395 Emerald Isle Drive 1011, ORLANDO, FL 32812
Property Location and Similar Properties
- MLS#: O6295924 ( Residential )
- Street Address: 5395 Emerald Isle Drive 1011
- Viewed: 12
- Price: $259,000
- Price sqft: $217
- Waterfront: No
- Year Built: 1973
- Bldg sqft: 1192
- Bedrooms: 2
- Total Baths: 2
- Full Baths: 2
- Days On Market: 19
- Additional Information
- Geolocation: 28.5183 / -81.3175
- County: ORANGE
- City: ORLANDO
- Zipcode: 32812
- Subdivision: Dover Green Condo
- Building: Dover Green Condo
- Elementary School: Dover Shores Elem
- Middle School: Roberto Clemente Middle
- High School: Boone High
- Provided by: KELLER WILLIAMS ELITE PARTNERS III REALTY
- Contact: Ken Pozek
- 321-527-5111

- DMCA Notice
-
DescriptionWelcome to your dream home in the well established community of Dover Green Condominiums! Completely renovated, this immaculate 2 bedroom, 2 bathroom townhome style condo offers a warm charm and low maintenance lifestyle that you won't find anywhere else. The spacious open concept is perfect for entertaining, featuring Terra Bianca Granite countertops, an over sized breakfast bar, premium cabinetry, stainless steel appliances, high vaulted ceilings, exposed wood beams, and ample natural light throughout. The primary en suite and secondary bedroom maximize the utility of the space, providing opportunity for a guest suite, an office, den, craft room, nursery, home gym, and so much more. With a sizable screened in rear lanai featuring an oversized custom bar, you'll enjoy simply lounging outdoors, or extending your living space to enjoy indoor outdoor living. Storage in this home is abundant, with ample space indoors and an additional storage closet off of the rear lanai. Enjoy the convenience of designated parking and ample guest parking, making daily living and hosting guests a breeze. The Dover Green community offers an oversized swimming pool and tennis courts, making every day feel like a vacation. Conveniently located just minutes to the Hourglass District (featuring the likes of Foxtail Coffee and Hourglass Brewing,) 10 minutes to Downtown Orlando, 15 minutes to Orlando International Airport, less than 20 minutes to the University of Central Florida, and 25 minutes to Orlando's most popular attractions Universal Studios & Walt Disney World this home gives you access to the best of everything that Orlando has to offer. Dont miss the chance to make it yours contact us to schedule a private showing today!
Payment Calculator
- Principal & Interest -
- Property Tax $
- Home Insurance $
- HOA Fees $
- Monthly -
Features
Building and Construction
- Covered Spaces: 0.00
- Exterior Features: Lighting, Sliding Doors
- Fencing: Fenced, Vinyl
- Flooring: Ceramic Tile, Laminate
- Living Area: 1192.00
- Roof: Shingle
Land Information
- Lot Features: City Limits, Sidewalk, Paved
School Information
- High School: Boone High
- Middle School: Roberto Clemente Middle
- School Elementary: Dover Shores Elem
Garage and Parking
- Garage Spaces: 0.00
- Open Parking Spaces: 0.00
- Parking Features: Assigned, Guest, None
Eco-Communities
- Pool Features: Gunite, In Ground
- Water Source: Public
Utilities
- Carport Spaces: 0.00
- Cooling: Central Air
- Heating: Central, Electric
- Pets Allowed: Yes
- Sewer: Public Sewer
- Utilities: Cable Available, Electricity Connected
Amenities
- Association Amenities: Racquetball, Recreation Facilities, Tennis Court(s)
Finance and Tax Information
- Home Owners Association Fee Includes: Pool, Escrow Reserves Fund, Fidelity Bond, Insurance, Maintenance Structure, Maintenance Grounds, Maintenance, Private Road, Recreational Facilities, Sewer, Water
- Home Owners Association Fee: 560.00
- Insurance Expense: 0.00
- Net Operating Income: 0.00
- Other Expense: 0.00
- Tax Year: 2024
Other Features
- Appliances: Dishwasher, Disposal, Dryer, Electric Water Heater, Range, Refrigerator, Washer
- Association Name: Dover Green / Gladys Orlando
- Association Phone: 407-529-6947
- Country: US
- Interior Features: Ceiling Fans(s), Eat-in Kitchen, High Ceilings, Stone Counters, Walk-In Closet(s)
- Legal Description: DOVER GREEN CONDO 2450/633 AMENDMENTS 1THROUGH 5 BLDG 3 UNIT 1011-A
- Levels: One
- Area Major: 32812 - Orlando/Conway / Belle Isle
- Occupant Type: Owner
- Parcel Number: 04-23-30-2180-03-011
- Style: Traditional
- Unit Number: 1011
- Views: 12
- Zoning Code: PD/AN
Similar Properties
Nearby Subdivisions
Coach Homes At Dover Village
Coach Homes At Mariners Villag
Community Of Miranda Condomini
Crossing At Conway Condominium
Crossingsconway
Dover Green Condo
Dover Green Condo Ph 02
Grove Park Condo
Grove Park Condominium
Hacienda Del Sol
Hacienda Del Sol Condo
Mai Kai Apts
Manors Bryn Mawr Condo Ph 04
Manors Bryn Mawr Condo Ph 13
Manors Bryn Mawr Condo Ph 17
Metromichigan Park Condo
Miriada
Miriada Condo
Miriada Condominium
Miriada Condominium Associatio
Siesta Lago Condos

- Frank Filippelli, Broker,CDPE,CRS,REALTOR ®
- Southern Realty Ent. Inc.
- Mobile: 407.448.1042
- frank4074481042@gmail.com



