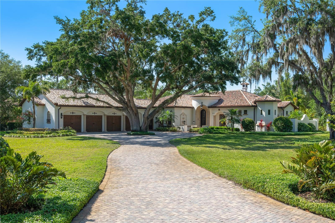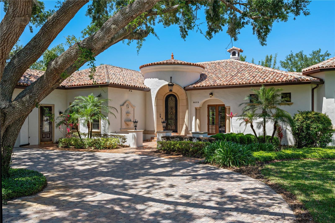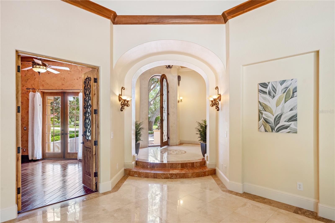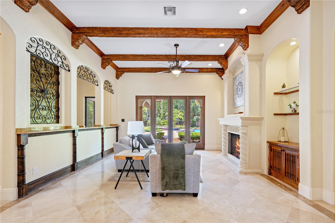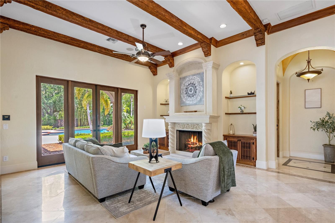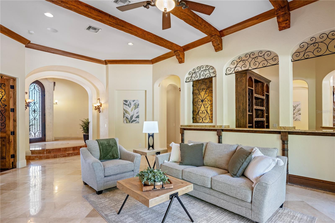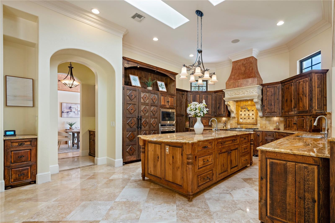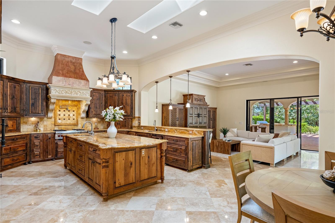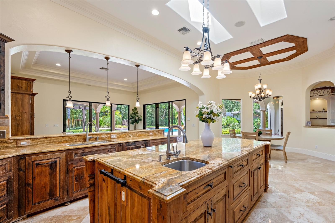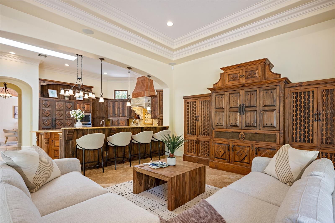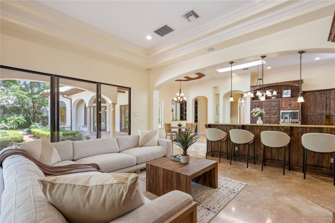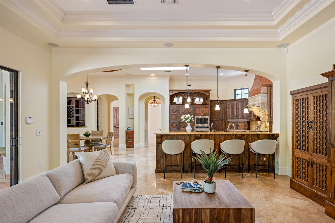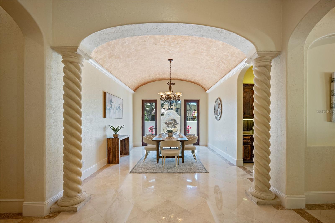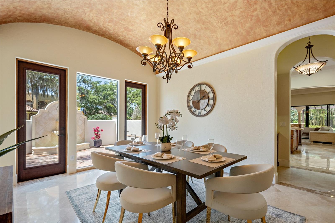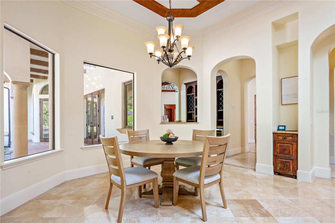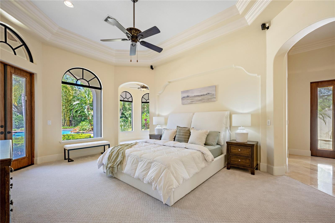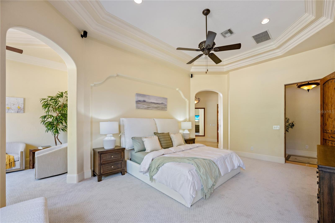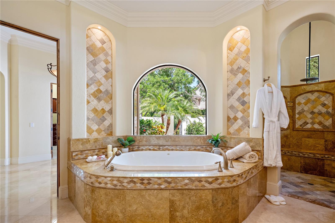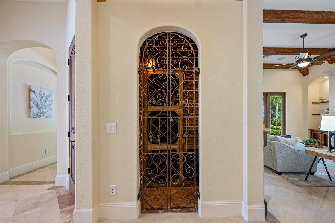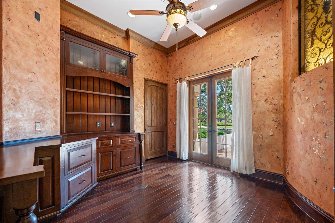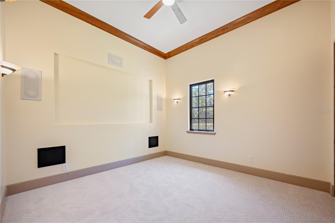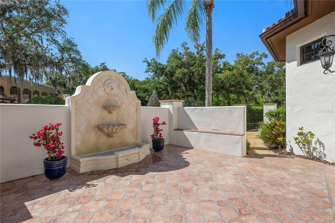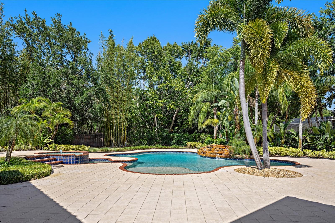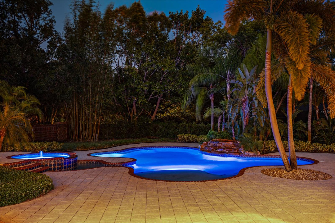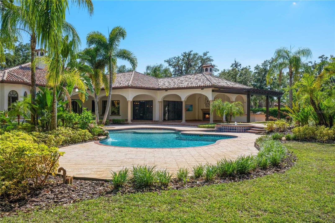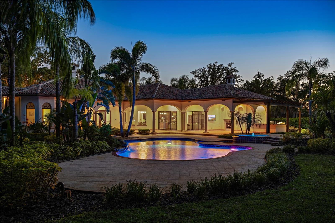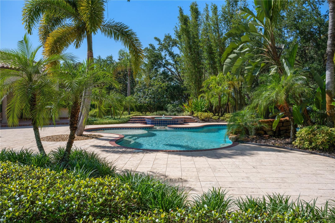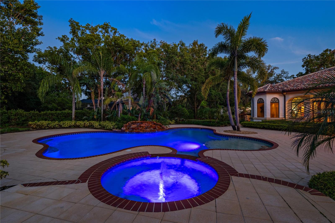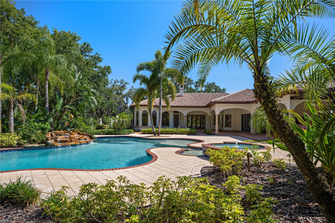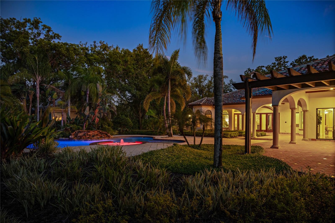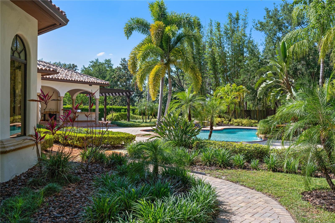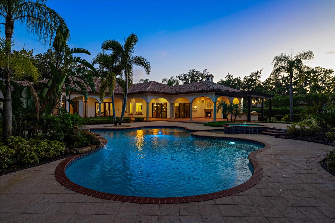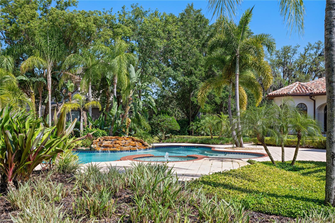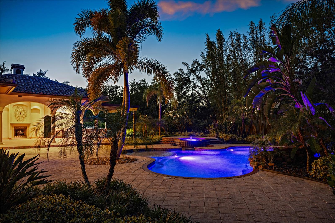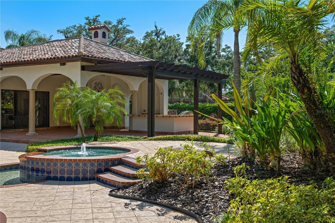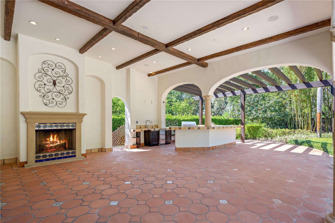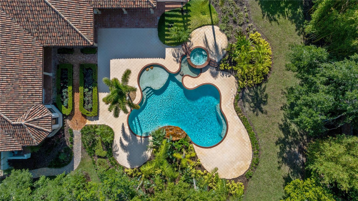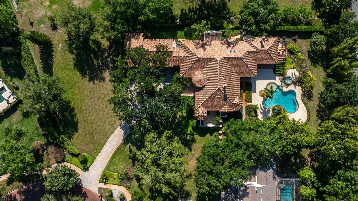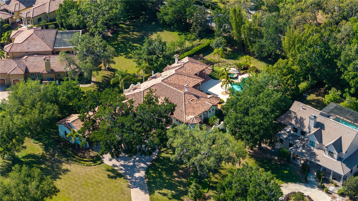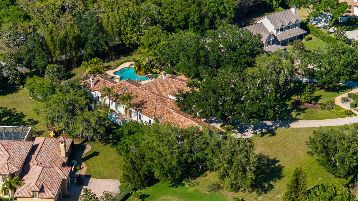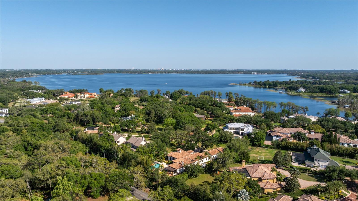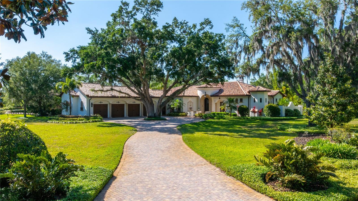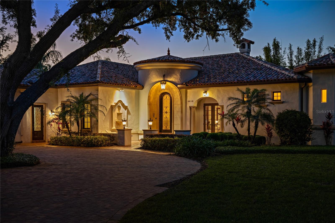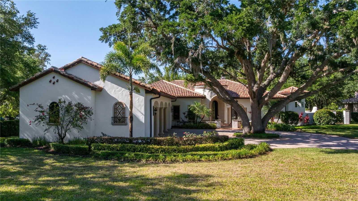3412 Lilas Court, WINDERMERE, FL 34786
Property Photos
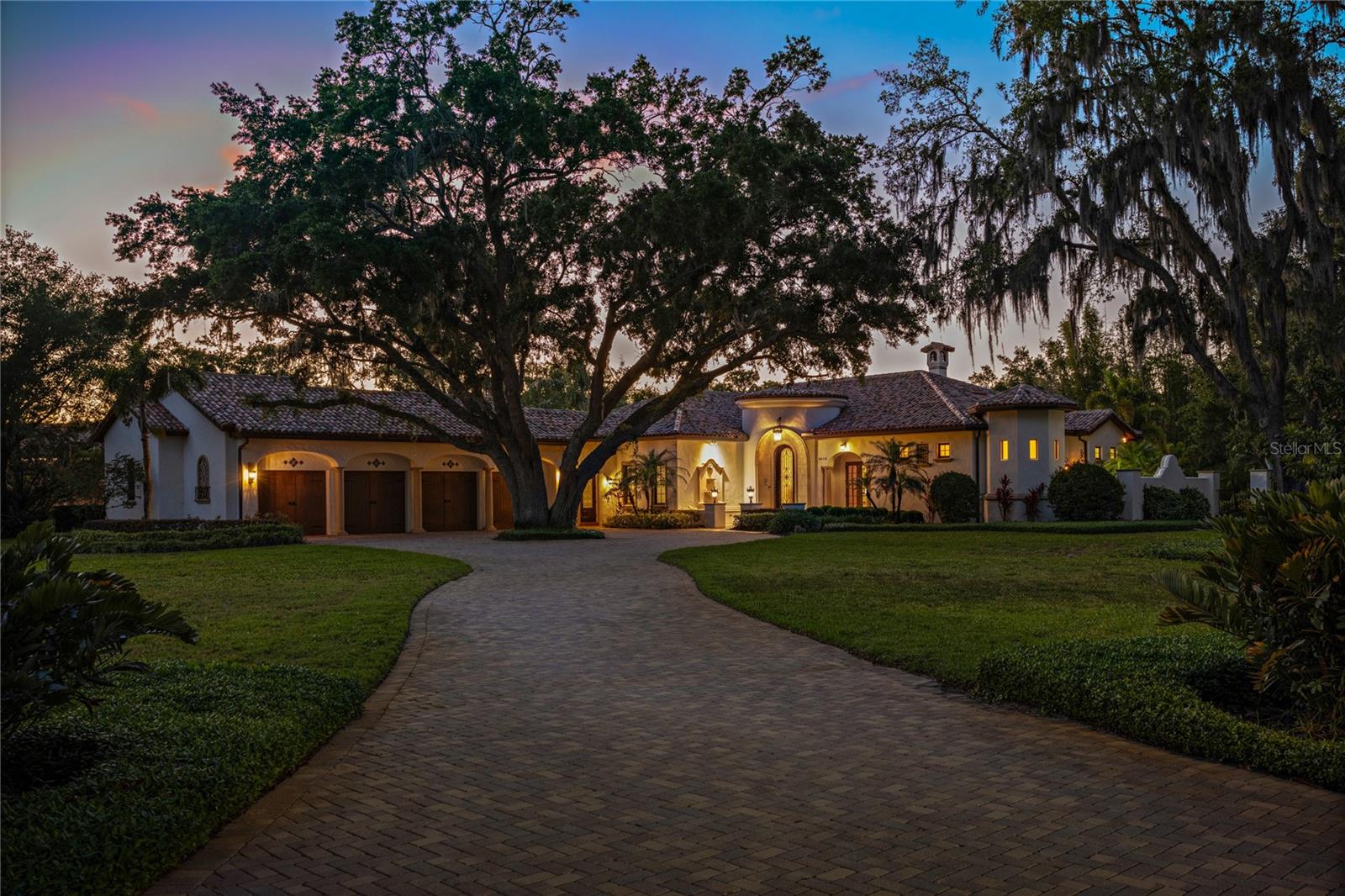
Would you like to sell your home before you purchase this one?
Priced at Only: $2,550,000
For more Information Call:
Address: 3412 Lilas Court, WINDERMERE, FL 34786
Property Location and Similar Properties
- MLS#: O6295967 ( Residential )
- Street Address: 3412 Lilas Court
- Viewed: 49
- Price: $2,550,000
- Price sqft: $297
- Waterfront: No
- Year Built: 2007
- Bldg sqft: 8590
- Bedrooms: 4
- Total Baths: 6
- Full Baths: 4
- 1/2 Baths: 2
- Garage / Parking Spaces: 4
- Days On Market: 51
- Additional Information
- Geolocation: 28.5001 / -81.5684
- County: ORANGE
- City: WINDERMERE
- Zipcode: 34786
- Subdivision: Chaine Du Lac
- Elementary School: Windermere Elem
- Middle School: Bridgewater Middle
- High School: Windermere High School
- Provided by: COMPASS FLORIDA LLC
- Contact: Julie Christensen
- 407-203-9441

- DMCA Notice
-
DescriptionStunning Mark Nasrallah designed residence, located in the prestigious gated enclave of Chaine Du Lac. Set on an expansive 1.29 Acre lot, this stunning home boasts 4,712 square feet of impeccably designed living spaceand an impressive 8,590 square feet under roof. Step inside and you are immediately greeted with high ceilings, rich architectural details, and lots of windows that flood the home with natural light and offer seamless views of the gorgeous outdoor living spaces. Sophisticated finishes such as custom millwork, imported stone, and designer lighting elevate every room with a sense of understated opulence. The gourmet kitchen is a culinary masterpiece, complete with top of the line appliances, custom cabinetry, a large center island, a hidden walk in pantry and an adjoining breakfast nook. The expansive living and dining areas flow effortlessly to the outdoors, creating a perfect harmony of indoor outdoor living. The primary suite is a private retreat, featuring an elegant sitting area, a large walk in closet, and a spa inspired bath with an oversized soaking tub, a luxurious walk in shower overlooking a private courtyard with a fountain, and exquisite designer finishes that elevate the experience of relaxation. Step outside to your private backyard retreat, where tropical landscaping surrounds a resort style pooland spa, offering complete seclusion and serenity. The expansive covered patiofeatures a fully equipped summer kitchen, multiple seating areas, making it the perfect space for entertaining. Additional amenities include a sprawling four car garage that provides ample room for the car enthusiast in the family, three more generously sized bedrooms with en suite bathrooms, a dedicated home office, and a wine cellar.Located in the exclusive community of Chaine Du Lacthis home is minutes from top rated schools, championship golf courses, and the world class dining and shopping. You are also just minutes away from all of the area atractions. This is more than a home its a statement of luxury, design, and unparalleled craftsmanship, don't miss the opportunity to make it yours.
Payment Calculator
- Principal & Interest -
- Property Tax $
- Home Insurance $
- HOA Fees $
- Monthly -
Features
Building and Construction
- Covered Spaces: 0.00
- Exterior Features: Courtyard, Lighting, Outdoor Grill, Outdoor Kitchen, Outdoor Shower, Rain Gutters, Sidewalk, Sliding Doors
- Flooring: Carpet, Marble, Travertine, Wood
- Living Area: 4712.00
- Roof: Tile
School Information
- High School: Windermere High School
- Middle School: Bridgewater Middle
- School Elementary: Windermere Elem
Garage and Parking
- Garage Spaces: 4.00
- Open Parking Spaces: 0.00
Eco-Communities
- Pool Features: Child Safety Fence, Fiber Optic Lighting, Gunite, Heated, In Ground, Lighting, Salt Water
- Water Source: Public
Utilities
- Carport Spaces: 0.00
- Cooling: Central Air, Zoned
- Heating: Central, Electric
- Pets Allowed: Yes
- Sewer: Septic Tank
- Utilities: Cable Connected, Electricity Connected, Natural Gas Connected, Sewer Connected, Water Connected
Finance and Tax Information
- Home Owners Association Fee: 2062.00
- Insurance Expense: 0.00
- Net Operating Income: 0.00
- Other Expense: 0.00
- Tax Year: 2024
Other Features
- Appliances: Bar Fridge, Built-In Oven, Convection Oven, Cooktop, Dishwasher, Disposal, Exhaust Fan, Freezer, Microwave, Range, Range Hood, Refrigerator, Wine Refrigerator
- Association Name: Sandy Etheredge
- Association Phone: 407-317-5252
- Country: US
- Interior Features: Built-in Features, Cathedral Ceiling(s), Ceiling Fans(s), Coffered Ceiling(s), Crown Molding, Eat-in Kitchen, High Ceilings, Kitchen/Family Room Combo, Open Floorplan, Primary Bedroom Main Floor, Solid Surface Counters, Solid Wood Cabinets, Tray Ceiling(s), Vaulted Ceiling(s), Walk-In Closet(s), Wet Bar
- Legal Description: CHAINE DU LAC 27/60 LOT 20
- Levels: One
- Area Major: 34786 - Windermere
- Occupant Type: Owner
- Parcel Number: 12-23-27-1306-00-200
- Views: 49
- Zoning Code: R-CE-C
Nearby Subdivisions
Aladar On Lake Butler
Ashlin Fark Ph 2
Ashlin Park Ph 1
Bellaria
Belmere Village
Belmere Village G2 48 65
Belmere Village G5
Butler Bay
Casabella
Casabella Ph 2
Chaine Du Lac
Creeks Run
Down Point Sub
Down Point Subdivision
Downs Cove Camp Sites
Eden Isle
Enclave
Enclaveberkshire Park B G H I
Farms
Glenmuir
Glenmuir Ut 02 51 42
Isleworth
Keene's Pointe
Keenes Pointe
Keenes Pointe 46104
Keenes Pointe Ut 06 50 95
Kelso On Lake Butler
Lake Burden South Ph 2
Lake Burden South Ph I
Lake Butler Estates
Lake Clarice Plantation
Lake Cresent Reserve
Lake Down Cove
Lake Down Crest
Lake Down Village
Lake Roper Pointe
Lake Sawyer Estates
Lake Sawyer South Ph 05
Lakes
Lakes Of Windermere Ph 02a
Lakes Of Windermerepeachtree
Lakes Windermere Ph 01 49 108
Lakes/windermere Ph 04
Lakes/windermere Ph 3
Lakes/windermere-peachtree
Lakeside Villas
Lakeswindermere Ph 02a
Lakeswindermere Ph 04
Lakeswindermere Ph 3
Lakeswindermerepeachtree
Manors At Butler Bay Ph 01
Manors At Butler Bay Ph 02
Metcalf Park Rep
None
Not Applicable
Not On The List
Other
Palms At Windermere
Peachtree Park
Preston Square
Providence
Providence Ph 01 50 03
Reserve At Belmere
Reserve At Belmere Ph 03 51 01
Reserve At Belmere Ph 2
Reserve At Lake Butler Sound
Reserve At Lake Butler Sound 4
Sanctuarylkswindermere
Sawyer Shores Sub
Sawyer Sound
Silver Woods Ph 01
Silver Woods Ph 02
Silver Woods Ph 03
Summerport Beach
Summerport Ph 02
Summerport Ph 05
Sunset Bay
Tildens Grove Ph 1
Tuscany Ridge 50 141
Waterford Pointe
Waterstone
Waterstone A D E F G H J L
Wauseon Ridge
Weatherstone On Lake Olivia
West Lake Butler Estates
Westover Reserve Ph 02
Westside Village
Whitney Isles At Belmere
Wickham Park
Willows At Lake Rhea Ph 01
Windermere
Windermere Downs
Windermere Downs 1st Add
Windermere Isle
Windermere Isle Ph 2
Windermere Isle Phase 2
Windermere Isleph 2
Windermere Sound
Windermere Terrace
Windermere Town
Windermere Town Rep
Windermere Trails
Windermere Trails Ph 3b
Windermere Trls Ph 1c
Windermere Trls Ph 3b
Windermere Trls Ph 4a
Windermere Trls Ph 4b
Windermere Trls Ph 5a
Windermere Trls Ph 5b
Windsor Hill
Windstone

- Frank Filippelli, Broker,CDPE,CRS,REALTOR ®
- Southern Realty Ent. Inc.
- Mobile: 407.448.1042
- frank4074481042@gmail.com



