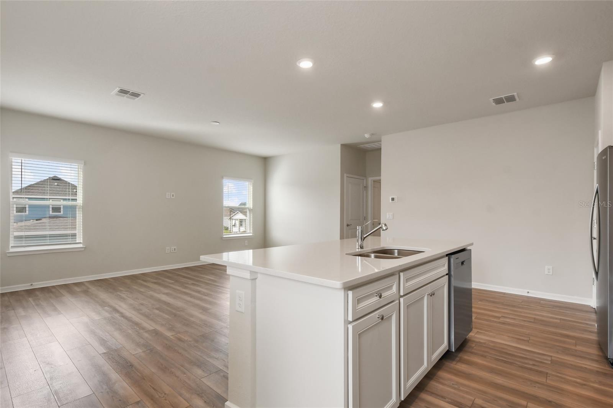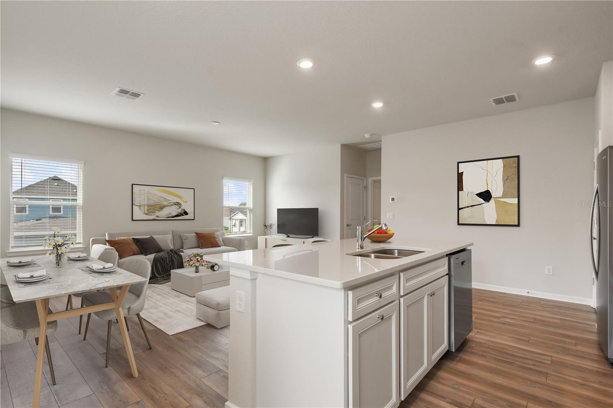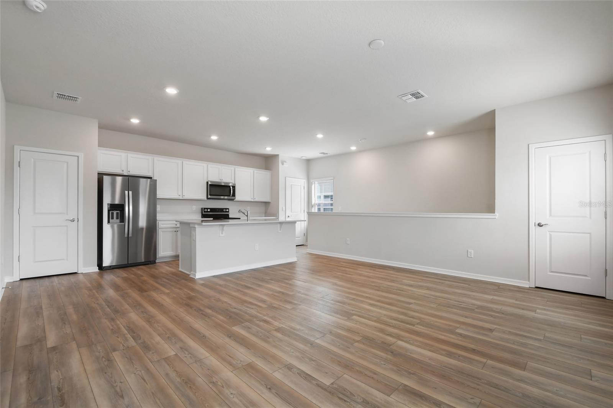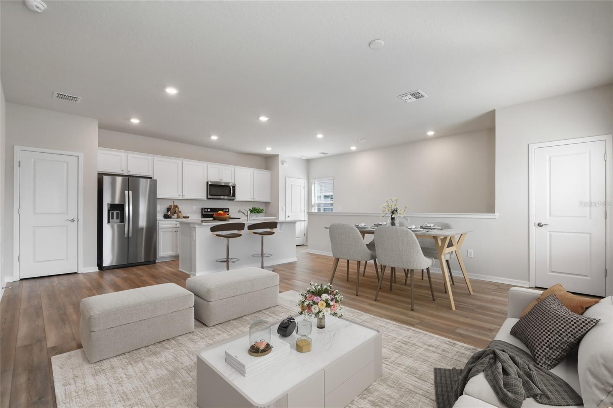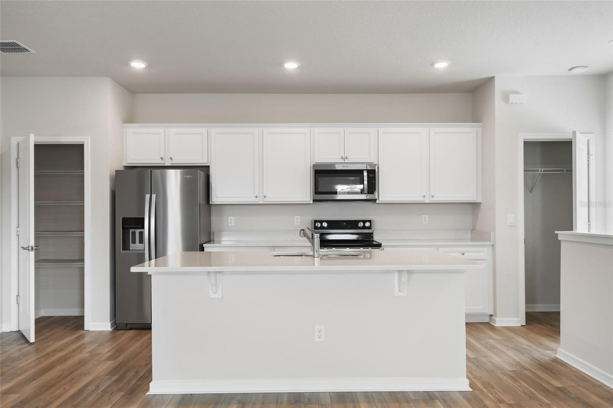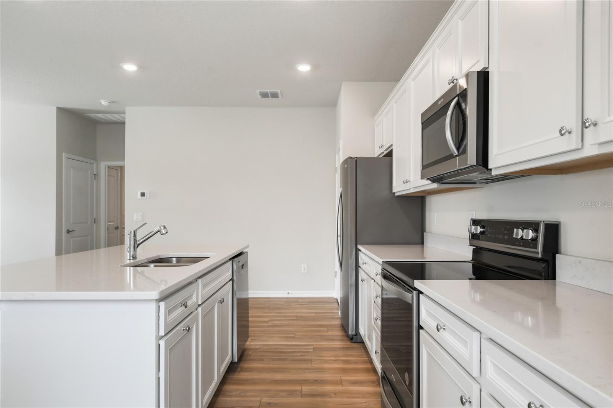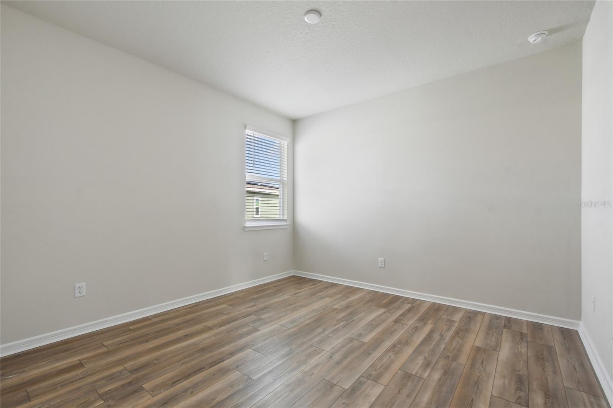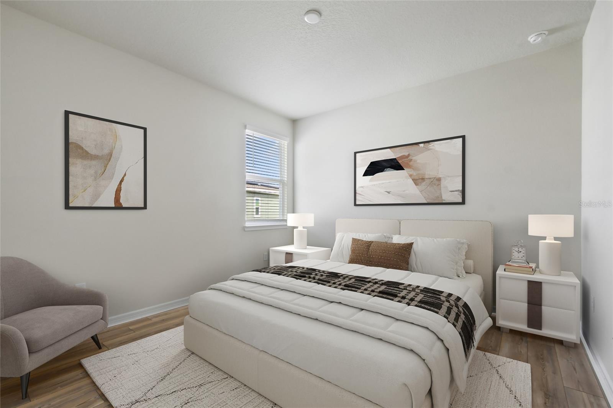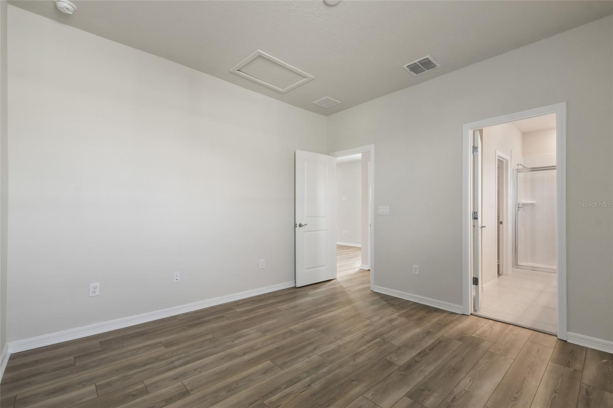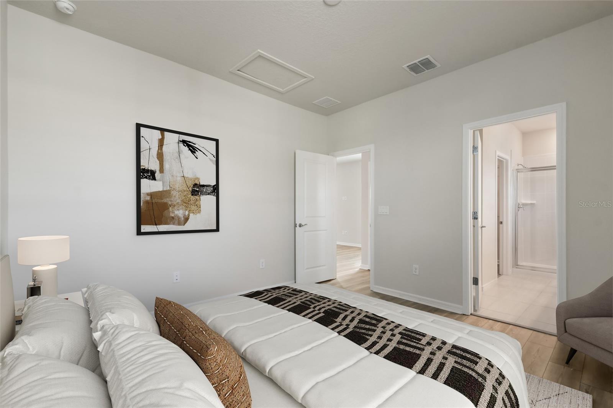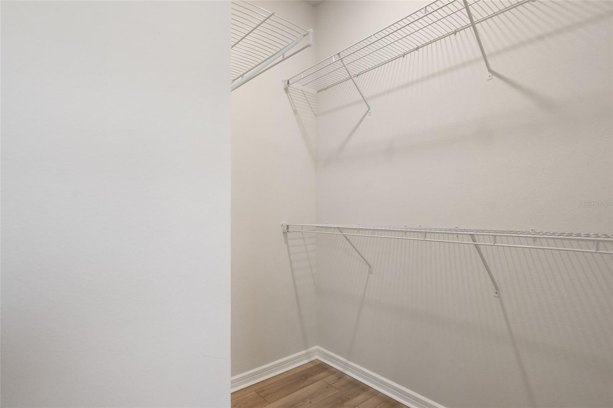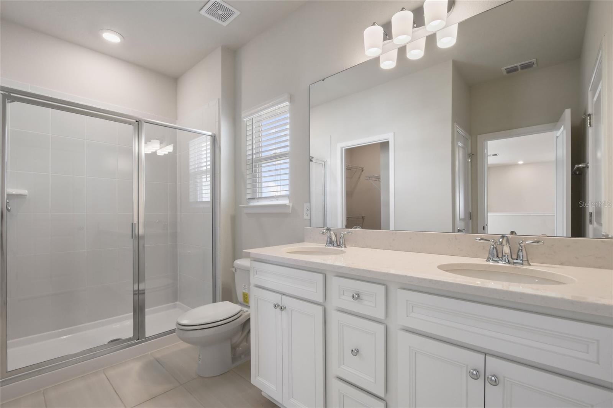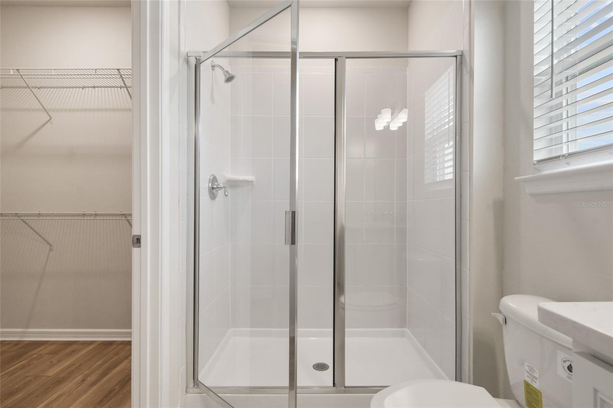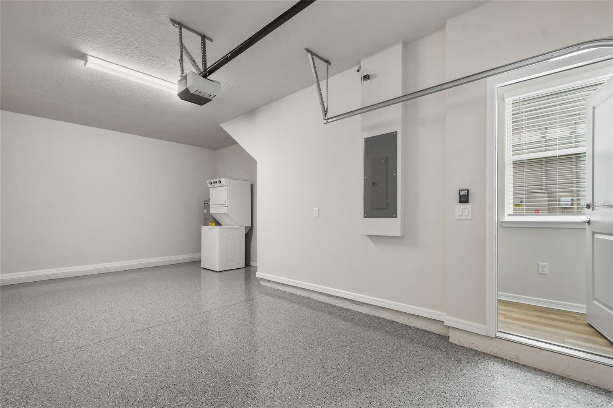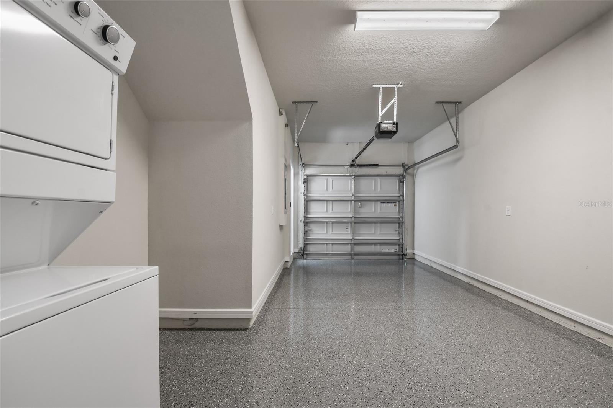3034 Prospect Trail, ST CLOUD, FL 34771
Property Photos
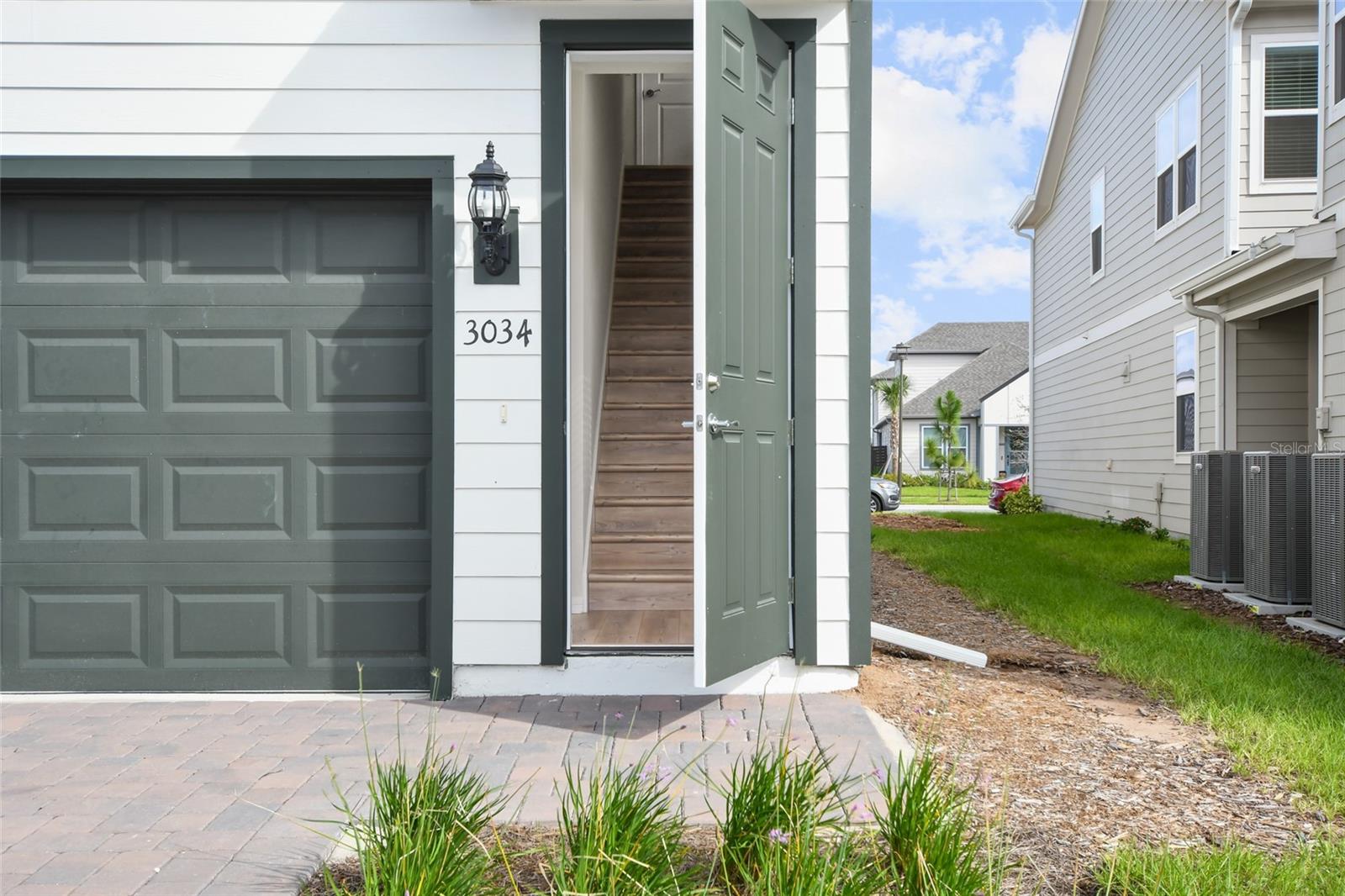
Would you like to sell your home before you purchase this one?
Priced at Only: $1,695
For more Information Call:
Address: 3034 Prospect Trail, ST CLOUD, FL 34771
Property Location and Similar Properties
- MLS#: O6296913 ( Residential Lease )
- Street Address: 3034 Prospect Trail
- Viewed: 17
- Price: $1,695
- Price sqft: $2
- Waterfront: No
- Year Built: 2024
- Bldg sqft: 900
- Bedrooms: 1
- Total Baths: 1
- Full Baths: 1
- Garage / Parking Spaces: 1
- Days On Market: 20
- Additional Information
- Geolocation: 28.2501 / -81.1666
- County: OSCEOLA
- City: ST CLOUD
- Zipcode: 34771
- Subdivision: Weslyn Park Ph 2
- Elementary School: VOYAGER K
- Middle School: VOYAGER K
- High School: Harmony
- Provided by: LUNA GROUP
- Contact: Ann Marie Ursino
- 239-935-9388

- DMCA Notice
-
DescriptionOne or more photo(s) has been virtually staged. Welcome to Weslyn Park! One Bedroom, One Bathroom, and One Car Garage Apt in one you won't want to miss. As you walk up the stairs, you will find a bright and airy living space with loads of natural light and Luxury Vinyl Plank Flooring throughout the main living space and bedroom. The Kitchen and Family Room Concept offers a great space to entertain and or relax after a long day. Your new Kitchen offers Light, Bright Cabinets, Quartz Countertops, a Large Kitchen Island, a Pantry, and Stainless Steel Appliances. Your Full Bathroom has access from the main living area as well as the bedroom, along with a shower, walk in closet, and double sinks with a large vanity and quartz countertops. Rent includes Electricity, Water, and Internet Service. One of the standout features of this subdivision is designed to enhance the quality of life. Enjoy eco friendly living, strolls along scenic walking trails, picnicking, a community garden, a playground, a gathering lawn, green spaces, and a swimming pool. Premier Location Minutes from Lake Nona, Orlando International Airport, Major Highways, Shopping, Dining, USTA, and KPMG.
Payment Calculator
- Principal & Interest -
- Property Tax $
- Home Insurance $
- HOA Fees $
- Monthly -
Features
Building and Construction
- Covered Spaces: 0.00
- Flooring: Luxury Vinyl, Tile
- Living Area: 900.00
School Information
- High School: Harmony High
- Middle School: VOYAGER K-8
- School Elementary: VOYAGER K-8
Garage and Parking
- Garage Spaces: 1.00
- Open Parking Spaces: 0.00
Utilities
- Carport Spaces: 0.00
- Cooling: Central Air
- Heating: Electric
- Pets Allowed: Yes
Amenities
- Association Amenities: Park, Playground, Pool, Trail(s)
Finance and Tax Information
- Home Owners Association Fee: 0.00
- Insurance Expense: 0.00
- Net Operating Income: 0.00
- Other Expense: 0.00
Rental Information
- Tenant Pays: Cleaning Fee, Re-Key Fee
Other Features
- Appliances: Dishwasher, Disposal, Dryer, Microwave, Range, Refrigerator, Washer
- Association Name: Michelle Arditi, LCAM Artemis Lifestyles Services
- Association Phone: 407-705-2195
- Country: US
- Furnished: Unfurnished
- Interior Features: Eat-in Kitchen, Kitchen/Family Room Combo, Open Floorplan, Thermostat, Walk-In Closet(s), Window Treatments
- Levels: Two
- Area Major: 34771 - St Cloud (Magnolia Square)
- Occupant Type: Tenant
- Parcel Number: 02-25-31-5538-0001-1450
- Views: 17
Owner Information
- Owner Pays: Electricity, Internet, Trash Collection, Water
Nearby Subdivisions
Alligator Lake View
Amelia Groves Ph 1
Amelia Groves Ph 1 Pb 32 Pgs 9
Ashford Place
Ashton Park
Ashton Place
Avellino
Barrington
Bridgewalk Ph 1a
Bridgewalk Ph 2c
Canopy Walkph 2
Crossings Ph 1
Del Webb Sunbridge
East Lake Cove Ph 02
Glenwood Ph 2
Glenwoodphase1
Lake Pointe
Lancaster Park East Ph 1
Lancaster Park East Ph 2
Lancaster Park East Ph 3
Live Oak Lake
Live Oak Lake Ph 2
Pine Glen
Pine Glen Ph 4
Prairie Oaks
Preserve At Turtle Creek Ph 2
Preston Cove Ph 1 2
Silver Spgs
Silver Springs
Silver Springs Pb 30 Pgs 9096
Starline Estates
Summerly Ph 2
Summerly Ph 3
Sunbrooke Ph 1
Sunset Groves Ph 2
Thompson Grove
Tops Terrace
Trinity Place Ph 1
Weslyn Park
Weslyn Park Ph 1
Weslyn Park Ph 2
Weslyn Park Ph 3

- Frank Filippelli, Broker,CDPE,CRS,REALTOR ®
- Southern Realty Ent. Inc.
- Mobile: 407.448.1042
- frank4074481042@gmail.com



