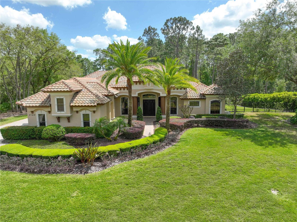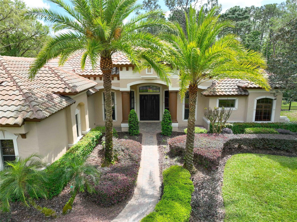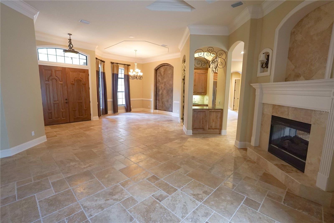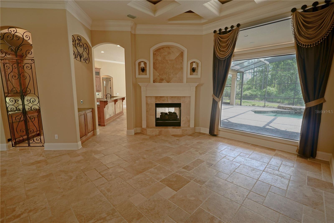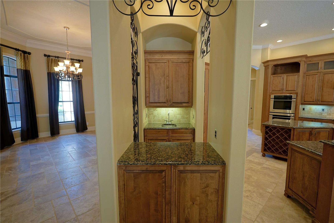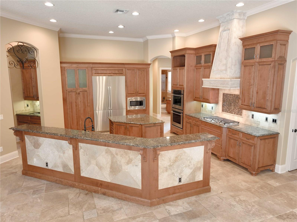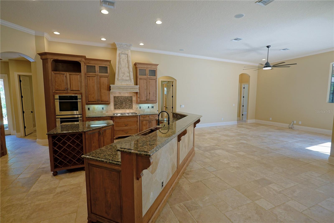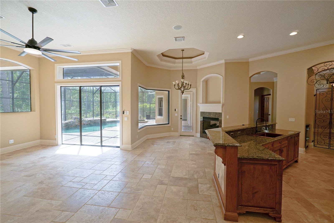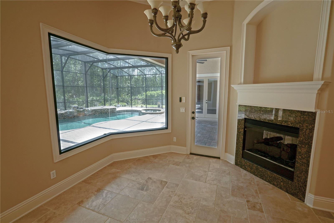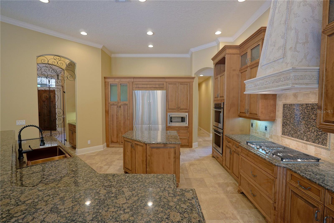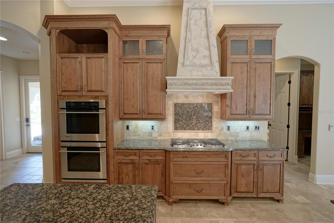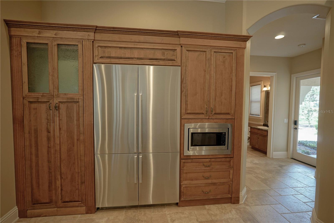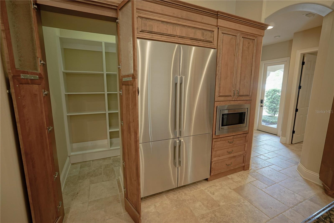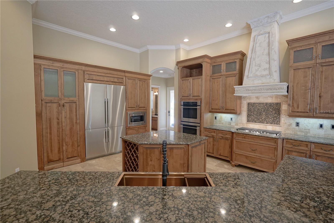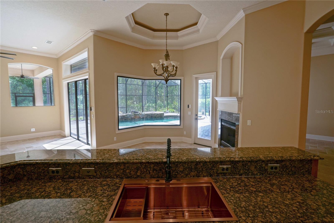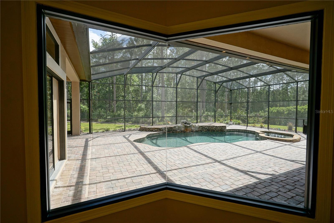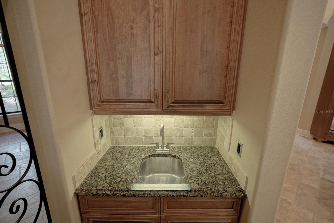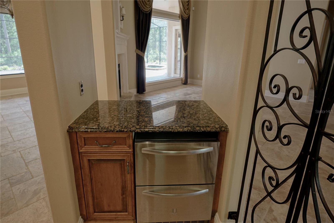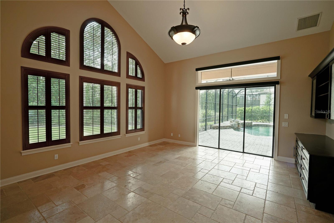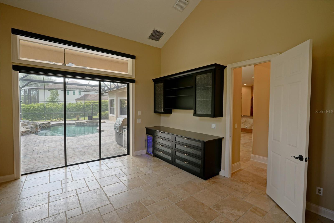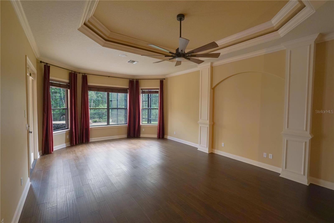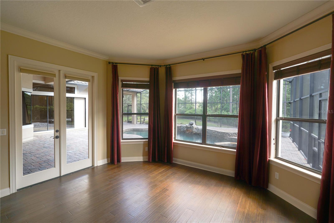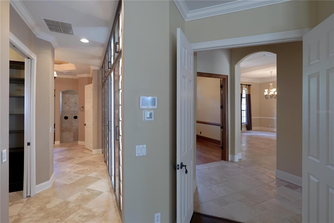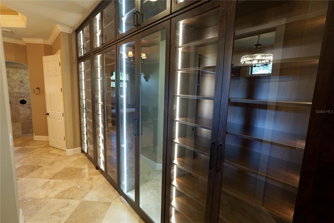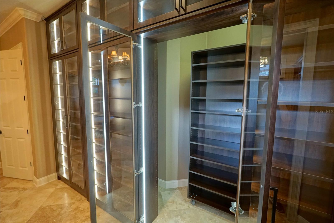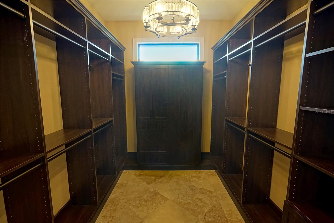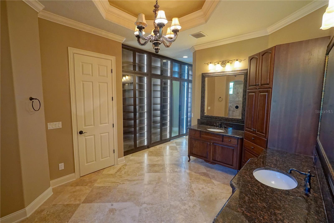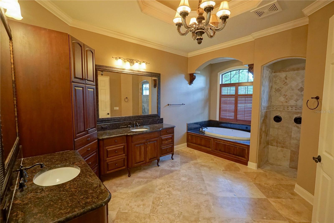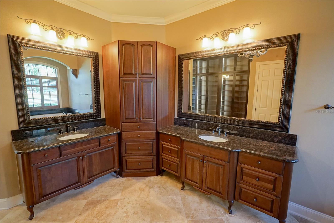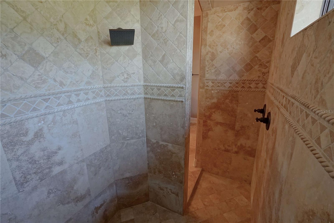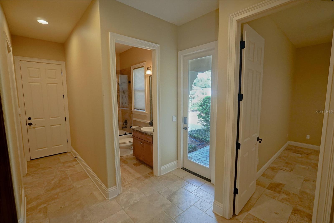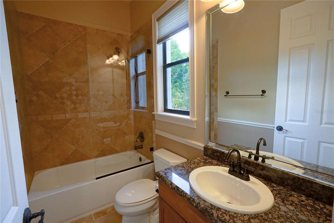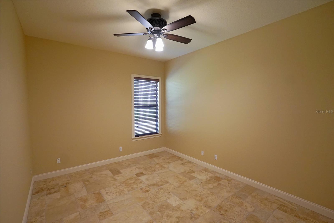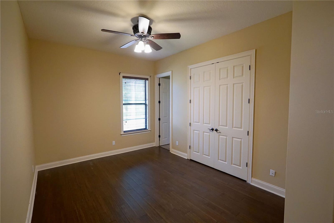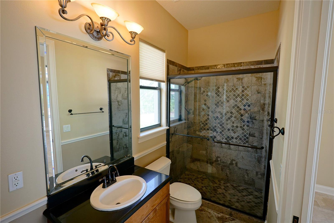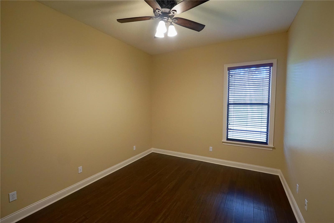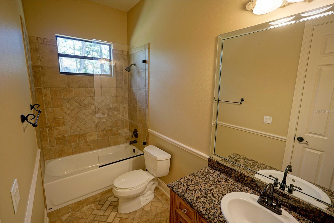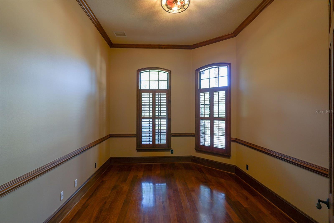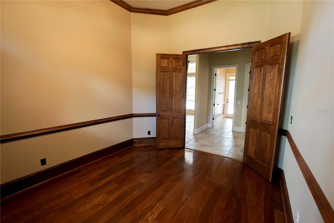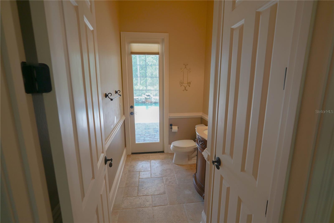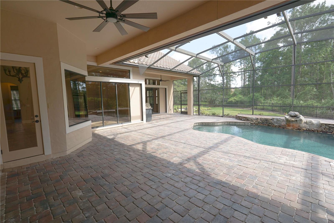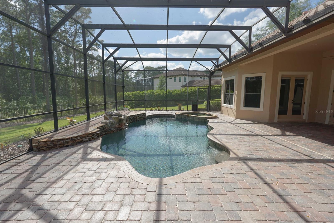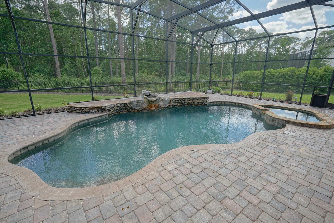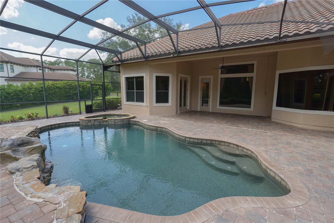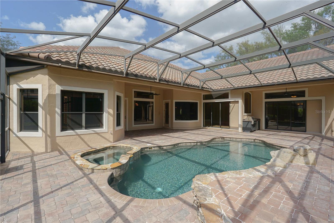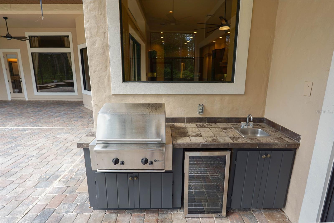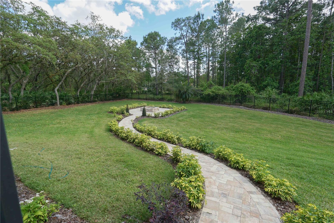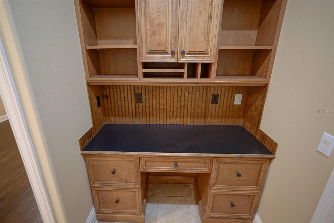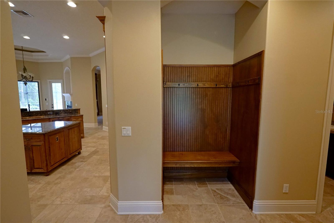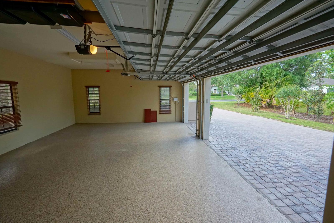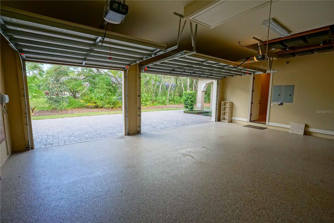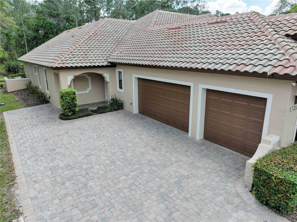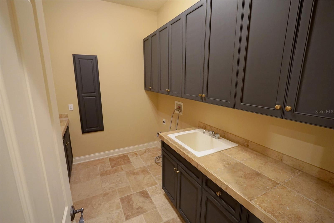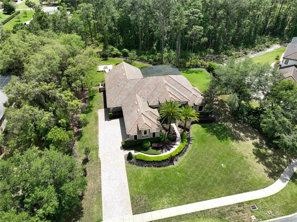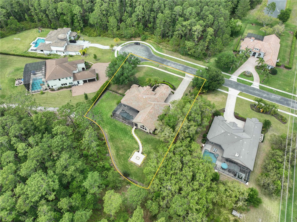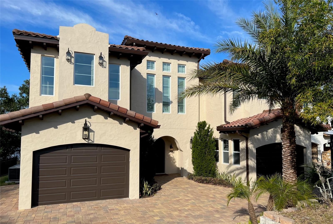1720 Brackenhurst Place, LAKE MARY, FL 32746
Property Photos
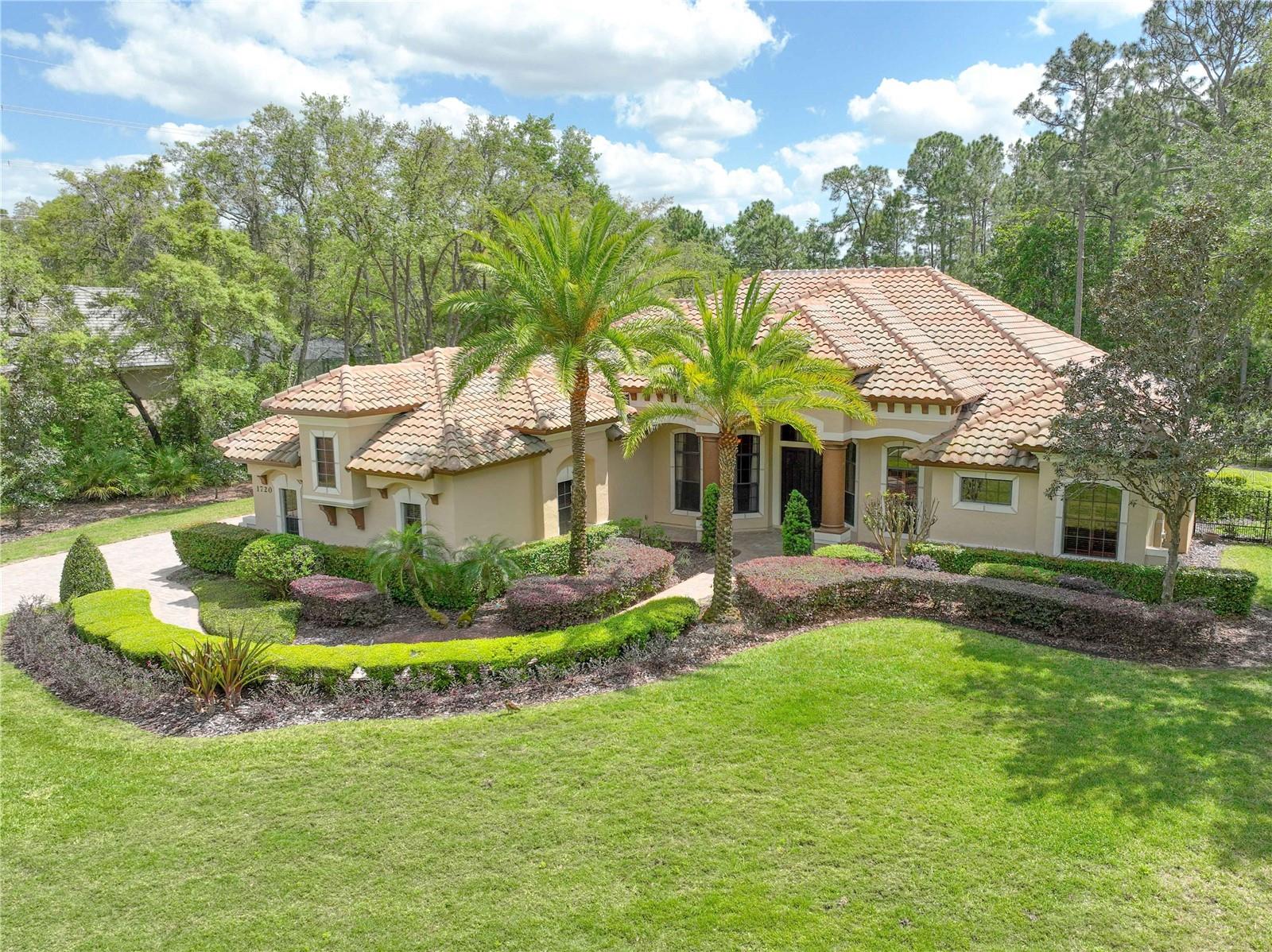
Would you like to sell your home before you purchase this one?
Priced at Only: $6,995
For more Information Call:
Address: 1720 Brackenhurst Place, LAKE MARY, FL 32746
Property Location and Similar Properties
- MLS#: O6297467 ( Residential Lease )
- Street Address: 1720 Brackenhurst Place
- Viewed: 8
- Price: $6,995
- Price sqft: $1
- Waterfront: No
- Year Built: 2005
- Bldg sqft: 5530
- Bedrooms: 4
- Total Baths: 5
- Full Baths: 4
- 1/2 Baths: 1
- Garage / Parking Spaces: 3
- Days On Market: 12
- Additional Information
- Geolocation: 28.788 / -81.3899
- County: SEMINOLE
- City: LAKE MARY
- Zipcode: 32746
- Subdivision: Carisbrooke
- Elementary School: Wilson Elementary School
- Middle School: Markham Woods Middle
- High School: Seminole High
- Provided by: WMGI
- Contact: Joe English, Jr
- 407-896-1200

- DMCA Notice
-
DescriptionThis 4 bedroom, 4.5 bath, stunning custom built home sits on more than 1 acre within the beautiful gated Carisbrooke community. Pass through the lush landscaping and majestic palms to reach the formal entryway. Upon entering this amazing home, you will first notice the tasteful travertine and wood floors throughout, coffered and tray ceiling elements, plenty of custom windows, and triple slider glass doors that make for a bright and spacious feel. The open kitchen will bring out the gourmet chef in you featuring a butlers pantry with wet bar and beverage cooler, large kitchen island and breakfast bar, stone backsplash, new stainless steel appliances including a double oven and gas cook top, custom refrigerator, and hidden walk in pantry. This split floor plan boasts a luxury master suite with sitting area, custom closets, over sized master bath with jetted tub, and walk in shower. Two sets of sliding glass doors lead to the backyard oasis which includes pebble tec saltwater pool and spa, stone waterfall feature, pavered lanai, and built in summer kitchen. The huge backyard faces a conservation area and includes a fire pit. There are 5,530 total square feet, with 4,137 under air. This amazing home also offers a bonus room off the family room with an adjoining bedroom and bathroom, double sided gas fireplace between living and dining rooms, laundry room with washer and dryer hook ups, and a three car garage with mudroom. Pool care and lawn care are included! Conveniently located near I 4, 417, shopping, restaurants, and more. Inquire about this amazing home today!
Payment Calculator
- Principal & Interest -
- Property Tax $
- Home Insurance $
- HOA Fees $
- Monthly -
Features
Building and Construction
- Covered Spaces: 0.00
- Exterior Features: French Doors, Irrigation System, Lighting, Outdoor Grill, Outdoor Kitchen, Rain Gutters, Sliding Doors
- Fencing: Full Backyard
- Flooring: Travertine, Wood
- Living Area: 4137.00
- Other Structures: Outdoor Kitchen
Property Information
- Property Condition: Completed
Land Information
- Lot Features: Conservation Area, Cul-De-Sac, Landscaped, Oversized Lot, Sidewalk, Paved, Private
School Information
- High School: Seminole High
- Middle School: Markham Woods Middle
- School Elementary: Wilson Elementary School
Garage and Parking
- Garage Spaces: 3.00
- Open Parking Spaces: 0.00
- Parking Features: Garage Door Opener, Garage Faces Side, Guest, Open
Eco-Communities
- Pool Features: In Ground, Other, Salt Water, Screen Enclosure
- Water Source: Public
Utilities
- Carport Spaces: 0.00
- Cooling: Central Air
- Heating: Central, Electric
- Pets Allowed: Breed Restrictions, Number Limit, Pet Deposit, Size Limit
- Sewer: Septic Tank
- Utilities: Public, Sprinkler Meter, Street Lights
Amenities
- Association Amenities: Gated
Finance and Tax Information
- Home Owners Association Fee: 0.00
- Insurance Expense: 0.00
- Net Operating Income: 0.00
- Other Expense: 0.00
Other Features
- Appliances: Bar Fridge, Built-In Oven, Dishwasher, Disposal, Electric Water Heater, Microwave, Range, Range Hood, Refrigerator, Wine Refrigerator
- Association Name: Jim McCully
- Association Phone: 321-246-3629
- Country: US
- Furnished: Unfurnished
- Interior Features: Ceiling Fans(s), Crown Molding, Dry Bar, Eat-in Kitchen, High Ceilings, Kitchen/Family Room Combo, Open Floorplan, Solid Wood Cabinets, Split Bedroom, Stone Counters, Tray Ceiling(s), Walk-In Closet(s), Wet Bar
- Levels: One
- Area Major: 32746 - Lake Mary / Heathrow
- Occupant Type: Vacant
- Parcel Number: 35-19-29-504-0000-0280
- View: Trees/Woods
Owner Information
- Owner Pays: Grounds Care, Pool Maintenance
Similar Properties
Nearby Subdivisions
Carisbrooke
Chase Twnhms
Egrets Landing
Fountain Parke At Lake Mary
Fountain Parke At Lake Mary Ph
Grande Oaks At Heathrow
Greenwood Lakes
Griffin Park
Hidden Village Condo
Island Club
Lake Emma Sound
Lake Mary Landings
Manderley Sub Ph 3
Not Applicable
Notting Hill A Condo
Regency Park At Lake Mary
Regency Park At Lake Mary A Co
Villas At Chase Groves A Condo

- Frank Filippelli, Broker,CDPE,CRS,REALTOR ®
- Southern Realty Ent. Inc.
- Mobile: 407.448.1042
- frank4074481042@gmail.com



