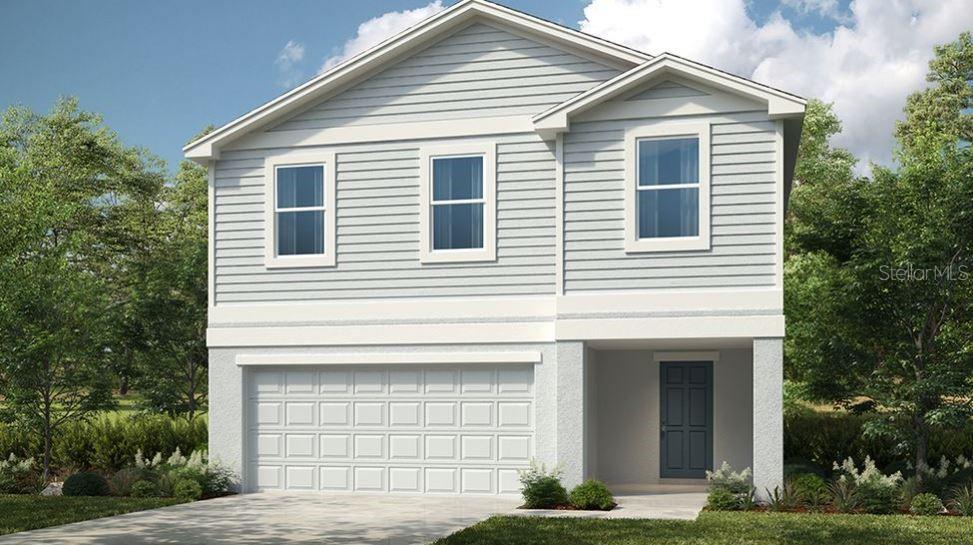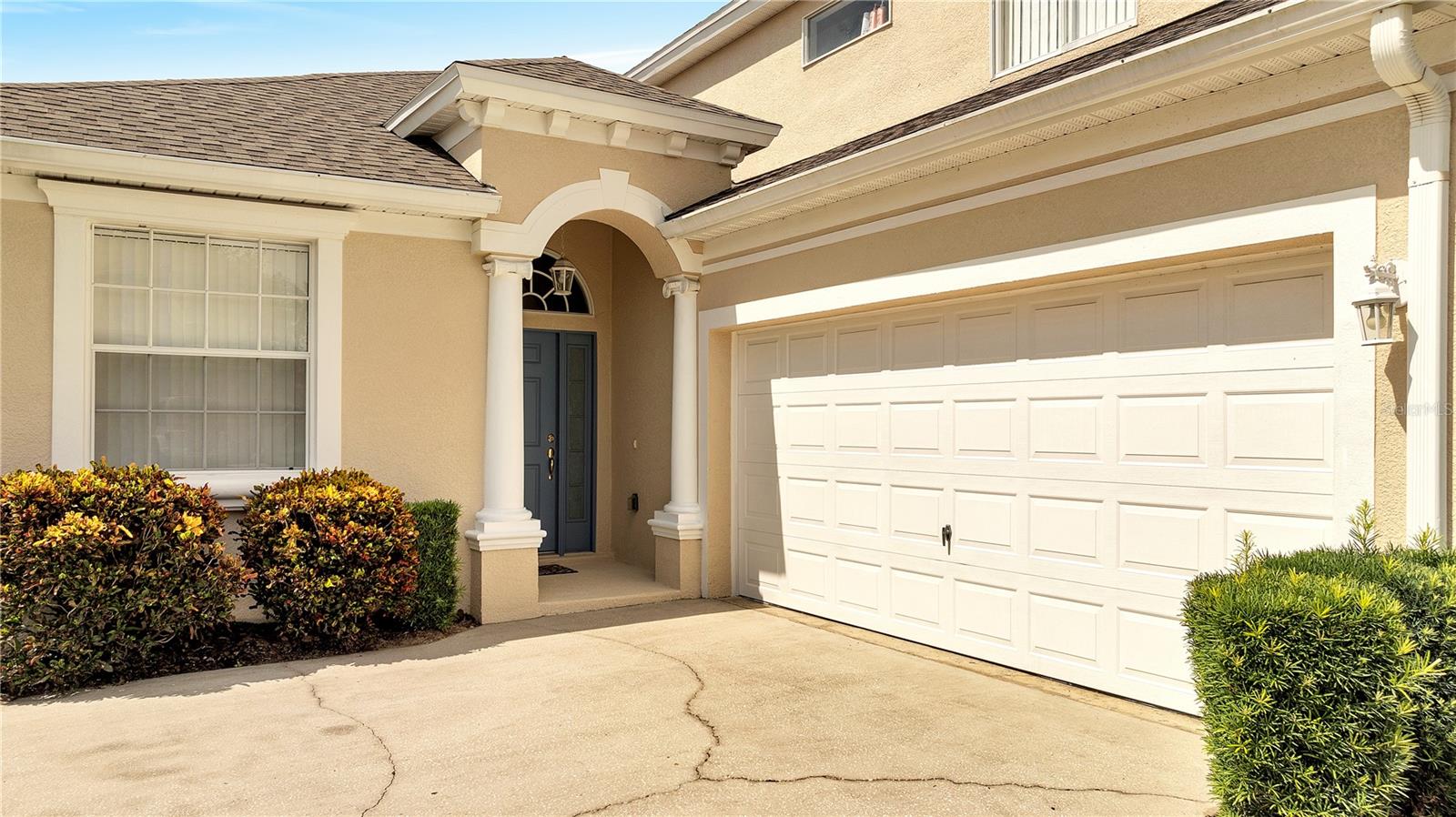420 Wayland Drive, HAINES CITY, FL 33844
Property Photos

Would you like to sell your home before you purchase this one?
Priced at Only: $377,000
For more Information Call:
Address: 420 Wayland Drive, HAINES CITY, FL 33844
Property Location and Similar Properties
- MLS#: O6298595 ( Residential )
- Street Address: 420 Wayland Drive
- Viewed: 4
- Price: $377,000
- Price sqft: $135
- Waterfront: No
- Year Built: 2025
- Bldg sqft: 2790
- Bedrooms: 4
- Total Baths: 3
- Full Baths: 2
- 1/2 Baths: 1
- Days On Market: 73
- Additional Information
- Geolocation: 28.1178 / -81.5558
- County: POLK
- City: HAINES CITY
- Zipcode: 33844
- Subdivision: Marion Creek
- Elementary School: Palmetto
- Middle School: Lake Marion Creek
- High School: Haines City Senior

- DMCA Notice
-
DescriptionNew Construction Ready Now! Built by Taylor Morrison, America's Most Trusted Homebuilder. Welcome to The Elm at 420 Wayland Drive in Marion Creek offers the perfect blend of style, space, and everyday comfort. The open concept main floor features a welcoming foyer, spacious gathering room, dining area, and a thoughtfully designed kitchenplus a convenient half bath for guests. Step outside to the covered patio, ideal for enjoying Floridas sunshine and effortless indoor outdoor living. Upstairs, a central loft connects three secondary bedrooms and a full bath, offering plenty of room to unwind or play. The private primary suite is your personal retreat, complete with a large walk in closet, dual vanities, and a walk in shower. Additional Highlights Include: All appliances, extended tile flooring on main level, and whole house blinds. Photos are for Representative Purposes Only. MLS#O6298595
Payment Calculator
- Principal & Interest -
- Property Tax $
- Home Insurance $
- HOA Fees $
- Monthly -
Features
Building and Construction
- Builder Model: Elm
- Builder Name: Taylor Morrison
- Covered Spaces: 0.00
- Exterior Features: Sliding Doors
- Flooring: Carpet, Tile
- Living Area: 2271.00
- Roof: Shingle
Property Information
- Property Condition: Completed
Land Information
- Lot Features: Conservation Area
School Information
- High School: Haines City Senior High
- Middle School: Lake Marion Creek Middle
- School Elementary: Palmetto Elementary
Garage and Parking
- Garage Spaces: 2.00
- Open Parking Spaces: 0.00
- Parking Features: Driveway, Garage Door Opener
Eco-Communities
- Water Source: None
Utilities
- Carport Spaces: 0.00
- Cooling: Central Air
- Heating: Electric
- Pets Allowed: Yes
- Sewer: Public Sewer
- Utilities: BB/HS Internet Available, Cable Available, Electricity Available, Water Available
Amenities
- Association Amenities: Pool
Finance and Tax Information
- Home Owners Association Fee Includes: Pool
- Home Owners Association Fee: 95.00
- Insurance Expense: 0.00
- Net Operating Income: 0.00
- Other Expense: 0.00
- Tax Year: 2024
Other Features
- Appliances: Dishwasher, Disposal, Dryer, Electric Water Heater, Microwave, Range, Refrigerator, Washer
- Association Name: Empire Magnament
- Country: US
- Interior Features: Walk-In Closet(s), Window Treatments
- Legal Description: of MARION CREEK ESTATES PHASE 1, according to the plat thereof in Plat Book 200, Pages 9 through 13, of the Public Records of Polk County, Florida
- Levels: Two
- Area Major: 33844 - Haines City/Grenelefe
- Occupant Type: Vacant
- Parcel Number: 58-1426890
- Possession: Close Of Escrow
- Style: Craftsman
Similar Properties
Nearby Subdivisions

- Frank Filippelli, Broker,CDPE,CRS,REALTOR ®
- Southern Realty Ent. Inc.
- Mobile: 407.448.1042
- frank4074481042@gmail.com



























