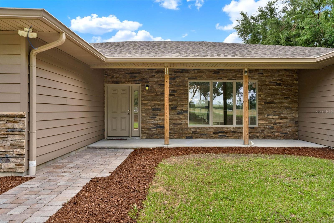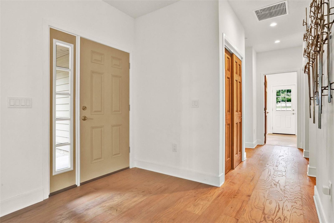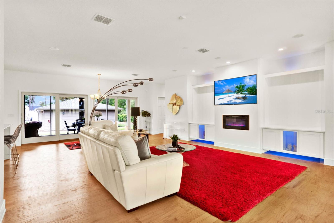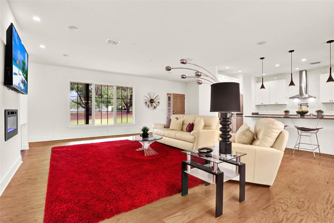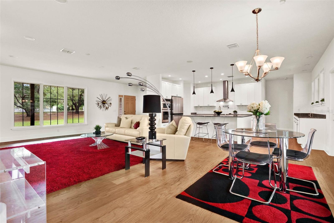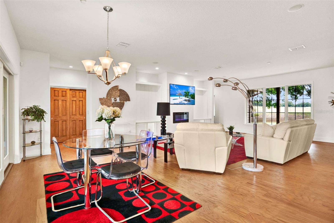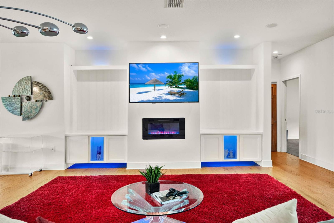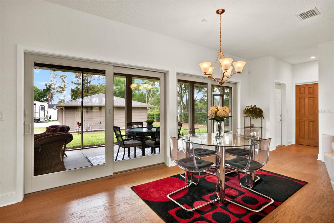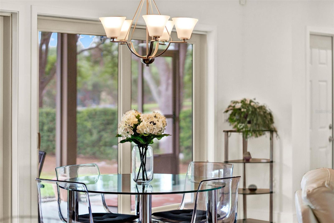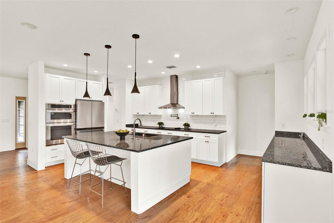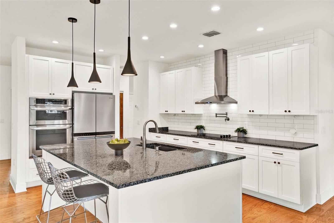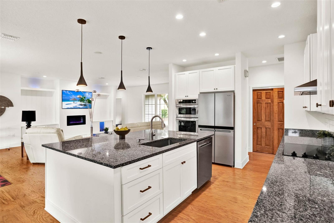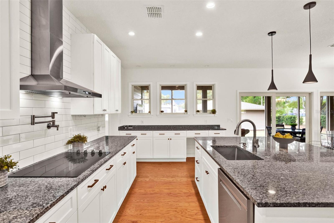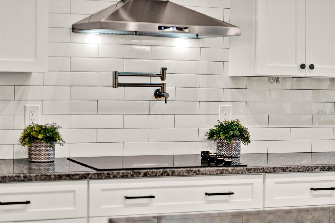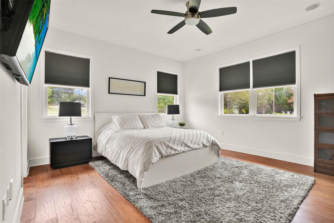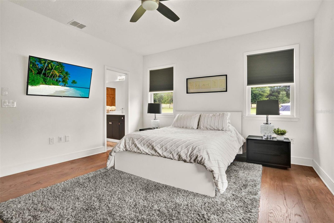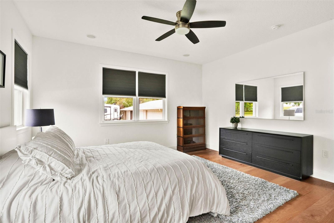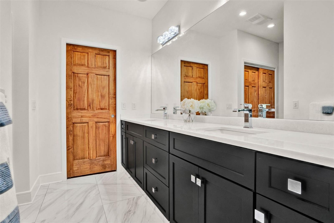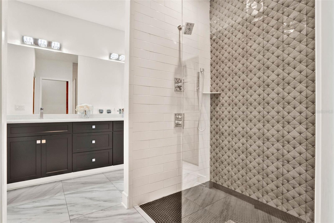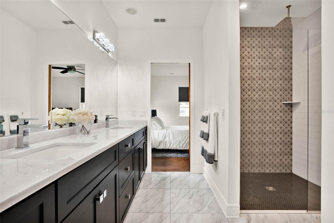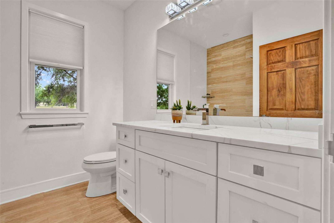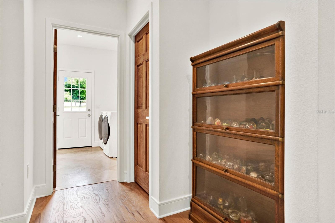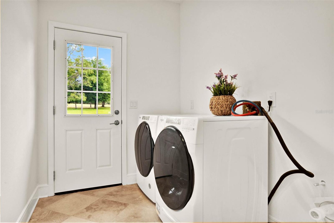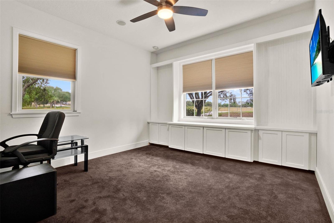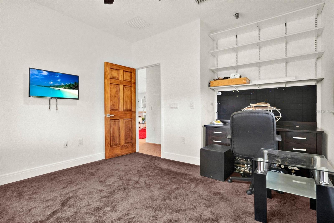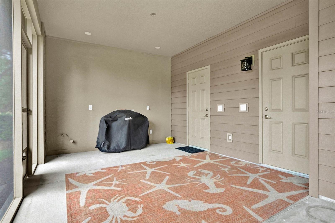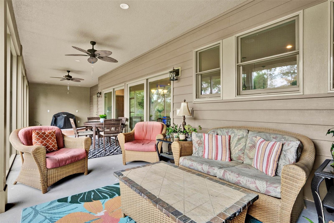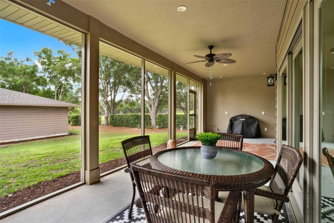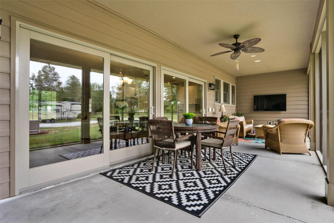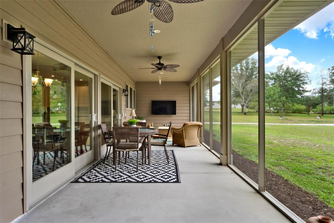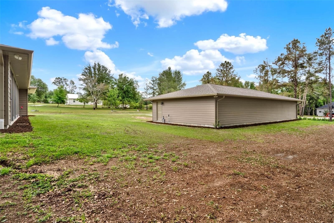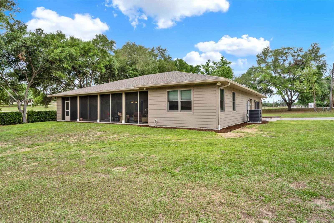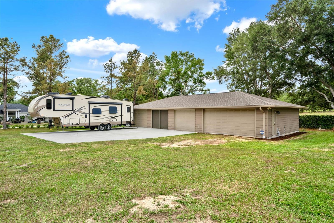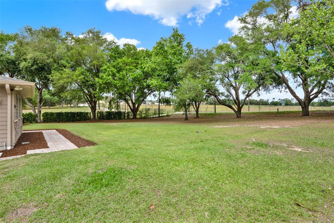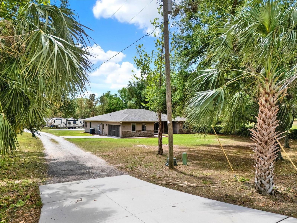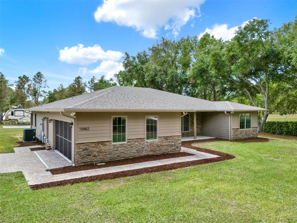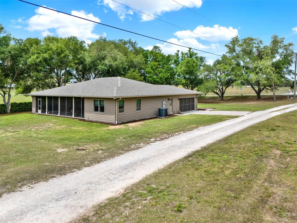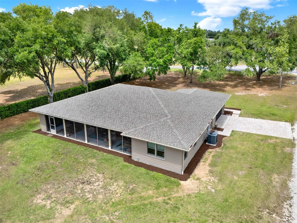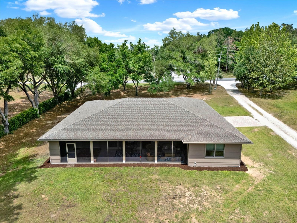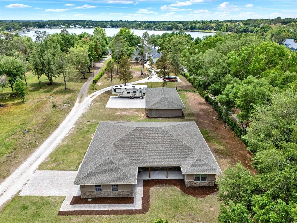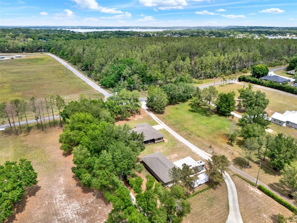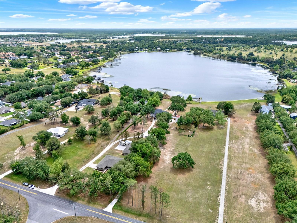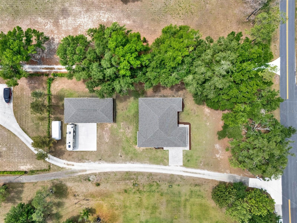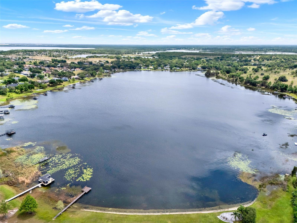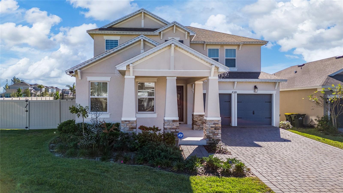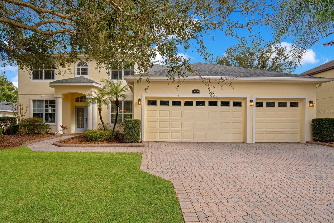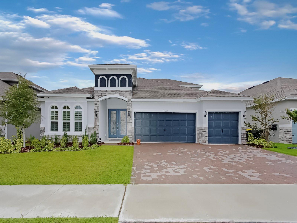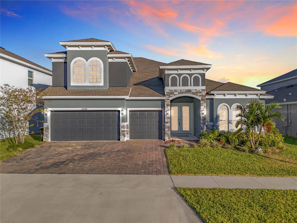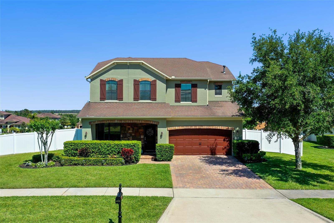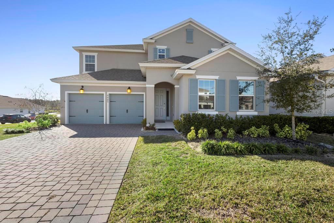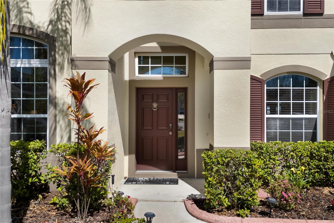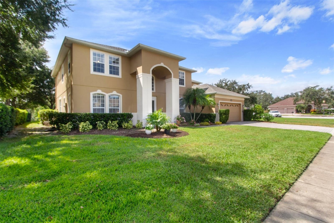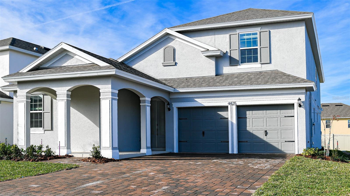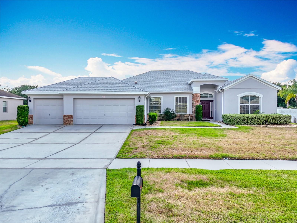10452 Log House Road, CLERMONT, FL 34711
Property Photos

Would you like to sell your home before you purchase this one?
Priced at Only: $699,000
For more Information Call:
Address: 10452 Log House Road, CLERMONT, FL 34711
Property Location and Similar Properties
Reduced
- MLS#: O6298791 ( Residential )
- Street Address: 10452 Log House Road
- Viewed: 39
- Price: $699,000
- Price sqft: $223
- Waterfront: No
- Year Built: 2022
- Bldg sqft: 3134
- Bedrooms: 3
- Total Baths: 2
- Full Baths: 2
- Garage / Parking Spaces: 7
- Days On Market: 55
- Additional Information
- Geolocation: 28.499 / -81.7816
- County: LAKE
- City: CLERMONT
- Zipcode: 34711
- Elementary School: Pine Ridge Elem
- Middle School: Gray Middle
- High School: South Lake High
- Provided by: KELLER WILLIAMS ADVANTAGE REALTY
- Contact: Kristin Duncan
- 407-977-7600

- DMCA Notice
-
DescriptionHave you dreamed of new construction but hate the small lot sizes and lack of privacy? Do you want a new home but need room for your rv, boat, and hobbies? Look no further! This custom home was built in 2022 and is situated on a. 82 acre lot in clermont, florida. There are 7 (yes, seven) garage spaces on this property, between the detached 5+ car garage and attached 2 car garage. Theres ample room for rvs, boats, and all your toys and collections, and best of allno hoa restrictions. Storing rvs and boats in florida is costly, and this property will help you eliminate that expense. Even better, there are rv hookups already in place! The owners cut no corners when building this stunning, yet practical, home. Major components include: andersen 400 series double hung, easy tilt windows and frenchwood glider doors, architectural shingle roof with transferable warranty, rheem wifi enabled hot water heater, everlast composite siding (with a lifetime guarantee color) and usa made pex plumbing. As you enter, you will notice the nice ceiling height and gorgeous engineered wood flooring in all of the main living areas. The kitchen is a dream, featuring: solid wood cabinets and maple drawers, countertop to ceiling tile backsplash, whirlpool stainless steel appliances, built in microwave and oven, large island with breakfast bar, stone countertops, and space for wine refrigeration. There is a massive, walk in pantry, allowing for clear, easily accessible counterspace. Designed with a split bedroom floor plan, the primary bedroom truly feels like a sanctuary. The ensuite bath features a dual sink vanity with marble countertop and an oversized tile shower with a frameless glass door and 3 showerheads. Standout features of the primary bedroom include a spacious walk in closet, plenty of space for a king bed set, ceiling fan, and tv/mount with hidden cables and wires. Other notable interior features include: laundry room already plumbed for a sink, built in shelving/display features, comprehensive security system, cat 6 wiring throughout, apple thermostat, and wood trim on all windows and doors. Outside, the large lanai offers plenty of space for relaxing and entertaining. It is already plumbed for an outdoor kitchen, and you could even use this space to easily accommodate a 4th bedroom. There is room for a pool, as the septic system is on the west side of the house, not the rear. The detached, 5 bay garage offers endless possibilities! It measures approximately 63x28, has 3 driveway spaces, is plumbed for a bathroom, and already has 150 amp electrical service. Though the property has a rural, spacious feel, you are only minutes away from modern conveniences such as publix grocery store (< 6. 5 miles), shopping at clermont landing (~5 miles), lake louisa state park (~8. 5 miles), and multiple golf courses and other shopping plazas. Take your boat to the clermont chain of lakes in just minutes, or visit disney theme parks about 20 miles away.
Payment Calculator
- Principal & Interest -
- Property Tax $
- Home Insurance $
- HOA Fees $
- Monthly -
Features
Building and Construction
- Covered Spaces: 0.00
- Exterior Features: Private Mailbox, Rain Gutters
- Flooring: Carpet, Hardwood
- Living Area: 2030.00
- Roof: Shingle
School Information
- High School: South Lake High
- Middle School: Gray Middle
- School Elementary: Pine Ridge Elem
Garage and Parking
- Garage Spaces: 7.00
- Open Parking Spaces: 0.00
- Parking Features: Boat, RV Access/Parking, Garage, Workshop in Garage
Eco-Communities
- Water Source: Public
Utilities
- Carport Spaces: 0.00
- Cooling: Central Air
- Heating: Central
- Pets Allowed: Yes
- Sewer: Septic Tank
- Utilities: BB/HS Internet Available, Cable Available
Finance and Tax Information
- Home Owners Association Fee: 0.00
- Insurance Expense: 0.00
- Net Operating Income: 0.00
- Other Expense: 0.00
- Tax Year: 2024
Other Features
- Appliances: Built-In Oven, Cooktop, Dishwasher, Disposal, Dryer, Electric Water Heater, Exhaust Fan, Microwave, Range, Refrigerator, Washer
- Country: US
- Interior Features: Built-in Features, Central Vaccum, Kitchen/Family Room Combo, Living Room/Dining Room Combo, Split Bedroom, Walk-In Closet(s)
- Legal Description: N 312 FT OF E 125 FT OF E 1/2 OF NE 1/4 OF SW 1/4--LESS N 25 FT FOR RD R/W-- ORB 5616 PG 1105
- Levels: One
- Area Major: 34711 - Clermont
- Occupant Type: Owner
- Parcel Number: 11-23-25-0003-000-04500
- Possession: Close Of Escrow
- Views: 39
- Zoning Code: R-6
Similar Properties
Nearby Subdivisions
16th Fairway Villas
Acreage & Unrec
Anderson Hills
Arrowhead Ph 02
Arrowhead Ph 03
Aurora Homes Sub
Barrington Estates
Beacon Ridge At Legends
Bella Terra
Brighton At Kings Ridge Ph 02
Brighton At Kings Ridge Ph 03
Cashwell Minnehaha Shores
Clermont
Clermont Aberdeen At Kings Rid
Clermont Beacon Ridge At Legen
Clermont Bridgestone At Legend
Clermont Dearcroft At Legends
Clermont Devonshire At Kings R
Clermont Emerald Lakes Coop Lt
Clermont Farms 122325
Clermont Hartwood Reserve Ph 0
Clermont Heights
Clermont Heritage Hills Ph 01
Clermont Heritage Hills Ph 02
Clermont Highgate At Kings Rid
Clermont Huntington At Kings R
Clermont Indian Hills
Clermont Indian Shores Rep Sub
Clermont Lake View Heights
Clermont Lakeview Hills Ph 03
Clermont Lakeview Pointe
Clermont Lost Lake Tr B
Clermont Magnolia Park Ph 02 L
Clermont Margaree Gardens Sub
Clermont Nottingham At Legends
Clermont Oak View
Clermont Orange Park
Clermont Regency Hills Ph 03 L
Clermont Shady Nook
Clermont Skyridge Valley Ph 02
Clermont Skyridge Valley Ph 03
Clermont Skyview Sub
Clermont Southern Villas Sub
Clermont Summit Greens Ph 02b
Clermont Summit Greens Ph 02e
Clermont Sunnyside
Clermont Sussex At Kings Ridge
Clermont Tower Grove Sub
Clermont Woodlawn Rep
Crescent Bay
Crescent Lake Club Second Add
Crescent Lake Club Thrid Add
Crescent Ridge Sub
Crescent West
Crescent West Sub
Crestview
Crestview Pb 71 Pg 5862 Lot 7
Crestview Ph Ii A Re
Crestview Ph Ii A Rep
Crestview Phase Ii
Cypress Landing
Devonshire At Kings Ridge Su
East Lake Estates Phase I
Featherstones Replatcaywood
Foxchase
Greater Hills Ph 03 Tr A B
Greater Hills Ph 04
Greater Hills Ph 05
Greater Hills Ph 3
Greater Hills Phase 4
Greater Pine Ph 07
Greater Pines Ph 06
Greater Pines Ph 08 Lt 802
Greater Pines Ph Ii Sub
Greater Pines Phase 5 Sub
Groveland
Groveland Farms 272225
Hammock Pointe
Hammock Pointe Sub
Hartwood Landing
Hartwood Lndg
Hartwood Lndg Ph 2
Hartwood Reserve Ph 01
Harvest Landing
Harvest Lndg
Harvest Lndgph 2a
Heritage Hills
Heritage Hills Ph 02
Heritage Hills Ph 2-a
Heritage Hills Ph 2a
Heritage Hills Ph 4a East
Heritage Hills Ph 4b
Heritage Hills Ph 5a
Heritage Hills Ph 5b
Heritage Hills Ph 5c
Heritage Hills Ph 6b
Hidden Hills Ph Ii Sub
Highland Groves Ph I Sub
Highland Groves Ph Ii Sub
Highland Groves Ph Iii Sub
Highland Overlook Sub
Highland Point Sub
Highlander Estates
Hills Lake Louisa
Hills Lake Louisa Ph 03
Hills Of Lake Louisa Sub
Hunters Run
Hunters Run Ph 1
Hunters Run Ph 3
Huntington/kings Rdg
Huntingtonkings Rdg
Innovation At Hidden Lake
John's Lake North
Johns Lake Estates
Johns Lake Estates Phase 2
Johns Lake Landing
Johns Lake Lndg Ph 2
Johns Lake Lndg Ph 3
Johns Lake Lndg Ph 4
Johns Lake Lndg Ph 5
Johns Lake North
Kings Ridge
Kings Ridge Brighton
Kings Ridge Devonshire
Kings Ridge Highgate
Kings Ridge Sussex
Kings Ridge Sussex Lt 01 Orb
Kings Ridge Sutherland
Lake Clair Place
Lake Clair Place Sub
Lake Crescent Hills Sub
Lake Crescent Pines Sub
Lake Highlands Co
Lake Hlnds Co 56
Lake Louisa Estates
Lake Louisa Highlands
Lake Louisa Highlands Ph 01
Lake Louisa Highlands Ph 03 Lt
Lake Louisa Oaks
Lake Minnehaha Shores
Lake Minneola Landing Sub
Lake Nellie Crossing
Lake Ridge Club First Add
Lake Ridge Club Sub
Lake Susan Homesites
Lake Valley Sub
Lakeview Pointe
Lost Lake
Louisa Grande Sub
Magnolia Bay Sub
Magnolia Island Sub
Magnolia Island Tr A
Magnolia Park Ph 1
Magnolia Pointe Sub
Manchester At Kings Ridge
Manchester At Kings Ridge Ph 0
Manchester At Kings Ridge Phas
Marsh Hammock Ph 02 Lt 73 Orb
Montclair Ph Ii Sub
Monte Vista Park Farms 08-23-2
Monte Vista Park Farms 082326
Monte Vista Park Farms 25
Northridge Ph 3
Not Available-other
Not In Hernando
Not On The List
Oak Hill Estates Sub
Osprey Pointe Sub
Overlook At Lake Louisa
Overlook At Lake Louisa Ph 02
Overlook/lk Louise Ph 1
Overlooklk Louise Ph 1
Palisades
Palisades Ph 01
Palisades Ph 02a
Palisades Ph 02b
Palisades Ph 02d Lt 270 Pb 52
Palisades Ph 3a
Pillars Ridge
Pineloch Ph Ii Sub
Postal Colony
Postal Colony 352226
Preston Cove Sub
Royal View Estates
Seasons At Palisades
Shores Of Lake Clair Sub
Skyridge Valley Ph 01
South Hampton At Kings Ridge
Southern Fields Ph I
Southern Pines
Spring Valley Phase Iii
Summit Greens
Summit Greens Ph 01
Summit Greens Ph 02
Summit Greens Ph 02d Lt 01 Bei
Summit Greens Ph 2d
Sunburst Estates Ph Ii Sub
Sunnyside
Sunshine Hills
Sunshine Hills Sub
Susans Landing
Susans Landing Ph 01
Susans Landing Ph 02
Sussex At Kings Ridge
Sutherland At Kings Ridge
Swiss Fairways Ph One Sub
Tuscany Estates
Vacation Village Condo
Village Green
Village Green Pt Rep Sub
Village Green Sub
Vista Grande
Vista Grande Ph I Sub
Vista Grande Ph Ii Sub
Vistas Add 02
Vistas Sub
Waterbrooke Ph 1
Waterbrooke Ph 2
Waterbrooke Ph 3
Waterbrooke Ph 4
Waterbrooke Phase 6
Waterbrooke Phase 6a
Wellington At Kings Ridge Ph 0
Whitehallkings Rdg Ph Ii
Williams Place

- Frank Filippelli, Broker,CDPE,CRS,REALTOR ®
- Southern Realty Ent. Inc.
- Mobile: 407.448.1042
- frank4074481042@gmail.com



