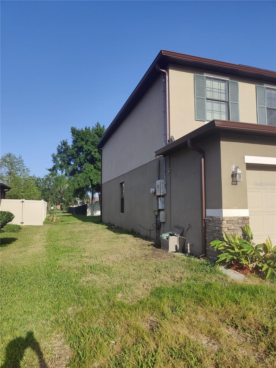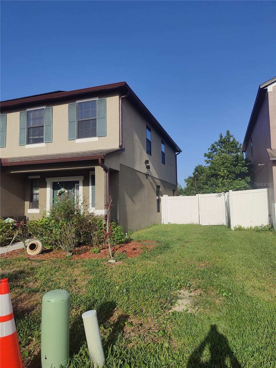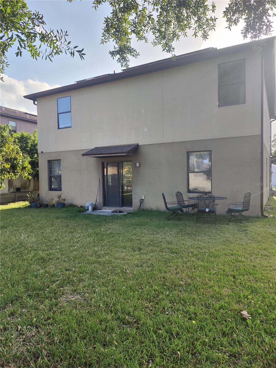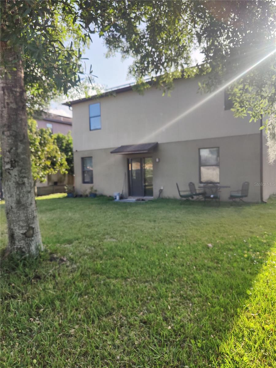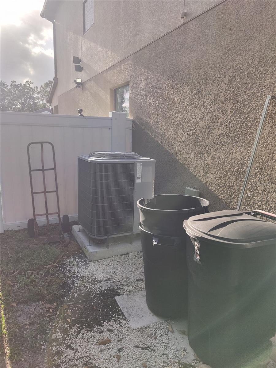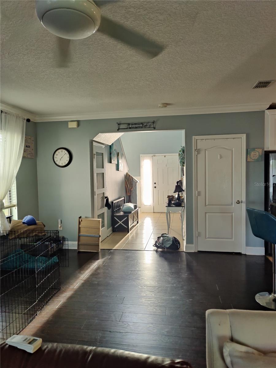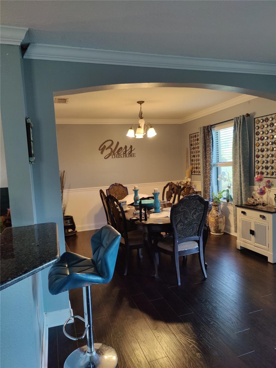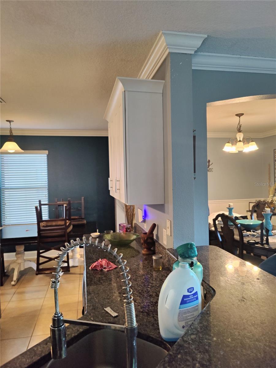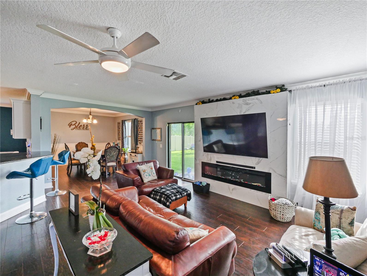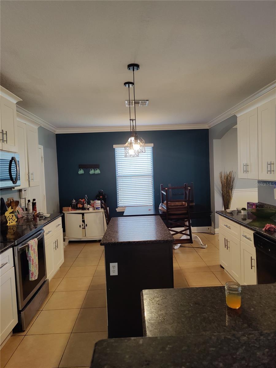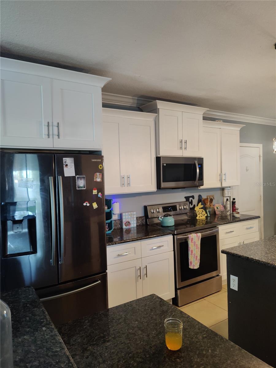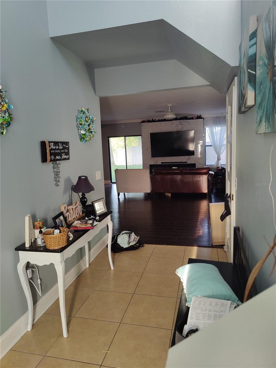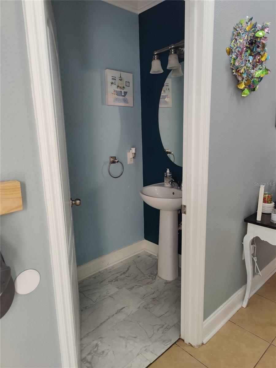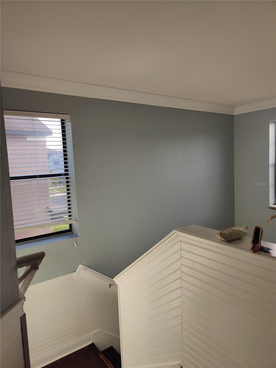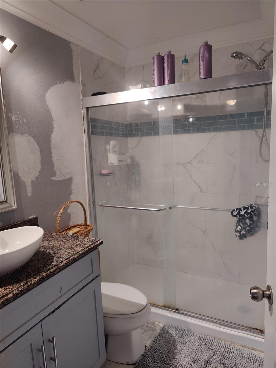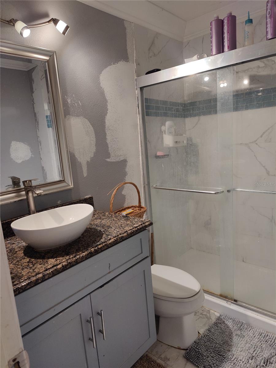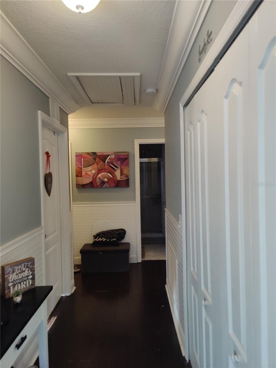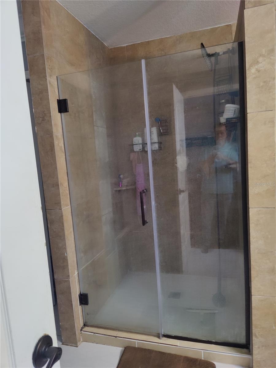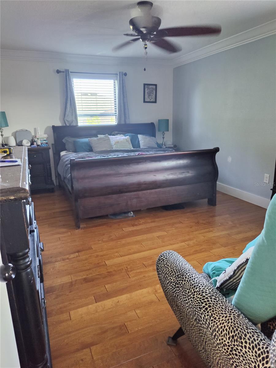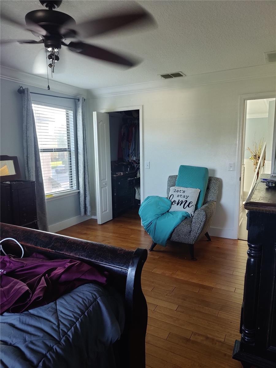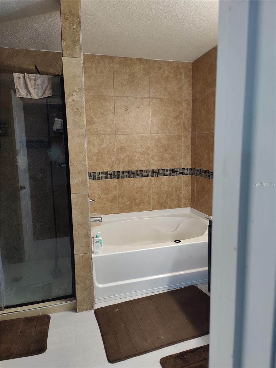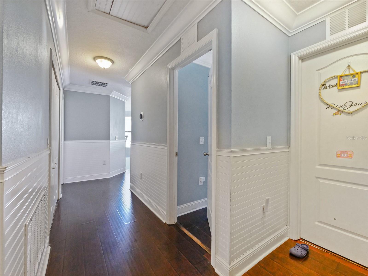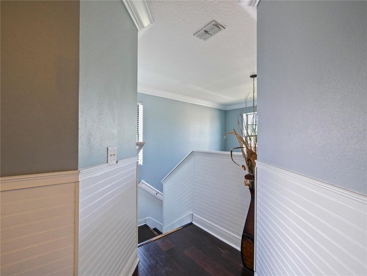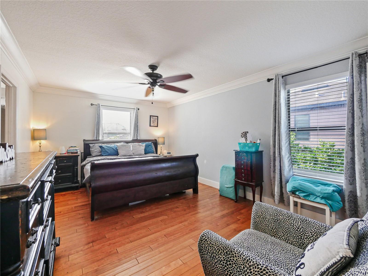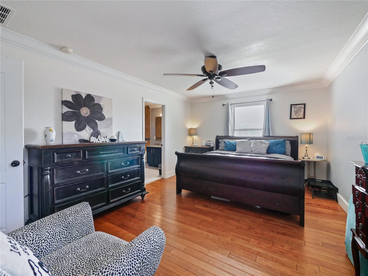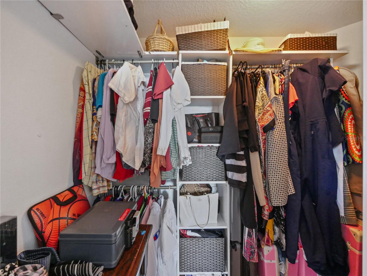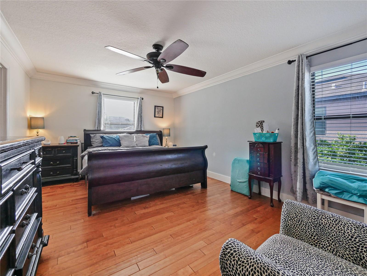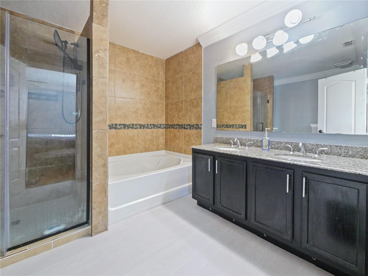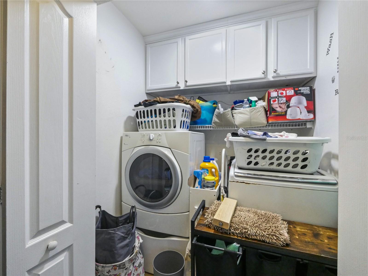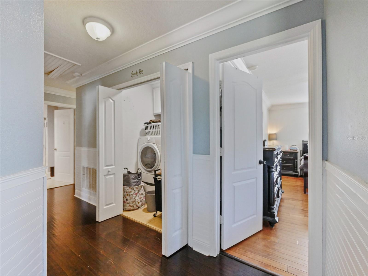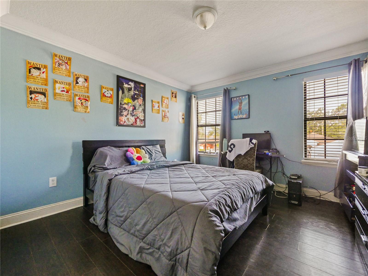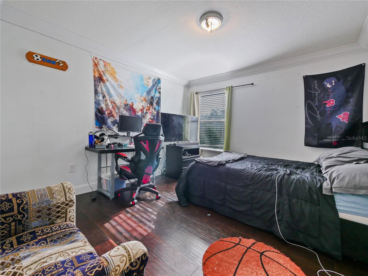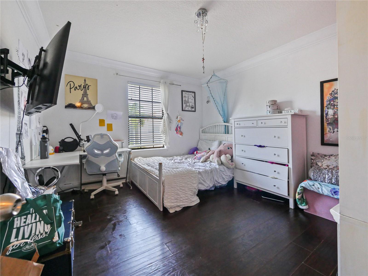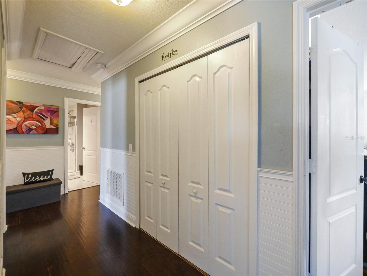2120 Lilipetal Court, SANFORD, FL 32771
Property Photos
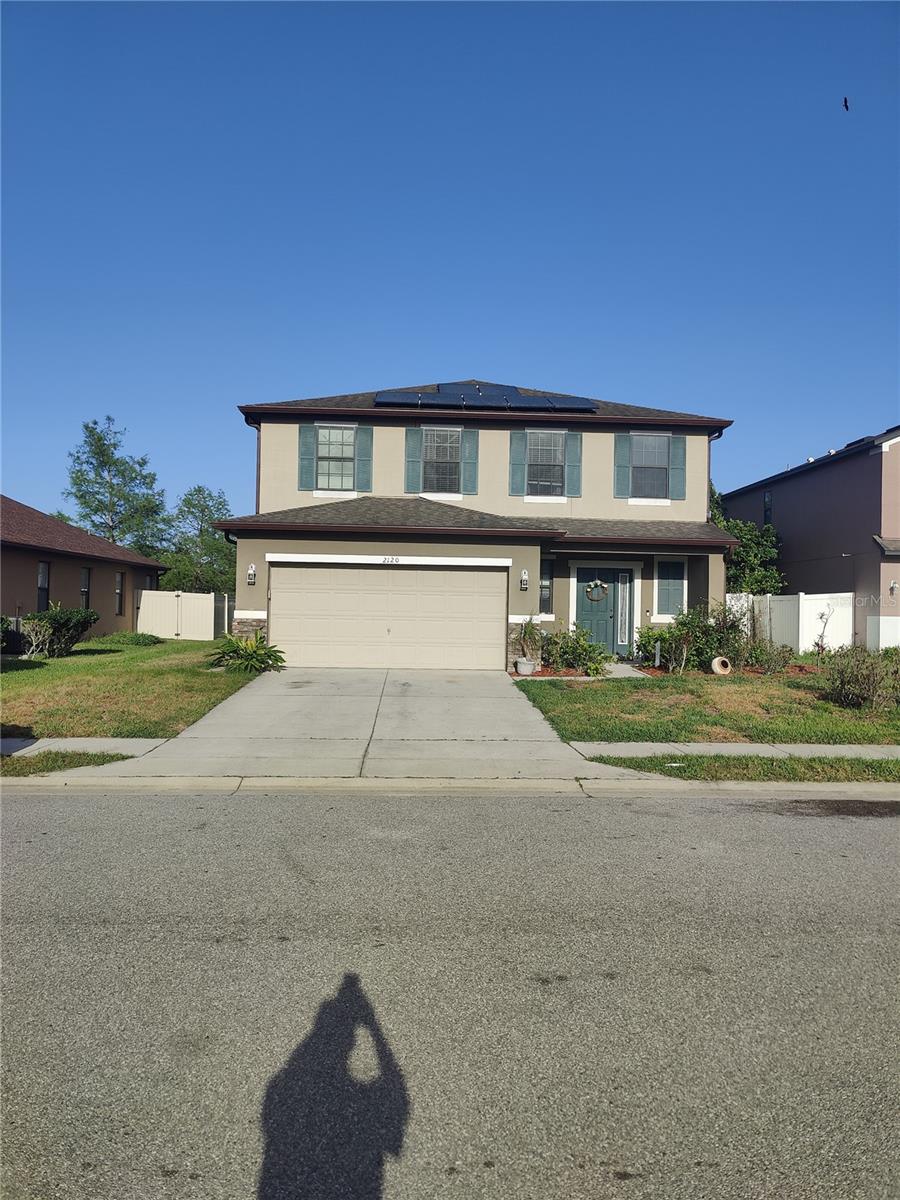
Would you like to sell your home before you purchase this one?
Priced at Only: $415,000
For more Information Call:
Address: 2120 Lilipetal Court, SANFORD, FL 32771
Property Location and Similar Properties
- MLS#: O6299467 ( Residential )
- Street Address: 2120 Lilipetal Court
- Viewed: 78
- Price: $415,000
- Price sqft: $156
- Waterfront: No
- Year Built: 2011
- Bldg sqft: 2659
- Bedrooms: 4
- Total Baths: 3
- Full Baths: 2
- 1/2 Baths: 1
- Days On Market: 135
- Additional Information
- Geolocation: 28.8002 / -81.2386
- County: SEMINOLE
- City: SANFORD
- Zipcode: 32771
- Subdivision: Tusca Place North
- Elementary School: Pine Crest
- Middle School: Millennium
- High School: Seminole

- DMCA Notice
-
DescriptionWelcome to this lovely and spacious 4 bedroom, 2.5 bath home located in the highly desirable Tusca Place North community in Sanford! Situated on a quiet cul de sac, this well cared for home features elegant crown molding throughout and hotel style baseboards, giving it a stylish and upscale feel. The open concept layout downstairs is perfect for entertaining, while all bedrooms are thoughtfully located upstairs for added privacy. The large primary suite includes a walk in closet and an en suite bathroom with dual sinks, a soaking tub, and a separate shower. Additional highlights include engineered hardwood and laminate flooring, high ceilings, an upstairs laundry closet, and a two car garage. This home is also equipped with solar panels, helping reduce energy costs and the seller will pay them off at closing with the right offer, offering even more value to the new owner. Located in sought after Seminole County, youll enjoy convenient access to top rated schools, shopping, dining, and major highways. Whether you're a first time homebuyer, a growing family, or looking for a great investment, this property has so much to offer. Please kindly remove shoes or use provided shoe covers when touring the home. Thank you! Bring your buyers and schedule your private showing today this beautiful home wont last long!
Payment Calculator
- Principal & Interest -
- Property Tax $
- Home Insurance $
- HOA Fees $
- Monthly -
Features
Building and Construction
- Covered Spaces: 0.00
- Exterior Features: Sliding Doors
- Flooring: Hardwood, Laminate
- Living Area: 2183.00
- Roof: Shingle
Property Information
- Property Condition: Completed
Land Information
- Lot Features: Cul-De-Sac, Landscaped, Sidewalk, Paved
School Information
- High School: Seminole High
- Middle School: Millennium Middle
- School Elementary: Pine Crest Elementary
Garage and Parking
- Garage Spaces: 2.00
- Open Parking Spaces: 0.00
- Parking Features: Driveway, Garage Door Opener, On Street
Eco-Communities
- Water Source: Public
Utilities
- Carport Spaces: 0.00
- Cooling: Central Air
- Heating: Central, Electric
- Pets Allowed: Cats OK, Dogs OK, Yes
- Sewer: Public Sewer
- Utilities: Cable Available, Cable Connected, Electricity Available, Electricity Connected, Water Available, Water Connected
Finance and Tax Information
- Home Owners Association Fee Includes: Common Area Taxes
- Home Owners Association Fee: 234.21
- Insurance Expense: 0.00
- Net Operating Income: 0.00
- Other Expense: 0.00
- Tax Year: 2024
Other Features
- Appliances: Dishwasher, Disposal, Dryer, Range, Refrigerator, Washer
- Association Name: JOHN PIKE
- Association Phone: 407-688-7405
- Country: US
- Furnished: Unfurnished
- Interior Features: Crown Molding, High Ceilings, Open Floorplan, PrimaryBedroom Upstairs, Walk-In Closet(s), Window Treatments
- Legal Description: LOT 41 TUSCA PLACE NORTH PB 72 PGS 69 - 70
- Levels: Two
- Area Major: 32771 - Sanford/Lake Forest
- Occupant Type: Owner
- Parcel Number: 32-19-31-520-0000-0410
- Possession: Close Of Escrow
- Style: Ranch
- View: Trees/Woods
- Views: 78
- Zoning Code: PUD

- Frank Filippelli, Broker,CDPE,CRS,REALTOR ®
- Southern Realty Ent. Inc.
- Mobile: 407.448.1042
- frank4074481042@gmail.com



