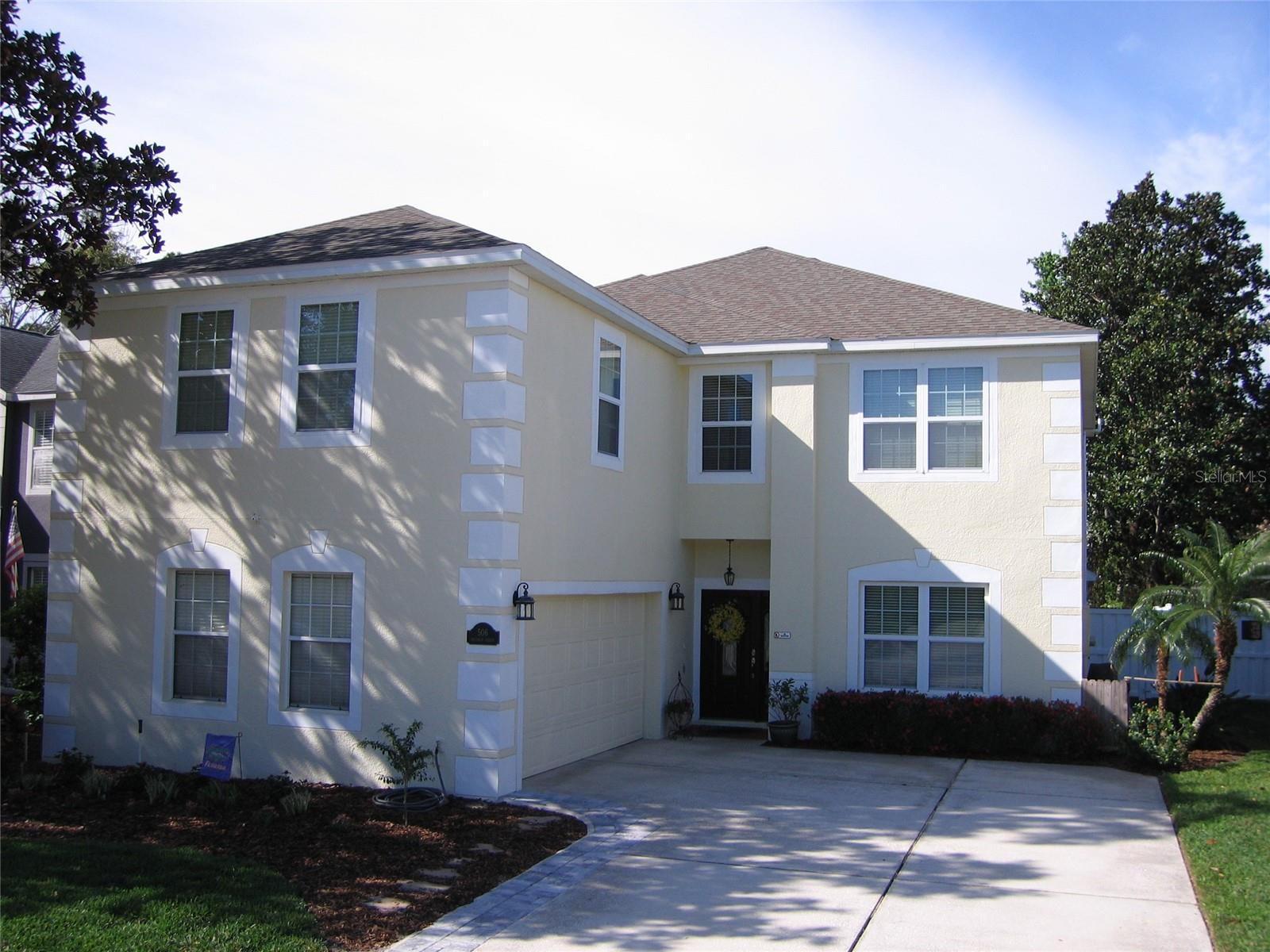724 Wildmere Village Cove, LONGWOOD, FL 32750
Property Photos

Would you like to sell your home before you purchase this one?
Priced at Only: $539,500
For more Information Call:
Address: 724 Wildmere Village Cove, LONGWOOD, FL 32750
Property Location and Similar Properties
- MLS#: O6299483 ( Residential )
- Street Address: 724 Wildmere Village Cove
- Viewed:
- Price: $539,500
- Price sqft: $160
- Waterfront: No
- Year Built: 2009
- Bldg sqft: 3363
- Bedrooms: 4
- Total Baths: 4
- Full Baths: 3
- 1/2 Baths: 1
- Garage / Parking Spaces: 2
- Days On Market: 3
- Additional Information
- Geolocation: 28.6939 / -81.3309
- County: SEMINOLE
- City: LONGWOOD
- Zipcode: 32750
- Subdivision: Wildmere Village Rep
- Provided by: RE/MAX ASSURED
- Contact: Bianca Botelho, PA
- 800-393-8600

- DMCA Notice
-
DescriptionJust Listed, 724 Wildmere Village Cove, a stunning residence nestled on a serene dead end street within a peaceful cul de sac. This spacious custom home, the only one of its kind in the neighborhood, boasts four bedrooms and 3.5 bathrooms, sitting gracefully on a generous .32 acre lot. As you approach the property, you'll be greeted by a beautifully landscaped yard and a charming brick driveway. Step inside to find soaring high ceilings that enhance the open and airy feel of the home. The foyer leads to a versatile office/den, perfect for remote work or quiet relaxation. The open floor plan seamlessly connects the dining room, family room, and kitchen, making it ideal for entertaining. The kitchen is a chef's dream, featuring recessed lighting, elegant wood cabinets with pull out shelves, stainless appliances, and luxurious granite countertops. A breakfast bar offers a cozy spot to enjoy your morning coffee while overlooking picturesque water views. Open the rear doors to reveal a delightful patio area that offers serene views of Little Lake Wildemere, perfect for fishing or unwinding in your backyard oasis. The first floor master bedroom is a retreat in itself, showcasing tray ceilings and an en suite bathroom complete with a separate tub and shower, dual sink vanities, and a spacious walk in closet. Conveniently located on the first floor, the laundry room is equipped with a washer, dryer, and sink, alongside a half bathroom for guests. Upstairs, you'll find three additional bedrooms, all featuring large closets, including one with an en suite bathroom, ideal for guests or in laws. The fourth bedroom is currently utilized as a theater/playroom, providing added versatility. Crown molding throughout the home adds a touch of elegance, while the overall layout promotes a natural flow that's perfect for family living. Additionally, the water heater was installed in November 2024. Centrally located near shopping centers, restaurants, and major highways, this home is ready for a family to create lasting memories. Dont miss the opportunity to fall in love with this incredible property! Contact us today to schedule your appointment to view this beautiful home.
Payment Calculator
- Principal & Interest -
- Property Tax $
- Home Insurance $
- HOA Fees $
- Monthly -
Features
Building and Construction
- Covered Spaces: 0.00
- Exterior Features: French Doors, Sidewalk
- Flooring: Carpet, Hardwood, Tile
- Living Area: 2708.00
- Roof: Shingle
Garage and Parking
- Garage Spaces: 2.00
- Open Parking Spaces: 0.00
- Parking Features: Driveway, Garage Door Opener
Eco-Communities
- Water Source: Public
Utilities
- Carport Spaces: 0.00
- Cooling: Central Air, Ductless
- Heating: Central
- Pets Allowed: Number Limit, Yes
- Sewer: Public Sewer
- Utilities: Cable Connected, Electricity Connected
Finance and Tax Information
- Home Owners Association Fee: 942.41
- Insurance Expense: 0.00
- Net Operating Income: 0.00
- Other Expense: 0.00
- Tax Year: 2024
Other Features
- Appliances: Dishwasher, Dryer, Microwave, Range, Refrigerator, Washer
- Association Name: Phil Esposito
- Association Phone: (407)463-7356
- Country: US
- Interior Features: Ceiling Fans(s), Central Vaccum, Coffered Ceiling(s), Crown Molding, High Ceilings, Open Floorplan, Primary Bedroom Main Floor, Solid Wood Cabinets, Split Bedroom, Thermostat, Walk-In Closet(s), Window Treatments
- Legal Description: LOT 6 WILDMERE VILLAGE REPLAT PB 68 PGS 51-52
- Levels: Two
- Area Major: 32750 - Longwood East
- Occupant Type: Owner
- Parcel Number: 05-21-30-528-0000-0060
- Possession: Close Of Escrow
- Style: Other
- Zoning Code: LDR
Similar Properties
Nearby Subdivisions
501
Bay Meadow Farms
Columbus Harbor
Crystal Creek
Entzmingers Add 1
Hidden Oak Estates
Highland Hills
Lake Ruth South
Lake Wayman Heights
Lake Wayman Heights Lake Add
Longdale First Add
Longwood
Longwood Green Amd
Longwood North
Longwood Park
Longwood Plantation
Longwood Square
Myrtle Lake Hills
Nelson Court
None
North Cove
Northridge
Oakmont Reserve Ph 2
Rangeline Woods
Sanlando Spgs
Sanlando Springs
Shadow Hill
Sky Lark Sub
Slades Plan Rock Lake
Sleepy Hollow 1st Add
South Wildmere Amd
The Landings
Wildmere
Wildmere Village Rep
Windtree West
Woodlands Sec 2
Woodlands Sec 4

- Frank Filippelli, Broker,CDPE,CRS,REALTOR ®
- Southern Realty Ent. Inc.
- Mobile: 407.448.1042
- frank4074481042@gmail.com
































































