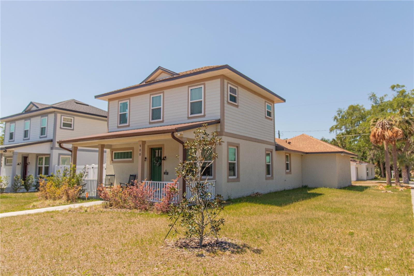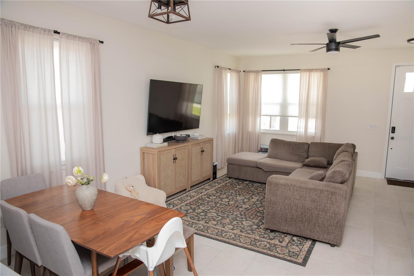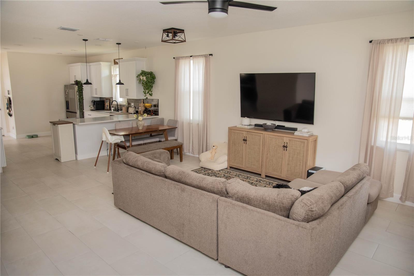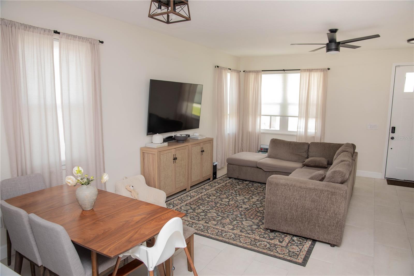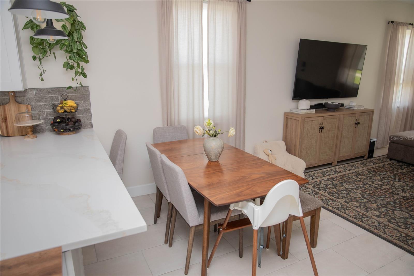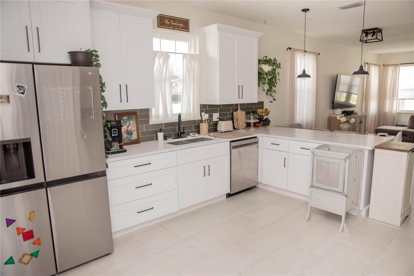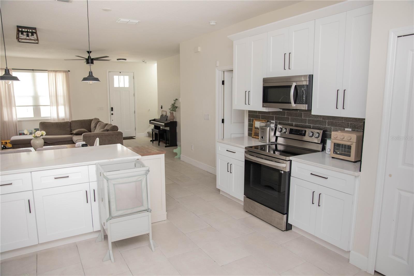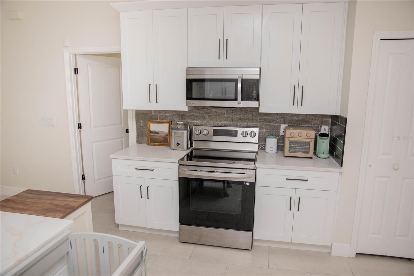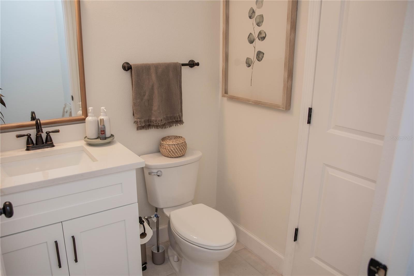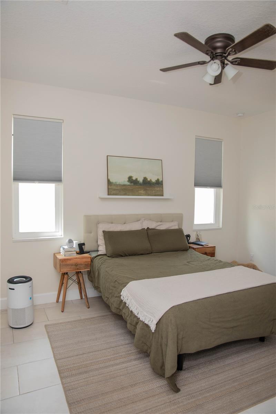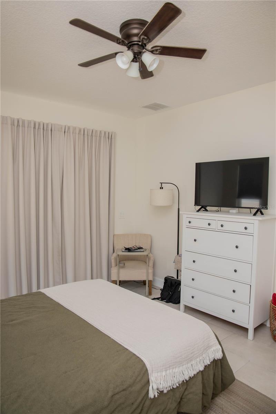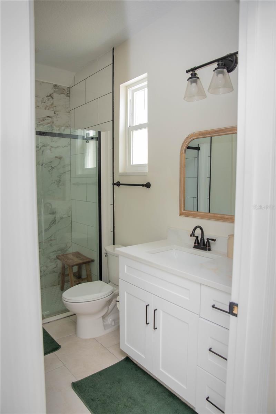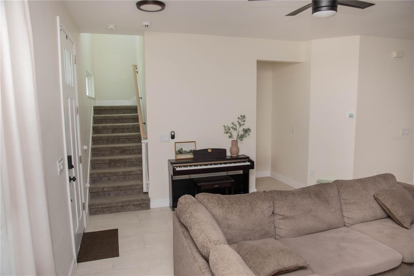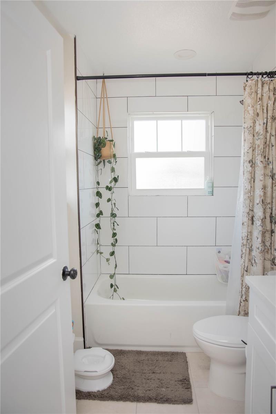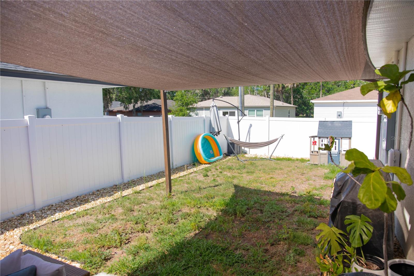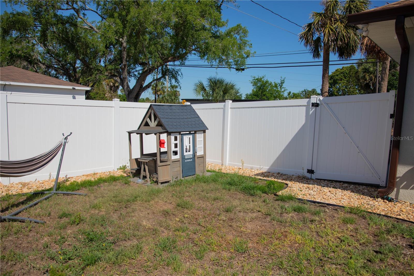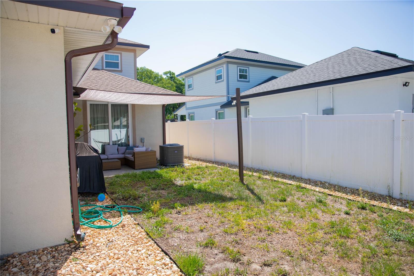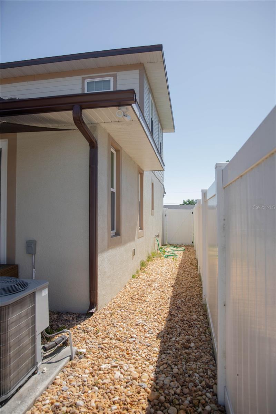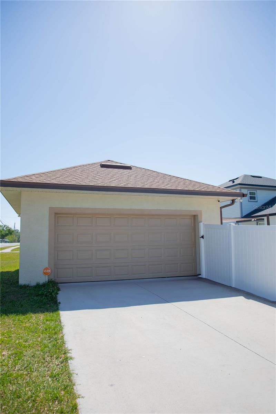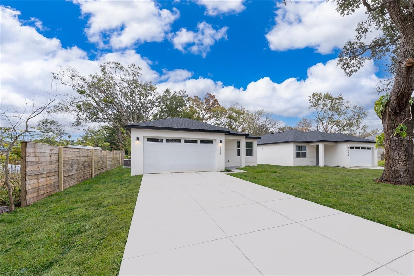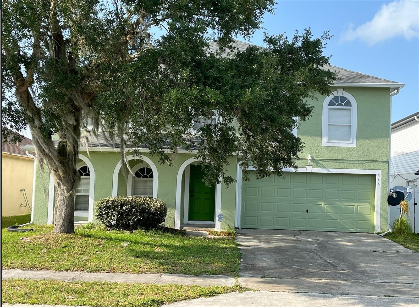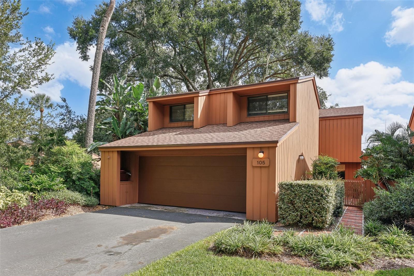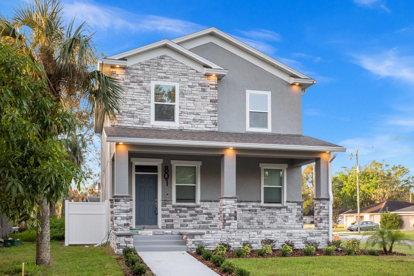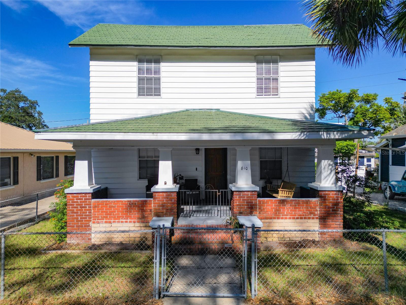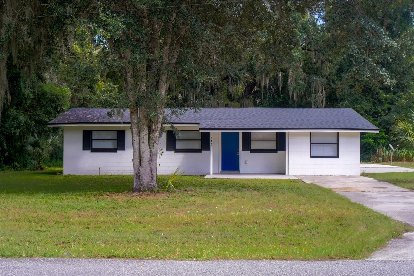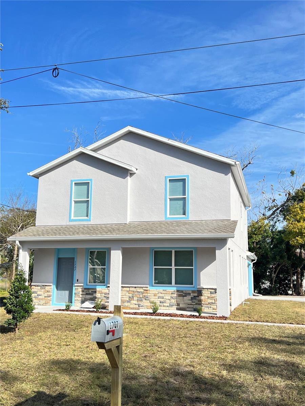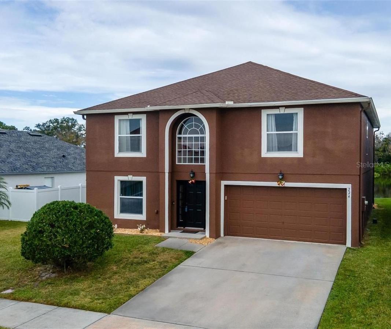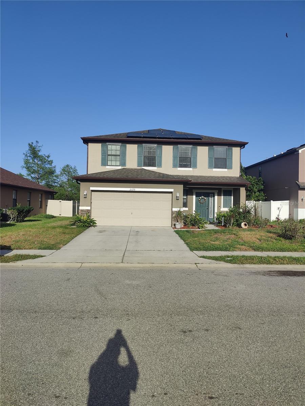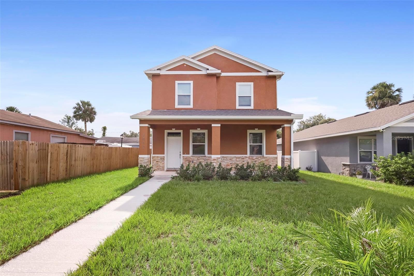900 Maple Avenue, SANFORD, FL 32771
Property Photos
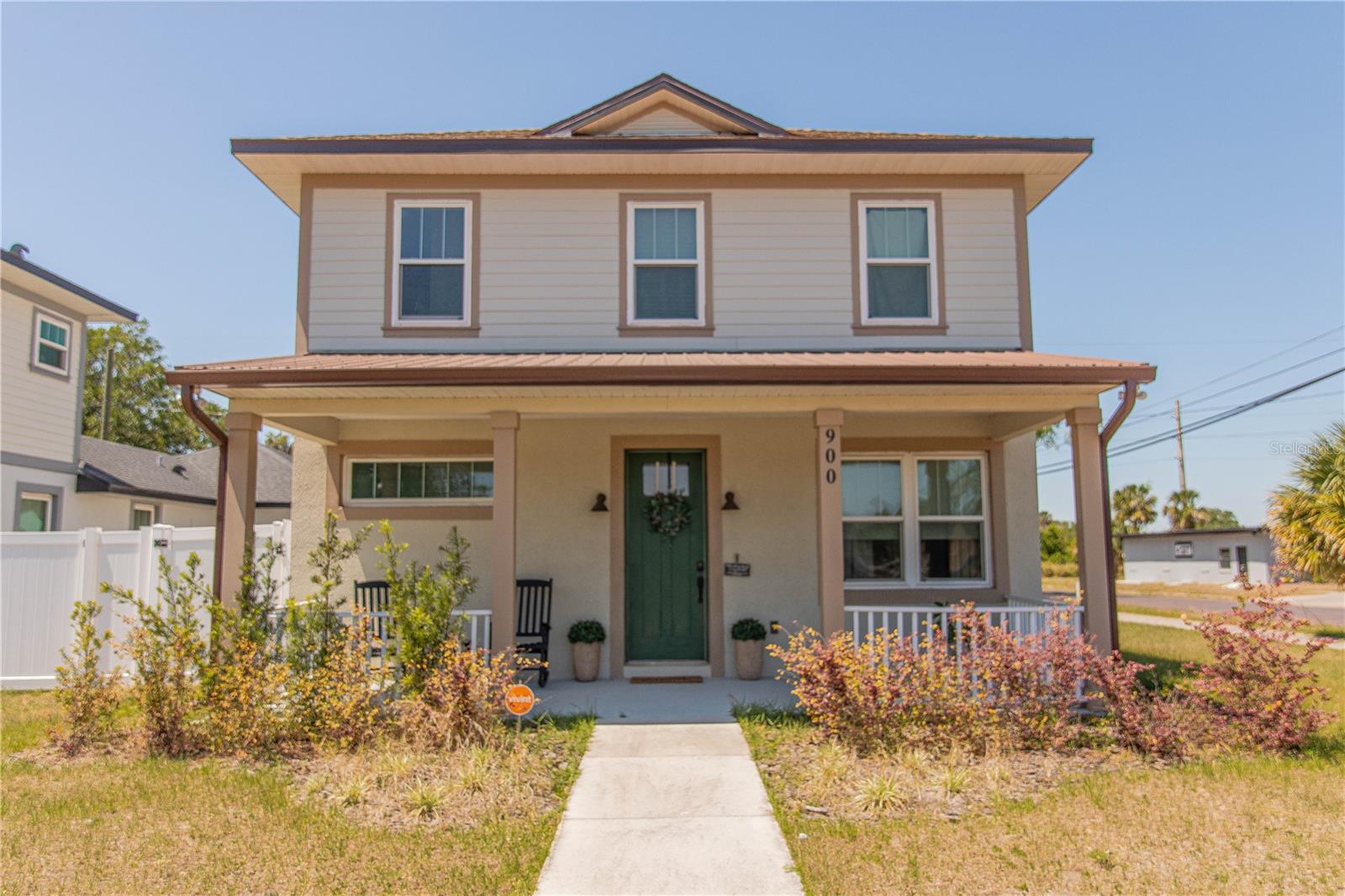
Would you like to sell your home before you purchase this one?
Priced at Only: $400,000
For more Information Call:
Address: 900 Maple Avenue, SANFORD, FL 32771
Property Location and Similar Properties
- MLS#: O6299856 ( Residential )
- Street Address: 900 Maple Avenue
- Viewed: 16
- Price: $400,000
- Price sqft: $176
- Waterfront: No
- Year Built: 2022
- Bldg sqft: 2274
- Bedrooms: 3
- Total Baths: 3
- Full Baths: 2
- 1/2 Baths: 1
- Garage / Parking Spaces: 2
- Days On Market: 10
- Additional Information
- Geolocation: 28.8042 / -81.2745
- County: SEMINOLE
- City: SANFORD
- Zipcode: 32771
- Subdivision: Martins Add A C
- Elementary School: Hamilton
- Middle School: Markham Woods
- High School: Seminole
- Provided by: LA ROSA REALTY LLC
- Contact: Annette Rodriguez Torres
- 321-939-3748

- DMCA Notice
-
DescriptionBeautiful home in an oversize corner lot with 3 bedrooms, 2. 5 baths, two car garage in the heart of the city of sanford. The historic downtown sanford is a hidden gem, there are so many local shops, a marina, park, restaurants, breweries and even a food hall to visit, all this and more just within a walking distance. This elegant and spacious home have a big front balcony with newly installed rails. When you enter to the 1st floor of the home, you will see the huge open layout with all over ceramic floors, the kitchen area is overlooking the living and dining area. Bring your cooking skills as the kitchen offers premium, soft close, wood cabinetry with stunning quartz countertops, making meal prep and large get togethers a pleasure, and includes stainless steel appliances (range, refrigerator, microwave, dishwasher). Also, on the 1st floor you have the master bedroom with your private in suite bathroom with a shower glass doors and quartz countertop cabinet, a walking closet and a sliding door to get to the back patio. Going up the stairs to the 2nd floor you will find two ample bedrooms and a full bathroom. The bathroom includes a shower tub combination and quartz countertop cabinet. Some more features of the home are a half bath on the 1st floor for your family and friends, newly installed back patio pvc fence, roof installed in 2022, energy efficient windows. And to top it off, there is no hoa so you can enjoy the freedom and flexibility of your own space. Situated on a low traffic street, this gives a feeling of extra privacy. Easy access to local amenities, schools, and shopping. Don't miss the opportunity to make this stunning property, your forever home! Ready to move in. Contact me today to schedule a viewing!
Payment Calculator
- Principal & Interest -
- Property Tax $
- Home Insurance $
- HOA Fees $
- Monthly -
Features
Building and Construction
- Covered Spaces: 0.00
- Exterior Features: Rain Gutters, Sidewalk
- Fencing: Vinyl
- Flooring: Carpet, Ceramic Tile
- Living Area: 1564.00
- Roof: Shingle
Land Information
- Lot Features: Corner Lot
School Information
- High School: Seminole High
- Middle School: Markham Woods Middle
- School Elementary: Hamilton Elementary
Garage and Parking
- Garage Spaces: 2.00
- Open Parking Spaces: 0.00
- Parking Features: Garage Door Opener, Garage Faces Rear
Eco-Communities
- Water Source: Public
Utilities
- Carport Spaces: 0.00
- Cooling: Central Air
- Heating: Central, Electric
- Sewer: Public Sewer
- Utilities: Cable Available, Electricity Connected, Sewer Connected, Water Connected
Finance and Tax Information
- Home Owners Association Fee: 0.00
- Insurance Expense: 0.00
- Net Operating Income: 0.00
- Other Expense: 0.00
- Tax Year: 2024
Other Features
- Appliances: Dishwasher, Microwave, Range, Refrigerator
- Country: US
- Furnished: Unfurnished
- Interior Features: High Ceilings, Living Room/Dining Room Combo, Open Floorplan, Primary Bedroom Main Floor, Stone Counters, Walk-In Closet(s)
- Legal Description: LOT 1 BLK 11 TR 10 A C MARTINS ADD PB 1 PG 98
- Levels: Two
- Area Major: 32771 - Sanford/Lake Forest
- Occupant Type: Owner
- Parcel Number: 25-19-30-512-1110-0010
- Possession: Close Of Escrow
- Views: 16
- Zoning Code: MR2
Similar Properties
Nearby Subdivisions
Academy Manor
Bartrams Landing At St Johns
Belair Place
Belair Sanford
Berington Club Ph 3
Bookertown
Buckingham Estates
Buckingham Estates Ph 2
Buckingham Estates Ph 3 4
Calabria Cove
Cameron Preserve
Cates Add
Celery Ave Add
Celery Lakes Ph 1
Celery Lakes Ph 2
Celery Oaks
Celery Oaks Sub
City Of Sanford
Conestoga Park A Rep
Country Club Manor
Crown Colony Sub
Dakotas Sub
Dixie Terrace
Dixie Terrace 1st Add
Dreamwold 3rd Sec
Eastgrove Ph 2
Estates At Rivercrest
Estates At Wekiva Park
Evans Terrace
Fla Land Colonization Company
Fort Mellon
Fort Mellon 2nd Sec
Georgia Acres
Grove Manors
Highland Park
Kerseys Add To Midway
Lake Forest
Lake Forest Sec 10a
Lake Forest Sec 4c
Lake Forest Sec Two A
Lake Markham Estates
Lake Markham Landings
Lake Markham Preserve
Lake Sylvan Cove
Lake Sylvan Estates
Lake Sylvan Oaks
Lincoln Heights Sec 2
Loch Arbor Country Club Entran
Lockharts Sub
Magnolia Heights
Markham Forest
Markham Square
Martins Add A C
Matera
Mayfair Meadows
Mayfair Meadows Ph 2
Midway
Monterey Oaks Ph 2 Rep
None
Oaks Of Sanford
Oregon Trace
Other
Packards 1st Add To Midway
Palm Point
Phillips Terrace
Pine Heights
Pine Level
Preserve At Astor Farms
Preserve At Astor Farms Ph 1
Preserve At Astor Farms Ph 3
Preserve At Lake Monroe
Retreat At Wekiva Ph 2
River Crest Ph 1
River Crest Ph 2
Riverbend At Cameron Heights P
Riverside Oaks
Riverside Reserve
Riverview Twnhms Ph Ii
Robinsons Survey Of An Add To
Rose Court
Rosecrest
Roseland Parks 1st Add
Ross Lake Shores
San Lanta 2nd Sec
San Lanta 2nd Sec Rep
Sanford Farms
Sanford Heights
Sanford Terrace
Sanford Town Of
Seminole Park
Sipes Fehr
Smiths M M 2nd Sub B1 P101
Somerset At Sanford Farms
South Sanford
South Sylvan Lake Shores
Spencer Heights
St Johns River Estates
Sterling Meadows
The Glades On Sylvan Lake
The Glades On Sylvan Lake Ph 2
Thornbrooke Ph 1
Thornbrooke Ph 4
Tusca Place North
Washington Oaks Sec 1
Wilson Place
Woodsong
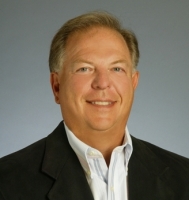
- Frank Filippelli, Broker,CDPE,CRS,REALTOR ®
- Southern Realty Ent. Inc.
- Mobile: 407.448.1042
- frank4074481042@gmail.com




