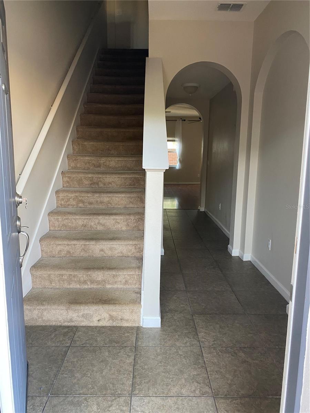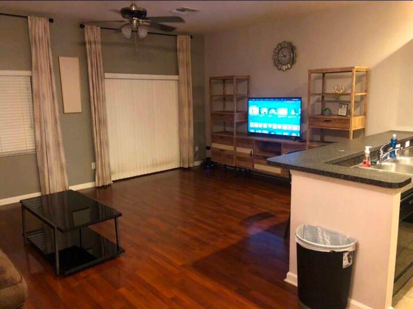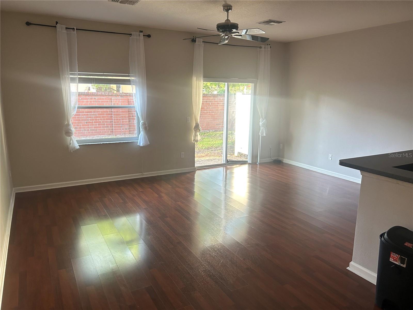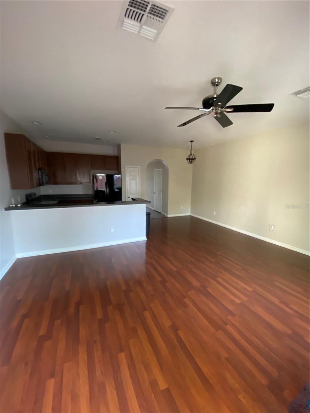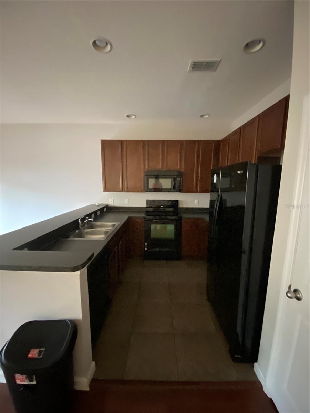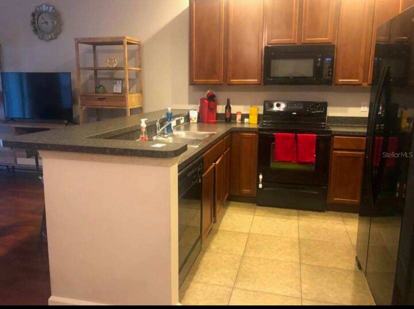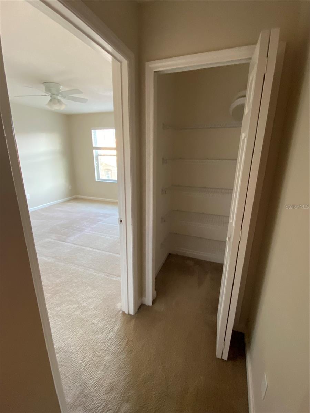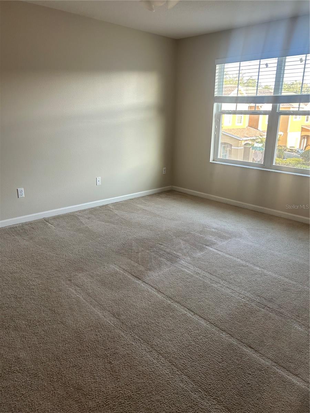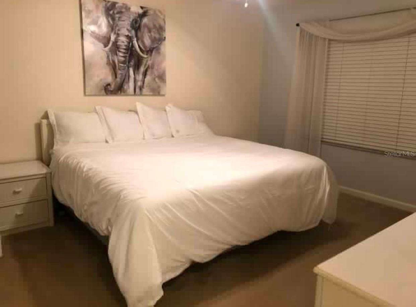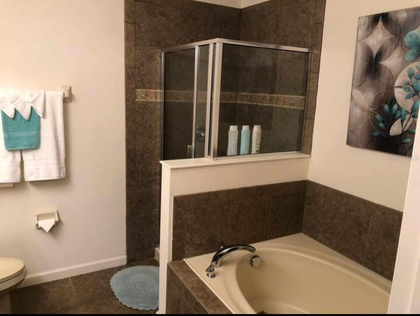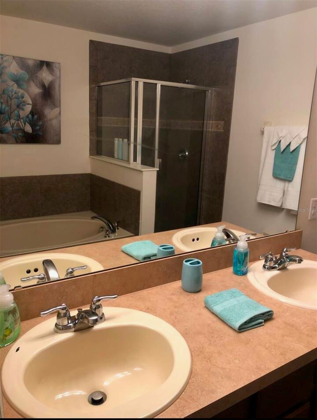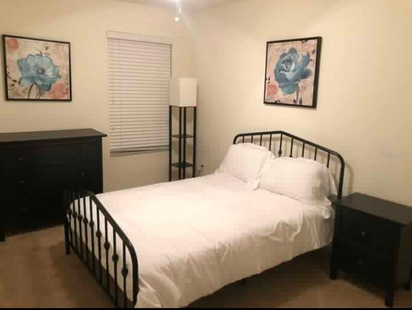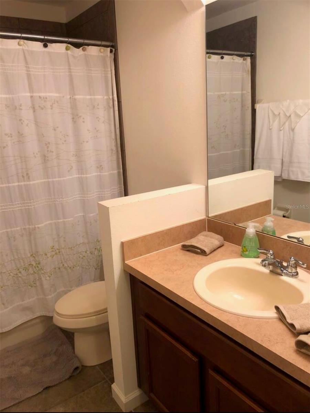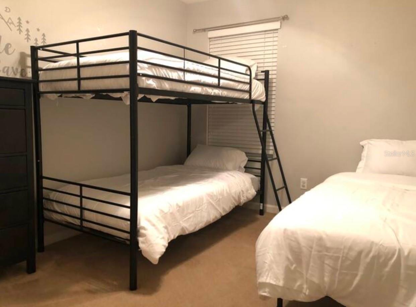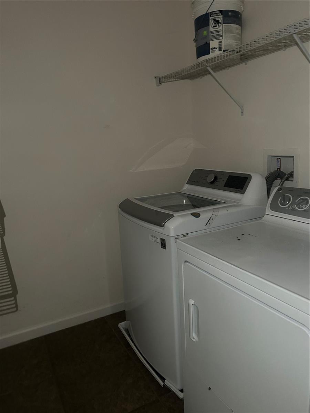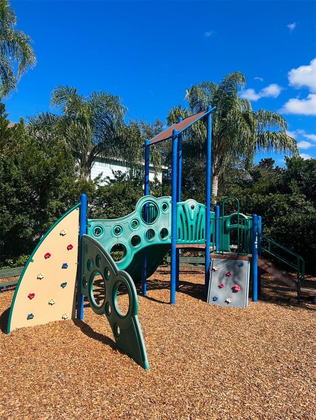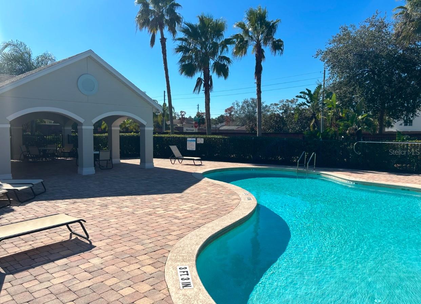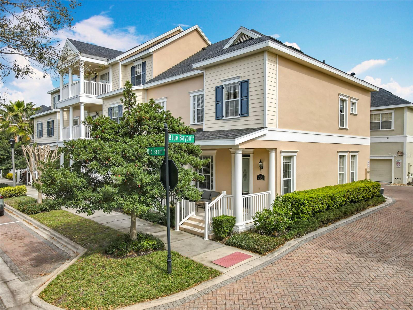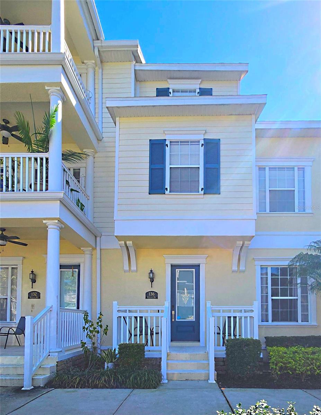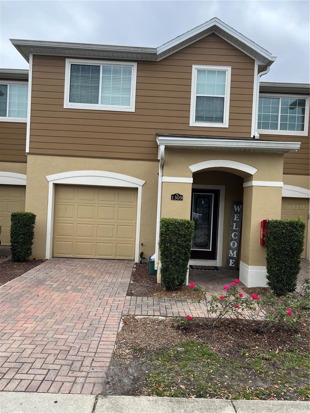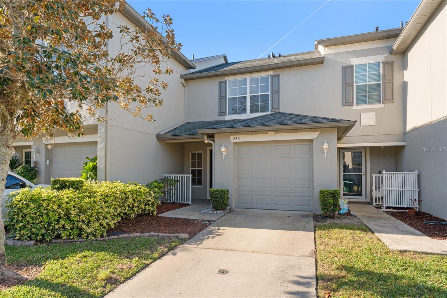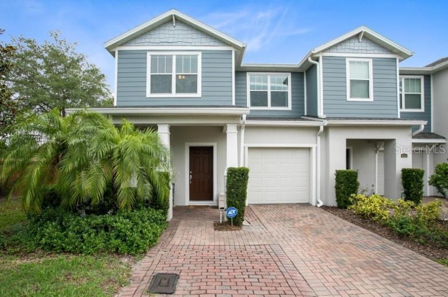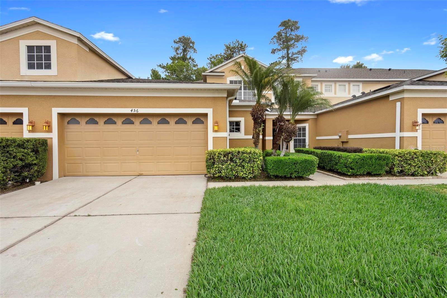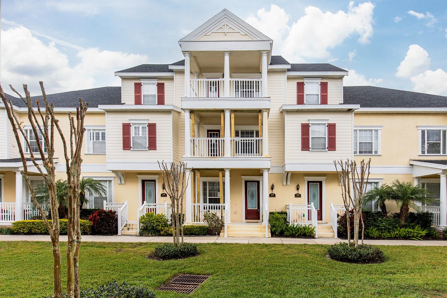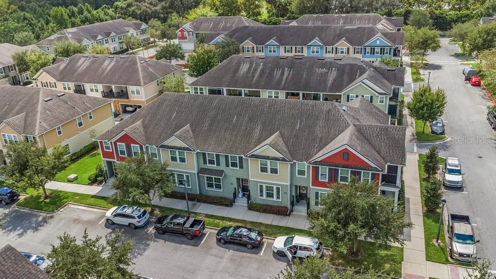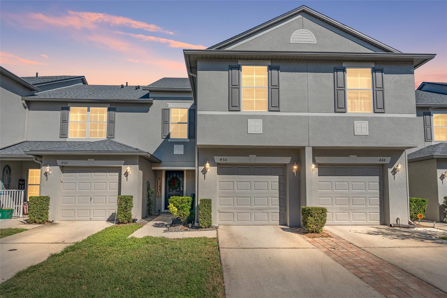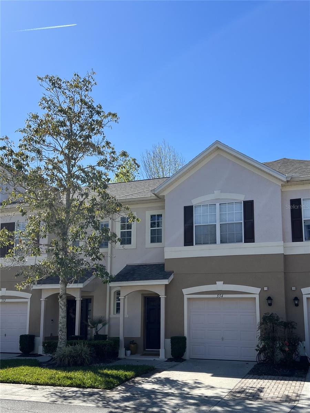4126 Hedge Maple Place, WINTER SPRINGS, FL 32708
Property Photos
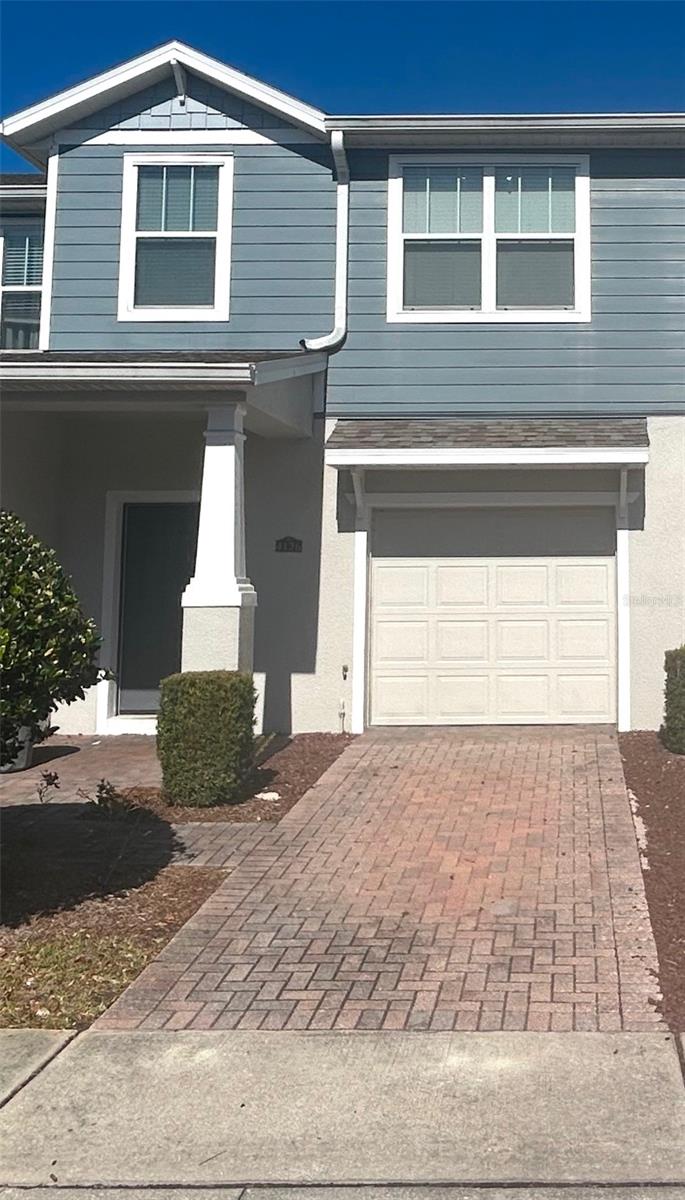
Would you like to sell your home before you purchase this one?
Priced at Only: $314,900
For more Information Call:
Address: 4126 Hedge Maple Place, WINTER SPRINGS, FL 32708
Property Location and Similar Properties
- MLS#: O6299944 ( Residential )
- Street Address: 4126 Hedge Maple Place
- Viewed: 13
- Price: $314,900
- Price sqft: $176
- Waterfront: No
- Year Built: 2010
- Bldg sqft: 1788
- Bedrooms: 3
- Total Baths: 3
- Full Baths: 2
- 1/2 Baths: 1
- Garage / Parking Spaces: 1
- Days On Market: 7
- Additional Information
- Geolocation: 28.6464 / -81.2784
- County: SEMINOLE
- City: WINTER SPRINGS
- Zipcode: 32708
- Subdivision: Heritage Commons
- Elementary School: Red Bug Elementary
- Middle School: Tuskawilla Middle
- High School: Lake Howell High
- Provided by: LPT REALTY LLC (DAYTONA BEACH)
- Contact: Jennifer Draper
- 877-366-2213

- DMCA Notice
-
DescriptionThis beautiful Townhouse is located in Heritage Commons. This gated community offers a pool, a playground for the little ones to play, a fenced in doggie space for your furry friends and in fabulous school districts. This 3 bedroom, 2.5 bath townhouse has a great open floorplan with kitchen that includes a breakfast bar and is open to the family room and dining area. The high ceilings and open floor plan, makes your new living area light, bright and spacious. The kitchen includes 42" wood cabinets, breakfast bar and matching appliances. Upstairs, you'll find a beautiful and spacious Master Suite. The Master Suite features master bathroom with soaking bathtub, separate shower and double sink vanity counter and a nice size 7x7 walk in closet. Also located on second floor are 2 bedrooms. Down the hall you will find the second bathroom and the walk in laundry room. This townhome also features a great paver patio area at the back of the home that is perfect for grilling out or relaxing outside and enjoying the fresh air. Residents of this community will enjoy exclusive access to the community pool and playground, offering endless opportunities for recreation and relaxation. The entire community had a major update in 2022, which included new roofs and new hardie board siding, so why wait to build new when you can move into this "like new" townhouse? This community is just minutes to major stores, restaurants, parks, roadways, and let's not forget the TOP RATED SCHOOLS!
Payment Calculator
- Principal & Interest -
- Property Tax $
- Home Insurance $
- HOA Fees $
- Monthly -
Features
Building and Construction
- Covered Spaces: 0.00
- Exterior Features: Sidewalk, Sliding Doors
- Flooring: Carpet, Laminate, Tile
- Living Area: 1492.00
- Roof: Shingle
School Information
- High School: Lake Howell High
- Middle School: Tuskawilla Middle
- School Elementary: Red Bug Elementary
Garage and Parking
- Garage Spaces: 1.00
- Open Parking Spaces: 0.00
Eco-Communities
- Water Source: None
Utilities
- Carport Spaces: 0.00
- Cooling: Central Air
- Heating: Electric
- Pets Allowed: Yes
- Sewer: Public Sewer
- Utilities: Cable Available, Cable Connected, Electricity Available, Electricity Connected, Sewer Available, Sewer Connected, Street Lights, Water Available
Amenities
- Association Amenities: Playground, Pool
Finance and Tax Information
- Home Owners Association Fee Includes: Pool
- Home Owners Association Fee: 325.00
- Insurance Expense: 0.00
- Net Operating Income: 0.00
- Other Expense: 0.00
- Tax Year: 2024
Other Features
- Appliances: Built-In Oven, Dishwasher, Disposal, Electric Water Heater, Refrigerator
- Association Name: leland Managment/ Kristina Zelik
- Association Phone: (407) 982-1990
- Country: US
- Interior Features: Open Floorplan, Solid Wood Cabinets, Thermostat, Walk-In Closet(s)
- Legal Description: LOT 60 HERITAGE COMMONS PB 73 PGS 45 - 51
- Levels: Two
- Area Major: 32708 - Casselberrry/Winter Springs / Tuscawilla
- Occupant Type: Vacant
- Parcel Number: 24-21-30-524-0000-0600
- Views: 13
- Zoning Code: PUD
Similar Properties
Nearby Subdivisions

- Frank Filippelli, Broker,CDPE,CRS,REALTOR ®
- Southern Realty Ent. Inc.
- Mobile: 407.448.1042
- frank4074481042@gmail.com



