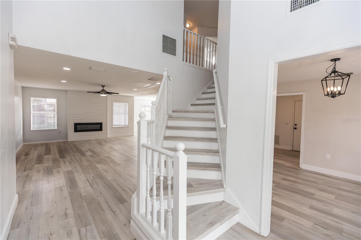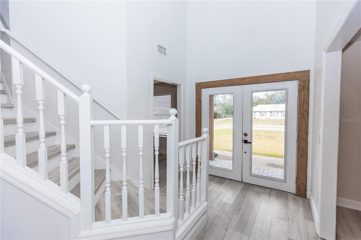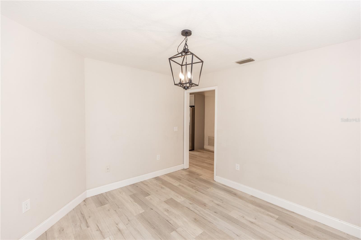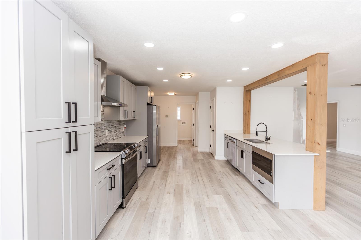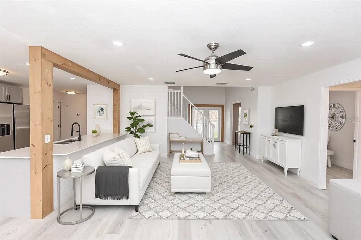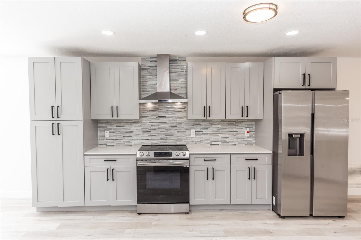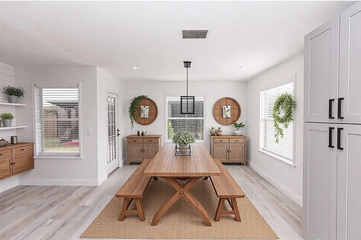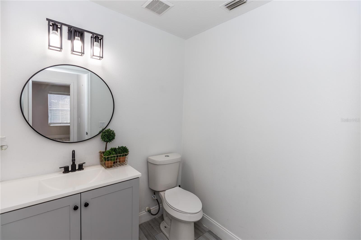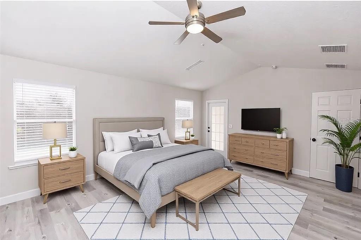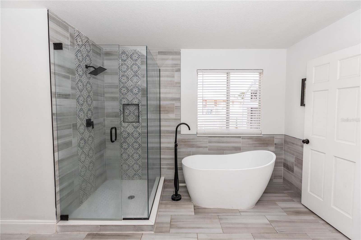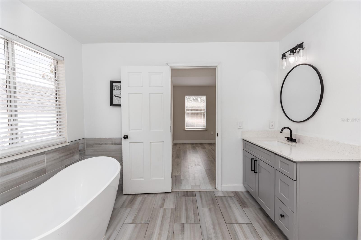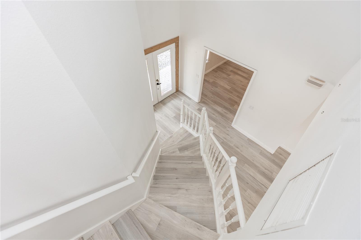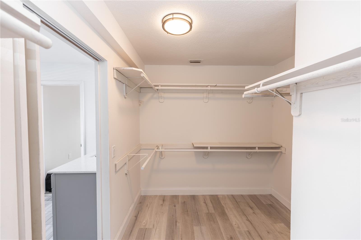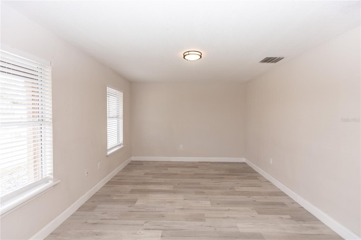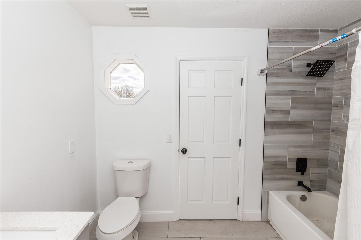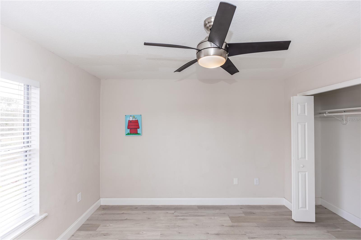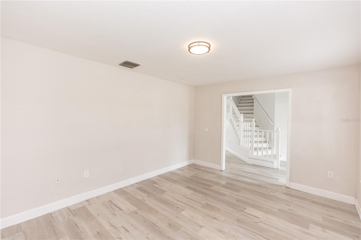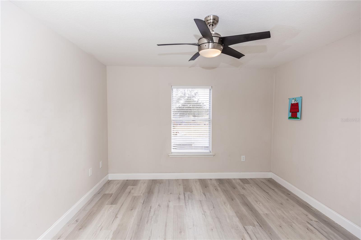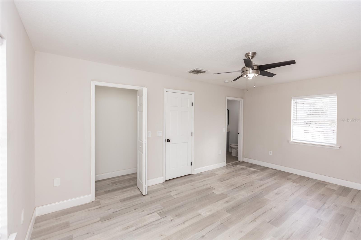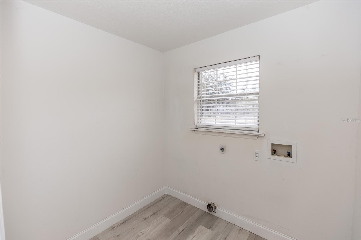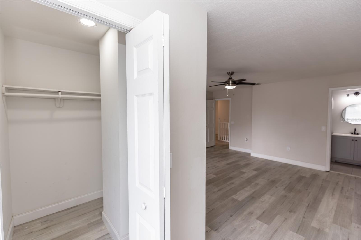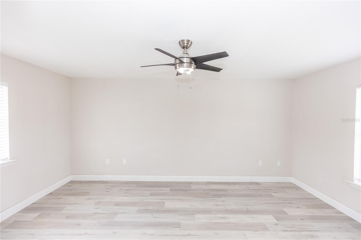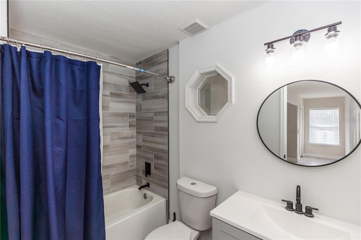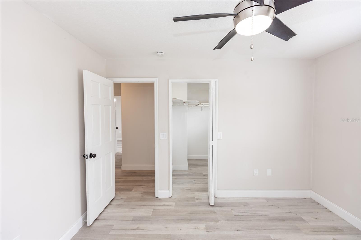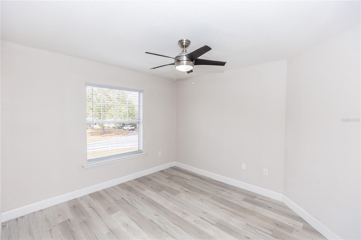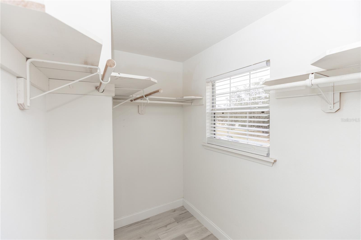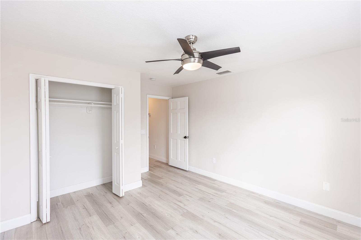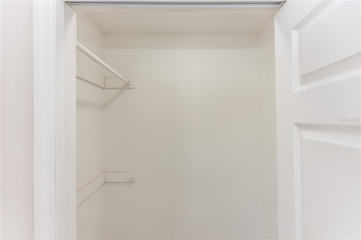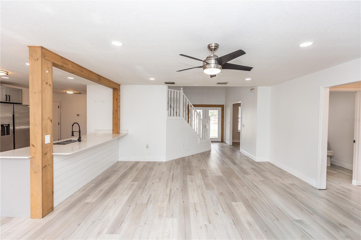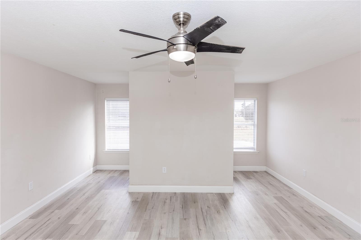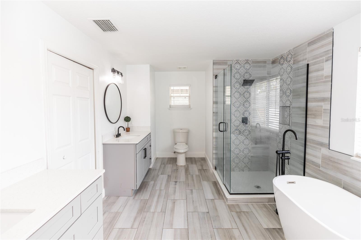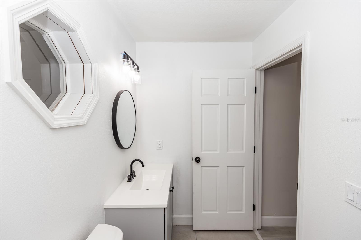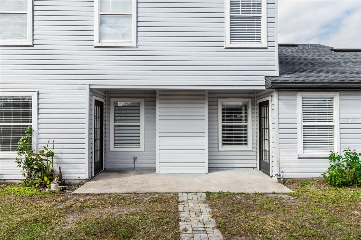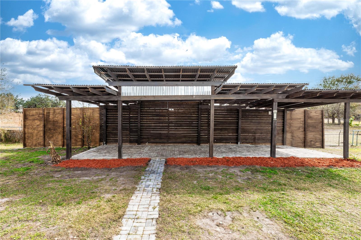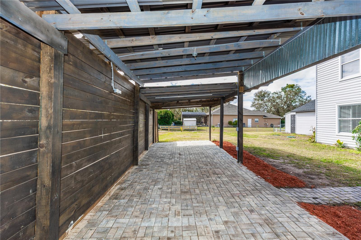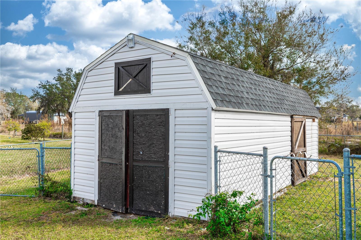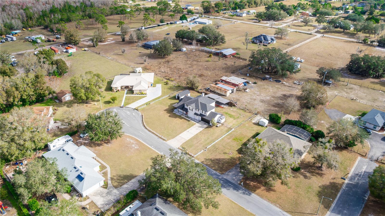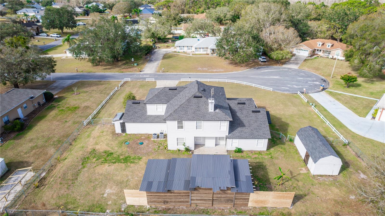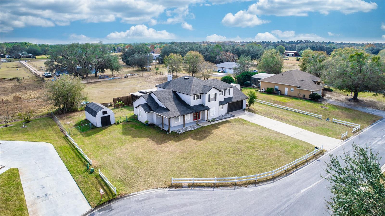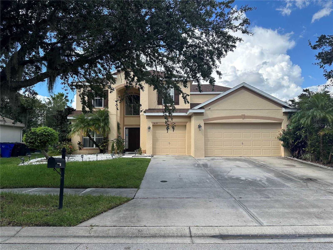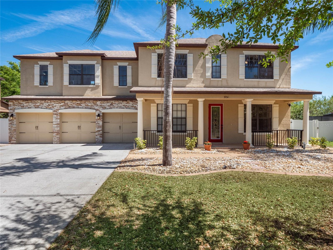4103 Quail Nest Court, ST CLOUD, FL 34772
Property Photos
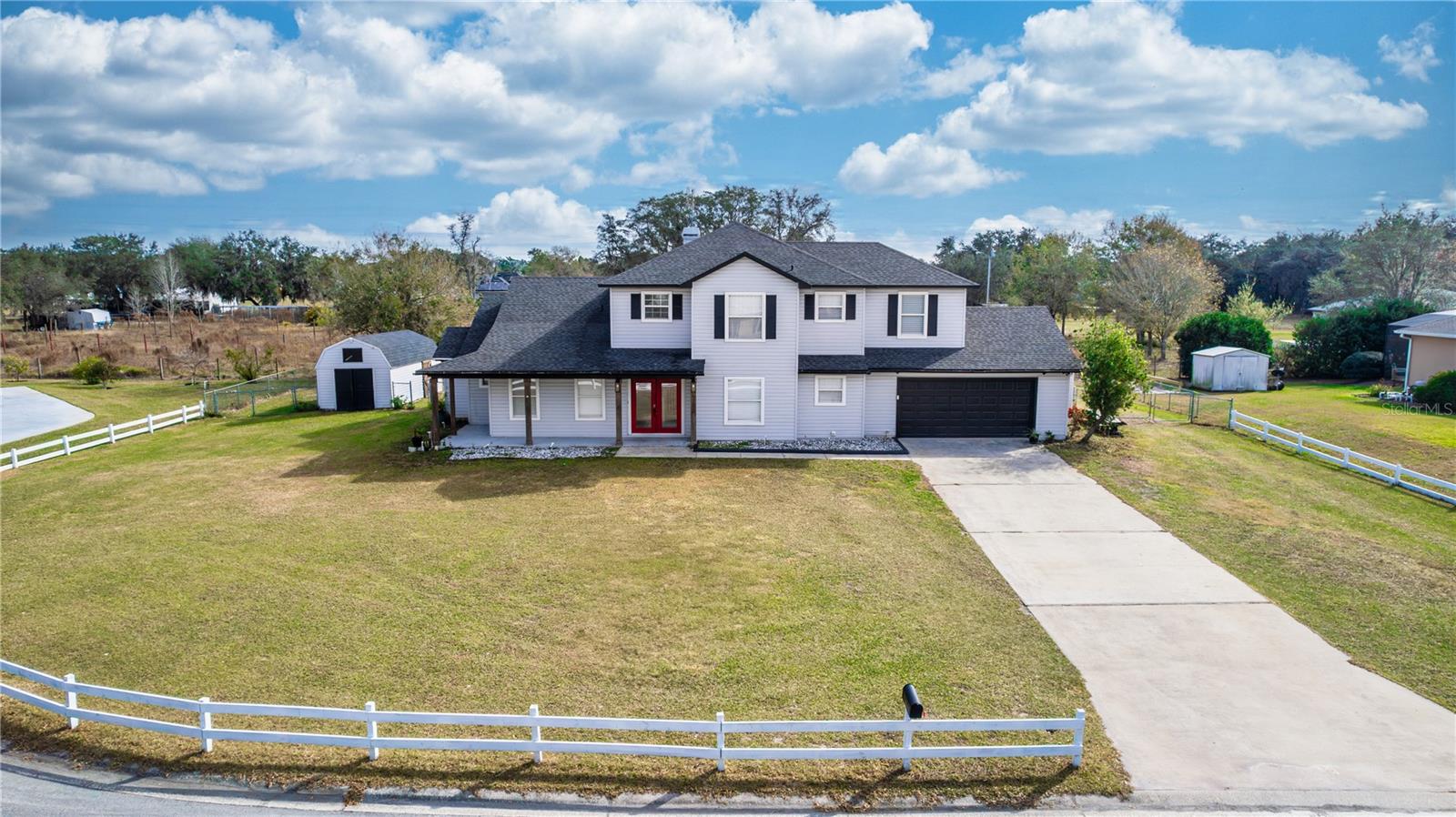
Would you like to sell your home before you purchase this one?
Priced at Only: $628,000
For more Information Call:
Address: 4103 Quail Nest Court, ST CLOUD, FL 34772
Property Location and Similar Properties
- MLS#: O6300104 ( Residential )
- Street Address: 4103 Quail Nest Court
- Viewed: 4
- Price: $628,000
- Price sqft: $204
- Waterfront: No
- Year Built: 2001
- Bldg sqft: 3086
- Bedrooms: 5
- Total Baths: 4
- Full Baths: 3
- 1/2 Baths: 1
- Garage / Parking Spaces: 2
- Days On Market: 5
- Additional Information
- Geolocation: 28.1712 / -81.266
- County: OSCEOLA
- City: ST CLOUD
- Zipcode: 34772
- Subdivision: Quail Wood
- Provided by: LIFESTYLE INTERNATIONAL REALTY
- Contact: Jasmin Cabral
- 305-809-8085

- DMCA Notice
-
DescriptionWelcome to luxury living in this beautifully updated **five bedroom, four bathroom** home, perfectly tucked away on a quiet **cul de sac** in the highly desirable **Quail Wood community**with **NO HOA** restrictions! Thoughtfully redesigned from top to bottom, this spacious residence combines modern elegance with everyday comfort, offering high end finishes and an abundance of natural light throughout. Step into the grand **two story foyer**, where freshly painted walls and **brand new flooring** lead the way into an airy, open concept layout. To one side, a large office or study creates the ideal work from home space, while the formal dining room on the other side is perfect for hosting special occasions. At the heart of the home is a **gourmet kitchen** sure to impress. Featuring **soft close shaker style cabinetry**, **quartz countertops**, a sleek **monochromatic backsplash**, **recessed lighting**, and a custom **shiplap island** with built in microwave, this space is as stylish as it is functional. A **brand new stainless steel appliance package** rounds out this chefs dream. The expansive living room flows effortlessly from the kitchen, anchored by a cozy **shiplap electric fireplace** and bathed in natural sunlight. Ideal for relaxing or entertaining, this space is designed for modern living. This home boasts **two full primary suites**, including a **main level retreat** complete with a walk in closet and a **spa inspired en suite bathroom**. Upstairs, each bedroom is **generously sized**, offering large closets, new ceiling fans, and plenty of light. The **upstairs primary suite** features a **vaulted ceiling**, a massive walk in closet, and a luxurious en suite bath with **marble style tile** and a brand new **Jacuzzi tub**. All **four bathrooms have been fully renovated** with updated vanities, mirrors, fixtures, and designer finishes. Step outside to your **fully fenced backyard oasis**, featuring a **powered storage shed** and a custom **pergola with electricity**ideal for outdoor entertaining or peaceful evenings under the stars. Recent major upgrades include a **new roof (2023)**, **AC (2023)**, and **water heater (2023)**, offering peace of mind for years to come. And heres the best part**this home qualifies for USDA financing**, meaning **$0 down payment** for eligible buyers! This is a rare opportunity to own a turnkey luxury home in a quiet, established community with no HOA. **Schedule your private showing today** before this exceptional property is gone!
Payment Calculator
- Principal & Interest -
- Property Tax $
- Home Insurance $
- HOA Fees $
- Monthly -
Features
Building and Construction
- Covered Spaces: 0.00
- Exterior Features: Rain Gutters, Storage
- Flooring: Luxury Vinyl
- Living Area: 3086.00
- Roof: Shingle
Garage and Parking
- Garage Spaces: 2.00
- Open Parking Spaces: 0.00
Eco-Communities
- Water Source: Public
Utilities
- Carport Spaces: 0.00
- Cooling: Central Air
- Heating: Central
- Sewer: Septic Tank
- Utilities: Cable Connected, Electricity Connected, Sewer Connected, Water Connected
Finance and Tax Information
- Home Owners Association Fee: 0.00
- Insurance Expense: 0.00
- Net Operating Income: 0.00
- Other Expense: 0.00
- Tax Year: 2024
Other Features
- Appliances: Dishwasher, Microwave, Range
- Country: US
- Interior Features: Crown Molding, Open Floorplan, Primary Bedroom Main Floor, Thermostat
- Legal Description: QUAIL WOOD UNIT 2 PB 8 PG 34 LOT 44
- Levels: Two
- Area Major: 34772 - St Cloud (Narcoossee Road)
- Occupant Type: Owner
- Parcel Number: 01-27-30-4843-0001-0440
- Zoning Code: OR1A
Similar Properties
Nearby Subdivisions
Briarwood Estates
Bristol Cove At Deer Creek Ph
Camelot
Canoe Creek Estates
Canoe Creek Lakes
Canoe Creek Lakes Add
Canoe Creek Woods
Cross Creek Estates
Crystal Creek
Cypress Preserve
Deer Run Estates
Del Webb Twin Lakes
Doe Run At Deer Creek
Eagle Meadow
Eden At Cross Prairie
Eden At Crossprairie
Edgewater Ed4 Lt 1 Rep
Esprit Ph 01
Esprit Ph 1
Esprit Ph 2
Esprit Ph 3d
Estates At Southern Vista Pine
Gramercy Farms Ph 1
Gramercy Farms Ph 8
Gramercy Farms Ph 9b
Hanover Lakes
Hanover Lakes 60
Hanover Lakes Ph 1
Hanover Lakes Ph 2
Hanover Lakes Ph 3
Hanover Lakes Ph 4
Hanover Lakes Ph 5
Havenfield At Cross Prairie
Hickory Hollow
Hidden Pines
Horizon Meadows Pb 8 Pg 139 Lo
Indian Lakes
Indian Lakes Ph 5 6
Indian Lakes Ph 7
Keystone Pointe Ph 01
Keystone Pointe Ph 2
Kissimmee Park
Mallard Pond Ph 1
Mallard Pond Ph 4b
Northwest Lakeside Groves
Northwest Lakeside Groves Ph 1
Northwest Lakeside Groves Ph 2
Oakley Place
Old Hickory
Old Hickory Ph 1 2
Old Hickory Ph 3
Portofino Vista
Quail Wood
Reserve At Pine Tree
S L I C
Sawgrass
Seminole Land Inv Co S L I C
Seminole Land And Inv Co
Southern Pines
Southern Pines Ph 4
Southern Pines Ph 5
St Cloud Manor Estates
St Cloud Manor Village
Stevens Plantation
Sweetwater Creek
The Meadow At Crossprairie
The Meadow At Crossprairie Bun
The Reserve At Twin Lakes
Twin Lakes
Twin Lakes Ph 1
Twin Lakes Ph 2a2b
Twin Lakes Ph 8
Tymber Cove
Villagio
Whaleys Creek Ph 1
Whaleys Creek Ph 2

- Frank Filippelli, Broker,CDPE,CRS,REALTOR ®
- Southern Realty Ent. Inc.
- Mobile: 407.448.1042
- frank4074481042@gmail.com



