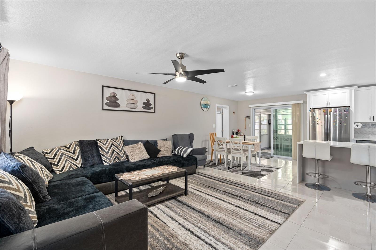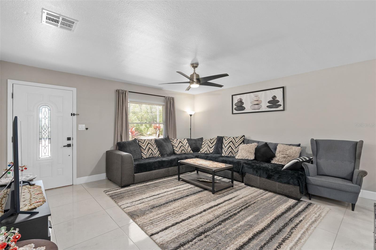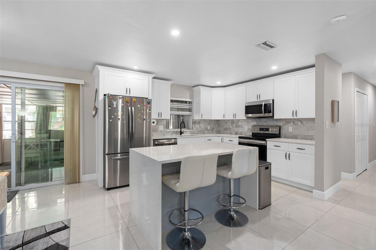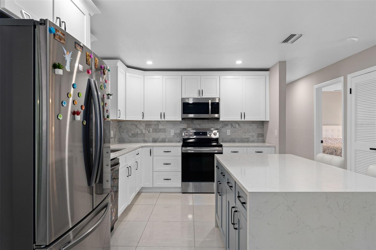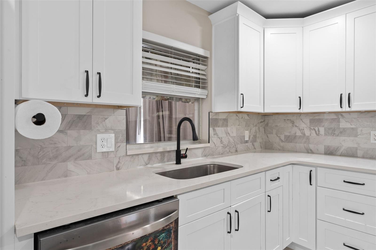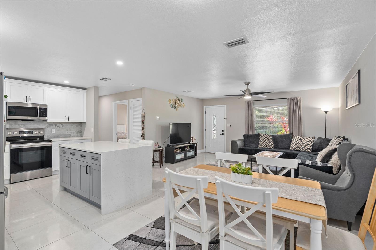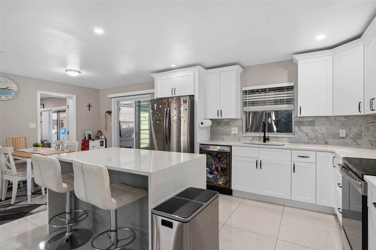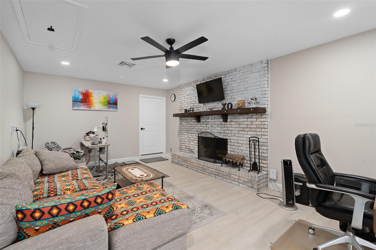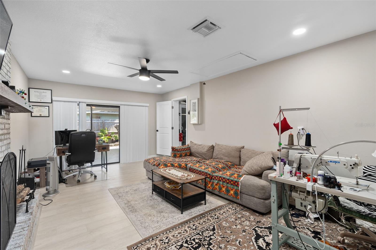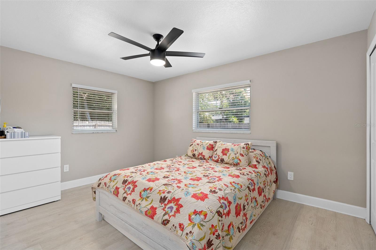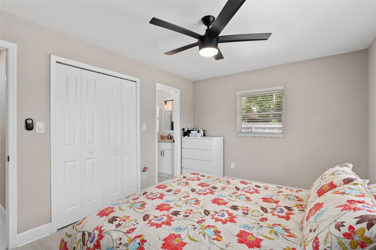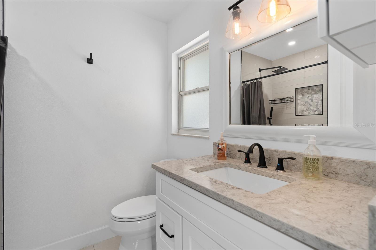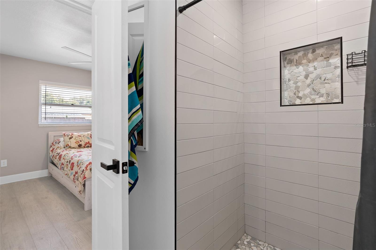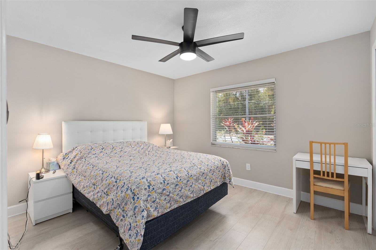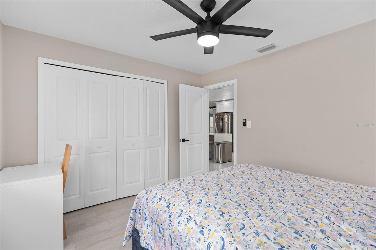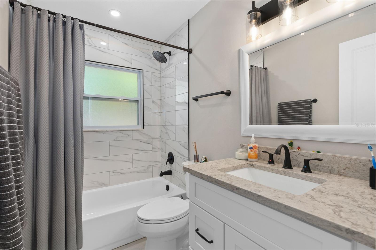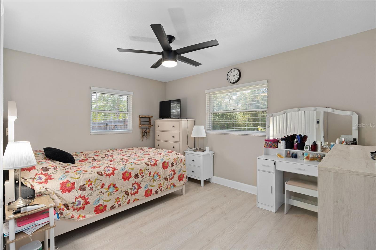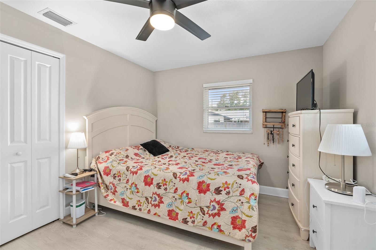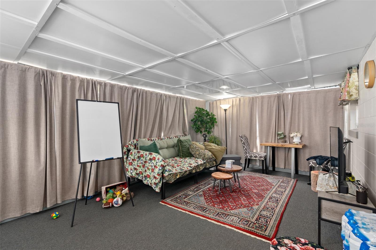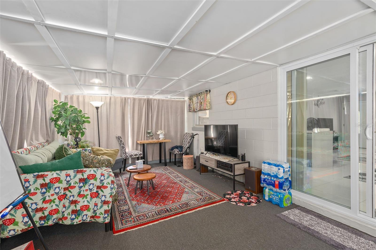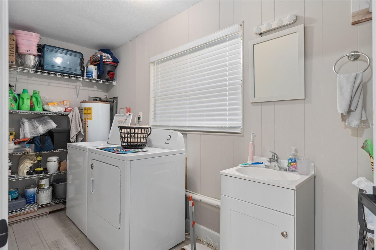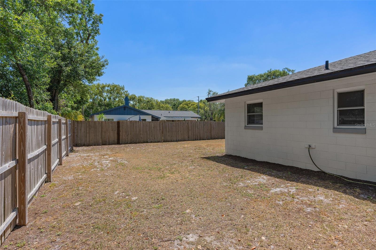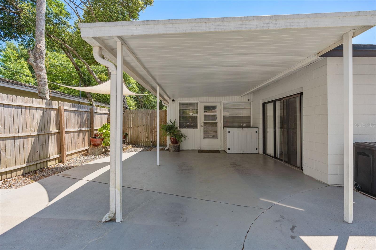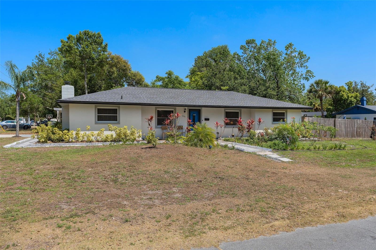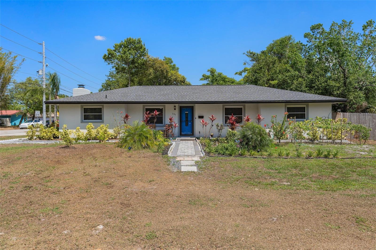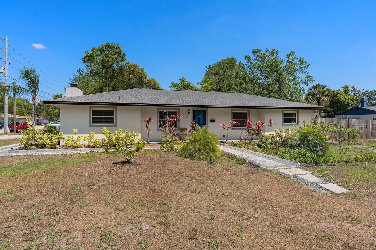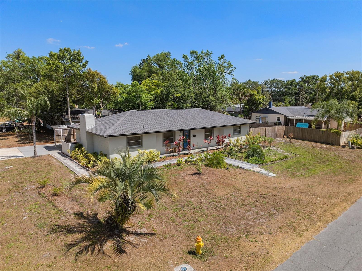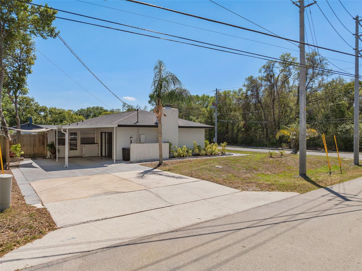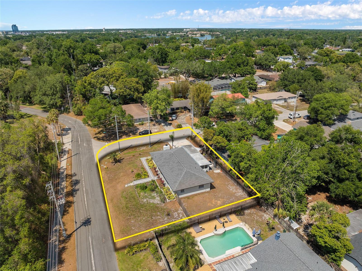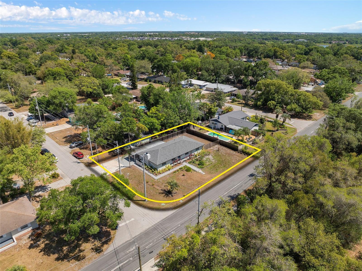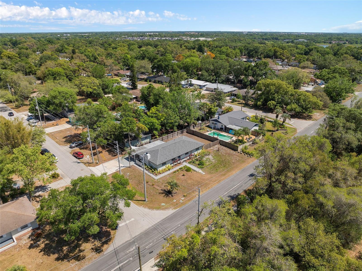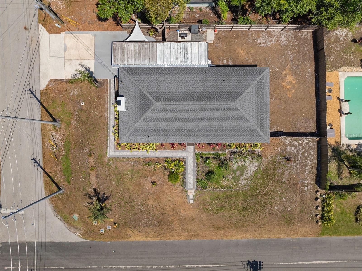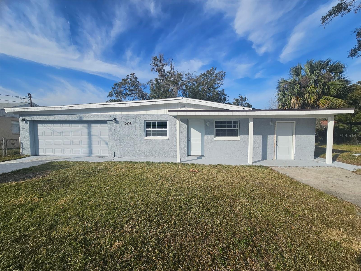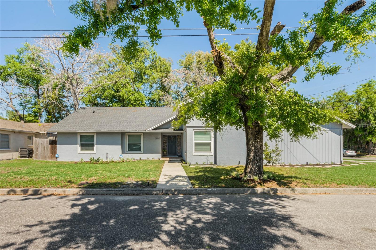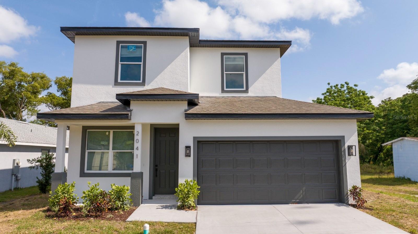197 Flame Avenue, MAITLAND, FL 32751
Property Photos
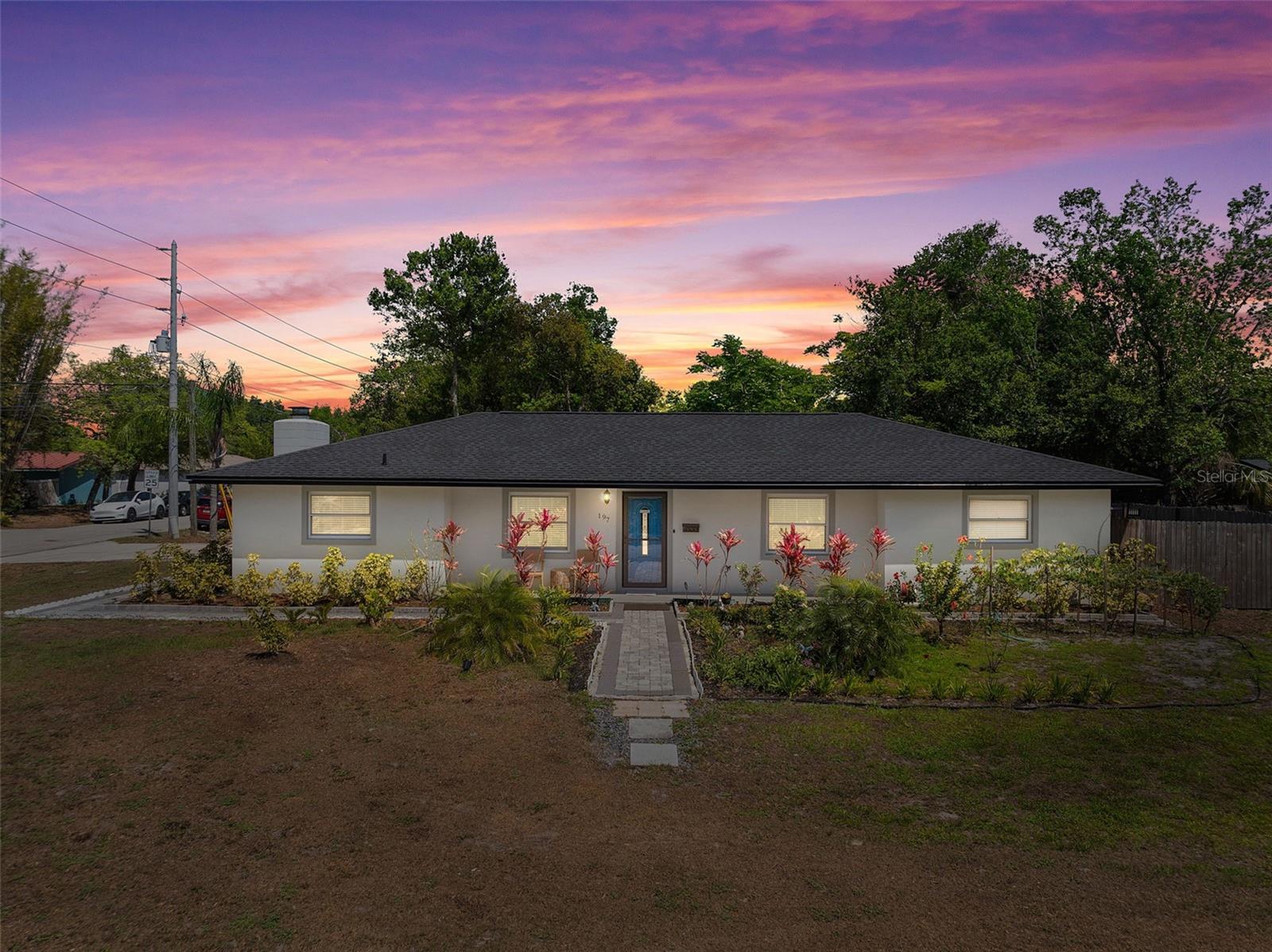
Would you like to sell your home before you purchase this one?
Priced at Only: $419,000
For more Information Call:
Address: 197 Flame Avenue, MAITLAND, FL 32751
Property Location and Similar Properties
- MLS#: O6300549 ( Residential )
- Street Address: 197 Flame Avenue
- Viewed: 61
- Price: $419,000
- Price sqft: $259
- Waterfront: No
- Year Built: 1972
- Bldg sqft: 1620
- Bedrooms: 3
- Total Baths: 2
- Full Baths: 2
- Garage / Parking Spaces: 2
- Days On Market: 104
- Additional Information
- Geolocation: 28.6432 / -81.3819
- County: ORANGE
- City: MAITLAND
- Zipcode: 32751
- Subdivision: Druid Hills Park
- Elementary School: Lake Orienta
- Middle School: Milwee
- High School: Lyman
- Provided by: KELLER WILLIAMS HERITAGE REALTY
- Contact: Jeremy Wood
- 407-862-9700

- DMCA Notice
-
DescriptionPrice adjustment! This wonderfully updated 3 bedroom, 2 bath home with a bonus family room and no hoa has been remarkable updated and upgraded from top to bottom! As you step in the front door, you'll be greeted with the bright open concept living room, kitchen, and dining room with upgraded high end tile, upgraded windows, a granite island to match the granite countertops, gleaming white cabinets, new faucet, and custom cut stone backsplash! As you move down the hall, you'll see the fully upgraded guest bath with its stone vanity and tiled shower tub. The primary bedroom is entirely floored in wide, high end laminate, has a double reach in closet, and has an upgraded ceiling fan! The primary bath has also been fully upgraded with tiled walls, pebble accents, and a stone vanity. The family room covers the entire side of the home, has its own sliding glass door entrance, and holds a wonderful wood burning fireplace. The florida room / enclosed porch area has custom curtains, a drop ceiling, and new all purpose carpeting. Roof (2021), 4 ton a/c (2021). All of this on just under a quarter acre corner lot with custom gardening, and no hoa! Come see this beautiful house and make it your home today!
Payment Calculator
- Principal & Interest -
- Property Tax $
- Home Insurance $
- HOA Fees $
- Monthly -
Features
Building and Construction
- Covered Spaces: 0.00
- Exterior Features: Garden
- Fencing: Wood
- Flooring: Ceramic Tile, Laminate
- Living Area: 1620.00
- Roof: Shingle
Property Information
- Property Condition: Completed
Land Information
- Lot Features: Corner Lot, City Limits, In County, Landscaped, Paved
School Information
- High School: Lyman High
- Middle School: Milwee Middle
- School Elementary: Lake Orienta Elementary
Garage and Parking
- Garage Spaces: 0.00
- Open Parking Spaces: 0.00
- Parking Features: Covered, Driveway, Parking Pad
Eco-Communities
- Water Source: Public
Utilities
- Carport Spaces: 2.00
- Cooling: Central Air
- Heating: Central
- Pets Allowed: Yes
- Sewer: Septic Tank
- Utilities: Cable Connected, Electricity Connected, Fiber Optics, Water Connected
Finance and Tax Information
- Home Owners Association Fee: 0.00
- Insurance Expense: 0.00
- Net Operating Income: 0.00
- Other Expense: 0.00
- Tax Year: 2024
Other Features
- Appliances: Dishwasher, Disposal, Dryer, Electric Water Heater, Microwave, Range, Washer
- Country: US
- Furnished: Unfurnished
- Interior Features: Ceiling Fans(s), High Ceilings, Living Room/Dining Room Combo, Primary Bedroom Main Floor, Solid Surface Counters, Solid Wood Cabinets, Thermostat
- Legal Description: LOT 33 BLK D DRUID HILLS PARK PB 10 PG 21
- Levels: One
- Area Major: 32751 - Maitland / Eatonville
- Occupant Type: Owner
- Parcel Number: 23-21-29-503-0D00-0330
- Possession: Close Of Escrow
- Style: Ranch
- View: Garden, Trees/Woods
- Views: 61
- Zoning Code: R-1AA
Similar Properties
Nearby Subdivisions
Adams Grove
Beg 635 Ft E & 430 Ft N Of Sw
Brittany Gardens
Clarks Add
Coolmore Sub
Dixie Terrace
Dommerich Estates
Dommerich Estates 1st Add
Dommerich Estates 3rd Add
Dommerich Estates 4th Add
Dommerich Hills
Dommerich Hills Fifth Add
Dommerich Hills Second Add
Dommerich Woods
Dommerich/cove Colony
Dommerichcove Colony
Druid Hills
Druid Hills Estates 1st Add
Druid Hills Park
Eaton Estates
Eatonville
English Estates
English Estates Unit 1
English Estates Unit 2
English Estates Unit 3
English Woods
First Add To Calhouns Sub
Forest Brook
Forest Brook 5th Sec
Greenwood Gardens Sec 02 Rep 0
Hamlet At Maitland
Hidden Estates
Hidden Estates Unit 2
Hidden Estates Unit 3
Highland Park Estates
Highland Park Estates First Ad
Lake Maitland Manor
Lake Maitland Owl Preserve
Lake Sybelia Cove
Lakewood Shores
Lakewood Shores 1st Add
Long Branch Sub
Maddon Cove 4724
Maitland Grove
Maitland Point
Minnehaha Shores
None
Northgate
Northwood Heights
Oakland Shores
Oakland Shores 1st Add
Oakland Shores 3rd Add Rep
Orangedale Park Rep
Park Lake Shores
Replat Blk B Poors Add
Schoolview Add
Stonewood
Terra Place
Versailles
Winfield

- Frank Filippelli, Broker,CDPE,CRS,REALTOR ®
- Southern Realty Ent. Inc.
- Mobile: 407.448.1042
- frank4074481042@gmail.com



