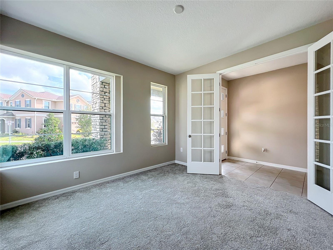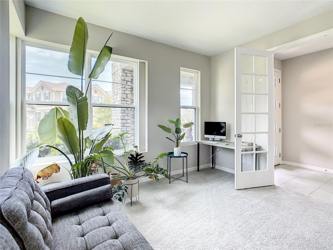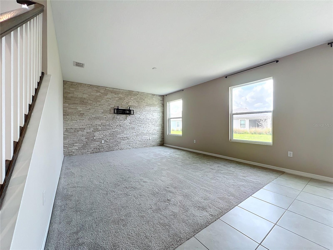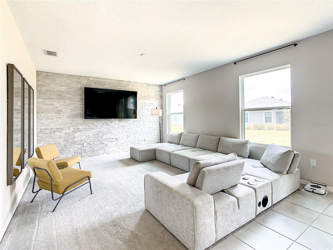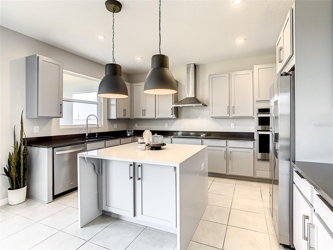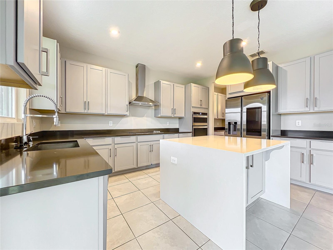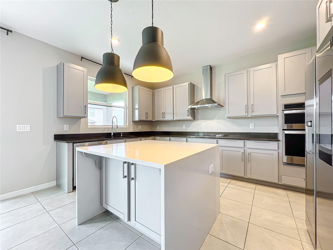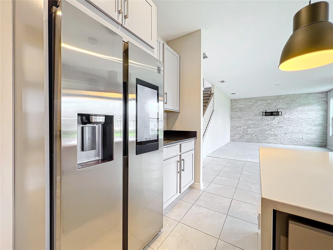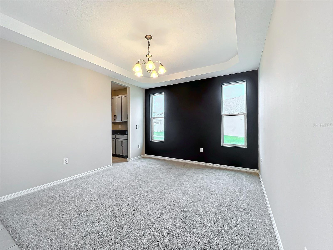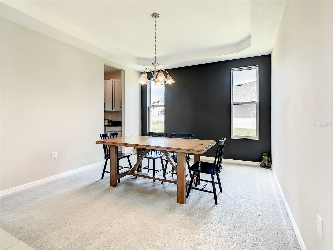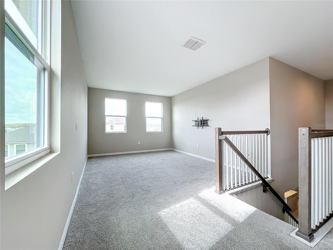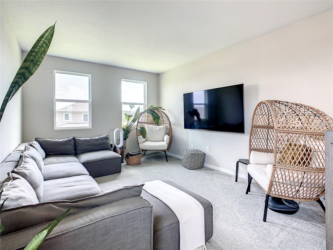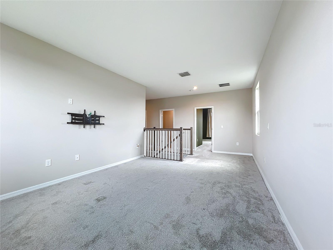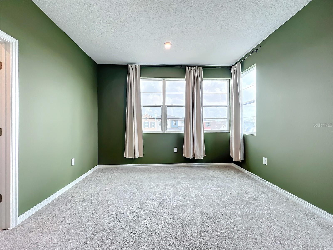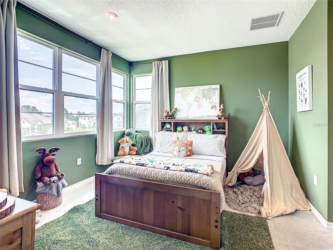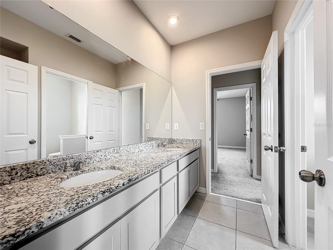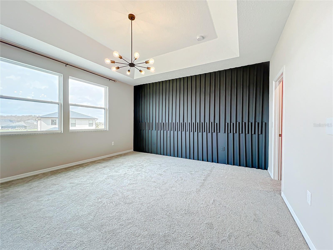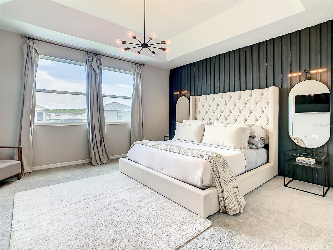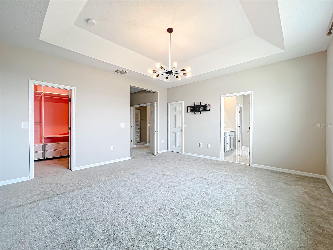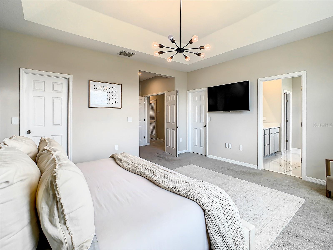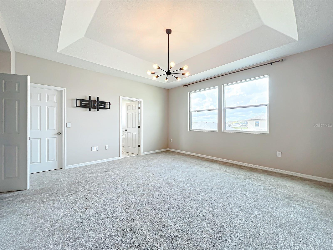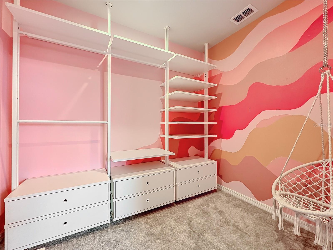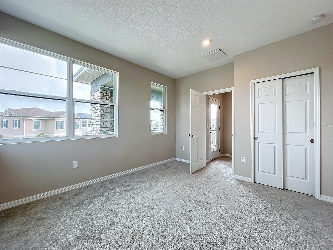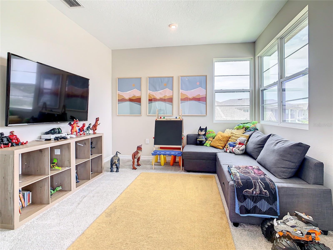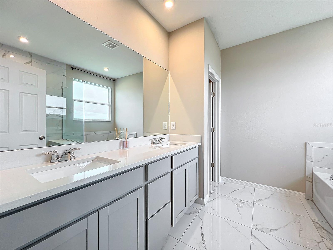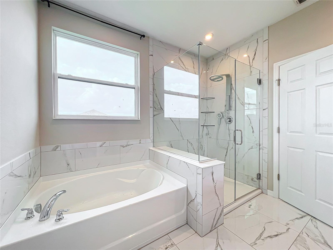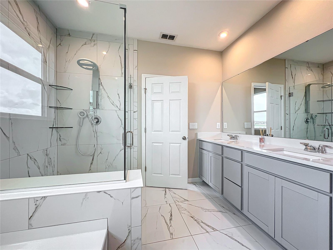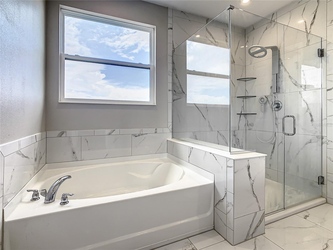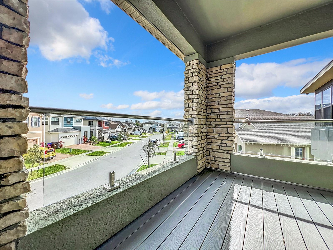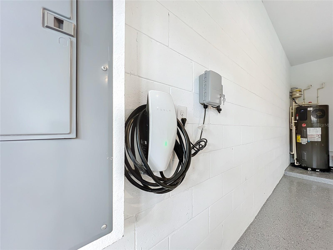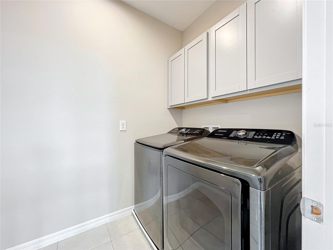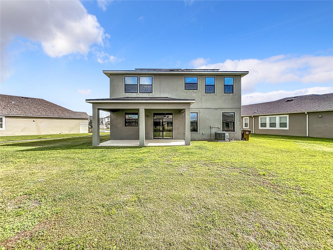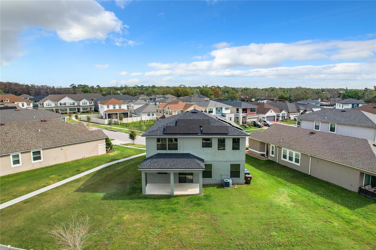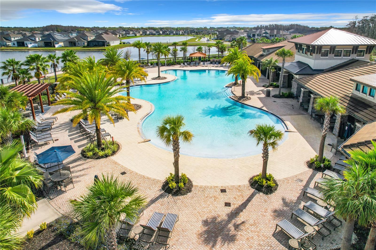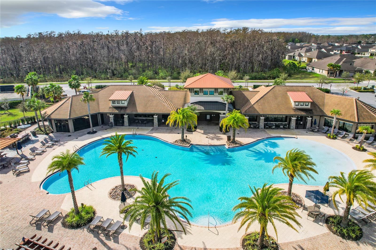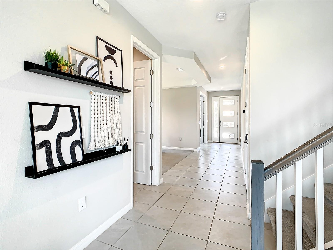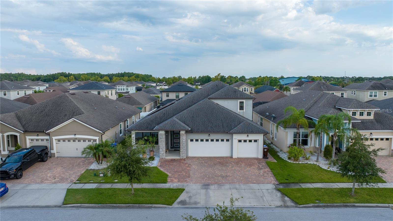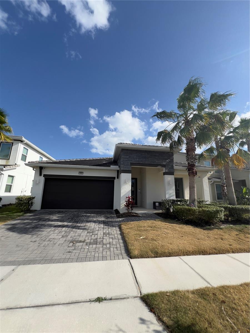2554 Empress Drive, KISSIMMEE, FL 34741
Property Photos
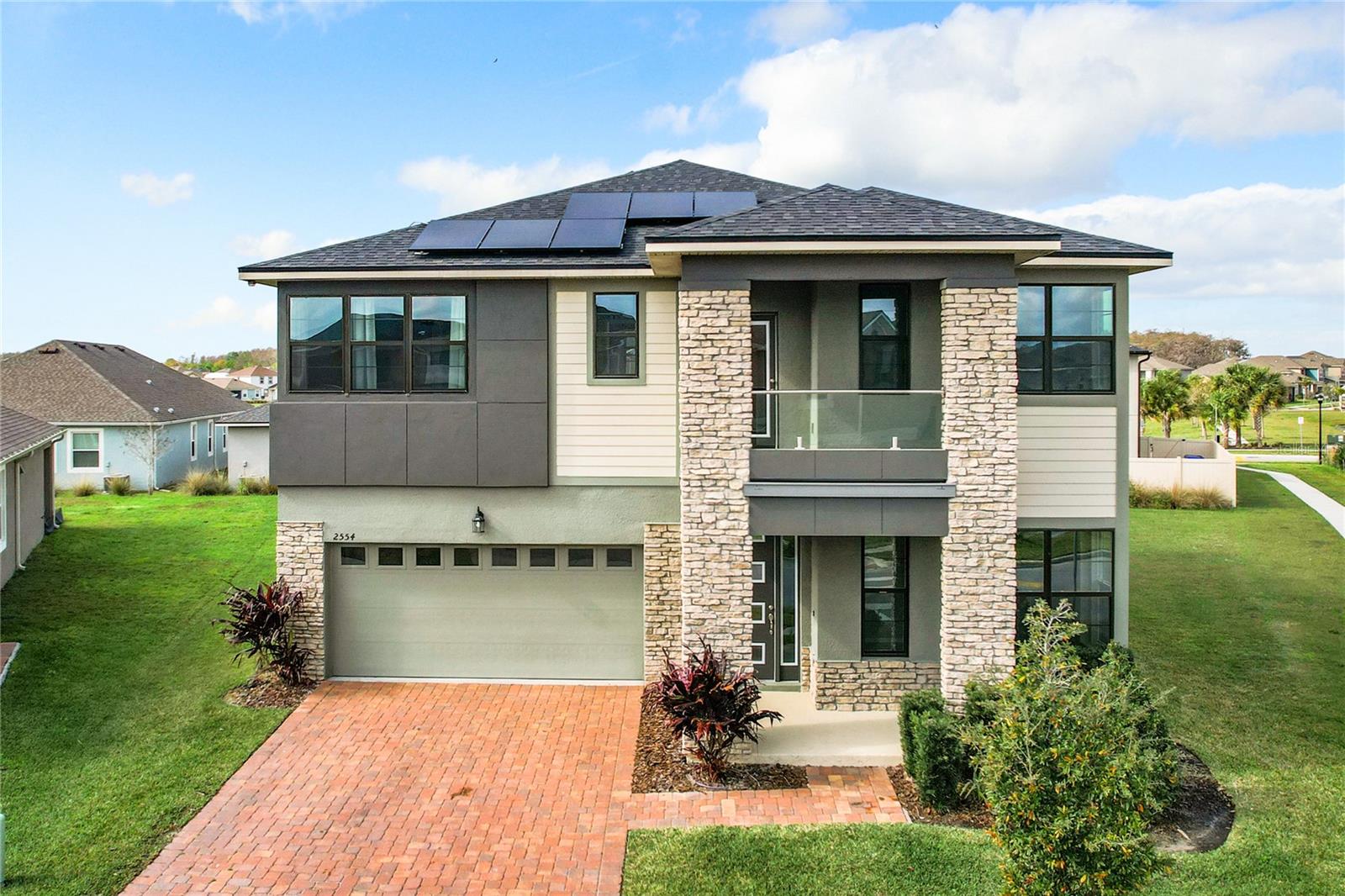
Would you like to sell your home before you purchase this one?
Priced at Only: $3,700
For more Information Call:
Address: 2554 Empress Drive, KISSIMMEE, FL 34741
Property Location and Similar Properties
- MLS#: O6301207 ( Residential Lease )
- Street Address: 2554 Empress Drive
- Viewed: 2
- Price: $3,700
- Price sqft: $1
- Waterfront: No
- Year Built: 2020
- Bldg sqft: 3044
- Bedrooms: 4
- Total Baths: 3
- Full Baths: 2
- 1/2 Baths: 1
- Garage / Parking Spaces: 2
- Days On Market: 14
- Additional Information
- Geolocation: 28.319 / -81.426
- County: OSCEOLA
- City: KISSIMMEE
- Zipcode: 34741
- Subdivision: Tapestryphase 5
- Provided by: CENTURY 21 CARIOTI
- Contact: Lucy Yip
- 407-770-0322

- DMCA Notice
-
DescriptionWelcome to your dream home in the sought after Tapestry community of Kissimmee! This beautifully designed and meticulously maintained single family home offers an ideal blend of comfort, style, and convenience. This home is nearly 3000sf and is complete with 4 bedrooms, an office, and 2 car garage with Solar Panels and EV Charging available. As you step through the front door, you'll be greeted by an inviting foyer that leads you into an open concept living space. The spacious living room is bathed in natural light, creating a warm and welcoming atmosphere. It seamlessly flows into an inviting breakfast nook and the modern chefs kitchen, featuring stone countertops, stainless steel appliances, ample cabinet space, and a convenient breakfast bar. Its complemented by a butler's server with wet bar that connects the dining room. Whether you're hosting a family dinner or a casual brunch, this space is perfect for all your culinary adventures. Step outside to your private oasis a beautifully landscaped backyard that provides a serene escape for relaxation and outdoor activities all under a covered lanai. The master bedroom is a true retreat, boasting an ensuite bathroom, dual sinks, garden tub and a separate walk in shower, and walk in closets. The additional bedrooms are generously sized and offer plenty of closet space. The jack and jill guest bathroom is tastefully appointed with modern fixtures and tile accents. The upstairs also features a delightful balcony where you can enjoy your morning coffee or unwind with a book in the evening breeze. This home is nestled in the Tapestry community, known for its resort style amenities and inviting atmosphere. Amenities include a sparkling zero entry pool with a slide and cabana lounge area, a play space, a Bark Park, an expansive fitness center with locker rooms, a multipurpose activity room, a ballroom, an upgraded catering kitchen, an open air veranda, sports fields, BBQ pavilions and numerous walking and cycling trails throughout the natural wooded preserves.
Payment Calculator
- Principal & Interest -
- Property Tax $
- Home Insurance $
- HOA Fees $
- Monthly -
Features
Building and Construction
- Covered Spaces: 0.00
- Exterior Features: Irrigation System
- Flooring: Carpet, Ceramic Tile
- Living Area: 2980.00
Land Information
- Lot Features: Sidewalk, Paved
Garage and Parking
- Garage Spaces: 2.00
- Open Parking Spaces: 0.00
- Parking Features: Driveway, Electric Vehicle Charging Station(s), Garage Door Opener
Eco-Communities
- Water Source: Public
Utilities
- Carport Spaces: 0.00
- Cooling: Central Air
- Heating: Central
- Pets Allowed: Monthly Pet Fee, Pet Deposit
- Sewer: Public Sewer
- Utilities: Public
Amenities
- Association Amenities: Fitness Center, Playground, Pool, Security
Finance and Tax Information
- Home Owners Association Fee: 0.00
- Insurance Expense: 0.00
- Net Operating Income: 0.00
- Other Expense: 0.00
Other Features
- Appliances: Dishwasher, Disposal, Dryer, Microwave, Refrigerator, Washer
- Association Name: Debbie Kolesser - Leland Managment
- Association Phone: 407-214-8767
- Country: US
- Furnished: Unfurnished
- Interior Features: Eat-in Kitchen, High Ceilings, PrimaryBedroom Upstairs, Smart Home, Solid Surface Counters, Thermostat, Walk-In Closet(s)
- Levels: Two
- Area Major: 34741 - Kissimmee (Downtown East)
- Occupant Type: Vacant
- Parcel Number: 08-25-29-2243-0001-9670
Owner Information
- Owner Pays: Grounds Care, Pest Control
Similar Properties
Nearby Subdivisions
Bella Vista
Bella Vista A Condo
Bella Vista Condo
Bermuda Bay
Bermuda Estates
Caribbean Villas Condo Ph Af
Cascade At Kissimmee Condo
Cascades At Kissimmee Condo
Chelsea Square 02
Chelsea Square 2 1st Revision
Chelsea Square 5a
Columbia Arms Condo
Cummings Rockwell Sub
Cypress Rdg Ph 2
Cypress Reserve Villas
Delmos Condo
Dimora Park Condo
Donegan Twnhms
E B Waters Add
Estancia
Flora Ridge Condo Ph
Flora Ridge A Condo Ph 1
Flora Ridge Condo Ph 01
Flora Ridge Condo Ph 1 Bldg 1
Flora Ridge Condo Ph 11 Bldg 1
Flora Ridge Condo Ph 12 Bldg 3
Flora Ridge Condo Ph 3 Bldg 6
Flora Ridge Condo Ph 4 Bldg 8
Flora Ridge Condo Ph 5 Bldg 2
Flora Ridge Condo Ph 7 Bldg 12
Flora Ridge Condo Ph 9 Bldg 9
Florida Land Improv Co Add
Florida Palms
Gables Lakeside The A Condo
Gables At Lakeside Condo
Glen Jac Oaks
Green Acres
Green Meadows
Herons Landing Ph 3
Mabbette Oaks
Magnolia Park
Matthews Resub
Nick Lawsons Add
Oneal Osborns Add
Orange Gardens Sec 4
Osceola Park Estates
Osceola Village Center
Osceola Village Center Ph 2
Plantation
Preserve At Tapestry Ph 3 4
Renee Terr Repl Sct3 Resb
Royale Bermuda Twnhs
S A Robinsons
Shadow Bay Villas
Shingle Creek Estates
Sonoma Resort At Tapestry Ph 1
Sonoma Resort At Tapestry Ph 2
Spring Meadow Ph 1
Spring Meadows Condo
Summerfield Twnhms
Sun Pointe
Tapestry
Tapestry Ph 2
Tapestry Ph 5
Tapestryph 3
Tapestryphase 5
Townhomes Of Flora Ridge
Townhomes Of Flora Ridge Ph 2
Twnhomes Flora Ridge P2
Venetian Bay Village Condo Ph
Venetian Bay Village P2
Venetian Bay Village P3
Venetian Bay Village Ph 01
Venetian Bay Vlgs Ph 1 A Condo
Villa Del Sol At Kissimmee A C
Villa Del Solkissimmee Condo
Villas Del Sol At Kiss Condo
Villas Del Sol At Kissimmee Co
W A Patricks Add
W S Harwells
Waterway Village
Windsor Pines 2 Condo

- Frank Filippelli, Broker,CDPE,CRS,REALTOR ®
- Southern Realty Ent. Inc.
- Mobile: 407.448.1042
- frank4074481042@gmail.com



