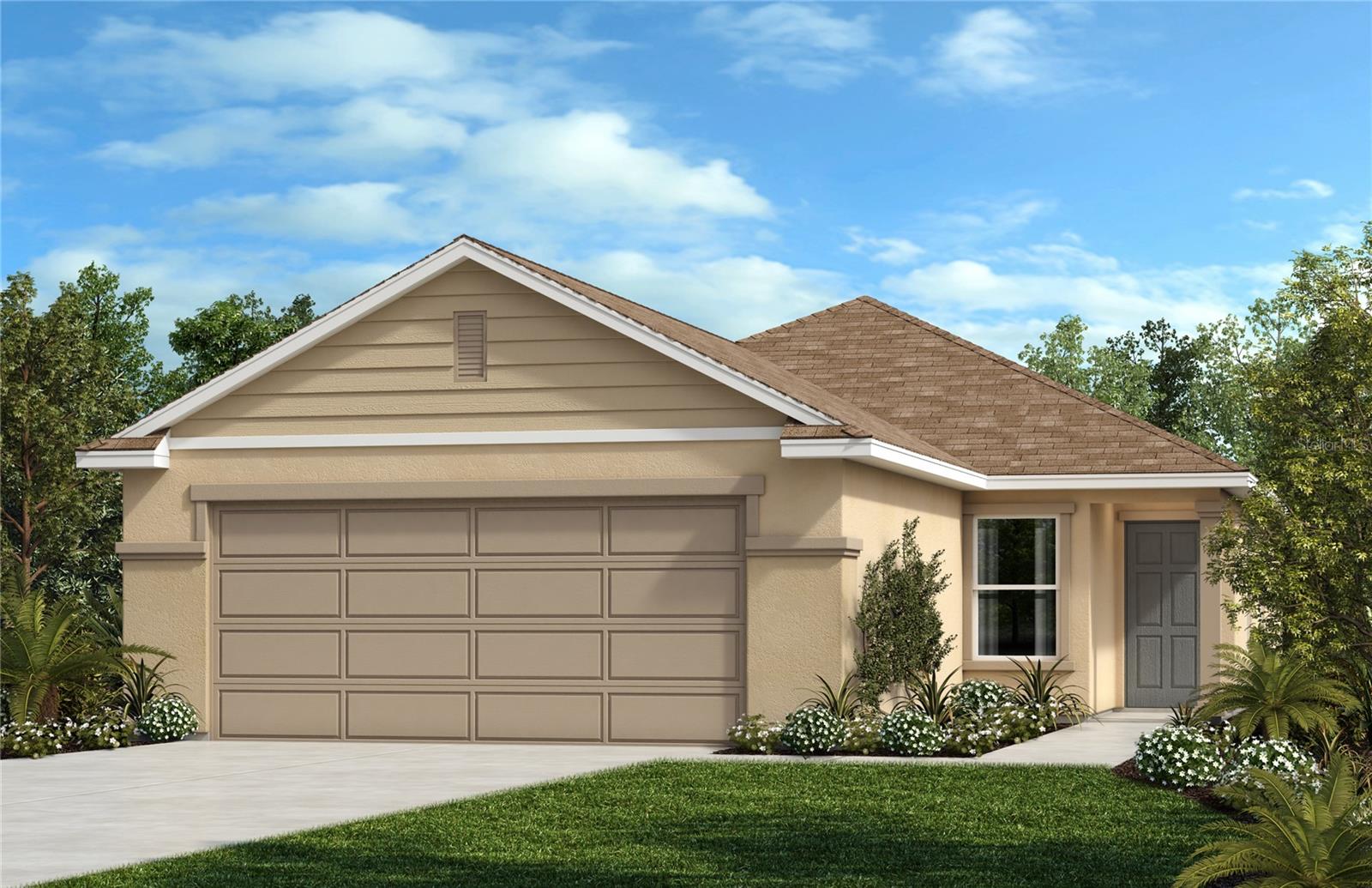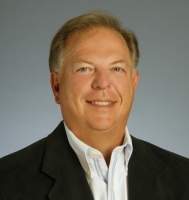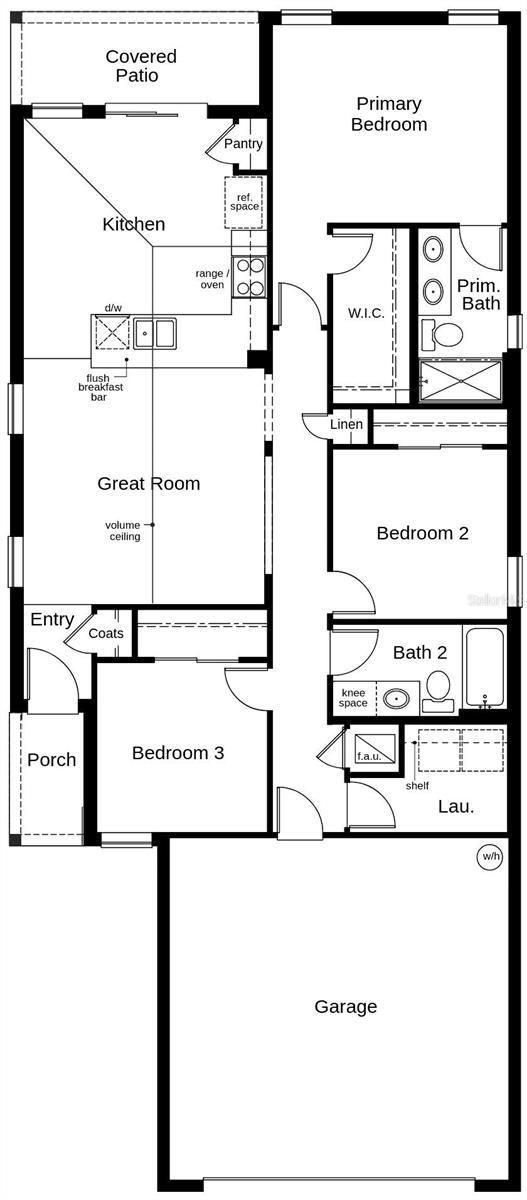715 Chestnut Lane, AUBURNDALE, FL 33823
Property Photos

Would you like to sell your home before you purchase this one?
Priced at Only: $302,401
For more Information Call:
Address: 715 Chestnut Lane, AUBURNDALE, FL 33823
Property Location and Similar Properties
- MLS#: O6302309 ( Residential )
- Street Address: 715 Chestnut Lane
- Viewed: 22
- Price: $302,401
- Price sqft: $166
- Waterfront: No
- Year Built: 2025
- Bldg sqft: 1827
- Bedrooms: 3
- Total Baths: 2
- Full Baths: 2
- Days On Market: 90
- Additional Information
- Geolocation: 28.0783 / -81.8356
- County: POLK
- City: AUBURNDALE
- Zipcode: 33823
- Subdivision: Hickory Ranch

- DMCA Notice
-
DescriptionThis thoughtfully designed, single story home showcases an open floor plan with durable tile flooring throughout main living areas. The spacious great room boasts airy volume ceilings. The modern kitchen is equipped with an island, granite countertops, 36 in. upper cabinets, a Kohler stainless steel sink, a Moen faucet and Whirlpool stainless steel appliances. The primary suite features a roomy walk in closet and connecting bath that offers a dual sink vanity, linen closet and walk in shower with tile surround. The covered back patio provides a cozy space for enjoying the outdoors year round.
Payment Calculator
- Principal & Interest -
- Property Tax $
- Home Insurance $
- HOA Fees $
- Monthly -
Features
Building and Construction
- Builder Model: 1346/F
- Builder Name: KB HOME ORLANDO LLC
- Covered Spaces: 0.00
- Exterior Features: Sidewalk, Sliding Doors
- Flooring: Carpet, Tile
- Living Area: 1346.00
- Roof: Shingle
Property Information
- Property Condition: Completed
Garage and Parking
- Garage Spaces: 2.00
- Open Parking Spaces: 0.00
Eco-Communities
- Water Source: Public
Utilities
- Carport Spaces: 0.00
- Cooling: Central Air
- Heating: Central
- Pets Allowed: Yes
- Sewer: Public Sewer
- Utilities: BB/HS Internet Available, Cable Available
Finance and Tax Information
- Home Owners Association Fee: 270.00
- Insurance Expense: 0.00
- Net Operating Income: 0.00
- Other Expense: 0.00
- Tax Year: 2024
Other Features
- Appliances: Dishwasher, Range, Range Hood
- Association Name: Empire Management Group Joyce Ware
- Association Phone: 3525548211
- Country: US
- Interior Features: Open Floorplan, Stone Counters, Thermostat, Vaulted Ceiling(s), Walk-In Closet(s)
- Legal Description: HICKORY RANCH PB 195 PGS 40-41 LOT 108
- Levels: One
- Area Major: 33823 - Auburndale
- Occupant Type: Vacant
- Parcel Number: 25-28-05-319502-001080
- Views: 22

- Frank Filippelli, Broker,CDPE,CRS,REALTOR ®
- Southern Realty Ent. Inc.
- Mobile: 407.448.1042
- frank4074481042@gmail.com



