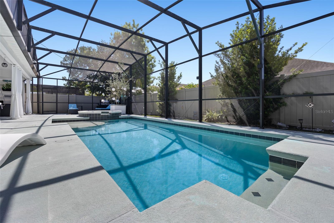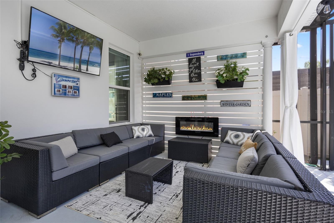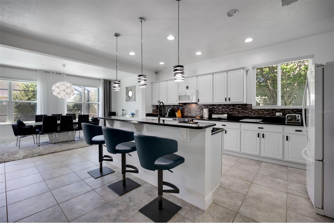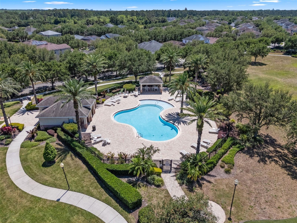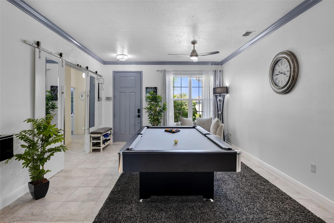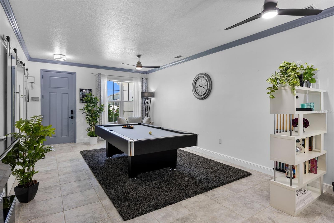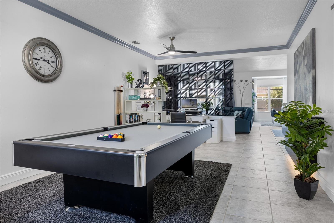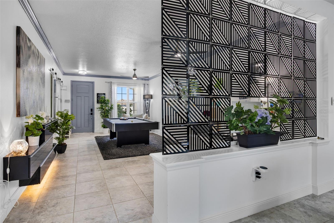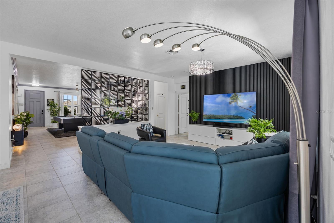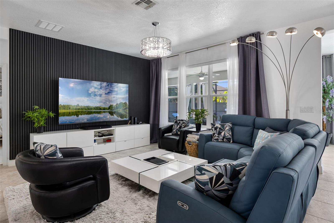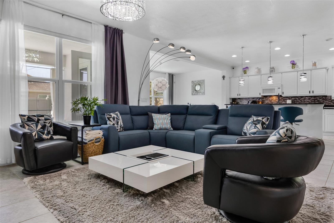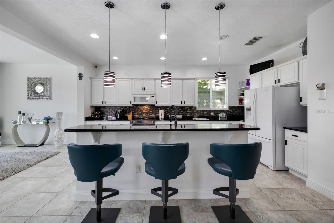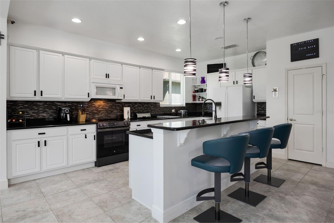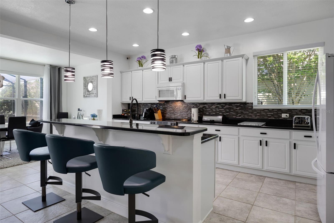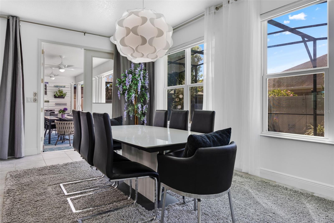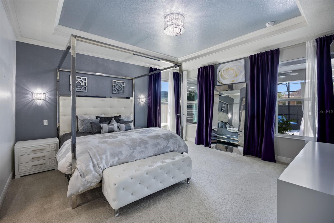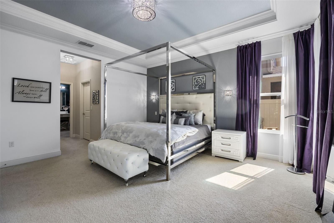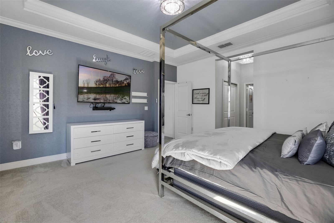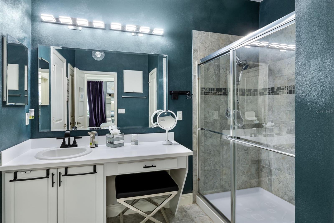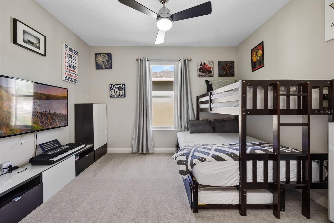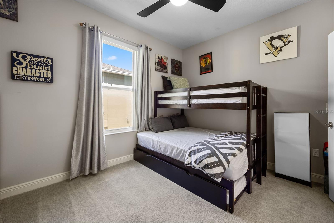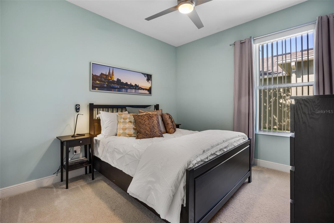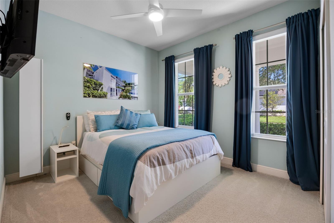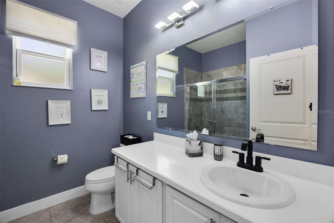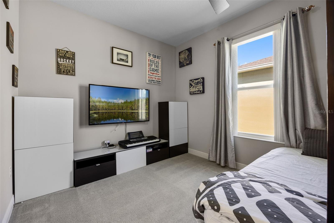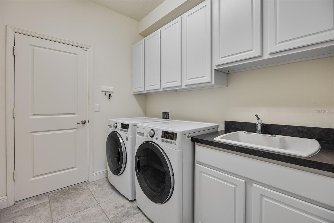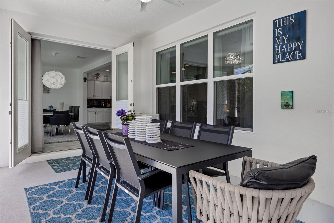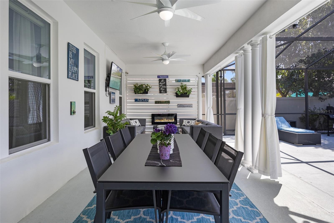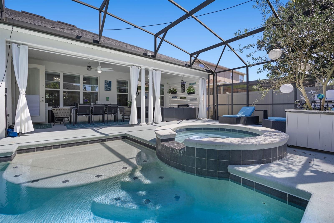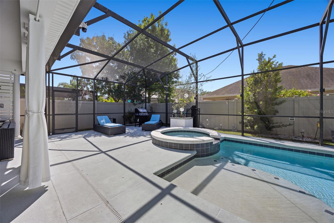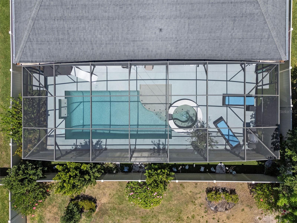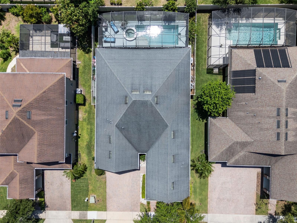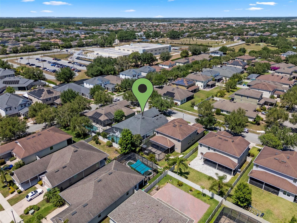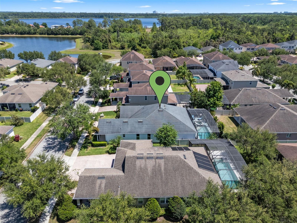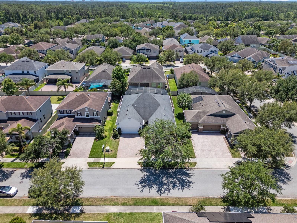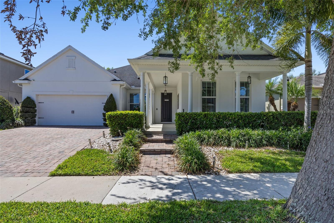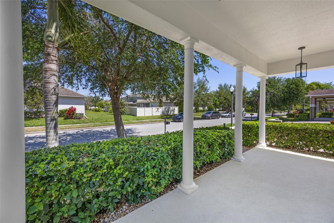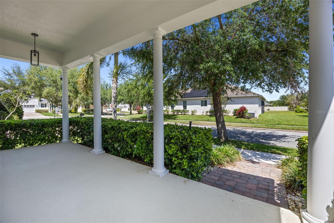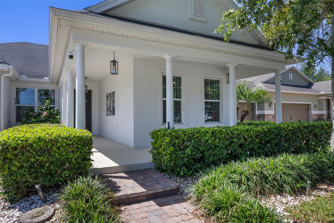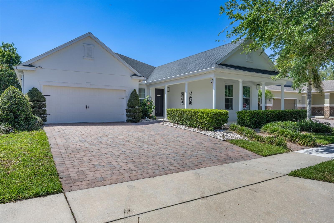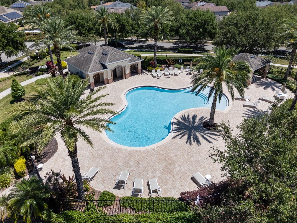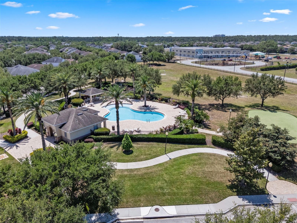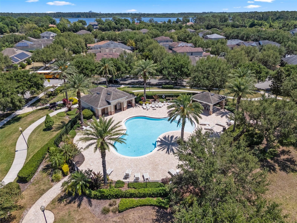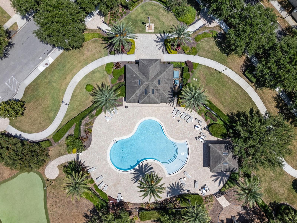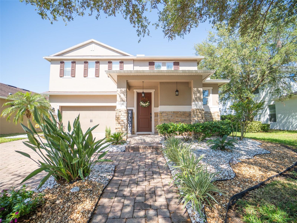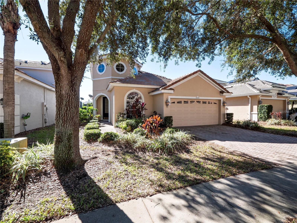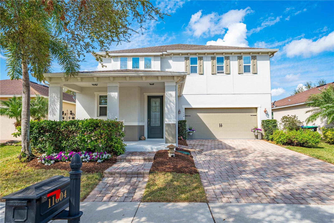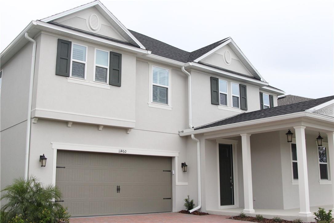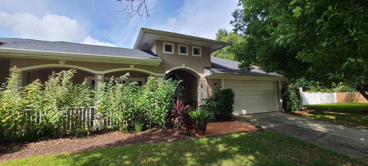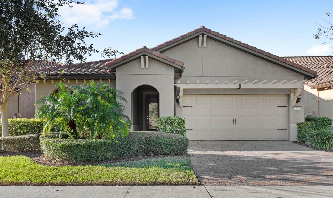11407 Wakeworth Street, ORLANDO, FL 32836
Property Photos
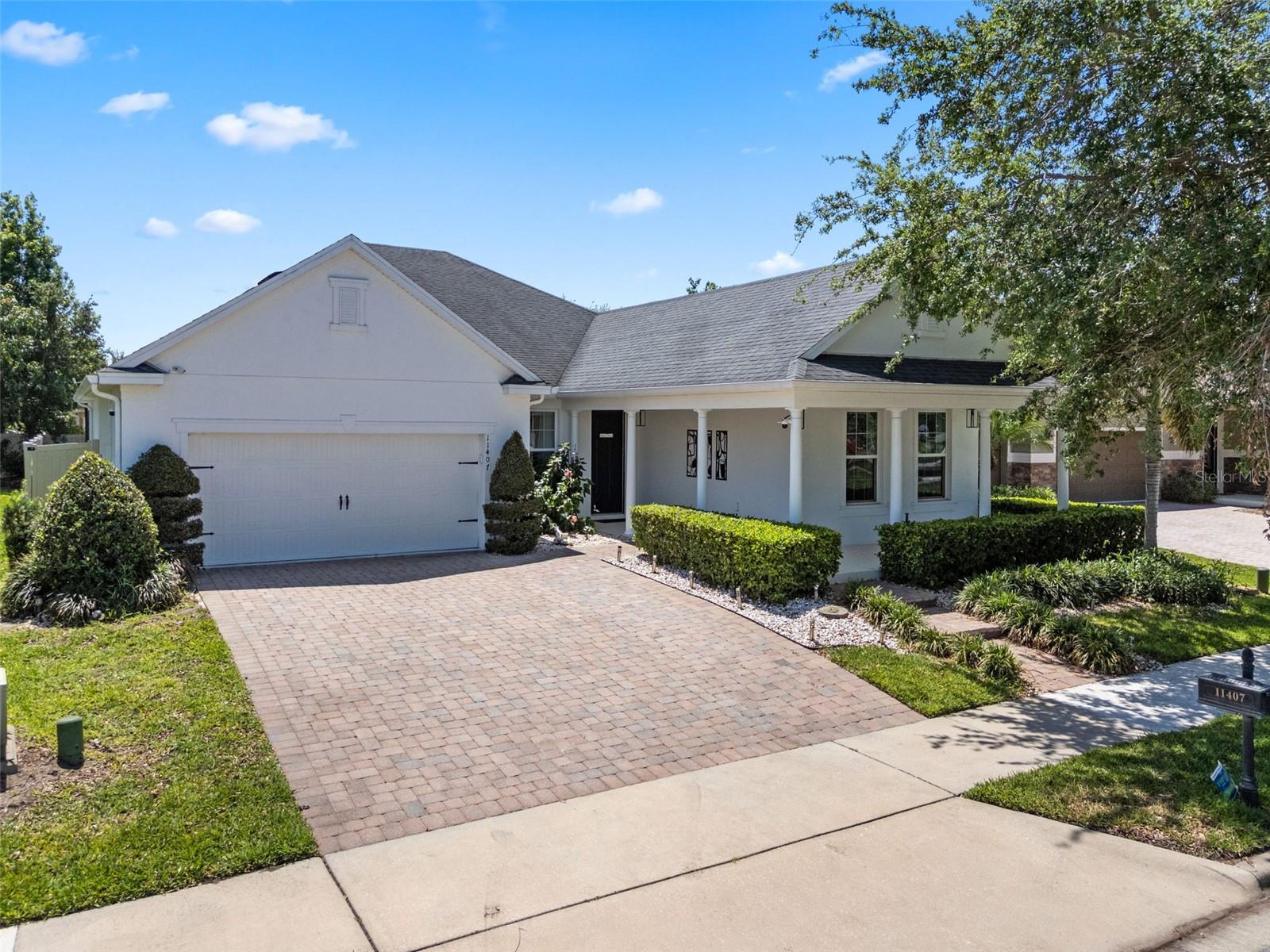
Would you like to sell your home before you purchase this one?
Priced at Only: $749,000
For more Information Call:
Address: 11407 Wakeworth Street, ORLANDO, FL 32836
Property Location and Similar Properties
- MLS#: O6304215 ( Residential )
- Street Address: 11407 Wakeworth Street
- Viewed: 18
- Price: $749,000
- Price sqft: $210
- Waterfront: No
- Year Built: 2014
- Bldg sqft: 3570
- Bedrooms: 4
- Total Baths: 2
- Full Baths: 2
- Garage / Parking Spaces: 2
- Days On Market: 37
- Additional Information
- Geolocation: 28.4313 / -81.5549
- County: ORANGE
- City: ORLANDO
- Zipcode: 32836
- Subdivision: Mabel Bridge Ph 5a Rep
- Elementary School: Castleview Elementary
- Middle School: Horizon West Middle School
- High School: Windermere High School
- Provided by: HOMEVEST REALTY
- Contact: Erica Diaz
- 407-897-5400

- DMCA Notice
-
DescriptionDont miss this opportunity to own a Beautifully Maintained Home in Sought After Mabel Bridge community where location is EVERYTHINGY. Your new 4 bedroom, 2 full bath home is just two miles from the Walt Disney World Resort, you are also surrounded by high end shopping, dining, and so much entertainment. This home is also zoned for top rated schools including Castleview Elementary, Horizon West Middle, and Windermere High School! This thoughtfully upgraded residence blends style, comfort, and convenienceperfect for everyday living and entertaining. Inside, enjoy a spacious layout featuring a Martha Stewart designed kitchen with solid surface countertops, stainless steel appliances, and a custom trash/recycle bin. Additional highlights include sliding doors to the bedrooms, electric blinds, ceiling fans throughout, and upper cabinets in the laundry room. Step outside to your own private screened oasis with, heated saltwater pool and spa, extended covered patio, exterior French doors, outdoor ceiling fans, and a privacy design wall. Enjoy peaceful evenings on the front porch with beautifully maintained landscaping and mature privacy hedges. This home also features a whole house water conditioner, Del Air security system, and numerous thoughtful upgrades for comfortable, efficient living. Schedule your private showing todaythis one wont last long!
Payment Calculator
- Principal & Interest -
- Property Tax $
- Home Insurance $
- HOA Fees $
- Monthly -
Features
Building and Construction
- Covered Spaces: 0.00
- Exterior Features: Garden, Lighting, Private Mailbox, Sidewalk, Sliding Doors
- Fencing: Vinyl
- Flooring: Carpet, Tile
- Living Area: 2495.00
- Roof: Shingle
Land Information
- Lot Features: Landscaped, Sidewalk
School Information
- High School: Windermere High School
- Middle School: Horizon West Middle School
- School Elementary: Castleview Elementary
Garage and Parking
- Garage Spaces: 2.00
- Open Parking Spaces: 0.00
- Parking Features: Other
Eco-Communities
- Pool Features: Deck, Gunite, Heated, In Ground, Lighting, Salt Water, Screen Enclosure
- Water Source: Public
Utilities
- Carport Spaces: 0.00
- Cooling: Central Air
- Heating: Electric
- Pets Allowed: Yes
- Sewer: Public Sewer
- Utilities: Cable Available, Fiber Optics, Public, Underground Utilities, Water Available, Water Connected
Amenities
- Association Amenities: Clubhouse, Park, Playground, Pool
Finance and Tax Information
- Home Owners Association Fee Includes: Common Area Taxes, Pool, Escrow Reserves Fund
- Home Owners Association Fee: 308.00
- Insurance Expense: 0.00
- Net Operating Income: 0.00
- Other Expense: 0.00
- Tax Year: 2024
Other Features
- Appliances: Convection Oven, Dishwasher, Disposal, Range, Refrigerator
- Association Name: Mabel Bridge Home Owners Assoc. Jessi O'Quinn
- Association Phone: 407-647-2622
- Country: US
- Interior Features: Ceiling Fans(s), Eat-in Kitchen, High Ceilings, Kitchen/Family Room Combo, Living Room/Dining Room Combo, Open Floorplan, Primary Bedroom Main Floor, Solid Surface Counters, Solid Wood Cabinets, Split Bedroom, Stone Counters, Tray Ceiling(s), Vaulted Ceiling(s), Walk-In Closet(s), Window Treatments
- Legal Description: MABEL BRIDGE PHASE 5 - A REPLAT 79/125 LOT 230
- Levels: One
- Area Major: 32836 - Orlando/Dr. Phillips/Bay Vista
- Occupant Type: Owner
- Parcel Number: 28-24-06-5117-02-300
- View: Pool
- Views: 18
- Zoning Code: P-D
Similar Properties
Nearby Subdivisions
8303 Residence
8303 Residence E
8303 Resort
Avalon Ph 01 At Turtle Creek
Avalon Ph 02 At Turtle Creek
Bay Lakes At Granada Sec 02
Bay Lakes At Granada Sec 04
Bay Vista Estates
Bella Notte/vizcaya Ph 03 A C
Bella Nottevizcaya Ph 03 A C
Bella Nottevizcaya Ph 3
Brentwood Club Ph 01
Bristol Park Ph 01
Bristol Park Ph 02
Cypress Chase
Cypress Chase Ut 01 50 83
Cypress Point
Cypress Point Ph 02
Cypress Shores
Cypress Shoresbutler Chain Of
Diamond Cove
Diamond Coveb
Emerald Forest
Estates At Parkside
Estates At Phillips Landing
Estates At Phillips Landing Ph
Estates/parkside
Estatesparkside
Granada Villas Ph 01
Heritage Bay Drive Phillips Fl
Heritage Bay Ph 02
Lake Sheen Estates
Lake Sheen Sound
Mabel Bridge
Mabel Bridge Ph 02
Mabel Bridge Ph 3
Mabel Bridge Ph 3 A Rep
Mabel Bridge Ph 4
Mabel Bridge Ph 5 Rep
Mabel Bridge Ph 5a Rep
Mirabella At Vizcaya Phase Thr
Newbury Park
Other
Parkside
Parkside Ph 1
Parkside Ph 2
Parkview Reserve
Parkview Reserve Ph 1
Parkview Reserve Ph 2
Phillips Grove
Phillips Grove Tr I
Phillips Grove Tr J Rep
Royal Cypress Preserve
Royal Cypress Preserveph 4
Royal Cypress Preserveph 5
Royal Legacy Estates
Royal Legacy Estates 81125 Lot
Ruby Lake Ph 1
Ruby Lake Ph 2
Sand Lake Cove Ph 03
Sand Lake Point
Turtle Creek
Venezia
Vizcaya Ph 01 4529
Waters Edge Boca Pointe At Tur
Willis R Mungers Land Sub

- Frank Filippelli, Broker,CDPE,CRS,REALTOR ®
- Southern Realty Ent. Inc.
- Mobile: 407.448.1042
- frank4074481042@gmail.com



