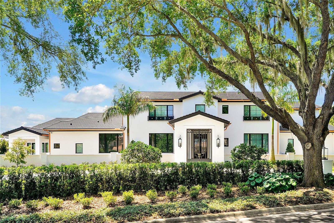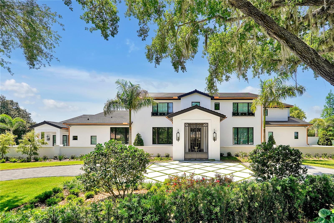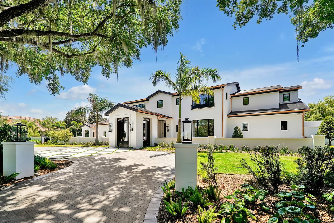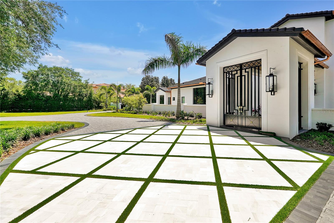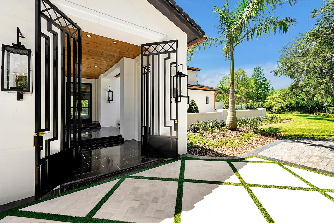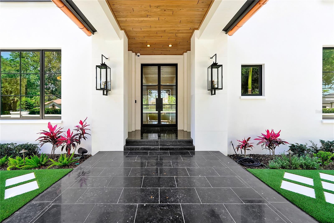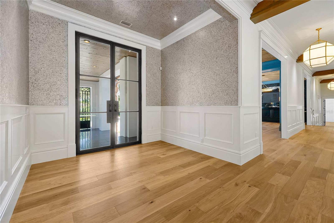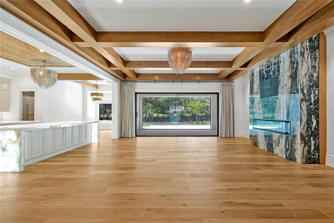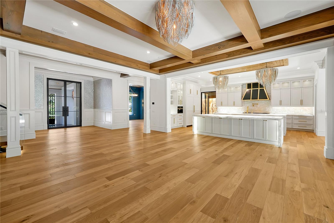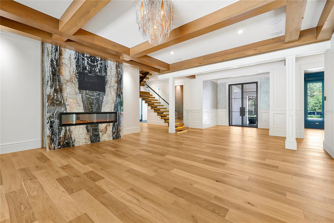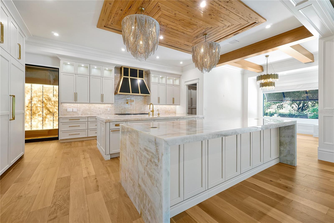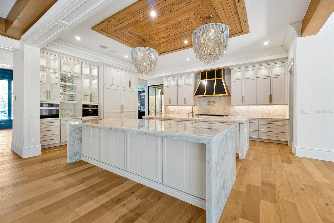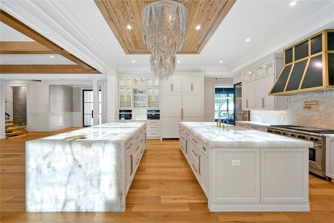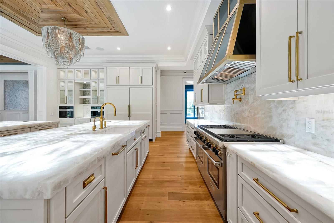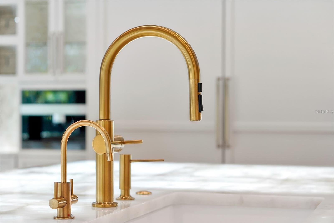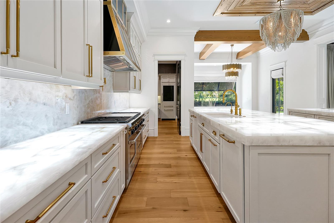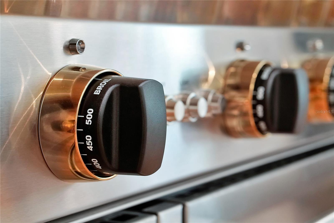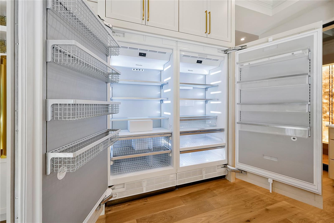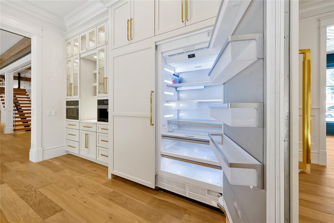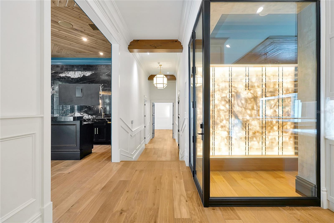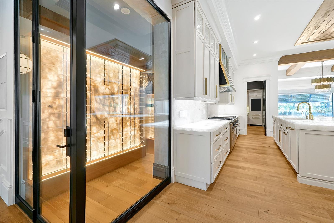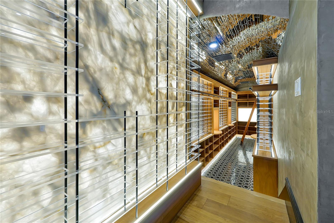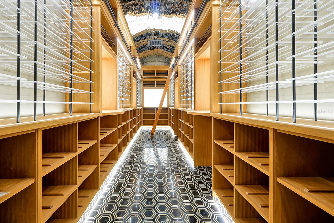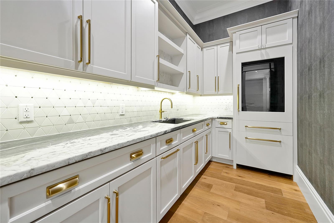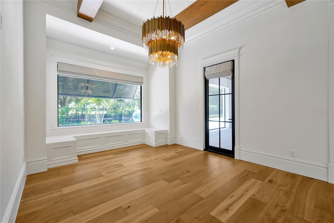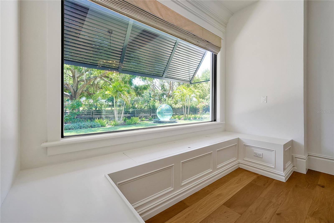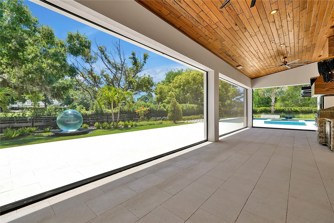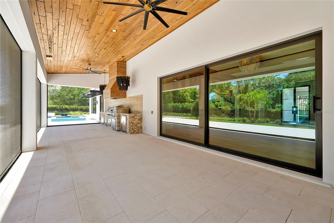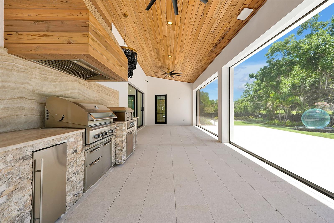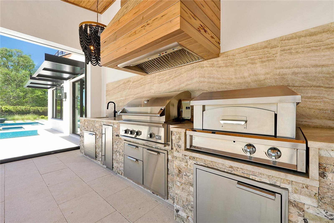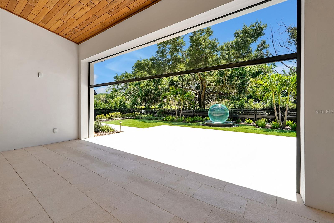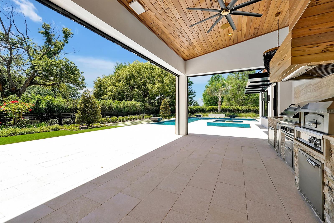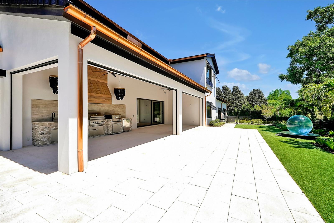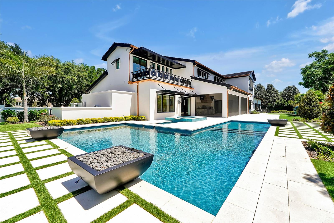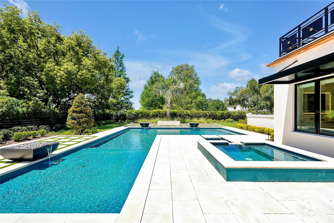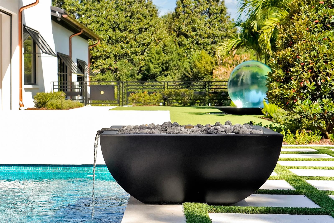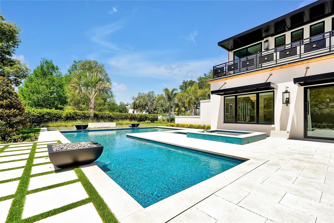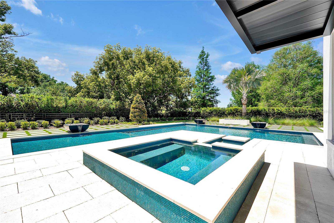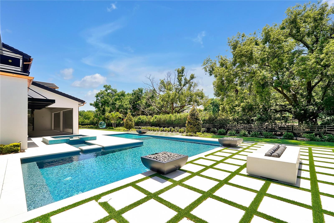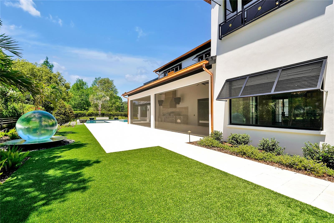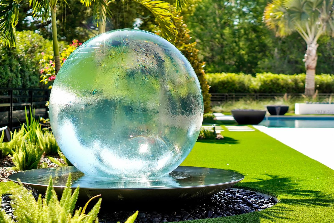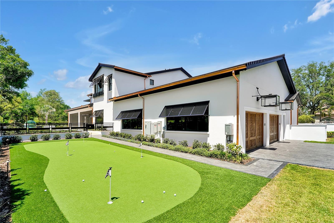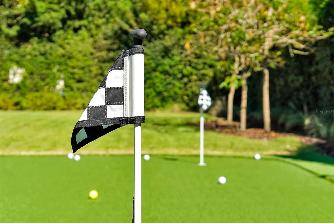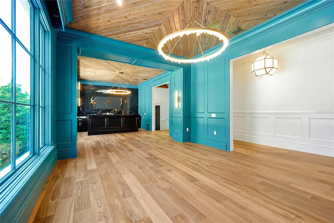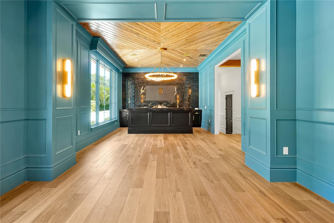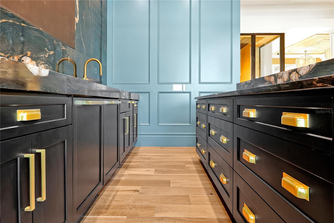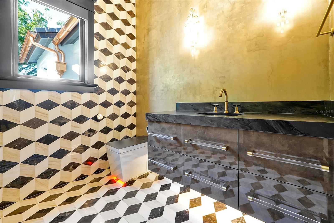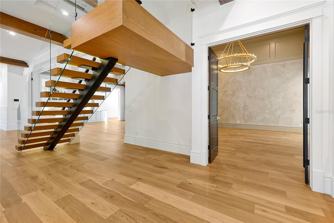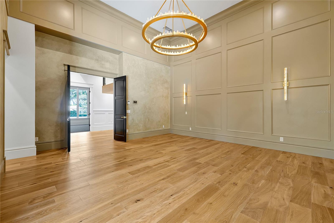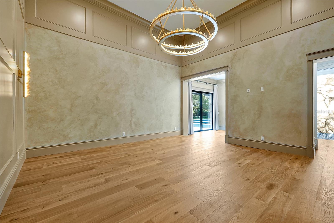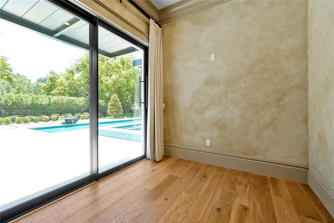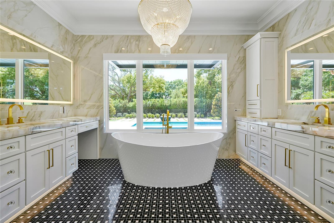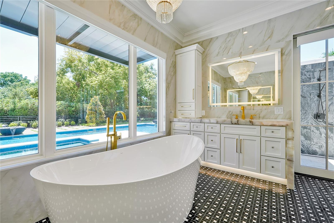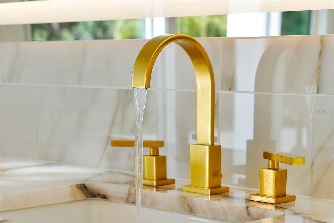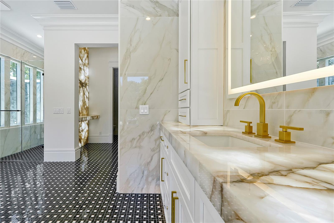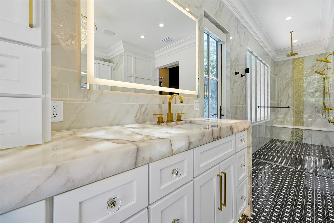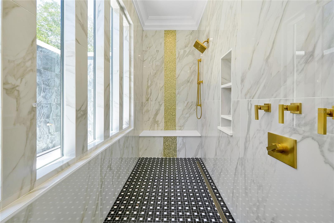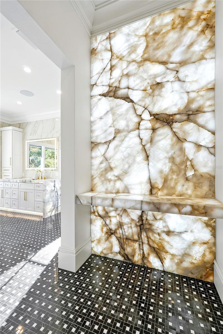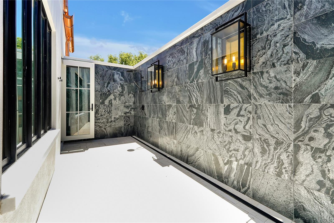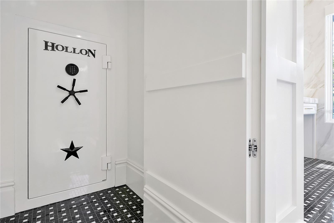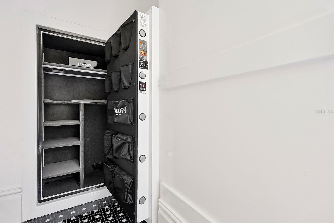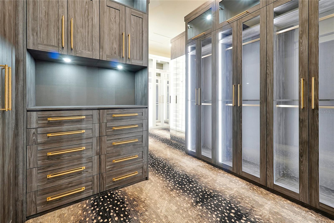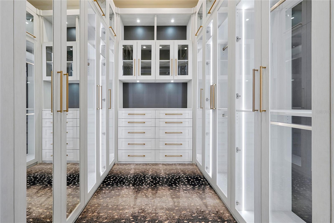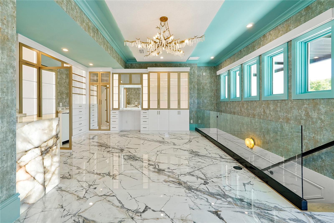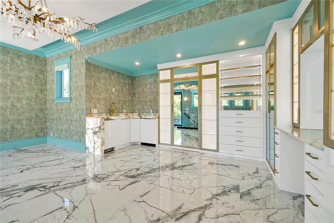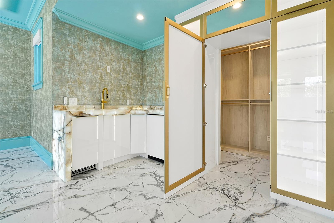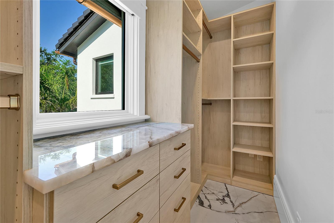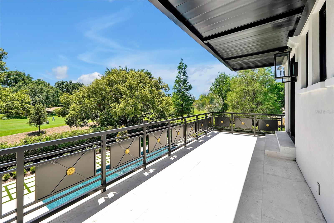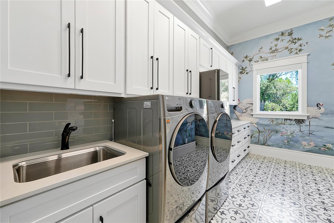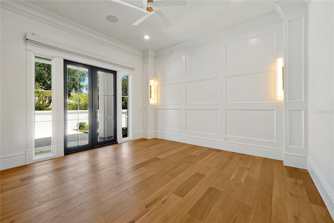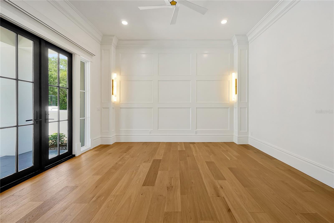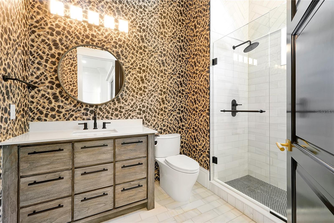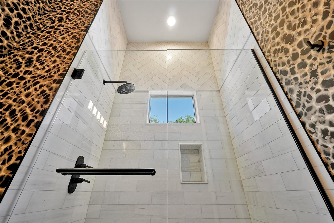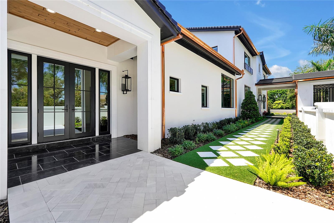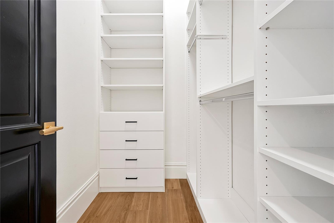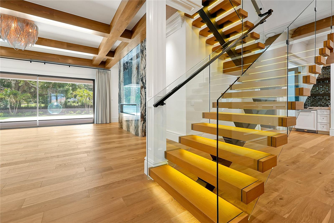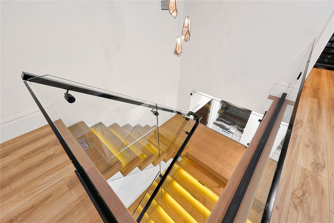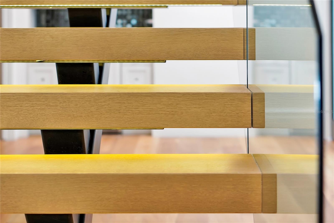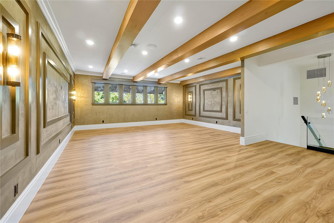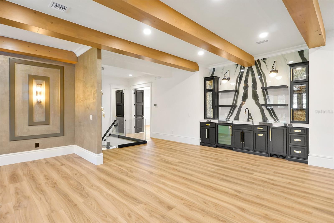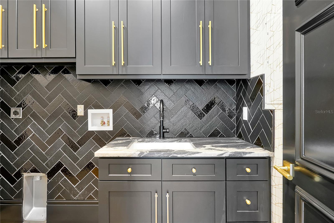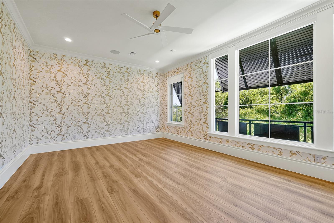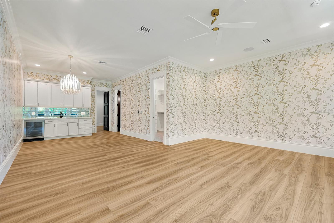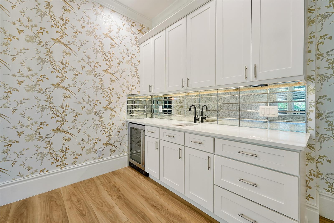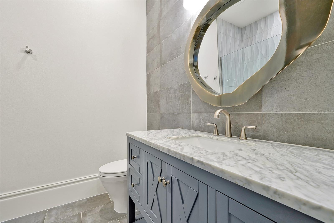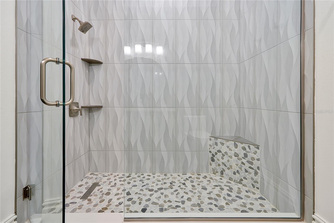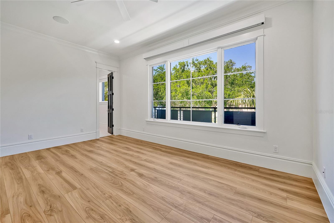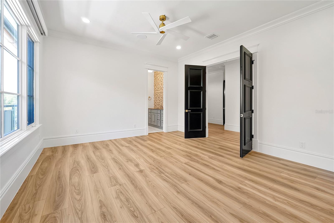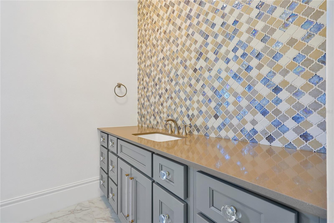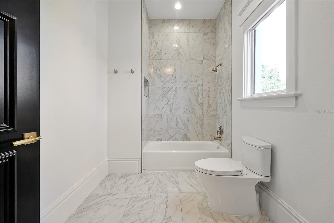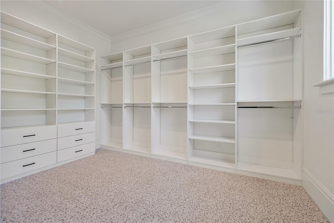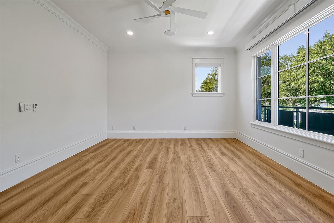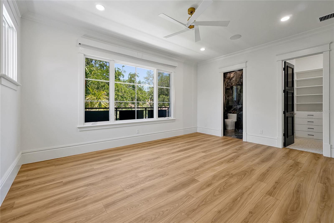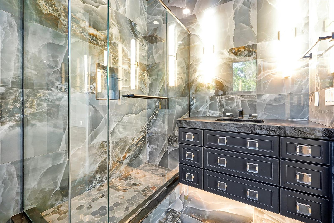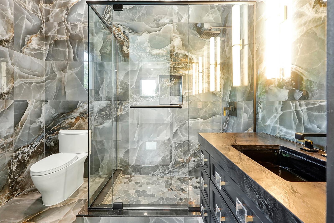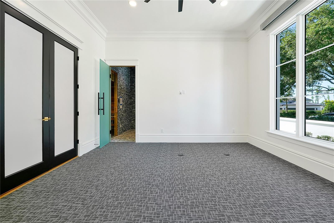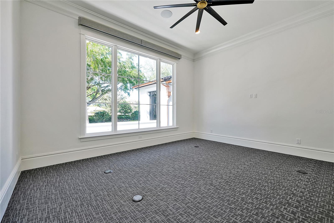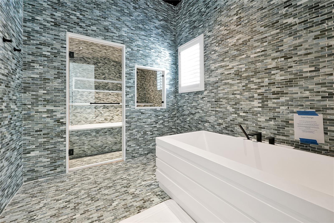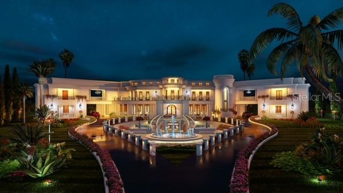5525 Isleworth Country Club Dr, WINDERMERE, FL 34786
Property Photos
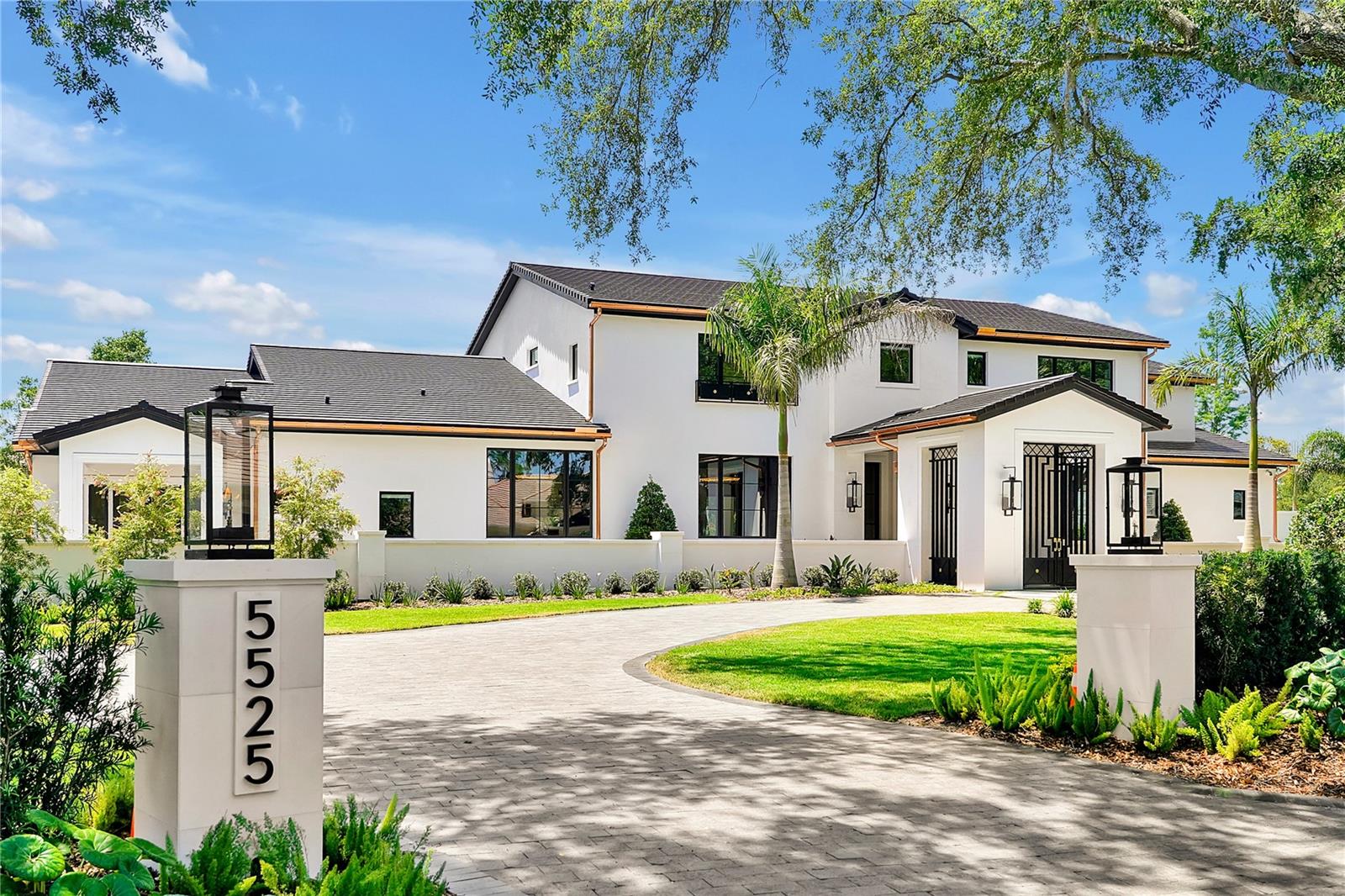
Would you like to sell your home before you purchase this one?
Priced at Only: $14,250,000
For more Information Call:
Address: 5525 Isleworth Country Club Dr, WINDERMERE, FL 34786
Property Location and Similar Properties
- MLS#: O6304800 ( Residential )
- Street Address: 5525 Isleworth Country Club Dr
- Viewed: 564
- Price: $14,250,000
- Price sqft: $1,157
- Waterfront: No
- Year Built: 1999
- Bldg sqft: 12319
- Bedrooms: 5
- Total Baths: 6
- Full Baths: 5
- 1/2 Baths: 1
- Garage / Parking Spaces: 6
- Days On Market: 237
- Additional Information
- Geolocation: 28.4832 / -81.539
- County: ORANGE
- City: WINDERMERE
- Zipcode: 34786
- Subdivision: Isleworth
- Elementary School: Windermere Elem
- Middle School: Chain of Lakes
- High School: Olympia
- Provided by: ISLEWORTH REALTY LLC
- Contact: Monica Lochmandy
- 407-909-9000

- DMCA Notice
-
DescriptionOne or more photo(s) has been virtually staged. Exceptional in both style and scale, this extraordinary Isleworth estate represents the pinnacle of luxury living in one of the finest golf club communities in the world. Designed by architect Terry Irwin and built by Ballard Construction, with interior designs by Faith Fournet, the property has been fully transformed and thoughtfully curated over the last three years to deliver exceptional comfort, sophistication and panache at every turn. The two story estate is set on a pristine 1.02 acre golf front home site along Isleworth's famed championship golf course and from the moment you enter, you'll be captivated by the artistry in design and modern innovation. The interiors span more than 9,500 square feet living and 13,000 under roof, blending 5 bedrooms, 5.5 baths and an array of indoor and outdoor living areas with uncompromisingly luxurious finishes designed for effortless entertaining and quiet moments alike. At the heart of the home, the showstopping glass enclosed wine roomtemperature controlled and with more than 2,200 bottle capacityis a collector's dream and the ultimate conversation piece. The primary suite is a sanctuary unto itself, featuring a magnificent two story closet and dedicated dressing room with a bar. Indulge in true tranquility within the homes private wellness suite, complete with exercise room, a rejuvenating steam room, dry sauna and invigorating cold plunge tub. Additional interior highlights include the grand kitchen with Cristallo quartzite lighted countertops; a fully custom lounge with full bar; an upper level game room with bar; an oversized, air conditioned garage accommodating up to 8 vehicles; two laundry rooms; and more. Outdoor spaces are equally impressive, with an expansive lanai and balcony, a custom swimming pool with fire pits, meticulously landscaped yard adorned with integrated lighting, sound and lush, native greenery and putting green all overlooking panoramic views of Isleworths championship golf course. Whether hosting guests or enjoying a peaceful evening at home, this estate offers a rare opportunity to live a life of unmatched beauty, comfort, and distinction in one of Central Florida's most desirable enclaves.
Payment Calculator
- Principal & Interest -
- Property Tax $
- Home Insurance $
- HOA Fees $
- Monthly -
Features
Building and Construction
- Builder Name: Ballard Custom Homes
- Covered Spaces: 0.00
- Exterior Features: Balcony, Lighting, Outdoor Grill, Outdoor Kitchen, Outdoor Shower, Rain Gutters
- Fencing: Fenced
- Flooring: Marble, Tile, Wood
- Living Area: 9511.00
- Other Structures: Outdoor Kitchen
- Roof: Tile
Property Information
- Property Condition: Completed
Land Information
- Lot Features: Cul-De-Sac, Landscaped, On Golf Course, Paved
School Information
- High School: Olympia High
- Middle School: Chain of Lakes Middle
- School Elementary: Windermere Elem
Garage and Parking
- Garage Spaces: 6.00
- Open Parking Spaces: 0.00
- Parking Features: Electric Vehicle Charging Station(s), Garage Door Opener, Oversized
Eco-Communities
- Pool Features: Heated, In Ground, Salt Water
- Water Source: Public
Utilities
- Carport Spaces: 0.00
- Cooling: Central Air, Zoned
- Heating: Central, Electric
- Pets Allowed: Breed Restrictions, Yes
- Sewer: Septic Tank
- Utilities: Cable Connected, Electricity Connected, Natural Gas Connected, Sprinkler Well, Water Connected
Finance and Tax Information
- Home Owners Association Fee Includes: Guard - 24 Hour, Cable TV, Escrow Reserves Fund, Internet, Maintenance Grounds, Maintenance, Private Road, Security
- Home Owners Association Fee: 3129.00
- Insurance Expense: 0.00
- Net Operating Income: 0.00
- Other Expense: 0.00
- Tax Year: 2024
Other Features
- Appliances: Bar Fridge, Built-In Oven, Dishwasher, Disposal, Freezer, Ice Maker, Microwave, Refrigerator, Tankless Water Heater, Washer, Wine Refrigerator
- Association Name: Dan O'Connell
- Country: US
- Furnished: Unfurnished
- Interior Features: Built-in Features, Ceiling Fans(s), High Ceilings, Kitchen/Family Room Combo, Open Floorplan, Primary Bedroom Main Floor, Sauna, Smart Home, Stone Counters, Walk-In Closet(s), Wet Bar
- Legal Description: ISLEWORTH 16/118 LOTS 155 & 156
- Levels: Two
- Area Major: 34786 - Windermere
- Occupant Type: Vacant
- Parcel Number: 16-23-28-3899-01-550
- Style: Custom
- View: Golf Course
- Views: 564
- Zoning Code: P-D
Similar Properties
Nearby Subdivisions
Ashlin Fark Ph 2
Bellaria
Belmere Village
Belmere Village G2 48 65
Butler Bay
Casa Del Lago Rep
Casabella
Chaine De Lac
Creeks Run
Down Point Sub
Eden Isle
Enclave
Estates At Windermere
Farms
Glenmuir
Glenmuir 48 39
Glenmuir Ut 02 51 42
Gotha Town
Harbor Isle
Isleworth
Isleworth West
Keenes Pointe
Keenes Pointe 46104
Lake Burden South Ph I
Lake Butler Estates
Lake Cawood Estates
Lake Crescent Reserve
Lake Down Reserve
Lake Hancock Shores
Lake Roper Pointe
Lakes Windermere Ph 01 49 108
Lakeswindermere Ph 02a
Lakeswindermere Ph 04
Lakeswindermerepeachtree
Metcalf Park Rep
Palms At Windermere
Peachtree Park
Preston Square
Providence
Providence Ph 01 50 03
Providence Ph 02
Reserve At Belmere
Reserve At Belmere Ph 02
Reserve At Belmere Ph 02 48 14
Reserve At Belmere Ph 03 51 01
Reserve At Belmere Phase Iv
Reserve At Lake Butler Sound
Roberts Landing
Sanctuarylkswindermere
Sawyer Shores Sub
Sawyer Sound
Silver Woods Ph 03
Stillwater Xings Prcl Sc13 1
Summerport
Summerport Ph 05
Tildens Grove
Tildens Grove Ph 01 4765
Tuscany Ridge 50 141
Vineyardshorizons West Ph 1b
Waterford Pointe
Waterstone
Wauseon Ridge
Weatherstone On Lake Olivia
West Point Commons
Westover Reserve Ph 02
Westside Village
Whitney Islesbelmere Ph 02
Willows At Lake Rhea Ph 02
Windermere
Windermere Downs Ph 03
Windermere Isle
Windermere Lndgs Fd1
Windermere Lndgs Ph 02
Windermere Reserve
Windermere Sound
Windermere Sound Ph 2
Windermere Terrace
Windermere Town
Windermere Town Rep
Windermere Trls Ph 1b
Windermere Trls Ph 1c
Windermere Trls Ph 3a
Windermere Trls Ph 3b
Windermere Trls Ph Ia
Windsor Hill
Windstone

- Frank Filippelli, Broker,CDPE,CRS,REALTOR ®
- Southern Realty Ent. Inc.
- Mobile: 407.448.1042
- frank4074481042@gmail.com



